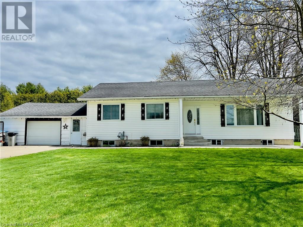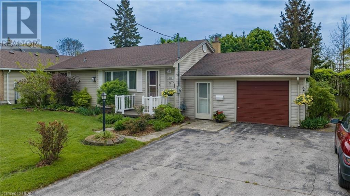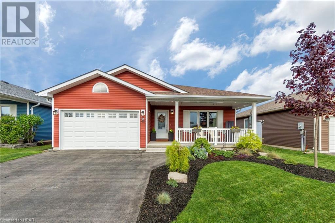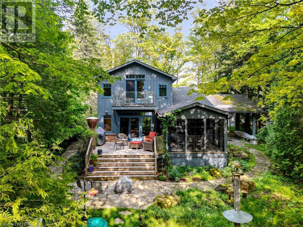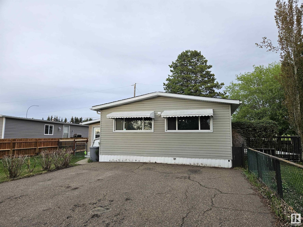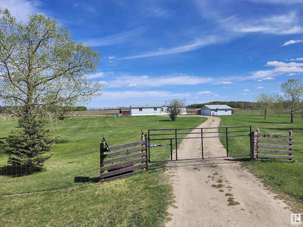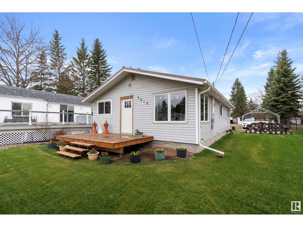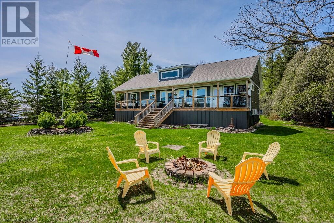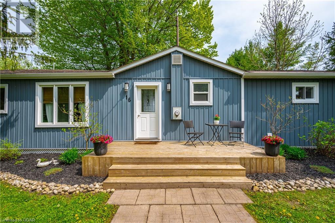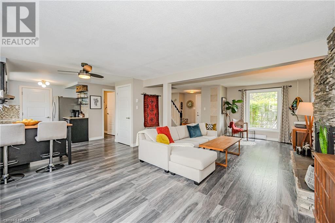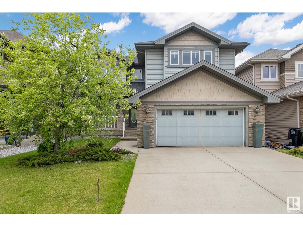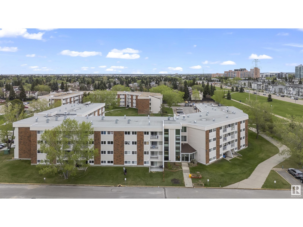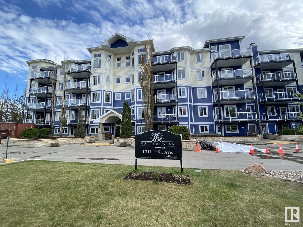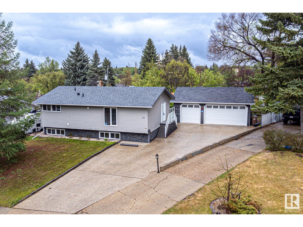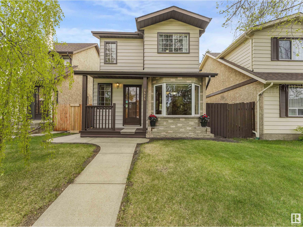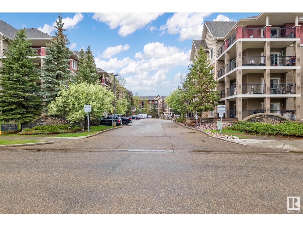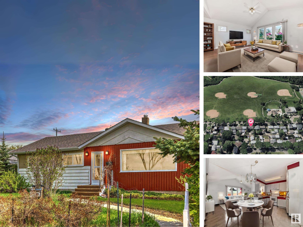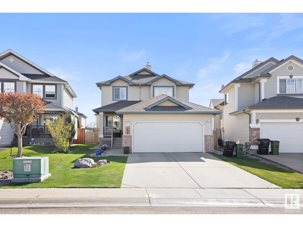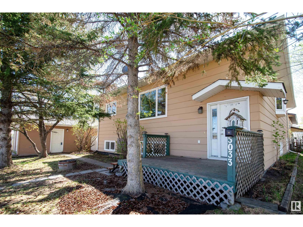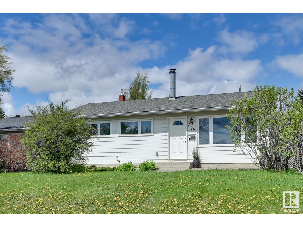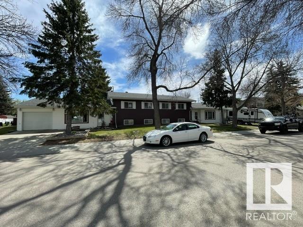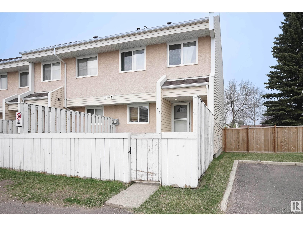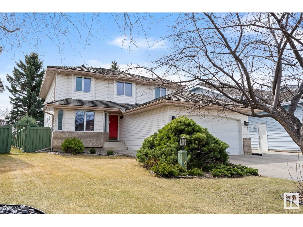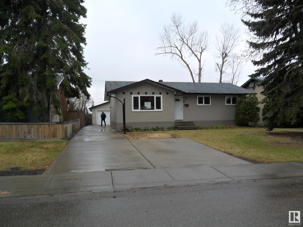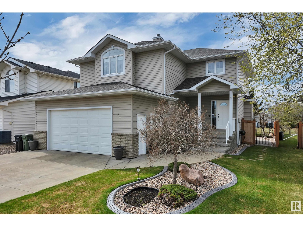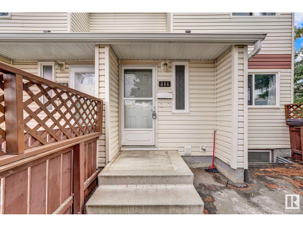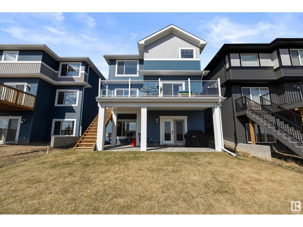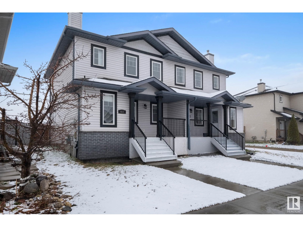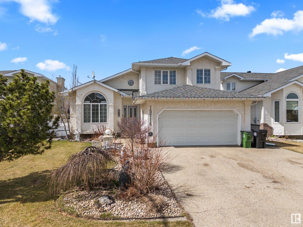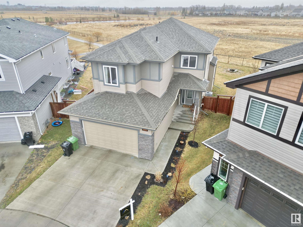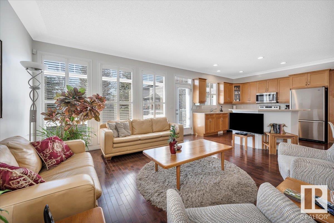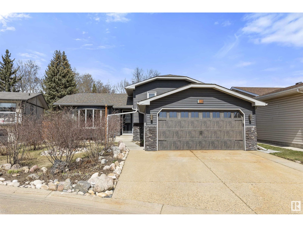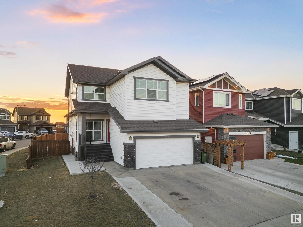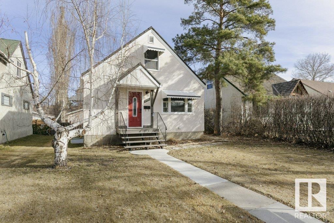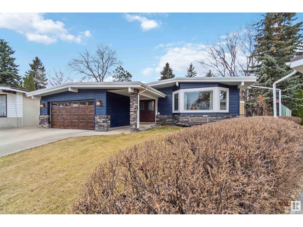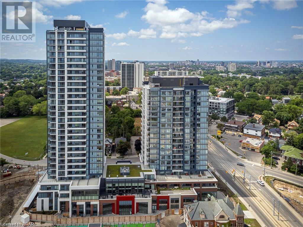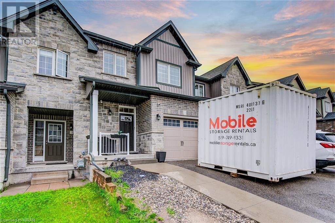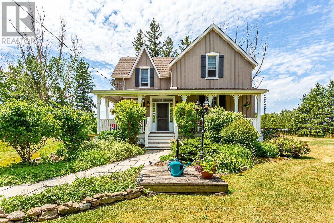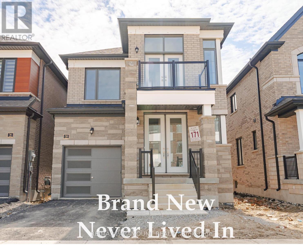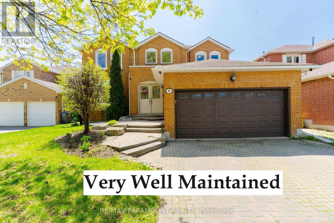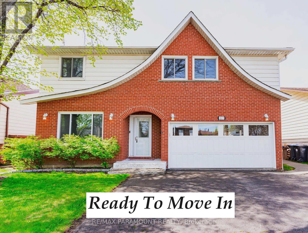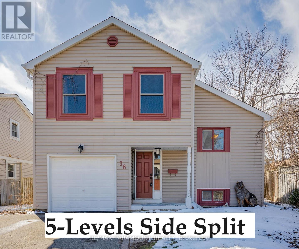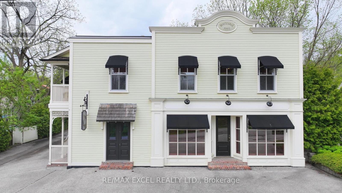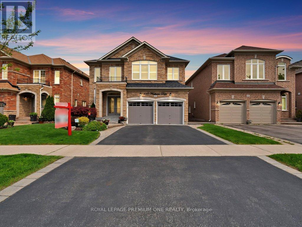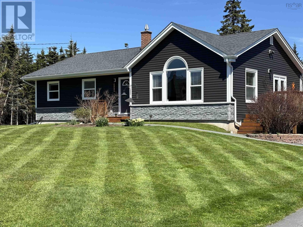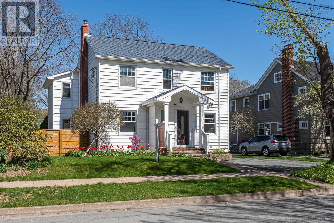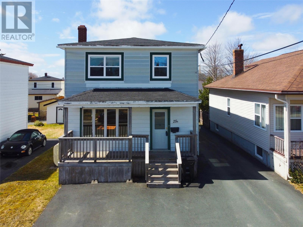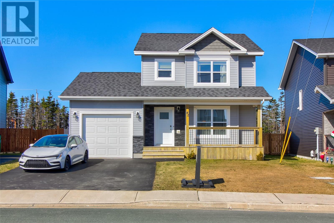990 Tremaine Avenue S
Listowel, Ontario
HALF ACRE PLUS SURROUNDS THIS RAISED BUNGALOW offering 4 spacious bedrooms with the potential for a 5th bedroom, making it perfect for a growing family. With 2 bathrooms, there is plenty of space for everyone to get ready in the mornings. Want a shop ? there's room for that ! want an addition ? there's room for that, want space to park your trailers ? there's room for that too ! Situated on over half an acre of land, this property boasts a fully fenced back yard, providing privacy and security for your children or pets. The oversized attached garage offers convenience and additional storage space, with a separate entrance to the fully finished basement. Step outside onto the deck, complete with a gazebo style bar, perfect for entertaining guests during those warm summer evenings or add a hot tub. And for those hot summer days, cool off in the above ground pool. Need extra storage or a workshop? Look no further, we have one for you complete with hydro as well as a second shed. Loads of upgrades include newer roof, Generac generator, newer NG furnace/CA (3 y/o), carpet in rec room and more ! (Don't miss out on this fantastic opportunity to own a beautiful home with all these amazing features. Call your REALTOR® to schedule a showing today (id:29935)
86 Blake Street E
Goderich, Ontario
Introducing a charming bungalow in the desirable location of Goderich, conveniently close to schools, shopping centers, and recreational facilities. This home has undergone several updates over the years, with two standout features being the newly constructed back deck and the completely renovated basement. The back deck is simply stunning, providing a tranquil space for outdoor relaxation and entertainment. Whether you're hosting a barbecue with friends or enjoying a peaceful evening under the stars, this deck offers the perfect setting. The basement has been transformed into a functional and inviting space, boasting a third bedroom and a second bathroom. This addition not only enhances the living space but also provides added convenience for residents and guests alike. Additionally, a spacious laundry room has been incorporated into the basement design, making laundry tasks a breeze. The overall presentation of this home is impressive, showcasing its meticulous maintenance and care. With its turnkey condition, you can move in with ease and start enjoying your new home right away. To add to its appeal, this bungalow features an attached single-car garage, providing convenient access and protection for your vehicle. The enclosed breeze way serves as a connecting space between the garage and the main living area, offering both practicality and functionality. Experience the comfort and convenience of this well-maintained bungalow in Goderich. Don't miss the opportunity to make it your own. Contact us today to schedule a viewing and explore the possibilities this home has to offer. (id:29935)
43 Huron Heights Drive
Ashfield-Colborne-Wawanosh, Ontario
Stunning, Luxury living with access to beautiful Lake Huron and fabulous sunsets. This premium bungalow is both spacious and elegant with a walk down lower level for tons of storage. Everything you need is on one floor with many upgrades including 10 x 36 deck, extra large front porch with plastic railings and sunshades, kitchen, flooring and baseboards, gas fireplace, upgraded window coverings, gas BBQ line, and a pantry. Open concept main living area with upgraded fixtures throughout the entire home. This amazing kitchen includes stainless steel appliances, classic white cabinets and island. Featuring 2 bedrooms, living room, dining area and a beautiful sunroom, this home gives you so much living space for everyday living or entertaining. Large master bedroom features a stunning ensuite bathroom plus a walk in closet. Enjoy your morning coffee on the large deck surrounded by the manicured gardens. Enjoy the 8000 square foot Community Recreational Centre with indoor salt water pool, pickleball courts and organized events. It's the perfect home for active individuals or couples, conveniently located in an adult lifestyle community close to the waterfront, marina and golf. Beautifully maintained and pride of ownership is clear. (id:29935)
79067a Fullerview Drive
Central Huron, Ontario
Incredible opportunity for lake front living on a year-round road, just minutes south of Goderich. Welcome to Kitchigami,a lovely lakeside neighbourhood along the shores of Lake Huron. This gorgeous, craftsman style home is a year round dream for anyone looking for a cottage or full time residence. The charming setting among mature trees & gardens will have you feeling like you’re on vacation each time you pull into the laneway. The highlight of the property is the private access staircase down to the wide, sandy beach where you can stroll the shoreline and have as many beach days as your heart desires. Extensive renovations in 2010, the home is turn-key and absolutely charming with several entertaining areas that offer different options throughout the year. The main floor is an open concept layout featuring a gorgeous gas fireplace that is the centrepiece of the kitchen, dining & living space - perfect for entertaining. Step out into the enclosed sunroom with floor-to-ceiling windows & screens allowing comfort options according to the weather. A bedroom, office & gorgeous 4pc bathroom round out the main floor. Upstairs you’ll love the primary bedroom suite with den, ensuite, walk-in closet and west-facing balcony - a perfect spot for morning coffee or night cap. Plenty of room for family & friends with a finished basement featuring a rec room, large bedroom & bonus room. The home features high-end windows & doors with retractable screens, generator, updated septic system, carport & garden sheds. This property is a gem in every season - don’t miss your chance to live at the lake - call today for more information. (id:29935)
1 305 Calahoo Rd
Spruce Grove, Alberta
This fantastic unit in Mobile city in the heart of Spruce Grove, is one of the best lots in the park. With over 1400 sq ft of living space, 3 bedrooms, 2 bathrooms and a beautiful fully fenced yard, this home is a great opportunity. Newer flooring, updated main bath and kitchen. The yard includes 2 storage sheds(1 with power), a small garden, numerous trees for privacy, even a couple of fruit trees. With the central location everything is close by including shopping, restaurants, schools and more!! (id:29935)
48149 Rr 262
Rural Leduc County, Alberta
Only 18 minutes to Leduc, this very well cared for home sits on 4.99 manicured acres. Property is fully fenced with a solar powered electric front gate. With 3 bedrooms, master has a walk in closet & 4 pce. ensuite, and a very open living area, this 1225 square foot home is very bright and roomy, wood burning fireplace for those cool evenings. Rear entry mud room/laundry room. Large heated double garage (24x28), good size 12x16 shed (with power), and a 2910 X 2310 barn with power & covered storage 12x2910. Livestock waterer. Rear deck is awesome for entertaining at 16x 30. Just move in and enjoy. (id:29935)
5019 Lakeview Dr
Rural Lac Ste. Anne County, Alberta
Affordable, Immaculate, and located within steps of the water in the beautiful Summer Village of Val Quentin! This completely renovated bungalow has everything you could wish for: 2 beds, 1 bath, lake views, RV parking, a covered patio, close to parks and the list goes on! Plenty of space out back to store your toys or even to build a new garage. Situated close to the water's edge with a boat launch and playground nearby, this four-season home is an ideal for a summer getaway or for year-round living. This property boasts extensive upgrades including new laminate flooring, kitchen renovation, dishwasher, stove, interior paint and windows. A metal roof with seamless eavestroughs and downspouts, fresh attic insulation, a new deck & exterior doors have also been added. Additional improvements include a new furnace, hot water tank, windows, water filtration system, exterior grading, insulated & sealed crawl space, landscaping and well (2004). This gem of a home is truly exceptional, act now! (id:29935)
22 Third Line Road
Belwood, Ontario
22 Third Line Road is located on Belwood Lake and all it has to offer! Convenient and peaceful are words that come to mind. This beautiful four season cottage built in 2016 to R2000 standards with Hardy board exterior, covered porch with lake views and large dock to park your boats and toys. It has all the modern amenities your would expect for today's cottage life including high fiber internet, 2 pc + 3 pc bathrooms and open concept living space. Convenient mudroom with laundry area, living room/dining area with wood floors and woods accents adding charm and character. Kitchen with island and farmhouse sink. Enjoy some quiet time in the beautiful family room with lake views. Four bedrooms, perfect for your family or maybe even a guest or sleepover in the loft. Two heat pumps for heating and cooling, an auxiliary propane fireplace and propane hook up for the BBQ. New septic in 2016. Outside you will find an expansive lot with separate two bedroom bunk house, secluded tree house, fire pit, plenty of parking and shed. You won't believe the convenience of having your cottage on Belwood lake, an hour to Peasron, 25 mins to Guelph and minutes to Fergus/Elora where you will find all the amenities you need, including pubs, restaurants and groceries. Make memories this summer on Belwood Lake! (id:29935)
16 Third Line Road
Belwood, Ontario
Welcome to 16 Third Line Road, Belwood Lake! This cottage is the perfect retreat for your family to relax and rejuvenate. The owners have created a beautifully tranquil and inviting vibe both indoors and out! The cottage is well laid out with 3 bedrooms, of which the primary bedroom is to die for... a beautifully updated bathroom, with open concept kitchen, dining area, and living room; a very cozy attached sunroom nestled in the trees to relax with a good book, and a palatial tiered deck with unobscured lake views for those lazy, hazy days of summer; the perfect spot to entertain your extended family and friends until after the sun goes down! The cottage with sunroom offers 1,032 square feet of living space, plus the expansive deck, and 2 sheds for extra storage...all centered on a very large lot, giving you an abundance of space to spread out. The cottage is a hop, skip and a jump from the quaint village of Belwood, historic Fergus and the ever popular town of Elora, and easy access from the GTA to the east, Hamilton/Burlington to the south and Kitchener/Waterloo to the west. You have to see it to believe it. Summer is almost here, so book your private showing before it’s too late! (id:29935)
251 West Acres Drive
Guelph, Ontario
Lush gardens and a backyard oasis with an inground swimming pool are just the tip of the iceberg for this well maintained, updated home in Parkwood Gardens. Features of this home include a newer concrete walk-way to your front door, an open concept, carpet free main floor with a gorgeous fireplace showcasing locally sourced quarry stones. The updated kitchen offers lots of counter space and a breakfast bar, just off the kitchen is a dining room perfect for hosting your family dinners. The upstairs offers 3 spacious bedrooms and a gorgeous updated bathroom with an oversized soaker tub, heated flooring and natural stone travertine tiles in the walk-in glassed shower. The primary bedroom easily fits a King sized bed and has the cutest little window seat. The perfect cozy spot to curl up with a good book! The basement is fully finished with a rec room, an office area or extra bedroom and storage. Who needs a cottage when you can spend your vacations in your own fully fenced, private backyard with the pool, a patio and a deck area. The owners have planted lots of perennials and there is even some raspberry bushes. RI for hot tub in deck area. Low utility bills with both gas and electric heating! The area offers lots of parks, is walking distance to 3 schools and you are literally 5 mins away from the West End Rec Centre, Costco and all major amenities. The Hanlon expressway is just around the corner and transit is also close by. This home really has all you need to create those special memories for years to come. Call today to book a private showing. (id:29935)
5337 Mullen Bn Nw
Edmonton, Alberta
SIMPLY OUTSTANDING!! Welcome to the prestigious community of MacTaggart Ridge. Located on a quiet street just steps away from parks, splash pad, ravine trails, ponds, great schools, shops, restaurants & amazing Rec Center. Almost 2300 sq ft AG, this home boasts exemplary attention to detail. Showcases bulkheads w/crown molding, granite countertops, 2 fireplaces, TV niches and so much more. Warm, neutral color tones throughout. Main floor flex room features double French doors. Heart of home is Great Room boasting nine-foot ceilings. Bright sunny kitchen w/nook bursts through array of natural light via oversized windows. Abundance of maple cabinetry, granite counters, huge center island & walk-thru pantry will melt the heart of the chef in your family. Vaulted bonus room features a second fireplace & Spacious laundry room with extra cabinetry. Owners suite offers spa inspired ensuite w/dual sinks, corner jacuzzi & 4 ft shower with awesome WIC. Extraordinary home in extraordinary neighbourhood. MUST SEE!! (id:29935)
#8 11265 31 Av Nw
Edmonton, Alberta
Amazing value condo in Sweet Grass that is cheaper than renting under $100,000 for a 2 bedroom! Inside the front door you are greeted with your living room, kitchen, and dining area. Down the hall is tons of storage space, your primary bedroom and a generously sized second bedroom. At the end is your 4 pc bathroom. This ground floor unit with West facing exposure is next to the elementary school, transit, and minutes away from shopping and South Edmonton Common. Your condo fee of 678.81 includes all utilities, an indoor pool, gym, tennis court, and so much more! This condo even has an onsite daycare! This unit is perfect for a first time home buyer looking to quit renting or for your next investment. Come check it out today! (id:29935)
#105 12111 51 Av Nw
Edmonton, Alberta
Welcome to this Main Floor 982Sq.Ft. 2Bdrms, 1Full Bath, INFLOOR HEATING, 18+ADULT REFURBISHED BUILDING CALLED THE CALIFORNIAN LANSDOWNE! With No Neighbors attached on either side. This open concept unit feels much larger than what it is with a good sized entrance w/a Kitchen that has 6 Appliances, An Island & Pantry w/a glass door. There is a Dining area for 6+Guests + a bright Living Room w/a CORNER ELECTRIC FIREPLACE with extra windows & a North Facing Private Concrete Wall PATIO that has a Gas BBQ Hookup & a Roughed-In A/C Power outlet. The Primary Bdrm has a Walk-In Closet & Separate Door to the full 4pc Bath. The 2nd Oversized Bdrm is located on the opposite side of the unit next the large Laundry Room with storage. There is 1 Underground Heated #170 Parking Stall just steps from elevator. The Building Amenities include a Social Room, Fitness Room, GUEST SUITE & CAR WASH. There is an ETS Bus Stop right out front that goes to the Southgate LRT Station & UofA. Great quiet building that will amaze you! (id:29935)
25 Greenwich Cr
St. Albert, Alberta
Meet the hobbyists dream in the heart of Grandin. An executive walk out bungalow boasting a dream triple car garage. At the end of a large driveway with plenty of parking space the garage opens to reveal room for all hobbies. Complete with heater, 220V wiring and cable service. Access the tree lined yard and enjoy time outside this summer gathered around the fire pit or BBQing on the sizable upper deck. Inside the large kitchen has tons of cabinet and counter space. Plenty of windows throughout bringing in natural light. The master provides access to the backyard deck for morning coffees and boasts a fully renovated 4 pce en-suite with a shower you'll want to live in and multiple closets spaces. In the basement you find 2 additional bedrooms and a full bathroom to compliment an over-sized great room. Plus access to the backyard. Exit from the yard right into the ravine and walk to schools, parks, Grosvenor Pool and even downtown for the farmers market. While still having quick access into Edmonton. (id:29935)
3525 42a Av Nw
Edmonton, Alberta
Immaculate starter home! This 2 storey home offers superb curb appeal, many updates throughout including some NEWER APPLIANCES, ROOF 2018, HW TANK 2022, NEWER new vinyl floors on the main floor, cabinet updates that include all pull-out slide drawers in most of the cabinets, Solar tube in the upper bathroom, Hot tub power run to the back yard, custom cabinets and built-in makeup table or desk in the master bedroom and more. The main floor is bright and inviting with an eat-in kitchen with a large bay window and lots of storage in the custom kitchen, and the ample living room and dining room boasts a cozy fireplace complete with a convenient 2 pc bath. Opening to your outdoor patio and good-sized backyard. NEWER FENCE on one side and an OVER-SIZED double garage that's also finished and freshly painted. Featuring a HUGE master bedroom above, a 4 pc bath, and a second bedroom. Below the mostly finished basement offers a flex space/ second living room, a 2 pc bath, and the laundry and storage room. (id:29935)
#129 2098 Blackmud Creek Dr Sw
Edmonton, Alberta
Welcome to The Tradition at Southbrook. 2 BEDROOMS, 2 BATHROOMS, 2 PARKING STALLS AND MANY AMENITIES. This unit has what you need. Located on the ground floor, this unit features an L shaped kitchen with an additional island for more counter surface and cabinets adjacent to spacious area for a dining table, the living room with a gas fireplace, a private balcony, the main bedroom with 2 closets and a 3 pc ensuite bathroom, a 2nd bedroom with it's own adjacent bathroom and in-suite laundry. The unit has been roughed in for future AC install. 2 parking stalls (1 underground heated with a storage cage, 1 above ground stall). A GUEST SUITE located on the 2nd floor is perfect for when out of town family come to visit. Stay active in the building FITNESS ROOM, or enjoy a games night in the GAMES ROOM on the main floor. Great location with easy access to the A. Henday, 19 minute drive to the airport. Close to schools, shopping, and many amenities. Don't miss out, come see for yourself and fall in love! (id:29935)
6727 88 St Nw
Edmonton, Alberta
INVESTOR ALERT / BUNGALOW OVERLOOKING A PARK / 50FT WIDE LOT: Welcome to this charming bungalow in the desirable Argyll community! Built in 1955, this lovingly maintained home has only had two owners, with the current residents cherishing it for over 30 years. Offering 3 bedrooms and 1.1 baths on the main floor, plus a fully finished basement, it provides ample living space for a growing family. The kitchen features an extension, adding to the home's cozy and functional layout. Enjoy breathtaking views overlooking a sports field, park, and Millcreek Ravine. Just steps away is a school, and a playgroud. The location is perfect, with homes rarely available in this sought-after neighborhood. Situated on a 50ft wide lot, this property is ideal for redevelopment, offering the potential to build two skinny homes. (id:29935)
198 Cote Cr Nw
Edmonton, Alberta
BEAUTIFULLY RENOVATED! This home will amaze you the second you walk in. Amazing curb appeal with this 1660 sqft 3bed, 2.5 bath property! NEW FURNACE, ROOF (2018), NEW PAINT, CARPETS (2017). Inside you'll be greeted by lots of NATURAL LIGHT. Walking down the hallway, you'll pass your den with lots of space for your home office. The kitchen area looks over your dining area and living room with corner FIREPLACE. The kitchen with BRAND NEW APPLIANCES, and extensive renovations throughout including countertops and backsplash. On the main floor, is where your laundry will be found and another bathroom. Heading upstairs on your wide staircase with MASSIVE window is where you'll find your 3 HUGE bedrooms. One ensuite bathroom and another full bath finish off this upper level. Outside is where you'll fall in love with your landscaped yard that is perfect for you and your family to play in. Fantastic location near the lake with many walking trails and all amenities including public transportation and groceries! (id:29935)
5033 49 St
Fort Kent, Alberta
The perfect beginning! 4 bedroom + den, 2 bath home located on a large corner lot in a quiet neighbourhood. With 1160 sq ft of room it is move in ready even with a new roof! Large open kitchen with separate dining area, living room, 2 bedrooms and large main floor bath with soaker tub and cheater ensuite door round out the upstairs. Basement is fully developed with a second bath, large rec room, 2 bedrooms and storage galore. 20x24 garage along with a garden shed and lots of deck space complete this well treed, landscaped backyard! (id:29935)
7916 76 Av Nw
Edmonton, Alberta
Wow! Welcome to this affordable Renovated bungalow Facing a Park with a Massive 27'x23' Double Garage and RV Parking! Take advantage of this fantastic investment opportunity with Separate Entrance, Second Kitchen and Separate Laundry all on a large 45' wide lot! Most of the big-ticket items have been updated over the years including Triple Pane Windows, Furnace, Hot Water on Demand, Vinyl Plank Flooring, Stainless Steel Appliances, Kitchen Cabinets, Kitchen Counters, Bathroom, Lighting and more! The main floor has 3 excellent bedrooms, one of which has been converted to a laundry room but can easily be changed back. A renovated 4pc bathroom completes the main floor. The Separate Entrance leads to a second living area, second kitchen, bedroom, office, full bath & laundry room. The fully fenced backyard has a large covered patio and a Huge 27'x23' Double Oversized Garage. This beautiful home is only steps away from the new LRT line, across the street from a school/park! Available for immediate possession! (id:29935)
14617 106 Av Nw
Edmonton, Alberta
BUY & HOLD! AMAZING INVESTMENT OPPORTUNITY IN WEST EDMONTON!! 64' X 142' LOT. MINUTES TO DOWNTOWN! CORNER LOT, SIDE BY SIDE DUPLEX, WITH ATTACHED GARAGES. SOLD TOGETHER, ON A SINGLE TITLE. UPPER FLOOR FEATURES 3 BEDROOMS, 2 BATHROOMS. MASTERS INCLUDES 2 CLOSETS AND ENSUITE. MAIN LEVEL HAS NICE KITCHENS AND SPACIOUS LIVING ROOMS. THIRD LOWER LEVEL IS WIDE OPEN WITH HUGE WINDOWS ALLOWING FOR LOTS OF NATURAL LIGHTING. FOURTH BEDROOM COULD BE EASILY ADDED. HUGE FENCED BACK YARDS MINUTES TO DWN TOWN. CLOSE TO SCHOOLS NEW LRT AND ALL AMENITIES. BRING ALL OFFERS!! (id:29935)
16511 100 St Nw
Edmonton, Alberta
Corner unit townhouse in Lorelei community. Open kitchen concept, finished basement. Good size living room and dining area, 3 large size bedrooms upstairs and 1.5 baths. High efficiency Furnace 2015, HWT 2019. Front yard. One parking stall. Low condo fee. Quick sale. Seller instruction to sale Home is sold As is no warranties or representations. (id:29935)
1160 Wedgewood Bv Nw
Edmonton, Alberta
Welcome Home to prestigious Wedgewood Heights. The 2 storey front entry opens to the formal living room and dining room boasting hardwood floors. The kitchen features granite countertops with new tile backsplash and breakfast nook with access to your backyard oasis. The fully enclosed sunroom offers a relaxing hot tub with ample space for a sitting area & patio dining. A sunken family room featuring a wood fireplace with gas starter, mudroom/laundry & 1/2 bath complete the main floor. Upstairs you will find a spacious primary bedroom with WIC & ensuite boasting a 2 person jacuzzi & separate shower. You'll find 3 more bedrooms & full bath upstairs. The fully finished basement has an additional bedroom/office/workout room plus rec room with cozy gas fireplace. Recent updates include newer lighting, paint, HE furnace, windows, and plumbing. A quick walk to the ravine & large park with children's play equipment, tennis & pickleball courts, gazebo & fountain. (id:29935)
3 Milburn Cr
Sherwood Park, Alberta
Here it is. Perfect 3 bedroom home for the young family or for those wishing to downsize. Features 3 baths so no line ups for the early morning rush. Kitchen was updated, vinyl windows on main floor and opened to Living Room. Main floor also has 4pce main bath and half bath for the Master Bedroom. Fully finished basement with 2nd kitchen, huge rec room, 3pce bath, 2 more potential bedrooms and a den or hobby room. For Dad a 22x24 finished garage. (id:29935)
12 Westlin Co
Leduc, Alberta
BACKING GREENSPACE! 24' x 24' HEATED GARAGE W/ 8' DOOR! QUIET & STUNNING YARD! CUL DE SAC! This ORIGINAL OWNER 2064 sq ft 4 bed, 3.5 bath Sherbuilt home is the epitome of Windrose living; the love and care poured into it is unmatched! Feat: new shingles, A/C, timeless hardwood flooring, new lighting & kitchen handles, S/S appliances, maintenance free decking, professionally landscaped & treed w/ underground sprinklers, gas fireplace & more! OVERSIZED driveway w/ room for the RV leads up the stairs to your large entryway & open concept living / dining / kitchen space; perfect entertaining spot! Tons of south facing windows oozing natural light in. Terrific kitchen, corner pantry, main floor laundry. Upstairs brings an oversized bonus room, spacious 3 bedrooms, including the primary bed w/ 4 pce ensuite, additional 4 pce bath & linen storage. The basement is fully finished w/ 4th bedroom, rec room w/ gas fireplace, ample storage & 4 pce bath. Backyard is a dream; perfect spot for summer BBQ & bonfires. 10+ (id:29935)
464 Clareview Rd Nw
Edmonton, Alberta
Welcome to your perfect starter home nestled in the desirable Kernohan community! This inviting 2-storey END UNIT townhouse boasts an array of features that promise comfort, convenience and modern living. The main level hosts a cozy kitchen with stainless steel appliances, living room with a beautiful wood burning fireplace and a convenient powder room. Upstairs you will find 3 Bedrooms providing plenty of space for a growing family and a 4 pc bathroom. The fully finished basement provides additional living space for various needs, from entertainment to relaxation. Outside you enjoy a private and fully fenced yard. Walking distance to shopping, restaurants, schools and all amenities. (id:29935)
44 Prospect Pl
Spruce Grove, Alberta
Fully finished 5 bdrm 2 story, with W/O basement backing onto walking trails, with legal suite! This is the ultimate opportunity to own a home that has it all including an income generating suite! Open concept main level, kitchen offers a large island, ample counter space & plenty of storage-white upper, grey lower cabinets, & stainless steel appliances. Large living room with electric fireplace. Main level also offers 2 pc bath & 1 bdrm or den. Walkout onto your large deck, with glass railing for unobstructed views as you back onto greenspace!! Upstairs offers massive bonus room, 2 more bdrms & primary bdrm with W/I closet & 5 pc bath & laundry. Bsmnt legal suite offers full kitchen, living room w/electric fireplace, 1 bdrm, 4 pc bath & laundry, w/infloor heat in kitchen, LR & bath. Suite walks out onto lovey stone patio. Istar lights on exterior of home, A/C, Hunter Douglas Blinds, heated garage, 200 sq ft of garage storage shelving & mezzanine. Walking distance to Prescott school. 15 min to Edmonton. (id:29935)
453 Aster Cl
Leduc, Alberta
AMAZING STARTER HOME, ZERO CONDO FEES!! Why rent when you can own this smartly finished half duplex in Deer Valley. As you step off the front veranda and walk in the front door, you are greeted by a large living room. As you explore further, you will find a large kitchen, with a powder room placed conveniently off the back door. Upstairs, the large primary bedroom has a walk-in closet, with room for plenty of clothes. The main bathroom and two more west-facing bedrooms round out the upper floor. The basement is a blank slate, and you are free to develop it exactly how and when you want to! The back yard is fully fenced, complete with low maintenance rock, a large storage shed, and a spacious west-facing deck where you can enjoy those long summer evenings. The home is located in a cul-de-sac, with a playground nearby, handy if you have smaller children. There is room to park two cars on the graveled pad in the back yard, with room to build a garage with back-alley access. (id:29935)
15716 68 St Nw
Edmonton, Alberta
Meticulously maintained original owner home is located in a quiet cul de sac. Step into this fully renovated home to find the front living room and formal dining on the left. Then onto the beautiful kitchen with an abundance of counter top and cupboard space that adjoins the dining nook & family room with gas fireplace that has patio door onto the new composite deck. 4th bdrm/office, 2 pc bath & laundry room complete this level. Upstairs is the primary suite with full ensuite, main bathroom & 2 other good size bedrooms. Fully Finished basement has a huge rec room with a bar area, a 4 pc bth, large bedroom & a huge storage space. Recent upgrades to this home include; New Quartz Countertops throughout 2022, Roof 2017, Deck 2021, Ceramic tiles 2023, New Hardwood 2018 etc. (id:29935)
66 Ellice Bn
Fort Saskatchewan, Alberta
Take a walk through this gorgeous property in South Fort. 2400 square feet of optimal living space. A large modern kitchen with walk- though butler's pantry, Den, a cozy living room with gas fireplace, and large dining area with an 8' patio door makes this main floor practical and great for entertaining. Upstairs is a large bonus room, 4 bedrooms, laundry, 5 piece ensuite and a 4 piece main bathroom. The backyard is no slouch. A huge pie-shaped lot backing onto green space, complimented by an oversized deck with lots of room for whatever you need. (id:29935)
1809 Latta Place Pl Nw
Edmonton, Alberta
This impeccable BRASS III half duplex with A/C has been meticulously kept by the original owner. Over 2,500 sq ft of total developed living space! THIS IS NOT A CONDO! Nestled in a quiet cul-de-sac with no through traffic, best lot in the complex with a private SOUTH facing backyard with beautiful perennials in summer. Open concept with 9' ceilings, maple hardwood floors & big windows allow natural light to stream into the home. Well planned kitchen with maple cabinets, breakfast nook, large island & pantry. Spacious living/dining room with door opening onto the big deck with bbq-hook up where you can enjoy the outdoors. The primary bedroom has a 4 pce ensuite & walk-in closet, 2 pce guest bath & laundry room with access to the HEATED double garage with wheelchair lift. Over 1200 sq ft in the developed basement with a large rec room, corner gas fireplace, bedroom & 4 pce bath, ideal for overnight guests plus hobby room & HUGE storage area. Near Terwillegar Rec Centre! Move in & enjoy an easy lifestyle! (id:29935)
138 Westbourne Rd
Spruce Grove, Alberta
This beautiful 4 level split family home with double attached garage is located on a quiet cul de sac close to schools and parks. Walk into the living room with lots of light and hardwood floors. The lovely bright kitchen has been renovated and has stone countertops and stainless steel appliances. The primary bedroom is upstairs and has a 2 piece ensuite. 2 more bedrooms and a renovated main bath finish the upper level. On the 3rd level you'll find a large rec room with new laminate flooring and amazing 3 piece bath with a gorgeous oversized shower. The basement has another cozy family room and laundry room. All 4 levels are finished to give you over 2000 square feet of living space. There is a large deck in the bath yard with access to green space. This home also offers newer modern dark siding, garage door, and hot water tank. Immediate possession available. (id:29935)
1424 30 St Nw
Edmonton, Alberta
This stunning 3,112 sq. ft. two-story home in Laurel Green. Built in 2017, it features a 2-bedroom in-law suite with a separate entrance, a living room, and a second kitchen. The main floor has an open-concept den that doubles as a second living area, boasting large windows that flood the space with light. Enjoy the warmth of a gas fireplace, a stylish upgrade that adds comfort and charm. This upgraded corner house offers 6 bedrooms, 3.5 bathrooms, a bonus area upstairs, laundry upstairs, and abundant natural light throughout. The kitchen is a chef's dream with a high-end gas stove, providing efficiency and a touch of luxury. The east-facing corner lot enjoys sunlight all day, with a spacious backyard for outdoor activities. The extended driveway accommodates 3+ cars, providing ample parking. Enjoy proximity to schools, grocery stores, and recreational centers, making this an ideal family home in a prime location. (id:29935)
11150 71 Av Nw
Edmonton, Alberta
Extensive work done to this 5 bedroom, 3 full bath home on a quiet street. Main floor offers a bright south facing LR & an updated kitchen w/ newer cabinets, counters, subway tile backsplash & new stainless appliances. There are also 2 bedrooms & a 4 pce. bath on main. Upstairs is the Primary w/ renovated 3 pce. ensuite. Basement was gutted (2021) & completely redone brand new engineered hardwood & tile floors, new kitchen, 2 bedrooms (w/ walk ins), new 4 pce. bath & laundry room w/ cabinets & sink. Private backyard has nice sized deck & raspberry bushes. Property has undergone extensive renovations over recent yrs. including: 50 yr. metal roof; high efficiency furnace; hot water tank; new attic insulation; weeping tile & sump pump; front & back exterior doors & decks; sidewalks; overhead & passage garage doors; garage shingles & electrical & a new concrete parking pad w/ 4 energized stalls. perfect for an RV! Nothing to do here but move in and enjoy! (id:29935)
15016 63 St Nw
Edmonton, Alberta
Welcome to this charming bungalow nestled in the heart of the McLeod neighbourhood. This beautifully appointed home boasts 2647 sqft of developed living space. Upon entering, you'll be greeted by a warm and inviting ambiance, the open-concept layout that seamlessly connects the living, dining & kitchen areas. The kitchen offers S/S appliances, ample counter space, and stylish cabinetry. The master suite offers a serene retreat, complete w/an ensuite bath for added privacy and comfort. Two additional bedrooms & main floor laundry provide versatility for guests, a home office, or a growing family. Venture downstairs you will find a fully finished basement suite w/it's own laundry. Step outside to the expansive backyard oasis, where you'll find a sprawling patio, deck, and fire pit area, ideal for hosting gatherings or simply enjoying the outdoors in style. The large yard offers ample room for gardening, play, or pets to roam freely. Located close to Manning Dr, Shopping and more. ALL THIS HOME NEEDS IS YOU! (id:29935)
15 Wellington Street South Street S Unit# 810
Kitchener, Ontario
Vacant, upgraded, community/parkland view with parking and Short Term rental license, (50K value). Station Park is home to some of the most unique amenities known to a local development. Ample features are situated outdoors, including a dog park, amphitheater, outdoor work stations, The Circuit, and BBQ entertaining space,, creating a sense of the great outdoors while also housing life's necessities. Station Park has everything you need to experience the finer things in life right outside your front door. It's the gateway to downtown Kitchener! This 8th floor unit includes designated, covered parking and short term rental license, boasts views of the Northside green spaces and Kitchener's Cherry Park neighbourhood from balcony and bedroom. 650 sf of thoughtfully designed indoor/outdoor living space includes a den/office set privately away from the rest of the living space, a bathroom with upgraded glass shower enclosure and walk-in shower, upgraded gourmet kitchen cabinetry with soft close doors and drawers, bonus 39 uppers and backsplash, and an upgraded lighting package that includes 11 pot-lights. This unit is priced to sell, vacant for quick or flexible possession, and without tenants allowing for access to high market rents. Entertain with style in the Premier Lounge area, complete with bar, gaming table, fully equipped chef's dream kitchen, 2 lane bowling alley, landscaped terraces with cabana seating and BBQ areas. Stay active with the fully equipped fitness areas, Yoga/Pilates studios, swim spa, hot tub, pet spa and more !! Get in on this exciting project knowing that future plans for this world class development include outdoor skating rink, retail stores, restaurants right on your doorstep. (id:29935)
72 Renfrew Street
Kitchener, Ontario
Welcome to 72 Renfrew Street, a stunning freehold townhome located in the heart of the city. This beautifully designed home offers a perfect blend of modern amenities and classic charm, ideal for families, professionals, and discerning buyers looking for comfort and convenience. With 3 spacious bedrooms and 2.5 modern bathrooms, including a luxurious master ensuite, this home provides ample space for rest and relaxation. The bright and airy open-concept living and dining area, featuring high ceilings and laminate flooring, is perfect for entertaining. The gourmet kitchen boasts stainless steel appliances, countertops, and custom cabinetry. Step outside to your private backyard oasis, ideal for outdoor dining and relaxation. Additional features include an attached garag and efficient central heating and cooling systems. Situated close to top-rated schools, parks, trendy cafes, restaurants, shopping centers, and with easy access to public transit and major highways, this location is ideal for a seamless urban lifestyle. Don’t miss this exceptional opportunity to own a beautiful home in a prime location. Schedule your private showing today. (id:29935)
10948 Winston Churchill Boulevard
Halton Hills, Ontario
Welcome to 10948 Winston Churchill Blvd, in Halton Hills, a Fantastic 3.3 acres for Sale.Flat and level, framed by majestic trees! Nicely set back from the road. Great privacy and serenity. Gorgeous Century Home - Circa 1896! Beautifully Renovated with care, flair and attention to detail. Custom chef's kitchen professionally renovated 2021 with high end AGA appliances and appropriate accents. Hardwood floors and original baseboards & trim. Vermont Castings Wood burning insert in family room. Pocket doors. The whole house exudes century home charm and character. Main floor bedroom or office with 3 pc bathroom, walk-in shower. Idyllic location perfect for a hobby farm, horse ranch & more possibilities! Great investment. Vintage hobby barn / workshop with mezzanine, hydro. Large semi trailer converted into very useful storage. Enjoy Town and Country living in a Fantastic location near shopping, golf, trails, the quaint villages of Glen Williams & Terra Cotta. **** EXTRAS **** Just move in and enjoy!Meticulously maintained! Extensive landscaping & perennial gardens. Mechanically updated! Furnace 2016, Water Heater 2016, Shingles 2018, Exterior Painted/stained 2021, Kitchen 2021. Natural gas available. (id:29935)
34 Camino Real Drive
Caledon, Ontario
BRAND NEW, NEVER LIVED IN, A Beautiful & Very Spacious Detached Home At Caledon Club, It Features 4 Bedrooms & 4.5 Bathrooms and Fully Finished Basement By The Builder. All Bedrooms Have Ensuite Bathrooms. Main Floor Offers Big Living And A Separate Dining Area, Alongside A Family Room With A Built-In Fireplace And A Patio Door Walk Out to Deck. It Also Features A Mud Room & A Powder Room, 9-Foot Smooth Ceilings And Pot Lights Throughout With A Double Door Entry. An Open Concept, Upgraded Modern Kitchen With Center Island, Quartz Countertops And High-End Stainless Steel Appliances. The Second Floor Features An Extra Large Primary Bedroom With His & Her Walk-in Closets And, A 5 Pc Ensuite. One of the Bedrooms Has Walkout to the Balcony. Second Floor Laundry for your convenience. Fully Finished Basement Offers 1 Bedroom, A Large Recreational Room & 4 PC Bathroom And Has A Potential For 2nd Bedroom. The Separate Entrance To Basement Option is Easily Available As Per The Builder's Blueprint. 75K Plus Upgrades Make it A Unique One. A Must-See House In New and Desirable Neighborhood. OPEN HOUSE - Sun 2 PM to 4 PM. **** EXTRAS **** New Stainless Steel Appliances. The Builder Will Finish The Landscaping, Driveway & Exterior Finishing. (id:29935)
8 Levine Court
Brampton, Ontario
A Must-See Home That Cannot Be Missed Out. Ready To Move In, 4 Beds & 3 Baths Double Story Detached House Situated On A Huge 50X120 FT Lot On Quiet A Cul-De-Sac. Located In Posh, Quiet & Desirable Bramalea Woods Area. It Is Close To Schools, Transit, Bramalea City Center & Less Than 5-Minutes Drive To Highway 410. The Main Floor Has A Big Living Room, An Additional Family Room With A Bar, A Separate Dining Room And A Big Eat-In Kitchen Walkout To Composite Deck. Second Floor Features 4 Big Size Bedrooms And 2 Full Bathrooms. Primary Bedroom Has 5 Pcs Ensuite Bathroom & Big Walk-in-Closet, & Other 3 Bedrooms Have Big Windows & Closets. House Comes With The Central Vacuum System And Main Floor Laundry For Your Convenience. The huge Finished Basement With A High Ceiling Comes With A lot of Potential. Fully Fenced Backyard Welcomes You With A Hot Tub & Big Inground Pool. Front Yard Has An Inground Sprinkle System. Double Car Garage & Driveway W/ Total 4 Parking Space. With its Unique Charm and Prime Location, This Home Truly Stands Out As One-Of-A-Kind. The List Goes On! OPEN HOUSE - SAT 2 PM TO 5 PM. **** EXTRAS **** AC 2019, Composite Deck 2019, Pool Heater 2023, Pool Filters 2017, Backyard Fence 2022, Pool Liner 2014, Central Vacuum, Hot Tub (id:29935)
217 Rutherford Road N
Brampton, Ontario
A Must See, Ready To Move In, Beautiful Detached Home Situated On A Huge 50 X110 FT Lot With So Much Space Inside And Outside. Located In A Desirable Madoc Area. It Is Close To Schools, Transit, Century Gardens Recreation Centre, Bramalea City Center & Mins Drive to Highway 410. Features 3 Extra Large Size Bedrooms And 2.5 Bathrooms. The Main Floor Welcomes You With A Big Living Room & Eat-In Kitchen With A Separate Dining Area And A Separate Family Room With A Walk-Out To Deck With A Nice View Of A Large & Beautiful Swimming Pool. The Backyard Has An Extra Large Gazebo For Pool Parties With Your Family & Friends. You Will Be Amazed By The Size Of All The Bedrooms On The Second Floor, Which Can Easily Be Converted Into 4 Bedrooms. The Primary Bedroom Has A Very Large Sized Walking Closet. Big Windows Bring In An Abundance Of Natural Light. Finished Basement Has A Very Spacious Multipurpose Room, A 4 Pc Washroom & Lot Of Storage Area. A Separate Entrance Through The Garage. This House Has Strong Bones & A Lot Of Future Potential. Double Car Garage & Large Driveway W/Total 5 Parking Spaces. Solar Lights In The Backyard. City Plows Snow From Walkway. Don't Miss Out On This Opportunity To Make This Your New Home! Open House - Sat & Sun 2 PM To 5 PM. **** EXTRAS **** Pot Lights - 2024, Gazebo & Outdoor Furniture- 2023, AC & Furnace- 2015, Roof -2016, Pool Liner - 2014. (id:29935)
36 Somerset Drive
Brampton, Ontario
Ready To Move In, A Beautiful & Well Maintained 5 Level Side Split Detached House Situated On A 36 X101 FT Lot With So Much Space. Located In A Desirable & Quiet Neighborhood. Features 3 Big Size Bedrooms, 1.5 Bathrooms & An Additional Extra Large Big Family Room Has A Patio Door Walk-Out To Deck. A Separate Floor For A Big Dining Area and A Large Kitchen makes It Unique. The Large Primary Bedroom Has 2 Windows and Big Wall Closet. Big Windows And Patio Door Bring In An Abundance Of Natural Light To All The Floors. 1st Level Of Basement Is Finished And Has Extra Large Multipurpose Room With A Separate Entrance Potential. 2nd Level is Unfinished and Has Laundry Room and Big Unfinished Area With A Lot Of Storage & Future Potential. Large Driveway W/Total 4 Parking Spaces And Very Well Maintained Front & Back Yard. Walking Distance To Schools, Parks & Close To Highway 401 and Go Station. A Great Opportunity For First Time Home Buyer or Investors. **** EXTRAS **** AC and Furnace - 2015, Deck - 2015, Backyard Shed Built in 2014, Leaf Guard Gutters 2023 (Lifetime Warranty & Does Not Require Cleaning), Fridge 2023, Dishwasher & Sink- 2024, New Washer & Dryer. (id:29935)
490 Whitevale Road
Pickering, Ontario
Stunningly renovated in the charming village of Whitevale, this unique property offers both living and working spaces with approved uses including professional offices, wholesale space, mechanic shop, brokerage offices, and more. The architecturally designed second level features 4 bedrooms, 4 bathrooms, a library, a wood-burning fireplace, a great room with 12.5 ft ceilings, 7 skylights, crown moldings, a gourmet kitchen with marble countertops and island. Additionally, it boasts a 6-car heated garage, 12 extra parking spots. Property is not historical and has potential for severance. **** EXTRAS **** Kitchen fridge, gas stove, range hood, b/i dishwasher, b/i microwave, b/i oven, all windowcoverings, all elf's, 2 central vac, 2 mounted tv's, main fl fridge, dish/w & micro/w, hot watertank owned, 4 gdo's/4 rmts. (id:29935)
115 Worthview Drive
Vaughan, Ontario
Welcome to your dream home in the heart of Woodbridge, Ontario! This stunning detached residence offers an impressive 2900 square feet of luxurious living space, perfectly situated to provide serene views and a peaceful atmosphere. Nestled on a premium lot, this elegant home backs onto a beautiful ravine, offering unmatched privacy and a picturesque natural backdrop. Step inside to discover a meticulously designed interior. The open-concept layout creates an inviting ambiance, perfect for both entertaining and everyday living. The gourmet kitchen is a chef's delight, boasting stainless steel appliances, custom cabinetry, and a center island. The bright and airy family room, accented by large windows overlooks the abundance of nature. The fully finished walk-out basement is an entertainer's paradise, featuring a spacious recreational area, a roughed-in kitchen and a convenient 3pc bathroom. This versatile space opens directly to the backyard, where you can enjoy the tranquility of the ravine and the beautifully landscaped garden from either the upper deck or down on the patterned concrete patio. (id:29935)
276 Greenough Drive
Porters Lake, Nova Scotia
Welcome to this stunning bungalow that perfectly blends charm and modern features, offering exceptional curb appeal. This home features 3 spacious bedrooms, a gym downstairs and 2 updated bathrooms ideal for a growing family. Step into the welcoming foyer and be greeted by the living room to the right followed by the open concept kitchen and dining area ideal for everyday living and entertaining guests with new flooring throughout. The kitchen opens up to patio doors leading to a wrap-around deck, complete with a new hot tub spa, where you can unwind while overlooking the private backyard. The basement is designed for comfort and versatility, featuring a cozy TV room and a flexible space that can be tailored to your needs, with the other half left unfinished, providing ample storage opportunities. The property also boasts new windows and fresh siding on both the house and the double detached garage. Additionally, a new water softener system ensures your water quality is top-notch. The upgrades are endless, all you have to do is move in and unpack. To name a few; new sump pump/drainage, septic tank cleaning, and New furnace pressurized expansion tank (See documents tab for full list). Minutes from all amenities, great schools and 25 minutes to Dartmouth Crossing. Don?t miss the opportunity to make this beautiful bungalow your new home! (id:29935)
863 Greenwood Avenue
Halifax, Nova Scotia
Welcome to 863 Greenwood Avenue, a charming two-story, four-bedroom family sanctuary nestled on a serene dead-end street in Halifax's coveted South End. This exquisite abode boasts unparalleled convenience, offering proximity to esteemed public and private schools, prestigious St. Mary's and Dalhousie University, hospitals, the scenic Point Pleasant Park, as well as an array of walking and biking trails while being mere minutes to Downtown Halifax. Step into the main level and be greeted by the spacious rear family room, complete with a delightful dining nook, bathed in natural sunlight streaming through garden doors that lead to a sizeable deck overlooking the meticulously manicured backyard oasis. The heart of the home, a pristine white oak kitchen adorned with gleaming granite counters and tiled backsplash, awaits culinary adventures. Relax and entertain in the inviting living/dining room graced by a cozy wood fireplace, or retreat to the tranquil office space boasting south-facing exposure for optimal productivity. Ascend to the upper level, where the expansive master bedroom awaits, featuring a generous walk-in closet and luxurious ensuite bath. Three additional bedrooms, all adorned with gleaming hardwood floors, and a spacious four-piece bath complete this level, offering ample space for family and guests alike. Descend to the fully finished basement, thoughtfully designed for recreation and relaxation, boasting a versatile rec room, a convenient third bath, and a laundry area, all meticulously crafted with proper permits. This lovingly maintained residence exudes pride of ownership and is presented in impeccable condition, ensuring years of comfort and enjoyment for its fortunate new owners. The added convenience of a rear single garage with an electric door opener completes this idyllic offering, making 863 Greenwood Avenue the quintessential place to call home. (id:29935)
25 Smith Avenue
St. John's, Newfoundland & Labrador
Unique Multi-Unit Investment Opportunity. 25 Smith Avenue, St. John's, Newfoundland. Discover the potential of this charming detached two-story property nestled in the vibrant center city of St. John’s, Newfoundland. Registered as a three-unit dwelling and featuring a 23 x 18 detached garage with rear access, this property offers a diverse range of possibilities for income generation or multi-generational living. The main unit is a well-maintained 3-bedroom, 1-bathroom residence spanning two floors, ideal for a family or a group of professionals. Adjacent is a quaint 2-bedroom, 1-bathroom back unit, also across two stories, providing comfort and privacy for small families or as a rental opportunity. The third unit requires a full renovation and presents a blank canvas for transformation into additional living space or could be utilized as substantial storage or a workshop area. Located just moments away from the bustling downtown area, scenic walking trails, historic sites, local eateries, and boutique shopping, 25 Smith Avenue ensures that residents or tenants enjoy the best of city living with convenient access to essential amenities. This property is perfect for investors seeking cash flow and capital appreciation or a homeowner looking for a primary residence with supplementary income potential. Explore the opportunity to own this exceptional investment in one of St. John’s neighborhoods. (id:29935)
42 Lilac Crescent
Southlands, Newfoundland & Labrador
Welcome to 42 Lilac Crescent, located in sought after Southlands and backing on a green space! This (almost) fully developed home was built in 2018 by Award winning, New Victorian Homes and has had some great updates over the past few years including: 2 mini split heads added (both under 10 year warranty from install); basement mostly developed with the exception of the ceiling; rear-yard fully fenced. The main floor features open concept living, dining and kitchen with an oversized island perfect for entertaining and daily use. The kitchen also features a 5x7 pantry perfect for extra storage! Upstairs you will find 3 nice sized bedrooms. The primary bedroom has a bright ensuite and of course, a spacious walk-in closet. The basement rec room is HUGE and includes a small storage area and laundry room. (id:29935)

