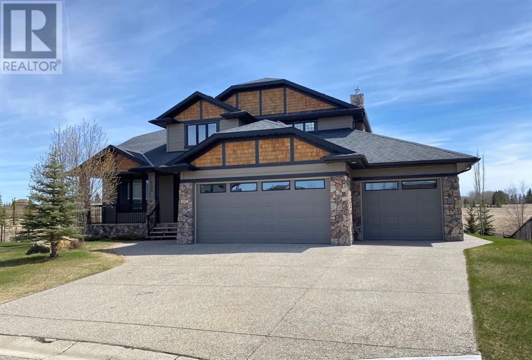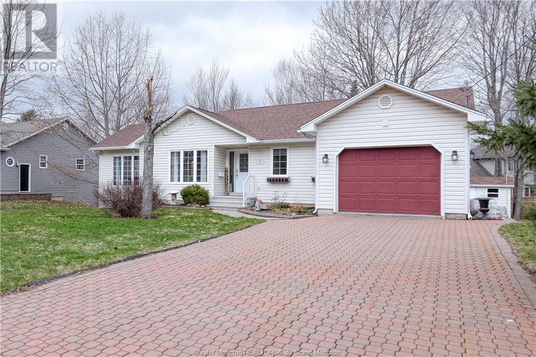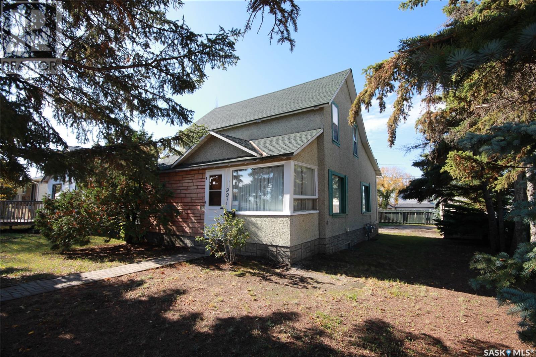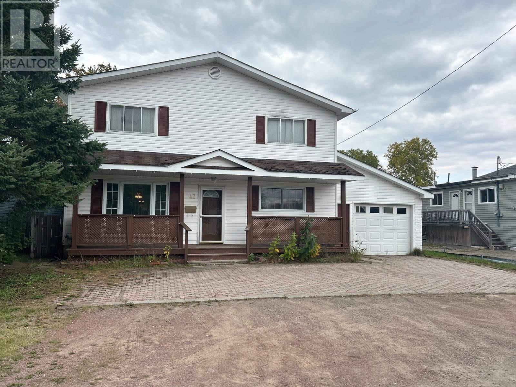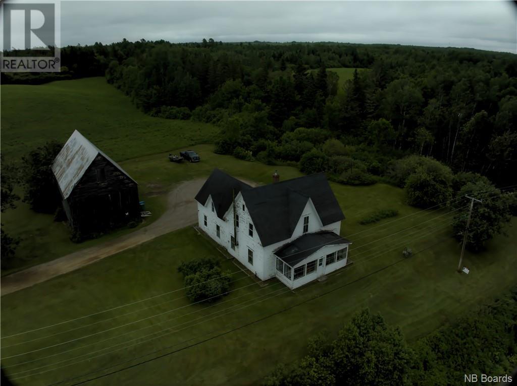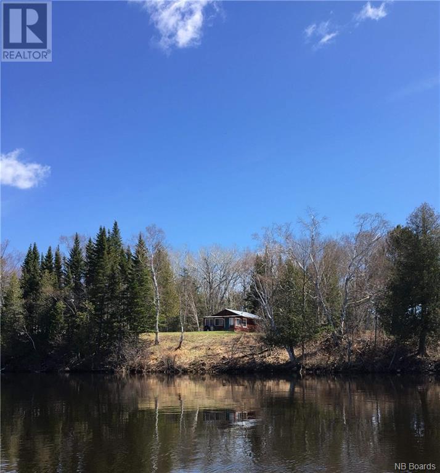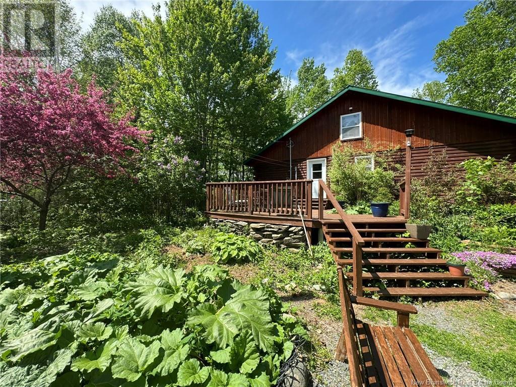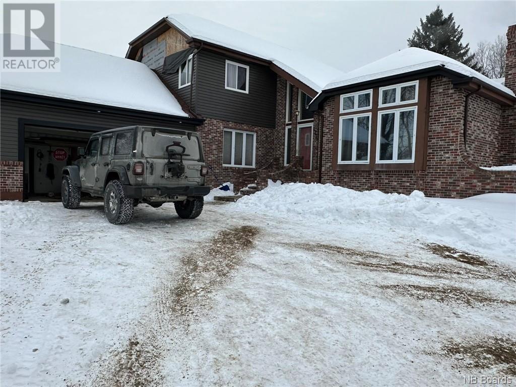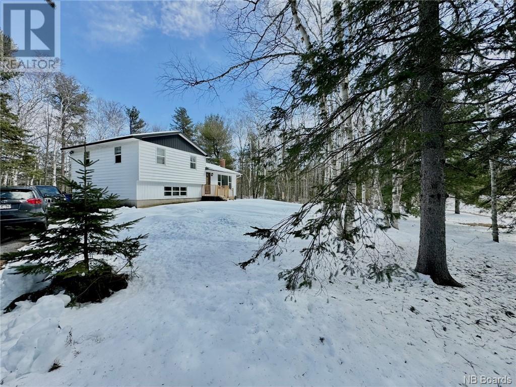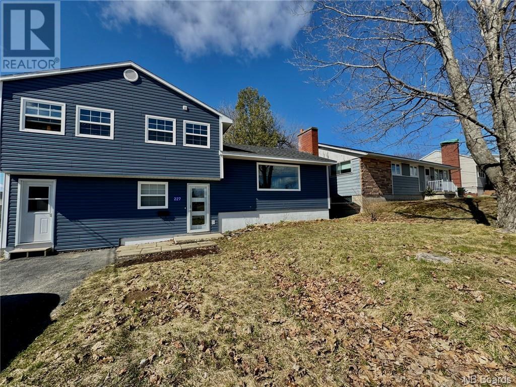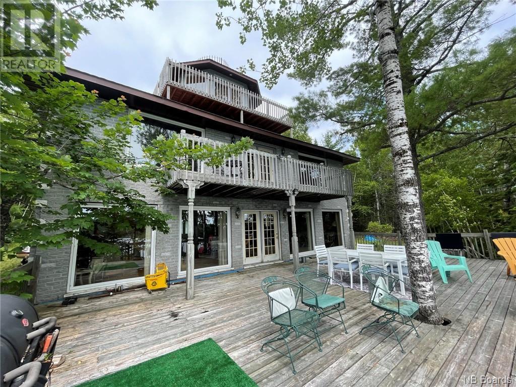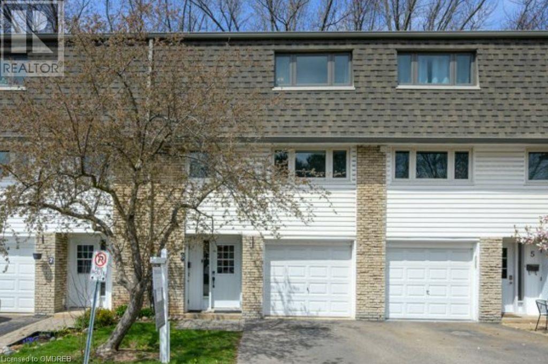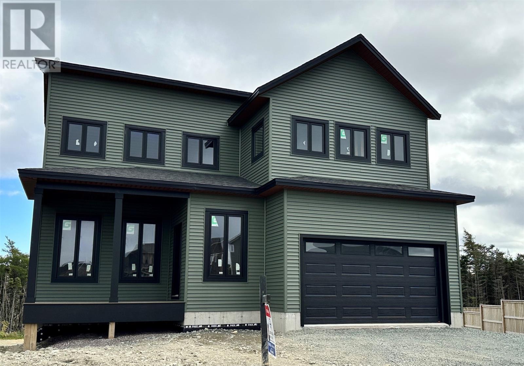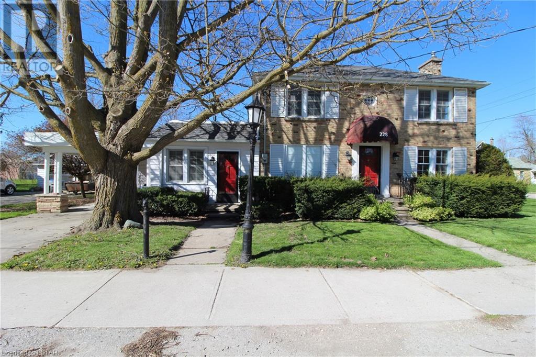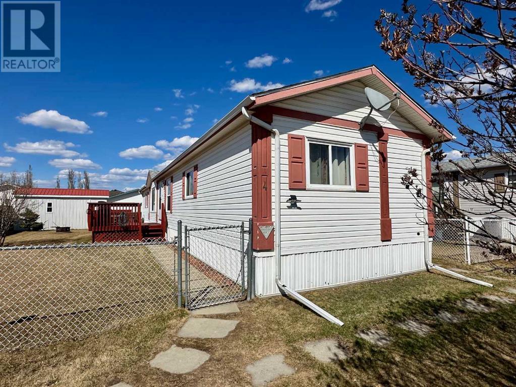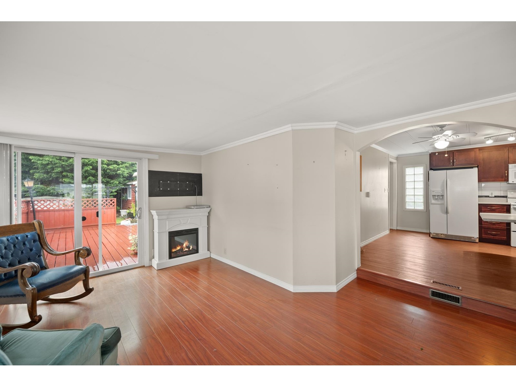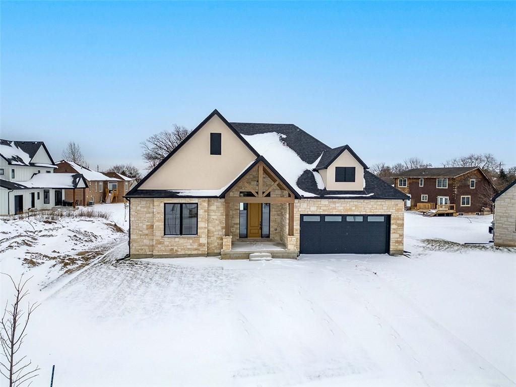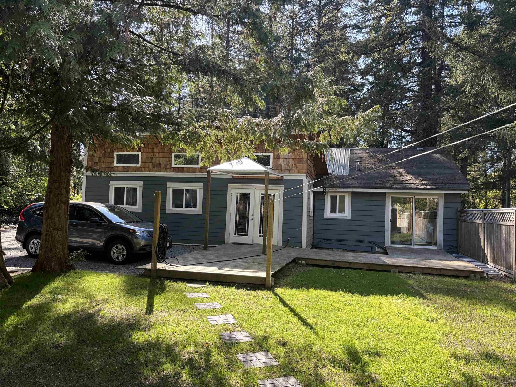134 Montenaro Crescent
Rural Rocky View County, Alberta
** OPEN HOUSE, Saturday May 11th, 2:30-4:30 pm ** This large 6 BEDROOM / 5 BATHROOM family home is nestled on a quiet street and sits on a huge lot with no back neighbours. This amazing home is great for large families as it gives everyone their own space yet easily brings the whole family together for dining and entertaining. The front entry is welcoming and spacious, and for those who work from home there’s a LARGE, PRIVATE OFFICE as you enter. The bright living room offers beautiful built-in shelving surrounding a cozy stacked stone fireplace. The incredible CHEF’S KITCHEN is complete with granite counters, wood cabinets with new soft close drawers and doors, stainless steel appliances including gas cooktop, built in wall ovens and a handy beverage fridge. From here you can enjoy access to a large south facing back deck with stairs down to the yard. The formal dining room is grand with plenty of space to host large gatherings of friends and family. The primary suite is also on the main floor and has new hardwood floors plus an abundance of space for a sitting area, another gas fireplace, a private balcony, a 5 piece ensuite and new custom walk-in closet. There’s a spacious laundry room, huge back closet which doubles as a pantry and a 2 piece bathroom also on the main floor. The stairs have new carpet and the entire upper level also has new hardwood flooring. Here you’ll find 3 large bedrooms, 2 full bathrooms and a central bonus room with a third fireplace and skylight, plus a convenient SECOND LAUNDRY ROOM. The lower level is PARTLY FINISHED with two more bedrooms, a full bathroom, plus a MASSIVE REC SPACE awaiting your final touch. There’s also another rough in for a bathroom located near the east bedroom. The yard is fully fenced and beautifully landscaped, complete with HOT TUB and CUSTOM STORAGE which could double as a playhouse for the kids. The TRIPLE CAR GARAGE features an extra long bay to fit a truck or landscape trailer, in-floor heat, and tons of st orage. Don't miss out on this opportunity! (id:29935)
11 Glenforest
Riverview, New Brunswick
Welcome to 11 Glenforest Drive, a charming bungalow that offers a blend of comfort and elegance. This home features three bedrooms, two full bathrooms, and includes a single attached garage plus two sunrooms. The main floor boasts an open-concept layout with a formal living room, an eat-in kitchen, and a sunroom that provides a beautiful view of the fenced backyard. Additionally, theres a spacious living room extension with dramatic floor-to-ceiling windows. Down the hall find the large master bedroom, a 4-piece bathroom and a second bedroom. Practicalities are covered with a combined mudroom and laundry area leading to the garage. The lower level offers a third bedroom, a 3-piece bathroom, a cozy family room with a propane stove for those chilly evenings, a fourth non-conforming bedroom, ample storage space, and a small cold-room. Numerous updates throughout the house elevate this already impressive residence. Call Today for Your Personal Showing! (id:29935)
991 107th Street
North Battleford, Saskatchewan
Hidden Gem! This 1 ½ storey home is tucked away in a mature private yard that features plenty of off-street parking at the back of the property. Walk in the front door and you’ll love the hardwood flooring adorning the living room and the beams on the ceiling. The kitchen has a good amount of cupboards and there’s even a pantry for extra storage. The dining area is tucked between the kitchen, main floor bedroom & living room. Up the stairs you'll find approximately another 270sqft of living space with a 4pc bathroom, 2 bedrooms with one being L-shaped and the master being quite roomy. The basement is neat and clean with most of it being undeveloped except for the laundry area & storage room. Just out the back door is a concrete deck which is a great place for your BBQ or an area for sitting. The mature yard is partially fenced and comes with a Duramax vinyl storage shed that was new in 2017. There is a cherry tree & 3 kinds of apple trees: Sunrise, Norkent & Priam. The front entrance has a brand-new picture window. Most of the plumbing has been updated to copper & ABS. The fridge (2017), stove (2020), washer (2016), dryer (2016) & piano will remain. Once inside you’ll appreciate how well kept this home has been over the years so book your showing today to see for yourself! Quick possession available! (id:29935)
47 Wiber St
Sault Ste. Marie, Ontario
Looking for a 4 bedroom home? 2 full bathrooms, spacious room sizes, huge 150ft lot, Storage sheds, plus attached single car garage. Formal dining room plus main floor laundry make for comfortable living. Ample parking and located in a great East End location. House being sold "As Is". (id:29935)
380 Northwest Road
Exmoor, New Brunswick
Step inside this century-old home, located on 130 acres at 380 Northwest Road, and be greeted by the timeless charm and original craftsmanship that this home exudes. With 7 bedrooms spanning across 3 levels, there is ample space for family and guests to relax and unwind. The century-old character adds a unique touch, creating an inviting atmosphere that resonates with warmth and comfort. Indulge in the scenic beauty from the spacious 3-season sun porch, providing panoramic views of the river. Witness nature's ever-changing canvas unfold before your eyes, immersing you in a tranquil retreat that soothes the soul. Off the front field, there is approx. 900ft of water frontage of the most northern tidal salmon pool of the Northwest Miramichi River a perfect spot to launch a boat. Another approx. 2000ft of river frontage is located on the peninsula adjacent Scott's Rapids yours to enjoy. A serene brook flows through the property, enhancing the tranquility of the surroundings, and natural spring on the property bringing a water supply in the kitchen that has been running continuously for 100 years that is purely the best drinking water you'll ever taste. Surrounding the property is approx. 100 acres of untouched natural woodlands, ready to be harvested, and approx.. 20 acres of 3 cleared farmers fields great for growing hay or varieties of produce. This property offers an ideal homestead retreat or amazing entrepreneurial opportunity - contact today to make it yours! (id:29935)
211 Northwest Road
Sunny Corner, New Brunswick
Escape to your private waterfront cottage overlooking the Northwest Miramichi River. Nestled on 4+ acres of serene land, this charming cottage offers a tranquil retreat surrounded by nature's beauty. With two bedrooms and one bath, it provides a cozy and comfortable space for your stay. Enjoy the views from the large windows that showcase the river, while the wood stove will keep you warm during the cooler evenings. For fishing enthusiasts, this location is a dream come true. The Northwest Miramichi River is renowned for its exceptional fishing opportunities, drawing anglers from near and far. Spend your days casting a line into the crystal-clear waters, eagerly anticipating the thrill of reeling in a prized catch. Whether you're a seasoned fisherman or a novice seeking a new hobby, the river's reputation won't disappoint. Text or call to view! (id:29935)
531 Hwy 118
Gray Rapids, New Brunswick
Are you dreaming of a beautiful hideaway on the water, surrounded by nature's beauty? Look no further! Route 118 in Gray Rapids, is a hidden gem mere minutes away from the village of Blackville and a quick 30-minute drive from Miramichi. Step inside and be greeted by the warm and inviting ambiance of the open concept layout, with natural pine accents throughout and an abundance of windows allows for plenty of natural light and breathtaking views. The well-appointed kitchen with ample counter space, cupboards, and pantry seamlessly flows into the dining and living area, creating a space that is perfect for entertaining and spending quality time with loved ones. The main level also features two comfortable bedrooms, a full bath with laundry facilities and a floor-to-ceiling stone fireplace that is perfect for warmth. You will fall in love with the three season sunroom, that overlooks the beautiful Southwest Miramichi River and the surrounding beauty. A loft area on the upper level offers a third bedroom with ample closet space and a large window that fills the room with natural light. Don't miss out on this extraordinary find - come and experience the beauty and serenity of 531 Route 118 for yourself. (id:29935)
2771 Hwy 420
Matthews Settlement, New Brunswick
Welcome Home! Charming 3-bedroom, 3.5 bath gem in Matthews Settlement. This delightful house features both an attached and double detached garage, offering plenty of space for your needs. Inside, you'll be enchanted by the spacious living areas adorned with captivating wood accents, creating a cozy and inviting atmosphere. Upstairs, discover three comfortable bedrooms. With 3.5 baths, your morning routines will be effortless and convenient. The heart of the home is the expansive kitchen, dining, and family area a perfect setting for hosting and creating lasting memories. Nature enthusiasts will adore the proximity to the Little Southwest Miramichi River, just a stone's throw away. Enjoy the convenience of a short 10-minute drive to Sunny Corner and a quick 25-minute trip to Miramichi. This property offers numerous renovations, including updates to the kitchen, dining, family room, a small den, and a spacious family living room. Book your private showing today. * The sqft to be verified by the buyer/buyer agent. (id:29935)
3 Honey Street
Miramichi, New Brunswick
Welcome to your cozy retreat nestled in a sought-after neighborhood! This charming 3-bedroom, 1.5-bathroom home offers a comfortable living space with hardwood floors and ample natural light. With a partially finished basement, there's room for additional storage or a hobby area. Outside, the property features a spacious double lot with mature trees providing a sense of privacy and tranquility. With it's convenient location close to amenities and schools make it an ideal choice for those seeking a peaceful lifestyle with easy access to everyday necessities. Don't miss out on the opportunity to make this home yours schedule a showing today and envision the possibilities of creating your own haven in this welcoming neighborhood! ** All measurements to be verified by buyer(s)/buyer(s) agent. (id:29935)
227 Delano Avenue
Miramichi, New Brunswick
Welcome to your beautiful upgraded home! This stunning 4-bedroom, 2-bathroom home boasts major renovations that will sweep you off your feet. Step inside to discover a kitchen that's straight out of a design magazine, with top-of-the-line appliances, sleek quartz countertops, and brand-new cupboards that provide ample storage. The open concept kitchen seamlessly flows into the dining and living areas, creating the perfect space for entertaining guests or enjoying cozy family dinners. As you explore further, you'll be delighted by the beautiful wood floors, updated finishes and bright natural sunlight. Outside was not forgotten either with a fresh facelift, featuring new siding, new roof, and welcoming doors that exude curb appeal. Don't miss your chance to make this slice of paradise yours, schedule a showing today! *All measurements to be verified by buyer/buyer agent. (id:29935)
1486 Route 460
Tabusintac, New Brunswick
Waterfront Privacy on 3 Levels! Don't miss out on this hidden gem! This beautiful three-level home offers a unique opportunity for new owners. Whether you're seeking a full-time residence or a family cottage, this property has it all. Situated on over 2 acres of land, surrounded by trees along the serene Tabusintac River, it boasts over 60 meters of water frontage. With a private dock and a large staircase leading down to the river, this is truly a one-of-a-kind retreat. The main level features an open concept layout with a living room, dining room, and kitchen, along with a full bathroom and a convenient laundry room. A captivating spiral staircase serves as the centerpiece of the home, leading to the second level. Here, you'll find the master bedroom with an ensuite, another bedroom, and an open space for your customization. Ascend further up the spiral staircase to the third level solarium, providing panoramic views of the property and river from every angle. In the basement, there's a spacious family room and two additional bedrooms, offering ample space for relaxation and entertaining. This home is truly unique and unmatched in its features. Call now to secure your private showing and experience the tranquility and beauty of this extraordinary waterfront property! (id:29935)
1270 Gainsborough Drive Unit# 6
Oakville, Ontario
Nestled in the sought-after Falgarwood neighbourhood in Oakville, this impressive townhome awaits its new owners! With over 1400 sq ft of functional living space and tasteful updates throughout, this home is designed to seamlessly blend style and functionality for a modern lifestyle. The bright and neutral kitchen features stainless steel appliances, ample storage, and generous counter space, while the open concept living and dining room seamlessly open out onto a private and enclosed backyard, ideal for entertaining.This home boasts 3 spacious bedrooms, 2 recently updated bathrooms, a bonus recreation space, and a conveniently located laundry room on the ground level, providing a comfortable and practical layout for modern living. Residents of Falgarwood enjoy the tranquility of suburban living with easy access to major highways, shopping centres, and public transit making daily commuting and errands a breeze. This neighbourhood also offers ravine trails along Morrison Creek, parks, playgrounds and esteemed schools within walking distance, creating an idyllic environment for families seeking top-tier education for their children.Don't miss the opportunity to call this beautiful townhouse your new home. Contact listing agent, Geneve Roots today to schedule a viewing today! (id:29935)
24 Gallipoli Street
St. John's, Newfoundland & Labrador
Another quality built home by Horizon Homes Limited. Three bedroom two storey home with a walkout basement under construction in the beautiful Estates at Clovelly. This home, backing onto a greenbelt will feature a large open main floor plan with great room, kitchen, dining room and a main floor den. 10’ main floor ceilings, 9’ basement and second floor ceilings . 12 x 24 pressure treated rear deck. HST included in purchase price. (id:29935)
3 Basil Crescent
Ilderton, Ontario
Embark on an exciting journey to your dream home in Clear Skies, an idyllic family haven just minutes North of London in Ilderton. Sifton Homes introduces the captivating Black Alder Traditional, a 2,138 sq. ft. masterpiece tailored for contemporary living available with a quick closing. The main floor effortlessly connects the great room, kitchen, and dining area, boasting a chic kitchen with a walk-in pantry for seamless functionality. Upstairs, discover three bedrooms, a luxurious primary ensuite, and revel in the convenience of an upper-level laundry closet and a spacious open loft area. Clear Skies seamlessly blends suburban tranquility with immediate access to city amenities, creating the ultimate canvas for a dynamic family lifestyle. This haven isn't just a house; it's a gateway to a lifestyle that artfully blends quality living with modern convenience. Seize the opportunity – reach out now to make the Black Alder Traditional your new home and embark on a thrilling journey where contemporary elegance harmonizes with the warmth of family living. (id:29935)
59 Basil Crescent
Ilderton, Ontario
Discover the charm of Clear Skies living with The Chestnut, built by Sifton. This delightful two-bedroom, 2 bath haven is nestled in the heart of Ilderton. This cozy residence, spanning 1759 square feet, offers a warm and inviting interior design that beckons you to call it home. The private primary retreat, strategically positioned at the back of the house, boasts an ensuite bathroom and a spacious walk-in closet, ensuring a tranquil escape. Delight in the versatility of a den, overlooking the front of the home, with the option to elevate the space with a tray ceiling. The Chestnut's open concept kitchen and cafe create the perfect backdrop for culinary adventures, offering a seamless view of the backyard. This express home is awaiting you to custom pick your finishes and can be completed as quickly as 120 days. Clear Skies, just minutes north of London, presents a family-friendly community with single-family homes on 36' to 50' lots. This idyllic blend of suburban tranquility and quick access to big city amenities makes Clear Skies the ideal setting for your next chapter. Don't miss the opportunity to embrace the warmth and versatility of The Chestnut. Contact us now to experience the seamless fusion of comfort and style in a home that captivates from the moment you step inside. (id:29935)
14 Aspen Circle
Thorndale, Ontario
Welcome to the epitome of modern living in the heart of the Rosewood development in Thorndale. Nestled within the picturesque town, the new build Sifton property presents The Dogwood—a delightful 1,912 square feet bungalow offering an idyllic lifestyle. Boasting 3 bedrooms and 2 bathrooms, this charming residence is tailor-made for both families and empty nesters seeking comfort and style. The spacious kitchen, cafe, and great room provide an inviting ambiance for entertaining friends and family, creating lasting memories in a warm and welcoming environment. Rosewood Community, located just 10 minutes northeast of London at the crossroads of Nissouri Road and Thorndale Road, offers a serene haven for residents. Embrace the tranquility of open spaces and expansive lots, providing an ideal setting for young and growing families. Enjoy the convenience of proximity to schools, shopping, and recreational facilities, ensuring a well-rounded and community-oriented lifestyle. With the Dogwood, revel in the perfect blend of functionality and elegance, while a double-car garage adds practicality and storage options to complement your modern living experience. Welcome home to Rosewood—where contemporary design meets the charm of small-town living. (id:29935)
117 Aspen Circle
Thorndale, Ontario
Discover the allure of contemporary living in the Thorndale Rosewood development with this new Sifton property—The Chestnut. Boasting 1,759 square feet, 2 bedrooms, and 2 bathrooms, this cozy home is designed for those seeking a perfect blend of comfort and sophistication. Nestled in the heart of Rosewood, a budding single-family neighborhood in Thorndale, Ontario, residents can relish the charm of small-town living amidst open spaces, fresh air, and spacious lots—ideal for young and growing families or empty nesters. With a commitment to a peaceful and community-oriented lifestyle, Rosewood stands as an inviting haven for those who value tranquility and connection. Why Choose Rosewood? Conveniently located just 10 minutes northeast of London at the crossroads of Nissouri Road and Thorndale Road, Rosewood offers proximity to schools, shopping, and recreation, ensuring a well-rounded and convenient living experience. The Chestnut, a thoughtfully designed two-bedroom home, exudes warmth and sophistication. The private primary retreat, complete with an ensuite bathroom and spacious walk-in closet, is positioned at the back of the home for maximum privacy. The open concept kitchen and cafe provide a perfect backdrop for culinary delights, with a view of the backyard that enhances the overall sense of space and serenity. Elevate your lifestyle with The Chestnut in Rosewood—where modern design meets the tranquility of a close-knit community. (id:29935)
1080 Upperpoint Avenue Unit# 9
London, Ontario
Introducing The Redwood—a 1,571 sq. ft. Sifton condominium designed with versatility and modern living in mind. This home features an array of wonderful options, allowing you to personalize your space to suit your lifestyle. At the front of the home, choose between a formal dining room or create a private den for a home office, offering flexibility to cater to your unique needs. The kitchen is a focal point, equipped with a walk-in pantry and seamlessly connecting to an inviting eat-in cafe, leading into the great room adorned with a tray ceiling, gas fireplace, and access to the rear deck. The bedrooms are strategically tucked away for privacy, with the primary retreat boasting a tray ceiling, large walk-in closet, and a fabulous ensuite. Express your style by choosing finishes, and with a minimum 120-day turnaround, you can soon enjoy a home that truly reflects your vision. Nestled in the highly desirable west London, Whispering Pine provides maintenance-free, one-floor living within a brand-new, dynamic lifestyle community. Immerse yourself in the natural beauty of surrounding trails and forest views, while also benefiting from convenient access to nearby entertainment, boutiques, recreation facilities, personal services, and medical health providers. These condominiums not only prioritize energy efficiency but also offer the peace of mind that comes with Sifton-built homes you can trust. Enjoy the best of modern living with access to the West 5 community just up Riverbend. (id:29935)
1080 Upperpoint Avenue Unit# 15
London, Ontario
Welcome to the epitome of contemporary condominium living with The Whispering Pine—a meticulously crafted 1,470 sq. ft. residence by Sifton. This two-bedroom condo invites you into a world of open-concept elegance, starting with a warm welcome from the large front porch. Inside, discover a thoughtfully designed layout featuring two spacious bedrooms, two full baths, main-floor laundry, and a seamlessly integrated dining, kitchen, and great room living area. A cozy gas fireplace takes center stage, creating a focal point for relaxation, complemented by windows on either side offering picturesque views of the backyard. The primary retreat, crowned with a raised tray ceiling, hosts an ensuite and an oversized walk-in closet, ensuring a luxurious and tranquil escape. Nestled in the highly sought-after west London, Whispering Pine embodies maintenance-free, one-floor living within a brand-new, vibrant lifestyle community. Residents will delight in the natural trails and forest views that surround, providing a harmonious blend of serenity and convenience. Explore nearby entertainment, boutiques, recreation facilities, personal services, and medical health providers—all within easy reach. Additionally, Whispering Pine ensures energy efficiency and eco-friendly living. With access to the West 5 community just up Riverbend Road, Sifton has once again delivered homes you can trust. Elevate your lifestyle with The Whispering Pine. (id:29935)
228 Hastings Street
Parkhill, Ontario
PUBLIC OPEN HOUSE MAY 5, 2024 from 1pm-3pm! Welcome to 228 Hastings Street in the quaint town of Parkhill! This two-story yellow brick home with carport and single garage offers great curb appeal. Offering 1,864 square feet of living space above grade with three bedrooms and three full bathrooms. The 24'x17' addition allows for a spacious main floor family room with cathedral ceilings. Entrance foyer with three piece bathroom leads into kitchen and dining room. Living room offers gas fireplace with lots of windows for natural light. Second floor offers the three bedrooms with a full four piece bathroom. Partially finished lower level allows for a games room, bonus room, three piece bathroom, utility and laundry room. Backyard offers a 15'x30' pool, hot tub, pool house with two dressing rooms, pump room and a dry sauna. Sliding doors to single attached garage for more outside enjoyment space. All fenced in for privacy as you enjoy the backyard. The home is in need of some cosmetic updates as most of the home is original to when it was built. Calling all first time home buyers, renovators, investors to come take a look and see if this is the home for you! Parkhill is a great town and offers amenities for all ages and all walks of life. Ideally located only 30 minutes to London and 15 minutes to Grand Bend and the sandy shores of Lake Huron. Offers being held till May 9th and can be purchased individually or along with MLS #40574602. (id:29935)
4 Davio Place
Whitecourt, Alberta
Welcome to your new home! Nestled in a serene setting, this meticulously cared for 3-bedroom, 2-bathroom mobile home offers a perfect blend of comfort, convenience, and charm.As you step inside, you're greeted by a warm and inviting atmosphere, enhanced by the presence of a double-sided natural gas fireplace that adds both style and functionality to the living space. Whether you're relaxing in the spacious living room or enjoying a meal in the dining area, the cozy glow of the fireplace sets the perfect ambiance for any occasion.Outside, a generous yard beckons, providing ample space for outdoor activities, gardening enthusiasts, or simply unwinding in the fresh air. A convenient shed offers additional storage for your gardening tools or outdoor equipment, ensuring everything stays neat and organized.Recent updates, including new shingles installed in 2021 and a hot water tank replacement in 2016, provide peace of mind and demonstrate the thoughtful care this home has received over the years. It's evident that pride of ownership shines through in every corner, making this property truly special. (id:29935)
6 8254 134 Street
Surrey, British Columbia
Not your typical single wide, this home has a BIG ADDITION! This is a beautifully updated mobile home in sought-after Westwood Estates. Boasting a unique floor plan with 2 large bedrooms, 2 baths, and a spacious addition, it offers a massive deck overlooking a large grass yard with loads of room for gardening. Enjoy ample storage with two sheds and a 167 sqft workshop. Features include a laundry room, two parking spots (one covered), and low pad rent at $849/month covering water, sewer, garbage, and land taxes. (id:29935)
3643 Vosburgh Place
Campden, Ontario
Looking for a brand new, fully upgraded bungalow, in a peaceful country setting? This property will exceed all expectations. Offering a 10-ft, tray ceiling in the Great Room, an 11-ft foyer ceiling, 9-ft in the remaining home and hardwood and tile floors throughout, the home will immediately impress. The primary bedroom has a walk-in closet and its ensuite has a tiled glass shower, freestanding tub and double vanity. The Jack and Jill bathroom serves the other two main floor bedrooms and has a tiled tub/shower and a double vanity, as well. The red oak staircase has metal balusters adding warmth equal to the 56" gas linear fireplace of the great room. The partially finished basement has the home's fourth washroom, and two extra bedrooms, adding to the three on the main floor. From the basement, walk out to the back yard where you'll experience peaceful tranquility. There are covered porches on both the front and back of the home, a double wide garage, and a cistern located under the garage. The electric hot water tank is owned holding 60 gallons, and the property is connected to sewers. Close to conservation parks, less than 10 minutes to the larger town of Lincoln for all major necessities, and less than 15 mins away from the QEW with access to St. Catharines, Hamilton, a multitude of wineries, shopping centres, golf courses, hiking trails, Lake Ontario and the US border. (id:29935)
2486 200 Street
Langley, British Columbia
Beautifully updated home with huge investment upside, .56 of an acre with excellent tenants paying a total of $7400 a month and wanting to stay. Back half of property with separate driveway. 200 amp electrical service to the house, and power to both garages and office. Perfect holding property in the Fernridge development area slated for row house/townhouses, up to 22 units per acre. Close to the commercial corner of 24th and 200 Street. No creeks no easements on property. (id:29935)

