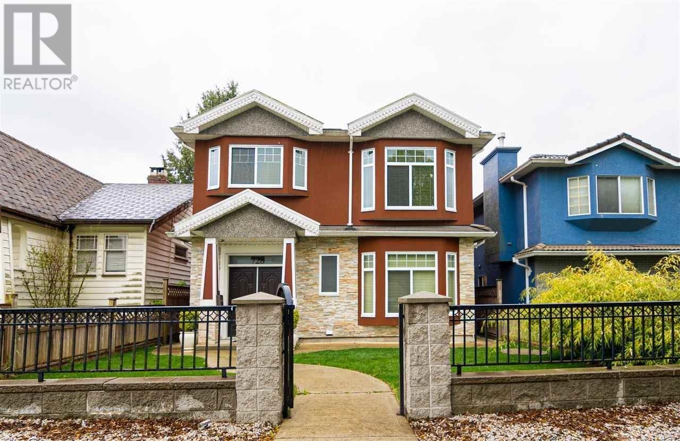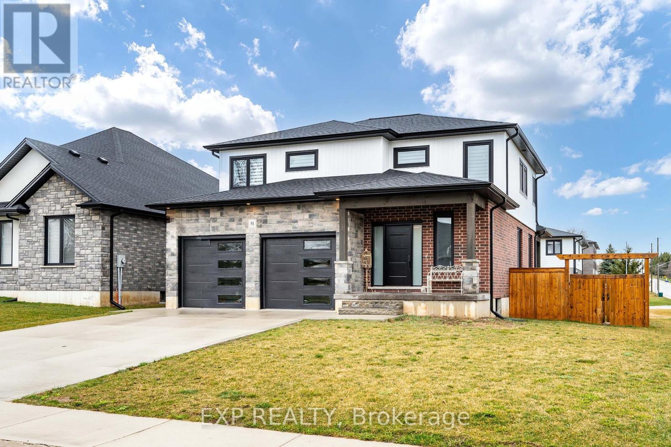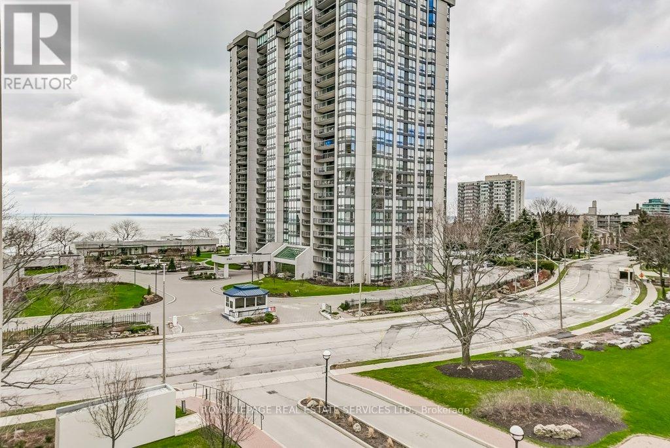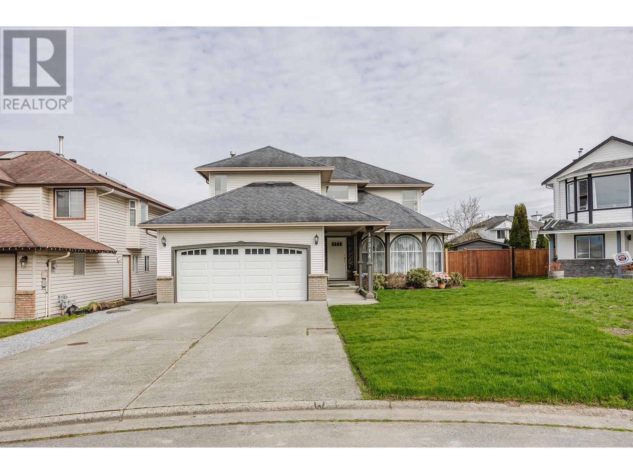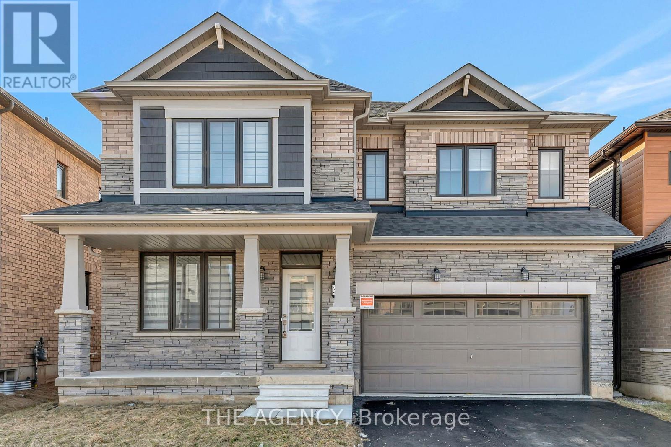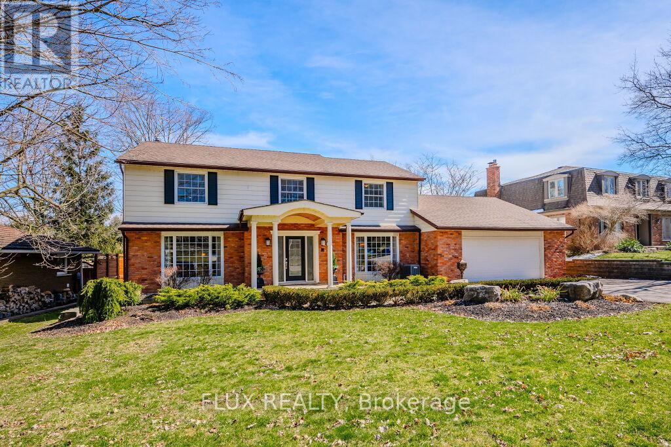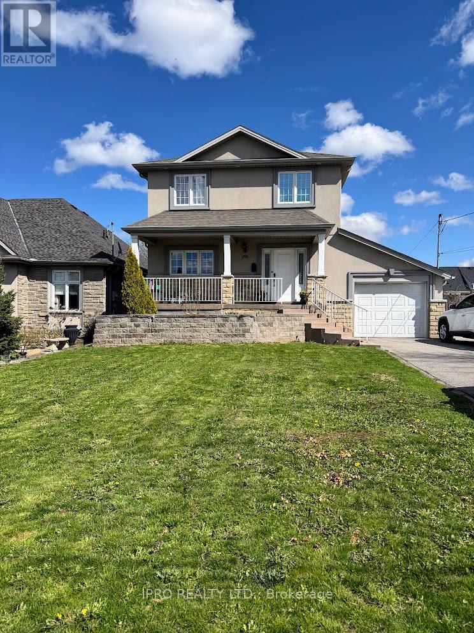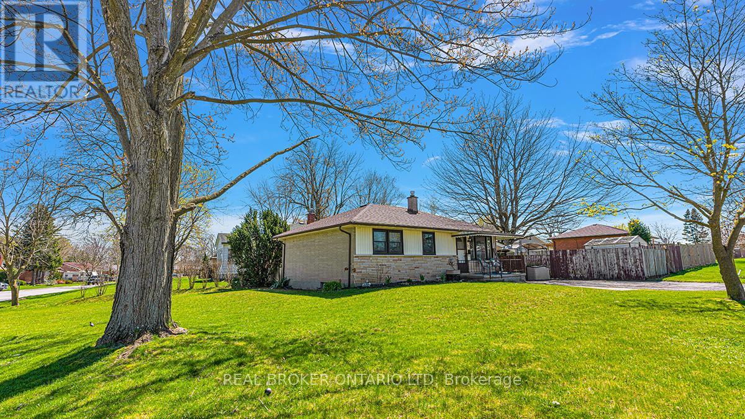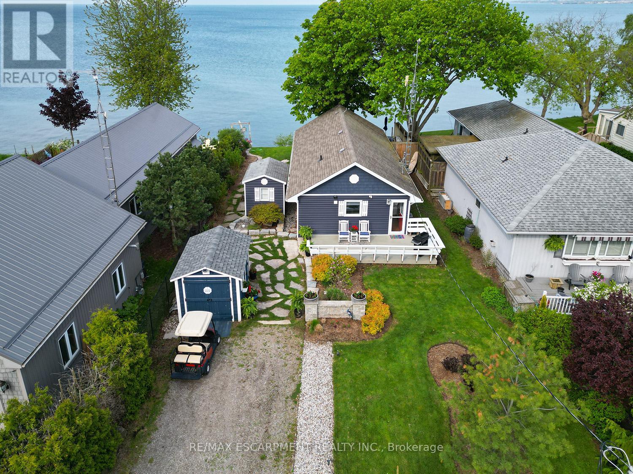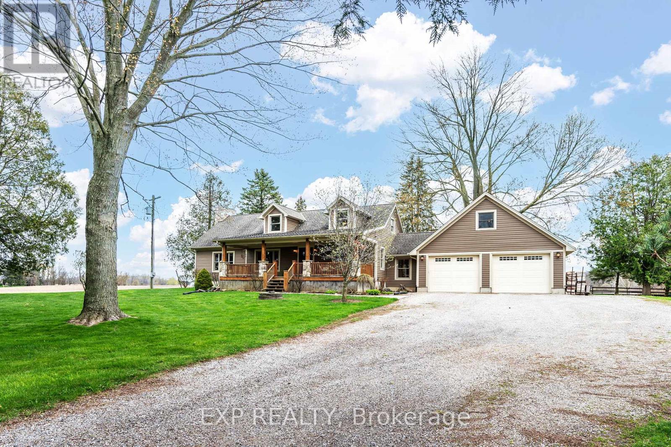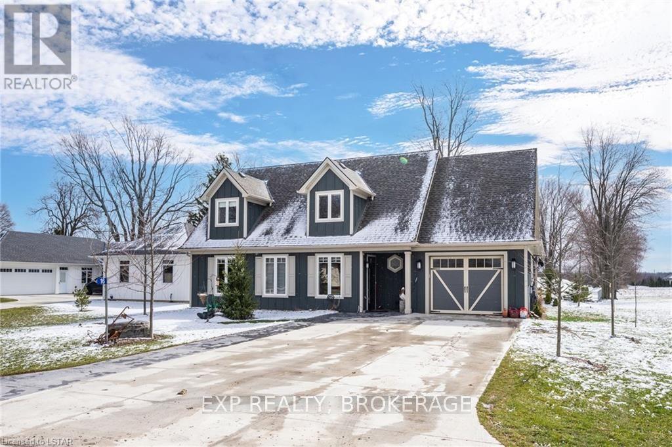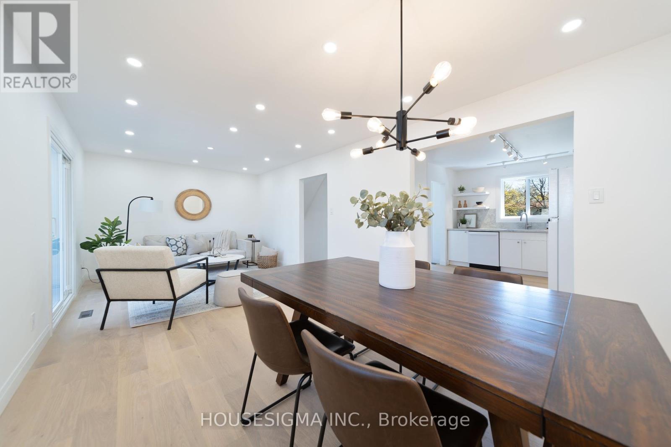728 E 49th Avenue
Vancouver, British Columbia
Rental income $7,850 & Laneway house allowed. 50% ownership sale. This sophisticated two level family home in one of the most fantastic locations of what Fraser Street, offer 7 bright bedrms, 4 baths situated on a 33x130 lot. Main floor features 3 beds, laminated floors, master ensuite & walk-in closet, kitchen with granite countertop, gas fireplace and radiant in floor heating. Fully fenced backyard with double garage. Downstairs features 2+2 bedrooms suites, great mortgage helper. A convenient location that is walking distance to Fraser shopping, Memorial Park, Cafes & Restaurants, & direct bus to Canada Line Downtown - Metrotown UBC. $7,750.00 Rent - 3 Bedrms Upstairs rented for $3,300.00 & 2 bedrms rents for $2,300 & $1,700. Dbl Garage rents for $450.00.Sellers are selling 50% undivided interest. (id:29935)
81 Woodland Crescent
Tillsonburg, Ontario
Welcome to Woodland Crescent, where luxury meets functionality in this exquisite executive-style residence. This corner lot home is meticulously crafted with attention to detail at every turn, this custom-built home boasts an array of upgrades that will elevate your living experience. Step into the heart of the home and discover a chef's dream kitchen, featuring gleaming polished tile floors, a spacious island, elegant quartz countertops, a stylish tile backsplash, ambient under-cabinet lighting, and a convenient corner pantry. Entertain with ease in the adjacent dining room, offering seamless access to a charming covered porch and a fenced backyard, perfect for enjoying with friends and family. Ideal for remote work or study, a private office with rich hardwood flooring provides a quiet retreat. Enjoy the convenience of a main floor laundry room and a stylish 2-piece powder room.Upstairs, the indulgent primary bedroom awaits, complete with a luxurious full ensuite bathroom and a generous walk-in closet. Two additional spacious bedrooms and a well-appointed 4-piece bathroom accommodate family and guests with ease. The lower level is thoughtfully designed for both recreation and relaxation, featuring a fully finished recreational room, an additional full bathroom, and two more versatile bedrooms. With easy access to Plank Road and the 401, convenience meets comfort in this rare gem of a home. (id:29935)
505 - 2175 Marine Drive
Oakville, Ontario
Welcome to Ennisclare on the Lake 1, a lakeside Icon in Bronte, Southwest Oakvilles little treasure. This classic Cairncroftl model, 1326 Square Feet, with a 169 SF Balcony has an ideal layout- with 3 walk-outs and sweet lake views! This Well maintained 2 bed, 2 bathroom apartment is freshly painted in warm neutral tones with fresh Berber carpet and like new appliances. Newer tile floor flows into the kitchen from the large foyer with a coat closet&big storage room. A convenient laundry closet and built in desk with a doorway and pass thru to the dining room, perfect for entertaining. Good size bedrooms, the primary with walk in closet and 4 piece ensuite, bright and open, both bedrooms have patio door walk outs to the private balcony with soothing lake views. Super amenities including fully equipped wood working room, Squash court, indoor driving range, tennis court, onsite property management and live-in superintendents, with a reasonable maintenance fee that includes all utilities, internet, even cable television. A western exposure means all day sun and sunsets from your huge balcony as well as Bronte's Canada Day fireworks display. A great lifestyle in a great location. Call today for your private viewing. (id:29935)
12514 220th Street
Maple Ridge, British Columbia
Nestled among the picturesque landscapes of Maple Ridge, this charming home offers the perfect blend of tranquility and convenience. Located in a family friendly culdasac with Alouette Elem literally steps away. Traditional floor plan with Den, boasts 4 beds up. Your private backyard oasis awaits, featuring a spacious covered patio area, perfect for summer BBQs or quiet evenings spent under the stars. With its idyllic location near Alouette Lake, this home offers endless opportunities for outdoor recreation, including swimming, boating, hiking, and picnicking. Plus, with convenient access to amenities, schools, and transportation, you'll enjoy the best of both worlds - peaceful suburban living with easy access to urban conveniences. Book your private showing!OPEN HOUSE APR.28 2:00-4:00PM (id:29935)
33 Bee Crescent
Brantford, Ontario
Welcome to 33 Bee Crescent, Brantford - a newly built Whitestone model home featuring 3104 square feet of luxurious living space. This stunning home boasts 4 spacious bedrooms and 3 and a half baths, making it perfect for families of all sizes. Nestled in a serene location, this beautiful property backs onto greenspace, offering a private and tranquil setting for you and your family with its deep lot size. The large primary bedroom features a private and spa like ensuite, ensuring complete privacy and comfort, while the secondary bedroom also comes with its own private ensuite, perfect for guests or family members. The remaining two bedrooms are connected by a Jack and Jill bathroom, offering convenience and ease for the entire family. Additionally, the second-floor laundry room makes laundry day a breeze, providing effortless convenience for the entire household. The open concept kitchen, breakfast area and great room make for the perfect space for entertaining guests and spending quality time with family with large windows allowing ample of natural light to flood to enjoy the views in the back of the home. Located at the front of the house is a perfectly size office for those who require a dedicated space to work from. Enjoy the beautiful hardwood flooring that runs through most of the main floor giving the space a sense of warmth and comfort. The kitchen boasts modern style design with its elegant cabinetry and upgraded granite countertops which provides ample storage space and a large island, making meal prep and cooking a breeze. With a separate Breakfast area and a formal dining room you can enjoy making fond memorizes of all your holiday gatherings This home is perfect for families looking for a modern, spacious and comfortable living space. (id:29935)
11 Rosslinn Road
Cambridge, Ontario
Dreaming of living in luxury? Look no further than 11 Rosslinn Road. This beautifully maintained detached home, located on a huge lot, is sure to be a showstopper! Located in the highly sought after West Galt neighbourhood, with top rated schools, beautiful parks & trails along the Grand River & minutes to downtown Galt with great local shops, dining & the gorgeous Cambridge Mill. Plus easy access to the 401 & Blair road that leads to Conestoga College, perfect for all commuters. As you walk through the front door you will be in awe by the grand entrance & spiral staircase. The stunning formal living room & dining room both have hardwood floors, glass french doors & large picturesque windows allowing for an abundance of natural light. The spacious kitchen features integrated appliances with matching custom panels, plenty of cabinet space, a stand-out hood range, & matching bar. Plus access to the sunroom, which feels like you are vacationing in Italy, providing the perfect place to relax with your morning coffee. The family room has hardwood flooring &a natural gas fireplace for those cozy winter nights. The main floor is complete with a large laundry room, two2pc powder rooms & access to the double car garage. Upstairs you will find 3 spacious bedrooms & the main5pc bathroom, plus the large primary suite with a walk-in closet & a gorgeous 4pc ensuite that features marble tile, a luxurious bathtub & stand-in shower. The fully finished WALKOUT basement is the entertainer's dream with a bar area, pool table, & projector set up, perfect to watch the game or have a family movie night! The basement also features pot lights throughout, a 3pc bathroom, a bonus room & doors that lead to your fully fenced in private backyard & hot tub. The spacious backyard showcases a large lot with landscaping rocks, a stone patio & deck. The double car driveway allows parking for 4 cars & an additional 2 in the garage. This could be your dream home! Call today for a private tour. (id:29935)
196 Gray Road
Hamilton, Ontario
Welcome to your dream home in Lower Stoney Creek! This 3+1 bedroom, 4 bathroom, detached 2-storey gem is nestled on an expansive 150 lot, offering ample space. The main floor boasts a bright and airy open concept design, complete with a convenient powder room for guests. Step into the spacious kitchen equipped with stainless steel appliances with a walkout from the breakfast area. Upstairs, discover 3 bedrooms and 2 full bathrooms, including a luxurious 5-pc ensuite in the master bedroom. Need extra space? The fully finished basement awaits with contemporary finishes and an additional 3-pc ensuite, ideal for extended family members or guests. With parking for up to 6 cars, commuting is a breeze, just moments away from shopping, amenities, schools, and the QEW highway. Dont miss out on this perfect blend of comfort & convenience! **** EXTRAS **** Fridge, stove/oven, dishwasher, built-in microwave, washer & dryer, garden shed, Electric car/dryer outlet in garage (id:29935)
92 Arcadia Crescent
London, Ontario
iscover the potential of this all-brick bungalow nestled in the family-friendly neighborhood of Fairmont in London, Ontario. Perfectly positioned on a generous corner lot, this home offers ample outdoor space complete with a covered patio and an additional patio areaideal for family gatherings or a playful afternoon with pets. Inside, youll find a welcoming main floor with an eat-in kitchen that promises cozy meals and warm memories. The home features 3 mainfloor bedrooms, 1 bathroom, and a cute living space to curl up and read a book. A partially finished basement provides a canvas for your creative updates or extra storage. It offers an extra (bed)room that adapts to your needs, whether as a guest room or home office/gym, as well as a family room, a workshop space and laundry area. Roof 2019, Furnace 2014. While this home awaits your personal touch to rejuvenate its charm, the solid foundation and spacious layout make it a smart choice for those looking to tailor a home to their taste. Located near all the conveniences of city living yet tucked away in a peaceful community, close to parks and really great schools, this bungalow is a wonderful opportunity to create some wonderful memories in a prime location. Explore the possibilities and see why this property is not just a house, but a perfect place to call home. (id:29935)
4 Sunset Drive
Haldimand, Ontario
Welcome home to 4 Sunset Drive, a stunning year-round residence featuring 50 ft of waterfront on the sunny shores of Lake Erie in Peacock Point, Nanticoke. Featuring 3 bedrooms, 1 bathroom & 987 sq ft of freshly painted living space, and nestled on a deep 225 ft lot, the front exterior showcases gorgeous landscaping that includes lush greenery, a butterfly garden, a slate walkway, a garden shed & an 8 x 12 golf cart shed (2019) with hydro. Cohesive design elements unifies the property, with the house, golf cart shed & garden shed sharing the same aesthetic. The newly stained (2024) front deck leads to the entrance where hand scraped bamboo honey hardwood floors (2011) flow through the hallways, kitchen, dining & living room. The custom kitchen offers Cherry finish cabinetry, Corian countertops and is complimented by under cabinet lighting & a marble/glass backsplash. In addition, the kitchen features stainless steel appliances that include a Frigidaire Gallery Induction cooktop, dishwasher & over-the-range microwave (2023). The dining & living room share a gas stove fireplace and a wine chiller. The living room exhibits a tray ceiling and walkout to a private back deck. The primary bedroom also features a walkout to the back deck. This home is complete with 2 additional bedrooms, a custom 4pc bathroom with porcelain floors & granite top vanity (2011), and a laundry room. All 3 bedrooms are equipped with modern ceiling fans (2024). Enjoy breathtaking, unobstructed views of Lake Eries finest sunsets from the hot tub situated on the 27 x 13.6 wooden deck. Venture across the lush back lawn to the shoreline & take in the fresh breeze by the new break wall (2021). Features include: Fibe highspeed 1GB service Internet & TV, foot valve in cistern (2024), surge protector (2023), insulation upgrade (2020), weeping tiles, French drains & landscape lighting (2020), new siding house & shed (2020), new windows, patio & screen door (2020), security system (2019) & much more. (id:29935)
7967 Glendon Drive
Strathroy-Caradoc, Ontario
Nestled on the edge of Mount Brydges, this picturesque 2.65-acre horse farm is truly a rural oasis. A tree-lined driveway leads to a charming home graced with a covered front porch, perfect for enjoying serene country sunsets. Inside, wide plank pine floors extend throughout, guiding you to a stunning great room, highlighted by a floor-to-ceiling wood-burning fireplace and cathedral ceilings. Glass patio doors open onto a spacious deck, complete with a hot tub overlooking the paddocks an ideal spot for relaxing evenings.The property includes a well-equipped horse barn with a loft and paddocks, featuring a reinforced flex fence system designed to support the weight of horses. The barn is serviced by a 100 AMP electric supply and a 1-inch water line with a hydrant to prevent freezing in the winter. On the main floor, you'll find two cozy bedrooms and a large mudroom leading to an oversized garage with loft space above. The garage boasts oversized, insulated doors, spray foam insulation, and a heater. The second level of the home hosts a den and a luxurious primary bedroom with a walk-in closet. Additional amenities include zoned hot and cold water systems, spray foam insulation from the cement floor to the ridge vent, and a tankless water heater. The home is equipped with a water softener system, central vacuum, and high-quality solid wood cabinets with a cherry finish and knotty pine interiors. All interior doors are solid core for added privacy and quality.Tech-ready, the house features wiring for phone, network, and coax in every room. Both the front and back porches are pre-wired for speakers, with the front porch also equipped with electrical outlets along the roofline for festive lighting. The septic system is sized for a 5-bedroom capacity, and the roof is covered with durable 40-year asphalt/fiberglass shingles. This unique country property offers a separate entrance from the road alongside the paddocks for easy access. (id:29935)
16 Tucker Street
Newbury, Ontario
Welcome to this charming four-year-old, one and a half story, 3+1 bedroom home nestled against a picturesque backdrop of parkland and farmland, offering the convenience of sewers and municipal water.\r\n\r\nThis home boasts numerous delightful features, starting with a concrete double driveway finished with stamped concrete edges, leading to a beautifully landscaped flagstone porch overlooking the serene park. The park itself offers a plethora of recreational activities, including swings, a toboggan hill, a baseball diamond, and scenic walking trails right at your doorstep.\r\n\r\nInside, you'll find wide 36-inch doors throughout the main floor, providing easy access for individuals with special needs or those using a wheelchair. The open-concept design floods the space with natural light, creating a bright and inviting atmosphere. The main floor features a versatile family room that can double as an additional bedroom or office.\r\n\r\nUpstairs, the home offers a cozy theater room, adding a touch of luxury to your entertainment space. The spacious kitchen is equipped with ample cupboard space, an island with a granite top, and heated floors for added comfort. \r\n\r\nSituated in a peaceful and tranquil location, yet just 40 minutes from the Saint Clair River and 22 minutes from Lake Erie, renowned for its excellent walleye fishing, this property offers the perfect blend of relaxation and convenience. Located in a beautiful, friendly town with all the amenities you could desire, it's an ideal place to retire or raise a family. (id:29935)
27 - 207 Boullee Street
London, Ontario
Attention all first-time homebuyers and investors! You absolutely can't miss out on this opportunity. It's like stepping into a brand-new home, meticulously crafted with attention to every detail. Nestled in East London, mere steps from public transportation, this newly renovated residence is a dream come true. Whether you're seeking a picturesque home for your growing family or an astute investor aiming to diversify their portfolio, this property ticks all the boxes. With a convenient 25-minute commute via public transit to Western University or Fanshawe College, it's tailor-made for students.Every aspect of this home has been lovingly transformed, showcasing elegant upgrades like engineered hardwood flooring, carefully chosen light fixtures and quarts countertops in the kitchen. Bask in the abundance of natural light streaming through its east-facing windows, while enjoying the peace of mind provided by brand-new features such as windows (installed in 2024), furnace (also 2024), refrigerator, stove, dishwasher, built-in microwave, washer, and dryer (all updated in 2024). Plus, the roof was replaced in 2022, ensuring the utmost quality and comfort for years to come. (id:29935)

