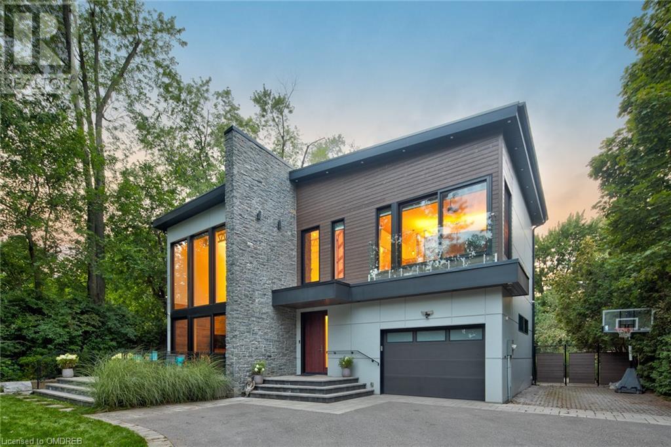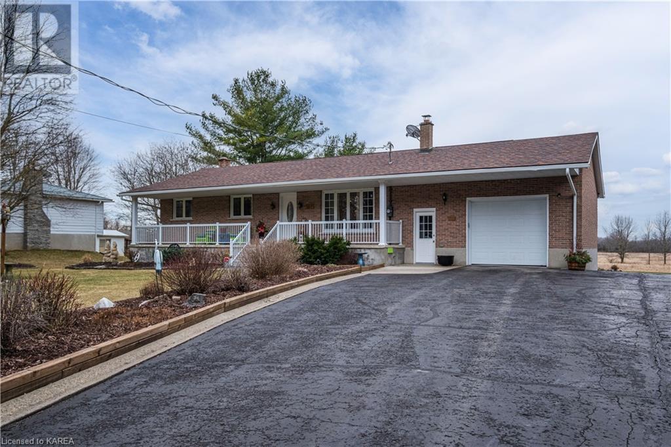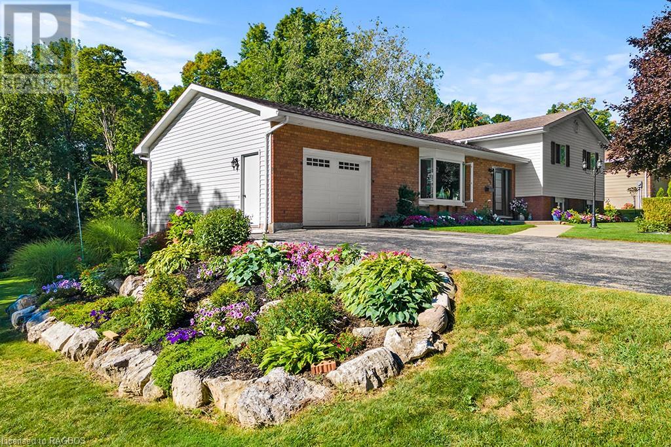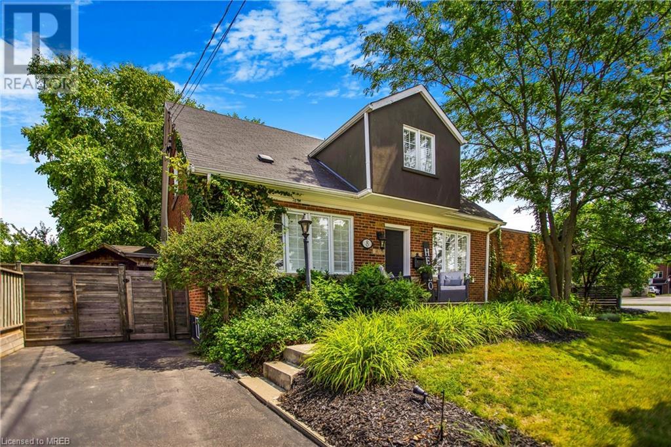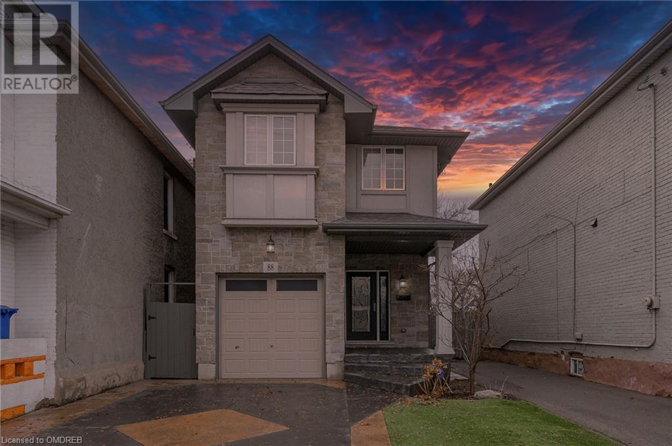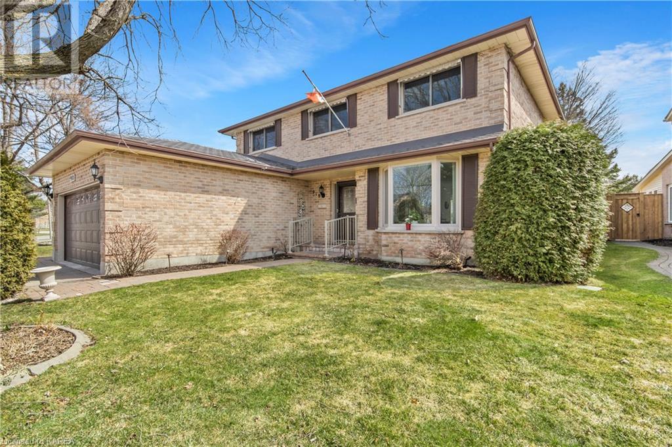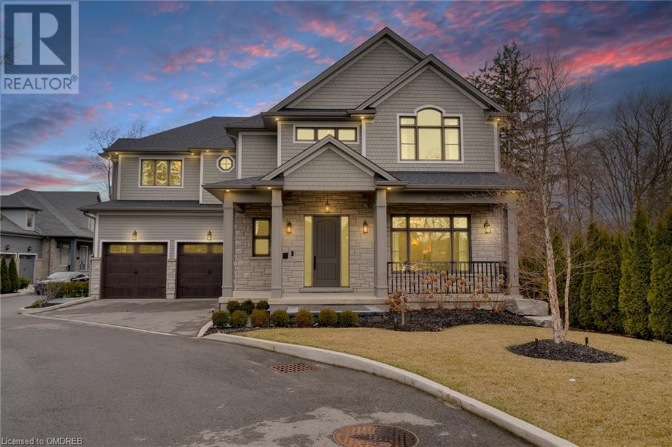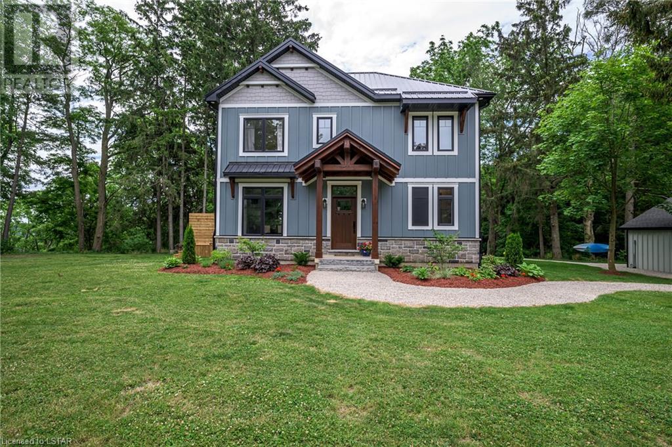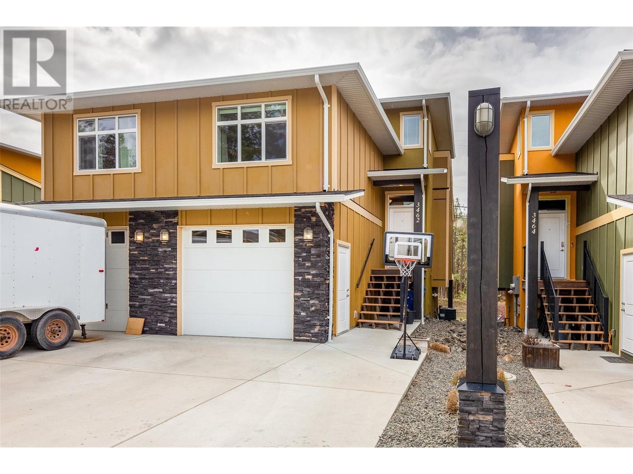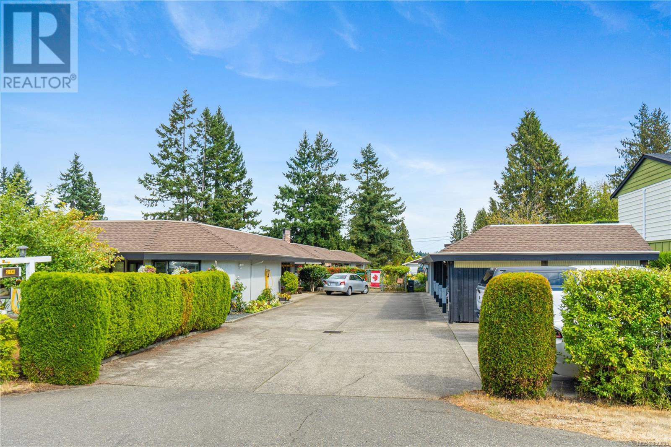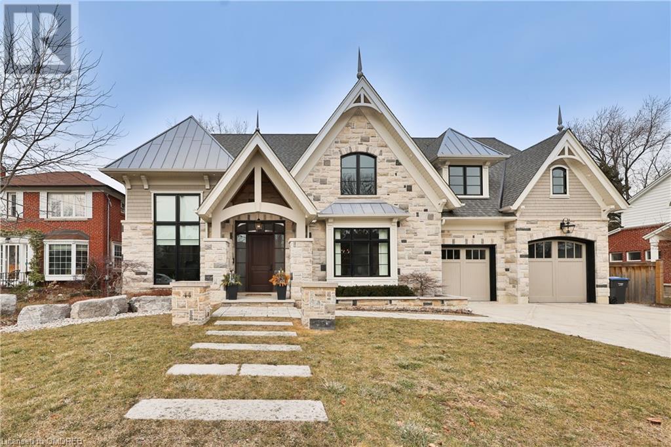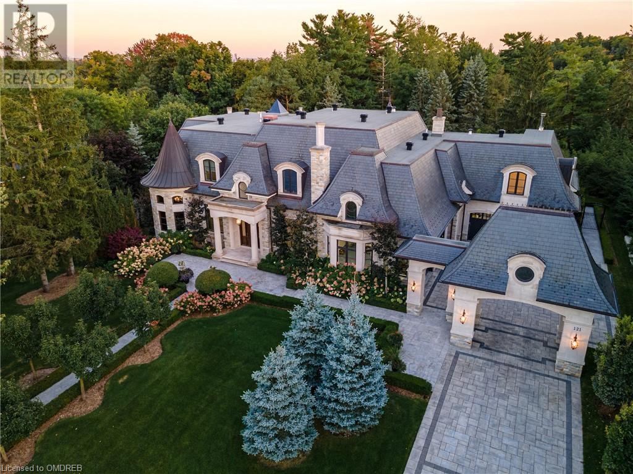1207 Stirling Drive
Oakville, Ontario
Located at the end of a quite cul-de-sac, this high-performance state-of-the-art Bone Structure home constructed with galvanized steel frame boasts 5745 SQFT of luxury living space on a 0.34A private lot south of Lake Shore with partial views of the lake. This home delivers a perfect balance of beauty and function with its modern open concept layout, airy spaces, multiple ceiling heights, and large floor to ceiling glass windows throughout to enjoy natural light and views of nature. Living room features floor to ceiling interior/exterior stone wall with fireplace, soaring 21’ ceilings and glass window wall that has sliding door to the large front yard stone patio. Entertain your family/friends around the large sleek modern custom Italian-made kitchen with premium finishes, abundance of cabinetry, dining room that can accommodate a table of 12, tri-folding glass patio and sliding doors lead to the secluded backyard with heated saltwater pool, waterfall, whirlpool hot tub. Grand floating staircase with custom glass railings leads to the second level sitting area overlooking the living room facing the lake. Primary Suite has loft style dropped, exposed reclaimed wood elements and full wall Juliet sliding glass doors with lake views. Extensive built-in wall closet, luxurious 5-pc ensuite whirlpool tub, curbless shower with jets, dual vanities and water heated towel rack. Huge lower Level has polished heated floors and features spacious rec room, media room, 5th bedroom, 3-pc bath with sauna. Additional features include design provision for future elevator, conversion of main floor office to bedroom with access to existing spacious 3-pc bath, 2 access points to lower level, tilt/turn windows, central boiler for quicker hot water, front/back yard irrigation, water heated towel racks, back-up generator, driveway for 9 cars, and so much more. Minutes away from Appleby College, Lake Ontario, Coronation Park, and more of the finest amenities Oakville has to offer. (id:29935)
4811 Wolfe Swamp Rd Road
Harrowsmith, Ontario
**Dream Home in Harrowsmith, Ontario** Discover this stunning brick bungalow, a perfect blend of comfort, convenience, and charm. Located in the heart of Harrowsmith, this meticulously maintained home not only features 3 spacious bedrooms with large windows but also boasts an updated kitchen complete with newer appliances and elegant quartz countertops. The bathroom mirrors this modern touch with quartz countertops and a new floor, enhancing the home's appeal. Enhancing its curb appeal, this home features beautiful landscaping that invites you into its serene atmosphere. The addition of a new front door and windows on the main floor not only ensures energy efficiency but also enhances the aesthetic coherence of the property. Enjoy the seamless blend of indoor and outdoor living with the expansive deck, ideal for dining, relaxation, and hosting summer BBQs. The oversized garage and extensive driveway ensure ample room for vehicles, storage, and even an RV, catering to adventurers and guests alike. This turnkey property is move-in ready, requiring minimal maintenance thanks to its brick exterior and recent updates. Nestled in a locale that offers a small-town feel with easy access to amenities and just a short drive from Kingston's city center, this home promises a peaceful retreat without sacrificing convenience. Whether you're in need of extra parking, dreaming of serene mornings on the deck, or seeking a spacious and adaptable living area, this property meets all your needs and more. Don't miss the chance to make this beautifully updated bungalow with stunning landscaping your new home. Schedule a viewing today! (id:29935)
699 20th Street W
Owen Sound, Ontario
This one is a showstopper! Set on a 99-foot frontage ravine lot at the edge of the city and yet still close to all the amenities that Owen Sound has to offer. Tastefully updated throughout with custom finishes, this home will impress. As you walk into the home, you'll immediately notice the spacious layout and the formal living room on the left, walk a few steps right into the dining room with sliding patio doors that lead to a deck with a gazebo and to the left of the dining room is a gorgeous kitchen with a high end cherry cabinets with loads of storage and a functional layout. On the second level of the home there is a renovated bathroom also with high end cabinetry, that leads to the primary bedroom. There are 2 additional bedrooms on the level. On the lower level you will find a huge rec-room with patio doors that walk out to a lower-level deck and the private rear yard. There is also an updated 3-piece bath. There is an unfinished, lower level that has the mechanical systems of the house all of which have been updated, the laundry area and a walk out that leads to the rear yard. This home and property have been maintained well and it shows! This property is close proximity to Georgian Shores Marina, Kelso Beach Park. (id:29935)
8 Warwick Road
Hamilton, Ontario
Welcome to this gorgeous and unique home which offers the perfect work-from-home opportunity! This is a 1.5 storey home with an abutting commercial space for the world's shortest commute! The home itself offers a great floor plan and has been beautifully upgraded throughout, including upgraded light switches and plugs, and 9' ceilings on the first floor. The living room features pot lights, an electric fireplace on a stone feature wall, and lots of windows - some with California shutters. The dining room also offers hardwood flooring, crown moulding plus a large window with California shutters. The kitchen has been upgraded ceramic flooring, stone counters, stainless steel appliances, a breakfast bar, a beautiful tiled backsplash, quartz counters, under and over cabinet lighting, crown moulding and pot lights! The gorgeous primary bedroom features hardwood flooring, pot lights, a ceiling fan, plus a walk-out to a large balcony/deck! The basement is fully finished with a 3rd bedroom featuring broadloom, pot lights, built-in shelving and a gas fireplace, plus a 3 piece washroom and a large storage room. On the commercial side - the building is currently used as a photography studio. You enter into a beautiful reception area with slate flooring, 9' ceilings, track lighting, a chair rail, large windows looking onto Highway 8, plus a powder room. The waiting room offers hardwood flooring, 9' ceilings, chair rails and track lighting. The large studio features hardwood flooring and a French door entrance. The commercial unit also features a large basement with an office and lots of storage. The unit also features 2 large signs, perfect for advertising your business! Both unit feature separate high efficiency furnace and air conditioning units and separate security systems. The home features 2 parking spots and the commercial unit offers 10 parking spaces. The large yard offers a 2 level deck, an in-ground sprinkler system plus a large shed with hydro! (id:29935)
88 Keith Street
Hamilton, Ontario
Beautiful custom two-story home with 3 bedrooms and 4 bathrooms situated in the up and coming north end community. Boasting 9-foot ceilings and a fully finished basement. The open-concept main floor is bathed in natural light, featuring expansive windows, a generous living space, dining area, and a kitchen outfitted with stainless steel appliances and a sizable center island. Sliding doors lead to the backyard. Upstairs, the primary bedroom offers a spacious walk-in closet and ensuite bathroom, complemented by an additional 4-piece bathroom and two sizable bedrooms. The fully finished basement includes a recreational area, laundry facilities, and an extra 2-piece bathroom. Charming curb appeal, stamped concrete driveway, and parking for three cars, this property is situated close to schools, parks, shopping centers, and major transportation routes. Highlights include a 200-amp electrical service, new AC and water heater installed in 2022, and a Tesla charger in the garage. With its move-in readiness and family-friendly ambiance, this residence represents an exceptional opportunity for homeownership. A great starter home in a family-friendly neighbourhood. (id:29935)
918 Edinborough Crescent
Kingston, Ontario
Welcome to this well-maintained 2 storey fully brick home in the Lancaster school district. This home is excellent for a family, featuring 4 bedrooms on the second floor including a large primary bedroom with a 3pc ensuite and walk-in closet. The main floor features a well-designed layout including a laundry room, a welcoming living room, a formal dining room for entertaining guests, and an eat-in kitchen where you can enjoy delicious meals with your loved ones. The family room is complete with a gas fireplace that adds a touch of warmth and charm to the space. The fully finished basement is a fantastic bonus, offering additional living space and a storage area. There is lots of space for vehicles with the double car attached garage and the interlocking brick double wide driveway. With a nice deep lot surrounded by mature trees and plenty of privacy, you'll have ample space to enjoy outdoor activities and create wonderful memories. In addition to its wonderful features, this home is located in the highly sought-after Lancaster school district, offering a wonderful community with some of Kingston's best schools. You don't want to miss this wonderful family home! (id:29935)
2265 Lakeshore Road Unit# 3
Burlington, Ontario
Welcome to your dream home, nestled just steps away from the vibrant heart of downtown Burlington. This exquisite property built in 2020 boasts 4+1 bedrooms, 6 full bathrooms and 2 half bathrooms, offering ample space for luxurious living. Step inside to discover modern, opulent finishes throughout, including elegant wainscotting, coffered ceilings, beautiful red oak staircase with wrought iron pickets and hardwood floors that extend seamlessly into the basement. Entertain with ease in the spacious living areas, adorned with 10-foot ceilings on the main floor, creating an airy and inviting atmosphere. The upper level features a large primary bedroom retreat with a dressing room as well as 3 additional bedrooms each with en-suite bathroom. The fully finished basement features a large living space with fireplace, projector screen and built-in speakers as well as a gym area, bedroom and 2.1 bathrooms with heated floors. With over 7000 square feet of total living space, this home offers plenty of room for your family. The outside of the home features security cameras as well as beautifully landscaped front and rear yard equipped with a sprinkler system. (id:29935)
37437 Lake Line
Port Stanley, Ontario
Live your best life in Beautiful Port Stanley in this absolutely gorgeous 4 bedroom / 4 bathroom custom built luxurious home. Nestled on a 2.4 acre landscaped private wooded ravine lot, this home has 9 ft ceilings on each level, transom windows, quartz countertops, wide plank engineered hardwood & ceramic flooring, two decorative sliding barn doors, solid cabinetry and real wood trim. You'll Love the main floor open concept design for entertaining your guests with a large kitchen, island, huge walk in pantry and family room with an efficient wood burning fireplace. Designed with tons of large windows in all directions to allow the natural sunlight in – our 2nd floor offers a large primary bedroom overlooking a treed canopy with a walk in closet. Escape to your luxurious 5pc ensuite bathroom with heated floors, a glass shower & soaker tub. 2 more bedrooms and a 3pc bath and laundry room complete the well designed upper level. Our lower level is smartly finished with a good sized rec room, 4th bedroom, 3pc bath with a glass shower and custom vanity. Plus added rough ins for wet bar/kitchenette, cold cellar, combo utility/storage room with the high efficient gas furnace, HRV, owned on demand water heater and 200amp service panel with surge protector. Our well thought out home boasts a stylish black steel roof, front timber framing to greet your visitors, a large private deck enhances your outside quiet time, main floor 2 pc bath, mud room and a custom made craftsman staircase. Enjoy your 1.5 car heated and serviced garage w WIFI, a landscaped yard and many varieties of large mature trees and wildlife on this secluded hill top private lot with ample parking. The location is absolutely perfect with a quick walk to the beach, shopping, dining, theatre, yacht club, and is surrounded by 3 golf courses just minutes away – a perfect get-away from your busy life. Pride of ownership is very evident in every inch of this Stunning Home !! (id:29935)
3462 Cougar Road
West Kelowna, British Columbia
The Talons! Rarely do units come available in this wonderful complex. 3462 Cougar Rd has 2 bedrooms up with the option of using the flex room in the lower level as a third bedroom. This upgraded home has 3 Full bathrooms! Open concept main level with kitchen, dining, and living room. Patio off the dining room with gas hook up for bbq. Located minutes to shopping, golf, and Lake Okanagan. Oversized single attached garage with an additional 2 parking spots on driveway. With a fully pre-paid lease this townhome has all the luxuries at an affordable price. Wonderful landscaping and community feel! (id:29935)
4 216 Evergreen St
Parksville, British Columbia
Conveniently located within walking distance of all that Parksville has to offer. This 2 bedroom, spacious and bright, Pioneer Manor unit has been freshly updated with paint, trim and carpets. There are 3 skylights, French doors to the outside patio, plenty of storage and peace and quiet. The complex has a common area for gatherings, a guest suite for excess guests, a workshop and garden plots. There is a single carport and storage area that is included with each unit (id:29935)
44 Wanita Road
Mississauga, Ontario
Step into luxury at this meticulously designed residence spanning 7200 sq ft on a 75 x 150 ft lot. The grand foyer welcomes you with 23-foot ceilings and white oak hardwood floors. The main level features a formal dining room, spice kitchen, and a magazine-featured gourmet kitchen with Miele and WOLF appliances. The living room boasts a custom stone feature wall and a gas Napoleon fireplace. The primary bedroom upstairs offers a sanctuary with a vaulted ceiling and lavish ensuite. The lower level is an entertainment haven with a recreation room, bar, gym, and a wine cellar. Outside, the exterior showcases a blend of solid stone and brick, a cedar plank patio cover, and raised garden beds in the fully fenced backyard. This smart home is equipped with Control4 technology for lights, music, security, and window coverings. Every detail has been carefully considered, making this property a masterpiece of design and functionality, offering a lifestyle of unparalleled sophistication. (id:29935)
121 Rebecca Court
Maple, Ontario
Exquisite French Parsian Home in coveted Woodland Acres. Architect Frank Falcone and Designer Robin Nadel. Over 1 acre of private grounds with pristine manicured gardens, pool and outdoor entertaining spaces. Made with Indiana limestone, natural slate roofing, natural stone, granite and copper detailing. Over 13,000 sq ft of total living space with refined craftsmanship, finest luxury finishes and no detail overlooked throughout this incredible property. Cathedral great room, gourmet kitchen by Bellini Kitchens with Rotunda breakfast area. Extensive millwork, vaulted ceilings and wall panelling throughout. Mahogany wine cellar with capacity of over 500 bottles, elevator, gym, theatre, wet bar, outdoor kitchen, stone fireplace with pizza oven. Separate one bedroom apartment above garage. 4 car garage and 12 parking spots. (id:29935)

