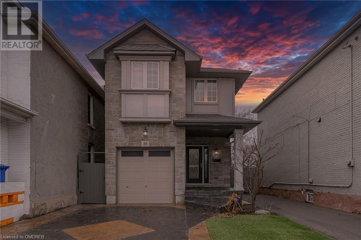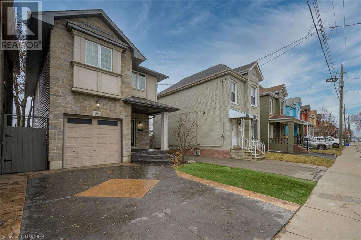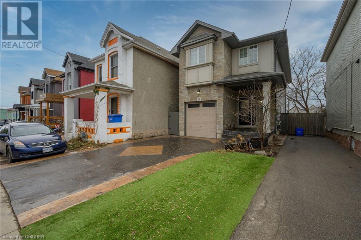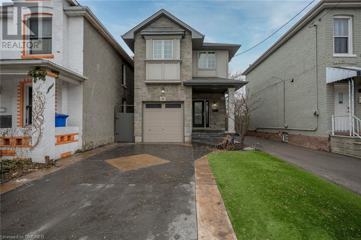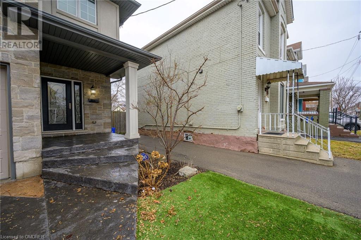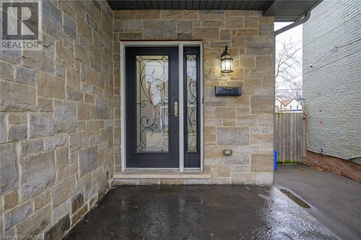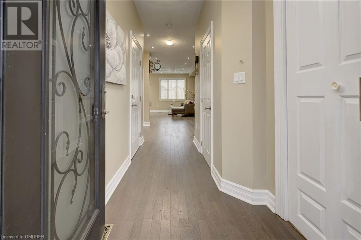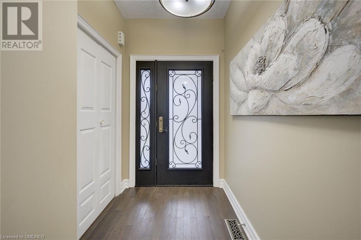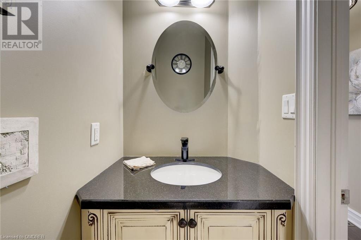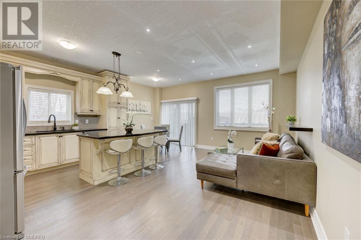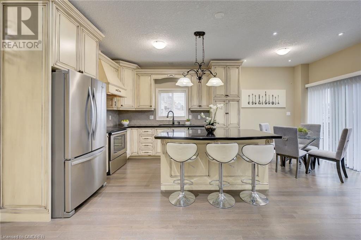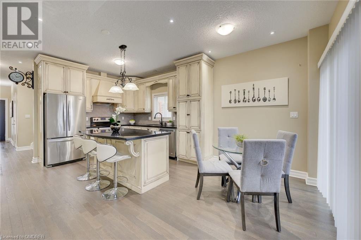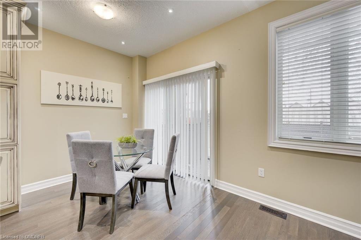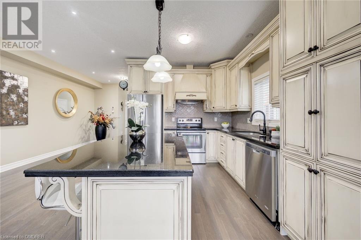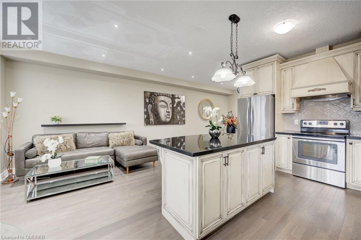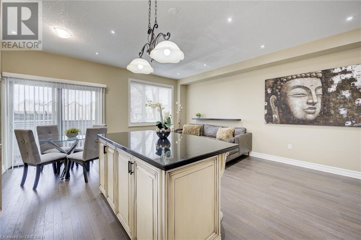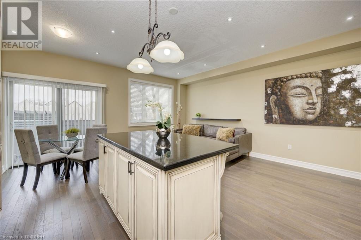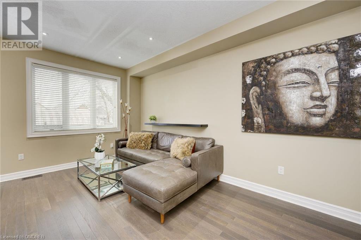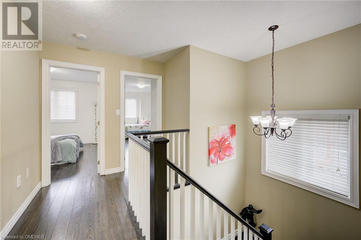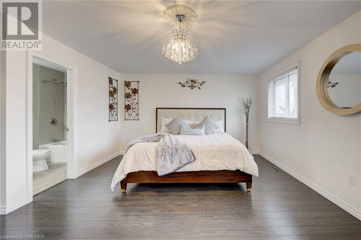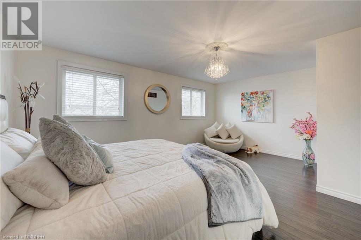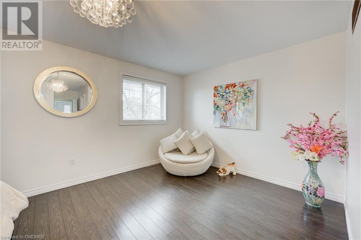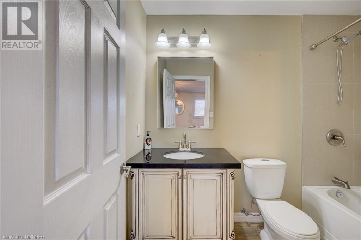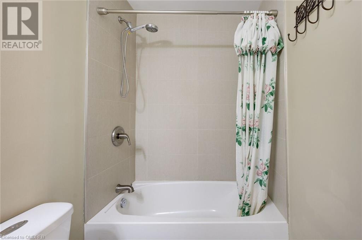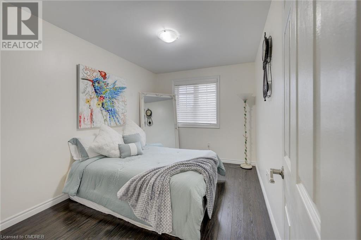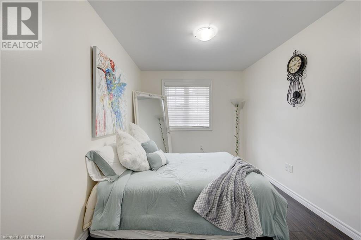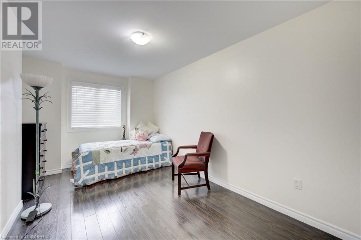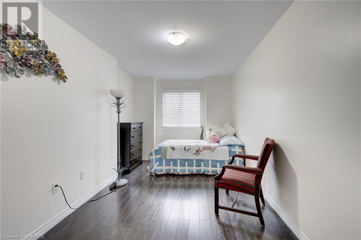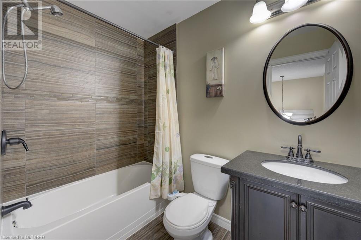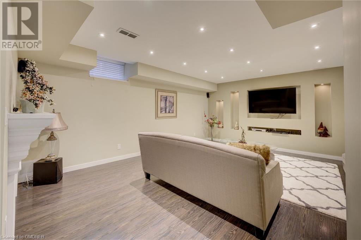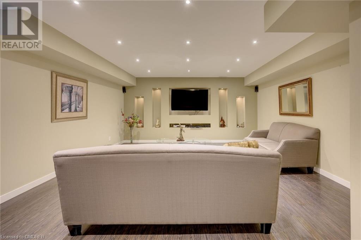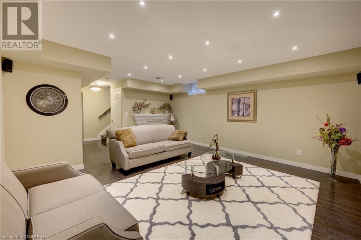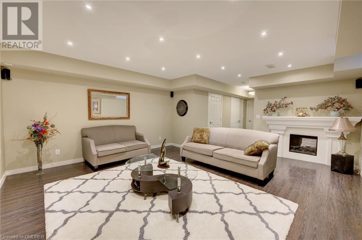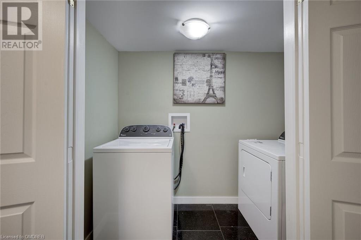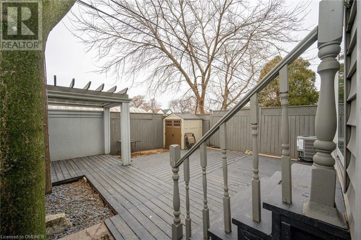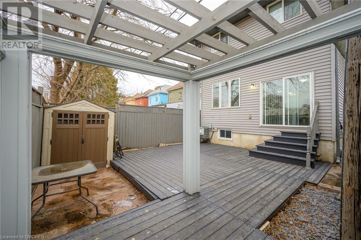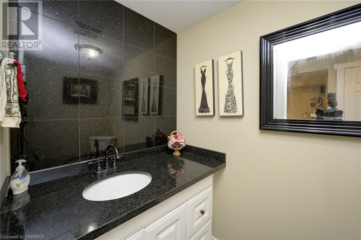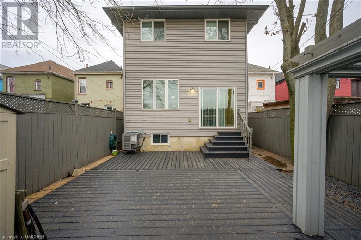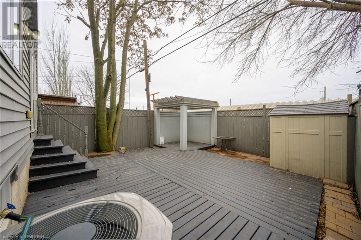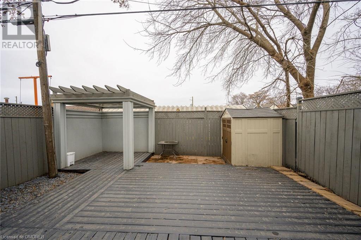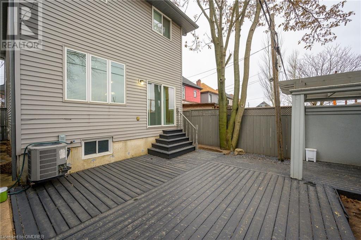3 Bedroom
4 Bathroom
2129
2 Level
Central Air Conditioning
Forced Air
$788,000
Beautiful custom two-story home with 3 bedrooms and 4 bathrooms situated in the up and coming north end community. Boasting 9-foot ceilings and a fully finished basement. The open-concept main floor is bathed in natural light, featuring expansive windows, a generous living space, dining area, and a kitchen outfitted with stainless steel appliances and a sizable center island. Sliding doors lead to the backyard. Upstairs, the primary bedroom offers a spacious walk-in closet and ensuite bathroom, complemented by an additional 4-piece bathroom and two sizable bedrooms. The fully finished basement includes a recreational area, laundry facilities, and an extra 2-piece bathroom. Charming curb appeal, stamped concrete driveway, and parking for three cars, this property is situated close to schools, parks, shopping centers, and major transportation routes. Highlights include a 200-amp electrical service, new AC and water heater installed in 2022, and a Tesla charger in the garage. With its move-in readiness and family-friendly ambiance, this residence represents an exceptional opportunity for homeownership. A great starter home in a family-friendly neighbourhood. (id:29935)
Property Details
|
MLS® Number
|
40545293 |
|
Property Type
|
Single Family |
|
Amenities Near By
|
Schools, Shopping |
|
Equipment Type
|
Water Heater |
|
Parking Space Total
|
3 |
|
Rental Equipment Type
|
Water Heater |
Building
|
Bathroom Total
|
4 |
|
Bedrooms Above Ground
|
3 |
|
Bedrooms Total
|
3 |
|
Appliances
|
Garage Door Opener |
|
Architectural Style
|
2 Level |
|
Basement Development
|
Finished |
|
Basement Type
|
Full (finished) |
|
Construction Style Attachment
|
Detached |
|
Cooling Type
|
Central Air Conditioning |
|
Exterior Finish
|
Brick, Stone |
|
Foundation Type
|
Poured Concrete |
|
Half Bath Total
|
2 |
|
Heating Fuel
|
Natural Gas |
|
Heating Type
|
Forced Air |
|
Stories Total
|
2 |
|
Size Interior
|
2129 |
|
Type
|
House |
|
Utility Water
|
Municipal Water |
Parking
Land
|
Access Type
|
Highway Access, Highway Nearby |
|
Acreage
|
No |
|
Land Amenities
|
Schools, Shopping |
|
Sewer
|
Municipal Sewage System |
|
Size Depth
|
93 Ft |
|
Size Frontage
|
25 Ft |
|
Size Total Text
|
Under 1/2 Acre |
|
Zoning Description
|
D/s-647b |
Rooms
| Level |
Type |
Length |
Width |
Dimensions |
|
Second Level |
Bedroom |
|
|
9'8'' x 17'5'' |
|
Second Level |
4pc Bathroom |
|
|
Measurements not available |
|
Second Level |
Bedroom |
|
|
8'11'' x 13'10'' |
|
Second Level |
Primary Bedroom |
|
|
18'2'' x 19'6'' |
|
Second Level |
4pc Bathroom |
|
|
Measurements not available |
|
Basement |
Utility Room |
|
|
7'0'' x 9'3'' |
|
Basement |
Recreation Room |
|
|
15'10'' x 18'1'' |
|
Basement |
2pc Bathroom |
|
|
Measurements not available |
|
Main Level |
2pc Bathroom |
|
|
Measurements not available |
|
Main Level |
Living Room |
|
|
8'2'' x 19'7'' |
|
Main Level |
Kitchen |
|
|
9'11'' x 12'0'' |
|
Main Level |
Dining Room |
|
|
9'11'' x 7'5'' |
|
Main Level |
Foyer |
|
|
5'4'' x 12'3'' |
https://www.realtor.ca/real-estate/26563296/88-keith-street-hamilton

