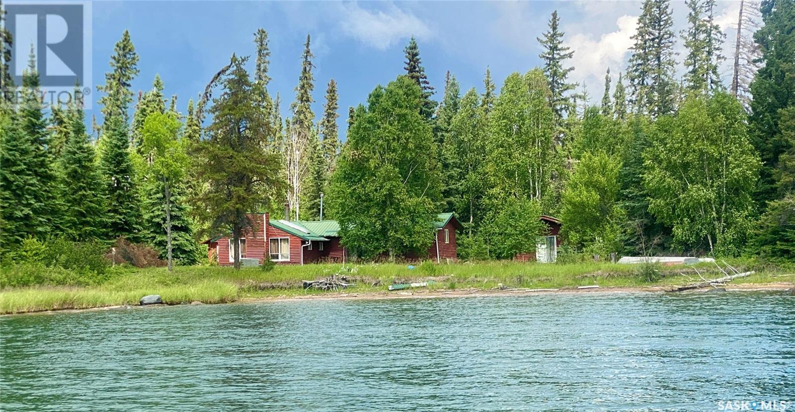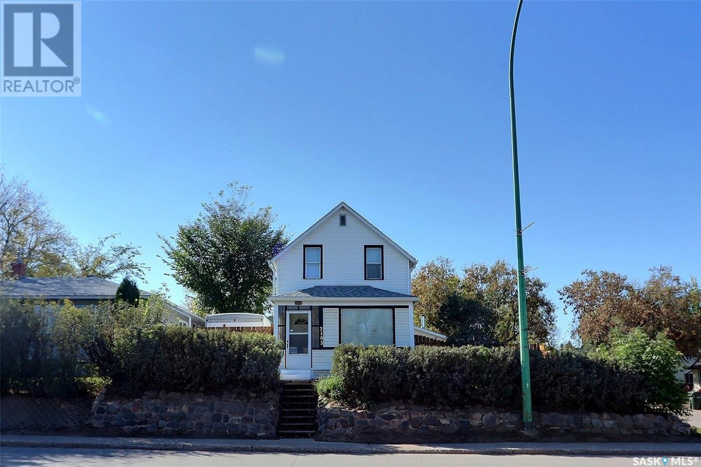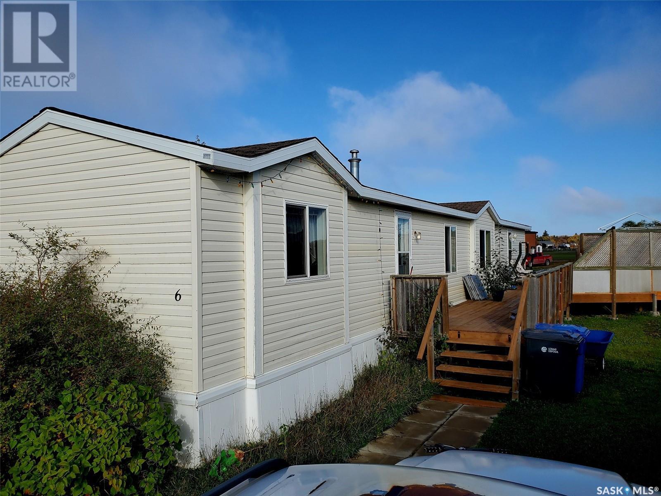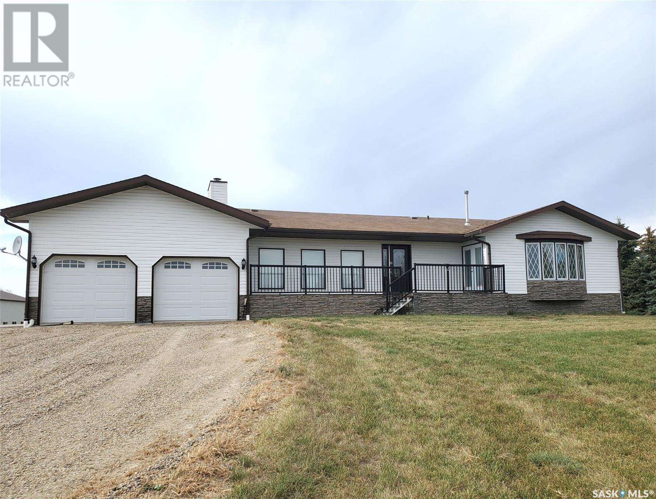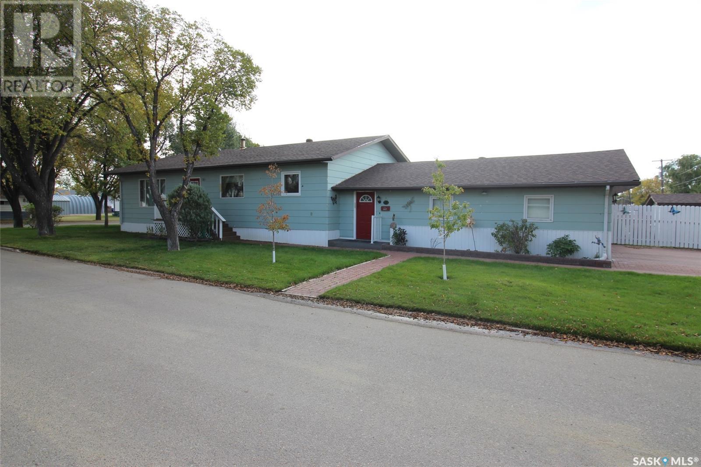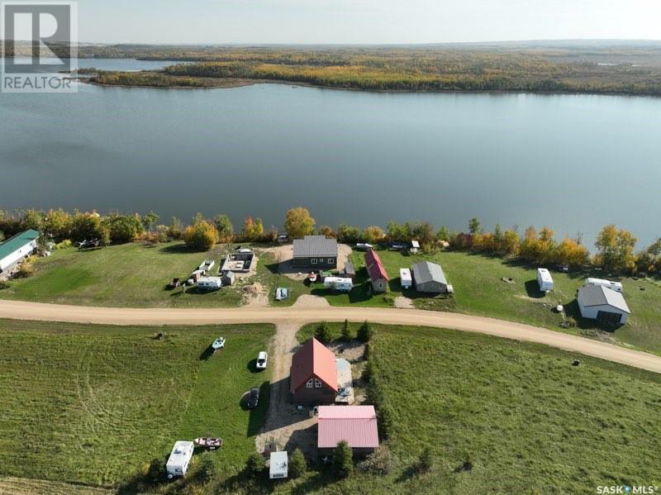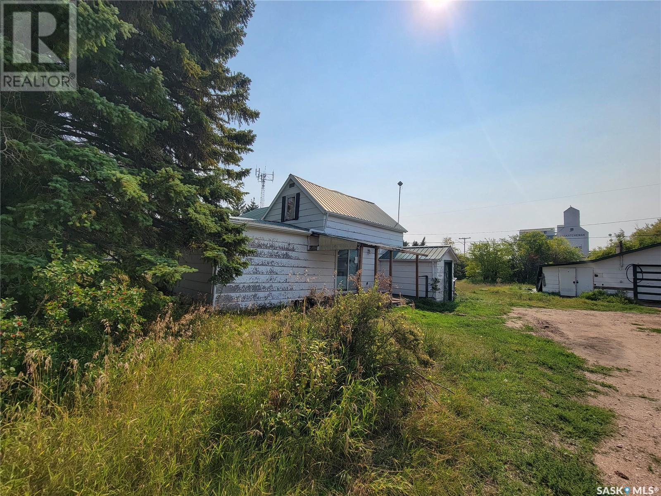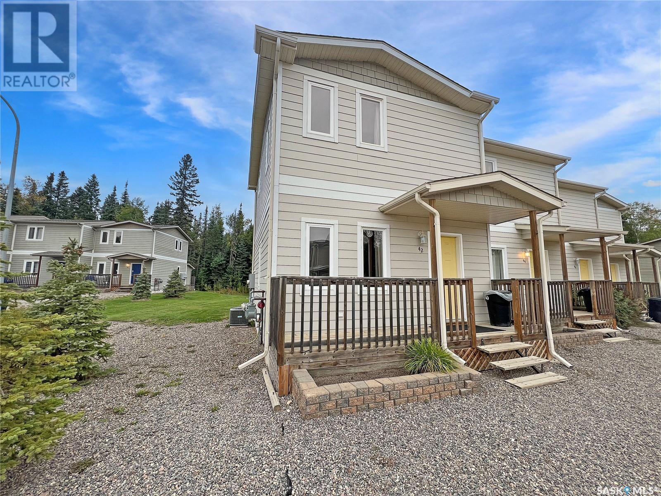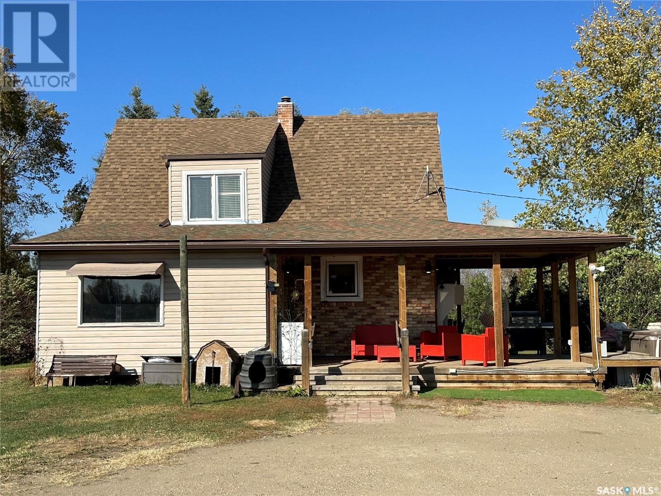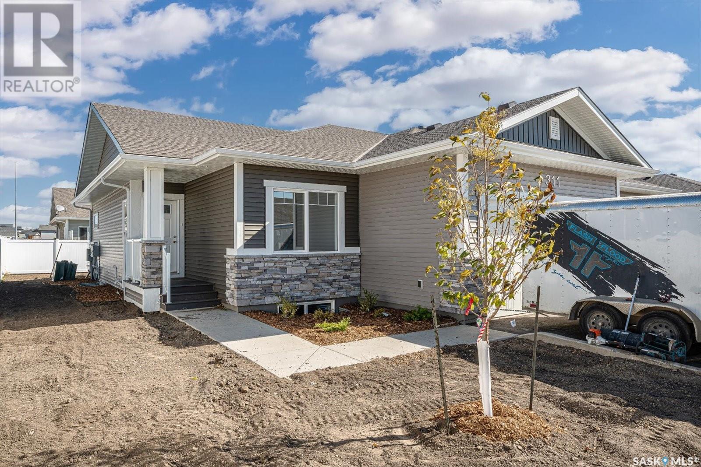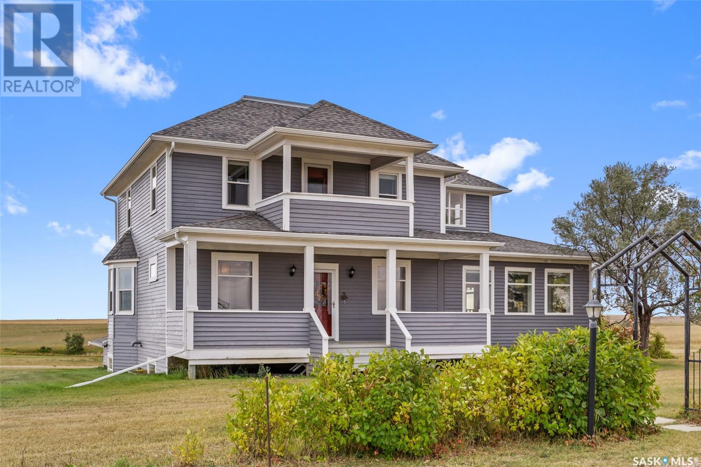Titled Cabin On Rainy Island
Lac La Ronge, Saskatchewan
Welcome to your private fishing lodge on the shores of Lac La Ronge! This charming log cabin is situated on a large TITLED 0.69 acre lot on Rainy Island, located in Hunter's Bay - which is approximately an hour via boat from the Town of La Ronge. Inside the main cabin, you'll find three bedrooms and a bathroom with a tub/shower and vanity. The open concept floor plan hosts a large living room with a feature stone wood burning fireplace, dining room and a large kitchen with plenty of cupboard and storage space. The kitchen includes an antique cast iron drainboard sink, propane oven, washing machine, and a vintage wood burning cook stove. The numerous windows throughout the main cabin allow in tons of natural light. There is running water inside the cabin and power supplied by a generator. Next to the main cabin, you will find a newer 320 sqft guest cabin with room for 2 queen beds for added sleeping area or for quick overnight trips during the winter. There is an 8x12 workshop, a shed, and an outhouse are located behind the cabin. The cabin comes furnished and includes all appliances, generator, and new water pump. There is a floating boat dock around the corner from the beach. A massive front yard leads all the way to the sandy beach, I cannot picture a location more perfect for a remote retreat that is boat accessible! This fishing lodge has been owned by the same family since it was build and has been loved by multiple generations - now it is time for a new owner to make memories at this special spot. Don't hesitate on this titled cabin that is in the heart of Lac La Ronge's best fishing location. Viewings by appointment only (id:29935)
2103 2nd Avenue W
Prince Albert, Saskatchewan
Charming 2 bedroom, 2 bathroom home located in West Hill! This home offers a white and bright kitchen with newer white appliances, leading into a spacious dining room and living room finished in beautiful engineered hardwood floors. The main floor also features fresh paint throughout, and main floor laundry. Upstairs you will find two sizable bedrooms, and a recently updated bathroom with new vinyl tile floors, and a new tub with new surround. Additional features include a new HWH (2020), a partially fenced yard, plenty of parking space, and a double detached 29'x23' garage with a 16'x9' door and wood stove. This is the perfect starter home or revenue property. Book your showing today! (id:29935)
8 Carlyle Place
Carlyle, Saskatchewan
8 Carlyle Place - AFFORDABILITY, LOCATION, COMFORT & SPACE. Check out this 3 bedroom, 2 bath modular home on two lots in the quiet bay of Carlyle Place. New in 2005, this Canadian built home is set up on pie shaped lot no 15 with adjacent lot 16 providing space for a future garage and/or currently functions as RV parking with an easy access to a sewer drain on the lot. This home has a great open floor plan with vaulting ceiling with skylight above the island kitchen and ample glazing for loads of natural light. 2 bedrooms (one used as a den) at the back end with 4 pc common bath. A large utility area has great space for storage and laundry. The master bedroom has tons of closet space and a 4 pc ensuite. Skirted with a quality insulated vinyl skirt system and home is anchored. Large deck up front is 8 x 49' plus a private 10 x 21' space with privacy lattice makes for nice outdoor space. Seller willing to provide quick possession. To schedule a private viewing, contact listing realtors today. (id:29935)
221 Oxbow Drive
Swift Current Rm No. 137, Saskatchewan
If you dream of country living but also enjoy the convenience of being close to amenities, this 4.73 acreage home sits just a few short minutes south of town among Tait developments. The solid, 1864 sq/ft ranch-style house was custom built in 1987 but sits on a 2012 fully-finished basement with a heated, attached double garage. The property also hosts lots of open space, many trees & its own well with city water & underground sprinklers. A marvelous feature is the 40’X60’ shop with heated floors, trusscore PVC interior walls, an overhead door & a 2pc bathroom & water tank. Inside, the main area of the house is an expansive open-concept with a dropped living room which includes a cozy wood-burning fireplace. The kitchen features oak cabinetry, a wall oven & a gas stove in the island with a slide-up hood fan, while the spacious dining room holds plenty of room for a large table along with patio doors that lead out to the west-facing composite deck. Down the hallway you’ll discover a 4pc bath, 2 bedrooms, & nestled at the end is the generous, private primary bedroom with an electric fireplace, a TV mount above, 3pc ensuite with a custom tiled shower, beautiful, large east-facing windows & a door leading to the front composite deck. Just inside from the garage there is a foyer with the laundry room which also hosts a 2pc bathroom. The basement level features 9ft ceilings & the floor is tiled throughout. There is a great office space, a large, finished crawl space with ample storage, & an additional space that would make a great craft area or could also be easily designed into a downstairs kitchen. Further in you’ll find the furnace room which hosts the furnace & newer water heater, 2 comfortable-sized bedrooms with a step-in closet, & a large 4pc bath which features checkered tile flooring, a custom tiled tub & shower with a nook. The large family/rec area sits at the end of the hall & hosts lots of space for a great TV area as well as a games table if desired. (id:29935)
597 4th Street W
Shaunavon, Saskatchewan
Located in Shaunavon on a huge corner lot just a block from the school, this home is all you have been looking for. Designed to be the ultimate family home, you enter the home into a large breezeway between the garage and home where there is plenty of room for coats and boots and back packs. Coming into the main house there is an open concept kitchen/dining/living room space. The kitchen features solid wood cabinets in a peninsula style, complete with built-in dishwasher. The dining room is absolutely massive with room for a table that will seat 10 people and has a custom mirror style wall. The living room looks out to 6th AVE and has great natural light. The primary bedroom has double closets and a two piece ensuite. There is a full 4pc guest bath and two guest bedrooms on the main. The mud room is home to the main floor laundry team and a second full 4pc bath. The lower level is fully developed with a large family room with new vinyl plank flooring, two more bedrooms, a 3pc bath, storage room, cold storage room and large utility space. This is a one owner home that was built for energy efficiency with double constructed walls, hot water forced air heat and pvc triple paned windows. The attached double garage is lined and insulated and has a full double driveway. An ultra private patio is ideal on a warm summer night for a game of cards. There are two garden sheds included with the property. (id:29935)
9 Bouchard Lane
Dixon Lake, Saskatchewan
Welcome to 9 Bouchard Land Dixon Lake, an affordable hidden gem nestled near Crystal Springs, just a leisurely 40-minute drive from Prince Albert and an hour and a half from Saskatoon. As you enter the lake area, a sense of welcoming tranquillity envelopes you, offering a serene retreat away from the usual hustle and bustle of larger lakes. Despite its peaceful ambiance, this haven allows you to indulge in all the quintessential lake activities, including boating, fishing, BBQs, and soaking up the sunshine. The home itself features three cozy bedrooms and a well-appointed bathroom, accompanied by a convenient double garage. Upstairs, the main bedroom offers breathtaking views of the lake, creating a serene escape for relaxation. Downstairs, an open-concept layout seamlessly blends the kitchen, family room, and additional bathroom, accompanied by two more inviting bedrooms. Step outside onto the expansive wraparound deck, where you're greeted by stunning lake vistas and ample yard space, perfect for evenings gathered around the firepit or enjoying BBQs with loved ones. Welcome to your lakeside retreat, where cherished memories await amidst the beauty of nature. (id:29935)
19 Railway Avenue
Delmas, Saskatchewan
Enjoy the potential this property could offer. Located on 13 lots in the small Town Delmas only 16 km’s from the popular ski resort of Table Mountain and 18 minutes from Battleford. Ideal for a starter, investment, or revenue property. Offering you a Country-style kitchen, Master bedroom and laundry room on main floor. Additional bedrooms on 2nd level, Yard is park like with many trees, bushes and evergreens and holds a Double detached garage-room for a large shop and additional parking. If you are looking to escape the city, have the conveniences of living in town yet the space of an acreage this home is needs TLC to move in and all you need is the key to get started. Call today for your personal viewing. Sold "as is" (id:29935)
42 Rumberger Road
Candle Lake, Saskatchewan
**An Exceptional Opportunity! Fully Furnished, Prime for Rentals, and Golf Lover's Paradise** Welcome to #42 Rumberger Road, the the ONE you've been waiting for! This remarkable property is not only attractively priced but also comes fully furnished. It's the epitome of turn-key convenience – just pack your golf clubs, and you're ready for the lifestyle you've always dreamed of. Nestled amidst the serene beauty of the Candle Lake Golf Resort, this home boasts an incredible backdrop, overlooking the picturesque 6th hole. Whether you're seeking a quick weekend escape or planning to entertain golfing enthusiasts, this property has you covered. Inside, you'll discover two inviting bedrooms, each thoughtfully equipped with its own private bathroom. The main floor features an open-concept layout, seamlessly connecting the great room, dining area within the kitchen, a convenient powder room, stacked laundry facilities, and a utility room. After a rewarding day on the golf course, unwind on your spacious deck and savor the experience of grilling up your favorite burgers on the included natural gas barbecue. Additional storage is conveniently attached to the unit, ensuring you have ample space for all your belongings. For those scorching hot days, rest easy with the provided air conditioning. Condo fees at an affordable $147.25 that covers central water and sewer, snow removal, satellite services, exterior maintenance, reserve fund contributions, and garbage disposal. But the excitement doesn't end there. This property offers the enticing option to enter the rental pool or Airbnb, making it a fantastic investment opportunity. In sum, this property embodies Great Investment Potential in a Great Location, making it an ideal choice for those who appreciate the finer things in life. Don't miss your chance to own this exceptional piece of real estate – your dream lifestyle awaits! (id:29935)
113 1st Street W
Smeaton, Saskatchewan
Welcome to 113 3rd Str W in Smeaton! This cute home has 2 bedrooms, eat-in kitchen, great living room with West facing window plus a porch for extra storage needs. High Efficiency furnace. It comes with the shed, tent and major appliances. Enjoy easy access to numerous fishing lakes. North East Saskatchewan is known for great hunting. Smeaton is 16 min drive to Choiceland and about 35 min drive to Wapity Ski Resort. (id:29935)
Hwy 302 East Acreage
Prince Albert Rm No. 461, Saskatchewan
Here is an extremely rare opportunity to purchase a 40 acre acreage literally one minute from the edge of town! Located right along Hwy 302 East, just one mile East of Prince Albert, this perfectly located property has an older but updated 1 1/2 story house, and an older barn and shop/storage buildings. There is city water, even to the barn. The house boasts many recent stylish upgrades including subway tile kitchen backsplash, newer flooring, new fixtures, barn door, the bathroom has been renovated as well. There has been fresh paint and upgraded window coverings. There is main floor laundry and central vac. The hot water heater is new. The house has a charming country look and feel to it with a large veranda and wrap around deck. With 40 acres, there is tons of room to keep a few animals or, there is potentially an opportunity to subdivide if desired. Currently there is about 30 acres in hay. This property has limitless potential. Location. location, location! (id:29935)
311 170 Mirond Road
Martensville, Saskatchewan
Welcome to 'The Brooks II' in Martensville by North Ridge Development Corporation. The Brooks II is a bungalow style condominium community located directly in Lake Vista. Unit 311 is the "Tobin", an 1193 sq ft floorplan that has 2 bedrooms, 2 baths, a main floor laundry room, and wide open kitchen/dining/living area with lot's of natural light. Several windows off the back, this inviting floorplan has an airy feel for comfortable living. The interior features quality designer finishes, fixtures, countertops, flooring, as well as a kitchen and laundry appliance package. This home comes fully landscaped with a private adjoining rear yard complete with a deck (duradec and aluminum railing). GST and PST included in purchase price with any rebates to builder. Saskatchewan Home Warranty. (id:29935)
Burns House Acreage
Norton Rm No. 69, Saskatchewan
Welcome to this 1919 Eaton's Catalogue House that has been wonderfully remodelled. This house was moved onto the property in 2004, placed on a new basement, taken down to the studs, remodelled with two additions built. The first addition is a beautiful family room with soaring ceilings, gas fireplace and plenty of windows. The original stained glass windows & pocket doors remain in the parlour and dining room. The oversized kitchen with a commercial grade gas range, matching fridge, stand-up freezer and multiple sinks is a chef's dream. Two half bathrooms complete the main floor. The second floor features the primary bedroom with en-suite and small balcony. Three other bedrooms, a balcony and two bathrooms are also found on the second floor. A basement suite, with a separate entrance, has an open living area and two good sized bedrooms. The basement also houses a large utility room with a water treatment system and a separate laundry room. The entire house had its wiring, plumbing and insulation replaced during the renovation started in 2004. A new furnace was installed in the fall of 2022. Be sure to check out the virtual tour. Call or text today to book your viewing. (id:29935)

