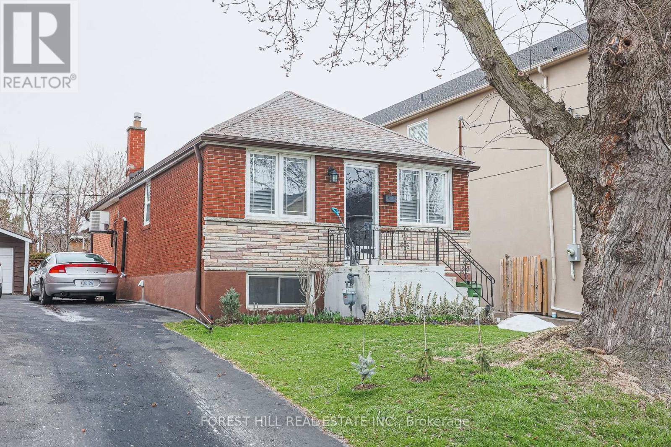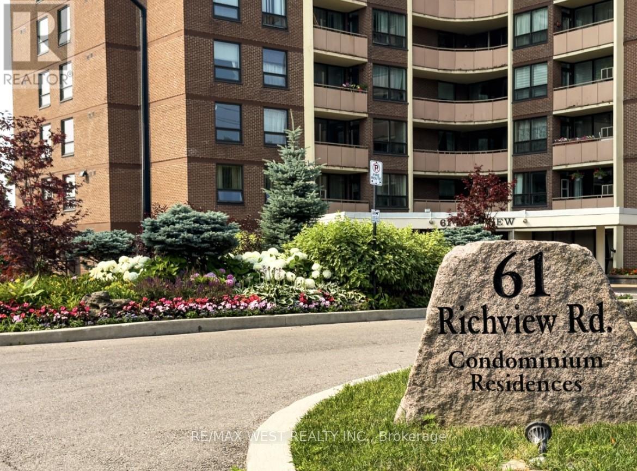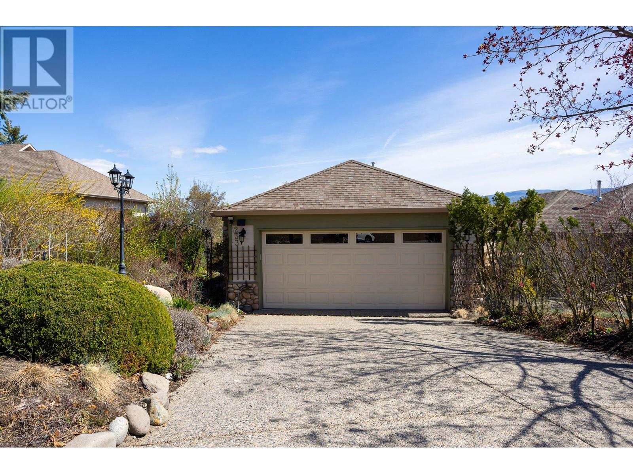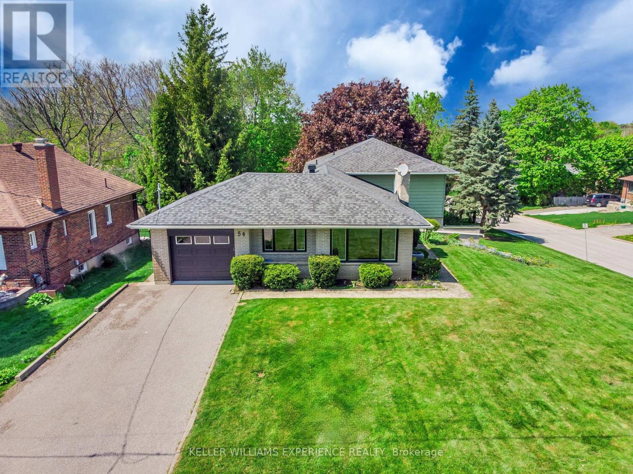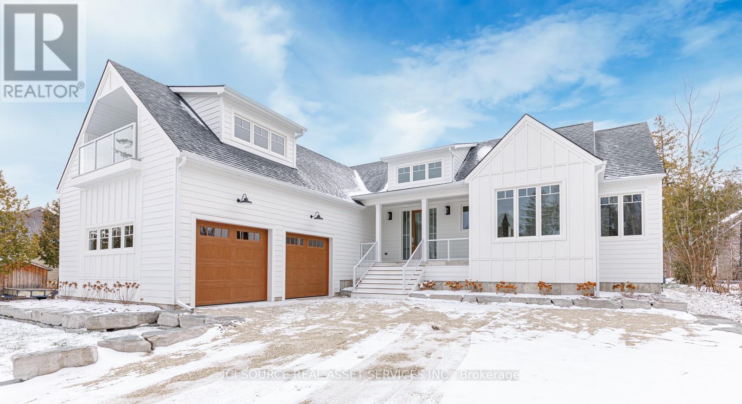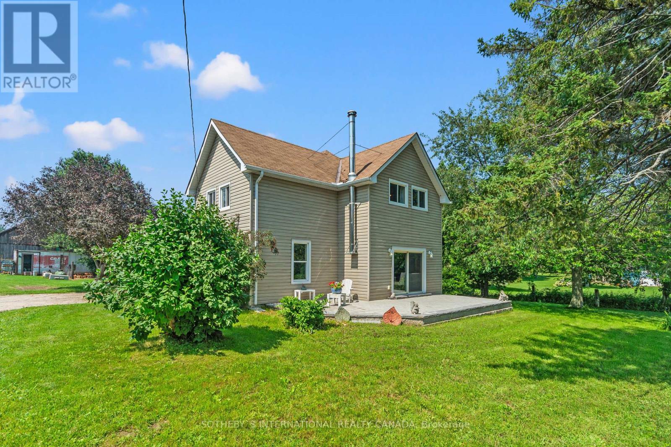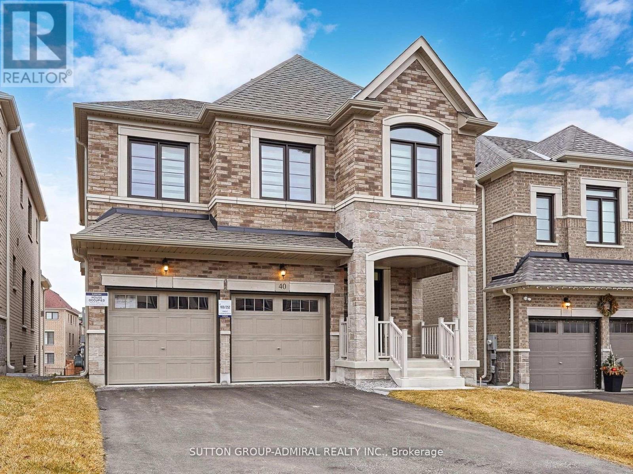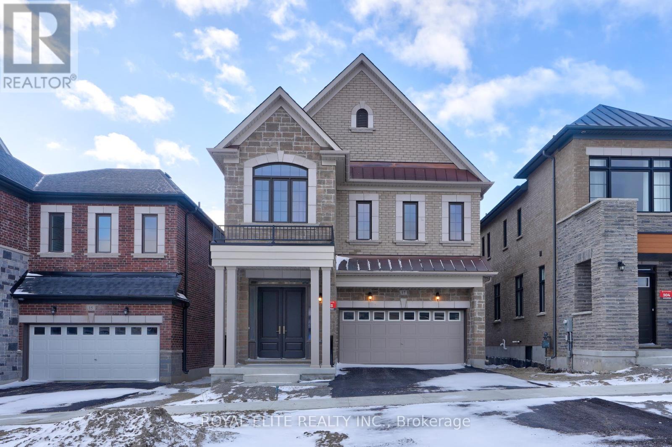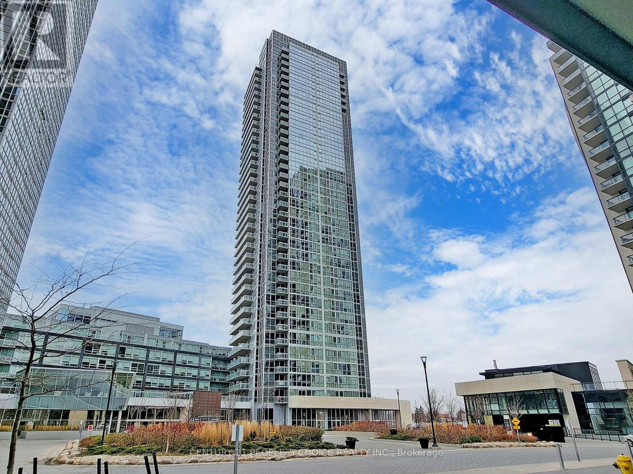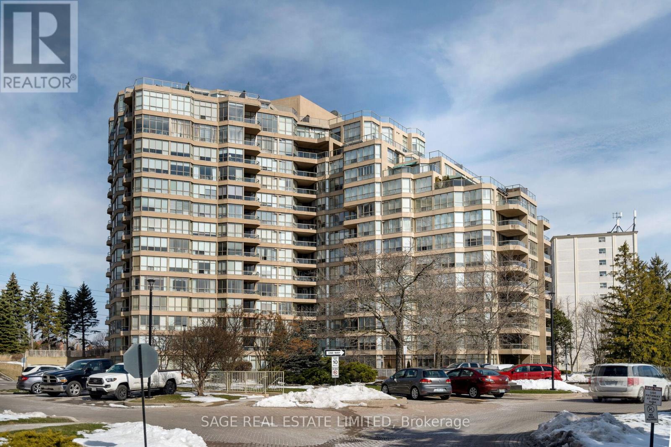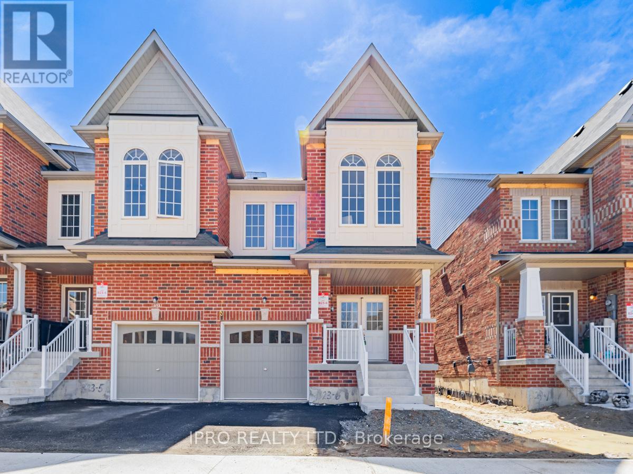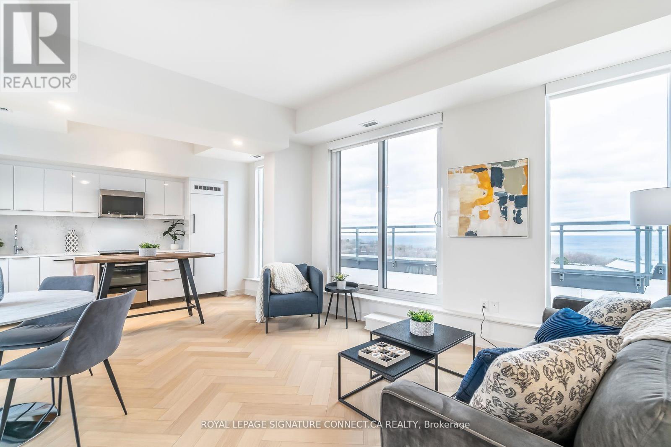1178 Glencairn Ave
Toronto, Ontario
Great opportunity for wise buyer in high demand Yorkdale-Glen park neighbourhood. Rarely available detached brick bungalow with parking, mutual drive and garage(attached to neighbour garage). Many updates. Build up, rebuild or invest. Wall removed from primary bedroom, easy fix. Hardwood &Granite floors throughout main floor. Updated kitchen. 4 bedrooms with windows in basement for extended family living. Modern bathroom with walk-in shower in basement. Close to Dufferin for transit and shopping **** EXTRAS **** All Chattels Excluded As Per Seller Sched B But Will Not Be Removed By Seller. Exclude All Tenant's Personal Property. Property Sold As Is Where Is, Buyer May Do Their Own Due Diligence Re Condition/Zoning (id:29935)
#401 -61 Richview Rd
Toronto, Ontario
Calling all Investors or first time home Buyers! Experience sunlight and tranquility on the sprawling 3.4 Acre fenced backyard park of this exceptional 2 bdrm condo in the Coveted Humber Heights Area of Etobicoke. Enjoy the Vast balcony overlooking meticulously maintained grounds. Nestled in a well-managed building, appreciate amenities such as a sizeable outdoor & Indoor Pool, Games Room, Tennis court, & a playground. Proximity to the Humber River & Trails add to the allure. Seamless transportation w/ TTC, community bus, & school busses at your door step. New elevated LRT station at Scarlett Rd & Eglinton Ave W offers convenient access for navigating the city. Effortless reach to Hwy 401,427, & 400, completes the picture of a perfect home! **** EXTRAS **** Fridge, Stove, Range Hood, Washer & Dryer, Window Blinds, All Elf's. (id:29935)
4074 Gellatly Road Unit# 233
West Kelowna, British Columbia
Welcome to 55+ The Pointe Community in Gellatly West Kelowna! With the lease PAID, this FREEHOLD 4 bedroom walk out rancher is surrounded by fantastic lake and mountain views. On the no-step main level you are greeted by the great room with vaulted ceilings, hardwood floors, new paint, a cozy gas fireplace and large windows to take in the view. The wrap around kitchen also boasts large windows and plenty of storage space with a conveniently located pantry. Enjoy the evening sunset while you grill dinner on the partially covered, wrap around balcony with gas+water hook up. The primary suite has private access to the balcony via the attached sunroom and features a massive 5-piece ensuite with jetted soaker tub, shower, dual sinks, makeup area, skylight and a walk-in closet. The main level also includes another bedroom, full 3-piece bathroom, laundry room with sink and access to a bonus den/craft room or extra storage! Downstairs you will find another 3 bedrooms, 4-piece bathroom with shower+tub combo and rec room with gas fireplace! The Rec Room provides access to the covered lower patio and private back yard with mature trees. Bring your ideas to the large unfinished area on the lower level! This room also is home to the newer HE furnace + AC System. Plenty of parking space in the Double Garage with built in vac, work bench and 220V 15A hook up with EV charger. Newer Style PEX Plumbing. Stairlift to the basement can be included or removed. (id:29935)
54 Eugenia St
Barrie, Ontario
This renovated home in the Codrington area offers a spacious open-concept floor plan spread across four fully finished levels, providing superior living space for a growing family or those seeking room for an in-law suite. Located in an established and sought-after location, this residence has undergone a full transformation with extensive modifications & upgrades completed under permit over the last year. The main floor features a large open-concept living room, dining room, and kitchen with a large island and southern-facing windows that flood the space with natural light. The removal of walls has created an expansive open-concept floor plan. Upgrades include granite, quartz, engineered hardwood floors, the addition of a third full bathroom, a new laundry room, a second kitchen/bar area, new fixtures, lighting, windows, doors, shingles, a furnace, air conditioning, and a deck. On the second level, you'll find 3 bedrooms with engineered hardwood floors, pot lights, large windows, and a full 4-piece bathroom. The third level features a full 3-piece bathroom, 2 additional bedrooms, and a den. The fourth level provides storage, another family room, a kitchen/wet bar area, a newly renovated 3-piece bathroom, and a spectacular laundry room. It is on a landscaped lot featuring irrigation, trees, perennials, a patio, & BBQ areas. Upgraded furnace (2023), A/C (2024), shingles (2017), windows & doors (2023), interior (2023-2024), and deck & railing (2024). An oversized single garage with inside entry and a paved driveway for 4 cars add to the convenience and functionality of this residence. The side door entrance to the house provides the opportunity for an in-law or the home office. Seller has approved building plans/drawings from the City for a detached double garage addition. Don't miss this opportunity to live in this coveted city area within minutes of Codrington School, shopping, restaurants, marinas, and Lake Simcoe. (id:29935)
40 Georgian Manor Dr
Collingwood, Ontario
This beautiful home built by VanderMeer Homes located in Collingwood across the road from Georgian Bay is ideal for the retired couple and family. It features a spacious master bedroom with ensuite and walk-in closet, office, flexible multi-use loft and open concept living, covered rear deck and front porch. The master bedroom, laundry and living spaces are all on the main floor for convenient comfortable living. The large two-car garage has enough room for cars, storage and basement entry. Not to mention 3 extra bedrooms in the finished basement with space for a bathroom, gym and media area. Property taxes not yet assessed - assessed as vacant land. **** EXTRAS **** Insulated Basement Slab, Hardie Board Siding, Basement Entry, Covered Front & Rear Porch, Finished Garage, Heated Bathroom and Laundry Floors, Fully Landscaped.*For Additional Property Details Click The Brochure Icon Below* (id:29935)
8870 County 93 Rd
Midland, Ontario
Introducing an unparalleled investment opportunity within the town of Midland, Ontario, strategically positioned with direct access from Hwy 93. This expansive 115+ acre parcel boasts prime visibility and seamless connectivity to major transportation arteries, making it an irresistible prospect for astute developers seeking a foothold in a strategic growth area. Presently zoned rural with an exception permitting machine shop operations across the entire property. By-Laws allow for up to 35% lot coverage, unlocking vast expansion prospects such as a sprawling fabrication hub. At the core of the property lies a fully operational machine shop, celebrated for its precision CNC machining, milling, welding, and fabrication capabilities. Boasting a 3600 sq. ft. workshop, complete with a 16 ft door facilitating ground level access for large-scale equipment and machinery. Essential amenities including bathrooms, two expansive offices, and a dedicated lunchroom ensure optimal operational efficiency. Additionally, a modernized 3-bedroom residence spanning 2,500 sq. ft. affords the unique opportunity for onsite living and working. The property's potential is further accentuated by a 66-foot unopened laneway at the rear, poised to enable future access from Marshall Road, paving the way for additional development prospects. With a strategic zoning adjustment, the site could seamlessly transition into a lucrative residential subdivision, further enhancing its investment appeal. Conveniently situated mere minutes from key amenities, including Georgian Bay and Huronia Regional Airport, and offering swift access to Hwy 400, Barrie, the GTA, Toronto International Airport, and the US Border. The seller is open to facilitating the transaction through a Seller Take Back Mortgage, subject to mutually agreeable terms and buyer credit worthiness approval. Don't miss your chance to capitalize on this prime investment prospect in one of Ontario's most promising growth corridors. **** EXTRAS **** Situated within the town of Midland on County Road 93, the property enjoys proximity to the town and all its amenities. The location's strategic placement also presents excellent future development opportunities. (id:29935)
40 Meadow Vista Cres
East Gwillimbury, Ontario
Magnificent, Elegant, and Modern, This Beautifully Designed Detached Home, Built By An Award-Winning Builder Great Gulf Stands Proudly On A Ravine Lot W/ A Walk-Out Basement On A 134 Ft Deep Premium Lot In Holland Landing, East Gwillimbury. It Boasts Luxurious High-Quality Upgrades And Craftsmanship, With Attention To Details. Include Smooth Ceilings On Both 1st and 2nd floors, Upgraded Wide Trendy Hardwood Floors Throughout, Quartz Countertops In The Kitchen and All Bathrooms, A Central Island and Oversized Breakfast Area, Stairs With Iron Pickets, Custom Zebra Blinds Throughout The House, And Custom Upgraded Glass Shower Doors In Bathrooms, Fireplace, Laundry Room On The 2nd Floor Providing Comfortable & Stylish Living Space With 4 Bedrooms,4 Bathrooms, And A Spacious Great Room Perfect For Entertaining, New Deck, A Well-Equipped Kitchen & Double-Car Garage. **** EXTRAS **** S/S Appliances: Samsung Fridge, Lg Slide-In Stove, Samsung Dishwasher,Cyclone Range Hood & Samsung Washer & Dryer, Bosh HWT, 2 Car Garage Plus 4 Mid Size SUV Can Fit On Driveway. (id:29935)
17 William Logan Dr
Richmond Hill, Ontario
Brand New 4 bedroom house, each bedroom has its Own washroom!! 2521 Sq.Ft With 10' Main & 9' 2nd/Bsmt Smooth Ceilings. Luxury Subzero Fridge and Wolf Stove. Hardwood Floor Throughout. Quartz/Granite Counter In Kitchen . 7"" Baseboards On Main 5"" On 2nd Floor. Full Glass Shower & Freestanding Soaker Tub In Master Bath. Close To Hwy 404, Go Train & Much More! **** EXTRAS **** Fridge, Stove, Dishwasher (id:29935)
#415 -2908 Highway 7 Rd
Vaughan, Ontario
Gorgeous One Bedroom, One Bath Suite With Open Concept Layout, Gourmet Kitchen With Upgraded Built In Appliances, Quartz Counter Tops, With Backsplash 9Ft Ceilings, Floor To Ceiling Windows, Wood Flooring Throughout Located Steps To Vaughn Metropolitan Centre Min To Hwy 400/407, Shopping, Entertainment Core, State Of The Art Building Amenities Includes Gym, Pool, Movie Theater , 24Hr Concierge, Steps To Subway And Viva ,Ttc **** EXTRAS **** Ensuite Laundry, B/I Fridge, Stove, Dishwasher, Microwave, Window Coverings, White Washer/Dryer (id:29935)
#1206 -20 Guildwood Pkwy
Toronto, Ontario
Experience breathtaking lake views from this spacious Avonmore suite spanning 1622 square feet, nestled within the prestigious Gates of Guildwood at 20 Guildwood - 1206. Discover a ""bungalow in the sky"" boasting generously proportioned principal rooms and three walkouts to a south-facing balcony. Enjoy panoramic vistas of the lake from the bedrooms and solarium. The well-appointed eat-in kitchen features upgraded appliances, complementing the luxurious living experience. Photos do not do this beautiful unit justice. Must be seen for its size and views to be truly appreciated! Indulge in an array of outstanding amenities, including a saltwater pool, billiards room, fully equipped gym, indoor golf practice area, tennis courts, and more. With over 10 acres of meticulously maintained grounds and award-winning gardens, every corner exudes tranquility and beauty. Conveniently located steps away from the GO Train and TTC, this residence offers the epitome of resort-style living. Embrace a lifestyle of luxury and sophistication at its finest **** EXTRAS **** Premium P2 parking spot close to Elevator, Ensuite Locker (id:29935)
1191 Kettering Dr
Oshawa, Ontario
Absolutely Stunning, Open concept beautiful 4+1 Bedroom, 4 Bathroom with builder-finished basement"" End-unit Freehold Townhouse"" located in the Newly Developed Desirable Community of Eastdale. Double door Entrance. The Gleaming Hardwood Floors on the Main Floor and Large Windows Create a Bright and Welcoming Atmosphere. Large Windows Let in Lots of Natural Light. Open-concept Upgraded Kitchen with Stainless Steel Appliances. Modern oak stairs. This House Comes with a Fully builder-finished Basement With a 4 Piece Washroom. Potential to create a side entrance & legal basement apartment. The Primary Bedroom Features a Large walk-in Closet and a Luxurious Ensuite Bathroom Complete with A Spa-Like Shower and Soaking Tub. This house is Conveniently Located Minutes Away from Shopping Plazas, Highways 401 And 407, Public Transit, Community Centre, Parks, Schools and More. (id:29935)
#1006 -90 Glen Everest Rd
Toronto, Ontario
Premium 2+Den suite spread over 2 story's available at the new Merge Condos - stunning & spacious unit you don't want to miss! Upper floor features the expansive open concept living area with a walkout to the large 313sq ft, South East facing terrace - entertain & enjoy your morning coffee with a breathtaking view! Upper/Main floor powder room for convenience. Bedrooms & Den on the lower level; main bedroom features a full ensuite bath, walk-in closet and personal 157sq ft South facing terrace!! Spacious 2nd bedroom with a closet and north facing window; Den has a balcony to enjoy north views. Exceptional unit all around! Steps To Rosetta Mcclain Grdns, TheBeach/Bluffers Park, Lake Ontario/Waterfront, Trails, Birchmount Park & Quick Access To The Main St Go Station To Get Downtown! Parking & Locker available for purchase **** EXTRAS **** Great Building Amenities - 24Hr Concierge, Dining/Party Room, Media Room, Gym/Yoga Studio, Fire Pit/Rooftop Deck, Pet Wash Area, Electric Vehicle Charging Stations & More!! (id:29935)

