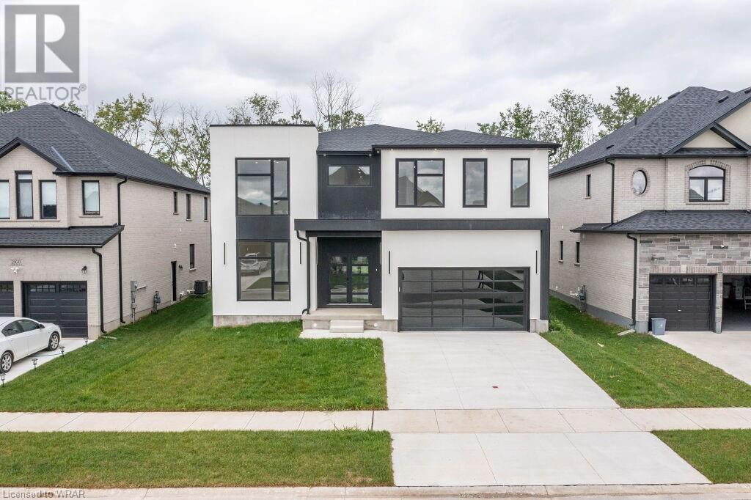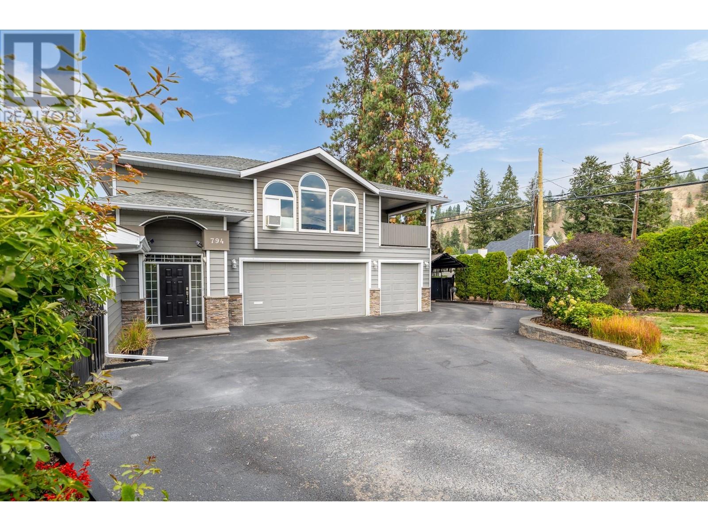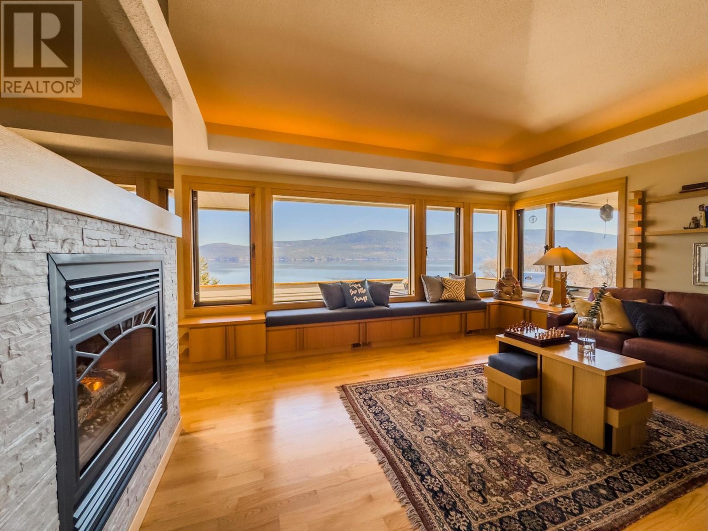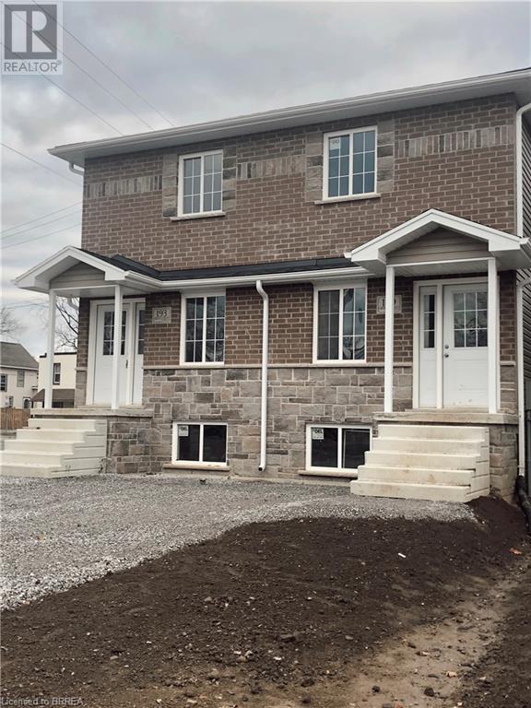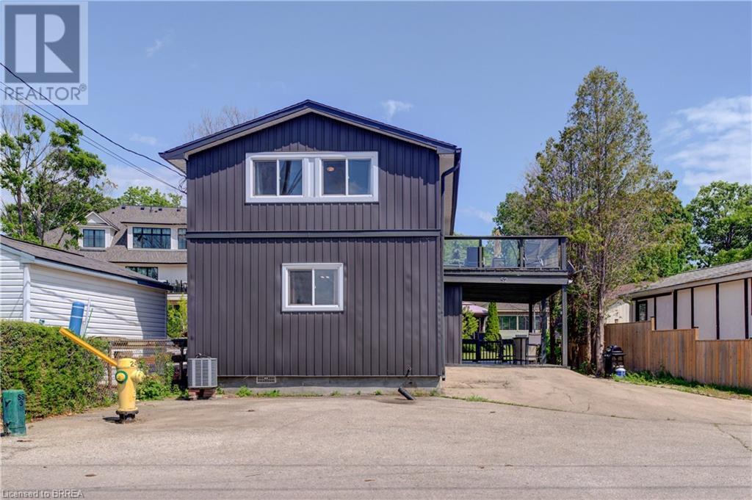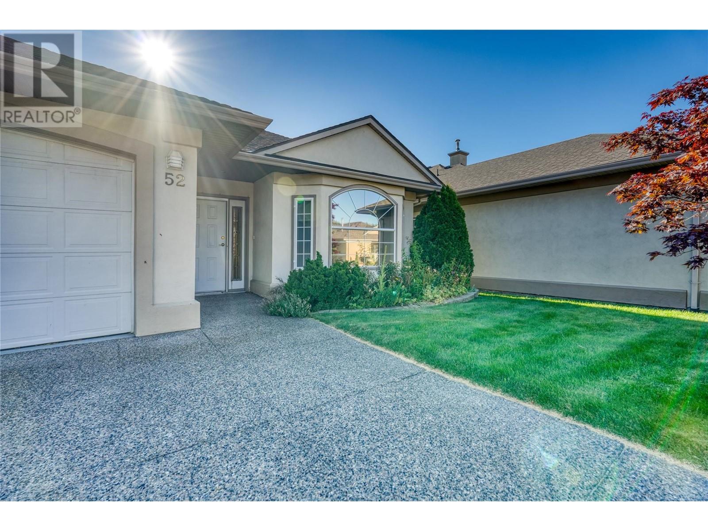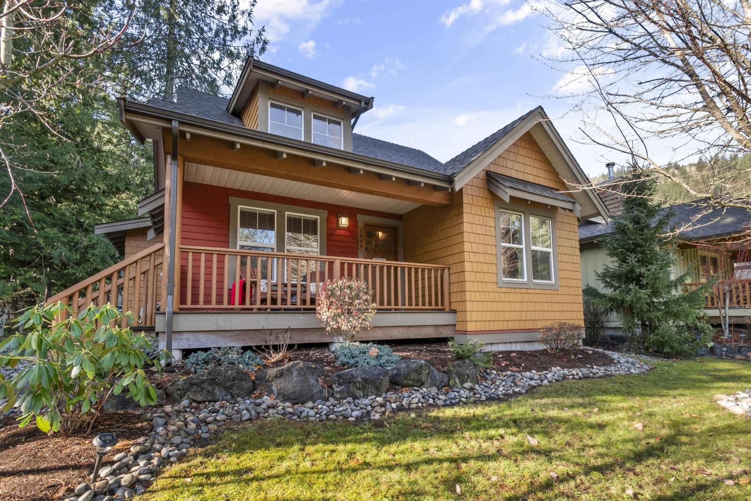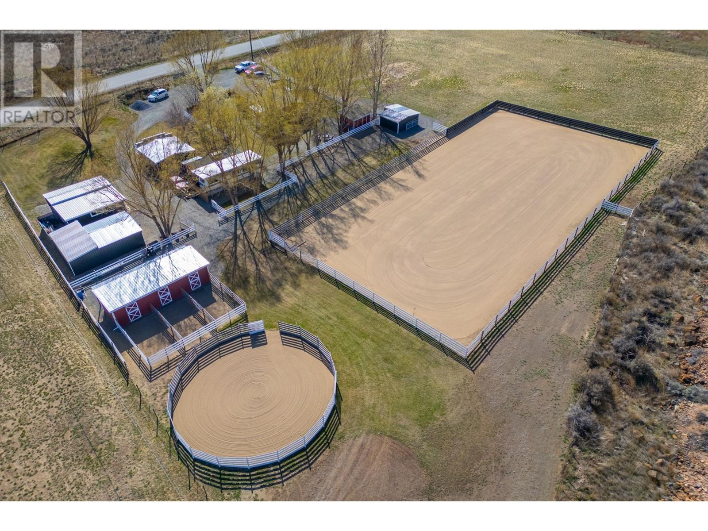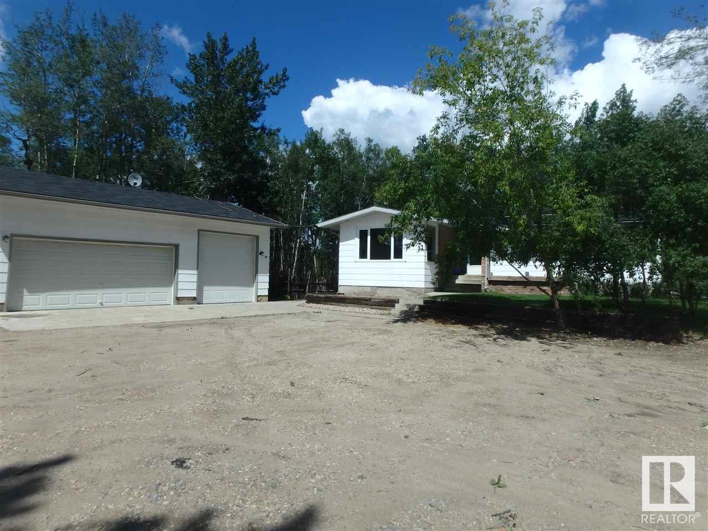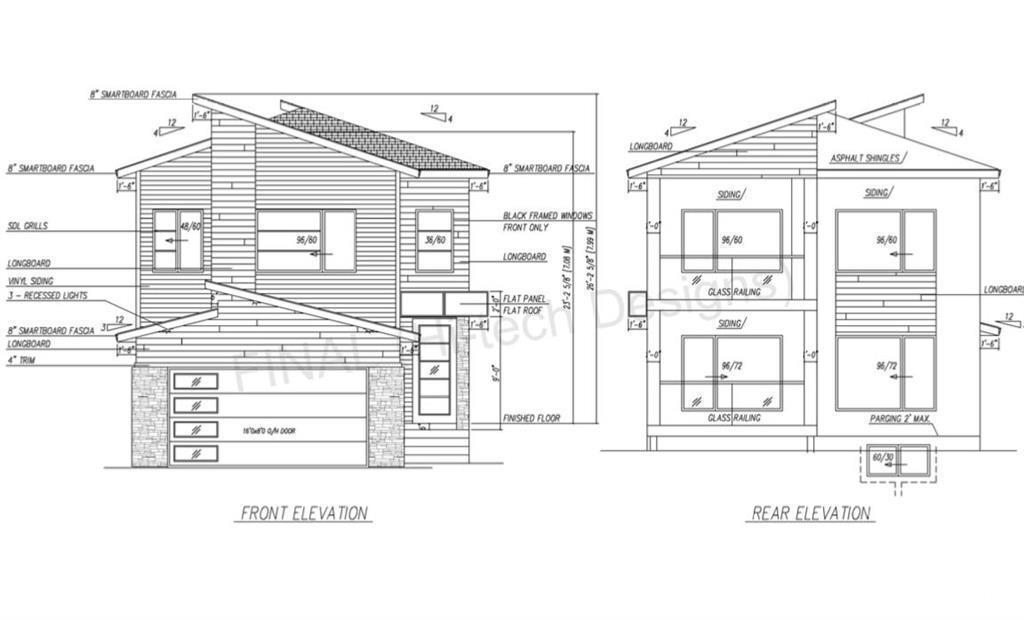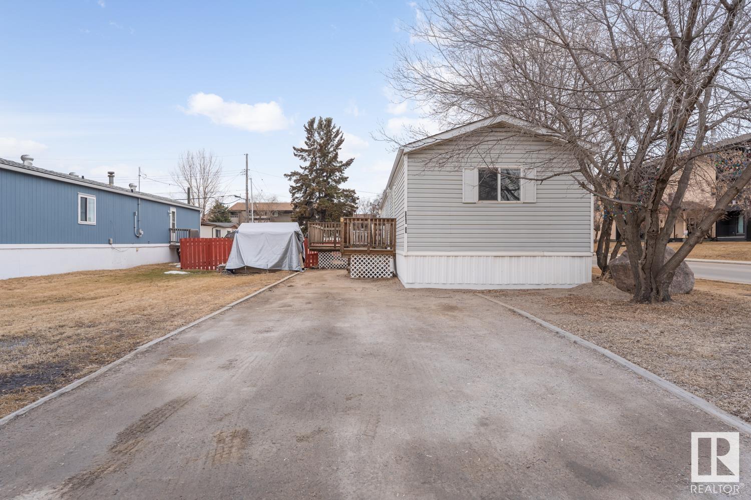2152 Tripp Drive
London, Ontario
Introducing a luxurious custom home by Carnaby Homes in south London, seamlessly close to Highways 402 and 401, esteemed schools, and a lush golf course for an unparalleled lifestyle. Elegance and modernity define this unique property on a 52-foot lot with a separate entrance, perfect for hosting. Step inside through the grand double doors and be captivated by the bespoke premium ambiance. The interplay of premium porcelain tiles and hardwood flooring bestows a regal and distinctive allure upon the home With 10-foot ceilings, contemporary fixtures, European windows & doors, and abundant pot lights, the visual appeal is beyond words. The open-concept floor plan sprawls spaciously, encompassing a separate living area, an exquisite washroom, a tastefully designed laundry room, and an expansive chef's kitchen with a magnificent waterfall island adjoining the family room. Ascending to the upper level, 9-foot ceilings crown five generously proportioned bedrooms. The primary suite is a sanctuary of opulence, featuring floor-to-ceiling windows, an expansive covered balcony, a luxurious ensuite bath bathed in natural light, a double vanity embraced by a wall-to-wall mirror, an inviting jacuzzi tub, and a glass-enclosed standing shower. Each bedroom is bathed in sunlight and enjoys the privilege of an attached full washroom complete with a standing glass shower, evoking a primary suite sensation. Access to the basement can be gained from the main level or through a dedicated side entrance. This fully finished basement offers versatility, serving as an income-generating rental space or a private haven for family and friends. The open-concept layout has a generously proportioned kitchen, a spacious dining and living area, a lavish full washroom, and a well-appointed bedroom with its own storage closet.This residence is a rare gem, an individualized masterpiece that beckons you to make it your own. Don't miss this unparalleled opportunity to call this distinctive home yours. (id:29935)
794 Mcclure Road
Kelowna, British Columbia
Well maintained 3 bed, 2 bath family home in the Lower Mission of Kelowna! The main floor features a modern kitchen with new cabinets, island w/granite countertops, upgraded appliances and even vaulted ceiling. There is a main floor bedroom and off the kitchen are patio doors leading out to the deck that over looks the mature and fully fenced yard. Engineered hardwood floors, dining room with vaulted ceiling and a wood pellet stove to keep cozy on those long winter evenings. Major addition was added with a triple garage with 9' ceilings below and laundry room on the main floor. Upstairs is a large family room, well appointed master bedroom with walk in closet and 5pce ensuite bathroom. The upper level also has the 3rd bedroom off the family room and covered deck with a view. This home has been very well kept over the years and shows pride of ownership. Built in vac, heat pump, U/G irrigation and loads of parking on the driveway! 5 doors away from Bellevue creek elementary and very close to both OKM secondary and Dorothea Walker elementary. Woodhaven nature conservatory and Bellevue creek are also in the neighbourhood. This is an amazing neighbourhood to raise a family with many new homes being built. Best beaches in Kelowna, public transit, restaurants, brewery and Sunshine market all within waking distance! Check out the virtual tour in the media tab! (id:29935)
72 Kenyon Road
Vernon, British Columbia
A custom-built walk-out rancher with 4 bedrooms and 4 bathrooms nestled in the serene and prestigious community of Estamont, where privacy reigns and the natural surroundings whisper tales of tranquility both in the summer and winter months. This home is not just a structure but an embodiment of thoughtful design and luxury, crafted with main level living with the primary bedroom, ensuite and laundry on the main and a walk-out basement that includes a suite, ideal for guests or a private retreat. The home unveils breathtaking lakeview that spans every bedroom and living area. The interiors resonate with bespoke craftsmanship, where built-in dressers, drawers, and cabinets meld seamlessly with the architecture, epitomizing efficiency and elegance. Encompassing the house, a wrap-around deck on both levels with hot tub, exercise equipment and more invites residents and visitors alike to relish in the panoramic lake views and the tranquil environment, fostering a seamless indoor-outdoor living experience. The home boasts a double garage and additional parking ensuring ample space for vehicles and storage. Lake is accessible within mere minutes on foot. Boat bouy can be set up privately with agreement as good neighbour policy. The property benefits from easement access, a strategic advantage allowing for the storage of additional equipment and summer toys. Book your private showing today! (id:29935)
169 Grove Street
Simcoe, Ontario
Welcome to 169 Grove Street. TO BE CONSTRUCTED. Upon entering this residence, you'll step into an open-concept living space that seamlessly transitions into a well-lit kitchen, leading you to a spacious, brand-new back deck. The entire home features engineered flooring. You'll find abundant natural light thanks to pot lighting and large windows. The main floor is also equipped with a 2-piece bathroom and a laundry area for your convenience. Moving to the second level, you'll discover two generously sized bedrooms and a generously proportioned 4-Piece bathroom. The listing price reflects an unfinished basement. For additional price, you have the option to have the basement finished, which will offer a recreational room, a third bedroom, and another 3-piece bathroom for your comfort. This freehold semi-detached property presents a unique opportunity to be the first occupant! Tarion warranted, it's conveniently situated near parks, trails, and just a short drive away from both Port Dover and Turkey Point. Please note that the images shown are representative of a previous project and do not depict the current unit, which is nearing end of construction anticipated completion in September of 2024. (id:29935)
52 River Drive
Port Dover, Ontario
The River House! This beautiful 2 bedroom, 2 bath, 4-season waterfront property in lovely Port Dover allows you to dock your boat beside the large the two-tiered deck. Enjoy as a cozy, stunning retreat with family & friends cottage and/or as a successful income! This gorgeous, turn-key property was completely upgraded just a few years ago. It is tucked away on the quiet channel, just off of Black Creek and next to the Port Dover Yacht Club. Explore Black Creek and/or beautiful Lake Erie beach is just a few minutes away. From the main double doors you will find a completely furnished home with hardwood floors, stone wrapped fireplace, granite countertops and so much for just waiting to be yours! The handsome kitchen has loads of cupboards, mirrored backsplash, a large island with comfy stools & all appliances stay. Sit & enjoy a cozy fire in the spacious living room on the leather couches. The main floor also has an updated 2pc bath with porcelain tile floors. Upstairs you'll find inviting double door access to the large two-tiered upper deck with glass wrap-around railing, allowing for perfect views of the water and the immaculately kept properties of your neighbours. On the 2nd floor you'll find two good sized bedrooms, double closets in the primary bedroom, big beautiful windows, a handy laundry room on this level and a gorgeous 4-pc bath with granite counter vanity, porcelain tile floors, pot lighting and a deep soaker tub. Over the past few years everything has been upgraded for you including newer shingles, A/C, furnace, flooring, doors, kitchens, baths, windows & more The opportunities are endless with this property! Come discover all of the hidden gems that Port Dover & the beautiful County of Norfolk have to offer you! The River House has been a very successful, well-respected Air BnB. Whether a retreat or an income this beautiful property always feels like home! Come see for yourselves! (id:29935)
9800 Turner Street Unit# 52
Summerland, British Columbia
Welcome to La Vista, a beautiful gated neighborhood in beautiful Summerland. Retire here, affordably. Wonderful one level home with a quiet, nicely landscaped back yard. Walk to shops, restaurants and rec facilities, safely. Contact for your instant viewing of this lovely home! (id:29935)
1843 Wood Duck Way
Lindell Beach, British Columbia
Discover The Cottages community, where this inviting home on a quiet side street combines comfort with countryside sophistication just 90 minutes from Vancouver & 10 minutes Chilliwack. Featuring 2 bedrooms, plus a versatile loft suitable for movie nights, a work space, or easily an extra bedroom, this home has the potential to be a great vacation property, primary residence or rental investment. Double French doors link the indoors to a large deck & spacious yard, expanding the living space of this 1,378 SF footprint. It's large central lot nestled in the trees is conveniently located near a variety of community amenities, fostering a lifestyle that embraces family connection & well-being. Away from the calm confines of the home, is an array of leisure options. From outdoor pools & sports courts to a 10,000 SF clubhouse, hot tubs, & a fully-equipped gym. Amidst nearby lake activities & private onsite facilities, The Cottages welcomes you to establish your legacy in a haven where memories will last forever. (id:29935)
5870 Jinkerson Road
Chilliwack, British Columbia
**Development Potential!** Nestled between convenience and tranquility, this sizable corner lot spans over 12,000sqft and boasts unobstructed valley views and close proximity to Jinkerson Park. Great subdividable potential, with rezoning application already submitted to the City of Chilliwack. Home is 4 bed 2 bath 2600+sqft family home with formal dining room, family room, and living room and is surrounded by large mature trees that provide both shade and privacy in the large south facing yard. * PREC - Personal Real Estate Corporation (id:29935)
6765 Ashcroft Road
Kamloops, British Columbia
Discover your ideal countryside retreat on this pristine 5.5 acre property, spanning two titles and offering a harmonious blend of comfort and utility. The meticulously maintained 3-bedroom, 2-bathroom manufactured home showcases recent upgrades including new siding, a septic system installed in 2021, a roof, a furnace from 2013, along with modern appliances and a hot water tank. The exterior complements the interior with its 36x12 barn equipped with stalls and turnouts, a 50' round pen, and a 100x200 well-maintained outdoor arena, perfect for equestrian activities or events. The property also features two workshops (24x23 & 22x20), and a versatile Bootshop ideal for a home-based business, office, craft room, or studio. Accommodation options are expanded with a unique guest cottage, a converted motorhome with power and a composting toilet, enhancing the charm of this estate. The land is fully fenced and cross-fenced, making it suitable for horses, dogs, and more. Included in the sale is a yard tractor with attachments, adding value and convenience. This level, usable land promises stunning sunsets and is located just 30 minutes from located just 30 minutes from Kamloops, making it an idyllic setting for those seeking a blend of rural tranquility and accessibility. Whether you're an equestrian enthusiast, entrepreneur, or simply in search of a peaceful haven, this property offers endless possibilities to make it your own. (id:29935)
#277 23109 Township Road 514
Rural Strathcona County, Alberta
WOW great location! Home is just off Ellerslie Road in Belvedere Heights West. This home offers 1376 sq. ft. bungalow with a fully finished basement and a triple garage. The home is bright with lots of natural light, 3 bedrooms upstairs, 3 bathrooms, huge living room of the kitchen, potential office/bedroom downstairs and family room/games room with a wood burning fireplace. Private yard with a huge deck, RV parking, and the triple garage is 24x32 with a 9 single door, and 11 ceilings. Some recent upgrades include a newer roof, 2 bathrooms, furnace 2018, septic tank 2019, new deck and railing in 2020. All amenities nearby, golfing, shopping, and close to the airport. (id:29935)
8377 Mayday Li Sw
Edmonton, Alberta
Welcome to The Concorde in the Orchards situated in the vibrant Orchards subdivision. On the main level, there's a bedroom and a full bathroom, offering convenience and adaptability for residents and guests. The living area is generously spacious, featuring open-to-below space that create a warm and open atmosphere. The kitchen is adorned with two-tone cabinets and elegant quartz countertops, and it includes a dedicated spice kitchen for added functionality. Backyard has covered deck. Moving to the second floor, the layout is meticulously designed for both comfort and luxury. The master bedroom comes with a private 5 PC ensuite & covered balcony ensuring a luxurious experience. Bedroom 2 & 3 conveniently accesses a shared 3 PC bathroom with the loft, ensuring convenience for all occupants. This house displays modern finishes, including engineered hardwood and tiles on main floor while bathroom features Italian style tiles. (id:29935)
5320 53 St
Cold Lake, Alberta
Get started with this manufactured home located on it's own lot - NO PAD FEES! This is the perfect home for first time home buyers or investors! Located on a corner lot in Cold Lake South with back alley access and enough room to accommodate a future garage. 1200Sq.ft. of living space with 3 bedrooms and 2 4pc bathrooms. Large living room with vaulted ceilings features new vinyl flooring, open to large kitchen, with new fridge and new dishwasher, and dining area. Primary bedroom with new flooring features 4pc ensuite and walk in closet. 2 additional bedrooms are also a good size. Additional updates include: new hot water tank and new washer. Stop renting and start investing! (id:29935)

