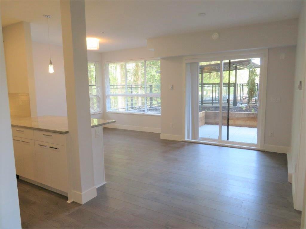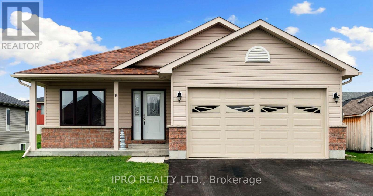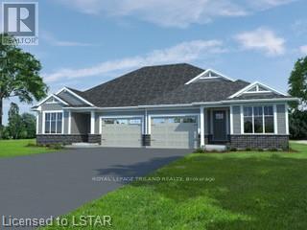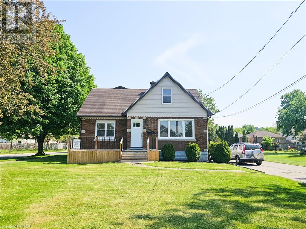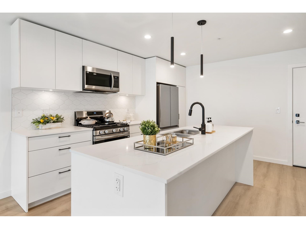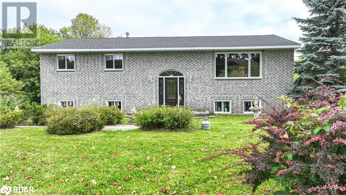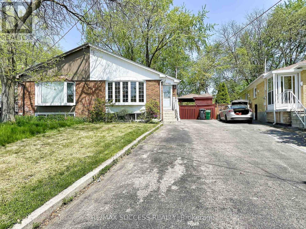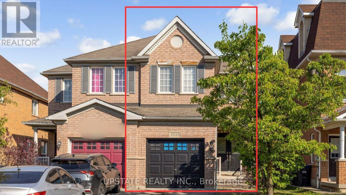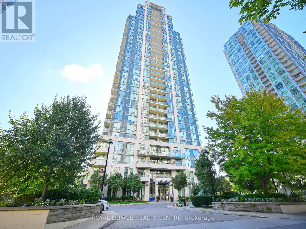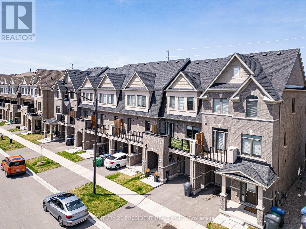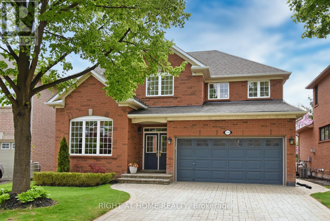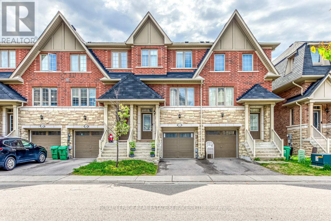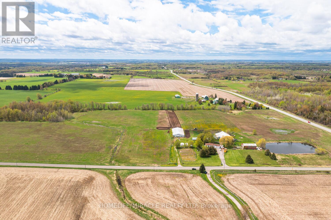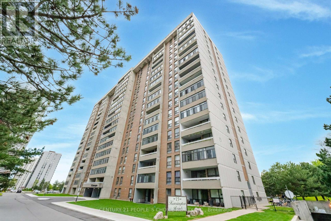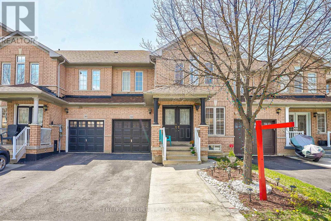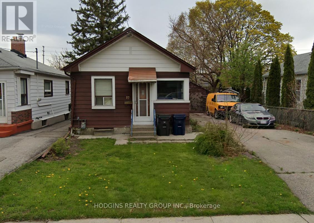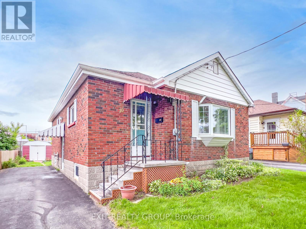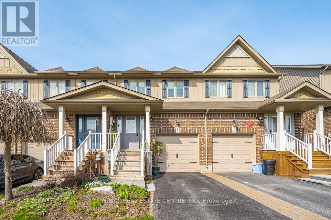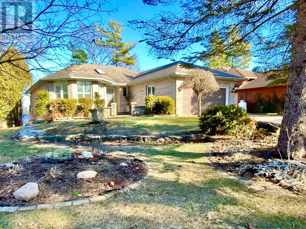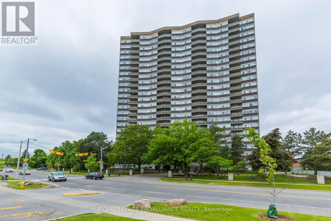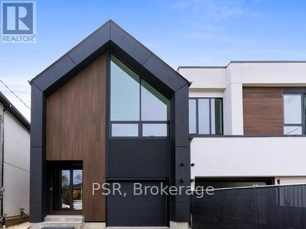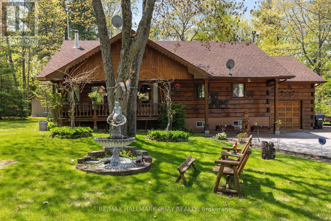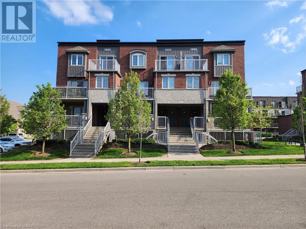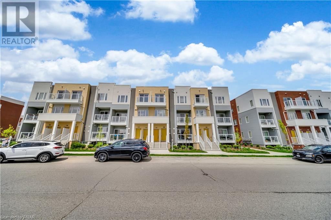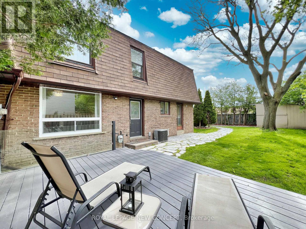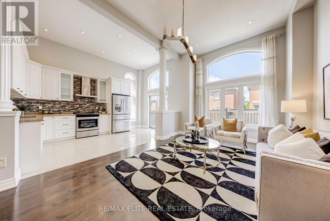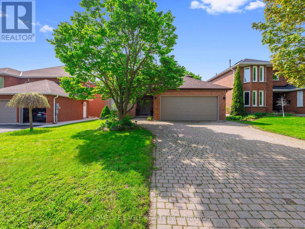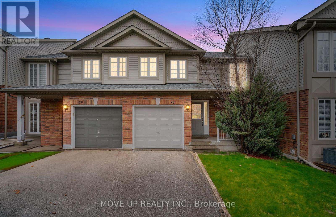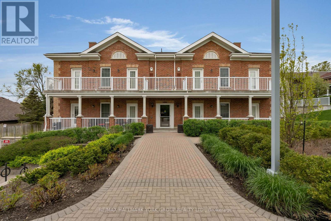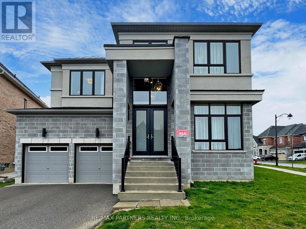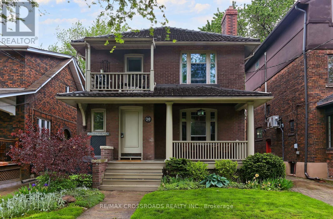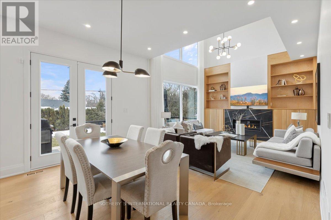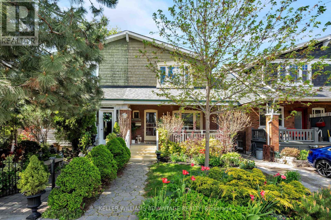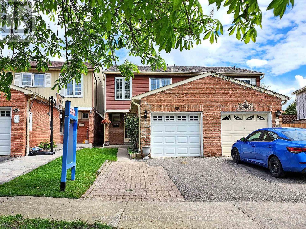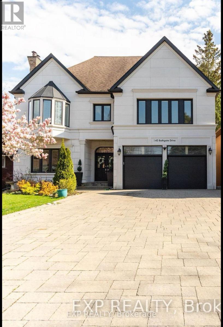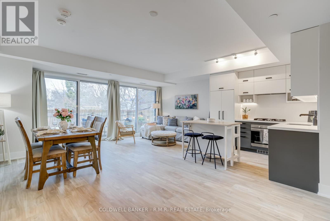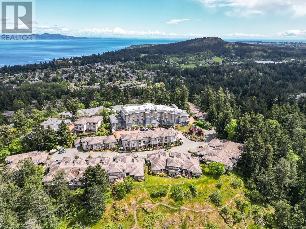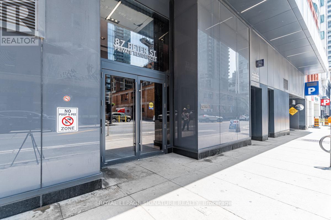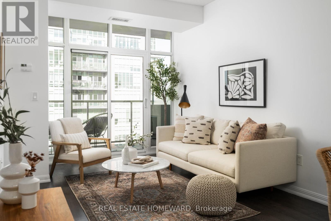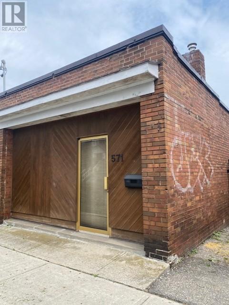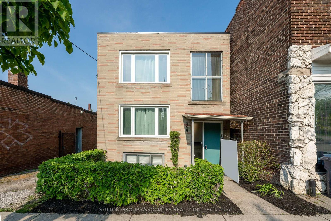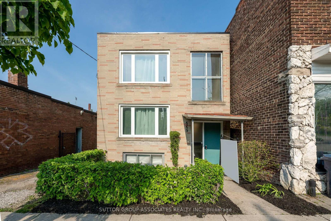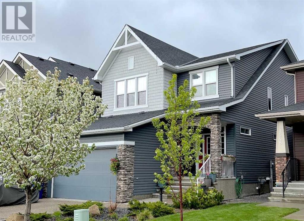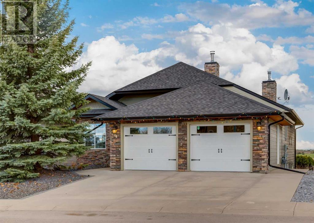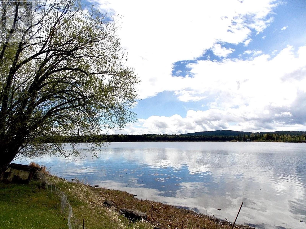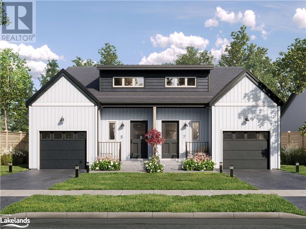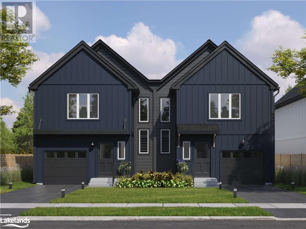113 5485 Byrdon Cres Crescent
Langley, British Columbia
The Wesley! Ground floor corner 2 bedroom & 2 bathroom. Located in the heart of Langley, where urban convenience and nature meet! Just a short distance to Brydon Park, Baldi Creek Trail, Newlands Golf/Country Club, Willowbrook Mall, Costco, Walmart, T&T, Canadian Tire, Home Depot, schools, and so much more! Close to public transit, highways, and home of the future Skytrain. Open concept living, high ceilings, high-quality laminate flooring, stainless steel appliances, in-suite laundry; includes one parking stall. Call your agent to book your showing today! (id:29935)
86 Sienna Avenue
Belleville, Ontario
For the Bespoke Buyer. Not only the corner desirable home, but also nestled at the most wanted area in Belleville-Ontario. Built in 2017 By MC DONALD HOMES, 1224 sqft Of The most exquisite interior design with tiffany chandeliers and the opportunity to craft the basement at your own taste With Bathroom rough in plumbing . Exterior upgrades: stone skirt, custom designed deck (330 sq ft), finished garage, casement windows, exterior pot lights, decorative glass front door; Interior upgrades include: walk-in shower in the ensuite, backsplash, hardwood floors, smooth ceilings. (id:29935)
90 Empire Parkway
St. Thomas, Ontario
Located in Harvest Run is a new high-performance Doug Tarry built Energy Star, Semi-Detached Bungalow the SUTHERLAND model with 1300 square feet of living space that is also Net Zero Ready! The Main Level features 2 bedrooms (including a master with a walk-in closet & ensuite), 2 full bathrooms, an open concept living area including a kitchen (with an island, pantry & quartz counters) & great room. The lower level has superb development potential and ample storage. Notable features: Convenient main floor laundry, Luxury vinyl plank & carpet flooring. Book a private showing to experience the superior quality of a Doug Tarry build for yourself. Welcome Home! (id:29935)
49 Quaker Road
Welland, Ontario
Fantastic opportunity to own a renovated 2-unit home situated in the desirable and family-friendly community of North Welland! This property is perfect for homeowners or investors to boost their income. This 2590 sqft living space offers an abundance of natural bright spaces and income potential. It generates cash flow whether you stay in one unit and rent out the other or rent out both units. The home is newly renovated with modern finishes. Features include quartz countertop in main floor kitchen, luxurious 5pcs Ensuite bathroom, new and updated front, rear decks, and balcony, lots of pot lights throughout, new metal window flashing, Heat pump, updated windows, partially finished basement, 12 parking spaces, large lot with potential severance. The lot is in the process of severance, and this property lot size will be 79.20ft x 124.11ft. Centrally located, close to schools, Niagara College, shopping, Parks, groceries, Starbucks, and quick access to the highway. (id:29935)
306 20077 84 Avenue
Langley, British Columbia
**BRAND NEW & GST INCLUDED** Discover contemporary living at its finest in this stunning penthouse-level condo located in the vibrant Latimer Village. Featuring 1 bedroom, 1 bathrooms, and 1 parking space, this home offers a spacious 669 sq ft of modern living area. The open-concept layout is ideal for entertaining, enhanced by a gas range and durable laminate flooring that combine style with convenience. Enjoy the serene atmosphere of penthouse living along with the benefits of being near a diverse array of amenities and attractions. This is a rare opportunity to experience modern elegance in one of Langley's most sought-after neighborhoods. (id:29935)
4261 Huronia Road
Orillia, Ontario
Welcome to 4261 Huronia Road, this stunning 5 bedroom, 2 bathroom gem is an ideal multi-family haven located close to Lake Simcoe and Orillia's walking trails. This home has undergone some serious updates over the last year including a new furnace, new AC, new on-demand hot water and new front door (2022), along with new shingles, new windows, updated light fixtures, and fresh paint through out the main floor (2023). Boasting 3000+ sqft of living space, 2 kitchens, and level entry to the lower level, it's perfect for multi-generational living without the use of stairs. Move-in ready, this residence offers comfort and convenience. Ideal location just outside of town backing onto green space, and only a quick drive to the water while still maintaining easy access to all amenities and quick highway access. Move in, add your personal touches, and seize this great opportunity! Book your private showing today. (id:29935)
3433 Fellmore Drive
Mississauga, Ontario
Beautiful Family Home With Finished Basement And Separate Entrance In Highly Sought After Erindale Mississauga. 3+1 Bedroom, 2 Bathroom, 1+1 Kitchen. Large Living & Dining Room, Bay Window, Spot Lights installed in Living and Dining area. Hardwood Floors Throughout The Main Level, Stunning Kitchen Finishes; Top Quality Cabinets And Counter Tops, Separate Entrance To Basement Apartment with Kitchen and Bedroom, Massive Backyard With Shed.Primary Bedroom with Sliding Door Overlooking Garden and Access to Newly Built Beautifull Deck.Minutes To Shopping, Schools, Parks And More. A Must See Property. One Of The Largest Lots On The Street. Fantastic Backyard For Entertaining. (id:29935)
3588 Southwick Street
Mississauga, Ontario
Prime Location! Stunning 4-bedroom, 1900 sq. ft. semi-detached home in Churchill Meadows. Features double door entrance, open concept layout, dark hardwood on main floor, oak staircase with iron spindles, and pot lights. Spacious living/dining, sun-filled family room with gas fireplace. Modern kitchen with granite countertops, backsplash, stainless steel appliances. Master with 4-piece ensuite and walk-in closet. Finished basement in law suite with extra bedroom and separate laundry. Direct garage access, no sidewalk. Close to schools, transit, highways, and all amenities. (id:29935)
512 - 3515 Kariya Drive
Mississauga, Ontario
Beautiful 2 Bedroom Condo With 2 Open Balconies. 2 Full Bathrooms, 2 Underground Parking Spaces (Side By Side), Large Locker. In The Heart Of Mississauga. Close To Go Station, Hwys, Walking Distance To School, Sq1, Restaurants, Shopping, Library Have It All One Step From Your Door! **** EXTRAS **** Walking Distance To School & Sq1 (id:29935)
104 Fruitvale Circle S
Brampton, Ontario
Fantastic opportunity awaits to own a stunning 3-year-old freehold townhouse built by Deco Homes in the highly sought-after neighborhood of Northwest Brampton. This upgraded 4 bedroom, 4 washroom townhouse presents the perfect blend of modern elegance and comfort. Spacious and open-concept layout adorned with 9 ft. ceilings. Pot lights throughout the house. The open-concept main floor seamlessly integrates living, dining, and kitchen areas, bathed in natural light from large windows. Enjoy easy access to parks, school, shopping and public transport. **** EXTRAS **** Excellent Location And Close To Shopping, Place To Worship. Go Station, And Possible Future Highway Expansion! Fridge, Stove, Dishwasher, Washer And Dryer, Central Air Conditioning,-- (id:29935)
2224 Kingsmill Crescent
Oakville, Ontario
Ravine? Check. Great schools? Check. Home office? Check. Finished Basement? Check. This stunning home has every item on your must-have list. Located on a quiet street in popular Westoak Trails, this home is located in a district known for top schools. Surrounded by peaceful nature, this sun-filled home is a winner from the inside out. Featuring a great floor plan with main fl. living room with vaulted ceilings, kitchen with granite counters, and family room with stunning views of the private rear yard. Upstairs features an oversized primary bedroom with ensuite and W/I closet, 2 addt'l large bedrooms, a 4 pce washroom and a desirable home office. In the basement you will find a large family rec. space. Outside, the rear yard will wow you with the beautiful ravine, stunning landscaping and spacious patio for all your outdoor entertaining. Located near trails, parks, schools, major highways, shopping, the hospital and more. This home is a must-see! (id:29935)
1316 Granrock Crescent
Mississauga, Ontario
Stunning 3 Bed Freehold Townhome that has beautifully contemporary upgrades W/the touch of an interior designer W/Functional Floorplan! in quiet serene neighbourhood in high demand area of Heartland. $$$ Spent On Upgrades, 9ft Ceiling in main W/Gleaming Hardwood Floors Living/Dining & Upper Hallway, Stained Oak Staircase, Bright + Sunny with large windows, Upgraded open concept large Kitchen with Breakfast Bar SS Appliances making it a perfect spot for cooking and entertaining. Upgraded fixtures & finishes elevate the space. Adjacent to the kitchen is a spacious dining area. Primary Spacious Bedroom W Ensuite & W/I Closet. 2 Additional Bright & Decent Size Bedrooms. Finished W/O Open Concept Basement Rec Room opened To Fully Fenced Backyard W/Access To Garage. Tons of natural lights in basement adds additional living space which can be used for TV room or home office. Good size storage area accessible for m the garage. Close To Parks, Shopping, Hwys, Transit, Schools & Much More! **** EXTRAS **** Near to All major amenities, public transit, hospital, schools, community centre malls, grocery stores hwy 40. Awesome location - minutes for Heartland shops, steps to park. Brand new Washer and Dryer(December 2023), Updated Roof (2023) (id:29935)
18330 Mountainview Road
Caledon, Ontario
49.22 Acres corner farm house with Charming 3 Bedroom, 2 Car Garage, Multi use other Buildings including Two Barns ,Storage space ,Drive in Shop . Excellent manicured Lawns & Garden. small Pond, 2 Driveways. Perfect Commuter location close to East Village. Located on South West corner of Charleston rd & Mountainview Rd. 15 minutes to Orangeville, 20 minutes to Brampton, 35 minutes to NewMarket. Numerous trails near by: Glen Haffy, Island Lake Conservation, Bruce Trail and Forks of the Credit all less than 20 minutes away. **** EXTRAS **** 2 Extra Large Barn for Storage and Live Stock purpose ,Large Drive in Shop. (id:29935)
1508 - 15 Kensington Road
Brampton, Ontario
Well Maintained, Laminate Throughout Under Carpet ( Carpet temporally placed on laminate floors due to medical reasons to prevent fall, can be easily removed) Extra Clean, Renovated Kitchen, Very Spacious, High Demand Area, Unobstructed Views Of Sunset, Parks From Enclosed Balcony, Large Living &Dining Area , 2Pc En-Suite In Master Bedroom, Low Maintenance Fees For A 3 Bedroom Which Covers All Utilities, No extra bills everything included in Maintenance, Access To Underground Parking, Walking Distance To Bramalea City Centre & Other Amenities, Great Unit For Investors/ First Time Home Buyers & Those Looking For Extra Income **** EXTRAS **** Fridge, Stove, Oven, Wall Closets, All Elf's & Window Coverings (id:29935)
32 Snowshoe Lane
Brampton, Ontario
Gorgeous Freehold 2 Storey Town House Over 2000 Sq Ft Looks Better Than Semi Bright And Spacious Comes With 4 Great Size Bedrooms .A Great Quiet Family Oriented Neighborhood In a High Demand Area. Double Door Entry, Living, Dinning & Separate Family Room, No Carpet Throughout The House, Oak Stairs. Spacious Breakfast Area. Upgraded Kitchen , Master With En-Suite & Walk-In Closet. All Rooms Are Spacious .Large Eat-In Kitchen With S/S Appliances, Backsplash, Patio & Garage Door Leads To Backyard. Roof One Year Old. Pot Lights In Living, Dining, Family & Kitchen. **** EXTRAS **** All Elf's Light Fixtures & Window Covering, S/S Fridge, S/S Stove, Washer, Dryer, S/S B/I Dishwasher, Cac, Great Location: Walking Distance To Schools, Park, Transit, Shopping Centers, Worship Places And All Other Amenities. (id:29935)
17 Alden Avenue
Toronto, Ontario
Prime Opportunity for this Large Sized Lot in highly sought after South Etobicoke - Detached house with Tons of Potential on a Premium 45 * 120ft Lot in a Great family friendly location in Mimico. Close to Transit, Shopping, Restaurants, Great schools, Parks, Ourland Community Center, Walking distance to Mimico Go Station and Easy Access to QEW and Downtown TO. Don't miss out! (id:29935)
10 Carmen Avenue
Belleville, Ontario
Calling all First Time Home Buyers! If you are looking for a low maintenance 3 bedroom, 1 bath brick home, full basement, cute and maintainable backyard AND situated on a dead-end road in the heart of Belleville, look no further. Just a 5-minute walk to so many amenities including groceries, banking, post office and more. Freshly painted and ready for you to move in and make your personal changes over time. While this bungalow is older and could use some cosmetic updates, it is move-in ready and on the market priced to sell. Fridge, Stove, Washer, Dryer, and bonus Fridge in the basement included in as is condition. Roof Shingles replaced in 2023, some newer windows also in 2023, others are 1995 and in good condition. Furnace replaced in 2012, central air is older. The plumbing has also been updated so not much to do but move in and make it your own. (id:29935)
55 James Arnott Crescent
Orangeville, Ontario
Conveniently Located In One Of Orangevilles Most Desirable Neighbourhoods You Will Find 55 James Arnott Crescent, Walking Distance To Local Shopping, Restaurants, Walking Trails & More This Home Has It All! Walk In & Be Welcomed By The Bright And Airy Entrance Way. Main Floor Boasts An Open Concept Living Space With A Lovely Kitchen To Cook Up Your Favourite Meals. Off Of The Living Room Is The Walk Out To A Spacious Deck For Your Summer BBQs & The Perfect Space For Entertaining. Upstairs You Will Find The Large Master With Great Closet Space, The Second & Third Bedrooms Are Perfect For Guests Or Your Growing Family! Basement Is Unfinished Awaiting Your Ideas! Don't Miss Out On This One! ** Brand New Luxury Vinyl Flooring In Living Room 2024 & Modern Backsplash In Kitchen 2024** **** EXTRAS **** A/C 2020, Dishwasher 2021 (id:29935)
68 Navigators Trail
Kawartha Lakes, Ontario
Bobcaygeon - Port 32 on Pigeon Lake. Waterfront home with a panoramic Pigeon Lake & Boyd Island view! Boyd Island is a protected greenspace never to be developed so this view remains pristine and green! Bonus: Shore Spa and Marina Club membership are included! Are you looking for a project that will yield a Million Dollar View in Port 32? Renovate this space to your taste and enjoy a lifestyle beyond compare with this desirable, level entry brick bungalow w/3000+sqft, 3 bedrooms/3 BATHS & fully finished walk out lower level to interlocking brick patios, gardens and clean waterfront on the Trent Severn system. Main floor family room walks out to a large rear deck boasting water views, the rear yard is surrounded by trees providing plenty of privacy and the grounds are filled to bursting with easy care perennials watered by the unground irrigation system fed from the lake. Residents love the Port 32 lifestyle not to mention municipal services, high speed internet, proximity to shops & amenities, miles of neighborhood trails, waterfront parkettes and the Shore Spa & Marina Club. Move here this Summer to enjoy exclusive use of the Club featuring an outdoor swimming pool, lakeside patio, tennis courts, gym, library, games room & social activities to stay fit & fabulous during retirement. Bobcaygeon also has has a thriving Theatre community, Farmers markets, Fall fair, excellent local Golf courses & an assortment of service clubs. Located 40 Minutes from Lindsay/Peterborough for Big Box shopping / 90 minutes from the GTA. Experience all that Bobcaygeon, Port 32 and the Shore Spa & Marina Club has to offer! **** EXTRAS **** Rear deck is piped for propane barbeque. Lower level recroom comes equipped with a propane fireplace and wet bar. Lower level workshop provides a second access to the attached double garage which is perfect for multi-generational living. (id:29935)
1604 - 3151 Bridletowne Circle
Toronto, Ontario
Absolutely Stunning Newly and Recently Renovated 1490 square foot Tridel Condo. 2 Bedroom + Den.Spacious Open Livingroom/Diningroom. Those floors have just been sanded and refinished. 2Walk Outs to Large SunnyBalcony ( balcony floor just resurfaced), Large Den enclosed with French Doors ( floor newly sanded and resurfaced), and electric fireplace . Newer Modern Kitchen With Custom White Solid Wood (Maple) Cabinets, Quartz Countertop, Under Cabinetry Lighting, Newer Stainless Steel Appliances, Master Ensuite. High End Finishes and Fixtures, Gorgeous Engineered Hardwood or Laminate Floors throughout, Smooth Ceilings andPotlights with dimming functions LR/DR/Den. New PorcelainTile in Hall and Kitchen, Upgraded Electrical with 3 way lighting throughout. New electrical panel. Completely repainted throughout, New Granite Countertops and Hardware in bathrooms, Tubs refinished, Many New Doors, New Elfs, Newer stainless steel appliances, full sized washer/dryer. ***2 Parking Spaces** Ensuite Locker. Steps To Supermarkets, TTC, DVP, 401, Good Schools. Needs to be seen to be fully appreciated. Immediate Occupancy Possible! **** EXTRAS **** Intercom 177 ( new photos reflecting recent changes will be added soon) (id:29935)
22a Broadview Avenue
Mississauga, Ontario
Architecture And Design At Its Finest With This Oversized ""Not So Semi"" Port Credit Gem; The Largest On The Street Offering Over 4,300 SqFt Of Total Space. Dripping With Style & Functionality; Loaded With Millwork Bonuses At Every Turn. This Impressive Home Is A Loft-Like Airy & Bright Sanctuary With 12Ft Sloped Ceilings (Upper Level) - 9Ft Main & Lower. White Oak Harringbone-Laid Flooring, Walk-In Closets & Organizers Throughout. 245SqFt Covered/Cladded Terrace Walking Down To A Large Stone Patio & Fully Fenced Pool-Sized Yard That Goes On For Days! Wide Single Attached Garage W EV Charger Rough-In; Walk-In To Proper Mudroom. 8Ft Solid Core Interior Doors. Heated Basement Floors. A Rare Level Of Overall Quality & Design. Prime Location On A Quiet Street Near The Lake And Walking Distance To ""Brightwater""; A Master Planned Community On The Waterfront Offering 300,00 Sqft Of Exciting Brand New Retail & Amenities To Come. **** EXTRAS **** All Panelled: Dishwasher, Fridge, Freezer & Range Hood. B/I Micro, 5 Burner Gas Cooktop. Home Security. Wired For Sound With B/I Speakers Throughout. Full Lower Level Bar. Heated Bathroom Flrs. AAA Property All Around! (id:29935)
26 Vincent Circle
Tiny, Ontario
This location, location, location is right where you'll want to be this summer...and for all the other seasons! This custom built log home is situated in the beautiful township of Tiny and a literal 10 min walk to the stunning blue water dunes and beach! A quick and easy 10 min drive to Elmvale and Midland for your groceries and amenities make this home a great place to live, work and love. This rural location has Bell Fibre internet, Natural gas heating and municipal water. The home itself is full of character, warmth and craftsmanship that has to be seen and felt to be appreciated. Not one squeaky floorboard in this house! From the sunken living room, huge kitchen/dining room to the beautiful sunroom that gives you all the feels to enjoy year-round, this home is not just a cottage location. Bedrooms are a great size and there's a huge rec room, full bathroom, sauna and a separate entrance from the garage in the lower level. 200 amp electrical and an oversized garage with mezzanine gives you plenty of storage room and with added bonus of plenty of parking for your toys/trailers. The property is landscaped with beautiful perennials which are just starting to show themselves! Enjoy lovely seating areas from all sides of the property in the quiet, family friendly neighbourhood. Welcome Home. (id:29935)
28 Sienna Street Unit# H
Kitchener, Ontario
Welcome to this bright and airy 2 bedroom, end unit condo in Huron South! With large windows and an open-concept living area, this Laval model is both spacious and inviting. Upon entering, the wide open layout draws your gaze. The modern kitchen features sleek appliances with ample counter space, lots of cabinetry and an oversized pantry. Your inner chef is already beaming with excitement. The livingroom and dining area blend seamlessly with one another, creating the perfect balance of functionality and ease of entertainment. Down the hall you'll discover the two generously sized bedrooms offer plenty of natural light and each boast large closets. While you enjoy the convenience of in-unit laundry, relax on your private terrace as the afternoon sun dances around you. And don't underestimate the benefits that this lower level condo provides that others can not: Maximum useful square footage as there are no interior stairs; More consistent indoor temperatures and lower heating/cooling bills, thanks to the natural insulation of the ground; & fewer steps to navigate, particularly helpful when unloading your groceries! Clean, quiet and private - this is a fantastic place to hang your hat. First time buyers, individuals, small families, downsizers or investors: it really does appeal to almost everyone! Come see this one for yourself, you won't be disappointed. (id:29935)
110 Seabrook Drive
Kitchener, Ontario
Welcome to 110 Seabrook Dr. Brand new end unit 3 story townhouse with almost 1500 sq ft of living space and many upgrades throughout. This is a unique 2 bedroom plus den/office, 2.5 bathrooms three-story design. Walk right into your unit from the outside. Once inside, you make your way into the foyer and up to the open concept main floor featuring laminate flooring throughout. The stunning windows let the light flow into the living room, dining room, kitchen and den. The kitchen offers stainless steel appliances, white cabinetry, extra pantry, Quartz countertops and matching backsplash. Walk straight outside to your own covered balcony. The den is large enough to use it as a home office. The upper level offers laundry and two spacious bedrooms, a main four piece bath and a second balcony. The master bedroom has plenty of natural light from the big windows all around, a large walk-in closet and a three piece ensuite. The second bedroom has its own walk-in closet and a convenient balcony to enjoy your morning coffee or favorite book. This unit comes with one assigned parking spot. Located in the desirable Huron Park Neighborhood, close to schools, trails, shopping, easy access to highways 7/8 and 401 and the new RBJ Schlegel Park, Food Basics, Longos, Starbucks/Tims, Banks and many more. (id:29935)
5 Denava Gate
Richmond Hill, Ontario
Freehold townhouse throughout with abundant natural light and private yard surrounded by trees in the heart of Richmond Hill. Steps to Hillcrest mall, Yonge street, Park and Highly rated Schools boundary. 3 Car parking on driveway. Freshly painted Large deck for enjoyable family time. This home features functional layout. Freshly painted from top to bottom. Good sized 3 bedrooms, Modern Glass staircase, Upgraded Kitchen Cabinets, Quarts countertops and Breakfast bar. New Washer & Dryer(2024), Dishwasher(2023) and Living room window(2024) (id:29935)
16 Futura- Avenue
Richmond Hill, Ontario
Must See! Gorgeous Detached Home In High Demand Top Ranked School District: Bayview Secondary School.(Fraser 8/739), Richmond Rose Public School, Silver Stream Public school(Gifted education programs). This Stunning Property in the Highly Coveted and The Most Convenient Rouge Woods Community of the Richmond Hill. Steps To Schools, Parks, Walmart, Costco, Fresh co, T&T, Richmond Hill Go Station, Hwy 404 & 407 and many more! 4 Bedrooms & 2 Primary/Master Bedrooms With Ensuite Bathrooms!! No Side Walk. Elegant Stone Front, Double Door Entrance, A Very Rare Main Floor 12"" Ceiling Design Throughout With 2 Storey High Ceiling Sun-filled Foyer Creates an Spacious Atmosphere In the House. Fully Painted From Top to Bottom. Open Concept, Granite Counter Top In Kitchen And All Washrooms. New Renovated $$$ 5 pcs Main Washroom. Basement Finished With separated Enter From Garage, It is Good for Gym Room Or Entertainment Room .Basement With 3 pcs Washroom. Don't Want to Miss it!! **** EXTRAS **** Steel appliance: Fridge, Stove, Fans Hood, Washer & Dryer.All Windows Covering, All Elf. (id:29935)
321 Jelley Avenue
Newmarket, Ontario
Bright & Spacious 4 + 2 Bedroom Detached Home * Premium Lot Backs Onto Conservation Area* Open Concept Living & Dining W/Bay Window * Eat-In Kitchen W/S/S Appliances + Backsplash + Granite Counters * Breakfast Area W/Walk-Out To An Oversized Deck * Family Rm W/Wood Fireplace * Office On Main Floor * Primary Bedroom W/5Pc Ensuite & Walk-In Closet * Renovated Legal Registered Basement Apartment W/Walk-Out To Yard W/Patio + Gas Fireplace + Rec + Kitchen W/S/S Appl & Backsplash + Pot Lights + Bedroom & 3Pc Bath * Close To Yonge St., The Tom Taylor Trail, Mackenzie Conservation Area, Schools & More! Hot Water (id:29935)
61 Glasgow Crescent
Georgina, Ontario
Introducing Simcoe Landing, a well-maintained and move-in ready home appx 1500sq.ft. Fully Renovated. located in the picturesque town of Keswick, Ontario. This charming property offers a bright and spacious open concept layout, perfect for modern living. Recently painted, this home boasts three bedrooms and two bathrooms, providing ample space for a growing family or those seeking extra room for guests. Convenience is key, as Simcoe Landing is situated close to schools, transit, and all amenities. Commuting is a breeze with easy access to Highway 404, allowing for a quick journey to Toronto and surrounding areas. Enjoy outdoor living at its finest with a walkout to a patio and a fenced yard, providing privacy and a great space for entertaining. A newer deck adds to the appeal of this property, offering a perfect spot to relax and enjoy the beautiful surroundings of Keswick. **** EXTRAS **** Included in this listing are all electrical light fixtures, rods, curtains, The built-in dishwasher and microwave hood range, washer/dryer (as is condition). Garage access door from the house. New furnace (owned). A/C . New Kitchen. (id:29935)
302 - 10360 Islington Avenue
Vaughan, Ontario
Rare Opportunity To Live In The Heart Of Historic Kleinburg Village! Located Directly Across From The McMichael Art Gallery, Steps From Trendy Restaurants, Cafes, Boutiques and Spas. Access To The Historic Martin Smith House Is Included, So Invite Your Friends And Have A Party! They Will Be Impressed When You Show Them Your Exclusive Wine Cellar Storage In The Basement. TWO Parking Spots On Level B And Large Storage Locker. Have A BBQ On Your South Facing Balcony Overlooking The Greenbelt. Easy Access To Major Highways And Public Transit. **** EXTRAS **** See Floorplans, iGuide, Video (id:29935)
3 Read Street
Aurora, Ontario
Stunning Executive Home * Meticulous Upgrades and Attention to Detail * 70 tf Premium Lot * Impressive Main Floor Boasts an Inviting Open-concept Layout with 10-foot Smooth Ceilings, Hardwood Floor and Floor-to-ceiling Windows * Seamless Sun-drenched Living and Dining Rooms * Gas Fireplace with a Tile Feature Wall * Gourmet, Chef-inspired Kitchen is a Culinary Enthusiast's Dream * Upgraded Top-of-the-line Appliances * Stylish Kitchen Backsplash * Central Island * Upgraded Solid Wood Kitchen Cabinets * Spacious Family Room with Floor-to-ceiling Windows Opens to the Breakfast Area * Convenience of a Main Floor Laundry Room with a Side Door Entrance Adds Practicality to the Home * Second Floor Showcases Luxury Vinyl Plank Flooring and Comprises Four Generously Sized Bedrooms * Owned Ensuite Bathroom for each * Private Master Retreat is a Haven of Relaxation * Boasting a Luxurious 5-piece Ensuite Bathroom and a Spacious Walk-in closet * **** EXTRAS **** Upgraded solid wood cabinets, marble countertop, modern appliances. Driveway accommodates parking for up to 4 cars. Property's proximity to the Conservation Area offers easy access to scenic trailways, lush green spaces, and tranquil ponds. (id:29935)
20 Chester Hill Road
Toronto, Ontario
Welcome to 20 Chester Hill Road, a spectacular family home nestled in the Playter Estates- Danforth neighborhood! This exceptional home offers 3 separate units, perfect for investors or multi-generational living. Great rental income or a fabulous family home! Impeccably kept and freshly painted! Elegant gumwood accents throughout! Situated on a beautiful tree-lined street, this property combines urban convenience with serene, suburban charm. Rarely offered, double car garage with a beautiful paving stone driveway. Lifetime metal roof! This home is surrounded by picturesque gardens, a breathtaking lookout on a dead-end street, backing onto a stunning, tranquil ravine. Just minutes from the highly rated Jackman Avenue Public School, Gradale Academy Private School, and Holy Name Catholic School. Incredible parks including Todmoron Mills Park and Evergreen Brickworks! Unbelievable convenience with quick access to Broadview station and the Don Valley Parkway! This property is a rare gem in a prime location. Do not miss the opportunity to own this magnificent home! All 3 units are separately metred! **** EXTRAS **** 3 Fridges, 3 Stoves(1 Flat top) (id:29935)
93 Cree Avenue
Toronto, Ontario
Welcome to 93 Cree Ave., Over 5200 Sqft of Finished Living Space nestled at the end of a serene street in the coveted Cliffcrest neighborhood. This Custom Built modern abode boasts an impressive Indiana Limestone facade, long driveway for ample parking. Step inside to discover a contemporary haven, where a seamless open-concept layout awaits soaring 10ft main floor ceilings, 9ft 2nd Floor ceilings, accentuated by a breathtaking 20-foot ceiling in the great room. Expansive windows with natural light, blurring the lines between indoor and outdoor living. Enjoy the warmth of two linear gas fireplaces and the elegance of custom millwork through out. The sunlit principal rooms feature engineered oak floors, leading to a luxurious chef's kitchen adorned with solid oak cabinets, stainless steel appliances, waterfall center island. Retreat to the fully fenced entertainers' yard via the walk-out deck. Upstairs, four spacious bedrooms await, each boasting sleek ensuites and custom-built closet organizers. **** EXTRAS **** See Attached A Full List Of Chattels, Interior & Exterior Features. (id:29935)
68 Springdale Boulevard
Toronto, Ontario
It's Springtime On Springdale! Beautiful East York WIIIIDE Semi On A Quiet Street, Just Steps From The Danforth. The Ground Floor Features An Opened Up Kitchen/Dinning Area, A Practical Mudroom, Large Windows And Plenty Of Original Charm. Upstairs There Are Three Spacious Bedrooms And A Full Bathroom. Primary Bedroom Featuring A Huge Wall-To-Wall Closet. Finished Basement With A Second Full Bathroom. Outside Showcases An Incredible Deck With A Large Detached Garage And A Secondary Relax Area That Will Make You Feel You Are At The Cottage. Don't Miss Out On This Enchanting Home! **** EXTRAS **** Steps To The Danforth And Coxwell Subway Station. Short Drive To Downtown. Close To Monarch Park & Dieppe Park And Access To The DVP. Great Schools Nearby - McGregor PS, Monarch Park Collegiate, St Brigid, La Mosaique. (id:29935)
55 John Stoner Drive
Toronto, Ontario
This exquisite semi-detached home boasts a bright and sunny living space with 3+2 generously proportioned bedrooms and three bathrooms, making it an ideal choice for families seeking a spacious and comfortable residence. The finished basement is equipped with a 3-pc bath and 2 bedrooms providing additional living spaces for guests. Situated in close proximity to public transportation, grocery stores, Malvern Town Centre, parks, and schools, this residence is perfectly situated for those who value convenience and accessibility. This property represents a unique opportunity to acquire a generously-sized home in a highly sought-after location **** EXTRAS **** Fully renovated kitchen with brand new S/S Fridge & Stove, Roof 2022 (id:29935)
140 Bathgate Drive
Toronto, Ontario
Discover unparalleled luxury in the esteemed Centennial community near the West Rouge. This magnificent 5 + 2, 6 Bath, spans over 6500 sqft on all 3 levels including a two-bedroom basement with a full kitchen, 2 full bathrooms a separate entrance and 2 access points within the house providing both income potential and a nanny suite. A grand foyer with marble floors, A fireplace in the main floor living room and family rooms add warmth and charm to the expansive layout, A main floor office. Gourmet kitchen, featuring solid wood cabinetry, granite countertops, a massive side-by-side stainless steel fridge and large eat in breakfast area. Adjacent, the formal dining overlooking the backyard with a double door walk out to your private Oasis. Step outside to the expansive deck, overlooking the heated saltwater pool, a perfect oasis for summer relaxation and entertainment. Take the spiral staircase up to 5 large and well-appointed bedrooms. Hardwood floors Thru out 2nd floor. The primary bedroom has Carrara marble floors in the luxurious ensuite bathroom boasting six-pieces and giant jacuzzi tub. A bedroom-sized walk-in closet offers ample storage space and organization. Additional highlights include a second bedroom with a five-piece ensuite, ensuring comfort and convenience for guests or family members. A 3rd semi-ensuite bathroom with double sinks and a Jacuzzi tub. Massive driveway with parking for up to 10 cars. **** EXTRAS **** Garage doors 2021, R50 Insulation in Attic, Roof 2023, Exterior stucco 2021, Salt water pool and deck 2022, Newer windows, newly painted. Furnace 2018. Close to many parks, trails, U of T Scarborough Campus, 401, Lake a beach and more!! (id:29935)
210 - 1888 Queen Street E
Toronto, Ontario
Live in the Moment, with an Eye to the Future, in over 1,360 sq ft of indoor/outdoor covered living area in the award-winning BILD Best Design Team 'Heartwood'. Delight in the lush, Prime Beach location and relax knowing your condo's potential appreciation in value as a rare, accessibility-sized** corner unit - the largest unit on the floor! This open-concept 2+1 bed/2 bath model suite sits enveloped in the glow of natural light, courtesy of floor-to-9 ft-ceiling windows and double doors leading to a quiet, 132 sq ft covered terrace, with no neighbours either side. Gorgeous custom kitchen with integrated high-end appliances, gas cooktop, S/S convection oven, quartz countertops and full-wall Caesarstone backsplash. Central island adds kitchen storage galore. Luxurious split-bedroom floor plan with substantial closet space, for your restful convenience. Primary bedroom wing has central walk-in closet and 3-piece ensuite with porcelain tile floor, quartz vanity countertop and frameless glass shower. A cozy front den retreat, or private home office, sides a lavish 4-piece main bathroom. An oversized entrance foyer with wider doors and hallways fully completes the spacious finishing touches of this nearly-new boutique condo in the Beaches. An evening stroll by the Lake or cycling along the Waterfront Path in the early morning can happen here. And the vitality that surrounds you in this Queen Street E. community filled with its shops, restaurants, countless amenities and annual village festivals will be yours for the taking, whenever you feel the need. **'Enhanced accessibility translates into increased demand and potentially higher resale values for condominium units'. **** EXTRAS **** Maintenance Fee effective March 1/24 - No Surprises. Accessibility-Featured Unit. Direct Elevator Access to/from Parking Space! Private Balcony W/Nat Gas Hook-up, Hose Bib & Electr. Outlet. Bike Storage. Underground Visitor Parking. (id:29935)
503 940 Boulderwood Rise
Saanich, British Columbia
Open House Saturday May 18th 11-12pm Welcome to 503-940 Boulderwood Rise. This beautiful top-floor 2-bedroom, 2-bathroom condo boasts over 1650sqft of luxurious living. Enjoy 9ft ceilings, the most stunning ocean views, and an abundance of natural light! This home has been renovated with no expense spared, using only the highest quality craftsmanship and materials throughout. The custom kitchen is a chef's dream, featuring a beautiful peninsula, heated flooring, and an inviting eat-in area. Relax in the living room by the cozy gas fireplace adorned with beautiful stonework, while enjoying those breathtaking ocean and mountain views. The primary bedroom offers a peaceful retreat with a spacious 5pc ensuite with custom cabinetry, a glass shower, soaker tub and a walk-in closet. Convenience meets comfort with in-suite laundry, ample storage and underground parking. This safe and secure building is nestled in a peaceful hilltop location in beautiful Broadmead. With easy access to all major amenities, this home is a must see. (id:29935)
4416 - 87 Peter Street
Toronto, Ontario
Large One Bedroom On A High Floor Is Located In The Heart Of The Entertainment District. Steps from Public Transit, Top Restaurants and The Underground PATH Makes This An Ideal Location. A Practical Layout and Modern Design Evident In The L-Shaped Kitchen With Cabinet Panel Fridge And Dishwasher. Large S/S Sink And Ample Counter Space Is Ideal For That Inner Chef. Sit On The Balcony With A Friend And Enjoy The Open Views Of The City, And Glimpses Of The Lake. Building Has Many Top Notch Amenities Including 24-Hour Concierge, Full Size Gym, Media Room, Jacuzzi, Party Room, Meeting Room. (id:29935)
2109 - 85 East Liberty Street
Toronto, Ontario
This is your opportunity to own a spacious and beautifully designed 1-bedroom plus a generously sized den in Liberty Village. Located right by the Bentway, enjoy year round community activities and ice skating in the winter! Featuring a kitchen with stainless steel appliances, ample storage, and a 2-seater breakfast bar, this condo offers practicality and style. The open-concept living and dining rooms are bathed in natural light from floor-to-ceiling windows, leading to a balcony where you can soak in the picturesque lake scenery. The den is versatile, suitable for a functional work-from-home setup or as a guest bedroom, complete with its own closet. Additional perks include parking and a locker. Don't let this opportunity slip by - schedule your viewing today! **** EXTRAS **** Freshly painted, professionally cleaned, all new light fixtures. Outstanding amenities - 24 hr concierge, gym, rooftop party room, indoor pool, guest suites, theatre room, golf simulator, bowling alley, billiards room, & visitor parking. (id:29935)
571 Oakwood Avenue
Toronto, Ontario
The perfect opportunity investors, and builders (Can Be purchased with 569 Oakwood Ave). Close to downtown in the heart of vibrant Oakwood Village, Close to schools, public transit, shops, parks, library, the new Oakwood Subway Station on Eglinton. Generous 25x110 lot, can be purchased with the adjacent property (569 Oakwood Ave). This lot has a sound 600 sq.ft. brick building. Many possible uses: 1) Storage while holding a piece of central Toronto Residential Building Lot; 2) Renovate into a tiny home that is an awesome Condo alternative with a huge yard for you to garden and enjoy at a fraction of the cost of a neighbouring detached home; 3) Purchase next door's 3 Unit home/investment, you would have full 50'x110' lot for future development; 4) Renovate into an inviting Man or Woman's ""cave"" while holding a piece of detached. **** EXTRAS **** *LT 54 PL 1637 TWP OF YORK; S/T EXECUTION 77-005490, IFENFORCEABLE; S/T EXECUTION 96-006629, IF ENFORCEABLE; S/T EXECUTION 97-001726, IF ENFORCEABLE;TORONTO (YORK) , CITY OF TORONTO (id:29935)
569/571 Oakwood Avenue
Toronto, Ontario
Please contact LA re titles. 2 adjacent 25'x110' residential lots totaling 50'x110'. Separately owned but can be purchased as a package. 569 Oakwood Av has a functional triplex. 571 Oakwood Av has a 600' brick building with hydro and gas. Ideal investment or for mid to long term hold. **** EXTRAS **** 571 Oakwood Ave: LT 54 PL 1637 TWP OF YORK; S/T EXECUTION77-005490, IF ENFORCEABLE; S/T EXECUTION 96-006629, IF ENFORCEABLE; S/T EXECUTION 97-001726, IFENFORCEABLE; TORONTO (YORK) , CITY OF TORONTO. (id:29935)
569 Oakwood Avenue
Toronto, Ontario
A Perfect Opportunity For First Time Buyers, Investors, And Builders (Can Be Purchased With 571 Oakwood Ave). Close To Downtown In The Heart Of Vibrant Oakwood Village, On Generous 25x110 Lot, Close To Schools, Public Transit, Shops, Parks, Library, The New Oakwood Subway Station On Eglinton... Super Bright And Inviting, This 3 Unit Home/Investment Is THE FIND! 2-2Bdrm+1-1 Bdrm, Separately Metered And Livable. Some New Windows And Heat Pump On 2nd Floor. Hard To Get Into The Coveted Toronto Freehold Market? Here Is Your Chance 1) Live In One, Rent One And Renovate One, Then Lease; 2) Buy With A Friend/Family Member, Live In Two, Renovate And Rent Out One; 3) Invest In Your Future, Lease 2 As Is, Reno One, Then Lease; 4) Full Reno Then Lease For Top Rents Or Sell; 5) Buy 571 Oakwood Av Too, Hold Both Assets With Rents, Then Develop... So So So Many Possibilities! Same owner for the past 37 years, now, it's your chance to shine! While this GEM can definitely benefit from your youthful and creative energy, it is charmingly vintage and completely functional! ""Lets examine the Possibilities!!!"" Sold in AS IS condition. (id:29935)
1544 Ravensmoor Way Se
Airdrie, Alberta
As a former show home, this air conditioned, fully Landscaped beauty, backing onto a green space was designed from the start to highlight the builder's impressive abilities. This home is perfectly situated on a quiet street, ideal for the kids to play, and on one of the numerous pathways connecting the many parks and playgrounds throughout Ravenswood that lead to the nearby K-8 School and the K-12 Francophone school. This immaculate 3 bedroom, 2400 sq ft masterpiece offers an impressive list of features more extensive than can be summarized in this short description. Let's start with hardwood floors, matching granite countertops throughout the home, a mantled fireplace framed by built-ins, air conditioning, a sound system through-out and a spectacular master ensuite retreat that’s as large as the master bedroom itself. On the main floor the open great room and dining area together offer an expansive, full wall of windows for a view into the back yard and beyond. With a full stainless appliance ensemble, a chef-style gas range, stylish arabesque tile backsplash and a generous adjoining dining area, this pristine, bright white kitchen is so spectacular that it was featured on the NuVista Homes website as an example of one of their nicest kitchens ever. There are plenty of pot drawers and large oversized cabinets. All this, topped off with stylist chrome dropped lighting and numerous inset ceiling lights. This magnificent main level also features a much-appreciated and convenient mudroom-to-pantry hallway, a formal dining room or office with privacy windows. Going upstairs, a wrought-iron railing staircase leads to a fully carpeted second level and here you’ll find a central bonus room, two generous bedrooms, the ever-popular second floor laundry, a main bath with more granite...and double doors that open to a master bedroom. This master bedroom offers an extra-EXTRA large master bath ensuite retreat with his/hers granite-topped vanities flanking an outstanding stand- alone tub surrounded by gleaming ceramic tile. All that, and an adjoining water closet, glass-door shower and walk-in closet. Remember, it's a show homes, so the details never end. Outside, exposed aggregate concrete work leads from the landscaped no-maintenance front yard to a large concrete front landing then into the dual side-lite front door. In the rear, a large composite deck looking over a sizeable yard and then backing onto a landscaped walkway that keeps neighbouring homes a good distance away and greatly enhances privacy. A newer, generous cedar shed keeps the backyard neat and tidy. The kids can walk to school and a large park for the pup is just three doors away. This home should be on your list as the one to compare all others. Don't hesitate...see it today. NOTE: NO SIGN ON PROPERTY (id:29935)
16 Hillcrest Boulevard
Strathmore, Alberta
This exquisite bungalow presents as new, offering unobstructed countryside views with a majestic mountain backdrop on clear days. The home is in pristine condition, reflecting the meticulous care of its owners. The open-concept main floor features expansive west-facing windows, a spacious great room, and a master suite complete with a luxurious ensuite. Additional rooms include a bright, versatile space suitable for a den, office, or second bedroom, alongside a large mudroom providing access to the heated oversized garage. The kitchen is exceptionally outfitted with custom-built cabinets, stainless steel appliances including a refrigerator, gas stove, dishwasher, and overlooks the serene greenspace. The fully finished lower level boasts heated limestone floors, a large recreation room, and a home theatre area equipped with built-in Bose audio equipment and a plasma TV. This level also includes a sizable bedroom, a flex/art room (potential bedroom with the addition of a closet), and a full bathroom featuring a luxurious limestone shower. The lower level leads out to a beautifully landscaped backyard with an automatic sprinkler system. High-quality materials are used throughout this home. (id:29935)
3750 Branch Drive
150 Mile House, British Columbia
Come Live the Dream! 2.3 level acres on Rose Lake waterfront, Southern Exposure. 1440 Sq. Ft. 2 Bed, 2 Bath manufactured home with large, attached garage / shop. Covered porch, Greenhouse. All this only 25 minutes to Williams Lake. (id:29935)
195 Equality Drive
Meaford, Ontario
Be among the first to claim the keys to your dream home with the exquisite Woodford Model, crafted by respected local builder, Nortterra. Immerse yourself in the natural beauty of Meaford with endless hiking trails and the warm embrace of a vibrant and growing community, perfect for outdoor enthusiasts of all kinds. Discover the convenience of living in proximity to downtown Meaford, where quaint shops, delectable dining options, and local arts and culture beckon. Stroll to Meaford Hall and experience the creative heart of the town through live music and captivating performances. Your new home comes complete with the Tarion New Home Warranty to ensure your peace of mind. Don't miss your chance to be part of this burgeoning community and own a brand-new home that's a testament to modern craftsmanship and design excellence. The Woodford Model by Nortterra is your gateway to a life of comfort, convenience, and natural beauty in Meaford. (id:29935)
193 Equality Drive
Meaford, Ontario
The exquisite Fairmount Model A, features single level living with a main Floor Principle Bedroom. Immerse yourself in the natural beauty of Meaford with endless hiking trails and the warm embrace of a vibrant and growing community, perfect for outdoor enthusiasts of all kinds. Discover the convenience of living in proximity to downtown Meaford, where quaint shops, delectable dining options, and local arts and culture beckon. Stroll to Meaford Hall and experience the creative heart of the town through live music and captivating performances. Your new home comes complete with the Tarion New Home Warranty to ensure your peace of mind. Don't miss your chance to be part of this burgeoning community and own a brand-new home that's a testament to modern craftsmanship and design excellence. The Fairmount Model A by Nortterra is your gateway to a life of comfort, convenience, and natural beauty in Meaford. (id:29935)
179 Equality Drive
Meaford, Ontario
Be among the first to claim the keys to your dream home with the exquisite Arnott Model A, crafted by respected local builder, Nortterra. Immerse yourself in the natural beauty of Meaford with endless hiking trails and the warm embrace of a vibrant and growing community, perfect for outdoor enthusiasts of all kinds. Discover the convenience of living in proximity to downtown Meaford, where quaint shops, delectable dining options, and local arts and culture beckon. Stroll to Meaford Hall and experience the creative heart of the town through live music and captivating performances. Your new home comes complete with the Tarion New Home Warranty to ensure your peace of mind. Don't miss your chance to be part of this burgeoning community and own a brand-new home that's a testament to modern craftsmanship and design excellence. The Arnott Model A by Nortterra is your gateway to a life of comfort, convenience, and natural beauty in Meaford. (id:29935)

