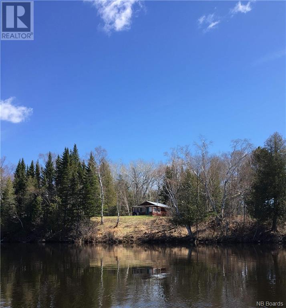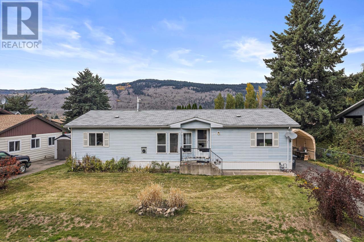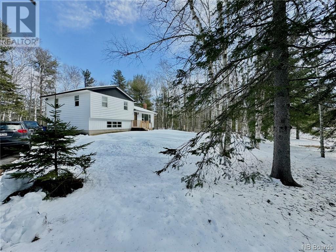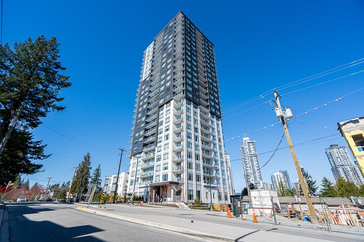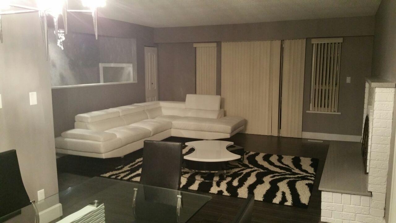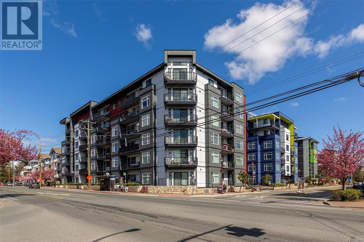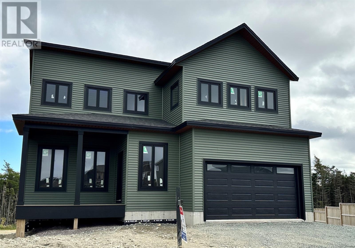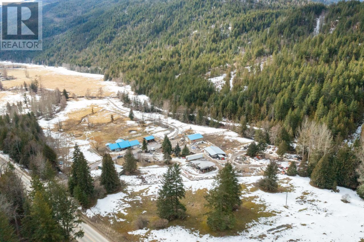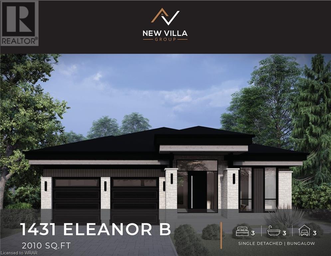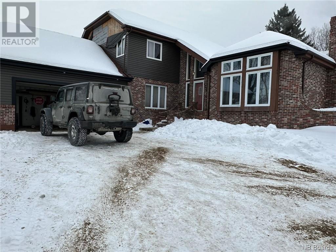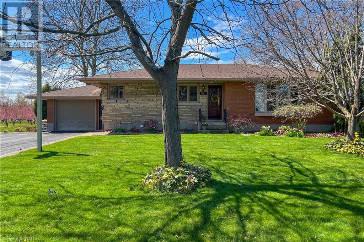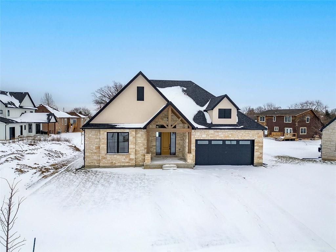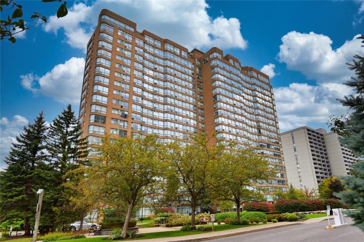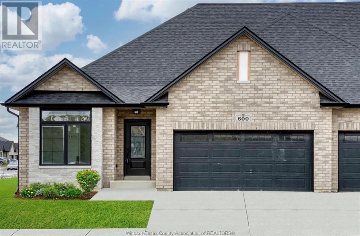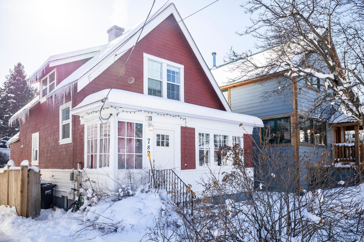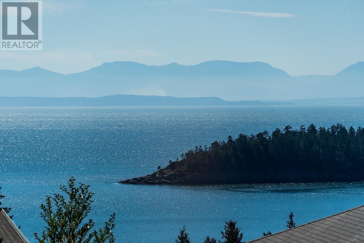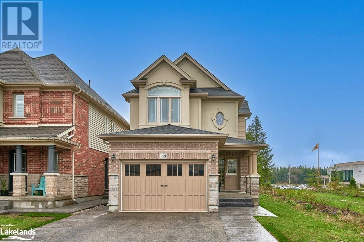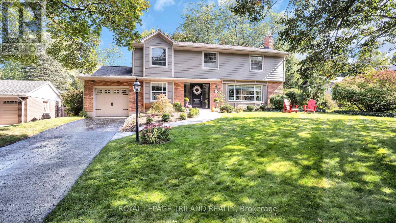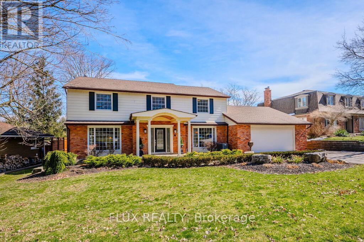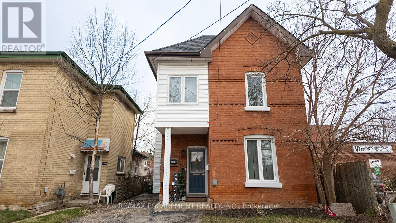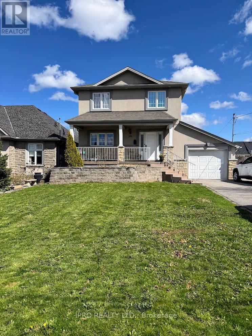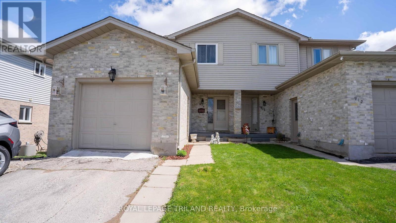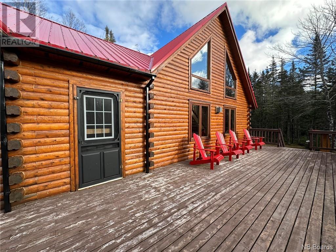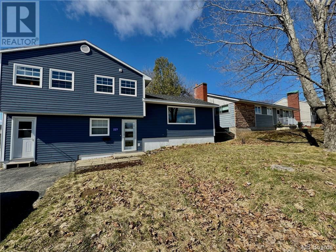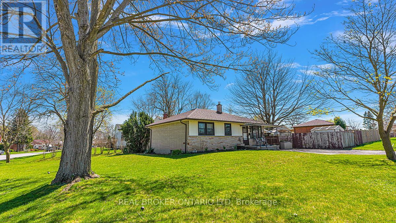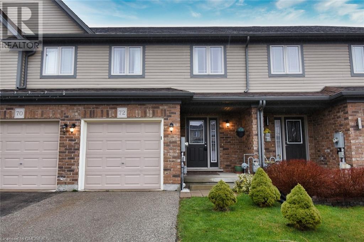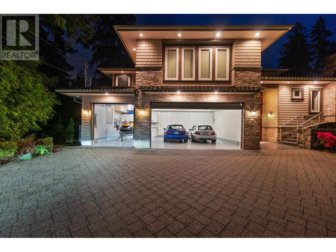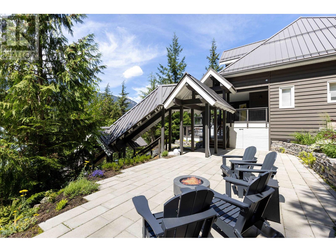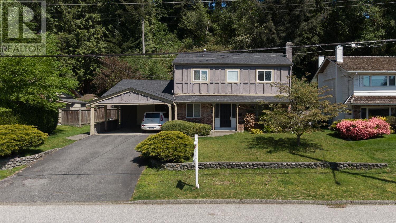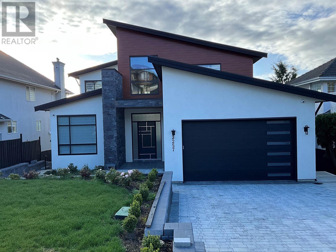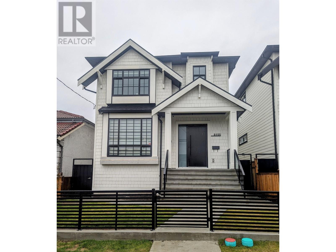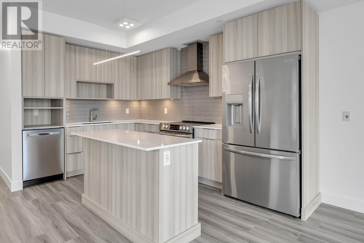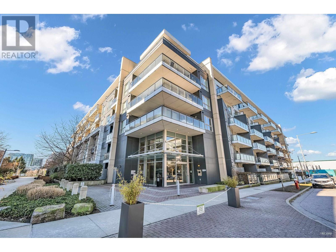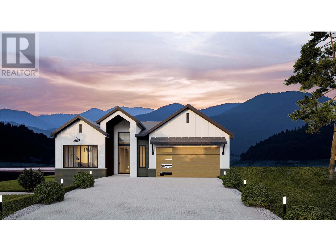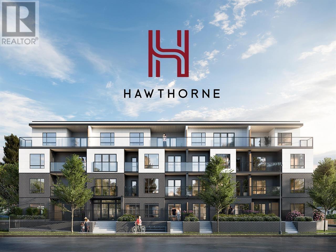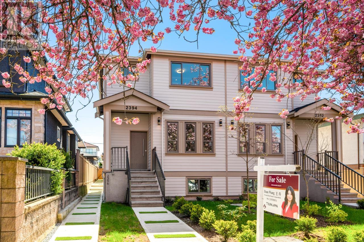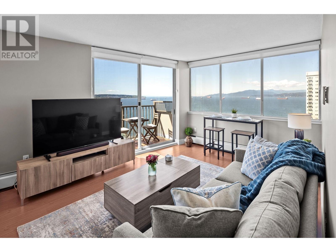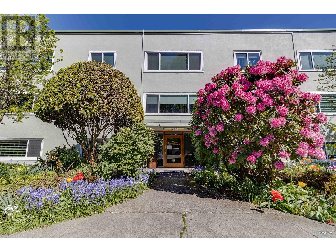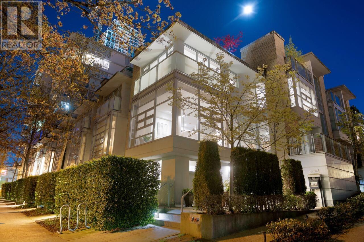211 Northwest Road
Sunny Corner, New Brunswick
Escape to your private waterfront cottage overlooking the Northwest Miramichi River. Nestled on 4+ acres of serene land, this charming cottage offers a tranquil retreat surrounded by nature's beauty. With two bedrooms and one bath, it provides a cozy and comfortable space for your stay. Enjoy the views from the large windows that showcase the river, while the wood stove will keep you warm during the cooler evenings. For fishing enthusiasts, this location is a dream come true. The Northwest Miramichi River is renowned for its exceptional fishing opportunities, drawing anglers from near and far. Spend your days casting a line into the crystal-clear waters, eagerly anticipating the thrill of reeling in a prized catch. Whether you're a seasoned fisherman or a novice seeking a new hobby, the river's reputation won't disappoint. Text or call to view! (id:29935)
117 Aspen Circle
Thorndale, Ontario
Discover the allure of contemporary living in the Thorndale Rosewood development with this new Sifton property—The Chestnut. Boasting 1,759 square feet, 2 bedrooms, and 2 bathrooms, this cozy home is designed for those seeking a perfect blend of comfort and sophistication. Nestled in the heart of Rosewood, a budding single-family neighborhood in Thorndale, Ontario, residents can relish the charm of small-town living amidst open spaces, fresh air, and spacious lots—ideal for young and growing families or empty nesters. With a commitment to a peaceful and community-oriented lifestyle, Rosewood stands as an inviting haven for those who value tranquility and connection. Why Choose Rosewood? Conveniently located just 10 minutes northeast of London at the crossroads of Nissouri Road and Thorndale Road, Rosewood offers proximity to schools, shopping, and recreation, ensuring a well-rounded and convenient living experience. The Chestnut, a thoughtfully designed two-bedroom home, exudes warmth and sophistication. The private primary retreat, complete with an ensuite bathroom and spacious walk-in closet, is positioned at the back of the home for maximum privacy. The open concept kitchen and cafe provide a perfect backdrop for culinary delights, with a view of the backyard that enhances the overall sense of space and serenity. Elevate your lifestyle with The Chestnut in Rosewood—where modern design meets the tranquility of a close-knit community. (id:29935)
210 Brooke Drive
Chase, British Columbia
Spacious 3bed/2bath home on a large, flat, fully fenced and landscaped lot (with a large garden plot), is close to schools, shopping mall, and recreation! This lovely Modular Home sits on a full foundation, so lots of storage, workshop space and room for a kid's playroom! The ceiling is a bit low in the basement, approx 5 1 1011 , so some uses are limited! Open concept Kitchen and dining area with a large opening to the dining room, so family and guests can be together, and still enjoy their own space! New N/G furnace and HWT (2 years old) with Central A/C, new roof (north side of house) in 2022, new tub in ensuite 2023. Large covered back deck, 12'x12' shed workshop, portable canvas parking cover, newly upgraded and re-approved Electrical. This home is ready for you! QUICK POSSESSION POSSIBLE! You can be in for Christmas!! Chase is a short drive on mostly 4-lane Hiway to Kamloops. We have Doctors, Dentists, Drug Store, shopping, Banks, lots of eclectic shops and eateries, lots of friendly people to meet, activities to do, and you can drive your legal golf cart everywhere including to the Beach, and the Golf Course!! Stress and taxes are lower here! Come on over and check us out! (id:29935)
3 Honey Street
Miramichi, New Brunswick
Welcome to your cozy retreat nestled in a sought-after neighborhood! This charming 3-bedroom, 1.5-bathroom home offers a comfortable living space with hardwood floors and ample natural light. With a partially finished basement, there's room for additional storage or a hobby area. Outside, the property features a spacious double lot with mature trees providing a sense of privacy and tranquility. With it's convenient location close to amenities and schools make it an ideal choice for those seeking a peaceful lifestyle with easy access to everyday necessities. Don't miss out on the opportunity to make this home yours schedule a showing today and envision the possibilities of creating your own haven in this welcoming neighborhood! ** All measurements to be verified by buyer(s)/buyer(s) agent. (id:29935)
3 Basil Crescent
Ilderton, Ontario
Embark on an exciting journey to your dream home in Clear Skies, an idyllic family haven just minutes North of London in Ilderton. Sifton Homes introduces the captivating Black Alder Traditional, a 2,138 sq. ft. masterpiece tailored for contemporary living available with a quick closing. The main floor effortlessly connects the great room, kitchen, and dining area, boasting a chic kitchen with a walk-in pantry for seamless functionality. Upstairs, discover three bedrooms, a luxurious primary ensuite, and revel in the convenience of an upper-level laundry closet and a spacious open loft area. Clear Skies seamlessly blends suburban tranquility with immediate access to city amenities, creating the ultimate canvas for a dynamic family lifestyle. This haven isn't just a house; it's a gateway to a lifestyle that artfully blends quality living with modern convenience. Seize the opportunity – reach out now to make the Black Alder Traditional your new home and embark on a thrilling journey where contemporary elegance harmonizes with the warmth of family living. (id:29935)
14 Aspen Circle
Thorndale, Ontario
Welcome to the epitome of modern living in the heart of the Rosewood development in Thorndale. Nestled within the picturesque town, the new build Sifton property presents The Dogwood—a delightful 1,912 square feet bungalow offering an idyllic lifestyle. Boasting 3 bedrooms and 2 bathrooms, this charming residence is tailor-made for both families and empty nesters seeking comfort and style. The spacious kitchen, cafe, and great room provide an inviting ambiance for entertaining friends and family, creating lasting memories in a warm and welcoming environment. Rosewood Community, located just 10 minutes northeast of London at the crossroads of Nissouri Road and Thorndale Road, offers a serene haven for residents. Embrace the tranquility of open spaces and expansive lots, providing an ideal setting for young and growing families. Enjoy the convenience of proximity to schools, shopping, and recreational facilities, ensuring a well-rounded and community-oriented lifestyle. With the Dogwood, revel in the perfect blend of functionality and elegance, while a double-car garage adds practicality and storage options to complement your modern living experience. Welcome home to Rosewood—where contemporary design meets the charm of small-town living. (id:29935)
59 Basil Crescent
Ilderton, Ontario
Discover the charm of Clear Skies living with The Chestnut, built by Sifton. This delightful two-bedroom, 2 bath haven is nestled in the heart of Ilderton. This cozy residence, spanning 1759 square feet, offers a warm and inviting interior design that beckons you to call it home. The private primary retreat, strategically positioned at the back of the house, boasts an ensuite bathroom and a spacious walk-in closet, ensuring a tranquil escape. Delight in the versatility of a den, overlooking the front of the home, with the option to elevate the space with a tray ceiling. The Chestnut's open concept kitchen and cafe create the perfect backdrop for culinary adventures, offering a seamless view of the backyard. This express home is awaiting you to custom pick your finishes and can be completed as quickly as 120 days. Clear Skies, just minutes north of London, presents a family-friendly community with single-family homes on 36' to 50' lots. This idyllic blend of suburban tranquility and quick access to big city amenities makes Clear Skies the ideal setting for your next chapter. Don't miss the opportunity to embrace the warmth and versatility of The Chestnut. Contact us now to experience the seamless fusion of comfort and style in a home that captivates from the moment you step inside. (id:29935)
1080 Upperpoint Avenue Unit# 15
London, Ontario
Welcome to the epitome of contemporary condominium living with The Whispering Pine—a meticulously crafted 1,470 sq. ft. residence by Sifton. This two-bedroom condo invites you into a world of open-concept elegance, starting with a warm welcome from the large front porch. Inside, discover a thoughtfully designed layout featuring two spacious bedrooms, two full baths, main-floor laundry, and a seamlessly integrated dining, kitchen, and great room living area. A cozy gas fireplace takes center stage, creating a focal point for relaxation, complemented by windows on either side offering picturesque views of the backyard. The primary retreat, crowned with a raised tray ceiling, hosts an ensuite and an oversized walk-in closet, ensuring a luxurious and tranquil escape. Nestled in the highly sought-after west London, Whispering Pine embodies maintenance-free, one-floor living within a brand-new, vibrant lifestyle community. Residents will delight in the natural trails and forest views that surround, providing a harmonious blend of serenity and convenience. Explore nearby entertainment, boutiques, recreation facilities, personal services, and medical health providers—all within easy reach. Additionally, Whispering Pine ensures energy efficiency and eco-friendly living. With access to the West 5 community just up Riverbend Road, Sifton has once again delivered homes you can trust. Elevate your lifestyle with The Whispering Pine. (id:29935)
1901 13359 Old Yale Road
Surrey, British Columbia
Amazing opportunity to live in this 19-Floor residential tower, located in Downtown Surrey. This one-bed and one-bath unit is on the southwest corner of the North East 19st floor. Enjoy the stunning panoramic unobstructed view of the North East side from the balcony! This is perfect for having your afternoon tea or just unwinding while enjoying the sunset! Modern kitchen with stainless steel Samsung appliances and quartz countertops as well as central AC. Amenities have a game room, Guest suite, Conference room, Garden, and many more. Call today for private viewing! (id:29935)
5889 136 Street
Surrey, British Columbia
MAKE YOUR MOVE NOW! Corner lot with over 8500 sqft with over 2900 sqft covered area. Double gate with lots of parking. Renovated a few years ago, with ready to move in condition. Main floor features good size living room with dining room, open kitchen, with 3 good bedrooms, 2 baths also family room. Downstairs with rec room and one bedroom for own use and 2 bedroom suite. Good for extended family. Owner motivated to sell. All measurements are approximate buyer to verify. Appointment needed for showing. (id:29935)
1370 Bullmoose Way
Osoyoos, British Columbia
A VERY PRIVATE RETREAT awaits you at this exclusive mountain-view residence, nestled on over 3 ACRES within a quiet cul-de-sac. The estate includes both an attached double garage and a detached 1,458 sq ft 6-car garage plus a 2-vehicle carport, making this a CAR BUFFS DREAM. Enjoy MAIN FLOOR LIVING! An expansive living area features a fireplace and seamlessly transitions to the gourmet kitchen and dining space, all with BREATHTAKING MOUNTAIN AND FOREST VIEWS. The primary suite with 5-PIECE ENSUITE, complete with a rejuvenating jetted tub and private deck access. There is also a second bedroom, and a large laundry room/mudroom, strategically positioned adjacent to the garage. On the lower level there is an additional bedroom with direct access to the outdoor oasis, complemented by a vast family room which also opens to the patio. Entertain alfresco, where a HEATED POOL with a picturesque grotto and slide awaits, alongside a HOT TUB and OUTDOOR FIREPLACE. Adjacent to the house is a SEPARATE 550 sq ft GUEST SUITE with 5 pc bath, great for visitors or extended family. RV PARKING equipped with electrical hookup completes this beautiful retreat. (id:29935)
106 2843 Jacklin Rd
Langford, British Columbia
OPEN HOUSE - Sat, 10:00-12:00PM (May 4th). CALL 250-386-8181. Welcome to 106-2843 Jacklin Road in Langford! This charming two-bedroom plus den, two-bathroom, 861 sq/ft condo offers modern living in a convenient location—step inside to discover an open-concept layout with a spacious living area perfect for entertaining. The kitchen features sleek appliances, Quartz countertops, and ample storage space. Relax in the cozy bedroom with large windows for natural light. Enjoy the convenience of in-suite laundry and secure underground parking—an ideal home for first-time buyers, investors, or downsizers close to amenities, parks, and transit. Amenities include a beautiful courtyard and secure bike storage. Take advantage of the opportunity to make this your new home sweet home! INVESTOR ALERT: Be sure to ask your Realtor® about membership in the rental association. Say goodbye to Spec & Vacancy and ensure a monthly return on your investment regardless of whether the unit is rented. Proline Management Ltd. will completely manage your property -$80/mo. (id:29935)
24 Gallipoli Street
St. John's, Newfoundland & Labrador
Another quality built home by Horizon Homes Limited. Three bedroom two storey home with a walkout basement under construction in the beautiful Estates at Clovelly. This home, backing onto a greenbelt will feature a large open main floor plan with great room, kitchen, dining room and a main floor den. 10’ main floor ceilings, 9’ basement and second floor ceilings . 12 x 24 pressure treated rear deck. HST included in purchase price. (id:29935)
961 Agate Bay Rd
Barriere, British Columbia
157 acres, 2300+ sq.ft. rancher with 2 bedrooms plus den, heated with wood boiler in floor radiant heat and propane backup, tile floors, island, Corian counter tops, pantry, cold room, open floor plan, resent renos, trim, lights, painting, 2 wells, full water treatment with Filters & UV, large garage, Metal roof, 200 amp service set up for generator, Heated shop 36 x 40, barn 22 x 60, equip shed and calving pens 22 x 45, unfinished post and beam barn 36 x 48 with 100 amp power, connected to septic, wood shed 24x24, RV Site with full hook ups, 2 water licences for irrigation of 20 acres in hay & 30 acres pasture, corrals, fenced and cross fenced, about 120 acres treed with timber value, 2 creeks, nice farming valley to set up hobby farm some cattle or horses, views of mountains and water falls, 5 min to Adams Lake, 30 min to Barriere, 1 Hour to Kamloops. Information displayed is believed to be accurate, all measurements are approximate. (id:29935)
Pt Lt 14 Eleanor Avenue
Cambridge, Ontario
MODERN CUSTOM BUNGALOW WITH TRIPLE CAR GARAGE! Another Quality New Villa Group Build! The Eleanor bungalows located in a quiet mature location close to schools, 401 and all amenities. This home features a stunning open concept layout with a large kitchen, dining and living rooms ideal for entertaining. Spacious primary bedroom with a luxurious 5 piece ensuite and walk-in closet. The other two bedroom features a jack and jill bathroom plus an additional bathroom for your guests. This home come loaded with standard features like engineered hardwood flooring, 9 foot smooth ceilings, imported tile, stunning custom kitchens with soft close drawers and quartz counter tops in the kitchen and all bathrooms. 8 foot interior doors. Main floor laundry room. Brick and stone exterior with a large covered porch. Tandem triple car garage with inside entry. These home are sure to impress. (id:29935)
2771 Hwy 420
Matthews Settlement, New Brunswick
Welcome Home! Charming 3-bedroom, 3.5 bath gem in Matthews Settlement. This delightful house features both an attached and double detached garage, offering plenty of space for your needs. Inside, you'll be enchanted by the spacious living areas adorned with captivating wood accents, creating a cozy and inviting atmosphere. Upstairs, discover three comfortable bedrooms. With 3.5 baths, your morning routines will be effortless and convenient. The heart of the home is the expansive kitchen, dining, and family area a perfect setting for hosting and creating lasting memories. Nature enthusiasts will adore the proximity to the Little Southwest Miramichi River, just a stone's throw away. Enjoy the convenience of a short 10-minute drive to Sunny Corner and a quick 25-minute trip to Miramichi. This property offers numerous renovations, including updates to the kitchen, dining, family room, a small den, and a spacious family living room. Book your private showing today. * The sqft to be verified by the buyer/buyer agent. (id:29935)
1802 Four Mile Creek Road
Niagara-On-The-Lake, Ontario
Great country in the city feel in this meticulously maintained 2+1 bedroom brick bungalow on a large 75 x 150 lot with orchards on 2 sides and lush perenial gardens surrounding the house. Originally 3 bedrooms this home has been tastefully updated with a spacious master suite with ensuite privileges. The basement level has a separate entrance from the garage with inlaw possibilities and boasts a large family room with wood burning fireplace, 3rd bedroom, second bath/ utility room, prep room with sink and ample storage. Recent upgrades include new deck 2020, main bath 2021, master suite and closet 2023, and office/ bedroom 2020. Great Location for a great price! Quick possession possible. (id:29935)
3643 Vosburgh Place
Campden, Ontario
Looking for a brand new, fully upgraded bungalow, in a peaceful country setting? This property will exceed all expectations. Offering a 10-ft, tray ceiling in the Great Room, an 11-ft foyer ceiling, 9-ft in the remaining home and hardwood and tile floors throughout, the home will immediately impress. The primary bedroom has a walk-in closet and its ensuite has a tiled glass shower, freestanding tub and double vanity. The Jack and Jill bathroom serves the other two main floor bedrooms and has a tiled tub/shower and a double vanity, as well. The red oak staircase has metal balusters adding warmth equal to the 56" gas linear fireplace of the great room. The partially finished basement has the home's fourth washroom, and two extra bedrooms, adding to the three on the main floor. From the basement, walk out to the back yard where you'll experience peaceful tranquility. There are covered porches on both the front and back of the home, a double wide garage, and a cistern located under the garage. The electric hot water tank is owned holding 60 gallons, and the property is connected to sewers. Close to conservation parks, less than 10 minutes to the larger town of Lincoln for all major necessities, and less than 15 mins away from the QEW with access to St. Catharines, Hamilton, a multitude of wineries, shopping centres, golf courses, hiking trails, Lake Ontario and the US border. (id:29935)
1276 Maple Crossing Boulevard, Unit #1508
Burlington, Ontario
Welcome to the Grand Regency! This exquisite 1-bedroom plus den unit epitomizes urban living in Burlington. As you step inside, you're greeted by an abundance of natural light flooding through floor-to-ceiling windows, offering million dollar view of Lake Ontario and escarpment. Some days you can even see the Toronto skyline. The spacious bedroom seamlessly connects to a walk-through closet, leading you to a luxurious 4-piece bathroom adorned with modern fixtures. Recent updates include freshly laid wood-like flooring and a fresh coat of neutral paint, creating a welcoming ambiance that complements any decor style. This unit comes with the added bonus of a double-sized locker, providing ample storage space (#111A) for all your belongings. Security is paramount, with 24-hour surveillance ensuring your peace of mind. Within the building, an array of amenities awaits, from fitness facilities to entertainment lounges, catering to your every need. Outside, discover a vibrant neighborhood brimming with life. Explore the nearby parks, stroll along the lakefront, or indulge in retail therapy at the nearby shopping districts—all within easy walking distance. With schools and public transit conveniently close by, every convenience is at your fingertips. Don't let this opportunity pass you by. Experience the unparalleled lifestyle offered by the Grand Regency. Act now and seize the chance to make this urban sanctuary your new home. Opportunities like these are rare—make your move today! (id:29935)
4325 Tecumseh Line
Tilbury, Ontario
LOOK NO FURTHER! THIS IS YOUR OPPORTUNITY TO OWN A CUSTOM HOME FROM AN INCREDIBLE BUILDER! BROUGHT TO YOU BY TORREAN LAND DESIGN+ BUILING INC. IS THIS BUILD TO SUIT 3-4 BEDROOM, 2 BATHROOM, 2000 SQ FT RANCH HOME ON A SPECTACULARLY 85.3' BY 200.78' LOT. CLOSE TO LAKE ST. CLAIR, CLOSE TO 401 ACCESS AND COUNTRY LIVING ALL IN ONE. CALL TO DISCUSS OR TO FIND OUT MORE ABOUT THIS EXECUTIVE BUILDER AND HIS WORK, YOU WILL NOT BE DISAPPOINTED! (id:29935)
600 Hacket Road
Amherstburg, Ontario
Presenting a pinnacle of contemporary living, this newly constructed luxurious raised ranch townhouse epitomizes sophistication and style. Nestled in the picturesque town of Amherstburg, this corner-lot residence offers the epitome of modern comfort. Boasting an open-concept design that seamlessly integrates spaciousness and functionality, it encompasses 2 bedrooms and 2 bathrooms, approximately 1440 square feet of meticulously crafted space. Every corner exudes an ambiance of refined elegance. complemented by a covered patio, ideal for outdoor entertainment and relaxation. Additionally its proximity to all amenities ensures convenience and accessibility, making it a coveted destination for those seeking both luxury and practicality. Priced competitively, this home presents an exceptional value proposition. (id:29935)
782 4th Avenue
Fernie, British Columbia
Fantastic Downtown Location!! Walk and bike everywhere from this updated home located in beautiful Fernie, BC. With shops, cafes, restaurants and galleries right around the corner in the historic downtown area, you'll be able to enjoy all of the charm and character of Fernie's small town vibe. This 3 bdrm home has a generous living area with lots of natural light, separate dining room and large updated kitchen. Upstairs you'll find the 3 bedrooms with the sloped ceilings lending a cozy and inviting feel, again with large windows bringing in lots of light. For all your outdoor adventures and requisite gear you'll find not 1, but 2 mudrooms and the high and dry basement offers more storage options. Recent updates in 2018 include new windows, doors, full bathroom reno, kitchen counters, appliances, cabinets, flooring, painted inside and out, hot water tank and fully fenced yard with large storage shed. New furnace in 2021. Fernie is located in the heart of the Canadian Rockies and offers every outdoor activity right out your door. Fernie Alpine Resort is 5 minutes away, the Elk River offers classified fly fishing, kayaking, stand up paddleboarding, hundreds of kms of singletrack mountain biking. easy walks and high alpine hiking, just to name a few. Add in the vibrant arts and culture scene, great food options, with an incredibly friendly community and you'll discover what makes Fernie a special place to be... (id:29935)
6388 Picadilly Place
Sechelt, British Columbia
Gorgeous ocean view home & level entry suite. Newly professionally painted, updated kitchen looking out the the level backyard oasis and hot tub. 3 nice size bedrooms & den in main home, master bed has views, ensuite & walk in closet. Bonus office/4th bed at front entry. 1 bedroom suite, with easy parking area. Covered pergola with grape vines, more ocean views, eating area, fire pit, bonus play house or another office and slide or stairs for an exit! Great area with beach access, general store and trails nearby. Shows even better in person. (id:29935)
221 Goodwin Drive
Guelph, Ontario
Stunning 3 bedroom, 3 bathroom family home with over 2,500sqft of living space in Westminster Woods. This back-split home features large principal rooms, high ceilings, main floor laundry with direct entry to 1.5 car garage, large open kitchen with stainless appliances, granite counters and dining area overlooking living area. Oversized primary suite with large 5-piece bathroom and large walk-in closet. Two additional good bedrooms on the top floor with shared 4-piece bathroom. Large deck with pergola off the kitchen with open views and steps down to the yard. Brand-new $14k heat-pump/furnace, new concrete driveway extensions and walkway. Bonus family room on lower level and large gym/home office in basement with separate roughed-in bathroom. Extras:Public transit at doorstep, walking distance to schools, central location to all amenities, restaurants/shops, University of Guelph and Hwy 401. Inclusions:All ELF's and window coverings, new washer/dryer, new Bosch dishwasher, fridge, stove, GDO/remote, TV mounts, deck pergola, water softener (id:29935)
727 Old Hunt Rd
London, Ontario
This beautiful 4-bedroom home is situated in the desirable treed Hunt Club neighborhood on a generous 80 lot and is ideal for a growing family. The primary bedroom features a luxurious ensuite retreat (Duo Building, 2015) with double vanities, tiled double shower, transom windows, heated floors and towel rack, along with a custom walk-in closet and engineered hardwood. Main 4-piece bathroom has also been updated. Updated windows, refreshed modern trim, custom built-in bookshelves, stately gas fireplace and mantel make this home move-in ready. Custom Braams white kitchen features quartz countertop, soft-close cabinets and plenty of storage. Includes main floor family room, additional finished rec room and home office in the basement, and lots of utility space storage. Mature trees and professional landscaping complete the park-like backyard. Walking distance to three schools and nearby parks. Many other amenities and shopping close by. (id:29935)
11 Rosslinn Rd
Cambridge, Ontario
Dreaming of living in luxury? Look no further than 11 Rosslinn Road. This beautifully maintained detached home, located on a huge lot, is sure to be a showstopper! Located in the highly sought after West Galt neighbourhood, with top rated schools, beautiful parks & trails along the Grand River & minutes to downtown Galt with great local shops, dining & the gorgeous Cambridge Mill. Plus easy access to the 401 & Blair road that leads to Conestoga College, perfect for all commuters. As you walk through the front door you will be in awe by the grand entrance & spiral staircase. The stunning formal living room & dining room both have hardwood floors, glass french doors & large picturesque windows allowing for an abundance of natural light. The spacious kitchen features integrated appliances with matching custom panels, plenty of cabinet space, a stand-out hood range, & matching bar. Plus access to the sunroom, which feels like you are vacationing in Italy, providing the perfect place to relax with your morning coffee. The family room has hardwood flooring &a natural gas fireplace for those cozy winter nights. The main floor is complete with a large laundry room, two2pc powder rooms & access to the double car garage. Upstairs you will find 3 spacious bedrooms & the main5pc bathroom, plus the large primary suite with a walk-in closet & a gorgeous 4pc ensuite that features marble tile, a luxurious bathtub & stand-in shower. The fully finished WALKOUT basement is the entertainer's dream with a bar area, pool table, & projector set up, perfect to watch the game or have a family movie night! The basement also features pot lights throughout, a 3pc bathroom, a bonus room & doors that lead to your fully fenced in private backyard & hot tub. The spacious backyard showcases a large lot with landscaping rocks, a stone patio & deck. The double car driveway allows parking for 4 cars & an additional 2 in the garage. This could be your dream home! Call today for a private tour. (id:29935)
516 Similkameen Avenue
Princeton, British Columbia
Welcome to your newly built duplex style home in the picturesque town of Princeton! Enjoy rancher living and the perfect blend of modern amenities plus tranquil living. The open-concept living space offers an abundance of natural light, creating an inviting atmosphere for family gatherings and entertaining guests. Two bedrooms plus office/den (easily a third bedroom), two full bathrooms and open kitchen and living room. The heart of the home is the kitchen, boasting stainless steel appliances, including a gas range, and elegant quartz countertops. Walk-out to large patio and fully fenced and flat backyard. Lots of parking with double garage plus large driveway. Situated with South backyard exposure backing Cormack Marsh Park and the popular KVR Trail. Whether you're strolling to local shops, dining establishments, or simply taking in the natural beauty of the area, convenience is at your doorstep. Great opportunity for downsizing, first home or investment. (id:29935)
214 Chatham St
Brantford, Ontario
Welcome home to 214 Chatham, a lovely century home that seamlessly blends the past with the present. This 3 bedroom, 2 bathroom home spans 1485 sq ft and has undergone thoughtful updates. Step through the entrance into a living room that captivates with its striking exposed wooden beam, accentuating the homes historic appeal. The heart of the house is the kitchen, equipped with modern stainless steel appliances with an over-the-range microwave, and featuring a generous island with seating and butcher block countertops. Conveniently situated off the kitchen is a cozy bedroom or main floor home office. The main level also includes a full 4pc bathroom and an additional living area, complete with double sliding doors that open onto a delightful back deck. Venture up to dan elegant staircase to discover an exquisitely renovated 3pc bathroom, boasting a spacious walk-in shower. This level houses two large bedrooms, including a grand primary bedroom and a second bedroom with the added luxury of balcony access. The backyard is a large fenced greenspace that features a poured concrete patio and firepit. This private outdoor space is ideal to lounge and play during the warmer months. This home is a perfect example of preserving the essence of a century home while infusing it with contemporary elegance. (id:29935)
196 Gray Rd
Hamilton, Ontario
Welcome to your dream home in Lower Stoney Creek! This 3+1 bedroom, 4 bathroom, detached 2-storey gem is nestled on an expansive 150 lot, offering ample space. The main floor boasts a bright and airy open concept design, complete with a convenient powder room for guests. Step into the spacious kitchen equipped with stainless steel appliances with a walkout from the breakfast area. Upstairs, discover 3 bedrooms and 2 full bathrooms, including a luxurious 5-pc ensuite in the master bedroom. Need extra space? The fully finished basement awaits with contemporary finishes and an additional 3-pc ensuite, ideal for extended family members or guests. With parking for up to 6 cars, commuting is a breeze, just moments away from shopping, amenities, schools, and the QEW highway. Dont miss out on this perfect blend of comfort & convenience! **** EXTRAS **** Fridge, stove/oven, dishwasher, built-in microwave, washer & dryer, garden shed, Electric car/dryer outlet in garage (id:29935)
914 Shelborne St
London, Ontario
MOVE IN READY TRANQUILITY! You won't want to miss this meticulously maintained house located in South London. The beautiful home features 3 bedrooms, 4 baths, single car garage and a fully fenced yard backing onto a large, picturesque ravine. The main floor is perfect for daily life or entertaining with spacious living room and dining room areas filled with lots of natural light, hardwood and tile flooring & a 2 pc bathroom. The kitchen includes stainless steel appliances and looks onto a large yard backing a quiet greenspace. Whether you feel like having your morning coffee in the open breakfast nook or on the backyard deck, it's the perfect place to start your morning. For even more calm, venture upstairs and retreat to the spacious primary bedroom complete with a walk-in closet and access to an ensuite that is connected to the full bathroom. All three bedrooms have beautifully maintained flooring and lots of closet space. We're not done yet! The lower level has even more to offer with a large rec room, 4-piece bathroom and lots of storage space. Close to parks, recreation, schools, shopping centers, 401 highway and many amenities, it is the ideal blend of comfort and convenience to call home! Book your showing today! (id:29935)
2449 Waverly Place
Blind Bay, British Columbia
MUST SEE.. Newly remodelled corner lot house with parking on 3 sides (includes a steel framed boathouse) Inside features quartz countertops throughout, a gourmet kitchen with Bosch appliances, panelled fridge/freezer, 2 islands, a 48” gas stove and also a coffee bar. The kitchen walls and floor are clad in large ceramic tiles imported from Italy by Centani Tile. Separate Dining Room includes a custom built-in bookshelf with glass doors. Large laundry room with custom cabinets for extra storage. Master suite includes a walk in closet, floating fireplace and a desk nook that could double as a makeup vanity. A custom built metal stair rail leads you down to a second large living area with kitchen and bar. The lower level also contains two bedrooms a bath and separate entrance which could be used as an in- law suite. Book your appointment today to appreciate and discover the many features not listed. (id:29935)
346 Gum Road
Bartibog, New Brunswick
Welcome to your Off-Grid Self-Sufficient retreat on over 8 Acres! This charming 1.5-story home is nestled within a partially cleared and wooded area, making it the ultimate haven for outdoor enthusiasts. Whether you're into canoeing, fishing, four-wheeling, snowmobiling, or simply seeking an outdoor retreat, this property caters to your every whim. The main floor welcomes you with a delightful eat-in kitchen, a generously sized living and dining area, bathroom, and a spacious entryway. Upstairs, two cozy loft bedrooms await, each exuding its own unique charm. Step outside onto the beautiful deck and balcony to bask in the invigorating fresh air. That's not all with recent MAJOR updates to this property it is now equipped for sustainable living. It's powered by a solar panel system, propane and a large remote-controlled generator on-site. A brand-new forced air wood furnace system was installed, this will ensure a cozy warmth throughout the winter months. Additionally, the basement was recently laid with cement. This home is your self-sufficient sanctuary in the heart of nature. (id:29935)
227 Delano Avenue
Miramichi, New Brunswick
Welcome to your beautiful upgraded home! This stunning 4-bedroom, 2-bathroom home boasts major renovations that will sweep you off your feet. Step inside to discover a kitchen that's straight out of a design magazine, with top-of-the-line appliances, sleek quartz countertops, and brand-new cupboards that provide ample storage. The open concept kitchen seamlessly flows into the dining and living areas, creating the perfect space for entertaining guests or enjoying cozy family dinners. As you explore further, you'll be delighted by the beautiful wood floors, updated finishes and bright natural sunlight. Outside was not forgotten either with a fresh facelift, featuring new siding, new roof, and welcoming doors that exude curb appeal. Don't miss your chance to make this slice of paradise yours, schedule a showing today! *All measurements to be verified by buyer/buyer agent. (id:29935)
92 Arcadia Cres
London, Ontario
iscover the potential of this all-brick bungalow nestled in the family-friendly neighborhood of Fairmont in London, Ontario. Perfectly positioned on a generous corner lot, this home offers ample outdoor space complete with a covered patio and an additional patio areaideal for family gatherings or a playful afternoon with pets. Inside, youll find a welcoming main floor with an eat-in kitchen that promises cozy meals and warm memories. The home features 3 mainfloor bedrooms, 1 bathroom, and a cute living space to curl up and read a book. A partially finished basement provides a canvas for your creative updates or extra storage. It offers an extra (bed)room that adapts to your needs, whether as a guest room or home office/gym, as well as a family room, a workshop space and laundry area. Roof 2019, Furnace 2014. While this home awaits your personal touch to rejuvenate its charm, the solid foundation and spacious layout make it a smart choice for those looking to tailor a home to their taste. Located near all the conveniences of city living yet tucked away in a peaceful community, close to parks and really great schools, this bungalow is a wonderful opportunity to create some wonderful memories in a prime location. Explore the possibilities and see why this property is not just a house, but a perfect place to call home. (id:29935)
72 Mussen Street
Guelph, Ontario
Warm and inviting three-bedroom Freehold Townhome with 2 1/2 baths, an oversized single-car garage offering convenient access to the rear yard, and additional parking for two vehicles in the driveway. Step outside and embrace the outdoors on a spacious, two-tiered deck overlooking a serene conservation area that leads to Guelph Lake, creating an ideal setting for relaxation and entertainment in a private and tranquil environment. The kitchen features charming white cabinetry, Quartz counters and modern stainless steel appliances, adding style and functionality to this lovely home. Large primary bedroom. It has a sizeable w/i closet and ensuite with a glass shower and separate soaker tub. There are two other spacious bathrooms and a convenient 2nd-floor laundry. (id:29935)
3930 Bayridge Avenue
West Vancouver, British Columbia
Custom built home, bright & open floorpan + OCEAN VIEWS. Newly renovated, features traditional floor plan. Gourmet kitchen has top stainless steel appliances, spacious countertops, breakfast bar, + large pantry. Flat driveway, storage space, 3 car garage, outdoor fireplace, + large south facing backyard. Hardwood flooring throughout the home, built in sound system, in-floor hot water heating, + A/C. 4 bedrooms located on top floor - all ensuites, additional bedroom located on mezzanine floor. Nearby: Rockridge Sec, West Bay Elem, + Cypress Park Prim + Mulgrave & Collingwood. Moments away from Sandy Cove, Stearman Beach, and McKechnie Park. Easy access to Trans-Canada highway! (id:29935)
2294 Brandwine Way
Whistler, British Columbia
Luxury living in Bayshores. This extensively renovated home sits on over 1/3 of an acre, offering unmatched privacy, abundant sunshine, and breathtaking views. This split level residence features 4 bedrooms, an office and den along with a spacious 1-bedroom suite with private laundry. Located above the double car garage is a 400 square ft open floor plan studio space, perfect for extra creativity or relaxation. This home is perfect for full time living with over 550 square ft of inside storage and 600+ square ft of deck space. Outside, relax in an enclosed, covered, and heated patio/sitting area, ensuring year-round comfort. This outdoor oasis also includes a cozy fire pit, an al fresco dining space, and a delightful garden. Plus, ski right to your back door from the Kadenwood ski out. Experience luxury and tranquility in this remarkable Bayshores residence. (id:29935)
4062 Ruby Avenue
North Vancouver, British Columbia
IT IS ALL ABOUT THE AREA! PRICE Adjusted for this PRIME LOCATION HOME. Do not wait! Time is running out. The home has been updated (you can add your touches) in the recent past including kitchen and bathrooms. With 4 bedrooms on one floor it provides plenty of room for a sizable family. To this package add the proximity to Edgemont Village with its fine dining and shopping and you have a winning combination. It is also a great investment for those wanting to build a new home as it generates a sizable return via rent. Currently tenanted on month to month. Notice required for all showings. Open House Sunday May 5th from 2 to 4 pm. All welcome. (id:29935)
2257 Sicamous Avenue
Coquitlam, British Columbia
New home with lots of extras over 5440 sq ft. Great location, water view. Home features 4 bedrooms up with each bedroom having their own bath. Primary bedroom on main floor with access to deck. Large kitchen with plenty of cabinets & centre island, wok kitchen, gas stoves, air conditioning, formal dining room, den on main floor, radiant heat, alarm system, surveillance camera, quartz counter tops, feature walls, 10 foot ceilings throughout, lighting on interior stairs, glass railings, pot lights and built in speakers, vaulted ceilings in primary bedroom, custom blinds, covered deck, built in vac, roughed in EV connection. Basement suite, inlaw suite. gym, recreation room extra bedroom, stainless steel appliances, daylight basement plus fully fenced yard. open house May 5 from 2 to 4 (id:29935)
8155 12th Avenue
Burnaby, British Columbia
This beautiful brand new house offers everything you desire. The open concept floor plan creates a spacious & inviting atmosphere, with a living room, dining room, kitchen, spice kitchen, & den on the main floor. Upstairs, you'll find 4 bedrooms & 3 baths, perfect for accommodating your family's needs. The legal suite, additional room, & large rec room with bar in the basement provide ample space for extended family and extra income. Enjoy modern high-end finishes, built in appliances, radiant floor heating, security system with CCTV, & AC for ultimate comfort. With the added convenience of extra parking & lane access, along with a detached garage equipped with EV charger & a great yard, this home checks all the boxes! Call now to schedule a showing! (id:29935)
3642 Mission Springs Drive Unit# 502c
Kelowna, British Columbia
Purchase in May and pay zero strata fees for three full years! Introducing an extraordinary opportunity at Green Square Vert—a brand new condo that sets the standard for modern living. Nestled within the highly sought-after Lower Mission, this is the largest condo home plan available, offering a spacious retreat that exceeds expectations. Spanning 960 sq. ft, this residence boasts 2 bdrms, 2 baths and 2 parking spots. As you step inside, prepare to be captivated by the open concept plan, thoughtfully designed to maximize natural light & stunning views of the lake and mountains. The contemporary aesthetic of this home is showcased through exquisite details. Quartz countertops, European-inspired flat panel cabinetry, chrome fixtures, and SS appliances combine seamlessly to create a sleek and stylish ambiance. Step outside onto the large patio, where you'll find a gas BBQ outlet. The NW orientation ensures an abundance of natural light throughout the day. Green Square Vert offers a host of exceptional amenities. Socialize on the rooftop patio, cultivate your green thumb in the community garden, or stay active in the fitness facility. The Modo car share program ensures easy access to transportation, while the dog/bike wash station and secure bike storage cater to your furry friends and cycling enthusiasts. GST applicable. **NOTE PICS ARE OF A SIMILAR UNIT** (id:29935)
606 5311 Cedarbridge Way
Richmond, British Columbia
Discover the premier choice for living and investment in Richmond at Riva 2 by Onni. Minutes from shopping, dining, and the Skytrain, enjoy unparalleled accessibility. Revel in stunning river and mountain views from this fully air-conditioned suite boasting 10' ceilings, oak flooring, and premium Kitchen Aid appliances. Luxuriate in the master suite's 5pc ensuite with a frameless glass shower and "Nuheat." Entertain on the private 200 SF patio or at Club RIVA's facilities including a gym, pool, hot tub, and BBQ area. Maintenance fees cover hot water, A/C, gas, and heating. Includes two side by side parking spaces and a locker. Explore at open houses on Apr 24th & 25th; May 4th & 5th 2-4pm. (id:29935)
1042 Emslie Street
Kelowna, British Columbia
Nestled in Trail Head at The Ponds, this exceptional Modern Farmhouse, constructed by Kimberley Homes OKGN, is the epitome of Okanagan living. Boasting 3676 square feet of luxurious living space, this home offers 5 bedrooms, 4 bathrooms, a 2-bedroom suite, and a 10x20 pool, all while showcasing unobstructed views of the lake and city. This home has luxurious and elevated upgrades such as high ceilings, an incredible chef’s kitchen with custom upgrades, hidden doors, a generous primary bedroom with a walk-in closet and custom organizer, and a dreamy spa ensuite to match. You can take your entertaining outdoors onto the vast covered deck while enjoying the views. Whether you are looking for a family home, a multi generational living solution or an investment opportunity, this property delivers all that on every front. (id:29935)
104 2275 Hawthorne Avenue
Port Coquitlam, British Columbia
Welcome to Hawthorne, Port Coquitlam's newest condo community built by Otivo. These 35 family-style residences offer spacious open-concept floor plans designed to maximize space and flexibility. Personalize your space by choosing from two stunning colour palettes: neutral oak or cool grey. Chef-inspired kitchens include a gas stove, premium appliances, dual-tone cabinetry, and other high-end elements. Hawthorne offers an array of building amenities, including an outdoor space with a BBQ, seating, fire pit, gardens & play structure. Interior amenity room with a kitchenette, entertaining space, work hub room, kayak/paddleboard storage, dog wash station, bike wash & repair room with tools that are also included. Presentation Centre open Sat-Wed 12-5 pm at 2284 Elgin Avenue, Port Coquitlam. (id:29935)
2394 E 38th Street
Vancouver, British Columbia
NEW! LOCATION! LIFESTYLE! Welcome to this Brand-new home located in one of the best tree-lined blocks in Collingwood! Beside quiet and convenience neighbourhood, this dream home provides spacious indoor/outdoor living space on a 6800 square feet lot. Well-designed floor plan offers 5 bedrooms and 4 bathrooms over 3 levels and a big Deck in back yard. The main level includes open living & \ dining space, chef's kitchen with Italian Scavolini cabinets, Built-in appliances and Quarts countertops. Some other features include HRV, Security System, Wet Bar, private yard and much more! Walking distance to parks, shops, and restaurants and transit. Killarney Secondary School and Carleton Elementary School catchments. (id:29935)
2201 1251 Cardero Street
Vancouver, British Columbia
UNOBSTRUCTED OCEAN & MOUNTAIN VIEWS from EVERY ROOM in this PENTHOUSE-LEVEL SW CORNER home just steps to English Bay. The BEST location in the building, this SPACIOUS 1-bdrm feat. oversized windows (so much natural light!) & a generous balcony ideal for mesmerizing sunsets & the annual fireworks. Updated kitchen with newer counters, cabinets & appliances. Proper living & dining areas. Large bedroom easily fits king-size bed with ample closet space. Building incl. indoor pool & sauna. The incredible location - a block from Davie & Denman & steps to the beach, Seawall & Stanley Park - encapsulates the best of Vancouver. Turn-key for end-users or investors. Leasehold property: maintenance includes heat, hot water & taxes. Rentals OK. Parking & Storage. Call now to view! (id:29935)
36 1480 Arbutus Street
Vancouver, British Columbia
NE Corner Suite, Quiet, Peaceful, and Fully Renovated with New Counters, New Appliances, and Completely Re-Done Hardwood Floors, like they were installed in 1946. Bathroom is updated and large. Bedroom is large. Location? Could it be any better? Kit's Point has it all. Ocean, Beach, Restaurants and All Amenities, Just 1 Block West to Lower Yew Street. Showings by Appointment Only. Come early and walk the Neighborhood. The Walk Score is off the Charts. Functional Layout, Funky Building with Grand Staircase. A Kitsilano Classic. Parking is By Waiting List and $25 Month (1 Currently listed)(Garage $50 Month if available) (id:29935)
1576 W 8th Avenue
Vancouver, British Columbia
RARELY AVAILABLE, beautifully sunny and bright concrete townhouse at South Granville's popular PINTURA. This unique corner unit, with soaring over-height ceilings, offers 2 large bedrooms plus a spacious office/den that is currently used as a 3rd bedroom. 3 bathrooms (2 full plus powder room) and pre-plumbed for easy install of 4th full bathroom. The spacious kitchen opens to BBQ deck. Massive roof deck features fabulous water and mountain views, outdoor fireplace, natural gas BBQ hook-up, and irrigation system. Direct access to private over-sized 2-car gated garage with private storage room. Set on quiet tree-lined street within steps of trendy South Granville shops and services. Freshly painted throughout! Call to view or join us for OPEN HOUSE SAT & SUN May 4 & 5, 2-4pm. (id:29935)

