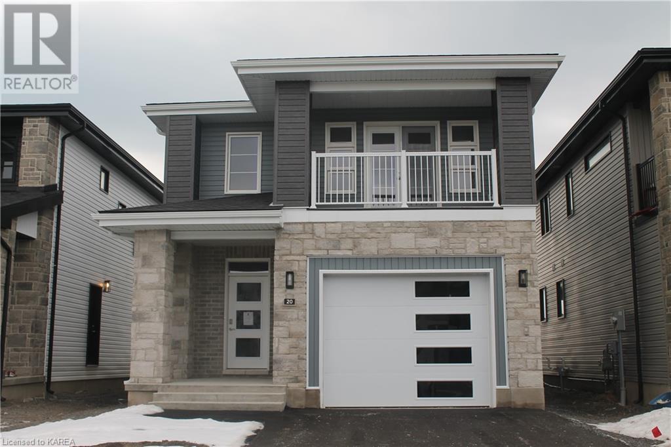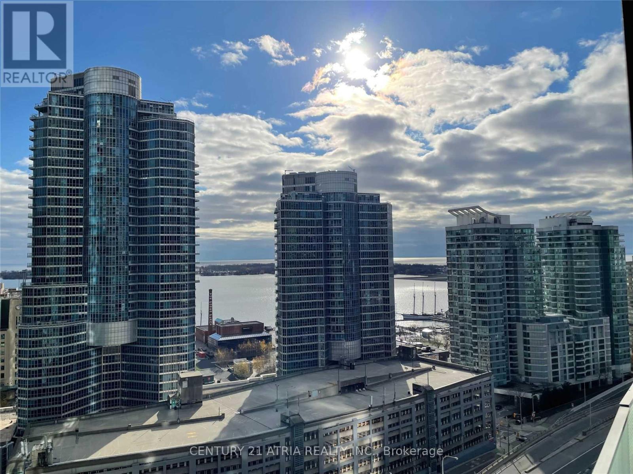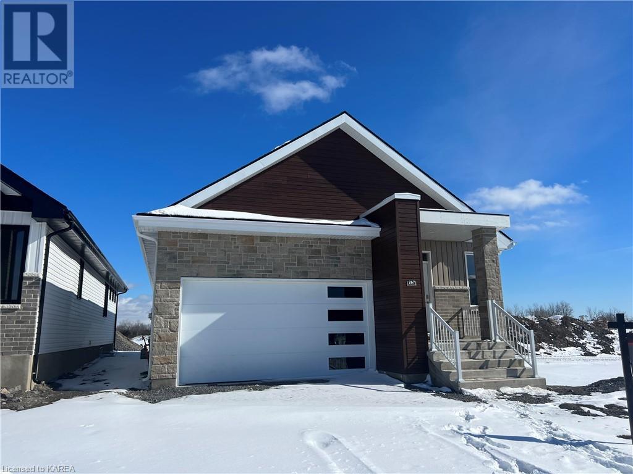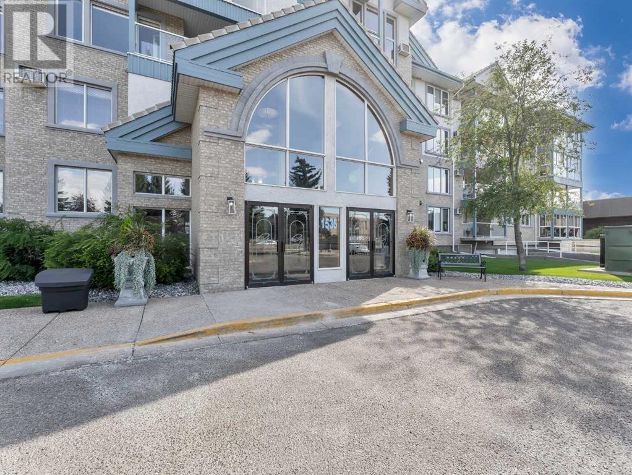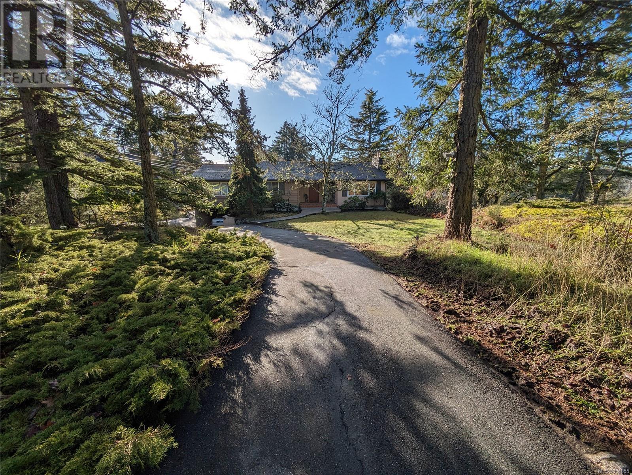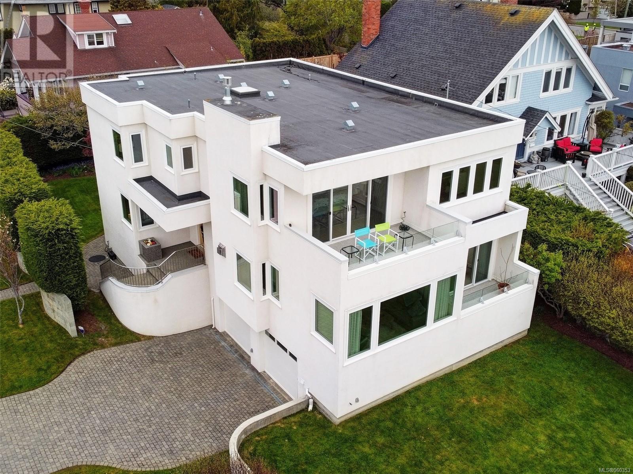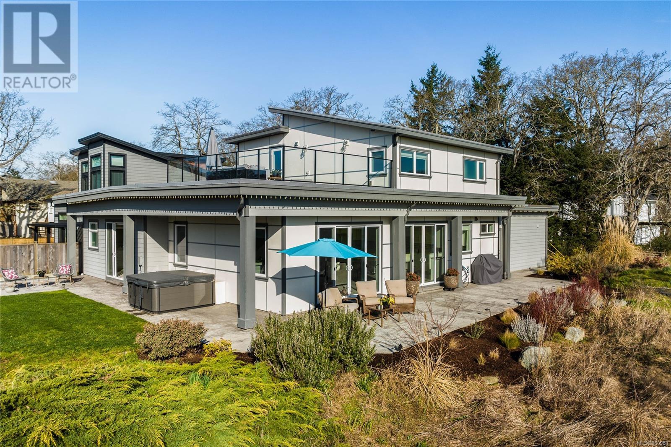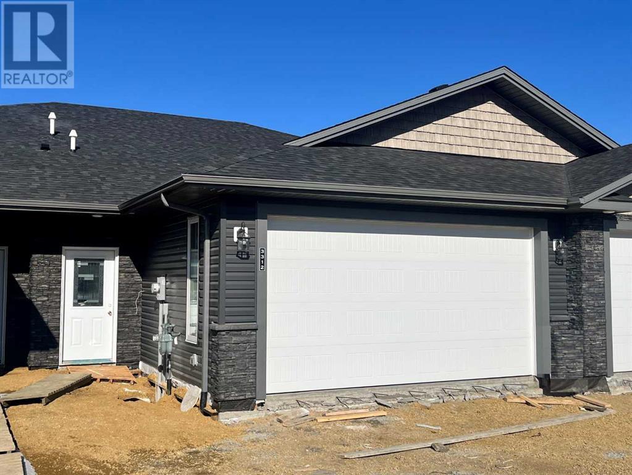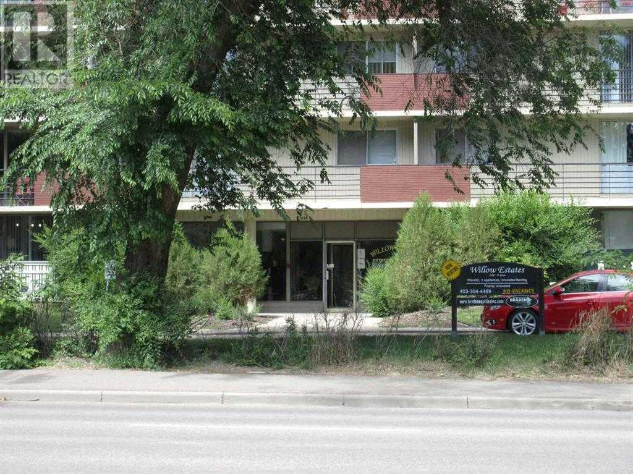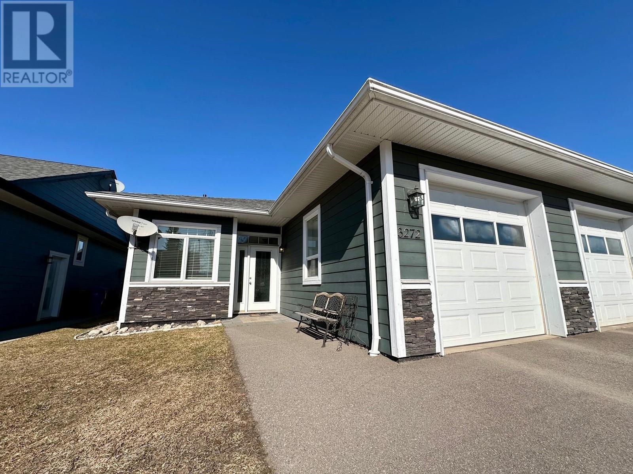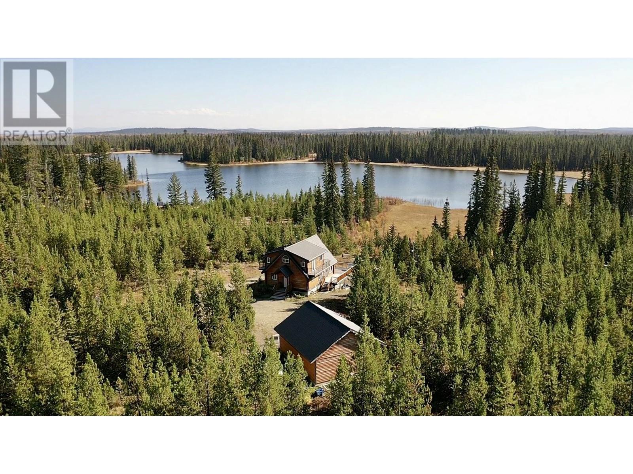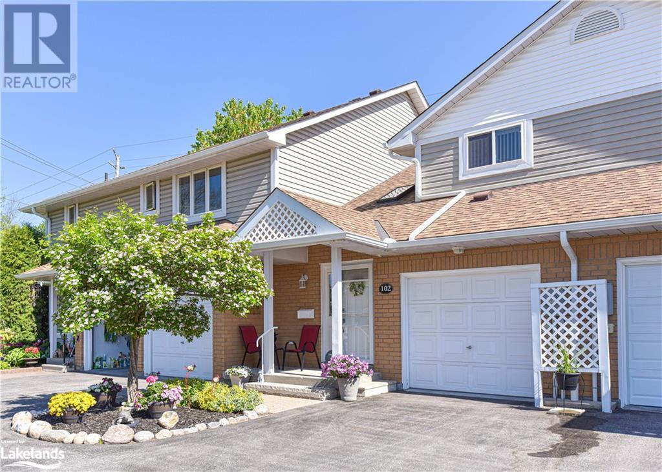20 Walden Pond Drive
Amherstview, Ontario
Welcome to this gorgeous new listing on 20 Walden Pond located in Amherstview, Ontario. This newly built single-family detached home in this up and coming neighbourhood is perfect for those looking for a modernized and comfortable home and is ready for immediate occupancy! With a total square footage of 2,115, 4 bedrooms and 2.5 bathrooms, this home is a must see and sure to please! Upon entering the main level you will find Ceramic tile foyer, 9’flat ceilings, quartz kitchen countertops and a main floor powder room, an open concept living area, and a mudroom with an entrance to the garage. On the second level is where you will find 4 generous sized bedrooms including the primary bedroom with a gorgeous ensuite bathroom, walk-in closet and double doors leading to a covered balcony above the garage. The home features tiled flooring in all wet rooms and laminate flooring on the main floor, hallways, living room, dining room, and kitchen with carpet on the stairs and the second floor. Paved driveway, sodded lots, and more! Do not miss out on your opportunity to own this stunning home! (id:29935)
#1702 -12 York St
Toronto, Ontario
Welcome To Ice 1. The Iconic Tower Of The Waterfront Communities. This Split 2 Two Bedroom SuiteWith Two Bathrooms Suite Offer 9' Ceiling And Floor To Ceiling Windows. 791 Sf As Per Floor Plan.Great South Exposure with an abundance of natural lighting. Steps Away To Harbourfront Centre, Path,Union Station, Scotiabank Area, Rogers Centre, Cn Tower, Ripley's Aquarium, Supermarkets and thevibrant Financial and Entertainment Districts. **** EXTRAS **** S/S Fridge, Stove, Dishwasher, Microwave, White Stackable Washer And Dryer, Under Cabinet Lighting.1 Parking Spot& 1 Locker. Amenities Inc: Indoor Pool, Media Room, Party Room, 24Hr Concierge andMore (id:29935)
267 Pratt Drive
Amherstview, Ontario
Welcome to 267 Pratt Drive in Amherstview, Ontario. This newly finished 1500 square foot bungalow features 3 bedrooms and 2.5 bathrooms, with an open concept kitchen leading to a large living room/dining room. This home sits on a 40 foot lot and comes with many upgrades throughout that include A/C, quartz kitchen countertops, 9'ceilings, upgraded cabinets, and ceramic tile and laminate flooring throughout. The basement has a rough-in bathroom giving you the potential to turn the basement space into a secondary suite or a large open recreation space for the family! This home is close to shopping, parks, restaurants, golf, and more! Don't miss out on your opportunity to own this home! (id:29935)
312, 1535 Southview Drive Se
Medicine Hat, Alberta
Grandview Village allows for a stress free living experience with access to many great amenities, and is situated in a central location within walking distance to shopping, banks, dining, the co-op and other professional services. With 1041 sq.ft. of living space hosting 2 bedrooms, 2 bathrooms, in suite laundry and an open concept foot print. You are welcomed by a good foyer, with a laundry to the left. Shortly up the hall you have a good size kitchen, a full dining space, and a comfortable living room with access out to your fully enclosed deck. Down the hall you have a 4 piece bathroom and 2 bedrooms one being the primary which is bright, and offers the added convenience of a 3 piece ensuite. This building has large list of ameneties including a nicely done pool and hot tub area, fitness centre, library, games room and a communial space, and a place for you to tinker in the work shop or car wash area. You also have the benefit of one underground parking space in the heated garage with a lockable storage space as well. Brand new vinyl plank flooring just installed throughout the home. (id:29935)
2831 Tudor Ave
Saanich, British Columbia
After forty-two years of peaceful enjoyment 2831 Tudor Avenue is on the market! Set in almost an acre of park-like, south-facing land, this home offers the quiet feel of country life within minutes of the city, services and amenities. The open plan kitchen-family room-dining area and office enjoy panoramic views to the south over the garden towards mature trees with ocean and mountain glimpses, while the picture windows along the south and west sides keep those areas warm and bright. The lower level walks out onto a full length covered concrete patio, with a smaller additional patio at the west end. The circular drive allows easy entry and exit and multi-vehicle parking. A one bedroom basement suite and unfinished areas offer scope for your renovation or income generation ideas! A generous sized, concrete-floored garden shed and even the ride-on mower is included! Ten Mile Point is a unique enclave with Victoria's finest beach and the ''Village'' just minutes away; come and see! (id:29935)
453 Oliver St
Oak Bay, British Columbia
Welcome to 453 Oliver, a warm and inviting residence situated directly across from the ocean on McNeil Bay in South Oak Bay with stunning views of Trial Island and the Olympic Mountains from all principal rooms. This 5 bed/4 bath 4,000sf home has a classic layout with living on the main and 4 beds on the upper level. The spacious main floor features refinished maple floors, gas fireplace, large windows to take in the views and a gorgeous renovated kitchen featuring Dekton counter tops, new appliances and a La Cornue range and Wolf steam oven. Upstairs, you will find 4 generous bedrooms, including the primary suite that features a walk-in closet, full ensuite and a glorious deck from which to take in the exceptional south facing views. The fully finished lower level offers flexibility with a large family room, workshop and a large double garage. Other features include gas hot water in-floor heat throughout (new boiler), fresh paint, new decking, new windows and window coverings. The list goes on. The location is amazing, just a walk across the street to the beach and minutes to cafes, restaurants, Victoria Golf Course and Oak Bay Marina. Truly a gem! (id:29935)
1297 Oakmount Rd
Saanich, British Columbia
Embrace a lifestyle of luxury and tranquility on the golf course in the beautiful Maplewood neighborhood. Nestled at the end of a cul-de-sac, this West Coast residence seamlessly blends indoor/outdoor living. Whether entertaining or unwinding, revel in the open-concept kitchen, living, and dining space with sweeping views of the lush greens or bask in the all-day sun and panoramic mountain views from the rooftop deck. This refined floorplan features a bonus den/office and 2 primary bedrooms each with their own large ensuite and walk-in closets. Radiant heated floors throughout the main level ensure year-round comfort. Other luxury upgrades include an air filtration system, an impressive 8+ft FP in the living room, and a pre-wired speaker system. This custom home maintains a private and secluded ambiance while being steps away from the walking trail around the course and nearby amenities such as the rec center - tennis courts, squash courts, and more! This home has been lovingly cared for by its original owners for the past 6 years and is in pristine condition. Welcome home! (id:29935)
3312 50a Streetclose
Camrose, Alberta
BRAND NEW FULL BASEMENT MODEL 1244! WELCOME TO CREEKVIEW ESTATES! Introducing Another Premier Community by IPEC HOMES! Features an Adult Living Community and Lifestyle with Senior Friendly ZERO STEP design for easy access! Located in a Cul-de-sac and close by the Beautiful Stoney Creek Park and Walking Trails! Offering Three New Models 1153, 1229 and 1244 all with options for Non basement or Full basement designs. This 1244 FULL Basement Model Features a Gorgeous Open Design with 9’ Ceilings, Beautiful Vinyl Plank Flooring and Cozy In-Floor heating. Lovely Kitchen with large island, breakfast bar, quartz counter-tops, corner pantry, spacious dinette and huge living room. Superb Primary Bedroom, Walk-In Closet, Superb Ensuite with double sinks and beautiful 5’ walk-in shower. Plus a MF Laundry and a Den/Flex Room. Easy Access to Covered Patio. Basement has cozy In-Floor Heating and is open for your development. Attached 22'x20’ attached garage with floor drain and lots more! Still time to pick your colors! You Will Love the Location and Community! (id:29935)
402, 4700 55 Street
Red Deer, Alberta
Great condo in downtown! One of the few condos that are concrete even between the suites, so very quiet. Next to Red Deer's gorgeous trail system, shopping, transit, schools, churches and the Red Deer River, excellent investment property or a great place to live personally. (id:29935)
3272 Third Avenue
Smithers, British Columbia
* PREC - Personal Real Estate Corporation. Living is easy when you own this turnkey half duplex. This nicely cared for property was built in 2012, it's approximately 1036 sq ft, has a big primary bedroom with a 4 piece ensuite, a second bedroom, bathroom and a den. The open concept kitchen and living room area has nice custom cabinetry by Roland's Joinery and the kitchen island is perfect for entertaining. The backyard has a nice high fence for privacy, a small stone patio and a view of Hudson Bay Mountain. The attached garage gives you covered parking and extra storage space, and the nicely paved driveway makes those big snow falls a breeze to shovel. This is a great neighborhood that provides walking distance to all amenities. If it's simplicity and comfort you're looking for than look no further. (id:29935)
7141 S Cariboo 97 Highway
Lone Butte, British Columbia
* PREC - Personal Real Estate Corporation. This breathtaking 40 acre property is tucked privately off the highway, backing onto a picturesque lake with access to acres of Crown Land! This great spot feels like its miles from everyone yet located just a few minutes from 100 Mile House. The beautiful Pan-Abode log home features 4 bedrooms and 3 bathroom, a bright open plan, vaulted ceilings, floor to ceiling rock fireplace, huge deck, and all with amazing views of the lake. There is an attached single garage as well as an oversized double garage that is great for all the toys or amazing workshop. The property is mostly natural for easy maintenance making this a great recreational getaway or year-round home. Enjoy all this amazing spot has to offer. (id:29935)
10 Museum Drive Unit# 102
Orillia, Ontario
Prime location in sought after retirement community, Leacock village. Offering privacy with only 4 units and open green space behind. The Main level has a high entry ceiling with skylight, hardwood throughout the hall/Living/Dining room, gas fireplace and a walkout to a private patio. The eat-in Kitchen is bright and recently updated with new stainless steel appliances, and glass tile backsplash. There is also a main level laundry room with inside entry into the garage. A 2pc bath completes the main level. Upstairs are two spacious primary suites, both with ensuite baths and lots of closet space, one has a walk out to a covered balcony. The lower level is partly finished with lots of storage and two drywalled rooms that would make a good family room/sewing room/Office space. 28K in recent upgrades include all upper level carpeting removed and done in hardwood, stairs also done in hardwood, new insulated garage door and opener and epoxy floor in garage. Condo fees include Rogers cable/internet/home phone, snow removal up to your front door, lawn maintenance exterior maintenance including yearly window washing, A great place to retire too on the walking trail with easy access to Tudhope Park and a short walk to “Fare” for waterfront dining. relax and enjoy the lifestyle. (id:29935)

