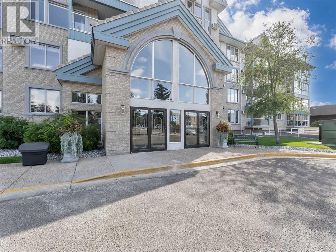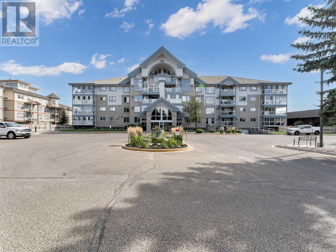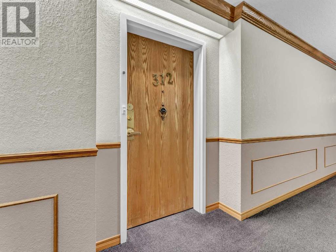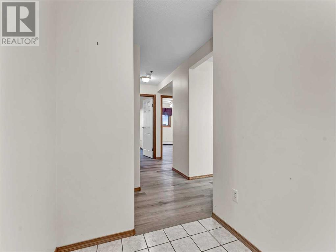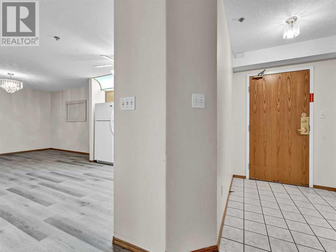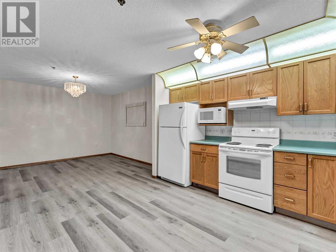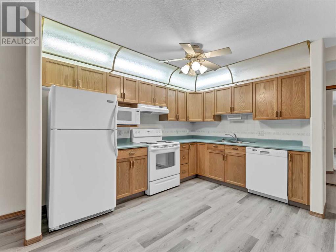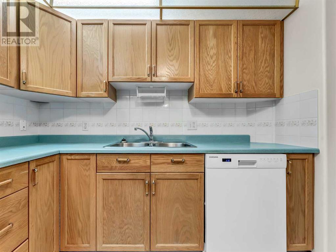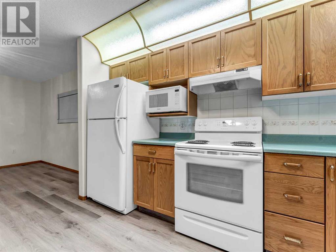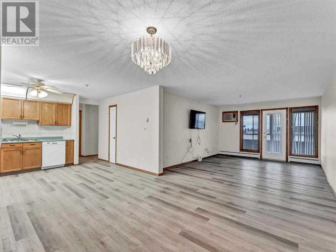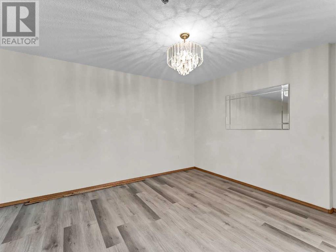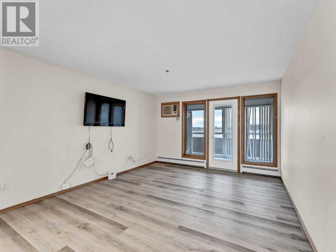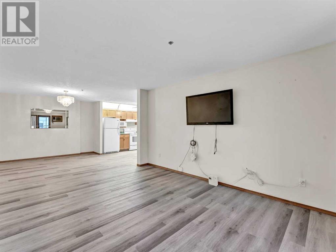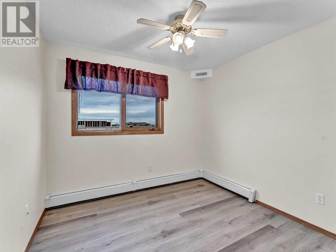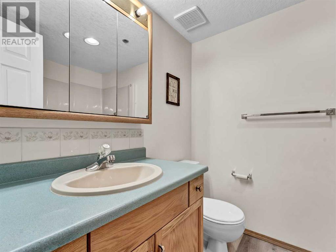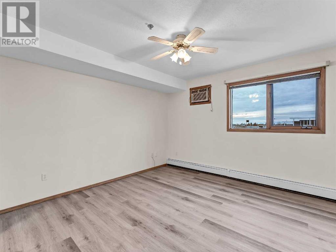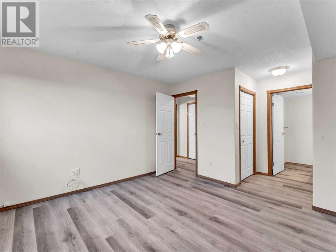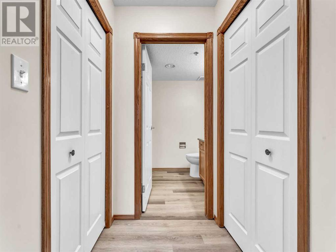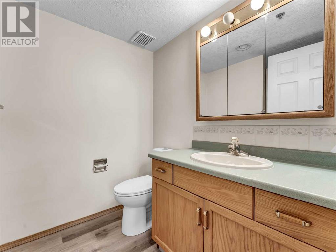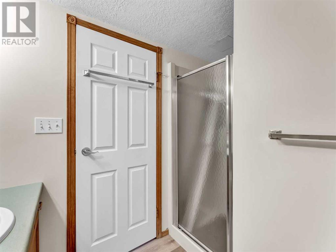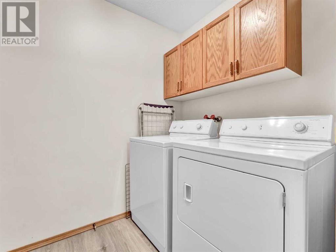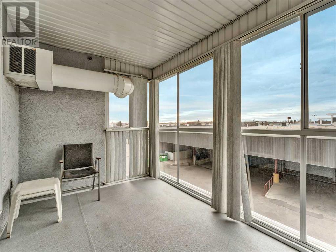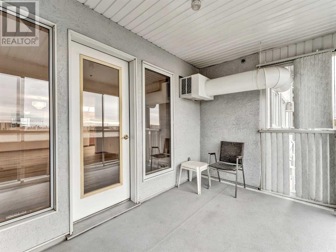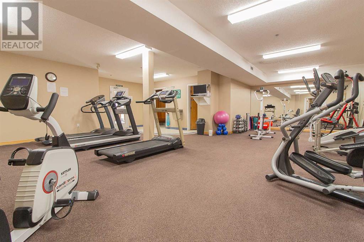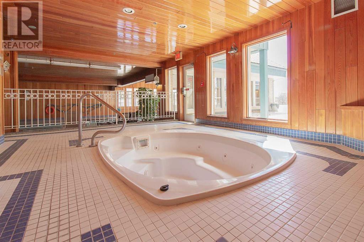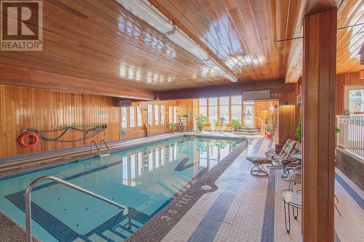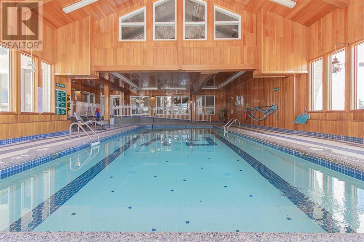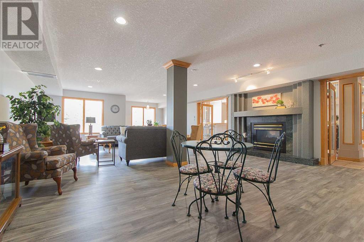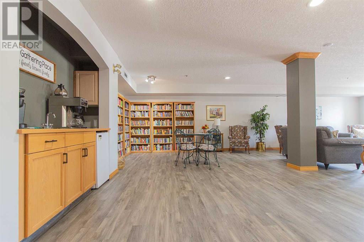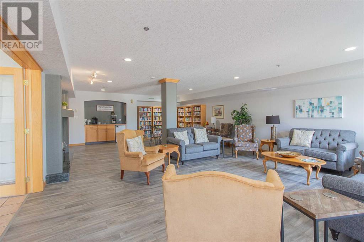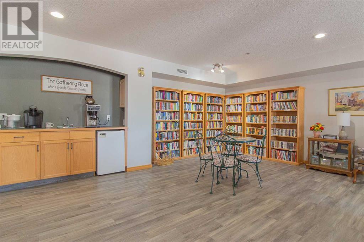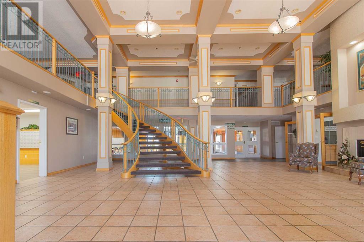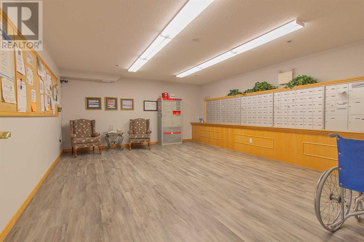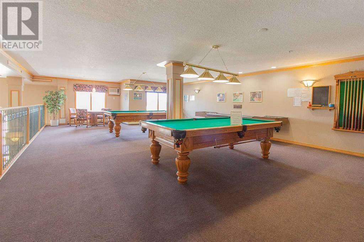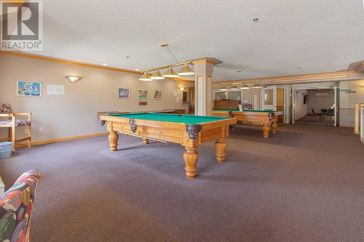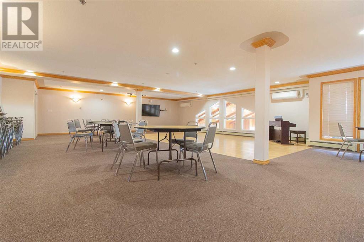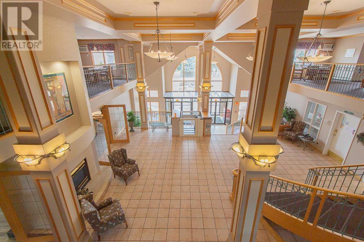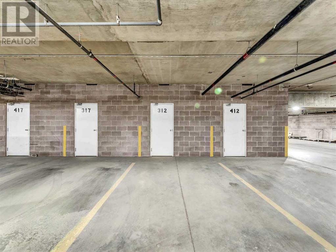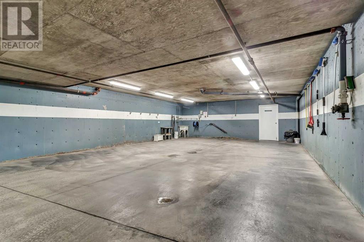312, 1535 Southview Drive Se Medicine Hat, Alberta T1B 4H8
$219,900Maintenance, Condominium Amenities, Common Area Maintenance, Electricity, Ground Maintenance, Parking, Reserve Fund Contributions, Other, See Remarks, Sewer, Waste Removal, Water
$583.64 Monthly
Maintenance, Condominium Amenities, Common Area Maintenance, Electricity, Ground Maintenance, Parking, Reserve Fund Contributions, Other, See Remarks, Sewer, Waste Removal, Water
$583.64 MonthlyGrandview Village allows for a stress free living experience with access to many great amenities, and is situated in a central location within walking distance to shopping, banks, dining, the co-op and other professional services. With 1041 sq.ft. of living space hosting 2 bedrooms, 2 bathrooms, in suite laundry and an open concept foot print. You are welcomed by a good foyer, with a laundry to the left. Shortly up the hall you have a good size kitchen, a full dining space, and a comfortable living room with access out to your fully enclosed deck. Down the hall you have a 4 piece bathroom and 2 bedrooms one being the primary which is bright, and offers the added convenience of a 3 piece ensuite. This building has large list of ameneties including a nicely done pool and hot tub area, fitness centre, library, games room and a communial space, and a place for you to tinker in the work shop or car wash area. You also have the benefit of one underground parking space in the heated garage with a lockable storage space as well. Brand new vinyl plank flooring just installed throughout the home. (id:29935)
Property Details
| MLS® Number | A2096490 |
| Property Type | Single Family |
| Community Name | Southview-Park Meadows |
| Community Features | Pets Not Allowed, Age Restrictions |
| Features | Sauna, Parking |
| Parking Space Total | 1 |
| Plan | 9512889 |
| Structure | Deck, Workshop |
Building
| Bathroom Total | 2 |
| Bedrooms Above Ground | 2 |
| Bedrooms Total | 2 |
| Amenities | Car Wash, Exercise Centre, Swimming, Recreation Centre, Sauna |
| Appliances | Refrigerator, Window/sleeve Air Conditioner, Dishwasher, Stove, Microwave, Window Coverings, Washer & Dryer |
| Constructed Date | 1995 |
| Construction Style Attachment | Attached |
| Cooling Type | Wall Unit |
| Flooring Type | Tile, Vinyl |
| Heating Type | Forced Air |
| Stories Total | 4 |
| Size Interior | 1041 Sqft |
| Total Finished Area | 1041 Sqft |
| Type | Apartment |
Parking
| Garage | |
| Heated Garage |
Land
| Acreage | No |
| Size Total Text | Unknown |
| Zoning Description | R-md |
Rooms
| Level | Type | Length | Width | Dimensions |
|---|---|---|---|---|
| Main Level | Primary Bedroom | 12.08 Ft x 12.00 Ft | ||
| Main Level | Bedroom | 9.83 Ft x 9.17 Ft | ||
| Main Level | Dining Room | 11.17 Ft x 12.33 Ft | ||
| Main Level | Kitchen | 12.08 Ft x 12.17 Ft | ||
| Main Level | Other | 5.33 Ft x 7.33 Ft | ||
| Main Level | Laundry Room | 5.50 Ft x 8.00 Ft | ||
| Main Level | 4pc Bathroom | 6.00 Ft x 6.83 Ft | ||
| Main Level | 3pc Bathroom | 8.42 Ft x 6.17 Ft |

