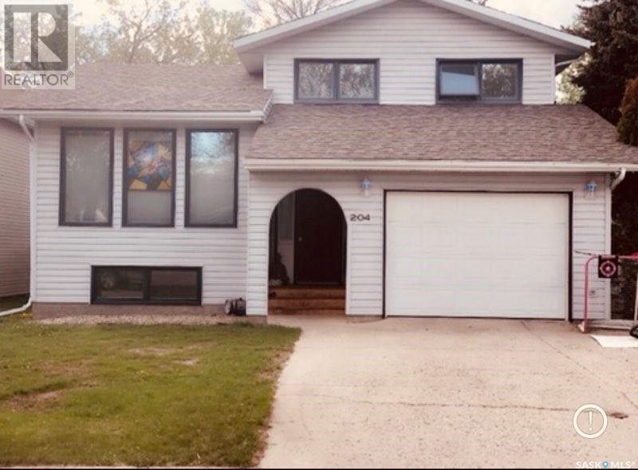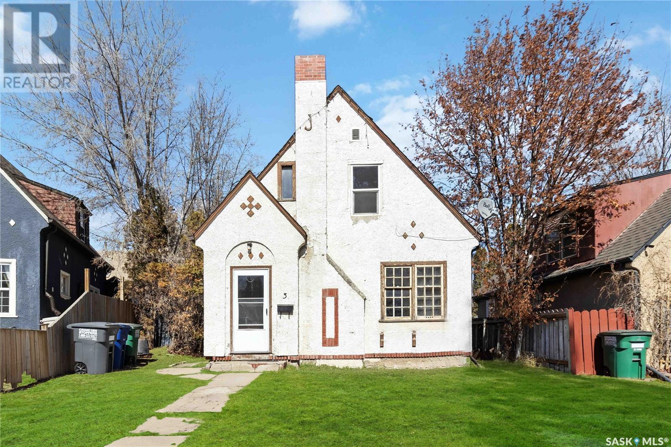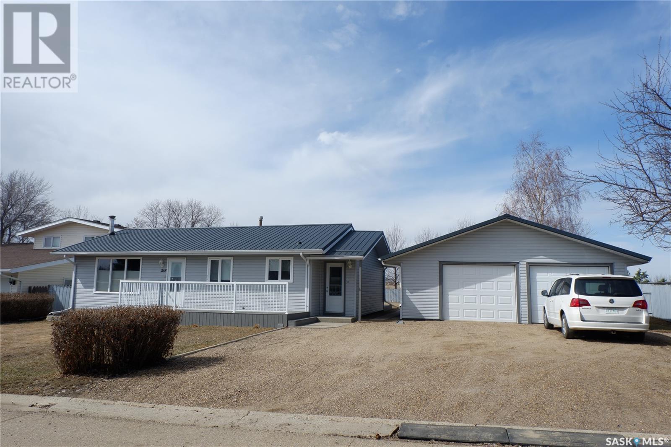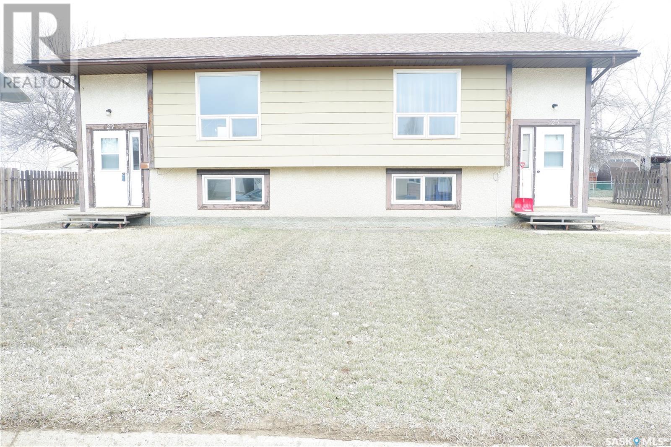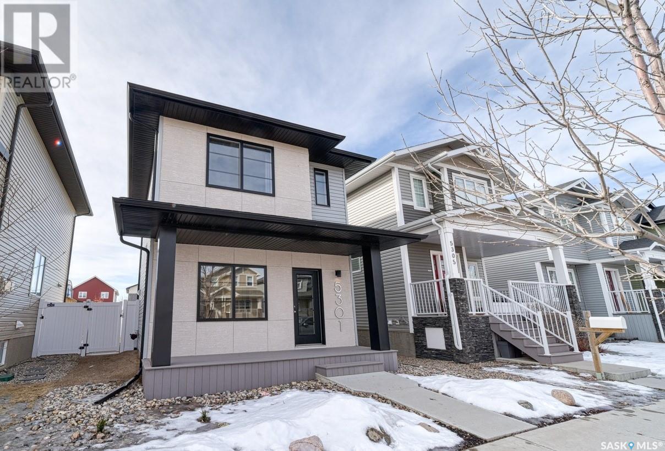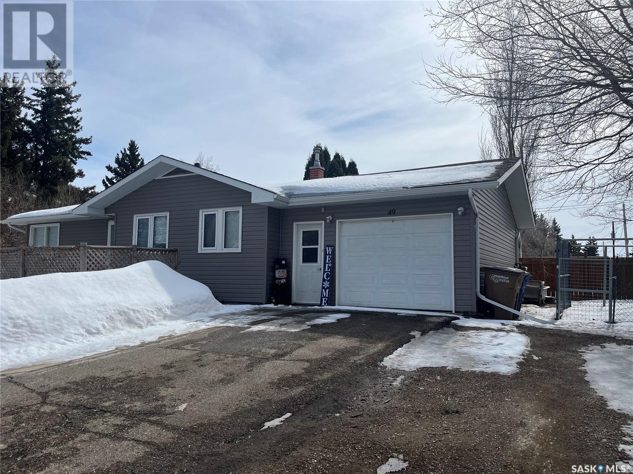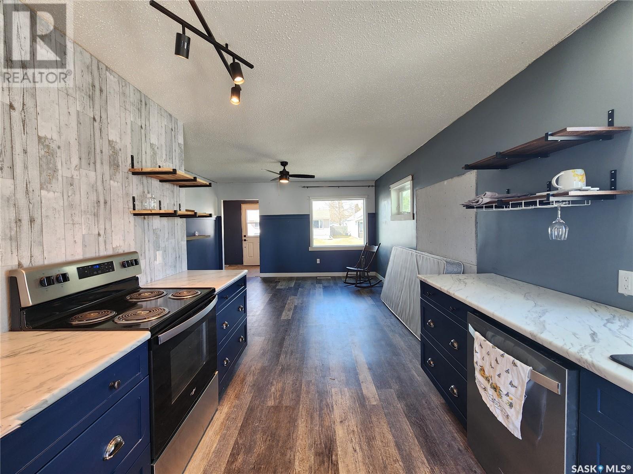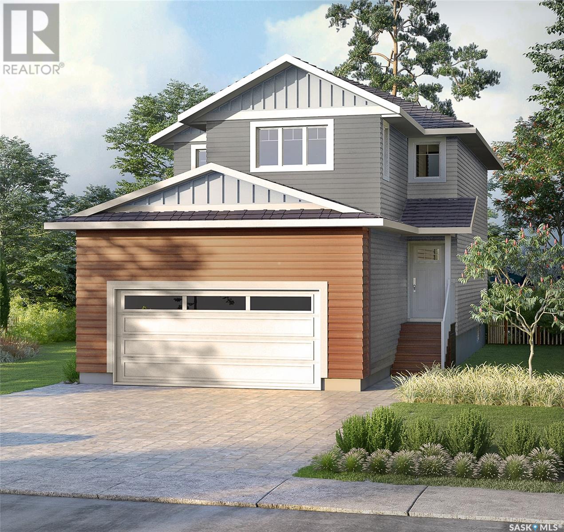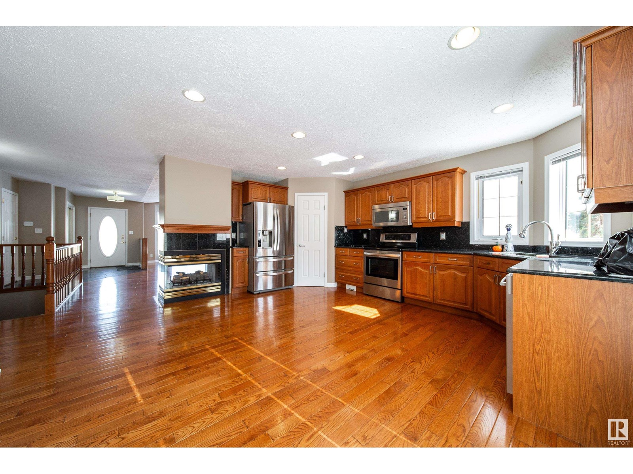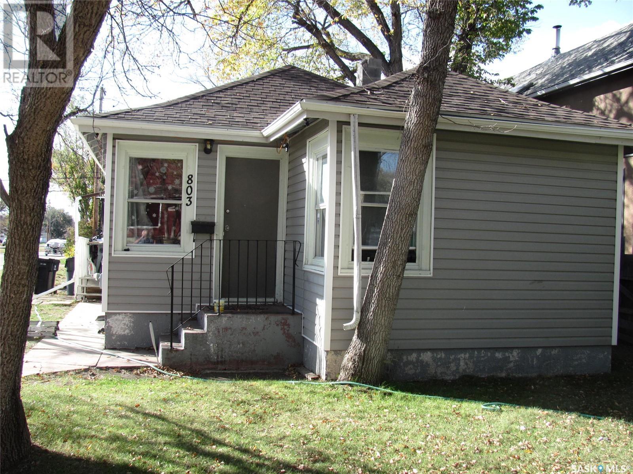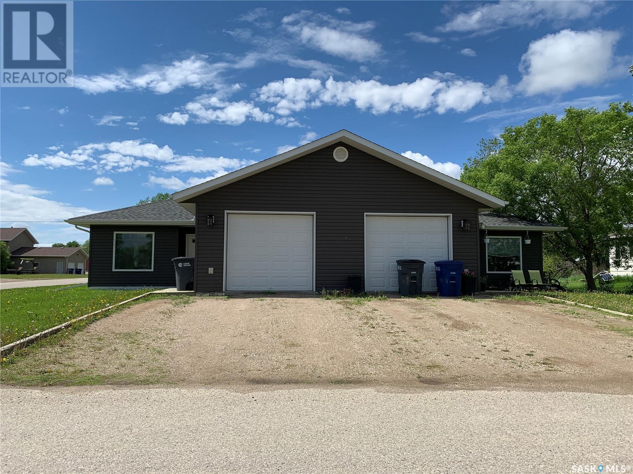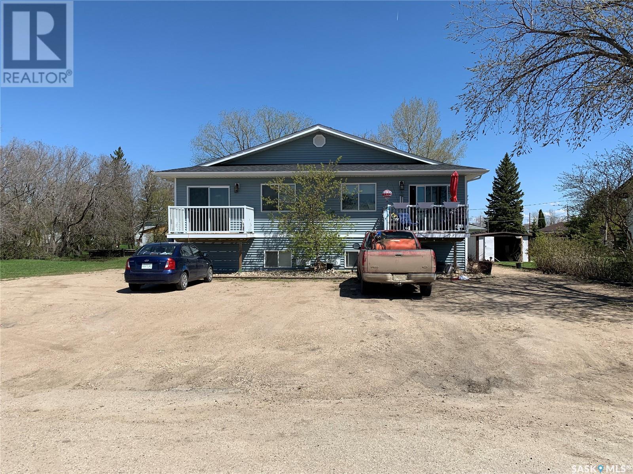204 First Street
Carlyle, Saskatchewan
204 1st Street E, Carlyle - This distinctive 5-level split home stands as a testament to innovative design, complemented by a spacious tree'd in backyard. Boasting over 1620 square feet across the upper three levels, coupled with dual basement living spaces, an attached garage, and a fully fenced backyard with a deck to enjoy sitting out side while relaxing or entertaining family and friends.This property is bound to wow all who step foot inside. Step through the spacious foyer adorned with contemporary glass railings, leading into a sprawling living space, ideal for gatherings. Entertain with finesse in the expansive living room, with the adjacent kitchen boasting all kinds of natural lights, views to the back yard, and new appliances. Just down from the kitchen is the dining room complete with a captivating rock feature wall and an ambient electric fireplace. on the same floor is an updated 3-piece bath, featuring a tiled shower, and a convenient mudroom area, seamlessly integrated into the garage space, enhancing practicality and functionality. On the third level discover the spacious master suite, with a walk-in closet and ample room for a makeup table. Accompanying the master are two additional bedrooms and a refreshed 4-piece bathroom. Head downstairs to the basement, where you'll find two inviting levels of living space. One area features a family room, a big bedroom, and the laudry/utility room with lots of room for storage. The final level has a flexible rec room, an Enormous 5th bedroom, and storage room that is plumbed to accomodate a third bathroom if desired. Don't miss the opportunity to call this exceptional family home yours, ideally situated in close proximity to schools and Main Street. (id:29935)
3 Willingdon Place
Saskatoon, Saskatchewan
3 Willingdon Place is located on Saskatoon's first Cul-de-sac, where timeless charm meets endless potential. Nestled in a neighborhood steeped in history, this 1 1/2 story, 1035 SQ FT home was one of the 12 designed by the same architect. Home features 2 bedrooms, 1 bath, and unique flex room on the main floor. There is lots of character including original hardwood floors. The lot is exceptional and the possibilities for future redevelopment are endless. (id:29935)
268 Westview Drive
Coronach, Saskatchewan
Located in the Town of Coronach in a great location. Talk about Street appeal! The minute you walk into this property you are going to feel at home. The side entrance opens to a large Foyer, great for storing your outerwear or easy access to the back deck. The kitchen features Open concept design with upgraded cabinets, counter tops with built-in dishwasher and microwave hood fan. Stainless appliances are included with the sale. The eating area and living room are open to this area. The living room has upgraded laminate flooring. The upgraded vinyl windows provide for lots of natural light. Three bedrooms and a 4-piece bath complete this level. The basement is totally developed with a large L-shaped family room, den, 3-piece bath and laundry in the utility room. There is also a storage room for all those extras you never seem to have a place for. A wood burning fireplace is the focal point of the family room and this area has upgraded carpet. The exterior of the home has vinyl siding and two decks. A large one in the back to provide comfort when spending time in the expansive fully fenced back yard. A smaller deck is at the front door - the perfect spot for that morning coffee break. Added to all this is a double detached garage with siding to match the house. It is sheeted and insulated and heated. Lots of room for two vehicles and a couple toys. Lots of parking as well. The roof on the house and garage were just upgraded to metal. This is the perfect family home waiting for the next owners to enjoy. Call today to book your personal showing! (id:29935)
25 - 27 Patricia Drive
Coronach, Saskatchewan
Located in the Town of Coronach. Check out this awesome opportunity to own a full duplex. Live in one side and rent out the other side to make your payments. Both sides feature a bedroom on the main floor beside a 2-piece bath and 2 bedrooms in the basement with a full 4-piece bath with laundry hookups in the utility room. The Bi[Level design allows for large windows in the basement for lots of natural light. The kitchen is in the back of the home with a large dining area in front. The yards are both fenced separately with access from the side doors. The south side is currently rented, so lots of notice needed to show. Check out this great property today! (id:29935)
5301 Campling Avenue
Regina, Saskatchewan
Modern design and finishes are found throughout this well maintained home that is securely built on piles. The impressive xeriscaped front yard welcomes you with great street appeal. Attractive, easy care vinyl plank flooring ties together the bright main level living room, dining and kitchen. Sleek white cabinetry, quartz countertops, walk in pantry and stainless steel appliances are offered in the kitchen. A convenient two piece bath finishes off the main level. Upstairs are three bedrooms – the primary bedroom has a walk in closet. There is access to the attic from a pull down ladder in one of the bedrooms, allowing for additional storage. Just down the hall is convenient laundry area and a four piece bathroom. Enjoy entertaining in the fenced and landscaped backyard from the large deck with a natural gas bbq outlet. There is back lane access to the double detached garage. Note-worthy features include on demand water heater and central air conditioning. Ideally located close to schools, park and all the amenities Harbour Landing offers. (id:29935)
49 8th Street Ne
Wadena, Saskatchewan
Check out this cozy tastefully renovated home with an attached garage! This home is well located on a corner lot in the progressive town of Wadena Saskatchewan. It comes complete with a newer kitchen, a wrap around eating nook, main floor laundry, two spacious bedrooms upstairs, a deep soak tub, a separate shower and a partially developed basement ready for your future plans! Shingles are approximately eight years old, it has an energy efficient water heater, furnace and newer PVC windows. It also carries a spacious deck, large trees and a fire pit area. Don’t miss out on your new home! Call to see you today. (id:29935)
917 Qu'appelle Street
Grenfell, Saskatchewan
Welcome to 917 Quappelle Street in Grenfell SK. This 2 bedroom home has had extensive interior renos to include new kitchen cabinets, windows , HE furnace, Plumbing, Wiring, $15,000 appliance package, new walls , vinyl flooring, hot water on demand, a gorgeous new bathroom (soaker tub), 16' x 20' Trex back deck. There are some projects to be completed but all the materials are included to finish. The open concept home is bright and cheery and has a modern vibe. There are 2 decks to relax with a cup of coffee facing east and west. The home was approved for a fireplace/woodstove on the north wall between the kitchen and living room. 917 Qu'appelle is only 732 sq ft but is "packed with punch" , see for yourself the potential to live and love this property. Comes with a 12' x 24' garage and lots of parking from and back. (id:29935)
162 Finch Crescent
Langham, Saskatchewan
The 1909 sq. ft. Hudson model has striking curb appeal with Hardie Board cedar style accents, board and baton gables and horizontal vinyl siding. The front landscaping is complete with sod, concrete walkway and driveway to the attached 22' x 22' double garage. Inside you'll find a spacious foyer with an office just off the entry way along with a two-piece bathroom. The main living area is spacious and open - check out the size of that living room! The kitchen offers an abundance of cupboard space, quartz countertops and a large built-in island with breakfast bar seating. All stainless steel kitchen appliances are included, along with second floor washer and dryer. Upstairs you'll find a bonus room, four-large bedrooms and two-full bathrooms, which includes the master ensuite. This home comes with luxury vinyl plank flooring throughout the main living areas for great durability and aesthetic appeal. There is an OPTIONAL two-bedroom legal suite upgrade with natural gas fireplace in suite. The legal suite option comes with separate gas and electrical meters. GST & PST are included in the purchase price with any applicable rebate to builder. Renderings were completed to be as close to the finishing as possible but should be regarded as artistic in nature. Other layout options are available for this model. Photos taken from previous 3-bedroom Hudson show home - fit and finish changes apply. Contact your agent for further details! (id:29935)
44 401 Bothwell Dr
Sherwood Park, Alberta
Beautifully renovated & meticulously redesigned to reflect current needs of +55 trend setters with exquisite taste. Luxurious granite throughout: from the grand entrance, kitchen & bathroom counters with gleaming back splash. The posh 5 piece ensuite with heated floor is perfectly planned with double sinks, separate shower, spacious tub & quality tiling throughout. Even the custom closest with built in shelving is yours to enjoy forever. Spacious kitchen with cabinets galore, corner pantry & 3 sided gas fireplace shared with living room. Excellent appliances & central AC. Two main floor bedrooms. Lower floor finished with huge den/bedroom/office, new bathroom, laundry room with newer washer/dryer. This home is bright with big windows & large south facing deck. Other premier features are LOCATION AND CONDO FEES: walking distance to Super Store, Church, Medical Centre, transit & more. Plus condo fee of only $191 which includes snow removal & landscaping. Very friendly & cooperative community (id:29935)
803 I Avenue N
Saskatoon, Saskatchewan
Nice home and has had many upgrades over the years with same landlord. 3 bedrooms, main floor laundry, large living room and Kitchen area, back porch area has been made into a locked storage work shop, basement is partially finished and very useable. Lot is 37.5 ft x 117 ft so lots of room for a garage and parking. Need to give tenant notice for all showings. (id:29935)
124 3rd Avenue Sw
Wapella, Saskatchewan
Here's your chance to OWN a duplex for ONLY $349,900! This great 2 bedroom/2 bathroom duplex (each unit) with an attached garage is perfect for anybody wanting to downsize, have a starter home, or even own an investment property! You have a nice open concept layout full of natural light along with a beautiful kitchen offering lots of cupboard space. It features 2 bedrooms, one of which is the master with an ensuite and walk-in closet, and an additional bedroom and bathroom. Best of all, this duplex is perfect for anybody still wanting a bit of a yard! The attached garage is an added bonus that you don't find too often with condos/duplexes in town! Call today to find out more! (id:29935)
40 Carlton Street
Redvers, Saskatchewan
Perfect time to buy an investment property! This great 4plex offers 700sqft on the main as well as a full, finished 700 sqft basement. The main level provides you with a nice open concept layout featuring a large living room, kitchen, and dining room. There's also a 2pc bathroom on the main. In the basement, you'll find 3 spacious bedrooms and 4pc bathroom. Call today to view! (id:29935)

