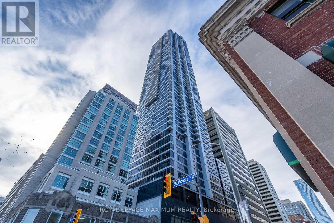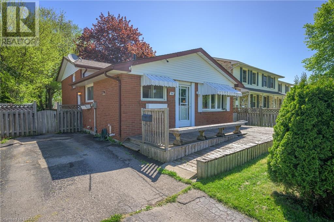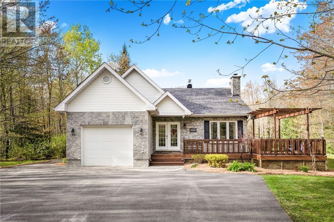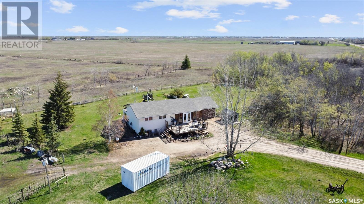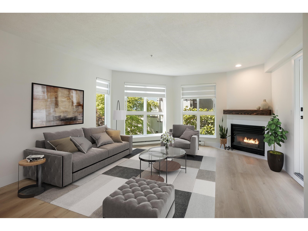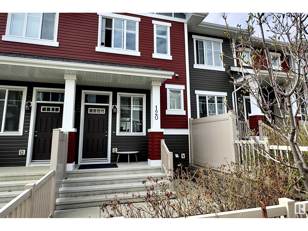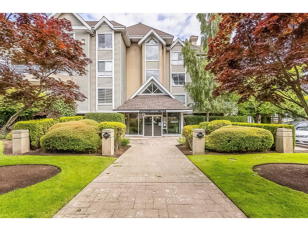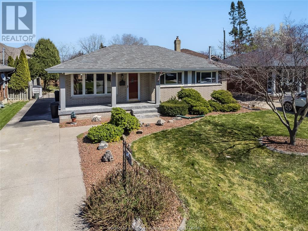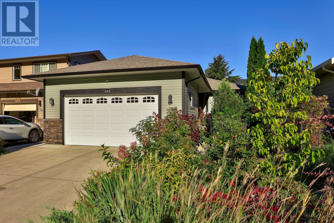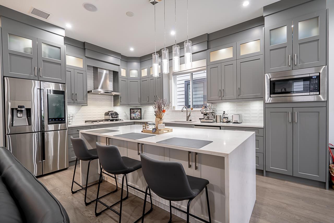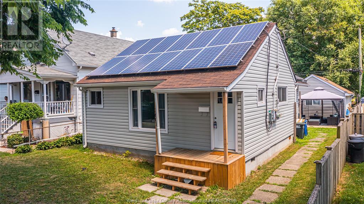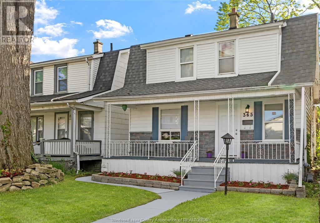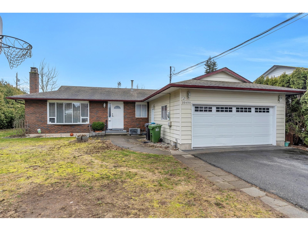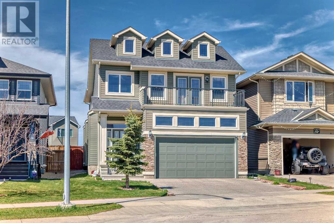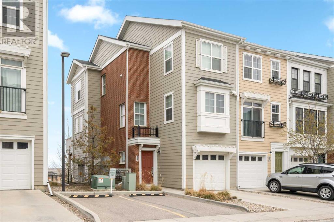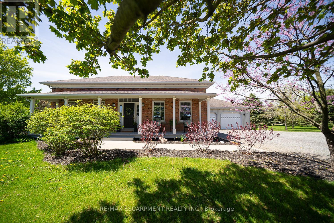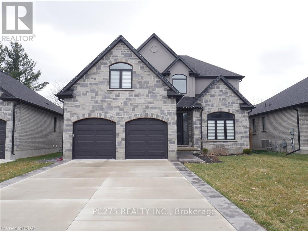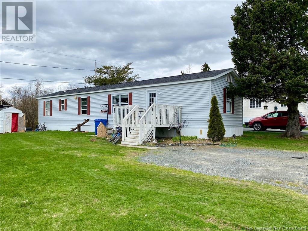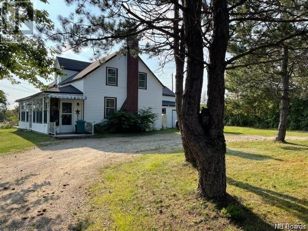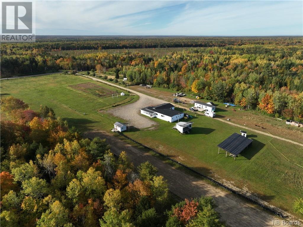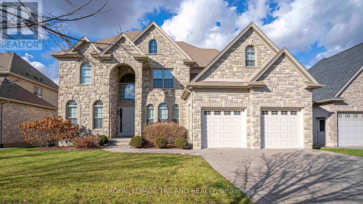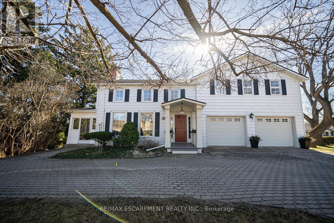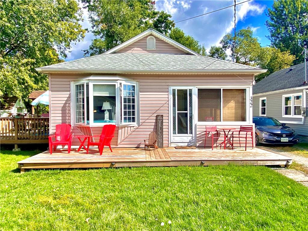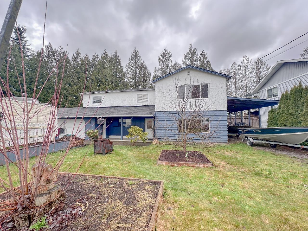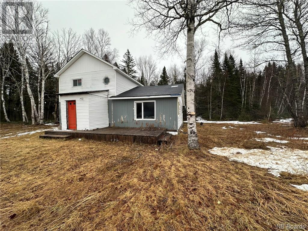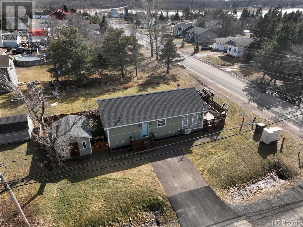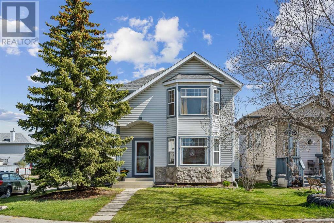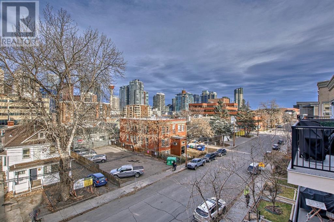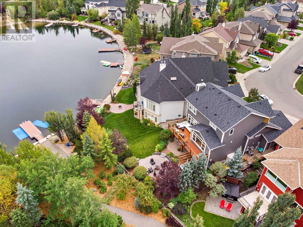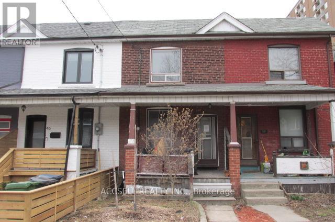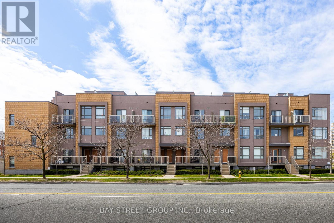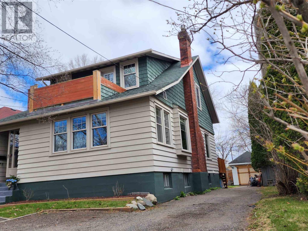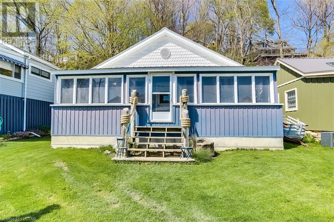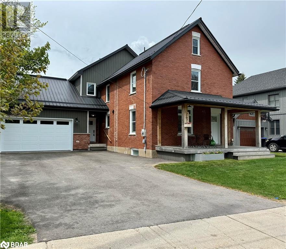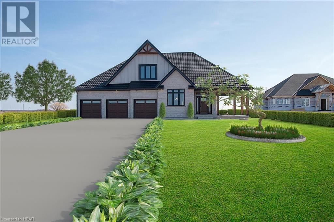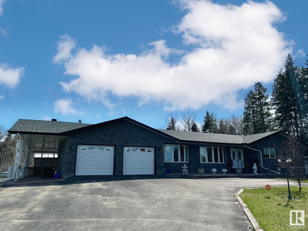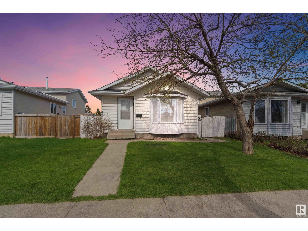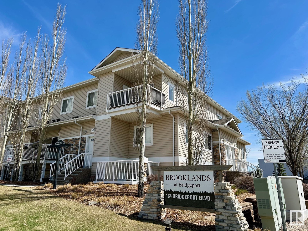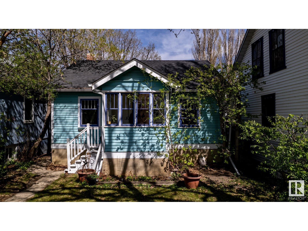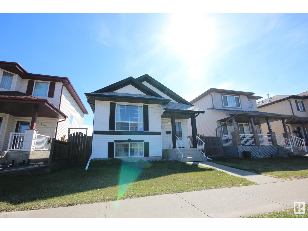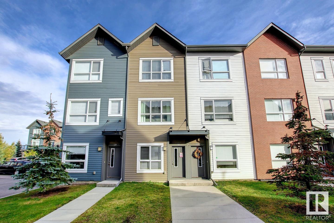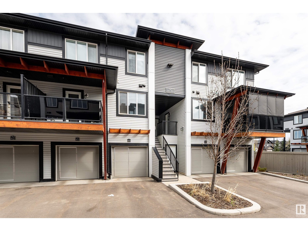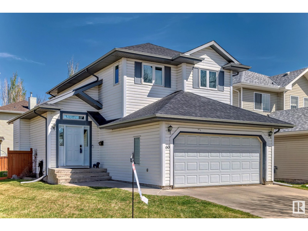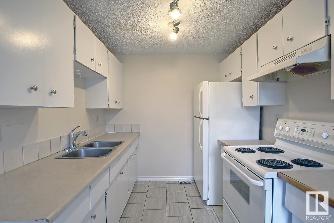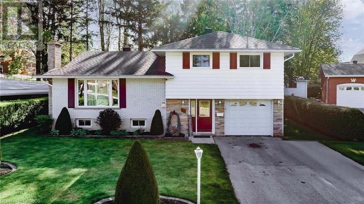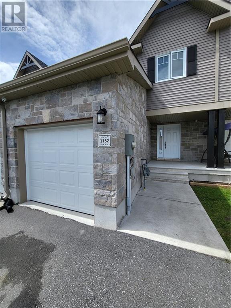#2201 -395 Bloor St E
Toronto, Ontario
PRESTIGE AND LUXURY MEETS CONVENIENCE AND LIFESTYLE! BRIGHT AND SPACIOUS 1+1 BEDROOM UNIT AT ROSEDALE ON BLOOR, BREATHTAKING UNOBSTRUCTED VIEWS OF THE CITY, WATERS AND SKYLINE. THIS CONDO FEATURES MODERN KITCHEN CABINETRY WITH SUBWAY TILE BACKSPLASH, SS APPLIANCES, AND GRANITE COUNTERTOPS THROUGHOUT, ENSUITE LAUNDRY, ENGINEERED HARDWOOD FLOORS, GENEROUS BEDROOM AND DEN WITH LARGE FLOOR TO CEILING WINDOWS. AMENITIES INCLUDE 24 HOURS CONCIERGE, FITNESS CENTER, INDOOR POOL, ROOFTOP TERRACE, AND PARTY/MEETING ROOM. VIRTU CAFE. 5 MINS WALK TO YONGE/BLOOR, SHERBOURNE AND YORKVILLE SUBWAY STATION. 10 MIN WALK TO U OF T, STEPS AWAY FROM HIGH END BOUTIQUES, RESTAURANTS, SHOPPING AND PUBLIC TRANSIT. (id:29935)
147 Wellesley Crescent
London, Ontario
Welcome to 147 Wellesley Crescent, London; a four-level backsplit nestled in a quiet crescent. Boasting a private fenced-in yard. While it needs TLC, this gem is priced to sell, offering fantastic potential for the savvy buyer. With 3+1 bedrooms, 2 bathrooms, and desirable features like a Kinetico Water System and HRV Lifebreath for premium indoor air quality. Enjoy the convenience of updated gas piping leading to the 36 Haier gas free-standing stove and high-end range hood, as well as a Bosch dishwasher. The roof is approximately 3 years old and has an updated furnace. Don't miss the opportunity to transform this house into your dream home! Open Houses Saturday and Sunday, Offers to be reviewed Monday May 13th at 4pm. (id:29935)
1687 Gilles Street
L'orignal, Ontario
Experience the epitome of modern living in this stunning open-concept bungalow nestled on 1.49 acres of private country serenity. Boasting 4 spacious bedrooms over 2 levels, 2 baths, and a beautifully finished basement, this home offers ample space for your family to thrive. Step into the heart of the home and discover a sleek, contemporary kitchen complete with built-in appliances, perfect for culinary enthusiasts and entertaining guests alike. Relax and unwind on the expansive deck with gazebo overlooking the meticulously landscaped yard, providing the ideal backdrop for outdoor gatherings and peaceful moments while sitting around the fire pit. Don't miss this rare opportunity to own your dream retreat in a tranquil setting. Have the quality of life you deserve! Schedule your private tour today! OPEN HOUSE / VISITE LIBRE Sunday/dimanche 12th of May, 2024 between 1 & 3pm. Please allow for 48 hrs irrevocable on all offers. (id:29935)
Martensville Acreage (80 Acres)
Corman Park Rm No. 344, Saskatchewan
Embrace this extremely rare opportunity to own your own 80 acre parcel of land only a few kms west of the vibrant and rapidly growing city of Martensville. A sanctuary of tranquility, this property offers an unparalleled opportunity to immerse yourself in the natural beauty of the prairies affording you an array of opportunities for your future plans. This sprawling estate boasts a newly constructed metal frame barn(2023), exuding modern elegance with its tin siding and roof. Within the confines of this structure, discover six spacious box stalls, providing ample space for the care and comfort of your equine companions. Resting on skids with a gravel base and ready for plank flooring. Adjacent to the barn, a horse corral awaits, complete with two shelters to shield your horses from the elements while they graze and frolic in the pasture. Whether you're a seasoned equestrian enthusiast or simply seeking a peaceful retreat amidst nature, this property offers the perfect blend of functionality, serenity, and future development opportunity. This raise bungalow offers 3 bedrooms, living room, kitchen, dining area and 4 piece bathroom on the main floor. The lower level lends itself to a family room, additional bedroom as well as an office which could function as an additional bedroom(no closet), rough in bathroom, storage room, and laundry area. 24x24 double attached garage accessed off the rear porch. Located just a few kilometres west of Martensville, convenience meets tranquility at this idyllic retreat. Immerse yourself in the peaceful rhythms of country living while still enjoying easy access to the amenities and conveniences of city life. Seize this rare opportunity to own a piece of Saskatchewan's countryside and embark on a journey of rural refinement unlike any other. (id:29935)
12407 Coldstream Creek Road
Coldstream, British Columbia
CHECK OUT THE NEW PRICE FOR THIS KALAMALKA LAKE ESTATE! Imagine-450 feet of level waterfront for you alone! Escape to one of the shaded areas or enjoy the full sun on the fabulous registered dock. The original 1909 home and boathouse were carefully reworked taking care not to disturb the mature setting and the massive oak tree that centers the grounds of this incredible 2.49-acre estate. The owners enhanced the grounds with a selection of trees and shrubs for more seasonal color and privacy. The home, guest home, and beach house are designed with massive timbers, clay tile roofs, and incredible stonework to blend into the park-like setting and give the impression of a long-established estate. Stone walls and lichen-covered stairways line the paths that connect the buildings and the Kalamalka lake beach! The lighted driveway circles the property for easy access and will over two impressive, gated entrances. The main entrance crosses over a man-made, re-circulating creek that appears to disappear into a stone culvert under the road, and the privacy wall along the east side features a welcoming water feature. Set slightly above the lakeshore, the main home enjoys the magnificent lake and lighted evening views while being almost hidden from lake-goers. The guest home and beach house are ready to enjoy and the Seller's builder will work with you to finish the approximately 16,000 sq. main home. Truly incredible value! (id:29935)
206 15941 Marine Drive
White Rock, British Columbia
JUST RENOVATED. Walls and cabinets freshly painted, new bathroom vanities, new hardware on the showers and taps, new blinds, lighting, new floors throughout. New lighting, new backsplash in the kitchen, new granite counters, Beautifully done wood accents (feature wall, breakfast bar and fire mantle). This bright 2 bdrm, 2 bath spacious marine drive condo offers a South/West facing living room with a gas fireplace, and peak-a-boo views of the ocean. Walking distance to White Rock beach promenade and restaurants. Lots of closet space and a huge laundry room for ample storage. Very quiet and the patio is extremely private. The large kitchen has more than enough cupboard space and looks into the open concept dining and living area. Both bedrooms are large and bright with West facing windows. (id:29935)
#120 2905 141 St Sw
Edmonton, Alberta
Welcome to the perfect townhouse in Chappelle! This charming home boasts 2 spacious bedrooms, each with its own ensuite for ultimate privacy and comfort. The open-concept layout features a modern kitchen with stainless steel appliances and ample countertop space. With a tandem garage, you'll have plenty of space for your vehicles and extra storage. The pet-friendly complex is perfect for your furry friends to enjoy. Plus, with low condo fees of only $192.79, you'll have peace of mind and more money in your pocket! Enjoy the fully fenced front yard, providing a safe and private haven for outdoor activities. The large inviting foyer welcomes you into a warm and cozy living space. Convenience is at your doorstep with all amenities within walking distance. Located in the desirable south side community of Chappelle, you'll have everything you need right at your fingertips. Don't miss out on this fantastic opportunity to call this townhouse your home. (id:29935)
101 20217 Michaud Crescent
Langley, British Columbia
MICHAUD GARDENS located in Langley city within walking distance to: shopping, transit, senior's centre and library. Nicely maintained 2 bdrm, 2 bath, approx 1,100 sq ft elevated 1st floor apartment w/laminate flooring in livingroom & dining room and good-sized (20') balcony faces south. A 2 minute walk to Linwood Park. A beautiful complex complete with two amenity rooms and workshop. Pets allowed with restrictions, rentals allowed. Don't miss out on this one. Some photos are virtually staged. OPEN HOUSE Sat. May 11th 2-4 pm. (id:29935)
542 Bertha Avenue
Windsor, Ontario
LOCATION! LOCATION! LOCATION! PERFECT RIVERSIDE LOCATION ON A CUL DE SAC (DEAD END OF STREET). FEATURING 3+2 BEDROOMS, 2 BATHROOMS, CONCRETE DRIVEWAY, UPDATED KITCHEN WITH STAINLESS STEEL APPLIANCES AND FINISHED BASEMENT WITH POTENTIAL TO USE FOR RENTAL OR IN LAW SUITE. COVERED FRONT PORCH TO RELAX AND ENJOY THE FRESH AIR AND A BREEZE. BACKYARD DECK WITH AWNING ACCESS TO GARDEN PERFECT FOR QUALITY FAMILY TIME ON A NICE SUMMER DAY WITH YOUR FAMILY AND FRIENDS. LOCATED IN THE MOST DESIRABLE NEIGHBORHOOD OF WINDSOR, THIS RIVERSIDE DR JUST STEPS TO LAKEWOOD PARK MARINA, WATERFRONT, THE GANATCHIO TRAIL, PARKS, SCHOOLS & PLENTY OF SHOPPING. THIS HOUSE OFFERS ALL AMPLE REASONS TO ENJOY A LEISURELY AND RELAXING LIFESTYLE. (id:29935)
104 Leighton Ave
Chase, British Columbia
From Shuswap Ave, turn south on Ash Drive (beside the RCMP building), follow around to 104 Leighton Ave. on your right. The elegant custom bungalow is smoke & pet free on a large lot, oozes original owner's pride. Natural light, 9' ceilings, sun tube, open-concept main floor plan features black walnut engineered floors & maple cabinets. Kitchen, with 2 pantries opens to dining/nook/living room with a thermostat controlled natural gas fireplace. Master bedroom has a walk-in-closet, ensuite & easy-access shower. 2 more main floor bedrooms, 4-piece bath, ample closets with extra shelving & storage throughout the house! Attached 29'x22' garage leads to mudroom/laundry/walk-thru pantry to kitchen. Wider doors/halls allow wheelchair. Porcelain tile in entry, bathrooms, laundry/mudroom. Open-to-below lighted steps lead to an insulated, framed & boarded basement, full bath, family room with plumbing installed for a kitchenette/bar, 2 bedrooms with connecting walk-thru-closets, mechanical room, cold storage room with insulated door, an extra storage room & storage beneath stairs. Attention to EVERY detail is obvious & too many to mention (A/C, Central Vac, right-height toilets, whole-home surge protector, sump pump, clothes line, etc)! Stunning views! Xeriscape front. Relax on covered back deck or meander through foliage with fully fenced yard with a shed, fruit trees, & vegetable garden! A friendly village 35 minutes to Kamloops has lower taxes & much less stress. Amenities abound! (id:29935)
15380 28 Avenue
Surrey, British Columbia
Awesome South Surrey Location! Absolutely beautiful new 2843 sf.ft. home with 4 bdrm 5 bath. Main floor features a huge great room with Gourmet Kitchen, Gas cooktop, Quartz counter-tops, High-end Stainless Steel appliances and large center Island perfect for entertaining. French doors lead to a covered deck with sunny South facing backyard. Double garage + parking for 3 more cars. A/C and radiant in floor heat. The top floor provides 3 spacious bedrooms including the exquisite Master bedroom with huge windows and view to North Shore mountains. Spa-like 5 piece ensuite with jetted tub, Rain shower-head, tile flooring. Lower level features a media room with wet bar. 1bedroom legal suite with own laundry. Jessie Lee Elem, Semiahmoo Secondary catchment. (id:29935)
3661 Queen
Windsor, Ontario
WELCOME TO THIS BEAUTIFUL AND FULLY UPDATED HOME. THE EXTRA FEATURES AND FINISHING TOUCHES WILL WOW THE CROWD! JUST STEPS AWAY FROM MIC MAC PARK! LARGE REAR GARAGE AND REAR PARKING FOR UP TO FOUR CARS! ALL UPDATED THROUGHOUT INSIDE AND OUTSIDE, TURN KEY. CLOSE TO PARKS, WALKING TRAILS, 401, EC ROW EXPRESSWAY, SHOPPING AND SO MUCH MORE! THIS HOME WILL NOT LAST LONG! (id:29935)
365 Josephine Avenue
Windsor, Ontario
LUXURY SPACIOUS 4 BEDROOM & 2 BATHROOM HOUSE (minutes away from University of Windsor & Beautiful Riverfront), in quiet neighbourhood. Ideal for Families or Investors! RECENT RENOVATIONS:(INCLUDES: Exquisite Flooring, Modernized Open Concept Kitchen/Living Area, Modern Kitchen Cupboards & Quartz Countertop, LED Pot Lighting throughout, 2021 AC central system, Upper Bathroom w/Laundry. Modernly Painted Throughout, Stunning brick façade, two Parking Spots in rear. Huge covered front & back porches. Dry Basement can be used as Children’s Play Area and/or Storage space. Quality renovation workmanship. All FIVE Appliances included. Pre-Home inspection available for review, Visit www.365Jospehine.com (id:29935)
33490 Kirk Avenue
Abbotsford, British Columbia
SEE VIRTUAL TOUR! Welcome to this charming three-bedroom, two-bathroom rancher nestled on a spacious CORNER lot (7,373 sqft) in the thriving city of Abbotsford. RS3-infill zoning allows for future possibilities! Currently, the open floor plan provides a seamless flow, perfect for entertaining guests, and has just over 1200 sqft of living space. The galley kitchen features stainless appliances and ample counter space. Retreat to the generous bedrooms; the primary also offers a 4pc ensuite. Each room allows plenty of natural light. Enjoy the convenience of air conditioning. The backyard features endless possibilities for outdoor enjoyment and future development potential. Come with your ideas! (id:29935)
314 Evanston Drive Nw
Calgary, Alberta
OPEN HOUSE TODAY 12-5PM.Welcome to this meticulously maintained home in the sought-after community of Evanston. This spacious Nu Vista built home offers easy access to Stoney Trail and is conveniently located near a new building Junior High School. As you step inside, you'll be greeted by an inviting ambiance highlighted by the open ceiling above, subtle lighting, and elegant design. The main level boasts a generously sized kitchen featuring a breakfast nook with a sleek stainless steel glass top stove, ample cabinets and drawers, pantry, and a convenient half bathroom. Adjacent to the kitchen, you'll find a dining area, a versatile flex room, and a grand living room featuring a cozy gas fireplace. Upstairs, the home offers an open bonus room with a vaulted ceiling adorned with three skylights and a front view balcony, perfect for enjoying the surrounding scenery. Additionally, there are three bedrooms, two full bathrooms, and a laundry room complete with a fresh linen closet. The expansive master bedroom is a true retreat, complete with a walk-in closet providing plenty of storage space, and a luxurious 4-piece ensuite bathroom featuring a relaxing Jacuzzi tub. The bonus room's three skylights flood the space with natural light, enhancing the overall brightness of the home and captivating potential buyers. The garage includes an additional spice kitchen, adding extra convenience to your culinary endeavors. Surrounded by amenities, this charming home is nestled near a shopping center with a new FreshCo that opened soon, a spacious field with playground equipment and a baseball area, as well as two nearby elementary schools. Easy transit access, flat walking paths for elders, and numerous parks further enhance the appeal of this location. Additionally, the home is just a short 5-minute drive from the Beacon Hill shopping area, which features Costco and Walmart. Also a 10 minute drive the Calgary's airport. Recent upgrades including new LED lights, brand new carpeting throughout the house, and fresh paint further elevate the appeal of this already stunning property. Don't miss out on this incredible opportunity! (id:29935)
335 Nolanfield Villas Nw
Calgary, Alberta
Enjoy privacy and tranquility in this fantastic townhome backing onto the ravine with sprawling, unobstructed views. Offering 3 bedrooms, 2.5 bathrooms, a flex space, 1,377 sq ft of refined living space, amazing outdoor space, and an oversized tandem attached garage! The functional, open floor plan boasts soaring 9-foot ceilings throughout the main floor, an abundance of natural light, and sophisticated, timeless finishes. The bright kitchen is showcased by tons of cabinets + counter space, pantry & newer stove - perfect for the at-home gourmet. Flowing seamlessly from the kitchen and dining area is the comfortable living room with access to your sunny balcony backing the ravine. The perfect place to savor your morning coffee/evening drink and take in the calming surroundings. Completing the main floor is a functional flex area, and 2-piece powder room. Upstairs, you’ll find 3 generously sized bedrooms, including the primary suite with its own 3-piece ensuite(stand up shower) and spacious walk-in closet. The upstairs washer and dryer add convenience and practicality to laundry day. The oversized tandem garage can easily accommodate 2 vehicles and offers an abundance of additional storage. Nolanfield Villas is a well-managed, pet-friendly (with board approval) complex with low condo fees. Offering quick access to Beacon Hill, Stoney Trail, Nolan Hill Shopping Center, and an array of local amenities. Explore the countless parks, playgrounds, walking paths, and nearby schools. This is your opportunity to own the serenity of ravine living combined with the convenience of urban amenities. Come experience a low-maintenance lifestyle in an unbeatable location! (id:29935)
64 Basil Crescent
Ilderton, Ontario
Welcome to The Hazel, a splendid 2,390 sq/ft residence offering a perfect blend of comfort and functionality. The main floor welcomes you with a spacious great room featuring large windows that frame picturesque views of the backyard. The well-designed kitchen layout, complete with a walk-in pantry and cafe, ensures a delightful culinary experience. Additionally, the main floor presents a versatile flex room, catering to various needs such as a den, library, or a quiet space tailored to your lifestyle. Upstairs, the home accommodates the whole family with four generously sized bedrooms. Clear Skies, the community that is a haven of single-family homes, situated just minutes north of London. This family-oriented community seamlessly combines the charm of suburban living with the convenience of proximity to major city amenities. Clear Skies offers an array of reasons to make it your home. A mere 10-minute drive connects you to all major amenities in North London, ensuring that convenience is always within reach. Nature enthusiasts will appreciate the proximity to walking trails, providing a perfect escape into the outdoors. Moreover, Clear Skies boasts over 20% less property taxes than in London, making it an attractive choice for financially savvy homeowners. (id:29935)
443 Bishopsgate Rd N
Brant, Ontario
Welcome home to 443 Bishopsgate Road, this impressive bungalow built in 2003 is set in the tranquil Burford countryside on a spacious 194 x 205 ft tree lined property. This immaculate home offers 3+1 bedrooms, 3 bathrooms and a total 3,695 sq ft of finished space plus an attached 30 x 35 heated 2 plus car garage/shop with 60 amp service. The main floor boasts 1,967 sqft of living space highlighted by the stunning rustic wide plank oak hardwood that flows seamlessly through the living room, dining area and kitchen. The living room has deep baseboard & crown moulding, and features a Replica Rumford fireplace (can be converted to gas). Double French doors lead to the breathtaking custom kitchen showcasing quartz countertops and a 4 x 8 island with plenty of storage, a gas stove with a grand range hood and gorgeous cabinetry. This open concept space incorporates a lovely dining area, perfect for culinary adventures and family gatherings. The spacious primary bedroom has a large walk-in closet, a 4pc ensuite with heated flooring, an elegant vanity and a tiled shower/tub combo. The main floor is complete with 2 additional bedrooms, a laundry room offering access to the garage, another 4pc bathroom complete with heated flooring perfect for chilly mornings. Downstairs features a large recreation room with custom built-in shelving and gas fireplace. In addition, the basement has a large 4th bedroom, 3pc bathroom with heated flooring, utility room, storage room (capable of becoming a 5th bedroom) and 2 additional bonus areas. The basement has in-law suite potential as it provides access to the garage. Step outside to find an extraordinary private backyard oasis, with a new deck and retractable awning (2022), a heated saltwater inground pool, a beautifully poured and stamped concrete patio and a serene pergola, creating an idyllic setting for relaxation and entertainment. True pride of ownership shines in this exquisite home, evident in every corner and detail. A must see! (id:29935)
106 Beech Blvd
Tillsonburg, Ontario
Trevalli 2021, 2 storey, 4 Bedroom, Stone front Home with luxury gold package upgrades is breathtaking! If you are looking for a Home that is brilliant, beautiful, and just ready for you to move in, located on the edge of town and backing onto country property Here it is! Excellent location for raising a family and in the Westfield School District. Just from the 1st step inside the foyer and you will notice the gleam and natural light throughout, high ceilings, hardwood floors and tasteful decor. On the main floor enjoy your family get togethers in its formal Dining Room, then continue to an entertainer's dream come true to an open concept Family room (gas fireplace) and chef like kitchen with huge center island, quartz counters, back splash, walk through pantry and top quality stainless steel appliances. Extra wide patio doors accessing to large back patio, gazebo and fenced back yard. 2 pc powder room. Main floor laundry room with upgraded cabinetry and inside entry from the garage. Upper level will continue to impress from its master bedroom with walk in closet and beautiful 5 pc ensuite (includes separate shower and soaker tub), plus 3 more bedrooms and 4 pc bathroom. The 4th bedroom with 2 closets, is designed for multipurpose, for those who would be prefer to use it as a bonus room(ex. theatre, game room). Other Bonus features include: 2 Car garage including Tesla Charger, HRV system and front & back sprinkler system. Truly a magnificent home! (id:29935)
5 Mactavish Cres
Miramichi, New Brunswick
Discover the potential of this cozy 3-bedroom, 1-bath mini home, tucked away in a desirable mini home park in Douglastown. Situated near the park's end, this home offers a peaceful setting and a simple layout ready for your updates and personal touches. This property is a fantastic opportunity for someone ready to rejuvenate a space. Conveniently located near schools and amenities, you'll find daily essentials just a short distance away. This home holds great potential. Contact us to book a private showing. *All measurements to be verified by buyer/buyers agent. (id:29935)
87 Percy Kelly Drive
Miramichi, New Brunswick
Welcome to your charming retreat! This delightful 4-bedroom, 1-bathroom 2 level home is a perfect canvas for your dream home. As you step inside, you're greeted by a cute eat-in kitchen. With ample storage options throughout the home, including a bonus three-season sunroom, you'll have plenty of space to keep your belongings organized and enjoy moments of relaxation. Outside, the property has mature trees, giving you privacy. Located in a prime area close to schools, parks, and shopping, this home offers the perfect blend of convenience and charm. Whether you're commuting to work or exploring all the amenities the neighborhood has to offer, you'll appreciate the easy access to everything you need. Call to book your private showing today! (id:29935)
336 Maclaggan Drive
Blackville, New Brunswick
100-acre homestead with established hobby farm, including pasture-raised chickens and forested pork following Joel Salatin's methods. Property features large pond, apple orchard, half-acre organic garden, 30 acres pasture, and 70 acres forest. Includes four chicken tractors (75 birds each) and 10 acres of electric-fenced paddocks for cows and pigs. Currently used for glamping, yoga retreats, farming, and recreational activities. Cozy 15x40 mini home with 2 bedrooms and 1 bath (new roof in 2021). Formerly a racing/off-road venue and music festival site (Dungarvon Power Track). 4,000 sqft hall with kitchen, washrooms, and wood stove (new roof in 2022) can be licensed or converted. Stage for performances, storage sheds, 5th wheel trailer. Three septic systems and well. Furnishings and yard equipment negotiable, including 2016 tractor, tiller, bush hog, back blade, forks, and bucket. Unique blend of natural beauty, farming potential, and versatile facilities - a remarkable opportunity! (id:29935)
465 Eagletrace Dr
London, Ontario
New Price!!! Harasym Developments custom built home backing onto a tranquil pond in prestigious Sunningdale West is available! This gorgeous 5400+ sq ft home has 4 bedrooms upstairs, with 3 full bathrooms, main level powder room and 2 bedrooms in the basement with another 2 full bathrooms. The list of features include, elegant stone & brick exterior, in-floor heating in the basement & primary bedroom ensuite, all window coverings electronically controlled, 20 ft ceilings in the open concept great room, rich HW floors throughout, tile in the kitchen/baths/basement, granite & quartz counter tops, surround sound system wired throughout with speakers, architecturally designed curved wood staircase with floor lights, crown moulding, massive sundeck with speakers facing the large pond, walk-out basement with high ceilings, main level laundry with basement hook-up, Jack&Jill ensuite, large garage with separate entrance to the basement. Located close to UWO, Masonville Mall & all conveniences. **** EXTRAS **** 2nd built-in oven is a steamer & washing machine is a double-washer (id:29935)
86 Pleasant Ridge Rd
Brantford, Ontario
A pristine two-story century home on a 1.278-acre wooded lot features 3 bdrms, 2 baths & 2,493 sq ft of living space. The property includes a semi-circular brick driveway, 2.5 car garage & portico. Inside, marble flooring adorns the foyer with garage access, and the main floor boasts Oak hardwood floors & crown molding. It includes a living room with a wood-burning fireplace, dining room, library, sunroom with picturesque views, and a kitchen with a 10ft vaulted ceiling, farmhouse sink, double pantry & stainless steel appliances. A breakfast room with a bay window and a 4pc bath with a jetted tub complete the main level. The upstairs hosts the primary bdrm with parquet floors, a wood-burning stove and a 12ft ceiling, plus two more bdrms and a 3pc bath. A finished basement features a laundry, office, rec room with a 2018 stone hearth gas fireplace, and a screened patio walkout, plus a unique fallout shelter. **** EXTRAS **** The extensive backyard blends green space with wooded areas, offering breathtaking views and trail access. This home combines historical allure with modern amenities for a unique living experience. (id:29935)
322 Oxford Avenue
Crystal Beach, Ontario
Consider a home in Crystal Beach with its beautiful white sandy beaches, crystal clear water, charming shops and trendy restaurants…an extremely walkable and active community. Now offering for sale, this charming 4-season bungalow in the heart of the community is just minutes away from the sandy shores of Lake Erie. A 3 bedroom, 1 bath bungalow boasting just under 900 sq feet of bright and beachy living space has plenty of natural light. Situated on 76' x 85' double lot, this property features no carpeting throughout, a new bathroom, recently replaced/enhanced plumbing and insulation. A sliding door leads from the kitchen to a 23' x 13'6” side deck, providing seamless indoor-outdoor living and is perfect for entertaining or watching lawn games being played on the large side yard. The property also boasts a large garden shed, garbage shed, fire pit and treed tranquil backyard for those warm summer nights! The generous front deck is a great spot for chatting up passerby’s. You’re only moments from many new shops and restaurants, historic Ridgeway, as well as a short drive to Fort Erie, Safari Niagara, Friendship Trail, the Peace Bridge and Niagara Falls. The double lot appears to be able to be sold separately as a buildable lot. Buyer to do their due diligence with regards to that potential. Whether you’re looking for a recreational property or a permanent residence with potential to build up, build out, sever or just leave as it, don’t pass by this opportunity. (id:29935)
35231 Riverside Road
Mission, British Columbia
Welcome to the exquisite riverside retreat that is 35231 Riverside Road, a captivating property that promises an unparalleled living experience near the Slough. Nestled along a picturesque cul-de-sac, you'll be immediately struck by the tranquility that surrounds it while being conveniently close to essential amenities in town. A great family home with 4 beds, 2 baths, a huge rec room w/roughed in 2nd kitchen, large fully fenced yard with multiple decks for entertaining, detached shed, double garage and parking aplenty for RV's, boats or other toys. (id:29935)
485 Parker Road
Derby, New Brunswick
Exciting Opportunity! This split-level style home sprawls across over 30 acres of pristine land, offering endless possibilities for the savvy buyer. Calling all handymen/women and hunting enthusiasts here's your golden chance to unleash your creativity and transform this diamond in the rough into the ultimate retreat! With four bedrooms awaiting your personal touch, you'll discover ample space to make the interior uniquely yours. An outdoor enthusiast's dream that truly sets this property apart. Nature lovers will revel in the abundance of outdoor opportunities from prime hunting grounds to wetlands teeming with wildlife, including moose, and the nearby Stewart Brook offering endless adventure just steps from your doorstep. Don't let this opportunity slip away seize the chance to make this home your own. Schedule your showing today and unlock the potential of this remarkable property! ** Note the Municipality is Parker Road (id:29935)
3 Brydges Street
Pointe-Du-Chêne, New Brunswick
This beautiful home is nestled in the breathtaking shores of Parlee Beach, just a 5-minute stroll lies a captivating home awaiting your arrival. This charming abode has 3 cozy bedrooms and 1.5 baths, ensuring ample space for family and guests to unwind after a day of coastal adventures. . As you step inside, you'll be greeted by a warm and inviting atmosphere, where natural light dances through the windows, illuminating the tastefully appointed living spaces. The heart of the home, a well-appointed kitchen, beckons culinary creativity, featuring modern appliances and ample counter space, making meal preparation a delight. Beyond the interiors, the allure of outdoor living awaits on a beautiful deck, where morning coffees and evening sunsets become cherished rituals. Whether hosting gatherings or simply basking in the serenity of the surrounding landscape, this outdoor oasis promises moments of pure bliss. And then, there's the proximity to Parlee Beach a mere stone's throw.. Whether it's building sandcastles with loved ones, taking leisurely strolls along the coastline, every day presents a new opportunity for seaside adventure. With its idyllic location and inviting interiors, this home presents a rare opportunity to embrace a life of comfort and leisure in one of New Brunswick's most coveted destinations. Don't miss your chance to make memories that will last a lifetime in this coastal haven. (id:29935)
145 Harvest Rose Circle Ne
Calgary, Alberta
Don't let this remarkable opportunity slip through your fingers! Nestled on a SPECTACULAR corner lot spanning nearly 5,000 square feet, this impeccably maintained 2-story residence awaits. Boasting 1,385 square feet above grade and an additional almost 600 square feet in the mostly finished lower level, this home offers ample space for comfortable living. The main level greets you with a spacious living room with laminate flooring, a well-equipped kitchen featuring a center removable island and plenty of cabinet and counter space. Also on the main level are a convenient 2-piece powder room and a laundry room for added convenience. Ascend to the upper level to discover three inviting bedrooms and 2 baths, including a master suite complete with a 3-piece ensuite and a walk-in closet and 4 piece hall bath. The lower level adds versatility with two additional bedrooms (non egress windows) and a cozy TV area. Step outside to the backyard oasis, featuring a dog run or garden area, a stunning paving stone patio, and a walkway leading to the insulated and mostly drywalled double garage. You also have a BBQ gas line, wonderful storage shed with power, and RV or boat parking...WOW! Tucked away in a very quiet setting, this property offers the perfect blend of serenity and functionality. Priced competitively for a quick sale, seize the opportunity to make this your new home sweet home! (id:29935)
404, 323 18 Avenue Sw
Calgary, Alberta
Unbeatable location! TOP FLOOR, FULLY RENOVATED condo in with a stunning North west facing a clear downtown view, located in the heart of mission. A formal entrance with custom built ins leads to an open concept with luxury vinyl floors, which add a touch of elegance and durability to the living space. The corner fireplace creates a cozy ambiance, perfect for relaxation and warmth during colder months. The kitchen features NEW stainless steel appliances with warrantee , New quartz counter tops and is open to your open living room and dining space. Retire to the spacious bedroom with oversized windows bringing in loads of natural light and the fully renovated 4pc bathroom with new faucets, mirror, toilet and tile. A 68 sqft balcony complete the space. Very well maintained building has private visitor parking in the back and unit comes with one underground parking stall and separate storage locker. Close to the BMO Centre/ Stampede Grounds, MNP Community and sports centre, city transit , the amenities of 4th street and 17 Avenue. Don’t miss this opportunity and call for your viewing today! (id:29935)
58 Auburn Sound View Se
Calgary, Alberta
It’s true what they say - life is better at the lake. A handpicked lot from the developer, this stunning Albi walk-out home provides first lake access along with million dollar water views from all levels. Inside your senses will be heightened as you take in the white oak wood flooring, large windows, clear sight lines, fresh colour palette + grandiose spiral staircase. The formal dining room is ideal for those memorable meals with the extended family or can easily be utilized as an official home office. Migrate over to the living area, cozy up to the fireplace and really appreciate the unobstructed lake views. Kitchens are the heart of the home and it’s no different here. Spectacular recent updates allow this space to shine! Two tone cabinetry, stainless steel appliances including a Wolf dual range, sparkling natural stone counters, tile backsplash, custom tiered island, computer niche and secondary eating area that smartly sits adjacent. Completing the main level is a two piece bathroom draped in wallpaper and rear laundry area, pantry + simply closets with stylish hardware. Head outside to the newer patio - an ideal spot for summer BBQs, lounging in the sun, happy hours or simply staring out to the calm waters. Upstairs you will find the primary quarters, boasting a sizable room for a king bed, walk-in closet, in-floor heating, mirroring sinks plus separate soaker tub + walk-in shower. Two additional spacious bedrooms are found down the hall along with a full bathroom. On the walk-out level there are endless options to suit your lifestyle - let the fun begin! Potential for a pool table, activity space, kids play zone or theatre area right next to the Jotul cast iron gas stove. Enjoy the durable cork flooring, massive windows and accessible wet bar for indoor/outdoor entertaining. The fourth bedroom is all set up for your home office with built-ins everywhere yet can also fit a bed for visiting guests. Full bathroom conveniently right outside the door with a steam shower and heated floor tiles. The outside is calling and you must go! The lush + beautifully manicured landscaping is a meticulous haven and definitely magazine worthy. It’s time to take a dip into the new hot tub, chill in the swinging egg chairs, relax by the water feature, cook s’mores around the firepit, rinse off in the outdoor shower, grab a kayak and hit the lake or merely hang out on the dock. Breathe in…breathe out. Your serene, private existence in nature begins now. Aside from being lakeside, you are walkable to the community clubhouse, private beach, parks, playgrounds while being a short commute to South Health Campus, local schools, restaurants, grocery + coffee shops. And guess what? This property has been pre-inspected and is ready for a confident offer. Rounding out the perks are on demand water, air conditioning, oversized double garage, hardie board siding + recent roof replacement. A life changing opportunity awaits you this week. (id:29935)
48 Uxbridge Ave
Toronto, Ontario
***PLEASE BRING FLASHLIGHTS THERES IS NO HYDRO***Great Opportunity To Renovate To Your Own Style & Taste**Desirable Neighbourhood**Walk To St Clair**Has Parking From Paved Public Lane***PROPERTY SOLD AS IS WHERE IS*** **** EXTRAS **** **Backyard Has Enough Room For A Garage. Entrance Will Be Off Of The Paved Public Lane** (id:29935)
#305 -1070 Progress Ave
Toronto, Ontario
This Townhome Presents A Light Stone/Brick Exterior that Exudes A Warm Street Appeal. Positioned At the Serene End-Block of the Complex, This Unit Boasts A Beautifully Landscaped Front w/Lawn & Porch Space. Elevated Gracefully Above the Ground, It Offers >1000SF Space Spread Across 2 levels. Moving 1 Level Up To The Main Floor Is A Family and Social Gatherings Area. The 2 Bedrooms Above Make A Peaceful Retreat. Living, Dining & Bedrooms Are Brightly Lit w/Natural Light Shining Through the Large Windows Paired w/ Dual Roller Blinds, Blackout Roller Blinds(Master); Patio Door W/O To Balcony(2nd BR) Tuning Optimum Lighting As Needed. The Suite Comes w/ Excellent Amenities Such As An Open-Concept Kitchen w/ Wrap-Around Granite Counter Space, Undermount Sink , Cabinetry. Efficient Stairway Positioned Not to Interfere Living Space. The Stunning 302SF Rooftop Terrace With City Skyline & Sunset Views Complete With A BBQ Setup, Making It An Ideal Lounge Area For Family and Friends. **** EXTRAS **** Well Maintained By Original Owner. Freshly Painted. New LED Ceiling Lights, Dining Light. 5-Min to 401, Transit Stops at Doorstep, Ttc Scarb Ext Station 1 St Away! Close to Community Centre, Parks, Grocery, Shops, Hospital, Seneca, UoT... (id:29935)
294 Van Horne St
Thunder Bay, Ontario
New Listing. Welcome home to the perfect blend of historic charm, character and contemporary living. Discover meticulously preserved architectural details: original hardwood floors, crown moldings, and oak ceiling beams. The main residence features open concept living areas, perfect for entertaining or relaxing with family. Kitchen has ample counter space for culinary adventures. Sunroom is for reading or contemplation with your morning coffee. This unique home includes a legal apartment, ideal for generating rental income or accommodating multigenerational living. With its own entrance and robust acoustic separation, the apartment offers privacy and flexibility for both owners and tenants. Backyard provides a serene oasis for al fresco dining and entertaining. There is a wired garage/workshop. Conveniently located near parks, schools, and amenities – schedule your private tour today! (id:29935)
347 First Street
Port Stanley, Ontario
First time offered in 50 years . Get away from the Hustle and Bustle of City life and live in this Winterized Home all year long. The piece and tranquilty of living on a quiet dead end street is minutes to the beach , downtown Port , Enjoy the Restaurant's ,Art gallery ,Parks. In the Summer ,Winter , Fall sit back and relax on the out door deck that is secluded by tall trees for privacy, Barbecue put a Hot Tub there and use it all year long. 3 Bedrooms ,Good size living area ,Fire place, Modernized washroom, beautiful plank flooring,Steel roof for no maintenance.This yours for the years to come . The family will miss this home but another will have the same enjoyment easy to see (id:29935)
267 Barrie Street
Thornton, Ontario
Completely renovated from top to bottom, gorgeous century home in the quaint town of Thornton. All the exterior charm of a century home with the modern finishes of a new build. This 4 bedroom, 3 bathroom house, is complete with custom cabinetry throughout, brand new appliances, new windows, floors, roof, and septic. The primary suite is what dreams are made of, 17ft vaulted ceilings with walk in laundry room, walk-in closet and gorgeous 4 piece bathroom. This home comes with a finished basement, rough in plumbing for a 4th bathroom, and bar area, large recreation room and tons of storage space. For the outdoorsman, take a look at this deep, fenced in backyard and heated garage, rough in waterlines, vaulted ceilings and tandem garage door. All you need to do is move in and enjoy! (id:29935)
73590 Irene Crescent
Zurich, Ontario
Looking to move to the shores of Lake Huron? Look no further! Earth Park Homes (MJM) Ltd. presents 73590 Irene Crescent in Bluewater! A brand new 2300 square foot bungaloft with lake view! Everything + more you could be looking for in your new home awaits you here! An open concept main floor makes for easy living and entertaining! Gorgeous modern kitchen with built-in appliances and island seating, a separate dining area for family dinners, a large master bedroom with walk-in closet plus ensuite bath and main floor laundry room including washer & dryer. The living room boasts a beautiful gas fireplace that surely is the focal point of the main floor. Spend your mornings in the breakfast area, natural sunlight and views from the sliding doors leading to the covered rear deck. The loft is perfect for guests or children; featuring a family room that overlooks the main floor, a 4 piece bath, media roo and 2 large bedrooms! The unfished basement has in-floor heat already installed and awaits your finishing touches. This lot is almost ½ an acre, imagine what you could do with that? Build a shop, put in a pool for the kids, gardens & landscaping galore! The possibilities are endless! Not one piece was left out when this stone/brick/Hardy board home was constructed; from the Easy Shake steel roof to triple car insulated garage that features one bay drive through garage door. You’ll never have to worry about power outages with a 24 KW Generac Generator installed (with 10 year warranty). Central air, on demand water heater, reverse osmosis water system all owned and included. Concrete driveway to be installed in the spring. Irene Crescent, the perfect home to enjoy your mornings watching the sunrise on the back deck and you’re evenings catching the breathtaking Lake Huron Sunsets on the covered front porch. (id:29935)
#3 53304 Hghway 44
Rural Parkland County, Alberta
Location, Location, Location and Surrounded by Golf Courses. 3 acres with 1700 SQ. FT Bungalow and Attached Garage. 3 + 1 Bedroom, 3 Bathrooms, Recent renovated Kitchen with all new Appliances. Finished Basement, Bathrooms Renovated Bathrooms, Window upgrades, Cultured Stone, Stucco. Excellent Drilled Well, soft water, and great working Septic Field. Iron Filter and reverse Osmosis system. Did upgrades to Water and pressure system. (id:29935)
17724 91 St Nw
Edmonton, Alberta
Unbelievable Value! This remarkable home features a roof only 5 years young, along with a high-efficiency furnace and central A/C, ensuring comfort all year round. Plus, it includes a double detached garage, offering ample parking and storage space. Step inside this inviting split-level residence and discover a world of space and possibility. With three generous bedrooms and 2 full bathrooms, there's room for the whole family to thrive. Gather in the cozy family room featuring a wood-burning fireplace, perfect for those chilly evenings. The sizable dining area is ideal for hosting gatherings, while the expansive living room provides the perfect backdrop for relaxation and entertainment. But that's not all! Descend into the basement to find even more living space, including another versatile rec room, storage options aplenty, and a convenient furnace/laundry area. With endless potential, this home invites you to add your personal touch and make it your own. (id:29935)
#611 164 Bridgeport Bv
Leduc, Alberta
Bright, Quiet & Spacious! This 980 sq. ft 2 bedroom, 2 bathroom condo is located in Bridgeport. Single retired owner and has been well cared for. Includes open concept living, dining, with in-suite laundry. Galley style kitchen with dishwasher, fridge and stove. Outdoor storage w/ veranda and gas bbq hook up. Powered parking stall right outside. Condo fees include water & sewer, garbage pick up, snow removal and landscape maintenance. Walking distance to Leduc Common, Parks, Walking paths and Public Transportation. (id:29935)
9944 80 Av Nw
Edmonton, Alberta
HUGE LOT!! BEAUTIFUL CURB APPEAL!! GREAT INVESTMENT PROPERTY!! Welcome to Ritchie. This vibrant community is blocks away from the bustling Whyte Avenue. Take in the experience of local eats, trendy shopping, and even theatre shows! You are minutes away from the downtown core, Edmonton's gorgeous river valley, Millcreek Ravine, Schools, Public Transportation and countless other amenities.. Step up onto your friendly front porch into this charming 3 bedroom home which is perfectly designed with its open concept living/dining area that leads into your bright white kitchen. With 2 generous sized bedrooms, a full bath, a partially finished basement with an extra bedroom, den and laundry area completes this beautiful home. Head out to your massive backyard where the possibilities are endless. Enjoy your summer months with family barbeques, or sitting around the fire. This is an ideal starter home or a perfect investment property. Come see for yourself! (id:29935)
17315 91 St Nw
Edmonton, Alberta
ORIGINAL OWNER has loved this location for years! Ideally located across from the School with OPEN PARKS AND TRAILS TO THE LAKES, with Shopping, Restaurants and stores all close by. WARM AND INVITING entrance with VAULTED CEILINGS, and laminate floors throughout. Spacious Living room is FILLED WITH NATURAL LIGHT. Oak cabinets in the U shaped kitchen with a PEDESTAL EATING BAR. Dinette with ROOM FOR EXTRA FAMILY and guests. GENEROUS PRIMARY BEDROOM while bedroom 2 and 3 are similar in size. Full Bath with tub/shower and extra storage. Side entrance leaves OPTIONS TO COMPLETE THE BASEMENT SUITE that is already roughed in with permits. DESIGNED WITH A FULL KITCHEN, dinning and rec room towards the front with a DOUBLE SIZE BEDROOM and full bathroom at the back. Private laundry room and LOTS OF EXTRA STORAGE. Yard is LANDSCAPED AND FENCED ready for pets. Parking pad off the alley is ready for a garage package or keep using the XL shed. GREAT PROPERTY AND VALUE! (id:29935)
#128 2560 Pegasus Bv Nw
Edmonton, Alberta
Welcome to the beautiful family community of Griesbach voted as one of Edmonton best and fastest growing communities! 2 bedroom+ den, 2.5 bathroom home features an OVERSIZED ATTACHED GARAGE & LOW CONDO FEES. Inside, huge windows stretch up to meet the SOARING 9' CEILINGS, and fill this open-concept home with natural light that highlights the modern finishes. Treat yourself to tons of upgrades like granite counters, high-end stainless steel appliances, and upgraded cabinets & flooring. The bedrooms are spacious with the primary suite featuring double closets while the main floor den is perfect as a home-office or flex space. From the large kitchen island, head out onto the BALCONY w/ BBQ hookup where plants will get sun for most of the day. Look no further as the Village of Griesbach has loads to offer all residents like the community garden, 24-acre Central Hill Park, 3 playgrounds, walking trails, Roundel lake, + K-9 school. (id:29935)
#60 446 Allard Bv Sw
Edmonton, Alberta
Welcome to this impeccably maintained home in Allard, originally owned and featuring the most spectacular views over lush park/greenspace. The main floor offers a versatile area perfect for an office or extra storage, along with in-suite laundry and a private balcony to enjoy the tranquil views. The space is enhanced with a modern kitchen complete with quartz countertops and stainless steel appliances, all set on durable luxury vinyl tile flooring. Upstairs, the home continues to impress with two spacious bedrooms, including a master with a private ensuite. A second full bathroom ensures ample convenience for families or guests. Situated near vibrant shopping, fine dining, top-rated schools, and easy access to major routes, this home combines comfort, luxury, and a vibrant lifestyle in a prime location. Dont miss this exceptional living opportunity in one of Allards finest properties! (id:29935)
60 Oakridge Dr N
St. Albert, Alberta
TERRIFIC CURB APPEAL! Located in prestigious Oakmont this spacious 2 storey family home sits on a large corner lot & has had many recent upgrades including: roof (2014), exterior doors, furnace (2021), windows, window coverings (2020) & fence (2021). Featuring 3 beds & 3 baths, the massive chefs kitchen has lots of quality cabinetry, island, raised eating bar & pantry. The living room has vaulted ceilings, large windows & anchored by an elegant fireplace. The dining area overlooks the SPECTACULAR BACKYARD & is completed with a laundry room & bath. The upper level hosts 3 generous bedrooms, a family bathroom and the primary bedroom has a big walk in closet and luxury ensuite. The fully developed basement offers more living space with a huge rec room & wet bar. The FANTASTIC exterior has a double garage, gorgeous fenced yard with patio, firepit and lots of mature shrubs. Close to all the wonderful amenities & schools St. Albert has to offer not to mention the extensive trail system for nature lovers! (id:29935)
9e Clareview Vg Nw
Edmonton, Alberta
Come and view this cozy 3 Bedroom townhouse, freshly painted and ready to move in. It has a comfy kitchen with dining room and a 2pc bathroom on the main floor. Upstairs you will find 3 good size bedrooms and 4pc bathroom. The basement is unfinished and awaiting your finishing touches. Outside you have a fenced yard and and public transportation steps away from your home. Belmont public school is less than a 5 minute walk away. (id:29935)
375 4th Avenue
Hanover, Ontario
Welcome to 375 4th Avenue, Hanover. This home is located in a quiet cul-de-sac in a mature and sought after part of Hanover. It is hard to find a better location for a family home, with minimal traffic and plenty of nearby green space. Just across the street is a large park which is managed by the Town of Hanover. Walking trail access is just up the street. Inside the house, you will find three recently renovated bedrooms upstairs with one bathroom. The main level features an updated kitchen, dining area, and living room. The basement has been completely redone and features a bright and inviting living space. This home features many updates including hardwood flooring throughout living areas and bedrooms, as well as luxury vinyl flooring in the entry and basement. (id:29935)
1152 Clement Court
Cornwall, Ontario
Open concept living, this 2 storey townhouse features 3 bedrooms, 1.5 baths, gas heating, central air and attached garage. Owner uses basement as workshop, it is insulated and drywalled, there is a rough -in for an additional bathroom. Laundy- utility room in basement. All amenities are close by, public transit, grocery stores and schools. Easy access to 401. (id:29935)

