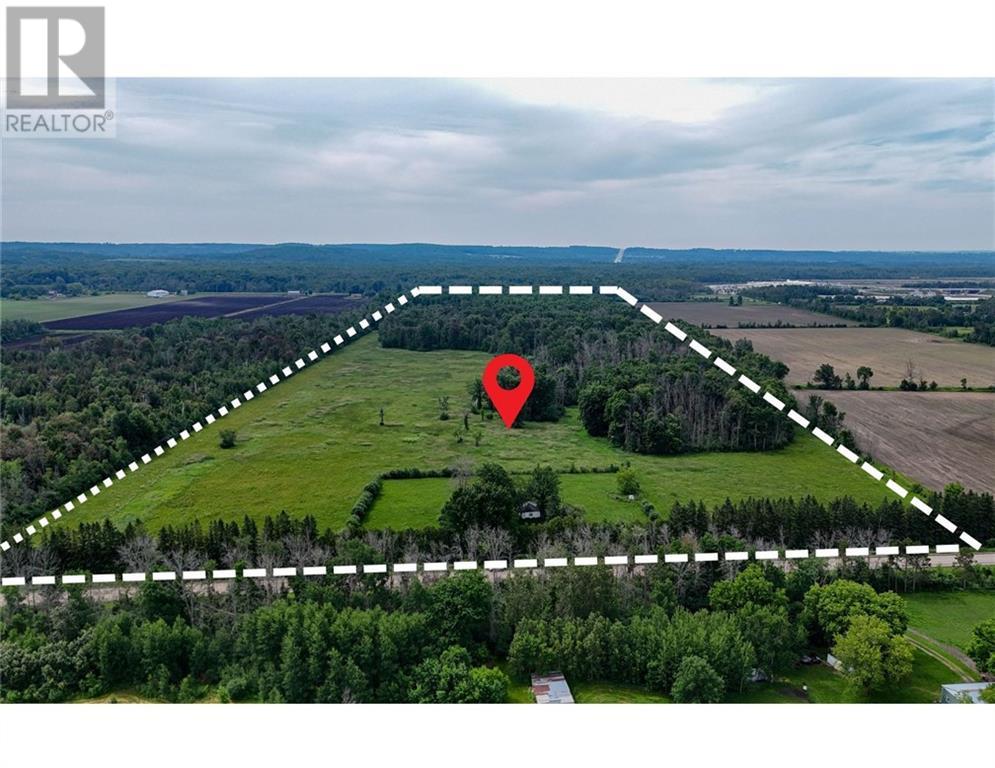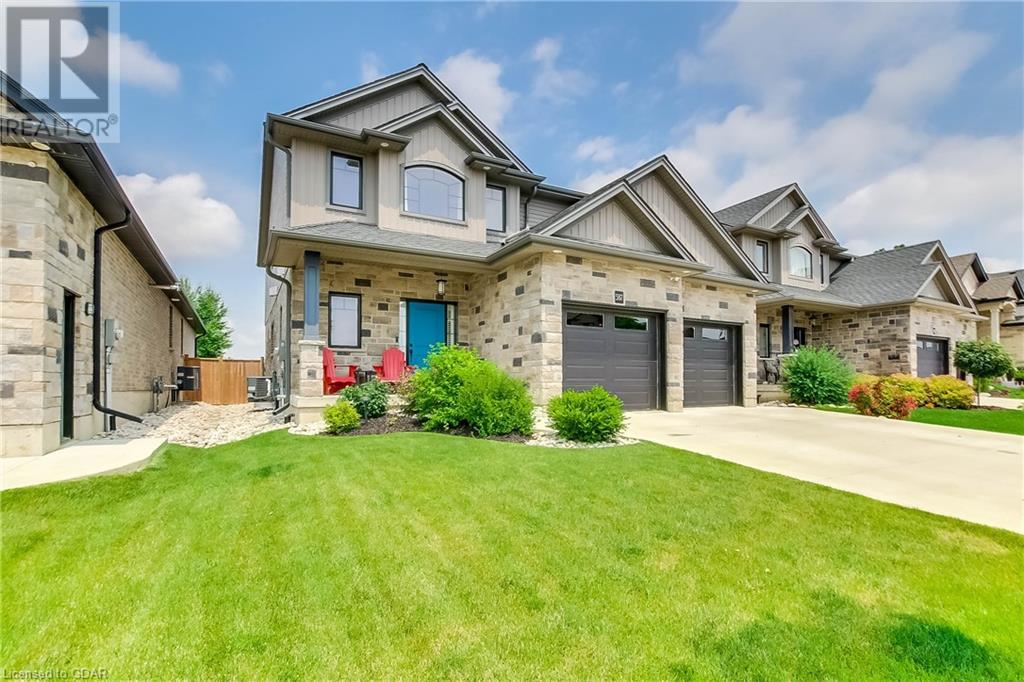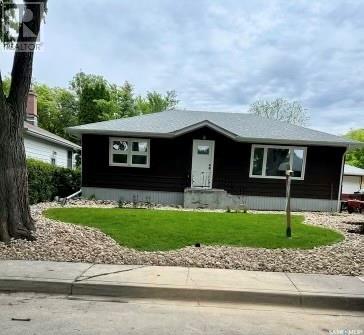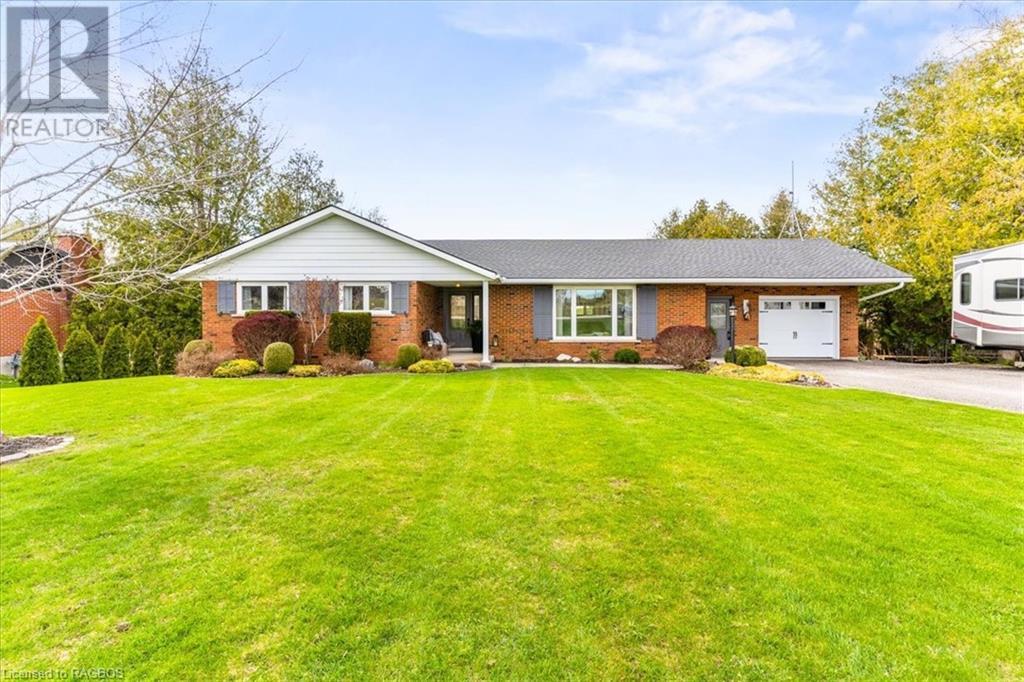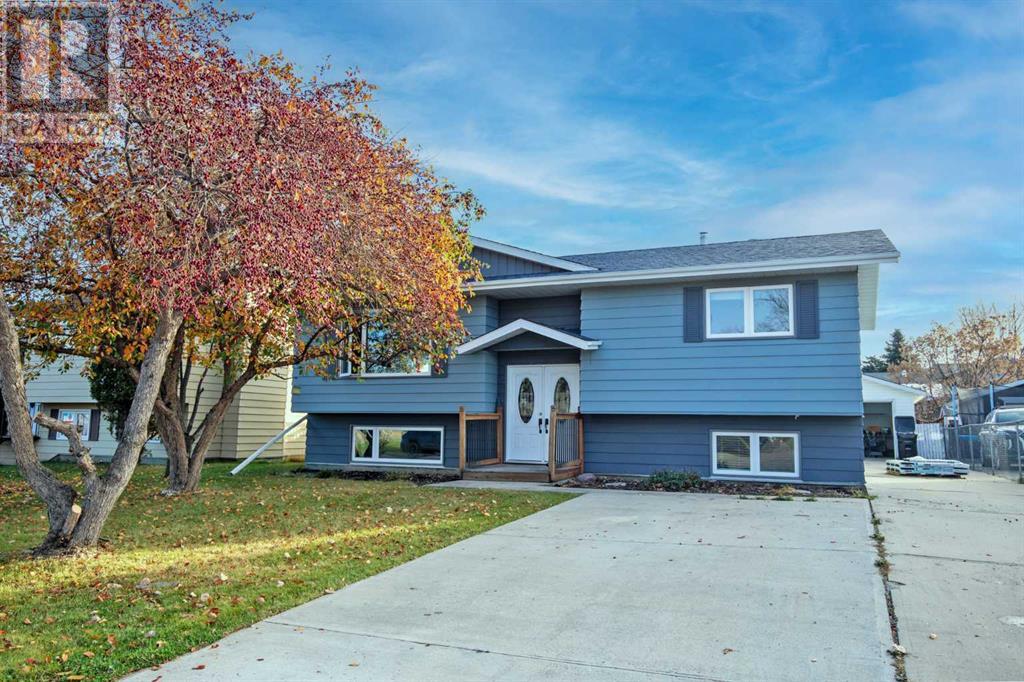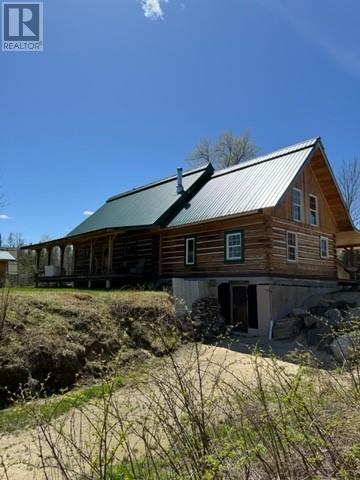2797 Red Maple Avenue Unit# 36
Jordan Station, Ontario
Discover the epitome of convenience and charm in this, 2 bedroom, 2 full bathroom, 1271 square foot, bungalow townhome (Baron Model). Nestled within Jordan's newest, upcoming bungalow development, this residence offers all the comforts of main floor living with a touch of elegance in every corner. Step inside to find, luxury standard finishes, 9' smooth ceilings and a carpet-free environment, inviting you to unwind in style. With grass and snow removal included within this highly sought after community, you can simply sit back and savor the tranquility, knowing that every detail is taken care of. Indulge in the pleasures of Jordan's local wineries, golf courses, and scenic hiking trails. Don't miss your chance to embrace turnkey, carefree living in this meticulously designed Noble model, end unit townhome. Seize the opportunity to make this haven your own—Reach out today, and claim your slice of serenity in Jordan's picturesque landscape (id:29935)
3249 2nd Line
Cookstown, Ontario
Attention Investors, Developers, Builders & Farm Hobbyists - Welcome to this 50 acre property in the Township of Innisfil. Located beside the proposed Innisfil Casino and Hotel (Innisfil gaming facility). Just minutes to HWY 400 & Tanger Cookstown Outlet. Zoned Agricultural General Zone (AG) & EP. A residential cottage with attached garage is on the site with hydro and water. Drilled well. There is also a separate 30'x30' barn (measurement is approx). This is an opportunity you will NOT want to miss! (id:29935)
587 Hawthorne Place
Woodstock, Ontario
Stunning Customized Perfection! Welcome to 587 Hawthorne Place and it's gorgous 3 Bedroom 2 Storey custom built by Deroo. Curb appeal and landscaping begins the presentation that sets this home apart. Concrete driveway with offset 22X20 double garage dares you to start your discovery of the gourmet kitchen with the massive fully functioned granite island with room for the entire buffet. Open concept design leads to the formal dining and the first of two family rooms that leaves no one out during the party with stone fireplace setting the ambiance. Soaring ceilings featuring the solid wood staircase beacons you to the second level and three massive bedrooms plus second family media room set up for movie/games night is just the start of you delights. A primary bedroom with walk in closet and four piece ensuite with full glass shower, well ofcourse. Two more bedrooms with desk space, absolutely and access to yet another four piece bath. How about that perfect sunset across the open fields with a glass of wine from the hot tub after a great BBQ dinner, we got that too! This home is simply breathe taking with it's luxury touches everywhere. This is the home you have been waiting for! (id:29935)
402 D Avenue S
Saskatoon, Saskatchewan
Opportunity knocks in Riversdale. This 2-story updated home on a corner lot is a short walk to the river valley and River Landing. The main floor and second floors have 5 bedrooms, with much of the original interior trim and wood flooring still in place. The main floor has an open feeling with the living and dining areas transitioning to the updated kitchen and 3 pc bathroom at the back of the house. There is a large sunroom at the front of the house, plus a room listed as an office which could easily be converted to an additional bedroom. The seller has a permitted 1-bedroom suite in the basement. There is a 2-car detached garage off the alley plus a single detached garage as well. The lot is 50 ft by 140 feet and there is good fencing in place. The seller has updated many of the plumbing fixtures, mechanical equipment, and kitchen and living room flooring. The basement suite has an efficient layout with a big mudroom area, and a jetted soaker tub in the bathroom. Talk to your lender about how having a suite may help you purchase this home. (id:29935)
2811 Fleury Street
Regina, Saskatchewan
Welcome to your dream home! This meticulously cared-for residence is a beacon of comfort and convenience, boasting a multitude of upgrades and amenities to elevate your living experience. Nestled in a prime location, this immaculate home is just steps away from schools, offering the utmost convenience for families. With freshly painted walls and newly refinished hardwood floors, the interior radiates with brightness and freshness, creating a welcoming atmosphere throughout. Indulge in the luxury of a newly renovated kitchen, complete with sleek granite countertops and brand-new appliances including a fridge, stove, garburator, and microwave. The addition of heated floors in the kitchen and main bathroom on the main floor ensures year-round comfort and warmth. Beyond aesthetics, this home has been meticulously upgraded for longevity and peace of mind. The basement has been raised and braced with an engineer report, accompanied by spray foam insulation for enhanced energy efficiency. A new ABS sewer line and stack, including a backflow valve, sump pit, and sump pump, have been installed, guaranteeing optimal functionality and protection against water damage. Further enhancing the property's value and convenience, new living room and basement windows, as well as exterior doors, provide ample natural light and security. The electrical panel was upgraded just six years ago, offering modern reliability and safety. Step outside to discover a beautifully landscaped yard, complete with underground sprinklers for effortless maintenance. With proximity to major roadways, the University of Regina, Wascana Park, Douglas Park School and DuParc Ecole, this home offers unparalleled access to the best amenities and attractions the city has to offer. Don't miss the opportunity to call this meticulously upgraded residence your own. Schedule your showing today and prepare to embark on a journey of unparalleled comfort and convenience. (id:29935)
501433 Grey Road 1
Oxenden, Ontario
DEEDED GEORGIAN BAY ACCESS! SEPARATE DETACHED IN-LAW SUITE! BRICK BUNGALOW! This impeccably maintained brick bungalow offers a picturesque Georgian Bay water view and exclusive deeded water access, presenting an exceptional opportunity for those in search of a refined residence. Boasting four bedrooms, three bathrooms, and a fully finished lower level, this property is thoughtfully equipped with modern amenities including a generator hookup and an attached garage. Step outside to revel in the tranquil Georgian Bay vistas from the tiered decks, complete with electric sun shade and an above-ground saltwater pool. The meticulously manicured grounds feature lush perennial gardens, enhancing the outdoor living experience. A four season 600-square-foot detached legal secondary suite, providing a well-appointed one-bedroom, one-bathroom, kitchen and living space with versatility as an in-law suite or guest accommodation, serves as a valuable addition to the property. Located on the BRUCE PENINSULA, situated just outside of Wiarton on a half acre lot, this residence benefits from municipal water supply and natural gas connection, and a newer septic system, ensuring convenience and efficiency. Further enhancing the property's appeal are the recent replacements of the shingles on both the main house and secondary suite in 2017, offering peace of mind. Call a REALTOR® to book your showing. (id:29935)
5415 46 Street
Valleyview, Alberta
Welcome to your exquisite new residence in Valleyview, AB. Nestled within a short stroll from the breathtaking Greenview Regional Multiplex, this immaculate 3-bedroom, 2-bathroom home is precisely tailored to meet your every need.As you step into this inviting abode, be prepared to be captivated by the impeccable vinyl plank flooring throughout the home. Indulge in the comfort of the refreshing AIR CONDITIONING, while relishing the convenience of a DETACHED GARAGE and an idyllic backyard; featuring a splendid fire pit, perfect for memorable evenings.This residence has been meticulously updated with NEW WINDOWS, UPDATED FURNACE, as well as a comprehensive CENTRAL VAC system. The icing on the cake is the freshly installed BRAND NEW SHINGLES, gracing both the home and the garage, promising unrivaled durability and aesthetics.Make Valleyview, AB your home, where style seamlessly blends with functionality, creating an enthralling haven tailored to your every whim. (id:29935)
292 Lamure Road
Laurentian Hills, Ontario
Off-grid living a dream?Western red cedar log home on 300 acres?This expansive property is a once in a lifetime opportunity.The interior is sure to sweep you off your feet.Open concept KIT and LV with exposed beams and logs,a cozy wood burning oven, and of course a kitchen sink overlooking your paradise.The crafted stairs lead to an expansive primary loft, as well as a second loft, ready for your finishing touches, both with views of your serene paradise.The main floor also consists of a washroom, a bedroom, and large dining room for all your favorite people. 5 detached garages. Large workshop area on the lower level. Many established ATV trails. A large clearing with it's own bunkie is where you'll want to grow all your produce and store your tools.The pvt lake is swimming with rainbow trout, ready for you to cast a line or paddle out from the dock.Get the pizza in the outdoor stove before settling down on the Front or back porch. 48hr irrevocable on all offers. (id:29935)
20 Blackwell Drive
Kitchener, Ontario
INCOME POTENTIAL BUNGALOW! Discover this stunning bungalow in the highly coveted Forest Heights neighborhood! This meticulously maintained home boasts 3+1 bedrooms and 2 full bathrooms. As you step inside, you'll be welcomed by a bright and welcoming living room that seamlessly connects to the kitchen and dining area. The separate side entrance to the basement opens up potential for rental income. The lower level offers a spacious recreation room with a cozy gas fireplace, an additional bedroom, and a full bathroom. Recent upgrades include a New Roof (2018), New Air Conditioning (2021), a New Furnace and Rented Water Heater (2023), along with stylish Pot Lights installed last year. Don’t miss the opportunity to make this charming property your new home! (id:29935)
1451 6th Conc Road W
Flamborough, Ontario
Welcome to 1451 6th Concession Road West! This beautiful bungalow has many updates and amazing features, and sits perfectly on a 100 x 150 foot lot. The main floor has been renovated with new engineered hardwood flooring. The open concept eat-in kitchen is fully updated with quartz countertops, stainless steel appliances and tons of cabinetry and prep space. There are large updates windows throughout, letting in lots of light. There are 3 spacious bedrooms, with a walk-out to the large pool deck from the primary suite. The main floor also includes a 4 piece bathroom, and spacious closets throughout. The basement is fully finished with an additional bedroom/den, family room, full 4 piece bathroom, and storage room. Let’s not forget about the absolutely stunning property and backyard. There is a double car detached garage with space for a workshop and electricity. The garage doors are new and there is enough parking for 6+ cars! The backyard features an above ground pool with wrap around, two tiered deck and a priceless view. The property backs onto a farmers field, with a horse farm nearby. Only 10 minutes to amenities, making living in the country easy! Quiet and picturesque - this is one you do not want to miss. (id:29935)
1291 Hwy 8
Stoney Creek, Ontario
ONE OF A KIND FIND in the highly sought-after Winona area!!! Custom built with 5 +1 bedrooms and 5 baths. This stunning home welcomes you with an expansive open-concept floor plan, the kitchen is a focal point, featuring real hardwood cabinets, extended uppers, soft-close cabinetry, a walk-in pantry, and a spacious breakfast island with seating for six. Adorned with granite countertops and a stylish backsplash, with top-of-the-line S/S appliances. Flowing seamlessly from the kitchen is the dining area and great room, highlighted by vaulted ceilings, pristine hardwood floors, and a custom mantel with gas fireplace. Double French doors open to a large covered porch overlooking the fully fenced yard. The primary bedroom is generously appointed with dual walk-in closets and a luxurious 5-pc ensuite boasting double sinks, a glass shower W soaker tub. The 2nd main floor bedroom enjoys its own 4-pc ensuite, complemented by a versatile den space, a convenient 2-pc bath, and a well-appointed laundry room with inside access from the attached 4-car garage. Upstairs, provides 3 more spacious bedrooms and 4-pc bath. The fully finished basement boasts an additional 2600 sq ft . open concept layout with a large eat-in kitchen, additional dining space, a comfortable living area with a gas fireplace, and games /rec room. Completing this level are a finished den, a 2-piece bath, a spacious wine cellar, and storage room. located near top schools, amenities, and with easy access to the QEW. (id:29935)
1245 Baldwin Drive
Oakville, Ontario
In the charming Morrison neighbourhood of East Oakville, you’ll find this captivating bungalow that sits on a 52 x 132 x 190 x 120 ft pie shaped lot offering a total of 2852 sqft of living space. The home features 3+1 inviting bedrooms and a spacious open-concept main floor. The state-of-the-art chef's kitchen is outfitted with stainless steel appliances, a coffee bar, and a pantry. The living room and elegant dining area are welcoming spaces, bathed in natural light from two large windows and French doors. On the upper level, the private bedrooms are complemented by a renovated full bath, while the fully finished lower level boasts a second primary suite with a luxurious spa-like bathroom featuring a soaker tub, a walk-in closet, a cozy family room, a convenient gym, a laundry room with ample storage, and direct access to the backyard. Outside, you’ll find a generous tiered deck overlooking a private yard, a tranquil stream, and an insulated artist studio complete with vaulted ceilings and plumbing. Additional highlights include heated floors in the front entrance, windows and exterior updated in 2015, and a re-insulated attic. This home blends serenity with convenience, located just minutes from lively Downtown Oakville, where you can enjoy charming shops, delicious restaurants, scenic lakefront parks, and vibrant community events. (id:29935)


