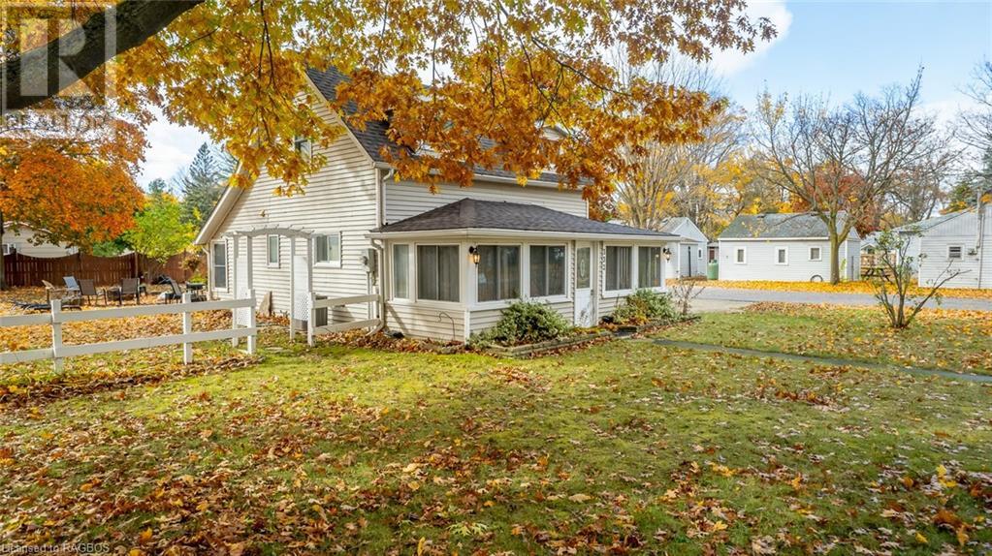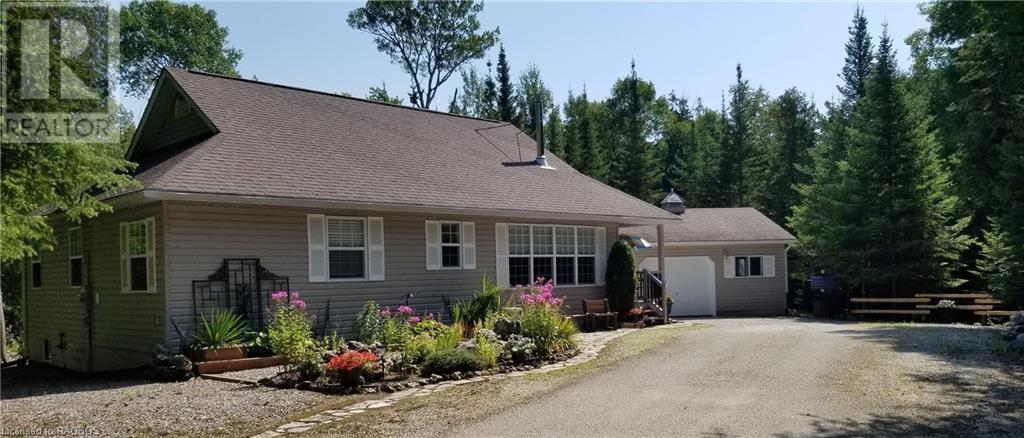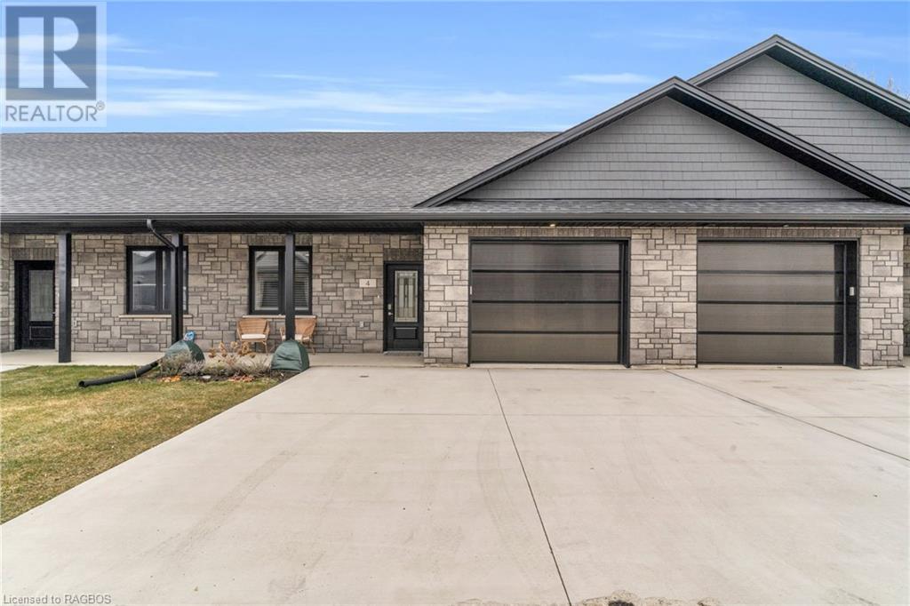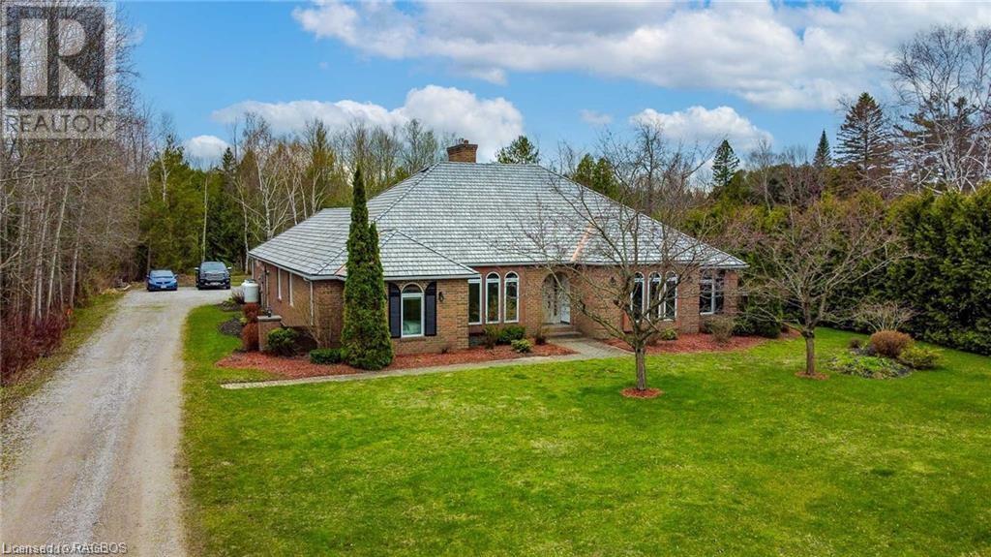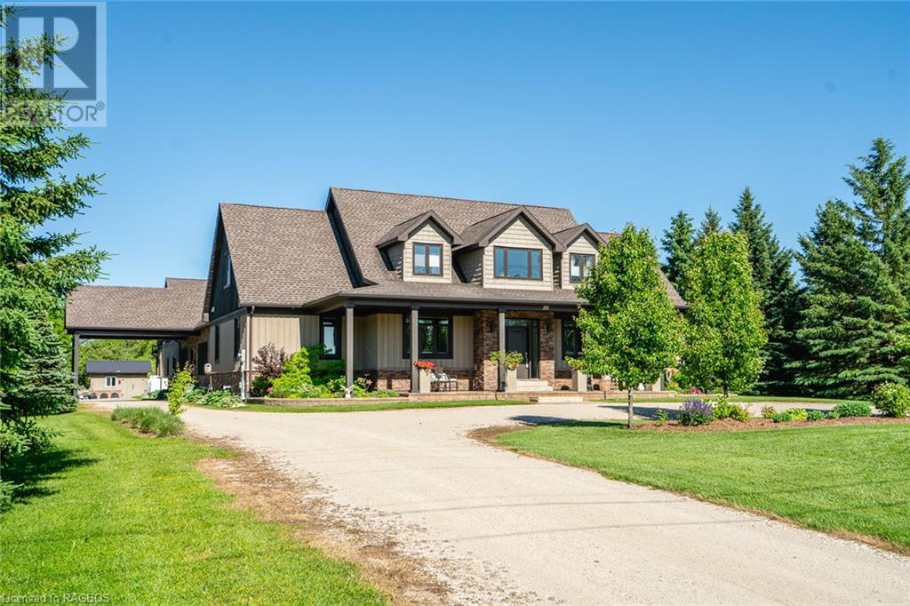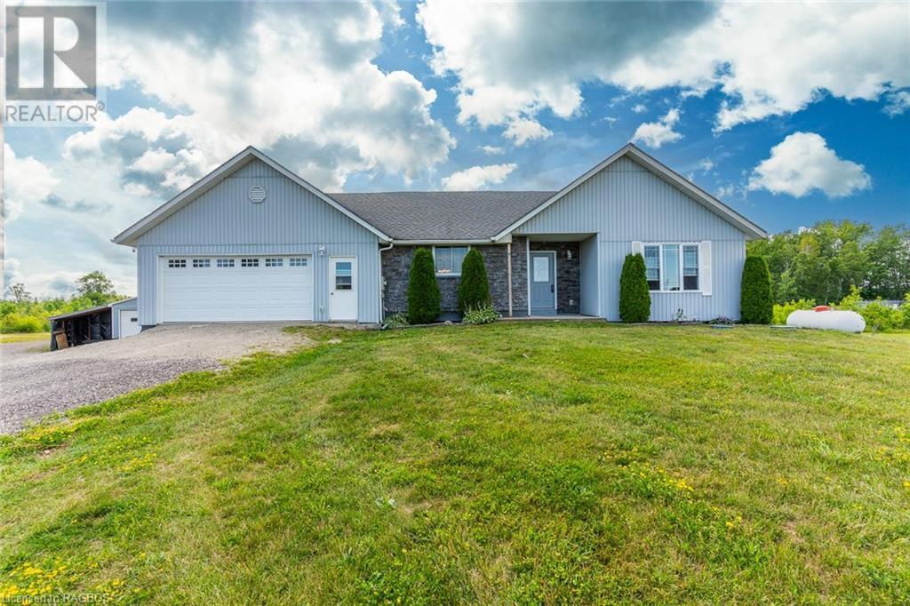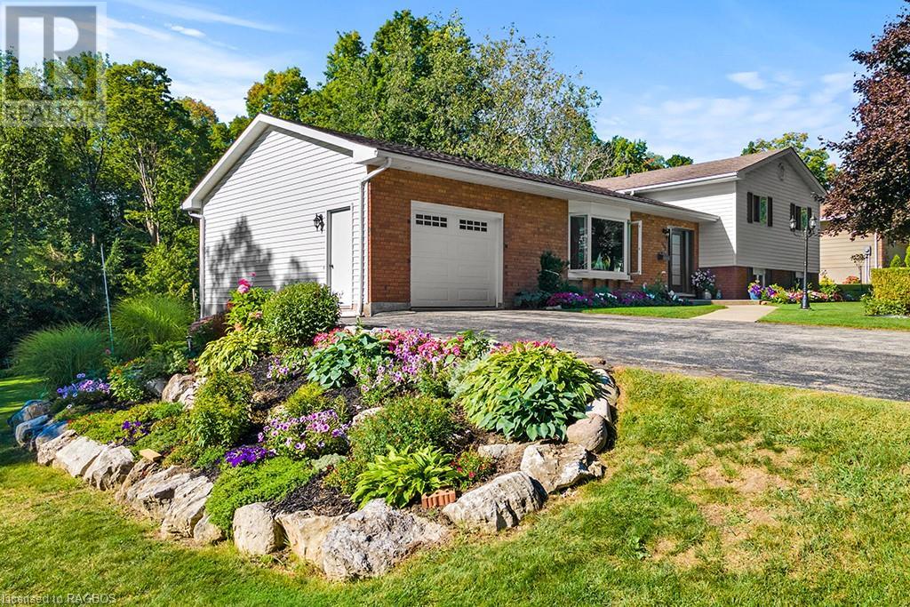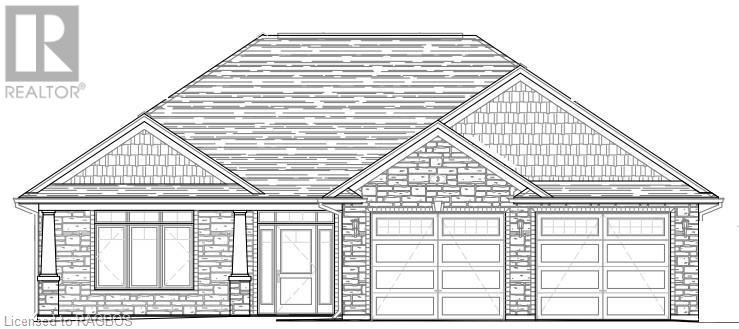332 Mill Street
Port Elgin, Ontario
Looking for a small cottage park business to own and operate? Then a great opportunity awaits for you at 332 Mill Street,Port Elgin. This could be the turn key venture that you've been looking for. The 3 bedroom home offers a main floor master bedroom, along with a bright and spacious family room and dining area. Upstairs are 2 more bedrooms along with a 2 pc. bath. Included are 3x2 bedroom, completely updated four season cottages that are fully furnished and heated by ductless air/heat pump units. The main house and all cabins have received a long list of upgrades over the recent years including new water and sewer lines, roof, siding, insulation, heating & cooling systems all located on a mature corner lot with good exposure, 3 blocks from the sandy beach and an easy walk to the downtown amenities. Many options are available. Call today to view! (id:29935)
83 Lakewood Country Lane
Northern Bruce Peninsula, Ontario
Welcome to beautiful Lakewood! This lovely and well maintained custom built bungalow home, nestled amongst the spruce and cedars. Home has three bedrooms, an open concept living/dining/kitchen with walkout to deck. The open concept area has vaulted ceilings, pine floors and a cozy propane fireplace that was installed in 2020. Primary bedroom with a three piece ensuite and there is a separate four piece bathroom. Stack unit laundry facilities are in the primary bathroom ensuite. There is also laundry hookup in the kitchen pantry. Detached 20' x 20' garage. Flagstone patio, gazebo. Property makes for a great home for a family or retired couple. This well kept community surrounded by forested acres of softwoods, walking trails, a boardwalk along West Little Lake and a pavilion and an area for a vegetable garden if you wish. Property is located on a year round paved road. Driving distance to good public access to Lake Huron just down the road; Lion's Head is less than a 10 minute drive away. Taxes: $2699.22; hydro for 2022/23 - $1236; propane for 2022/23 - $3012; yearly sewage fee:$637; yearly LLP:$420 (or $35 per month). (id:29935)
4 Palmer Marie Lane
Chesley, Ontario
Welcome to 4 Palmer Marie Lane! This 1248 sq. ft. life lease unit built in 2022, effortlessly combines modern design with comfortable one level living. Open-concept layout with seamlessly integrated kitchen, dining room, and living room bathed in natural light from the large windows. Stunning maple kitchen cabinets and sleek backsplash and quartz countertops. Primary bedroom features a 3 pc ensuite and walk in closet. Additional bedroom offers versatility as a guest room, office, craft room, or a cozy TV retreat. Convenient 4 pc main bath and laundry combo. Feel the warmth underfoot with the in-floor heating system and ductless a/c for cooling. Attached, oversized garage is complete with trusscore creating a clean and durable finish. Double concrete driveway. Discover a large and inviting patio to enjoy a quiet and private moment. This life lease unit is a testament to quality, thoughtful design, and comfortable living with snow removal and lawn maintenance included. Seize the opportunity to experience worry free living in a vibrant and welcoming 50+ community in Chesley. (id:29935)
104 Oliphant Way
Oliphant, Ontario
This charming executive style bungalow offers great value! Situated with an easy walk to the sandy shores of Lake Huron, in Oliphant on the Bruce Peninsula. Here you will enjoy the warm Caribbean colors of the water, with the stunning glowing nightly sunsets. Launch your boat or enjoy a soft entry beach swim! This home serves well for a family or retiree. It sits in a mixed area of retirees & recreation. Home offers all main floor living. It features 3bds, 4pc bath on the east wing and the primary suite on the west wing to offer more privacy. Primary also offers a 4pc bath includes bidet, and a lg his/hers walk in closet. It also has a walkout to the back patio. You can cook up a storm for all the family & friends in this Lg warp around kitchen with cherry cabinets. Main floor Laundry with access to the family room, and then in to the main Living Room. Separate dining room or could be an office if you like! Gather friends & family in the lg games room loft with extra seating, 2pc bth, pool table and sitting area for a great game of cards. Attached double garage with plenty of extra parking on this spacious lot. Back patio with wood seating and flower boxes. The landscaped lot with gardens and groomed grass will be enjoyed by all. Enjoy the patio while watching the kids play in the back yard! Great value package here! Call now to book your private viewing! (id:29935)
207 Forler Street
Neustadt, Ontario
Introducing a truly remarkable residence that stands out as a pinnacle of quality and design. Nestled on .8 acres of meticulously manicured grounds at the edge of town, this custom-built home is a testament to thoughtful architecture and diligent maintenance. Boasting 5 bedrooms and 6 bathrooms, including a full one-bedroom apartment, it's a haven of sophistication and functionality. Upon arrival, the grandeur of the living room welcomes you with its vaulted ceiling, impressive fireplace and tasteful decor that sets the tone for the entire home. The gourmet kitchen on the main floor features an expansive island and an abundance of cupboards flowing seamlessly into dining room. A cozy sitting room off the kitchen adds to this inviting space. The master suite includes an impressive ensuite and spacious walk-in closet. Off the foyer is an office or extra bedroom. Venture upstairs to discover a loft with two bedroom suites, each with a window alcove, bathroom and closet. The lower level reveals a vast family room, additional bedroom, bathroom and storage. An underground tunnel leads to a fabulous triple car garage with a versatile space above, ideal for a studio, office or suite. A fully contained one-bedroom apartment mirrors the house's exquisite decor. The spacious 3-season breezeway opens onto a private courtyard with patios, covered porches, HydroPool Swim Spa with Bellagio waterfall & lights-a gorgeous area for entertaining. With two laundry rooms, in-floor heating, UV system, smart wiring throughout and fibre optics-this home combines comfort with modern technology. With over 6500 sq feet-it's perfect for multiple generational living with its flexible and adaptable floor plan. A list of the extensive upgrades plus furnishings offered for purchase is available. Natural gas coming to town. Under an hour away to Bruce Power and the lovely beaches of Lake Huron. Meticulous attention to detail-must be seen to be fully appreciated. (id:29935)
48 Mctavish Crescent
Ripley, Ontario
This brand new 1929 square foot bungalow is currently being constructed in a new subdivision in the Village of Ripley. This property features 3 Bedrooms, 2 Bathrooms and laundry on the main floor as well as an open concept kitchen, dining and living room area complimented by a vaulted ceiling and fireplace. The Kitchen and Bathrooms will be completed with custom cabinets and quartz countertops. The Primary Bedroom features a large custom walk-in closet and 5 piece Primary Bathroom featuring a custom tiled shower and stand-alone soaker tub. For further information, contact a REALTOR® today! (id:29935)
181 King Street S Unit# 804
Waterloo, Ontario
Welcome to unit 804 located at the highly sought after Circa condos. Step into contemporary luxury with this stunning one-bedroom, one-bathroom condo boasting a new port layout. Entertain effortlessly in the open-concept living room and kitchen area, where sleek design meets functionality. The generous bedroom offers a tranquil retreat with a spacious walk-in closet, while the large private balcony invites you to unwind and soak in the breathtaking views. Located in the heart of the city near boutique shops, restaurants, and ION LRT stops, this building ensures you have everything you need right at your finger tips. This building boasts top of the line amenities including a rooftop terrace, pool, outdoor BBQ area and fire tables, Co-Working space, lounge and fitness Studio. (id:29935)
376 26th Street W
Owen Sound, Ontario
Fantastic opportunity to get into the market with this cozy 2 bedroom 1 bath home in a great area of town. A beautiful sunroom you can sit in and watch the sunrise on Georgian Bay. 200+ ft deep lot with a heated detached garage. Steps away from the rail trail and a wonderful green space just two doors down that also has a park! (id:29935)
363400 Lindenwood Road
Georgian Bluffs, Ontario
WELCOME HOME! This property offers nearly 6 acres of privacy while still being conveniently located just a short 20-minute drive from Owen Sound or Wiarton. The raised BUNGALOW is encased in vinyl siding and designer ledgerock stone that features a walkout basement and an attached double garage, offering ample space for comfortable living. The main level has been freshly painted and new trim throughout. All three bedrooms upstairs have brand new carpeting. The oversized kitchen hosts plenty of cupboards, granite countertop and granite sink offering a great space for entertaining. Off the kitchen, through the patio doors enjoy the sunshine on your back deck overlooking your own pond and back yard. The primary bedroom offers a walk in closet and 4 piece ensuite. While the main floor provides all necessary amenities and main floor laundry, the lower level presents an opportunity for an in-law suite with its own kitchen and separate entrance, there is plenty of room for everyone. New septic installed 2012 and shingles replaced 6 years ago. Both garages have poured concrete flooring. Finally, enjoy the serene surroundings by the pond and marvel at the diverse wildlife that frequents this natural oasis. Start enjoying country life, contact a REALTOR® today for your private viewing! (id:29935)
345 Queen Street N
Durham, Ontario
Over 1500 sq ft on main floor is this Townhouse at 345 Queen St N in Durham. Construction has started on this one with weather permitting a August finish & closing. Back split design will allow for bigger principle rooms on main floor that incudes 3 bedrooms including Master with Ensuite, & a family bathroom, Great Room and large kitchen/dining area on the Main floor with lower level finished also with Rec Room large enough for kids & adults alike, another bedroom, utillity & storage rooms.Good appliance pkg.Also!! Get in first before it's gone!! (id:29935)
699 20th Street W
Owen Sound, Ontario
This one is a showstopper! Set on a 99-foot frontage ravine lot at the edge of the city and yet still close to all the amenities that Owen Sound has to offer. Tastefully updated throughout with custom finishes, this home will impress. As you walk into the home, you'll immediately notice the spacious layout and the formal living room on the left, walk a few steps right into the dining room with sliding patio doors that lead to a deck with a gazebo and to the left of the dining room is a gorgeous kitchen with a high end cherry cabinets with loads of storage and a functional layout. On the second level of the home there is a renovated bathroom also with high end cabinetry, that leads to the primary bedroom. There are 2 additional bedrooms on the level. On the lower level you will find a huge rec-room with patio doors that walk out to a lower-level deck and the private rear yard. There is also an updated 3-piece bath. There is an unfinished, lower level that has the mechanical systems of the house all of which have been updated, the laundry area and a walk out that leads to the rear yard. This home and property have been maintained well and it shows! This property is close proximity to Georgian Shores Marina, Kelso Beach Park. (id:29935)
10 Mctavish Crescent
Ripley, Ontario
Main Floor Living! Brand new 1972 square foot slab-on-grade bungalow in a new subdivision in the Village of Ripley. This property has 3 Bedrooms, 2 Bathrooms and a 2 car attached garage. This home features an open concept Kitchen, Dining Room and Living Room complimented by a gas fireplace and a walk-in pantry. The Kitchen and Bathrooms will be finished with custom cabinetry and quartz countertops. The Primary Bedroom contains a custom walk-in closet and a 5 piece Primary Bathroom featuring a curbless tiled shower and stand-alone tub. For This beautiful new built home is located on a large lot (approx. 0.7 acres) in a new subdivision in Ripley. further information, contact your REALTOR® today. (id:29935)

