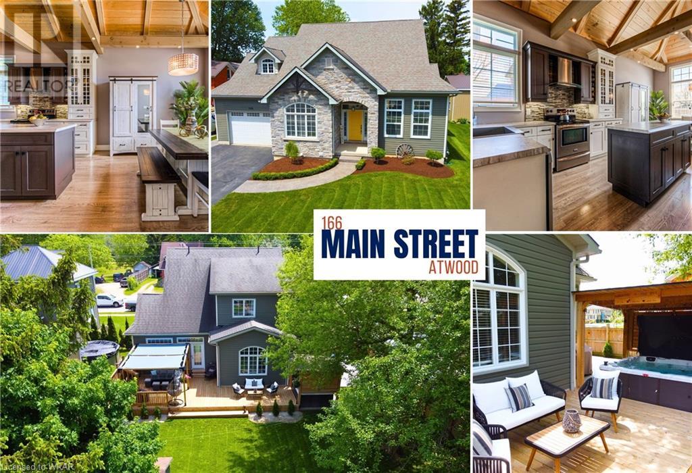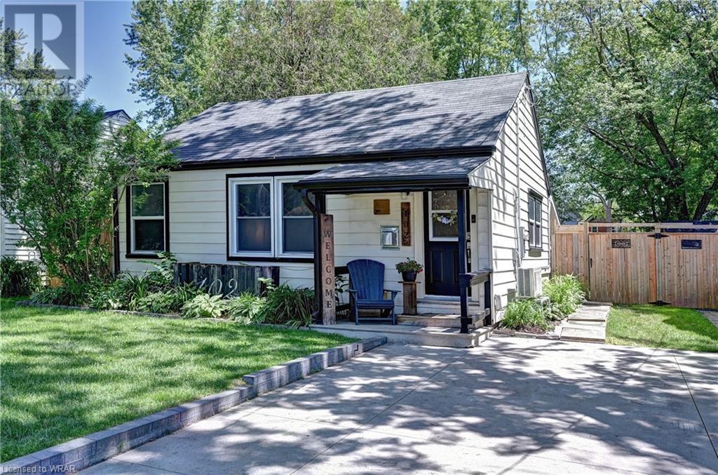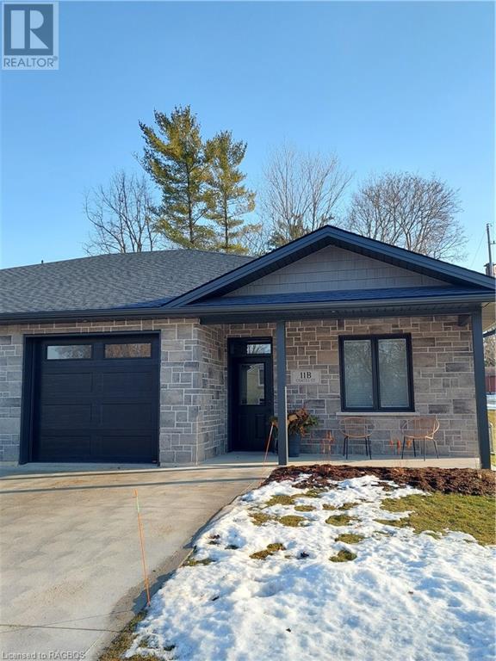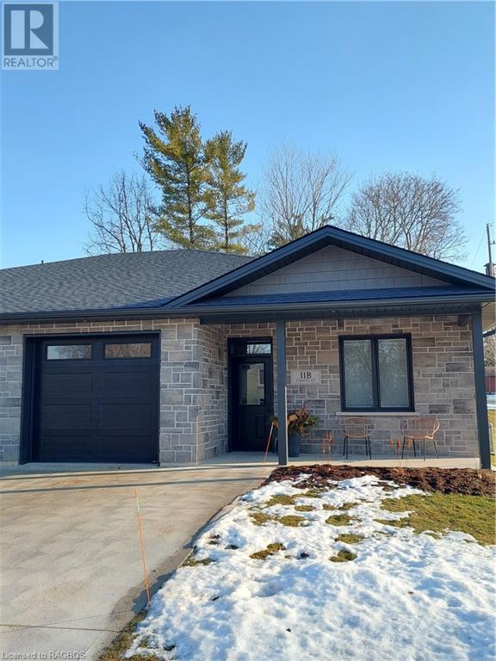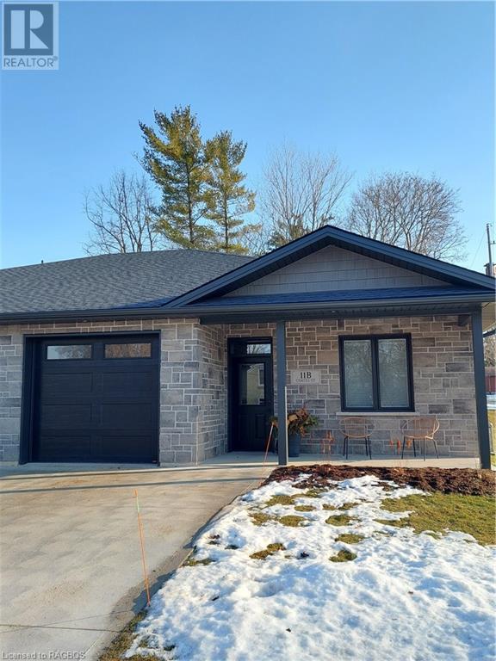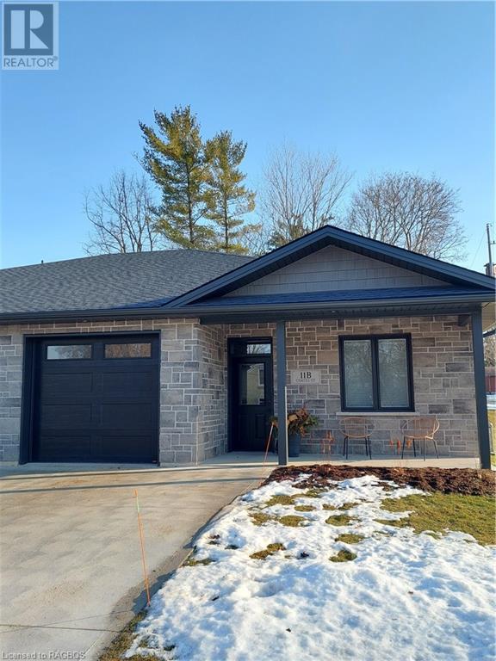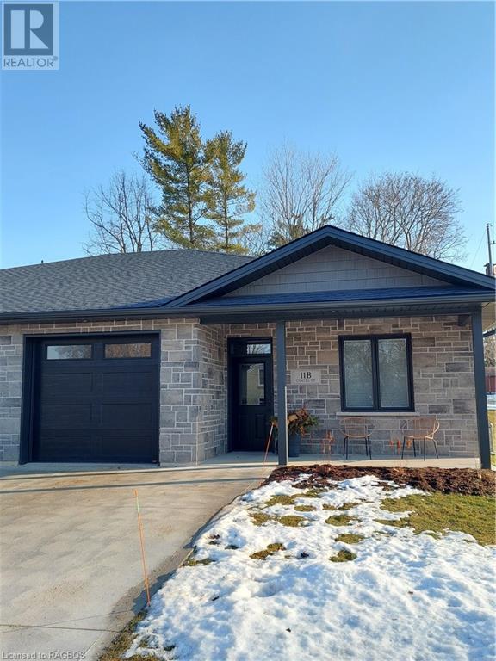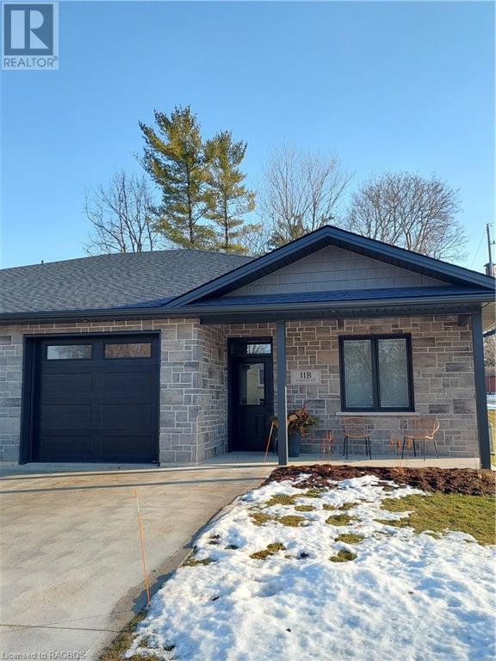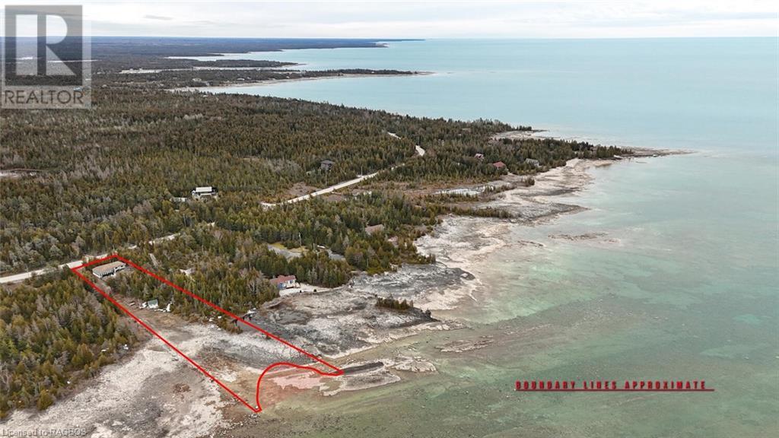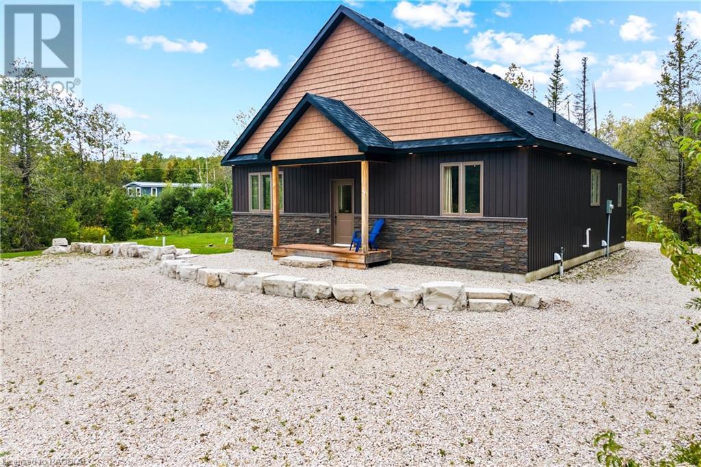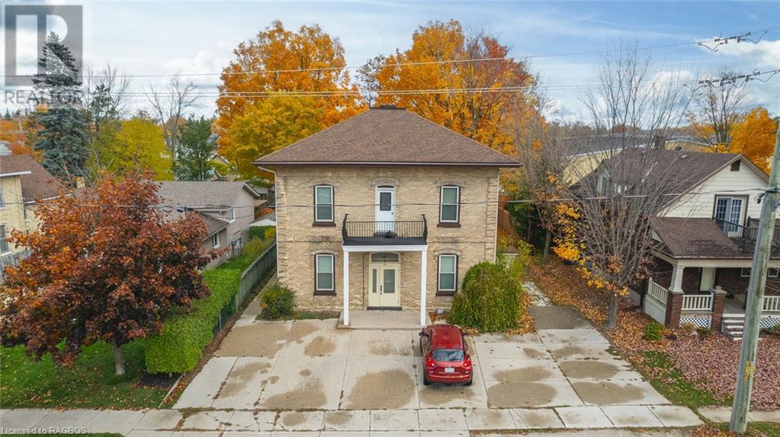166 Main Street
Atwood, Ontario
Step into this exquisite 2013-built home, boasting 3,830 sqft of elegantly appointed living space, designed for both comfort and modern convenience. This home has been recently enhanced with a slew of updates, including driveway and stamped concrete walkways, basement flooring, basement bathroom, and a luxurious deck with a covered 8-person hot tub—all completed in 2022-2024. As you enter, find a large, welcoming entryway with a functional mudroom connecting to the garage. The open-plan living/kitchen/dining area is crowned by an impressive vaulted beam ceiling, with triple-aspect windows that bathe the space in natural light. The kitchen is meticulously designed with an apron-front sink and a layout perfect for entertaining. The main floor is also home to a large principal bedroom overlooking the beautifully maintained backyard, and features a vaulted ceiling and private 4-pc ensuite with jetted tub for unwinding at the end of a long day. A main floor laundry, 2-person office, and fiber optic internet enhance the home’s functionality, ideally suited for a seamless work-from-home experience. Flow through the French doors to the backyard oasis with a huge deck perfect for family gatherings and a hot tub that delivers serene relaxation. In addition is a shed/workshop, ideal for projects or storage, and stamped concrete walkways that add a touch of elegance. Upstairs, an inviting den overlooks the main living area, accompanied by 3 good-sized bedrooms and shared 3-pc bathroom, crafting a perfect private space for family or guests. Nestled in the vibrant and active community of Atwood, this property offers a warm, tight-knit neighbourhood setting. Just a short 5-minute drive from Listowel’s commercial conveniences, arenas, and dining, this home is well positioned for both leisure and commuting. The surrounding scenic countryside provides plentiful opportunities for outdoor activities such as hiking and biking, inviting you to explore and enjoy. (id:29935)
102 Blake Street
Stratford, Ontario
Cozy cottage style property in picturesque Stratford. Freshly painted with some updates. 2 bedrooms. Mitsubishi electric split-system heat pump. Heat and a/c provided by unit. Gas fireplace in living room. Large fenced yard. Concrete driveway. Quiet neighbourhood. Near amenities. Stratford Festival. Lake Victoria and the Avon River. Parks. Shops. Restaurants. (id:29935)
29 Mercedes Crescent
Kincardine, Ontario
Discover the epitome of serene living with these six exquisite freehold townhomes nestled in the prestigious Golf Sands Subdivision. Embrace the luxury of NO CONDO FEES and relish in the allure of being one floor. unit. Situated adjacent to the picturesque Kincardine Golf and Country Club and mere steps away from a pristine sand beach, each townhome offers unparalleled convenience and elegance. Indulge in the convenience of single-floor living with over 1345 square feet of meticulously crafted space. Experience the seamless flow of open-concept living and dining areas, complemented by a spacious kitchen featuring a large pantry and 9-foot ceilings. Unwind in two generously sized bedrooms and revel in the opulence of two full bathrooms boasting acrylic tubs, showers, and quartz countertops. Enjoy the convenience of an attached garage, complete with an automatic opener, and a meticulously landscaped front yard adorned with lush shrubs. Relax on the charming front porch or retreat to the covered rear deck, perfect for enjoying tranquil moments outdoors. Experience ultimate comfort with in-floor heating and ductless air conditioning, ensuring year-round comfort. With thoughtful features such as a concrete driveway, topsoil, sod/hydroseed, and designer Permacon Stone exterior finishing, each townhome exudes timeless elegance and quality craftsmanship. Rest assured with the peace of mind provided by a full Tarion warranty. Don't miss your opportunity to secure your dream home today. *All photos are for illustrative purposes only. (id:29935)
27 Mercedes Crescent
Kincardine, Ontario
Discover the epitome of serene living with these six exquisite freehold townhomes nestled in the prestigious Golf Sands Subdivision. Embrace the luxury of NO CONDO FEES and relish in the allure of being an end unit. Situated adjacent to the picturesque Kincardine Golf and Country Club and mere steps away from a pristine sand beach, each townhome offers unparalleled convenience and elegance. Indulge in the convenience of single-floor living with over 1345 square feet of meticulously crafted space. Experience the seamless flow of open-concept living and dining areas, complemented by a spacious kitchen featuring a large pantry and 9-foot ceilings. Unwind in two generously sized bedrooms and revel in the opulence of two full bathrooms boasting acrylic tubs, showers, and quartz countertops. Enjoy the convenience of an attached garage, complete with an automatic opener, and a meticulously landscaped front yard adorned with lush shrubs. Relax on the charming front porch or retreat to the covered rear deck, perfect for enjoying tranquil moments outdoors. Experience ultimate comfort with in-floor heating and ductless air conditioning, ensuring year-round comfort. With thoughtful features such as a concrete driveway, topsoil, sod/hydroseed, and designer Permacon Stone exterior finishing, each townhome exudes timeless elegance and quality craftsmanship. Rest assured with the peace of mind provided by a full Tarion warranty. Don't miss your opportunity to secure your dream home today. *All photos are for illustrative purposes only. (id:29935)
28 Mercedes Crescent
Kincardine, Ontario
Discover the epitome of serene living with these six exquisite freehold townhomes nestled in the prestigious Golf Sands Subdivision. Embrace the luxury of NO CONDO FEES and relish in the allure of being one floor. unit. Situated adjacent to the picturesque Kincardine Golf and Country Club and mere steps away from a pristine sand beach, each townhome offers unparalleled convenience and elegance. Indulge in the convenience of single-floor living with over 1345 square feet of meticulously crafted space. Experience the seamless flow of open-concept living and dining areas, complemented by a spacious kitchen featuring a large pantry and 9-foot ceilings. Unwind in two generously sized bedrooms and revel in the opulence of two full bathrooms boasting acrylic tubs, showers, and quartz countertops. Enjoy the convenience of an attached garage, complete with an automatic opener, and a meticulously landscaped front yard adorned with lush shrubs. Relax on the charming front porch or retreat to the covered rear deck, perfect for enjoying tranquil moments outdoors. Experience ultimate comfort with in-floor heating and ductless air conditioning, ensuring year-round comfort. With thoughtful features such as a concrete driveway, topsoil, sod/hydroseed, and designer Permacon Stone exterior finishing, each townhome exudes timeless elegance and quality craftsmanship. Rest assured with the peace of mind provided by a full Tarion warranty. Don't miss your opportunity to secure your dream home today. *All photos are for illustrative purposes only. (id:29935)
30 Mercedes Crescent
Kincardine, Ontario
Discover the epitome of serene living with these six exquisite freehold townhomes nestled in the prestigious Golf Sands Subdivision. Embrace the luxury of NO CONDO FEES and relish in the allure of being one floor. unit. Situated adjacent to the picturesque Kincardine Golf and Country Club and mere steps away from a pristine sand beach, each townhome offers unparalleled convenience and elegance. Indulge in the convenience of single-floor living with over 1345 square feet of meticulously crafted space. Experience the seamless flow of open-concept living and dining areas, complemented by a spacious kitchen featuring a large pantry and 9-foot ceilings. Unwind in two generously sized bedrooms and revel in the opulence of two full bathrooms boasting acrylic tubs, showers, and quartz countertops. Enjoy the convenience of an attached garage, complete with an automatic opener, and a meticulously landscaped front yard adorned with lush shrubs. Relax on the charming front porch or retreat to the covered rear deck, perfect for enjoying tranquil moments outdoors. Experience ultimate comfort with in-floor heating and ductless air conditioning, ensuring year-round comfort. With thoughtful features such as a concrete driveway, topsoil, sod/hydroseed, and designer Permacon Stone exterior finishing, each townhome exudes timeless elegance and quality craftsmanship. Rest assured with the peace of mind provided by a full Tarion warranty. Don't miss your opportunity to secure your dream home today. *All photos are for illustrative purposes only. (id:29935)
32 Mercedes Crescent
Kincardine, Ontario
Discover the epitome of serene living with these six exquisite freehold townhomes nestled in the prestigious Golf Sands Subdivision. Embrace the luxury of NO CONDO FEES and relish in the allure of being an end unit. Situated adjacent to the picturesque Kincardine Golf and Country Club and mere steps away from a pristine sand beach, each townhome offers unparalleled convenience and elegance. Indulge in the convenience of single-floor living with over 1345 square feet of meticulously crafted space. Experience the seamless flow of open-concept living and dining areas, complemented by a spacious kitchen featuring a large pantry and 9-foot ceilings. Unwind in two generously sized bedrooms and revel in the opulence of two full bathrooms boasting acrylic tubs, showers, and quartz countertops. Enjoy the convenience of an attached garage, complete with an automatic opener, and a meticulously landscaped front yard adorned with lush shrubs. Relax on the charming front porch or retreat to the covered rear deck, perfect for enjoying tranquil moments outdoors. Experience ultimate comfort with in-floor heating and ductless air conditioning, ensuring year-round comfort. With thoughtful features such as a concrete driveway, topsoil, sod/hydroseed, and designer Permacon Stone exterior finishing, each townhome exudes timeless elegance and quality craftsmanship. Rest assured with the peace of mind provided by a full Tarion warranty. Don't miss your opportunity to secure your dream home today. *All photos are for illustrative purposes only. (id:29935)
31 Mercedes Crescent
Kincardine, Ontario
Discover the epitome of serene living with these six exquisite freehold townhomes nestled in the prestigious Golf Sands Subdivision. Embrace the luxury of NO CONDO FEES and relish in the allure of being one floor. unit. Situated adjacent to the picturesque Kincardine Golf and Country Club and mere steps away from a pristine sand beach, each townhome offers unparalleled convenience and elegance. Indulge in the convenience of single-floor living with over 1345 square feet of meticulously crafted space. Experience the seamless flow of open-concept living and dining areas, complemented by a spacious kitchen featuring a large pantry and 9-foot ceilings. Unwind in two generously sized bedrooms and revel in the opulence of two full bathrooms boasting acrylic tubs, showers, and quartz countertops. Enjoy the convenience of an attached garage, complete with an automatic opener, and a meticulously landscaped front yard adorned with lush shrubs. Relax on the charming front porch or retreat to the covered rear deck, perfect for enjoying tranquil moments outdoors. Experience ultimate comfort with in-floor heating and ductless air conditioning, ensuring year-round comfort. With thoughtful features such as a concrete driveway, topsoil, sod/hydroseed, and designer Permacon Stone exterior finishing, each townhome exudes timeless elegance and quality craftsmanship. Rest assured with the peace of mind provided by a full Tarion warranty. Don't miss your opportunity to secure your dream home today. *All photos are for illustrative purposes only. (id:29935)
1034 Dorcas Bay Road
Tobermory, Ontario
Ahh the sunsets... Take in the stunning 100ft. of rocky Lake Huron shoreline featuring a gradual entry to the lake. You will love it for kids, pets or kayaking. With a lane to the shoreline, transporting water toys to the lakeside is a breeze! Enjoy all day by the water with the 8'x12' Bunkie nearby - perfect for storage. If you need extra storage space, the detached garage plus storage shed on site offer plenty of room! The garage is complete with a concrete floor and hydro, ready for your workshop. Do you enjoy gardening? There is plenty of sunshine to either sit and enjoy on the front lawn or cultivate your green thumb in the perennial gardens. The gazebo offers shade and a lovely place to dine outdoors. At night you can sit under a blanket of stars in this Dark Sky community, with the warmth of a campfire at your feet. Rain or shine you can enjoy the sunroom with a wall of windows to take in the views... and the gentle breeze! This 3 bedroom, 3 Pc bath home/cottage offers over 960sq.ft. of living space, plus the 360sq.ft. sunroom. A great escape for families, retirees or snow birds! The open concept kitchen and dining area features an additional walkout to the sunroom. Enjoy the ambiance of the propane fireplace in the living room. The updated flooring throughout is easy to clean. Peace of mind is afforded with the upgraded windows, baseboard heaters, UV system, spray foamed crawlspace and roof - to name only a few. Privately treed property with a beautiful shoreline! - An additional lot is available for sale across the road if you are looking for extra space or have friends/family who wish to be nearby! 1.8 Acres with driveway. - MLS®: 40548965. (id:29935)
31 Henwood Street
Stokes Bay, Ontario
Modern style & comfort! Welcome to this newer 4-season bungalow tucked away on a quiet road. The property is only a short drive to public water access at Sandy Beach in Hardwick Cove, or to Black Creek Provincial Park. Plenty of parking awaits you and the family as you pull in. Spacious corner lot provides treed privacy from the roadway plus a large lawn area perfect for games. Sitting on the covered front deck you can enjoy the rustle of the cattails and the birds singing in the trees. Come on inside and make yourself at home! Tiled entry and coat closet. The large open concept living area provides 14’ high ceilings with beamed feature, recessed lighting and a warm tongue and groove wood finish. You’ll love the large windows and hardwood flooring throughout. Cook family meals and entertain easily in the large kitchen, featuring tile flooring, slow close drawers, undercabinet lighting plus stainless-steel appliances. Are you a BBQ lover? The walkout from the kitchen provides easy access to the back deck where you can BBQ away. Bugs, what Bugs? Dining in the covered screened deck means you can eat comfortably and entertain into the evening with exterior lighting. The home/cottage features 3 bedrooms and 2 full bathrooms. Two bedrooms each share access to the 4Pc bathroom, as well as have large closets for plenty of storage. The primary bedroom features dual closets, a 3PC ensuite bathroom with tiled shower plus laundry facilities. Keep your feet cozy and warm with the in- floor heating in both bathrooms, and in the summer months, the central air will keep you nice and cool. Cedar lined closets and low maintenance finishes inside & out! Nice and clean crawlspace, insulted with concrete floor. Located mid-way on the Bruce Peninsula with access to recreational amenities such as hiking trails, beaches, marinas, shopping, The Grotto & more! (id:29935)
652 Princess Street Unit# 925
Kingston, Ontario
This well-kept two bedroom, two-bathroom unit represents an ideal turnkey opportunity for young professionals, investors, and parents of Queen's-bound students alike! Fully furnished (with an existing lease in place through August 2024 at $2,500/month), and with hands-off professional management services available via Sage Living, this could be the hassle-free investment you've been waiting for. This building is within easy walking range of both Queen's University and Downtown Kingston, and plays host to abundant in-house amenities, including gym, lounge, bicycle storage, roof-top patio and more. Enjoy touches such as in-suite laundry, stainless appliances, a private balcony, an ensuite bath in the primary bedroom and stylish contemporary finishes. One assigned parking space and two storage lockers are included! Contact us today for additional information. (id:29935)
695 Mill Street
Saugeen Shores, Ontario
ATTENTION INVESTORS! Wonderful opportunity to own a Turnkey Tri-Plex. Fully rented with strong income and very reasonable operating expenses. The property has wonderful curb appeal, landscaped grounds and concrete driveway with parking for 5. The building is a stately yellow brick century home that has seen many upgrades in recent years, including shingles, windows & doors, and forced-air gas heating. The interior has been very well maintained and features 3 spacious 2 Bedroom apartments with soaring ceilings, and updated kitchens and baths. Great location close to downtown amenities…a great draw for tenants. There is a large 20’x25’ storage building w/hydro at the back of the property and shared laundry in the basement. This one is an investors dream….fully rented, good income, low expenses, sound building and excellent location! Far too many features to list...Call today for in-depth information on this exceptional opportunity! (id:29935)

