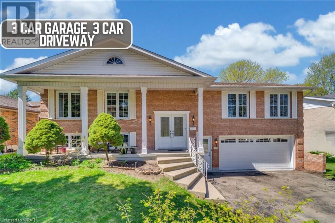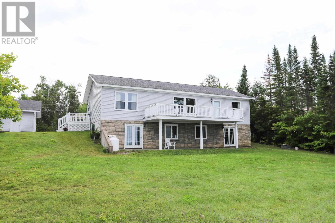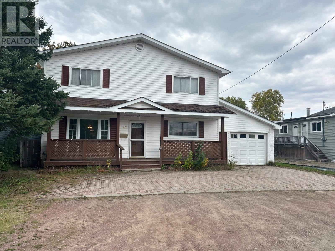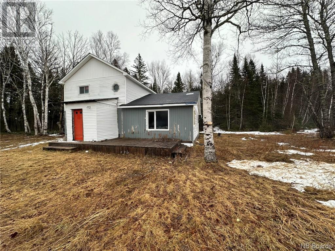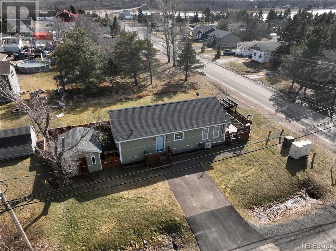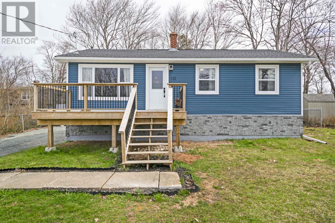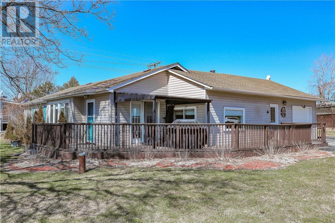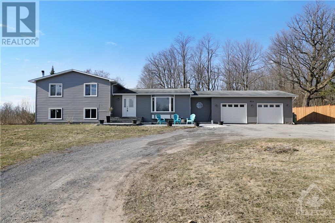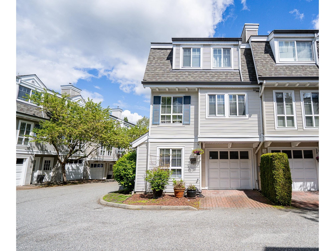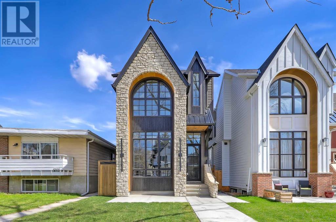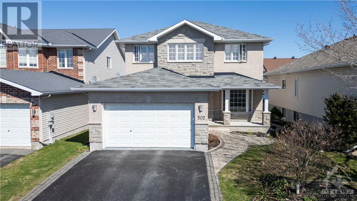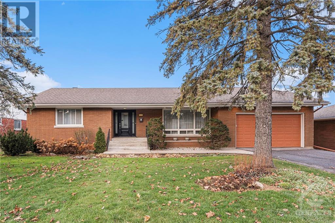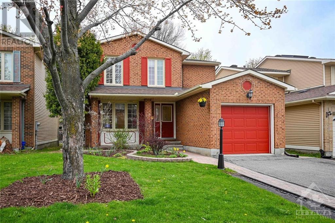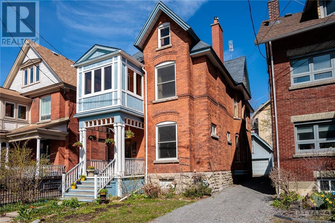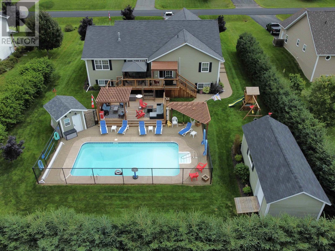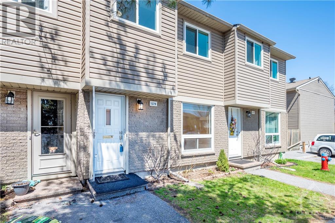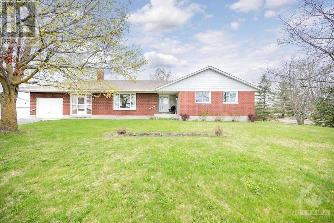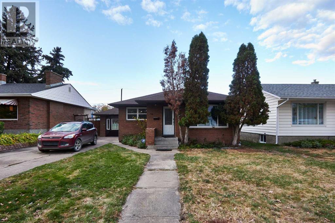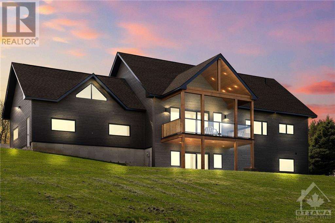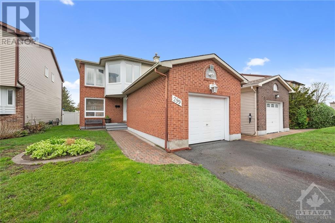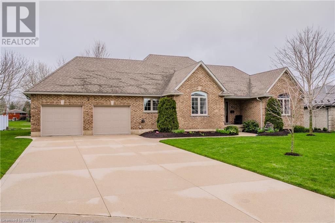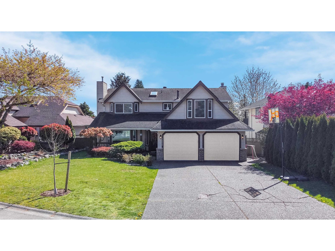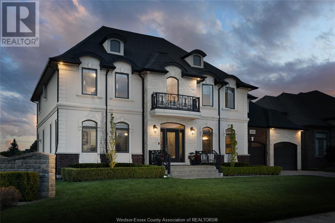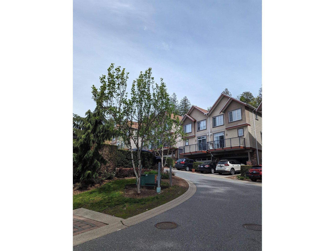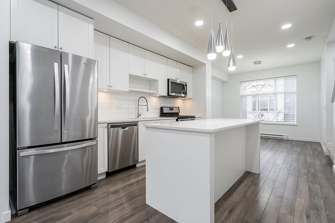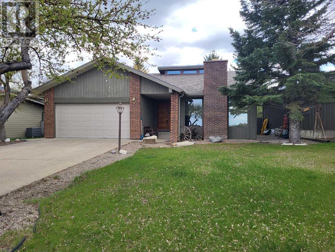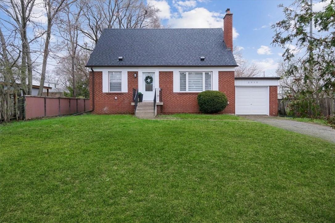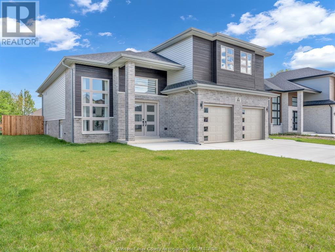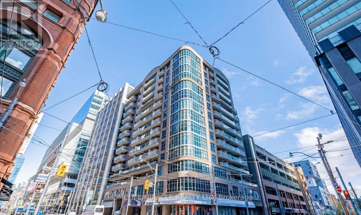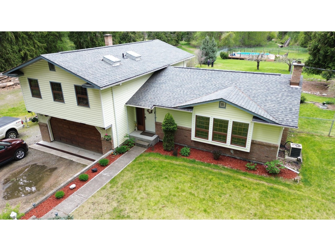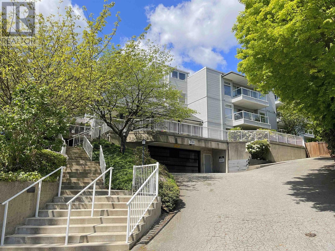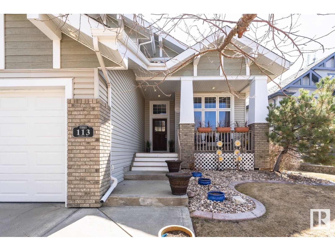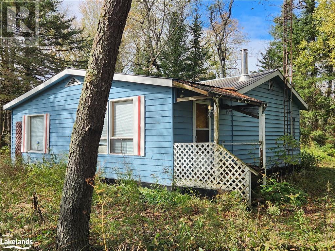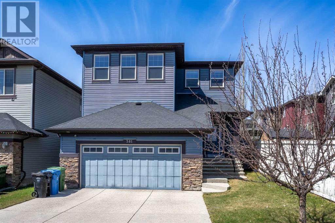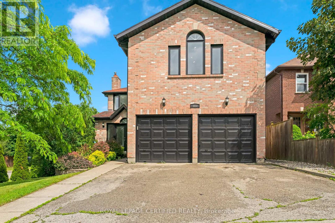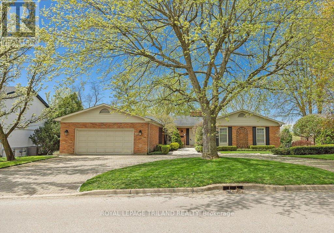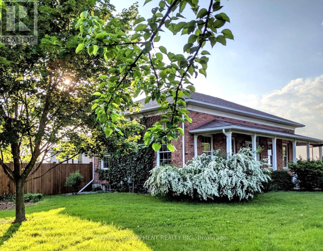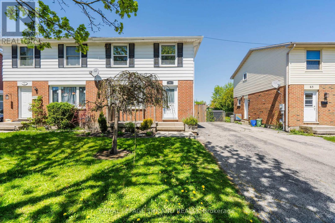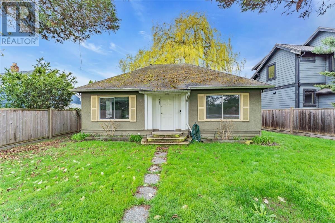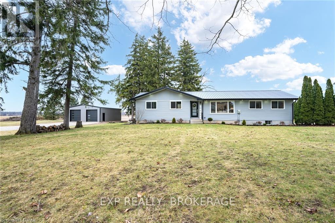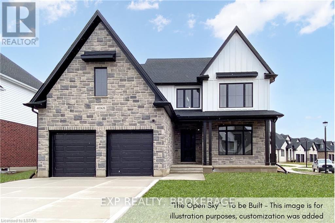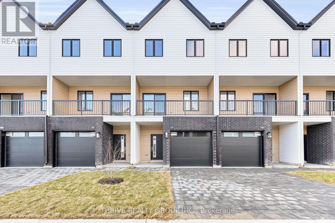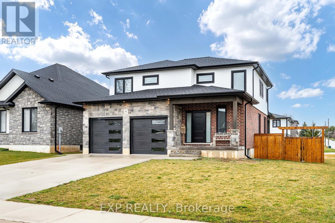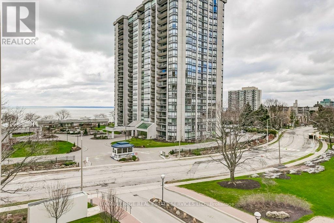173 Silvercrest Drive
Waterloo, Ontario
A beacon of luxury & privacy: Welcome to 173 Silvercrest Street, nestled in the coveted enclave of Uptown Waterloo. Upon arrival, be greeted by a grand entrance boasting a 3-car garage & a sprawling 3 car driveway. Step through the inviting foyer & ascend to the main floor. Immerse yourself in the elegance of this raised bungalow, adorned with hardwood flooring. The living room covered with natural light through a magnificent wall of windows, offering sanctuary for relaxation. Indulge your inner chef in the kitchen featuring custom cabinetry, granite countertops, SS Appliances, cooktop stove, built-in oven. The adjacent dining room sets the stage for intimate gatherings & lavish feasts. Moving Forward is a dedicated laundry room adorned with ample storage solutions. Unwind in the cozy family room, ideal for cherished movie nights & quiet evenings by the fireplace. Venture to the private side of the home, where 3 spacious bedrooms offer rejuvenation. Each room boasts picturesque views & generous closet space, while the master suite features private 3pc ensuite bath & expansive walk-in closet. Descend to the fully finished basement with separate entrance & Discover 2 additional bedrooms, 3pc bathroom & a vast recreation room adorned with a second fireplace. Ideal for multi-generational living or as a separate in-law suite, the basement features a kitchenette setup complete with SS Appliances & granite countertops. A deep cold room provides ample storage space. It also provide access to garage & Backyard. Step outside to the enchanting backyard oasis, where a spacious deck awaits, inviting you to bask in the sunshine. As a resident of the esteemed Glasgow Heights II Neighbourhood Association, enjoy exclusive access to the community pool & tennis court. Conveniently located near Westmount Golf Course, the Boardwalk shopping district, esteemed schools & an array of amenities, Don't miss the opportunity to make this your forever home. (id:29935)
634 Lakeshore Dr
Sault Ste. Marie, Ontario
634 Lakeshore Drive Welcomes you. Year round living on the world largest freshwater lake (surface area), Lake Superior. This year-round home is a pleasure to view, with a relaxing country setting drive approximately 25 minutes from downtown Sault Ste Marie. Main floor plan includes a bright and spacious kitchen, dining area, main floor laundry, Livingroom facing the lake, three bedrooms while the Master offers a 4 pce ensuite. The huge composite deck off the living room is where you can relax or entertain and enjoy the breathtaking sunsets each summer. The unfinished basement is a precious space, 1500 sq ft of blank canvass for your man cave, additional bedrooms, rec room or whatever you choose. Offering two separate garden doors, walk-out basement to the water, plumbing roughed in for a third bathroom, (brand new shower and toilet are sitting in boxes.) The asphalt driveway leads to the double car garage, which includes snowblower, riding lawnmower and Generac generator, home is wired for a generator during power outages. This is a dream home for many, don't miss your opportunity to view this family waterfront home. Additional building lot across the street, available to Buyer at a reduced price if Purchasing 634 Lakeshore Drive. Seller would prefer to sell both at once but will sell individually (id:29935)
47 Wiber St
Sault Ste. Marie, Ontario
Looking for a 4 bedroom home? 2 full bathrooms, spacious room sizes, huge 150ft lot, Storage sheds, plus attached single car garage. Formal dining room plus main floor laundry make for comfortable living. Ample parking and located in a great East End location. House being sold "As Is". (id:29935)
485 Parker Road
Derby, New Brunswick
Exciting Opportunity! This split-level style home sprawls across over 30 acres of pristine land, offering endless possibilities for the savvy buyer. Calling all handymen/women and hunting enthusiasts here's your golden chance to unleash your creativity and transform this diamond in the rough into the ultimate retreat! With four bedrooms awaiting your personal touch, you'll discover ample space to make the interior uniquely yours. An outdoor enthusiast's dream that truly sets this property apart. Nature lovers will revel in the abundance of outdoor opportunities from prime hunting grounds to wetlands teeming with wildlife, including moose, and the nearby Stewart Brook offering endless adventure just steps from your doorstep. Don't let this opportunity slip away seize the chance to make this home your own. Schedule your showing today and unlock the potential of this remarkable property! ** Note the Municipality is Parker Road (id:29935)
3 Brydges Street
Pointe-Du-Chêne, New Brunswick
This beautiful home is nestled in the breathtaking shores of Parlee Beach, just a 5-minute stroll lies a captivating home awaiting your arrival. This charming abode has 3 cozy bedrooms and 1.5 baths, ensuring ample space for family and guests to unwind after a day of coastal adventures. . As you step inside, you'll be greeted by a warm and inviting atmosphere, where natural light dances through the windows, illuminating the tastefully appointed living spaces. The heart of the home, a well-appointed kitchen, beckons culinary creativity, featuring modern appliances and ample counter space, making meal preparation a delight. Beyond the interiors, the allure of outdoor living awaits on a beautiful deck, where morning coffees and evening sunsets become cherished rituals. Whether hosting gatherings or simply basking in the serenity of the surrounding landscape, this outdoor oasis promises moments of pure bliss. And then, there's the proximity to Parlee Beach a mere stone's throw.. Whether it's building sandcastles with loved ones, taking leisurely strolls along the coastline, every day presents a new opportunity for seaside adventure. With its idyllic location and inviting interiors, this home presents a rare opportunity to embrace a life of comfort and leisure in one of New Brunswick's most coveted destinations. Don't miss your chance to make memories that will last a lifetime in this coastal haven. (id:29935)
115 Prince Street
Lower Sackville, Nova Scotia
Welcome to 115 Prince Street in Lower Sackville. A stone?s throw from all the amenities you would ever need! This 3 bedroom, 2 full bath home has been extensively renovated and features new vinyl windows (2023), updated electrical (2023), new kitchen with all new appliances (2023), 2 new heat pumps (2023) and front entry and shed (2023). Please reach out for a complete list of the upgrades done. Included in the renovations was the creation of an open concept floor plan giving the home a more appealing living space and modern design. The basement was completely finished and included the addition of the 3rd bedroom and 2nd full bath. Partially fence and newly sodded with a beautiful new deck in the backyard make this a perfect family space great for entertaining! Don't wait to book your showing because at this price this home won't last long. (id:29935)
6302 Pleasant Lane
Elizabethtown, Ontario
One level living - welcome to 6302 Pleasant Lane, This charming residence boasts over 1,400 sq ft of well-designed living space, featuring 3 spacious bdrms & bath. Offering a serene countryside setting with the perfect blend of tranquility & convenience. Open concept eat in kitchen & large living rm with plenty of natural light. Mudroom equipped with a convenient laundry area. The attached garage ensures convenient access. Step outside onto the expansive deck, perfect for entertaining guests or simply unwinding after a long day. A detached storage shed provides additional space for your outdoor equipment/tools, a wide paved driveway plus a large paved parking pad beside the driveway. A mere 10 minute drive takes you to Brockville, ensuring that you can enjoy the peaceful ambiance of rural living while still being conveniently close to schools, shopping, and entertainment. (id:29935)
824 Russett Drive
Arnprior, Ontario
This stunning property is located just minutes away from the charming town of Arnprior, 30 minutes from Kanata and sits on almost 5 acres of land. This well-maintained side split home features 4 bedrooms and 3 bathrooms. The spacious living area is flooded with natural light. The open-concept kitchen and dining area are perfect for hosting gatherings or simply enjoying family meals. The primary bedroom has an ensuite for added luxury and privacy. Two additional bedrooms on the main level provide ample space for family or guests, while the main bathroom ensures comfort for all. Venture downstairs to discover a secondary living space featuring a wood-burning fireplace and large windows. The lower level also offers a 2-piece bathroom, a fourth bedroom or office space, and a convenient laundry room. With an attached heated 2-car garage, parking is a breeze year-round. 48 Hours irrevocable on all offers. (id:29935)
70 8930 Walnut Grove Drive
Langley, British Columbia
Can't beat this LOCATION. Beautiful CORNER, 4 bedroom, 2 bath, 1,585sq ft move in ready townhouse is located int the heart of Walnut Grove, with 3 good size bedrooms above and 1 on lower level. Across the street from Walnut Groven Secondary and the Walnut Grove Community Center, short walk to James Kennedy Elementary make this the perfect home for a growing family. This gorgeous unit offers new kitchen cabinet doors, updated flooring and modern 2-piece bathroom. Bright kitchen and dining are ideal for entertaining, family room features gas fireplace and large deck, ideal for the morning coffee. Quick access to Hwy 1 and 17 makes this centrally located unit a must see. (id:29935)
2034 8 Avenue Se
Calgary, Alberta
OWN A PIECE OF MODERN HISTORY, DON’T MISS THIS RARE OPPORTUNITY! An incredible, ultra-luxurious modern old-world style detached home with over 2,800 total sq ft, extensive CUSTOM MILLWORK, plus other DESIGNER UPGRADES! And it all starts with the design. Detailed architectural features with arches, steep peaks, and oversized windows the height of the exterior create a stunning curb appeal masterfully crafted by John Trinh & Associates known for their high standard in design & unparalleled quality, creativity, and ingenuity. Located in sought-after Inglewood, this home is steps to the Bow River and its pathways, the Inglewood Wildlands, and within a walkable distance to trendy shops, restaurants, live music, and breweries. Stylish & functional, discover luxurious finishings starting from the stunning LIMESTONE exterior to the soaring 11-ft ceilings and chevron-style wide-plank oak hardwood flooring. The kitchen features custom LED skirt lighting, stunning countertops with matching full-height backsplash, custom cabinetry with soft-close hardware, and a hidden walk-in pantry. The oversized island features a waterfall counter at one end with contemporary cedar vertical panel accents at the other and ample bar seating - perfect for entertaining! The premium S/S Thermador appliance package includes a gas cooktop, a DOUBLE WALL OVEN, a SMART refrigerator, a built-in drawer microwave, dishwasher & bar fridge. The elegant dining room sits under a timeless chandelier while the living room overlooks the backyard and features an impressive media wall with an inset gas fireplace with ceiling-height surround and a cedar wood panel feature wall and hearth. A stunning glass wall & luxurious carpet-wrapped staircase leads to more chevron hardwood flooring under high ceilings, a fully equipped laundry room with tile backsplash, and 2 secondary bedrooms with private ensuites. The primary suite features a soaring vaulted ceiling & ultra modern chandelier, walk-in closet with extensiv e built-ins, motion-activated lighting, heated ensuite floors, a fully tiled walk-in shower with bench & LED lighting, a floating vanity with dual undermount sinks and elegant counters, and a freestanding soaker tub with high-end black & gold hardware. 9-ft ceilings in the fully developed basement create a spacious rec area with a built-in media centre, a pocket office with a built-in desk for two, and a home gym with roughed-in ceiling speakers. Other upgrades include smart home lighting & sound system, camera rough-ins, rear deck, low-maintenance landscaping & windows, and metal-clad doors with glass. It’s easy to see why the community of Inglewood is continually voted as Calgary’s Best Neighbourhood & tops the list of Calgary’s Coolest & Most Liveable communities. No matter where in the community you are, a locally-owned boutique or award-winning restaurant is a short walk away. Not to mention the river pathway & endless summer festivities to enjoy. Move into this stunning home & community today! (id:29935)
502 Kerria Walk
Ottawa, Ontario
An abundance of natural light flows throughout this detached 4+1 bd 4 bth home. Main lvl w/ formal dining rm & bay window. Open concept living rm & kitchen, complete w/ fp. Gourmet kitchen boasts ample cabinet space, SS appliances, centre island, nook & eat-in area. Powder rm & laundry rm ft overhead storage, sink & racks. Primary bedrm ft double closet space, ensuite w/ dual vanity & glass shower. 2 great sized bedrms, along w/ 4th bedrm, ideal for office/nursery & full bath. Elegantly renovated fully finished LL w/ modern touches w/ pot lights & gorgeous bath & bdrm, ideal teen retreat or potential nanny suite. Fully fenced backyard, 2-level deck & semi in-ground pool. Double-car garage, fully landscaped & private front porch. Situated on a quiet street in Springridge North, located near walking trails, FreshCo, Giant Tiger, Johnny Canucks & more restaurants! Easy access to Highway 417 & Trim Rd! Basement 2021. Washer & Dryer 2022. AC & Water Heater 2020. Pool Salt Water System (id:29935)
273 Roger Road
Ottawa, Ontario
Refined living on one of the most prestigious roads in the Alta Vista area. Roger Rd is renowned for its exclusivity & charm; this bungalow enjoys a distinguished address that reflects a lifestyle of prestige & distinction. Step into the expansive living areas where attention to detail is evident at every turn. An abundance of natural light creates an inviting atmosphere, perfect for both grand entertaining & intimate family gatherings. The updated kitchen is a chef's dream, w/ample counter space, slick cabinetry & functional layout. Retreat to the sumptuous bedrooms, each designed with comfort & tranquillity in mind exuding a sense of luxury & relaxation. The newly finished basement provides even more living space & another full bath. Outside enjoy the fresh air on your large new deck overlooking a sprawling lot framed with mature hedges ensuring privacy. Some digitally enhanced photos. 24 hours irrevocable on all offers. (id:29935)
16 Wildbriar Way
Ottawa, Ontario
Whether it's your first home or moving up, this is the one! A tiled foyer welcomes you to hardwood floored living and dining rooms for those large get togethers and dinners. A bright, updated kitchen overlooks a step down family room with its fireplace for those cozy evenings. An ample walk-in pantry compliments the kitchen. Spring is here step out to your backyard patio to do some gardening or fire up the bbq. A powder room near the inside entry garage completes the first floor. Upstairs, the spacious primary bedroom boasts its own modern ensuite & walk-in closet. The other 2 bedrooms are accompanied by their own 4 piece bathroom. The basement is good to go with an additional bedroom, 3 piece bathroom with laundry, a massive rec. room & an oversized utility/storage room. Centrepointe has it all as this vibrant neighbourhood has parks, shopping, public transit, you name it. What a great opportunity for your family to make this their new home! (Some photos have been virtually staged). (id:29935)
39 Rosebery Avenue
Ottawa, Ontario
Large 3 story Glebe home looking out over Central Park West. Oversized two car garage with huge loft above. Family friendly cul-de-sac -- yes, you can play road hockey here! Formerly duplexed full brick Glebe home with relatively high basement (for age). Lots of options here: return to single family, update as duplex or even possibly increase density to triplex (R3P zoning) -- buyer to verify. Central Park West is a dog walking park, but also used by many for all the usual park activities. Yes, the future owner of this home has some work to do, but the potential is huge. Check out the floorplans - the home is much bigger than you think from the front - two story addition plus two story garage. Rosebery is west off Bank street, south of the Queensway. A hidden gem with massive potential. Bring your imagination. Dimensions of some rooms corrected May 7, 2024. (id:29935)
114 Primrose Drive
Cornwall, Prince Edward Island
When Viewing This Property On Realtor.ca Please Click On The Multimedia or Virtual Tour Link For More Property Info. SHOW STOPPER! Quality & Luxury collide at 114 Primrose Drive in Cornwall, PEI. You have just stepped into your own home resort! The 14 year home located in the beautiful community of Primrose Point has the maturity of red maples, spruce trees & perennial gardens hugging the entire lot surrounding the in-ground pool area making it a dream come true for the next owner. Both levels have 3 large bedrooms each as well as 3 full baths throughout, all with quartz counter tops to match the beautiful large Island in the open space. With patio doors to the most tremendous 3 level deck out to a luxury in ground pool oasis. There is a 2 car attached garage, heated & wired for a workshop as well. The laundry room is strategically located in between the two levels allowing for private living if the growing family needed that. Not to be missed! (id:29935)
1379 Perez Crescent
Gloucester, Ontario
Attention first time home buyer and investors!. Beautifully renovated 3 bedroom townhome in a quiet family oriented neighborhood and a premium location . There is nothing left for you to do but move in. This home is flooded with natural light throughout due to the generous amount of windows. Quality updates to this unit include new energy-efficient windows throughout (2024) and a finished basement with lights that makes an excellent family recreation room. The main floor features a bright living, modern kitchen, spacious dining area with hardwood flooring overlooking the private rear yard with no rear neighbors!. Upstairs you will find 3 generous sized bedrooms, a full bathroom and a 2 pcs ensuite. An amazing location, close to many amenities, just a walking distance of transit, NRC, restaurants, movie theatre, shopping, CSIS, CSEC, La Cité Collégiale, Montfort Hospital and many other services. Easy driving access to 417. Assigned 1 outdoor parking space. Move-in ready. (id:29935)
364 Russett Drive
Arnprior, Ontario
Welcome to 364 Russet Dr! This inviting bungalow offers 3 oversized bedrooms & 3 bathrooms with 1 being an ensuite, providing ample space for comfortable living. Step inside & be greeted by the impressively large sunken living room, which is flooded with natural light, creating a warm and welcoming atmosphere. Host dinners in the formal dining room or gather with loved ones in the large eat-in kitchen, perfect for entertaining & everyday living. Convenience meets functionality with an attached garage for easy parking, along with a detached two-car garage providing additional storage & workspace. Escape to your expansive backyard where warm summer evenings beckon you to unwind and entertain amidst starry skies. The possibilities are endless with a full basement boasting high ceilings, eagerly awaiting your personal touches to transform it into the ultimate recreation or relaxation space. Located just two minutes off the highway outside of Arnprior and minutes to all your amenities. (id:29935)
44 Connaught Drive Sw
Medicine Hat, Alberta
Prime location! This 1209-square-foot bungalow backs on to the coulees and a beautiful walking path with no neighbours directly behind. There is a 24x24 DOUBLE DETACHED garage. It's also conveniently close to schools, parks, shopping, and easy highway access. Inside, the main floor boasts an updated kitchen featuring new cabinets, a sleek modern backsplash, and a full stainless steel appliance package that is just one year old. The open-concept kitchen flows into the cozy living room, complete with a charming window bench offering additional storage and hardwood floors. The main floor continues with a unique primary bedroom featuring double closets and a bay window, a second bedroom, a 4-piece bathroom, and a den with access to a large back deck equipped with a gazebo perfect for enjoying the views. The fully fenced yard also features an RV gate, central a/c and underground sprinklers in the front and backyard. Downstairs, the basement offers a spacious bedroom with ample closet space (the window does not meet egress requirements), an updated 2-piece bathroom, a versatile rec room, and a laundry room complete with a cold room and generous storage space. Call today to book a viewing! (id:29935)
48 Trotters Lane
Westport, Ontario
Your dream of sophisticated lakeside living awaits in Westport! Step into elegance with this stunning 2022 custom-built home in Westport, featuring 3,460 ft² of exquisite living space and awe-inspiring lake views. High ceilings grace every room, from 10'6" in the bedrooms to an impressive 16' cathedral peak in the living area, all above sleek 7 1/2” white oak hardwood floors and impressive solid 8' doors throughout. The gourmet kitchen dazzles with quartz countertops and a chic herringbone backsplash, perfect for culinary adventures. Retreat to the master suite, complete with a spacious walk-in closet and a spa-like en-suite bathroom featuring a luxurious walk-in shower. Outside, the expansive deck offers breathtaking views of the Upper Rideau River—ideal for serene mornings or sunset gatherings. A large garage with loft space adds functionality and storage. Located just outside town, this home blends peaceful privacy with convenient access to local culture and dining. (id:29935)
299 Fernleaf Crescent
Ottawa, Ontario
Nestled in the charming neighbourhood of Bilberry Creek, this impressive 3+1 bedroom, 4-bathroom home offers a perfect blend of comfort & style. Featuring a spacious layout, the home boasts a beautifully designed kitchen w/ brand-new stainless steel appliances & cozy eating area. The living room, enhanced by a wood-burning fireplace, creates a warm & inviting atmosphere, seamlessly flowing into the dining room w/ direct kitchen access, ideal for entertaining. The primary bedroom serves as a private retreat, complete w/ an ensuite bath. 2 additional secondary bedrooms share a full bathroom, accommodating family & guests alike. Adding significant value to this home is a fully equipped in-law suite in the basement, featuring 2 bedrooms, a full bathroom, & a kitchenette, providing flexible options. The backyard is a true oasis, highlighted by a large deck with a bar area & above-ground pool, perfect for summer gatherings! Close to parks, shopping and public transit! (id:29935)
14 Aspen Circle
Thorndale, Ontario
Welcome to the epitome of modern living in the heart of the Rosewood development in Thorndale. Nestled within the picturesque town, the new build Sifton property presents The Dogwood—a delightful 1,912 square feet bungalow offering an idyllic lifestyle. Boasting 3 bedrooms and 2 bathrooms, this charming residence is tailor-made for both families and empty nesters seeking comfort and style. The spacious kitchen, cafe, and great room provide an inviting ambiance for entertaining friends and family, creating lasting memories in a warm and welcoming environment. Rosewood Community, located just 10 minutes northeast of London at the crossroads of Nissouri Road and Thorndale Road, offers a serene haven for residents. Embrace the tranquility of open spaces and expansive lots, providing an ideal setting for young and growing families. Enjoy the convenience of proximity to schools, shopping, and recreational facilities, ensuring a well-rounded and community-oriented lifestyle. With the Dogwood, revel in the perfect blend of functionality and elegance, while a double-car garage adds practicality and storage options to complement your modern living experience. Welcome home to Rosewood—where contemporary design meets the charm of small-town living. (id:29935)
8 Jolene Court
Milverton, Ontario
Welcome Home to Your Family Oasis! This appealing custom-built brick home offers the perfect blend of comfort, convenience, and charm. Nestled on a quiet cul-de-sac, this 3-bedroom, 4-bathroom residence is ideal for growing families seeking a serene yet accessible lifestyle. As you step inside, you're greeted by a warm and inviting atmosphere, highlighted by ample natural light and thoughtfully designed living spaces. The main level features a spacious living room, perfect for family gatherings or quiet evenings. The dining area seamlessly merges with the kitchen, which features abundant storage and a breakfast bar for added convenience. Patio door leads from the living area to the partially covered deck, where you can unwind and soak in the serene views of the beautifully landscaped yard backing onto green space. Back inside, the upper level boasts a master suite oasis, complete with a luxurious ensuite bathroom and ample closet space. Two additional bedrooms and a full bathroom provide plenty of room for family and guests. This home also offers a spacious garage with walk-down access to the basement, providing convenient storage and potential for future expansion. Enjoy year-round comfort with in-floor heating and central air conditioning, ensuring cozy winters and cool summers. Located just 30 minutes from Waterloo and 20 minutes from Stratford, this home offers the perfect balance of tranquility and convenience. (id:29935)
14272 70 Avenue
Surrey, British Columbia
Tastefully Renovated 2 Level split home, 5-bedroom family home with seperate living, dining and family rooms. Ample parking with a double car garage and 4 cars in the drive way. A large private backyards great for entertaing and for the kids. This home is ideal for families, it offers privacy, ample space, and entertainment options. Centrally located to amenities, it merges convenience with comfort for a desirable living experience. Call us today to book showing! OPEN HOUSE SAT 11, 12PM - 2PM (id:29935)
3551 Seven Lakes Drive
Lasalle, Ontario
LIVE YOUR DREAM IN A FULLY COMPLETED FRENCH CHATEAU THAT MEETS MODERN DAY LIVING AND ENTERTAINING. A GRAND ENTRY WELCOMES YOU TO OVER 4,200 SQ FT OF FINISHED LIVING SPACE. THE FAMILY ROOM OVERLOOKS THE XL YARD & IS OPEN TO THE GENEROUS KITCHEN W/ SUPPLE AMOUNTS OF GRANITE COUNTER TOPS, CABINETRY & AN XL PANTRY. A BEDRM, DINING RM W/ BUTLER'S PANTRY, MUDROOM & ELABORATE WASHROOM FINISH OFF THE MAIN FLOOR. THE IMMENSE SENSE OF SPACE & ATTENTION TO DETAIL CONTINUE IN THE RECENTLY COMPLETED, SOUND PROOFED, LOWER LEVEL. FINISHED W/ A CUSTOM SPEAKEASY- CIGAR LOUNGE, WET BAR, LARGE GYM, ALLURING BATHROOM, COPIOUS AMOUNTS OF STORAGE & STATE OF THE ART HOME THEATRE ENTERTAINING SPACE. RETREAT UPSTAIRS TO ONE OF FOUR SPACIOUS BEDROOMS- ALL W/ ENSUITE ACCESS. END & START EACH DAY IN THE PRIMARY BEDROOM'S CUSTOM CHAMPAGNE ACCESSORIZED DRESSING RM. THIS EXECUTIVE HOME IS COMPLETE W/ 2ND FLR LAUNDRY, 2.5 CAR GARAGE & LOCATED MINUTES TO USA, DOWNTOWN, 401 & HWY 3. (id:29935)
39 35626 Mckee Road
Abbotsford, British Columbia
"LEDGEVIEW VILLAS" across from Ledgeview Golf Course. Schools! Prince Charles, Auguston, ACS, Clayburn Middle, Robert Bateman. Gorgeous bright end townhome with big back yard treed/rock privacy also front deck. 2 storey with basement, main floor has grand open living/dining rooms, 10 feet ceilings, crown moulding, Maple hardwood floors, gas fireplace, kitchen with eating area, SS appliances, granite countertops, bar sitting, 2 piece bath. Upstairs has 3 bedrooms plus a unique den/library room off bedrooms, new 5 piece ensuite with heated floors, nice, another full bath. Basement has huge rec room or 4th bedroom. AC. Double garage with space for 2 cars in front. (id:29935)
25 15268 28 Avenue
Surrey, British Columbia
Unveil opulence by Dawson Sawyer! This 3-bed/2.5-bath haven astounds with a grand open plan, gourmet kitchen & upscale finishes. Entertain on the expansive balcony or savor moments in the versatile bedrooms & office space. A single-car garage & additional parking ensure convenience. Centrally located in South Surrey, minutes from Hwy 99 & King George Blvd, it grants easy access to premier shopping at Save-On, Safeway, & London Drugs. Notably, proximity to the US border and the iconic White Rock Pier adds a touch of exclusivity. This residence is a fusion of modern sophistication and convenience, redefining refined living. Every detail exudes opulence, promising an elevated lifestyle. Welcome to this beautiful complex-where luxury meets distinction, and each moment is wrapped in indulgence (id:29935)
94 Lafayette Boulevard W
Lethbridge, Alberta
POTENTIAL galore! UNIQUE opportunity! INCOME generator!Former show home in need of a make over! But “Baby O Baby”, what an opportunity, given the rarity of the design, combined with location and potential for addition income* makes this a winner!*Private entrance to the basement that’s completely set up for your future tenant.We encourage you to look at the photos, watch the virtual tour, then make arrangements to view! (id:29935)
2015 Stanfield Road
Mississauga, Ontario
Totally on Trend with stunning decor & upgrades galore! Finished top to bottom with quality finishes & attention to detail. This home features 3 BR's with primary on main floor & 2nd primary option on upper level. 2 Full baths exude spa like feeling & offer convenience to main & upper level BR's. Bright & spacious kitchen boasts exciting SS appliances, quartz countertops, & double windows for yard views. Spacious dining area flows into an inviting living room with a statement F/P wall inviting you to stay a while. Wonderful main level BR & luxurious bath boasting a rainfall shower head + diverter complete the main floor. Upper level features 2 large BR's & bath with shower. Convenient attached garage too! Separate back entrance with opportunity to create a lower level in-law suite allowing for easy & private access or simply enjoy the fresh & inviting spacious recroom with ample space to meet all your needs. 2023 / 2024 Upgrades include: 200 Amp Electrical panel, most wiring & lighting, potlights, thermal windows, kitchen & baths, wood "style" flooring to all 3 levels, ceramics, electric F/P, trim, interior doors & hardware, silhouette blinds & appliances. Further updates include: roof (2022) & furnace (approx 2018). Large lot gives you the ability to create your own oasis. Family neighbourhood & easy access to golf, rec centre, schools, parks, transit, dining, Sherway Gardens & Dixie outlet mall, Airport, TTC, Go Transit & Highway Access abounds. Just move in and enjoy! (id:29935)
24 Noble Court
Amherstburg, Ontario
Welcome to this stunning raised ranch w/bonus room home nestled in the picturesque town of Amherstburg. Built on a spacious lot, this newer property features an expansive 2020 sq ft layout complete with 3 bedrooms, 2 bathrooms, and a dedicated office space. The massive structure boasts a custom gourmet kitchen with quartz countertops, a large island, and patio doors that open to a beautifully finished, raised covered porch. Every room is bathed in natural light, enhancing the modern finishes throughout, including a luxurious ensuite bathroom with a walk-in closet. This turnkey property includes a 2-car garage, front and back concrete landscaping with grass areas, and an unfinished basement that awaits your personal touch. Absolute comfort and style are waiting for you in this exquisite Amherstburg home. Call today for a private tour. ADDT'L SALESPERSON: AMIT CHAUHAN, RE/MAX CAPITAL DIAMOND REALTY. (id:29935)
#1009 -105 Victoria St
Toronto, Ontario
Welcome to this charming 1-bedroom, 1-bathroom condo in the heart of downtown Toronto! This north-east facing unit boasts a spacious layout with a den in the living area, perfect for use as a home office space. Enjoy your own personal stand-alone balcony offering unobstructed views, ideal for relaxing or entertaining. Located just steps away from Queen Subway Station, Eaton Centre, Underground Path, St. Lawrence Market, and more, this condo offers unparalleled convenience and access to the best of downtown living. Parking is available for rent with availability managed by the building management. Additionally, the hallways on each floor are currently undergoing renovations, enhancing the overall appeal of this fantastic property. Don't miss out on this opportunity to own a piece of downtown Toronto living at its finest! Amazing opportunity for first time home buyers and small family. Please note: The property has been staged for the purpose of photography only. **** EXTRAS **** Please note: Hallways on each floor are currently being renovated. (id:29935)
1709 1188 Richards Street
Vancouver, British Columbia
Welcome to PARK PLAZA, located on the corner of Richards and Davie. This unit offer 2 BEDS + FELX with an unblocked view of Emery Barnes Park, cityscape & False Creek. Spacious and functional floor plan, floor to ceiling windows letting in abundant of natural lights. Amenities include gym & sauna. Building had been updated with rainscreen, common area, new windows (2005), new plumbing (2010), new gym (2014), renovated elevators & lobby (2017). You are just steps away from Emery Barnes Park, Pacific Centre Mall, shops, restaurant, & Canada Line Yaletown-Roundhouse Station. This could be your new home, call now to view! (id:29935)
1535 Gilpin Road
Grand Forks, British Columbia
Welcome to your own peaceful rural paradise! With 4 bedrooms, 3 bathrooms, and a double car garage; this well laid out home has plenty of space to entertain indoors as well as outdoors. This well maintained 10 acre property, is a must see - with beautiful cedar trees, two septic fields, 11 zone underground sprinklers and a creek running through the north east corner of the lot! The large back yard has been fully deer fenced to protect the established garden, fruit trees and flower beds. Take a dip in the 16x32 foot pool with the raised wrap around deck, or warm up in the hot tub and soak in the gorgeous mountain views! Call your Local REALTOR(R) for more information, and enjoy the tour! (id:29935)
309 2733 Atlin Place
Coquitlam, British Columbia
Spacious 1,216 sq. ft 3 bedroom 2 bath unit with View of Mt Baker. Updated kitchen with new stainless appliance. Great layout with built-ins in living room. Located close.to Save-On Foods, Starbucks, Mundy Park trails and 5 minutes from Hwy #1 and Lougheed Hwy. School Catchment: Riverview Park Elementary, Montgomery Middle & Dr. Charles Best Secondary. Open House May 11, May 12 Sat & Sun 2-4pm (id:29935)
42 Levene Crescent
Regina, Saskatchewan
A very quiet low-traffic crescent location, 4 houses from a neighbourhood park, walking distance to St Jerome & Centennial K-8 schools. Lots of upgrades including shingles, siding, a beautiful wrap around deck, patio area w/newer garden shed & xeriscaped front yard. All main flooring replaced, Kit w/French dr to West exposure deck, updated 4pcs bath w/jetted tub, lrg Mbdrm will accommodate king bed, updated PVC windows. Side entry to fin bsmt w/huge 14'x21' Rec rm, Bonus rm w/cabinets & sink could be converted to Kit. 3/4 bath & addt other rm for den/hobby, bsmt flooring replaced, hi-eff furnace, reverse osmosis water system. Fridge, stove, washer, dryer, dwash, microw, Cvac & pwr head, window treatm incl. Freezer, wtr htr (rental) n/incl. (id:29935)
113 Caldwell Wy Nw
Edmonton, Alberta
Welcome to your future home, nestled in the serene and exclusive community of Cameron Heights. This stunning property boasts 3500sf of total living space, showcasing the finest in Burke Perry home design. Once a cherished show home, this residence embodies elegance, comfort, and functionality. This home boasts 4 bedrooms and 3.5 bathrooms. The primary suite is generously sized with a 5pce ensuite, walk in closet, and a balcony to sit and overlook your amazing yard and sunsets. This is a very private home with no neighbours behind you. The home sits on a large lot of 708m2. This former show home has custom paint feature walls throughout the home, a bonus room with amazing natural light, a den/office ideal for the creative person in the family. The basement has a theatre area, 4th bedroom, and another bathroom and additional storage space. This home has a very unique and well thought out floorplan. It would be ideal for any family looking to make this their dream home. (id:29935)
1077 Nystedt Lane
Minden, Ontario
Sitting on a bend in the river, this property has an expansive water frontage on the Irondale River. Deep water in the middle - great for swimming, kayaking, canoeing and fishing. With a year-round road and great privacy, this property has huge potential. The lot is level and there is an existing 3 bdrm., 3-season cottage. The cottage has been vacant for some time and is in need of quite a bit of upgrading or renovating - or start fresh with your own design and build a cottage that meets your needs. An oversized shed houses the water pump and hot water tank and comes with a shower room and sauna. More storage is available in the drive-shed. The buildings come as is, with no representations or warranties by the sellers. Picture yourself in this quiet community at the water's edge enjoying the best of what nature has to offer. The perfect opportunity to jump into cottage life. (id:29935)
381 Evanspark Circle Nw
Calgary, Alberta
***OPEN HOUSE , Sat. May 11, 2:00pm-5:00pm. *** Discover the home you didn't know you were waiting for! This stunning 6-bedroom home, spanning over 3,000 sqft, graces a tranquil street and is enveloped by wonderful neighbours. Just steps away from picturesque walking paths, transit, playground, and a vibrant park , this property promises not just a home but a thriving community lifestyle. This home welcomes & impresses from your first step in the front door w/ formal living room, a good size office with two sided fireplace. A bright open floor plan with expansive windows offering immense sunlight. Step into culinary in the gourmet kitchen adorned with upgraded stainless appliances, granite counters, and a central island designed for seamless entertaining. This kitchen is not just a space for cooking; it's a stylish and functional hub to elevate your dining and entertaining experience. Indulge in the ultimate comfort within the master bedroom, a spacious retreat that boasts a walk-in closet and a master en-suite. Pamper yourself in the well-appointed space featuring his and her vanities and a large corner tub. The thoughtfully designed upper floor goes beyond with the inclusion of a BONUS room and 4 bedrooms, ensuring every inch of this home is crafted for both relaxation and practical living. The FULLY FINISHED BASEMENT has 2 good sized bedroom, full bath and a family room perfect for making memories or a spot to relax and watch your favourite movie. This home comes complete with a well-maintained WEST FACING backyard and a large deck with gazebo. BONUS FEATURE: Central Air Conditioning unit so no more sweaty nights or sticky afternoons. A truly amazing location with all the amenities just minutes away. The only thing missing from this home is YOU! **VIRTUAL TOUR AVAILABLE** (id:29935)
383 Burnett Ave
Cambridge, Ontario
Welcome to 383 Burnett Ave, Tucked Away On A Quiet Street In Shades Mill In North Galt. This is your opportunity to get into the Market and Own A Cozy 4+2 Bedroom Home. With 2 Car Garage Fully Bricked, 2.5 Bathrooms. The Main Floor Starts off With a Bright Mudroom Entrance. Beautifully Renovated from Top to Bottom. Sellers spend $$$ on Renovation. Furnace, New Internals (Primary/Secondary Exchangers, Exhaust Blower)in 2015 Appliances: All-New Kitchen and Laundry (2019), New rooftop installed (Sept 2023). Living Room with a Beautiful Marble Surrounding Fireplace. Upstairs with tons of windows.Head Downstairs- Family Room with Fireplace, Two Rooms, Plenty of Storage. The backyard has large deck with lots of Mature Trees to provide tons of Privacy and Professionally Done Yard. This Great Home is Situated Within Walking Distance to A Conservation Area with Trails. A Public Beach and lake, also Parks and schools nearby for the kids. Easy Access to the Highway and Major Roadways, Many Shops and Restaurants A Few Minutes Away. (id:29935)
138 Hunt Club Dr
London, Ontario
Homes of this calibre rarely come onto the market in this neighbourhood; backing onto the 16th hole, steps away from tennis and pickleball courts at the London Hunt and Country Club. This beautiful home has only known two families, meticulously cared for by the current owners since 1974. The moment you enter the spacious foyer it's apparent you're not walking into an average home. A floor plan that is both family-friendly and ideal for entertaining. The main floor provides large formal living and dining rooms perfect for large family gatherings. A rich, wood-panelled family room provides an inviting place to gather with the classic warmth and charm of a traditional fireplace with stone hearth and brick surround that also provides sight lines into the kitchen. With an adjoining breakfast nook that's perfect for informal meals, catching up, or homework the design is ideal for a busy family. The primary suite provides outstanding space with separate shower and water closet, dressing area and ample closet space. The lower level is finished and provides an updated bedroom and bathroom, as well as walkout access to the treed backyard. A beautiful large upper deck accessible from the kitchen and dining room offers an unmatched view of beautiful summer sunsets. Other unique bonuses include a wine cellar and a hidden wet bar and stereo cabinet in the family room. This is a particularly beautiful lot with detailed landscaping, including Ginko trees and an irrigation system, all set in a mature Hunt Club enclave that is one of the most desirable in the city, with easy access to shopping and amenities, all within a short commute to Western and University Hospital. Descriptions like executive home sometimes get thrown around a bit too easily, but this truly outstanding family home in the coveted Hunt Club will make you a believer. A compelling, family-centered design in a great location, there will be no better place to spend your summer afternoons than on your new deck. (id:29935)
443 Bishopsgate Rd N
Brant, Ontario
Welcome home to 443 Bishopsgate Road, this impressive bungalow built in 2003 is set in the tranquil Burford countryside on a spacious 194 x 205 ft tree lined property. This immaculate home offers 3+1 bedrooms, 3 bathrooms and a total 3,695 sq ft of finished space plus an attached 30 x 35 heated 2 plus car garage/shop with 60 amp service. The main floor boasts 1,967 sqft of living space highlighted by the stunning rustic wide plank oak hardwood that flows seamlessly through the living room, dining area and kitchen. The living room has deep baseboard & crown moulding, and features a Replica Rumford fireplace (can be converted to gas). Double French doors lead to the breathtaking custom kitchen showcasing quartz countertops and a 4 x 8 island with plenty of storage, a gas stove with a grand range hood and gorgeous cabinetry. This open concept space incorporates a lovely dining area, perfect for culinary adventures and family gatherings. The spacious primary bedroom has a large walk-in closet, a 4pc ensuite with heated flooring, an elegant vanity and a tiled shower/tub combo. The main floor is complete with 2 additional bedrooms, a laundry room offering access to the garage, another 4pc bathroom complete with heated flooring perfect for chilly mornings. Downstairs features a large recreation room with custom built-in shelving and gas fireplace. In addition, the basement has a large 4th bedroom, 3pc bathroom with heated flooring, utility room, storage room (capable of becoming a 5th bedroom) and 2 additional bonus areas. The basement has in-law suite potential as it provides access to the garage. Step outside to find an extraordinary private backyard oasis, with a new deck and retractable awning (2022), a heated saltwater inground pool, a beautifully poured and stamped concrete patio and a serene pergola, creating an idyllic setting for relaxation and entertainment. True pride of ownership shines in this exquisite home, evident in every corner and detail. A must see! (id:29935)
61 Pauline Cres
London, Ontario
This is an outstanding opportunity to get into the market or acquire an income property. Located on a family-friendly White Oaks crescent, this semi-detached home has had lots of updates and is ideally located close to transit, shopping, and key amenities. The main floor offers a large, bright living room framed by an oversized window. Just steps down the hall you'll find a beautifully updated kitchen with dining area, anchored by a large island and including lots of storage in modern cabinets, stainless appliances, and framed by a subway tile backsplash. Upstairs offers three bedrooms (including one currently used as an office), plus a well-appointed 4 piece main bath to complement the powder room on the main. The lower level is also finished and provides a beautiful rec room space with bright pot lighting plus access to a utility/storage room with laundry. The fully fenced, landscaped backyard is a great place for kids and pets to roam safely, with walkout access from the dining room to a large deck, all surrounded by lots of trees. This home has been meticulously cared for and updated and includes vinyl plank, laminate, or ceramic flooring in all principal rooms and a fresh, neutral decor throughout. This location is steps away from high-frequency transit and walking distance to groceries and restaurants so its prefect for anyone who would prefer to have car-free access to everyday necessities. Because White Oaks is such a major hub for shopping and services (White Oaks Mall, South London Community Centre, parks, schools) everything is close at hand, including easy access to the 401. This is a great home for all sorts of buyers so whether its for yourself or your future tenants, come and check out the view from your new deck! (id:29935)
2870 Sw Marine Drive
Vancouver, British Columbia
Between Vancouver´s exclusive Kerrisdale and Southlands neighbourhoods, this tranquil and expansive 7-bdrm, 11,200sqft home on ~2.4 acres of land provides the peace and quiet of the countryside with all the conveniences of city living. An immaculate grand foyer leads into an intimate sitting room and spectacular office that flows into the dining area which displays the true scale of this open concept, Juli Hodgson designed home. Massive entertainer´s kitchen features a 25ft long Corian island, top-of-the-line appliances & ample storage for the most seasoned chef. Luxury amenities continue below with a gym, games room with pool table, media room, wet bar and full spa with steam shower and infrared sauna. A private oasis, completed by an outdoor pool and tennis court, this is true luxury. (id:29935)
3491 Catalina Crescent
Richmond, British Columbia
Located in the popular area of Burkeville, this 2 bed 1 bath home sits on a flat, 5800+ sq. ft. lot! A perfect location just a few minutes to Central Richmond and Vancouver, this home offers a variety of options for the discerning Buyer. Either hold and build in a neighbourhood full of newer homes, or keep and use as a cozy place to live. The home has been maintained well over the years, and has nice features like hardwood floors, upgraded gas heating, and more. Endless possibilities! (id:29935)
13524 Routh Rd
Southwold, Ontario
Sprawling 3/4 Acre Lot with Newly Renovated 4 Bed, 2.5 Bath Ranch & Fully Insulated 30x40 SHOP! Featuring an open concept living area comprising a spacious living room, dining area, and eat-in kitchen, this home exudes modern comfort. Abundant pot lights illuminate the space, accentuating the kitchen's ample cabinet space, quartz countertops, matching quartz backsplash, undermount sink, and stainless steel range hood, complemented by updated stainless steel appliances. Conveniently adjacent, the main floor laundry boasts updated washer/dryer, while a powder room off the living room adds practicality. The home's layout divides into two wings from the living area. One wing hosts three bedrooms and a 4-piece bathroom, while the other wing unveils a private primary retreat. The retreat impresses with a spacious bedroom, a spacious walk-in closet, and a luxurious ensuite, complete with his and her sinks, a glass stand-up shower, a standalone soaker tub with a floor faucet, and even light-up mirrors a true oasis. Outside, a complete exterior overhaul showcases updated siding, soffit, fascia, gutters, exterior doors, and some windows, all crowned by a newer steel roof. The basement has tons of development potential. Additional features include a new furnace (2021), owned water heater (2021), UV water filtration system, lifetime metal roof, 200-amp electrical service, a newly constructed fully insulated 30x40 shop (2024), exterior pot lights (2022), and all-new appliances (2021). The basement is prepped for plumbing, with drains in the floor and a discharge pump to the septic system. Most windows were replaced in 2021. Nestled down a quiet country road, this property offers easy access to amenities, with a 20-minute drive to south London, 20 minutes to Port Stanley, 10 minutes to Dutton, and just 4 minutes north of Highway 401 for convenient commuting. This hidden gem is a must-see! (id:29935)
2064 Wickerson Rd
London, Ontario
""The Open Sky"" Exquisite Modern Farmhouse Two-Storey in Byron Village TO BE BUILT & Part of The Farmhouse Nine with 55-foot frontage and approx 2890 square feet! This 4 bedroom home combines modern farmhouse design with exceptional features that are hard to find complete with a exterior covered back porch. Meticulously crafted by renowned Clayfield Builders, this home showcases uncompromising quality, exquisite craftsmanship, and attention to detail throughout. Step inside to the spacious open concept layout. Ideal for professionals, and growing families alike, this 4-bedrooms, 2.5 bath home offers the allure of rustic charm blended seamlessly with contemporary style. The heart of this home is the elegant eat-in kitchen with custom cabinetry, quartz countertops, & a magnificent island. Large windows and sliding glass doors invite abundant natural light and provide access to the covered back porch. The primary bedroom suite is a true retreat, featuring a tray ceilings, walk-in closet & the en-suite bathroom exudes luxury, with quartz countertops, & a walk-in shower with a custom glass enclosure. There is exciting potential in the basement, with a roughed-in bathroom, room for an additional bedroom, a large rec room, and ample storage space allow for personalization and growth. Nestled on a generously sized lot just steps away from Boler Mountain, this residence boasts an extended length garage, and exceptional fixtures and finishes. Notably, the energy efficiency rating surpasses all expectations, providing both comfort and savings. A concrete walk-way to the front porch and driveway and to the side garage door. (id:29935)
#58 -1595 Capri Cres
London, Ontario
WOW! BRAND NEW and READY FOR MOVE-IN! Royal Parks Urban Townhomes by Foxwood Homes. This spacious townhome offers three levels of finished living space with over 1800sqft+ including 3-bedrooms,2full and 2 half baths, plus a main floor den/office. Stylish and modern finishes throughout including a spacious kitchen with quartz countertops and stainless appliances. Located in Gates of Hyde Park, Northwest London's popular new home community which is steps from shopping, new schools and parks. Incredible value. Terrific location. Welcome Home! (id:29935)
81 Woodland Cres
Tillsonburg, Ontario
Welcome to Woodland Crescent, where luxury meets functionality in this exquisite executive-style residence. This corner lot home is meticulously crafted with attention to detail at every turn, this custom-built home boasts an array of upgrades that will elevate your living experience. Step into the heart of the home and discover a chef's dream kitchen, featuring gleaming polished tile floors, a spacious island, elegant quartz countertops, a stylish tile backsplash, ambient under-cabinet lighting, and a convenient corner pantry. Entertain with ease in the adjacent dining room, offering seamless access to a charming covered porch and a fenced backyard, perfect for enjoying with friends and family. Ideal for remote work or study, a private office with rich hardwood flooring provides a quiet retreat. Enjoy the convenience of a main floor laundry room and a stylish 2-piece powder room.Upstairs, the indulgent primary bedroom awaits, complete with a luxurious full ensuite bathroom and a generous walk-in closet. Two additional spacious bedrooms and a well-appointed 4-piece bathroom accommodate family and guests with ease. The lower level is thoughtfully designed for both recreation and relaxation, featuring a fully finished recreational room, an additional full bathroom, and two more versatile bedrooms. With easy access to Plank Road and the 401, convenience meets comfort in this rare gem of a home. (id:29935)
#505 -2175 Marine Dr
Oakville, Ontario
Welcome to Ennisclare on the Lake 1, a lakeside Icon in Bronte, Southwest Oakvilles little treasure. This classic Cairncroftl model, 1326 Square Feet, with a 169 SF Balcony has an ideal layout- with 3 walk-outs and sweet lake views! This Well maintained 2 bed, 2 bathroom apartment is freshly painted in warm neutral tones with fresh Berber carpet and like new appliances. Newer tile floor flows into the kitchen from the large foyer with a coat closet&big storage room. A convenient laundry closet and built in desk with a doorway and pass thru to the dining room, perfect for entertaining. Good size bedrooms, the primary with walk in closet and 4 piece ensuite, bright and open, both bedrooms have patio door walk outs to the private balcony with soothing lake views. Super amenities including fully equipped wood working room, Squash court, indoor driving range, tennis court, onsite property management and live-in superintendents, with a reasonable maintenance fee that includes all utilities, internet, even cable television. A western exposure means all day sun and sunsets from your huge balcony as well as Bronte's Canada Day fireworks display. A great lifestyle in a great location. Call today for your private viewing. (id:29935)

