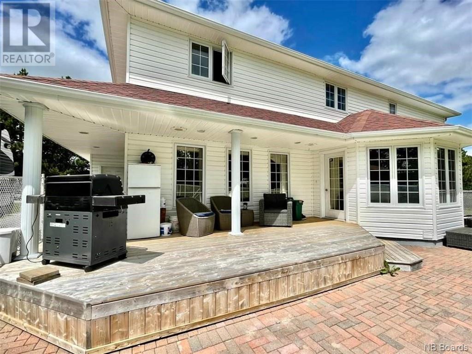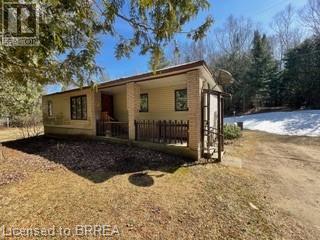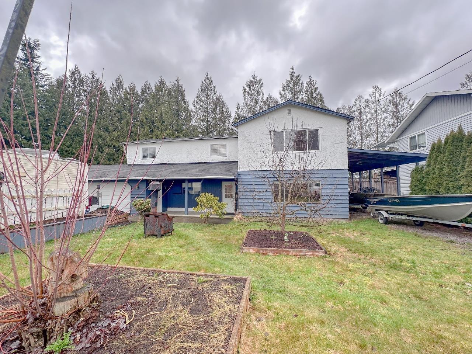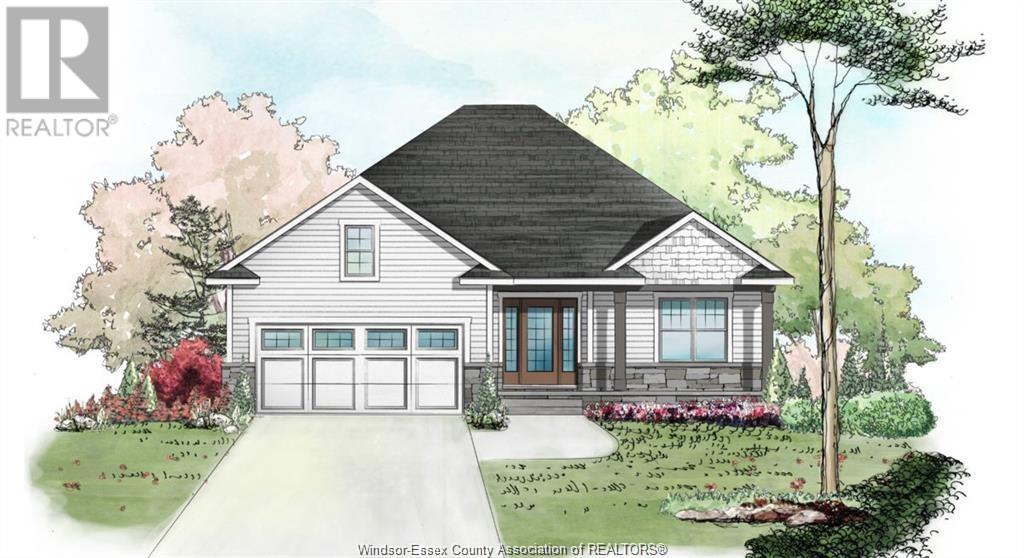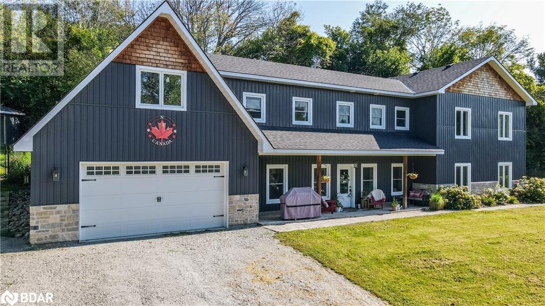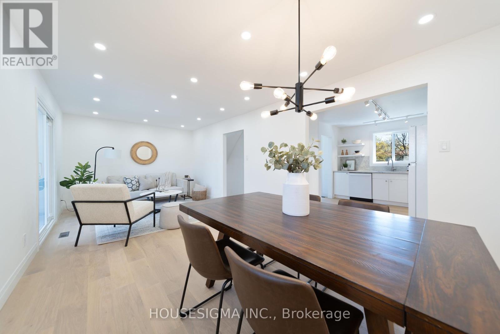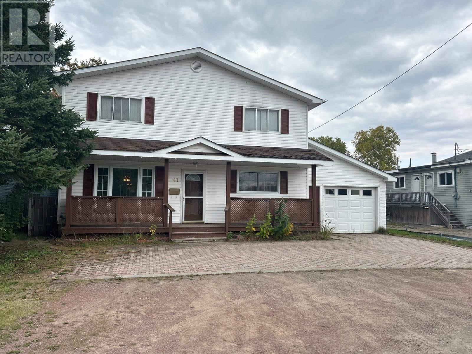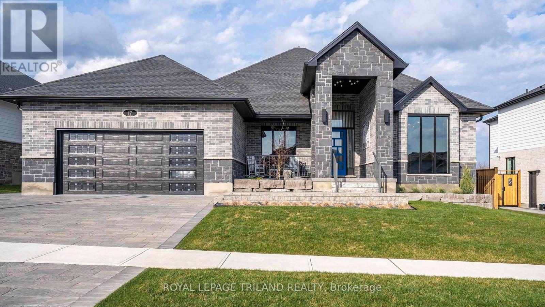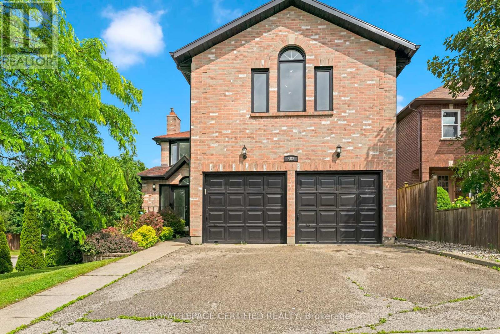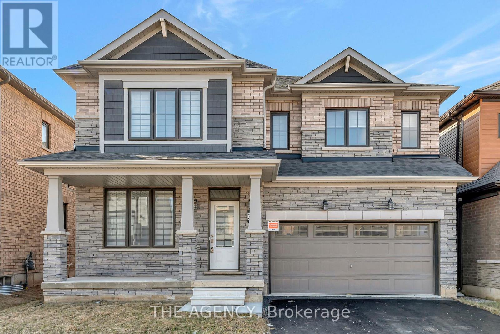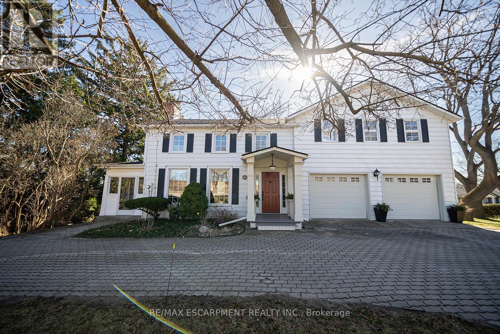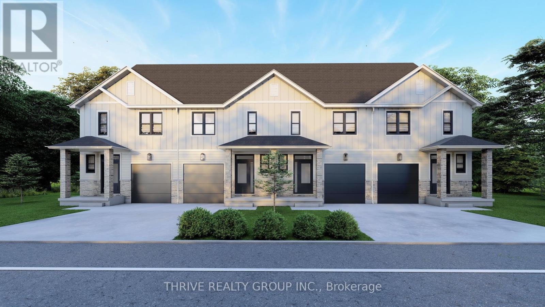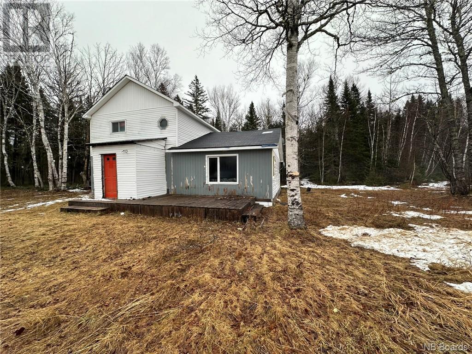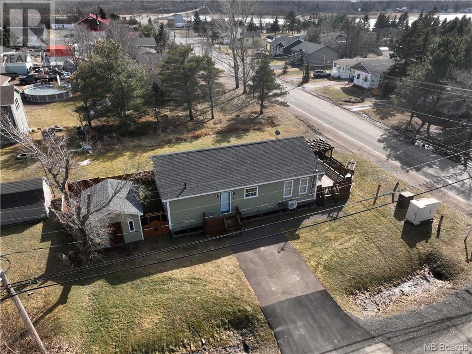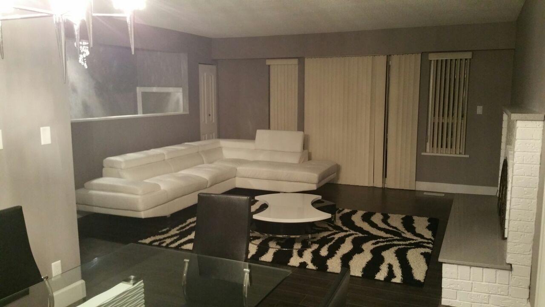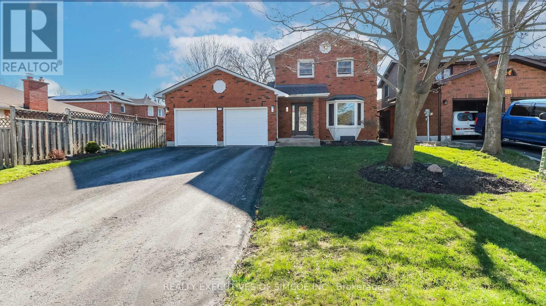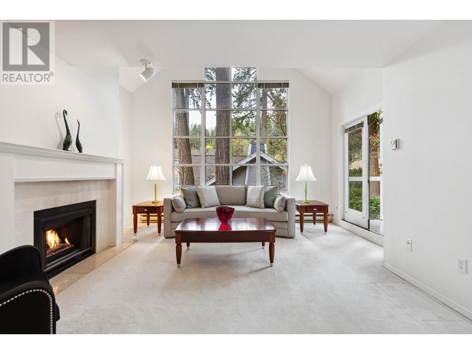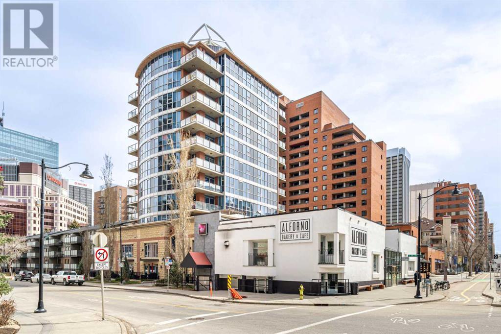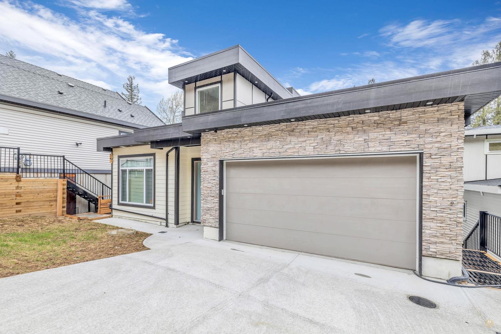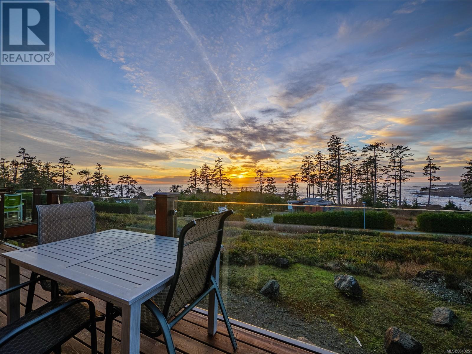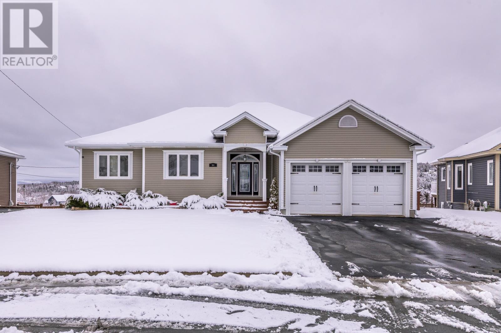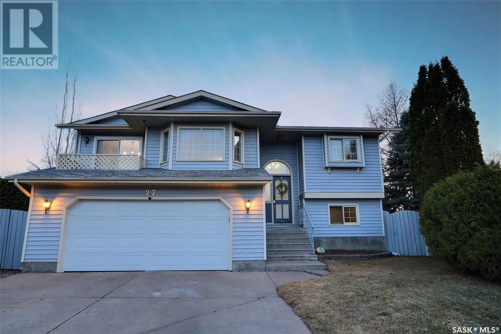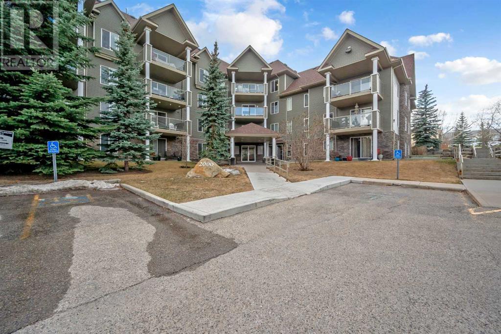1091 Route 425
Whitney, New Brunswick
Welcome to this magnificent 4-bedroom, 2.5-bathroom home with attached garage that seamlessly blends style with functionality. The open concept kitchen and family room provide an inviting space for everyday living and entertainment, complemented by a formal dining room. For those working from home, a den/office space on the main floor is an added bonus. The front of the house boasts beautiful cathedral ceilings paired with skylights. Ascending the elegant staircase to the upper level, you'll find the generously sized master bedroom, a true retreat for relaxation and rejuvenation. The ensuite bathroom adds a touch of luxury, offering a spa-like experience right at home, alongside three other spacious bedrooms. The basement offers a versatile rec room, perfect for creating your dream home theater, game room, or workout space. Outside, the beautifully landscaped and private backyard features an inviting inground pool for those hot summer days and a stunning deck area with intricate stonework, ideal for outdoor gatherings and relaxation. Don't miss this opportunity to turn this house into your sweet home. Reach out via text or call to schedule a private viewing today! (id:29935)
1027 Payne's Road
Tory Hill, Ontario
Discover the potential of this hidden gem that awaits your personal viewing. Situated on 7+/- Acre parcel, this bungalow has 3 bedrooms, 2 heat sources-wood furnace and oil furnace, nestled on a quiet road close to Haliburton, steel roof and more...Great value! (id:29935)
35231 Riverside Road
Mission, British Columbia
Welcome to the exquisite riverside retreat that is 35231 Riverside Road, a captivating property that promises an unparalleled living experience near the Slough. Nestled along a picturesque cul-de-sac, you'll be immediately struck by the tranquility that surrounds it while being conveniently close to essential amenities in town. A great family home with 4 beds, 2 baths, a huge rec room w/roughed in 2nd kitchen, large fully fenced yard with multiple decks for entertaining, detached shed, double garage and parking aplenty for RV's, boats or other toys. (id:29935)
72 Graf Street
Essex, Ontario
Welcome to Greenleaf Trails, BK Cornerstone's latest city close, country quiet development. Conveniently located in Harrow (less than 30 mins to Windsor). The 'Oxford' is part of the BK Cornerstone family home collection. This lifestyle designed ranch will impress you with its classic curb appeal. The main floor features an open concept living room with lots of natural light, a beautiful kitchen with custom cabinetry and quartz counters and main floor laundry. This home also features 3 main floor bedrooms incl. a private primary suite with walk in closet and ensuite bath. Stop by our model home located at 69 Jewel, open every Sunday from 1-3 pm or book an appointment to discover the difference in a BK Cornerstone home. **photos are of a previously built model and may reflect some upgrades** (id:29935)
14 Aspen Circle
Thorndale, Ontario
Welcome to the epitome of modern living in the heart of the Rosewood development in Thorndale. Nestled within the picturesque town, the new build Sifton property presents The Dogwood—a delightful 1,912 square feet bungalow offering an idyllic lifestyle. Boasting 3 bedrooms and 2 bathrooms, this charming residence is tailor-made for both families and empty nesters seeking comfort and style. The spacious kitchen, cafe, and great room provide an inviting ambiance for entertaining friends and family, creating lasting memories in a warm and welcoming environment. Rosewood Community, located just 10 minutes northeast of London at the crossroads of Nissouri Road and Thorndale Road, offers a serene haven for residents. Embrace the tranquility of open spaces and expansive lots, providing an ideal setting for young and growing families. Enjoy the convenience of proximity to schools, shopping, and recreational facilities, ensuring a well-rounded and community-oriented lifestyle. With the Dogwood, revel in the perfect blend of functionality and elegance, while a double-car garage adds practicality and storage options to complement your modern living experience. Welcome home to Rosewood—where contemporary design meets the charm of small-town living. (id:29935)
2388 Mcdonald Road
Elmvale, Ontario
Welcome to the peace and privacy of country living while still close to all amenities. Turn key, Custom built 3 plus 1 bedroom home with 2-4 piece baths and 1-2piece powder room. Option to make into 3 + 2 bedrooms. In floor heating and engineered hardwood flooring throughout main floor. Large great room with lots of natural light and wood fireplace to help with heating costs. Large eat in kitchen for entertaining or large gatherings. Heated floor in 2 car, deep garage. Large loft over garage with water available to finish to your liking. Only 20 minutes to Barrie. Close to numerous outdoor activities such as skiing, Wasaga beach golfing and more. Easy access to Hwy 400 for easy commute. (id:29935)
#27 -207 Boullee St
London, Ontario
Attention all first-time homebuyers and investors! You absolutely can't miss out on this opportunity. It's like stepping into a brand-new home, meticulously crafted with attention to every detail. Nestled in East London, mere steps from public transportation, this newly renovated residence is a dream come true. Whether you're seeking a picturesque home for your growing family or an astute investor aiming to diversify their portfolio, this property ticks all the boxes. With a convenient 25-minute commute via public transit to Western University or Fanshawe College, it's tailor-made for students.Every aspect of this home has been lovingly transformed, showcasing elegant upgrades like engineered hardwood flooring, carefully chosen light fixtures and quarts countertops in the kitchen. Bask in the abundance of natural light streaming through its east-facing windows, while enjoying the peace of mind provided by brand-new features such as windows (installed in 2024), furnace (also 2024), refrigerator, stove, dishwasher, built-in microwave, washer, and dryer (all updated in 2024). Plus, the roof was replaced in 2022, ensuring the utmost quality and comfort for years to come. (id:29935)
47 Wiber St
Sault Ste. Marie, Ontario
Looking for a 4 bedroom home? 2 full bathrooms, spacious room sizes, huge 150ft lot, Storage sheds, plus attached single car garage. Formal dining room plus main floor laundry make for comfortable living. Ample parking and located in a great East End location. House being sold "As Is". (id:29935)
17 Edgeview Cres
Middlesex Centre, Ontario
Stunning bungalow where no detail was spared in this 2021 custom build, inside or out. Check out the video! Right away you will notice the curb appeal with the professional landscaping, grand covered entrance, large full length windows, upgraded garage & front doors. Main floor features a grand room with vaulted ceiling & gas fireplace that is open to the custom kitchen & eating area. Check out all the details in the kitchen, lots of counter space, a large island with waterfall counter & seating for 4, tiling to the ceiling & under the island, corner pantry & upgraded cupboard interiors. Extending your living & entertaining space to the large covered & screened in porch. 2 exterior entrances off the dining space to make BBQing & yard access easy. The primary suite includes a stunning ensuite, with a soaker tub, large walk in shower & double vanities. So much natural light throughout the home with many additional windows, multiple basement windows and 2 solar tubes in the primary bedroom area. The lower level features 2 additional bedrooms & full bathroom. Potential remains with an unspoiled area to create your own large rec room. The 2 car garage is oversized with plenty of storage space, epoxy floor & entrance to the fully fenced and landscaped yard. There are so many additional features to check out in person. Komoka is a growing community with many amenities close by & more coming. (id:29935)
383 Burnett Ave
Cambridge, Ontario
Welcome to 383 Burnett Ave, Tucked Away On A Quiet Street In Shades Mill In North Galt. This is your opportunity to get into the Market and Own A Cozy 4+2 Bedroom Home. With 2 Car Garage Fully Bricked, 2.5 Bathrooms. The Main Floor Starts off With a Bright Mudroom Entrance. Beautifully Renovated from Top to Bottom. Sellers spend $$$ on Renovation. Furnace, New Internals (Primary/Secondary Exchangers, Exhaust Blower)in 2015 Appliances: All-New Kitchen and Laundry (2019), New rooftop installed (Sept 2023). Living Room with a Beautiful Marble Surrounding Fireplace. Upstairs with tons of windows.Head Downstairs- Family Room with Fireplace, Two Rooms, Plenty of Storage. The backyard has large deck with lots of Mature Trees to provide tons of Privacy and Professionally Done Yard. This Great Home is Situated Within Walking Distance to A Conservation Area with Trails. A Public Beach and lake, also Parks and schools nearby for the kids. Easy Access to the Highway and Major Roadways, Many Shops and Restaurants A Few Minutes Away. (id:29935)
33 Bee Cres
Brantford, Ontario
Welcome to 33 Bee Crescent, Brantford - a newly built Whitestone model home featuring 3104 square feet of luxurious living space. This stunning home boasts 4 spacious bedrooms and 3 and a half baths, making it perfect for families of all sizes. Nestled in a serene location, this beautiful property backs onto greenspace, offering a private and tranquil setting for you and your family with its deep lot size. The large primary bedroom features a private and spa like ensuite, ensuring complete privacy and comfort, while the secondary bedroom also comes with its own private ensuite, perfect for guests or family members. The remaining two bedrooms are connected by a Jack and Jill bathroom, offering convenience and ease for the entire family. Additionally, the second-floor laundry room makes laundry day a breeze, providing effortless convenience for the entire household. The open concept kitchen, breakfast area and great room make for the perfect space for entertaining guests and spending quality time with family with large windows allowing ample of natural light to flood to enjoy the views in the back of the home. Located at the front of the house is a perfectly size office for those who require a dedicated space to work from. Enjoy the beautiful hardwood flooring that runs through most of the main floor giving the space a sense of warmth and comfort. The kitchen boasts modern style design with its elegant cabinetry and upgraded granite countertops which provides ample storage space and a large island, making meal prep and cooking a breeze. With a separate Breakfast area and a formal dining room you can enjoy making fond memorizes of all your holiday gatherings This home is perfect for families looking for a modern, spacious and comfortable living space. (id:29935)
86 Pleasant Ridge Rd
Brantford, Ontario
A pristine two-story century home on a 1.278-acre wooded lot features 3 bdrms, 2 baths & 2,493 sq ft of living space. The property includes a semi-circular brick driveway, 2.5 car garage & portico. Inside, marble flooring adorns the foyer with garage access, and the main floor boasts Oak hardwood floors & crown molding. It includes a living room with a wood-burning fireplace, dining room, library, sunroom with picturesque views, and a kitchen with a 10ft vaulted ceiling, farmhouse sink, double pantry & stainless steel appliances. A breakfast room with a bay window and a 4pc bath with a jetted tub complete the main level. The upstairs hosts the primary bdrm with parquet floors, a wood-burning stove and a 12ft ceiling, plus two more bdrms and a 3pc bath. A finished basement features a laundry, office, rec room with a 2018 stone hearth gas fireplace, and a screened patio walkout, plus a unique fallout shelter. **** EXTRAS **** The extensive backyard blends green space with wooded areas, offering breathtaking views and trail access. This home combines historical allure with modern amenities for a unique living experience. (id:29935)
#9 -279 Hill St
Central Elgin, Ontario
Welcome to HILLCREST, Port Stanley's newest boutique condominium community offering 27 townhomes that seamlessly blend nature and modern living. Ideal for first-time buyers, investors and empty nesters alike. Minutes from the beach, these homes back onto a serene woodlot, providing a perfect balance of tranquility and convenience. Located near St. Thomas and a short drive to London, residents enjoy small-town charm with easy access to urban amenities. Each 3-bedroom, 3-bathroom unit features exquisite transitional finishes, and an optional upgrade package allows personalization. Experience the relaxed pace and community spirit of Port Stanley, where every home is a tailored haven in a picturesque setting. Optional upgrades and finished basement packages available. Your perfect home awaits in this gem of a community. TO BE BUILT with tentative early 2025 occupancies. Welcome Home! (id:29935)
485 Parker Road
Derby, New Brunswick
Exciting Opportunity! This split-level style home sprawls across over 30 acres of pristine land, offering endless possibilities for the savvy buyer. Calling all handymen/women and hunting enthusiasts here's your golden chance to unleash your creativity and transform this diamond in the rough into the ultimate retreat! With four bedrooms awaiting your personal touch, you'll discover ample space to make the interior uniquely yours. An outdoor enthusiast's dream that truly sets this property apart. Nature lovers will revel in the abundance of outdoor opportunities from prime hunting grounds to wetlands teeming with wildlife, including moose, and the nearby Stewart Brook offering endless adventure just steps from your doorstep. Don't let this opportunity slip away seize the chance to make this home your own. Schedule your showing today and unlock the potential of this remarkable property! ** Note the Municipality is Parker Road (id:29935)
3 Brydges Street
Pointe-Du-Chêne, New Brunswick
This beautiful home is nestled in the breathtaking shores of Parlee Beach, just a 5-minute stroll lies a captivating home awaiting your arrival. This charming abode has 3 cozy bedrooms and 1.5 baths, ensuring ample space for family and guests to unwind after a day of coastal adventures. . As you step inside, you'll be greeted by a warm and inviting atmosphere, where natural light dances through the windows, illuminating the tastefully appointed living spaces. The heart of the home, a well-appointed kitchen, beckons culinary creativity, featuring modern appliances and ample counter space, making meal preparation a delight. Beyond the interiors, the allure of outdoor living awaits on a beautiful deck, where morning coffees and evening sunsets become cherished rituals. Whether hosting gatherings or simply basking in the serenity of the surrounding landscape, this outdoor oasis promises moments of pure bliss. And then, there's the proximity to Parlee Beach a mere stone's throw.. Whether it's building sandcastles with loved ones, taking leisurely strolls along the coastline, every day presents a new opportunity for seaside adventure. With its idyllic location and inviting interiors, this home presents a rare opportunity to embrace a life of comfort and leisure in one of New Brunswick's most coveted destinations. Don't miss your chance to make memories that will last a lifetime in this coastal haven. (id:29935)
5889 136 Street
Surrey, British Columbia
MAKE YOUR MOVE NOW! Corner lot with over 8500 sqft with over 2900 sqft covered area. Double gate with lots of parking. Renovated a few years ago, with ready to move in condition. Main floor features good size living room with dining room, open kitchen, with 3 good bedrooms, 2 baths also family room. Downstairs with rec room and one bedroom for own use and 2 bedroom suite. Good for extended family. Owner motivated to sell. All measurements are approximate buyer to verify. Appointment needed for showing. (id:29935)
24 Douglas Dr
Barrie, Ontario
Nestled on a quiet cul-de-sac, low traffic, this home offers easy access to various amenities and attractions, making it a prime choice for families. Walk to Eastview high school and Georgian college. Conveniently close to parks, shopping, and recreational facilities (Rink, Tennis). Everything you need is just a stone's throw away. Private family room with a warming fireplace. This cozy space with large Bay window provides the perfect setting for family gatherings. Two bay windows add character but also flood the interior with natural light and create a sense of space and openness. Kitchen features walk-out to patio. Backyard has mature cedar trees and beautifully landscaped yard create a peaceful setting. Note: Water heater is owned, shingles replaced 2021. Don't let cat out. (id:29935)
201 3399 Capilano Crescent
North Vancouver, British Columbia
Proudly presenting this rarely available 2 bed / 2 bath home at the sought after Capilano Estate. Quiet, bright, spacious, & private - this corner unit feels like a detached rancher. Situated on the quiet side of the building the thoughtful floorplan is highlighted by the stunning living area with floor to ceiling windows, gas fireplace with charming mantle, & soaring 15' vaulted ceilings. 2 massive bedrooms incl. a true primary suite offering bonus flex space, his/her closets, & 5 piece double vanity ensuite. Large kitchen offers ample storage, eating area, & French Door access to one of two generous terraces perfect for relaxing or entertaining. 2 secure parking & storage room. Conveniently located steps to Capilano Suspension Bridge, & the amenities of famous Edgemont Village. Welcome home! (id:29935)
1003, 735 2 Avenue Sw
Calgary, Alberta
Welcome to The Oscar, an luxurious high-rise condo located in beautiful Eau Claire neighborhood. This spacious unit spans the ENTIRE SOUTH SIDE of the building and is perched on the 10th floor, soaking in abundant sunlight and presenting breathtaking views of downtown and the Bow River!! Featuring hardwood floors and floor-to-ceiling windows, the open-concept layout highlights a magnificent kitchen with ample cabinet space, granite counters, and a glass backsplash. Adjacent is a dining room with a sizable southwest-facing balcony, perfect for sunset views. A spacious living room with a feature media wall creates a semi-private office space. The full bathroom boasts high-end finishes, while the generous master bedroom includes a walk-in closet and another balcony. Located in the West Eau Claire area along the Bow River, this property offers an exceptional lifestyle opportunity. Enjoy proximity to Peace Park, walking/biking paths, Princes Island Park, YMCA, Eau Claire Market, cinemas, restaurants, and cafes. With convenient access to the Plus 15 Skywalk System, LRT, and transportation, as well as Kensington shops and Calgary's city center, your ultimate downtown urban lifestyle awaits! (id:29935)
4 5988 Lindeman Street
Chilliwack, British Columbia
Discover the epitome of luxury living in this newly built house with 8 bedroom and 7 bathroom, offering breathtaking mountain views and a captivating rooftop terrace. with Modern sophistication and unparalleled vistas, this home promises a lifestyle of tranquility and inspiration. seize this opportunity to own a sanctuary where a sunrise and sunset paints a masterpiece against the backdrop of nature's grandeur. (id:29935)
111 545 Marine Dr
Ucluelet, British Columbia
**Rare Opportunity to Own in Ucluelet's Premier Condominium Complex** An exceptional opportunity awaits to own a coveted top floor unit in one of Ucluelet's most prestigious condominium complexes. This exclusive project presents a range of versatile options for use, making it a truly rare find in the area. This unit boasts unrivaled ocean and sunset views, offering a slice of paradise that is among the finest in the world. Whether you seek a full-time vacation rental, monthly rental, permanent residence, or a vacation home, this unit provides the flexibility to suit your lifestyle and investment needs. You have the freedom to manage rentals yourself or leverage the services of local vacation rental management companies, providing a hassle-free approach to maximizing the unit's potential. Don't miss out on the chance to own a piece of paradise with endless possibilities in one of Ucluelet's finest condominium complexes. (id:29935)
54 Bayview Heights
Conception Bay South, Newfoundland & Labrador
Welcome to 54 Bayview Heights, an exquisite executive custom-built home nestled in Conception Bay South. Boasting over 3000 square feet of meticulously crafted living space, this home offers luxury, comfort and space. As you step through the entryway, you are greeted by a spacious and inviting ambiance, accentuated by freshly painted interiors and beautiful mouldings. The kitchen is a chef's delight, featuring a gas range stove, elegant corian countertops, maple cabinetry, a convenient sit-up island, and abundant storage. Adjacent to the kitchen is the laundry/cleaning supply room, adding practicality to everyday living. Relax and unwind in the living room, adorned with the propane fireplace and patio doors that open up to a sprawling deck, offering a view of the ocean. The dining room, tucked away for intimate gatherings, is perfect for hosting large family dinners and game nights. Retreat to the master bedroom, accessed through double doors and complemented by a walk-through closet leading to the ensuite featuring a spacious whirlpool tub and a rainfall walk-in shower. Adjacent to the master bedroom, you'll find two additional bedrooms and a full bath, providing comfort and convenience for family or guests. The fully developed lower level presents endless possibilities, with the potential to convert into an in-law suite or apartment. Currently boasting an entertainers dream! A mini bar/kitchen, game room, music studio/office, second living room with a custom accent wall, half bath, and abundant storage. This space caters to the busy family or quite retirees. Step outside to the fully fenced backyard, where a lower deck awaits, ideal for installing a hot tub and creating your private oasis. (id:29935)
27 Thomson Bay
Prince Albert, Saskatchewan
You know that house you've been waiting for? Well, here it is! This stunner is the perfect family home with 4 bedrooms, 3 freshly renovated bathrooms (April 2024), a double attached garage, and a walkout basement. Backing the Rotary Trail and some green space, this is the ideal spot - close enough to walk to Ecole Vickers and St. Francis schools, but tucked away on a quiet cul de sac in Crescent Acres. The moment you walk into this beautiful bi-level, you are greeted with tasteful, modern finishings that make you feel right at home - and new kitchen appliances are due to arrive any day! This beauty is just waiting for you to make it yours, contact your favourite realtor to book your showing today! (id:29935)
2110, 2000 Millrise Point Sw
Calgary, Alberta
Don't miss out on this stunning 2-bedroom, 2-bathroom condo unit with quality upgrades, boasting 2 titled heated underground parking stalls and 2 titled storage lockers, located in the desirable community of Millrise. Bask in the sunny south exposure that fills the unit with natural light, while the welcoming patio extends to a semi-private green space. Ideally situated within walking distance to the L.R.T. station, Fish Creek Park, shopping, and amenities, this property is an ideal choice for first-time buyers. (id:29935)

