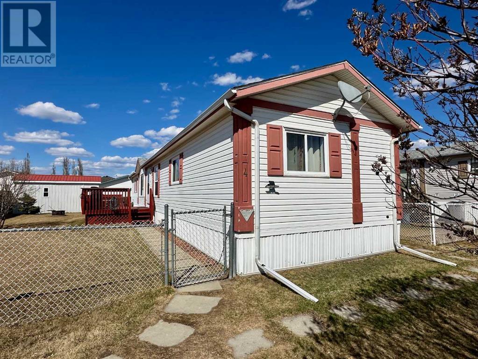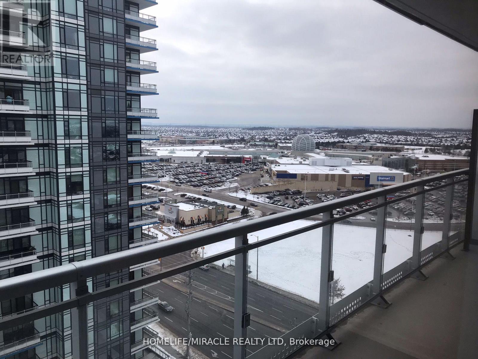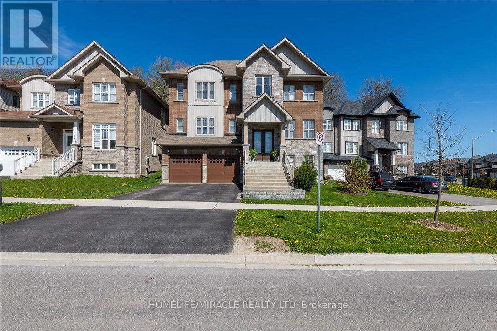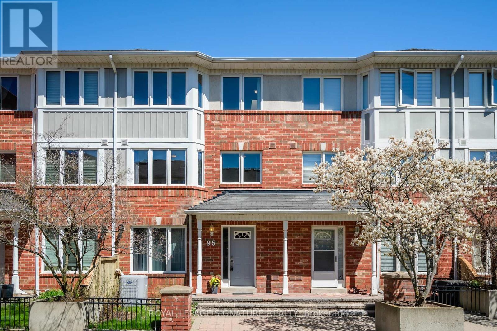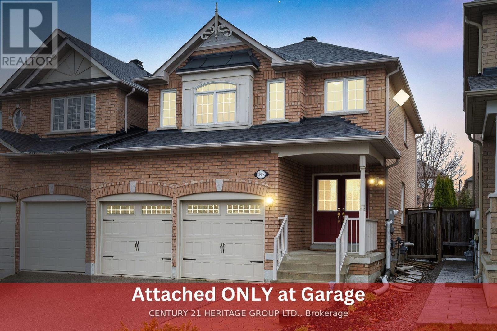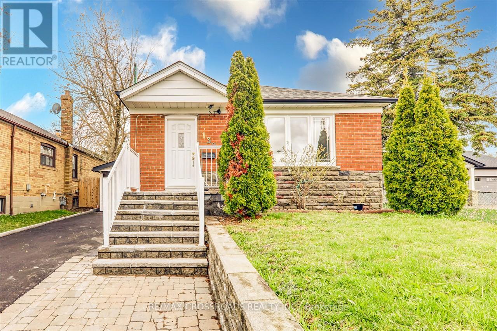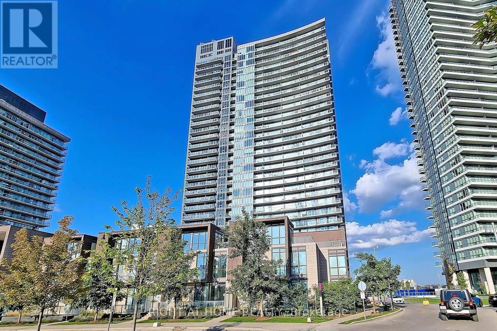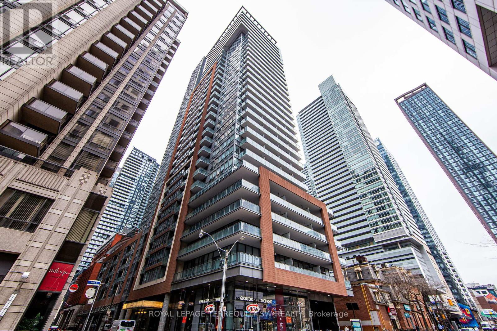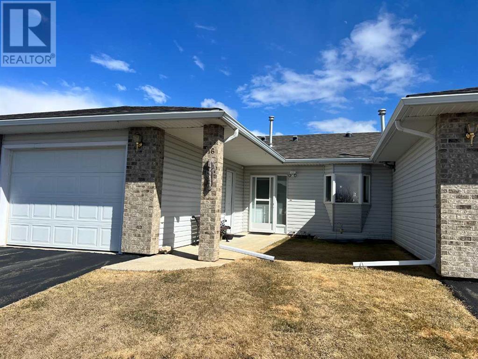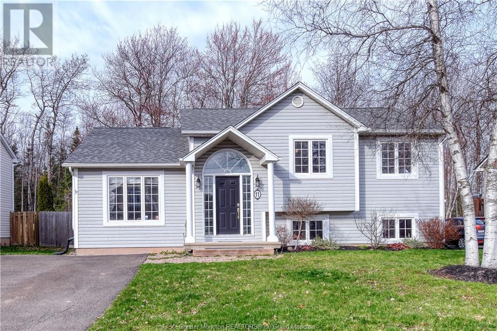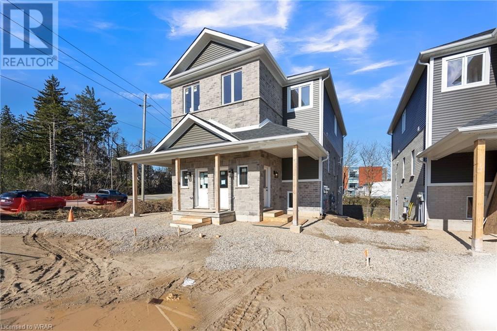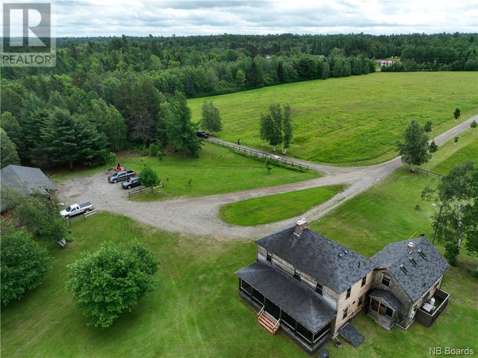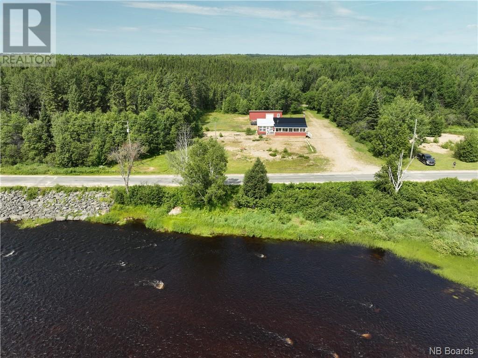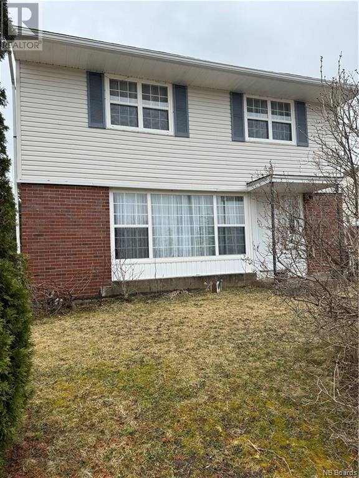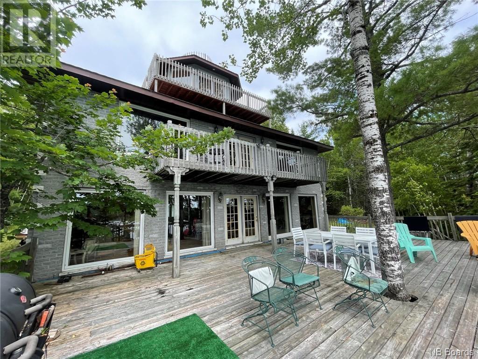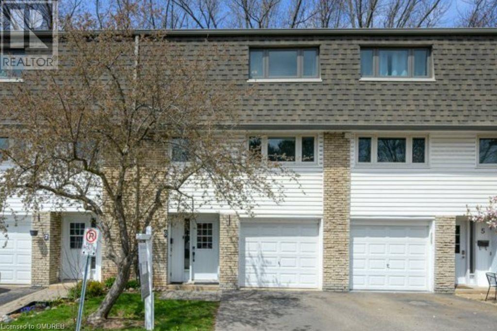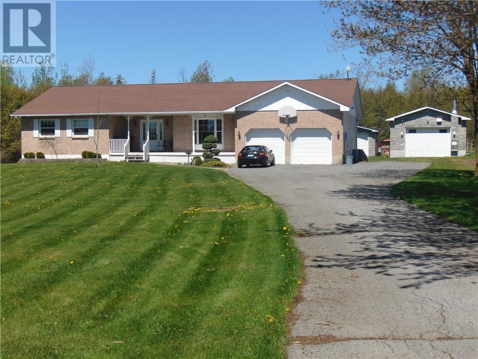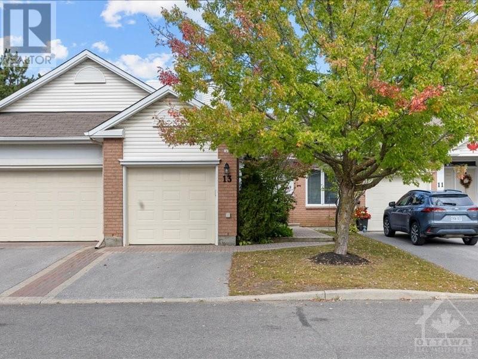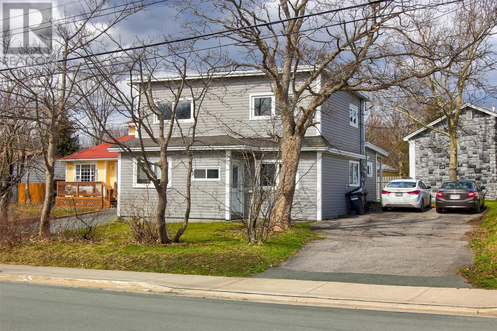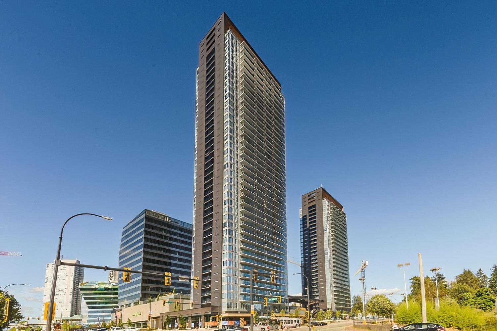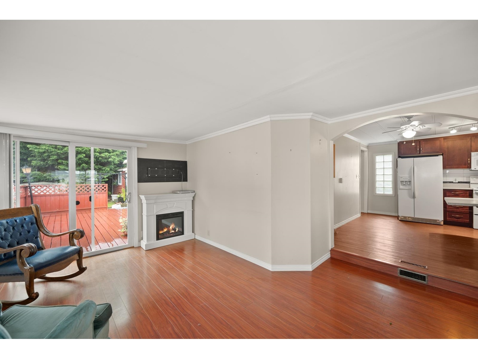4 Davio Place
Whitecourt, Alberta
Welcome to your new home! Nestled in a serene setting, this meticulously cared for 3-bedroom, 2-bathroom mobile home offers a perfect blend of comfort, convenience, and charm.As you step inside, you're greeted by a warm and inviting atmosphere, enhanced by the presence of a double-sided natural gas fireplace that adds both style and functionality to the living space. Whether you're relaxing in the spacious living room or enjoying a meal in the dining area, the cozy glow of the fireplace sets the perfect ambiance for any occasion.Outside, a generous yard beckons, providing ample space for outdoor activities, gardening enthusiasts, or simply unwinding in the fresh air. A convenient shed offers additional storage for your gardening tools or outdoor equipment, ensuring everything stays neat and organized.Recent updates, including new shingles installed in 2021 and a hot water tank replacement in 2016, provide peace of mind and demonstrate the thoughtful care this home has received over the years. It's evident that pride of ownership shines through in every corner, making this property truly special. (id:29935)
#1303 -2520 Eglinton Ave W
Mississauga, Ontario
Beautiful and spacious one bedroom + den unit available in the prime location. Open with tons of natural lighting. Beautiful Kitchen with dining/living area, storage, 6 appliances-stainless steel fridge, stove, dishwasher, microwave along with stackable washer, dryer located in its own laundry area. unit has easy access to the gym, sports center, entertainment area and long views across the city. Centrally located at Erin Mills & Eglinton Across from major mall, shopping area, hospital, highways and public transportation. Comes with its own underground parking, locker for extra storage, window coverings. Chargers for electric vehicles are available to purchase from the company. **** EXTRAS **** Easy access to large mall, hospital, schools, gym and sports area, huge balcony overlooking children play area. parking and easily accessible to highways. Basketball court and pets friendly. (id:29935)
3050 Monarch Dr
Orillia, Ontario
A very beautiful 4 bed + 3 washroom in a unmatched location Backing on a Serene Forest & Trails, This house is a perfect Blend of natural beauty and urban convenience, very close to Lakehead University and shopping centre as Costco & H. Depot. Hardwood Floor throughout main floor & carpet on 2nd floor. upgraded door hardwares. modern kitchen with quartz countertop. Stainless steel appliances and walkout to a wooden deck from breakfast, living room has a beautiful fireplace. very well kept home. **** EXTRAS **** All Electric Light Fixtures, Window Coverings and broadloom (id:29935)
#95 -18 Clark Ave W
Vaughan, Ontario
An Amazing Central Thornhill Gated Complex!** Townhouse overlooks a courtyard * Freshly Painted throughout with new floors on the ground floor * Huge Primary with Sitting Area, Large Walk-in Closet and ensuite all on its Own Floor! * Separate Soaker Tub and Shower in the Ensuite *Skylight * Not one but 2 Storage Areas on the Lower Level that also Leads to the Direct Entrance to the Underground Garage with Highly Sought after 2 Parking Spots * Right Beside Shops,Restaurants, VIVA & YRT BUS to Finch Subway!!! **** EXTRAS **** Maintenance Fees Include Cable TV (id:29935)
247 Conover Ave
Aurora, Ontario
Unbelievable Opportunity * Rarely Offered 4 Bedroom Nearly-Detached Home * Linked ONLY at the Garage * 2 Car Garage + Long Driveway with No Sidewalk * Great Layout and Tons of Space, Plus Finished Basement * Freshly Painted & Brand New Light Fixtures * 142 ft Deep Premium Lot w/ Large, Fenced Backyard * Formal Living & Dining * Bright, Open-concept Kitchen w/ Huge Pantry & Breakfast Area * Family Room with Gas Fireplace and Walk-Out to Large Deck * 4 spacious Bedrooms, including Primary with Ensuite and Walk-In closet * Finished Basement w/ R/I for Surround Sound * New Roof (2yrs) * Do No Miss This! **** EXTRAS **** Quiet, Family0Friendly Neighbourhood Near All Amenities! * Just Minutes to Highway & GO Train Transit * Walk or Drive to Stores, Restaurants, Schools, Parks, & So Much More! (id:29935)
130 Portsdown Rd
Toronto, Ontario
A Beautifully Maintained 3+3 Bed Detached Bungalow in the Highly Sought-After Dorset Park Neighborhood. Lots of upgrades Newer Hardwood Floor Throughout Main Floor and New Vinyl Floor In The Basement. Spacious Kitchen With Granite Counter And Stainless Steel Appliances. Pot Lights. Stylish Backsplash. 3 Bedroom Basement Apartment With Separate Entrance. Private Backyard, Very Bright. Steps To TTC, Shopping, Walk To Public School, Supermarket & Kennedy Commons Plaza, Park And Much More. A Must See! **** EXTRAS **** Great for first time buyers or investors. (id:29935)
#2917 -121 Mcmahon Dr
Toronto, Ontario
Bright and Spacious 2 Bed+Den West View Corner unit with Unobstructed view in the Bayview Village Area. Absolutely Magnificent unit. Bring Your Client with Confidence. Very Close to 2 Subway stations and the Go Station. Close to North York General Hospital, Ikea, Canadian Tire, Bank, Loblaws, bayview Village, Various Restaurants, Pet Shops. Minutes to Hwy 401. **** EXTRAS **** New Fridge, New Countertop Stove top only, Under the cabinet motion sensor lights in kitchen and Bathrooms. All Existing Lights, All Existing Custom made Roller Shade Window Coverings. (id:29935)
#511 -8 Mercer St
Toronto, Ontario
Enjoy Cosmopolitan Living at its Best in the Entertainment District at The Mercer! Beautifully Finished 2 Bedroom Floor Plan with 2 Full Bathrooms & Hardwood Floors Throughout. Modern Italian Inspired Gourmet Kitchen with Large Centre Island & Convenient Breakfast Bar. Resort Style Amenities Included: Scandinavian-Inspired Sauna, Hot Tub, Fitness Centre, Party Room & Outdoor Terrace With Private Loungers, Games Area, Roof Top Gardens with Communal BBQ. Visitor Parking Available. Steps to Metro Hall (PATH), Roy Thompson Hall, Theaters, The City's Trendiest Restaurants + Shopping, Universities, TTC & The Financial District! Across from the Highly Anticipated NOBU Luxury Hotel & Restaurant Opening Soon. **** EXTRAS **** Integrated Kitchen Appliances - Fridge, Cooktop, Wall Oven, Microwave, Hood Fan, Dishwasher. Full Size Front Load Washer & Dryer. Light Fixtures. Custom Roller Shades. Locker Included (id:29935)
116 Shepherds Way
Valleyview, Alberta
Retirement living in Shepherds Village. This cozy one bedroom unit features a NG firepalce in the living room, a den/office room., U shaped Kitchen with small island, Dining area with access to small covered deck. Laundry on the main level. Large main bathroom. The basement is mostly finished (Small area of flooring to finish) and has rough in for another bathroom. The garage is fully insulated. This is a nice center unit (easier on the heating bill) If you are considering carefree retirement living, you better check this out! (id:29935)
7426 Island View Street
Washago, Ontario
You owe it to yourself to experience this home in your search for waterfront harmony! Embrace the unparalleled beauty of this newly built waterfront home in Washago, where modern sophistication blends seamlessly with nature's tranquility. In 2022, a vision brought to life a place of cherished memories, comfort, and endless fun. This spacious 2206 sq/ft bungalow showcases the latest construction techniques for optimal comfort, with dramatic but cozy feels and efficiency. Sunsets here are unparalleled, casting breathtaking colors over the sandy and easily accessible waterfront and flowing into the home to paint natures pallet in your relaxed spaces. Inside, soaring and majestic cathedral ceilings with fans create an inviting atmosphere, while oversized windows , transoms and glass sliding doors frame captivating views. The kitchen features custom extended height dramatic cabinetry, a large quartz island with power and stylish fixtures. Privacy fencing and an expansive back deck offer maximum seclusion and social space. Meticulous construction with engineered trusses and an ICF foundation ensure energy efficiency. The state-of-the-art Eljen septic system and a new drilled well with advanced water filtration and sanitization systems provide pristine and worry free living. 200 amps of power is here to service your needs. Versatility defines this home, with a self-contained safe and sound unit featuring a separate entrance, perfect for extended family or income potential. Multiple controlled heating and cooling zones enhance comfort with state of the art radiant heat for maximum comfort, coverage and energy efficiency. Over 10+ parking spaces cater to all your needs. Embrace the harmony of modern living and natural beauty in this fun filled accessible waterfront paradise. Act now to make it yours. (id:29935)
11 Shannon Dr
Moncton, New Brunswick
Experience the perfect blend of comfort and convenience in this beautifully maintained home, situated in a sought-after north end. This split-level property has many features. The spacious open floor plan, highlighted by vaulted ceilings, and a private backyard where you can relax with ease on the new deck (2022) and enjoy the pool. Mature trees and the paved driveway add to the homes curb appeal and functionality. New shingles (2020). Enjoy the versatility of a fully finished basement that can be used as an additional family room or a home gym and features a new pellet stove (2023) for extra warmth. This home is well cared for and shows a high level of ownership and pride, making it move-in ready for the next owner. Call today for your showing! (id:29935)
800 Myers Road Unit# 202
Cambridge, Ontario
Welcome to Creekside Trail - come and experience the charm of 202-800 Myers Rd, Cambridge! This unique stacked semi beckons you with its cozy embrace and modern allure. Boasting three bedrooms and two and a half bathrooms, it's a space designed to cater to your every need. Step inside, and you'll be greeted by luxury water-resistant vinyl flooring throughout, that not only adds a touch of sophistication but also ensures durability for your everyday life. The sleek modern finishes throughout the home elevate its aesthetic appeal, creating an atmosphere that's both inviting and chic. The open concept main floor features a bright living room, 2 piece bathroom, and modern kitchen with stainless steel appliances, quartz countertops, two toned cabinetry and a spacious dinette area. Patio doors lead out to the cedar deck for outdoor entertaining/dining. Moving upstairs you will find a primary bedroom with 4 piece ensuite, dual closets and sliding glass doors to a juliette balcony. Two additional bedrooms with large windows and a 4 piece bath complete the second floor. Just a short distance away from schools for the kids, shopping centres for your daily needs, and scenic trails for those leisurely walks. It's the perfect blend of urban convenience and suburban tranquility. Don't miss out on the opportunity to make this stacked semi your own – schedule a viewing today! Noteworthy Incentives: No Development Charges, Low Deposit Structure ($20,000 total), Free Assignment, Parking Included, No Water Heater Rental, Kitchen Appliances Included, Up to $20,000 of Upgrades included **Open House every Saturday & Sunday from 2-4pm** (id:29935)
495 & 497 Rte 118
Gray Rapids, New Brunswick
Welcome to your private waterfront paradise! Nestled on approximately 20 acres with full riparian rights on the Southwest Miramichi River, this exceptional property is a blend of rustic elegance and modern comfort. The main house features 2/3 bedrooms and 3 bathrooms, all upgraded to meet 21st-century living standards while retaining its charming hardwood floors and paneled walls. Inside, the fully equipped custom kitchen with granite countertops is a culinary haven with soothing river views. Step out onto the large veranda, thoughtfully fitted with mosquito netting for year-round outdoor enjoyment. Adjacent to the main house, a five-year-old riverbank guest cottage with two bedrooms, 2 bathrooms and a wrap-around veranda offers a panoramic river view, perfect for guests or extra income. Outside, the property boasts sprawling lawns, a spring-fed fishpond, an apple orchard, and 700 feet of protected waterfrontage, ideal for fishing and canoeing. Two well-kept wild blueberry fields provide a delightful natural harvest. A detached triple-car garage with an oversized bay, cedar-lined storage room, and woodwork shop completes this exceptional package. Don't miss the opportunity to make this private waterfront retreat yourscall today for a private viewing! (id:29935)
24 Frank Copp Road
Wayerton, New Brunswick
Introducing 24 Frank Copp Road your year-round sanctuary with water views and endless recreational opportunities! Step into the enclosed porch and immerse yourself in the tranquil sounds of the river, while catching breathtaking sunrises and sunsets. Inside, the open-concept living area, complemented by a dining room and a spacious kitchen featuring birch cupboards, beckons for memorable gatherings with loved ones. Unwind in the cedar sunroom or cozy up by the inviting propane fireplace. The lower level offers convenience with bedrooms, a full bathroom, washer, and dryer. Outside, explore the nearby snowmobile and four-wheeler trails for thrilling adventures in nature, from hunting to fishing to blueberry picking. With its detached 18 x 40 ft garage, storing your outdoor gear has never been easier. Don't let this gem slip away seize the opportunity and call today to experience the magic of 24 Frank Copp Road firsthand! (id:29935)
1 Watson Watt Street
Saint Margarets, New Brunswick
Welcome to your new cozy haven in the charming village of St. Margarets! Nestled just 20 minutes away from Miramichi, this delightful two-storey home awaits its lucky new owners. The heart of the home lies within its spacious layout, a welcoming eat-in kitchen. Imagine sipping your morning coffee in the sunlit nook, overlooking the picturesque surroundings. Entertaining is a breeze in the generous living and dining areas, perfect for hosting gatherings with loved ones. Upstairs, discover four bedrooms. With beauiful wood floors throughout, this home has charm with modern comforts. Call to schedule a private showing today. (id:29935)
1486 Route 460
Tabusintac, New Brunswick
Waterfront Privacy on 3 Levels! Don't miss out on this hidden gem! This beautiful three-level home offers a unique opportunity for new owners. Whether you're seeking a full-time residence or a family cottage, this property has it all. Situated on over 2 acres of land, surrounded by trees along the serene Tabusintac River, it boasts over 60 meters of water frontage. With a private dock and a large staircase leading down to the river, this is truly a one-of-a-kind retreat. The main level features an open concept layout with a living room, dining room, and kitchen, along with a full bathroom and a convenient laundry room. A captivating spiral staircase serves as the centerpiece of the home, leading to the second level. Here, you'll find the master bedroom with an ensuite, another bedroom, and an open space for your customization. Ascend further up the spiral staircase to the third level solarium, providing panoramic views of the property and river from every angle. In the basement, there's a spacious family room and two additional bedrooms, offering ample space for relaxation and entertaining. This home is truly unique and unmatched in its features. Call now to secure your private showing and experience the tranquility and beauty of this extraordinary waterfront property! (id:29935)
1270 Gainsborough Drive Unit# 6
Oakville, Ontario
Nestled in the sought-after Falgarwood neighbourhood in Oakville, this impressive townhome awaits its new owners! With over 1400 sq ft of functional living space and tasteful updates throughout, this home is designed to seamlessly blend style and functionality for a modern lifestyle. The bright and neutral kitchen features stainless steel appliances, ample storage, and generous counter space, while the open concept living and dining room seamlessly open out onto a private and enclosed backyard, ideal for entertaining.This home boasts 3 spacious bedrooms, 2 recently updated bathrooms, a bonus recreation space, and a conveniently located laundry room on the ground level, providing a comfortable and practical layout for modern living. Residents of Falgarwood enjoy the tranquility of suburban living with easy access to major highways, shopping centres, and public transit making daily commuting and errands a breeze. This neighbourhood also offers ravine trails along Morrison Creek, parks, playgrounds and esteemed schools within walking distance, creating an idyllic environment for families seeking top-tier education for their children.Don't miss the opportunity to call this beautiful townhouse your new home. Contact listing agent, Geneve Roots today to schedule a viewing today! (id:29935)
20467 Concession 5 Road
Green Valley, Ontario
Spacious & Comfortable 2000 Square foot Home offering privacy ! Bungalow with finished basement except ceilings in Gym Room and Workshop, double car garage, solarium, detached garage built 2014, garden shed(s), recent above ground pool and gazebo with PVC roof, built-in propane gas fireplace. Centrally located between Montreal and Ottawa.(7 mins. to Quebec border) Bright kitchen & dining room w. abundance of cupboards, foyer/sitting room leading to the living room, luxurious natural gas fireplace, french doors + patio door to the solarium, 4 baths of which master bedroom has an 1-3 pieces bath, 3 other bedrooms, 2 baths, laundry/mud room with back yard access, huge deck to the pool. First floor mostly all hardwood. Rear of kitchen patio door to the hot tub room (hot tub not included but negotiable), basement family room, music room, 1-3 pieces bath with steam shower, sauna, gym room and workshop. Forced air natural gas furnace has been replaced. Well landscaped. 2 rock gardens. (id:29935)
13 Dunedin Lane
Stittsville, Ontario
New price. Beautiful Amberwood worry free adult living. Classic 2 bdrm, 2 baths bungalow w/attached single garage w/ inside entry. Immaculate & beautifully maintained. 1320 sq ft on main lv. Ceramic in foyer, large kitchen w/ plenty of cupboards, pantry. Sunny Dinette w/ window. Please note: stackable washer & dryer in the kitchen (not in basement). Spacious Living & Dining rm featuring cozy fireplace. Open to bright sunroom for TV watching/ reading. Elegant Primary bdrm w/ double closet space & ensuite bath. Large second bdrm w/ adjacent bath. Quality laminate flooring throughout. Unfinished lower lv offers future potential for large family space. Oversized window, lots of light. Plenty of storage, hobby rm. Private patio. No rear neigbours. Close to amenities, near golf course. 24 hrs irrevocable on offers. New high quality windows installed last October, incl basement one. Special Assessment was paid. Status certificate on file. Estate sale. As is where is (id:29935)
18 Oxen Pond Road
St. John's, Newfoundland & Labrador
Welcome to 18 Oxen Pond Road. This registered 2- apartment home nestled in the heart of the city just moments away from Memorial University, Avalon Mall and Health Science Centre. The main level unit has 3 bedrooms with a 4-pc bathroom and washer and dryer with rear exterior door and access to the garden and covered patio. The upper level 1-bedroom unit consists of the main living space, eat-in-kitchen, bedroom and newly renovated 3-pc bathroom with new washer and dryer. Fully paved driveway, mature lot, separate meters. The siding, windows, doors, and roof were replaced in 2011, and the main level apartment was renovated in 2014. Upstairs tenant is currently on a lease until July but is actively looking for a new living arrangement. Downstairs unit currently vacant. (id:29935)
1109 13615 Fraser Highway
Surrey, British Columbia
King George HUB. CORNER UNIT. The NorthEast facing corner boasts fascinating panoramic city & mountain view! No building blocked front of windows guaranteeing privacy. Functional 825 sqft. 2BR2BH layout offers huge-sized patio & view from the kitchen/living area. Ceiling to floor windows, integrated Blomberg & Fulgor Milano Appliances, and Durable quartz countertops Island & Laminate floors. ABSOLUTE CONVENIENT LOCATION. Nearby, King George Station & UBC/SFU Campus. Close to Memorial Hospital & City Hall. Luxury FIVE STAR AMENITIES. Concierge service, rooftop garden lounge, indoor clubhouse, fitness centre, yoga studio, theatre room, BBQ, playground, game room. Book your private appointment. MUST SEE! (id:29935)
351 Warren Avenue W Unit# 4
Penticton, British Columbia
***OPEN HOUSE - APRIL 20 FROM 10AM - 12pm *** Welcome to The Bow! Where modern meets friendly and everyone is welcome. Step inside and enjoy the beautiful open concept with 10 foot ceilings, pot lights, and an abundance of natural light. The kitchen has everything you could ask for with stainless steel appliances, quartz countertops, large island, gas stove, under cabinet lighting, and tile backsplash. Adjacent is your spacious dining room with sliding doors for easy access to your backyard and a large living room with a cozy fireplace. The master bedroom has a large walk-in closet, full 3 piece ensuite with his/her sinks and nice walk in shower. The house also boasts a formal entry way as well as a mud room just off the garage; Parking includes an attached double car garage and carport parking. Outside you'll find a spacious oversized South facing covered deck, gas bbq hook up, landscaping, extended fencing and a gate for easy access to walking trails. The complex has a clubhouse with a spacious outdoor patio space for all residents to enjoy. Centrally located just minutes from downtown, shopping and public transit. Land lease until 2166 & no property transfer tax. (id:29935)
1080 Upperpoint Avenue Unit# 9
London, Ontario
Introducing The Redwood—a 1,571 sq. ft. Sifton condominium designed with versatility and modern living in mind. This home features an array of wonderful options, allowing you to personalize your space to suit your lifestyle. At the front of the home, choose between a formal dining room or create a private den for a home office, offering flexibility to cater to your unique needs. The kitchen is a focal point, equipped with a walk-in pantry and seamlessly connecting to an inviting eat-in cafe, leading into the great room adorned with a tray ceiling, gas fireplace, and access to the rear deck. The bedrooms are strategically tucked away for privacy, with the primary retreat boasting a tray ceiling, large walk-in closet, and a fabulous ensuite. Express your style by choosing finishes, and with a minimum 120-day turnaround, you can soon enjoy a home that truly reflects your vision. Nestled in the highly desirable west London, Whispering Pine provides maintenance-free, one-floor living within a brand-new, dynamic lifestyle community. Immerse yourself in the natural beauty of surrounding trails and forest views, while also benefiting from convenient access to nearby entertainment, boutiques, recreation facilities, personal services, and medical health providers. These condominiums not only prioritize energy efficiency but also offer the peace of mind that comes with Sifton-built homes you can trust. Enjoy the best of modern living with access to the West 5 community just up Riverbend. (id:29935)
6 8254 134 Street
Surrey, British Columbia
Not your typical single wide, this home has a BIG ADDITION! This is a beautifully updated mobile home in sought-after Westwood Estates. Boasting a unique floor plan with 2 large bedrooms, 2 baths, and a spacious addition, it offers a massive deck overlooking a large grass yard with loads of room for gardening. Enjoy ample storage with two sheds and a 167 sqft workshop. Features include a laundry room, two parking spots (one covered), and low pad rent at $849/month covering water, sewer, garbage, and land taxes. (id:29935)

