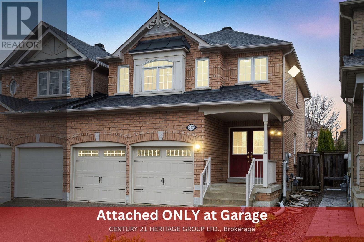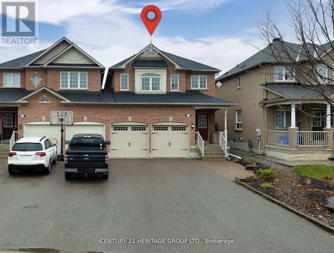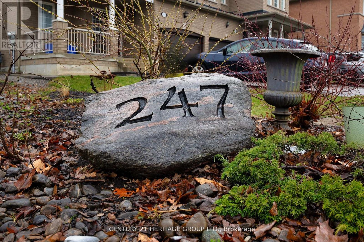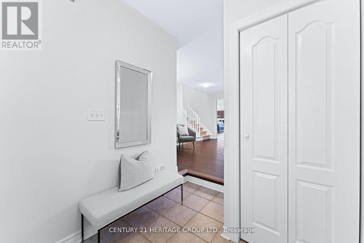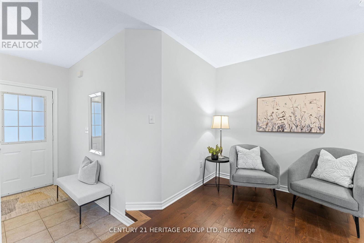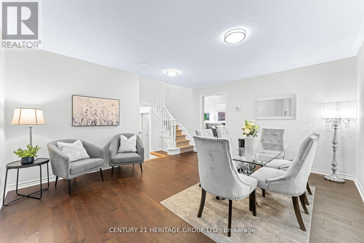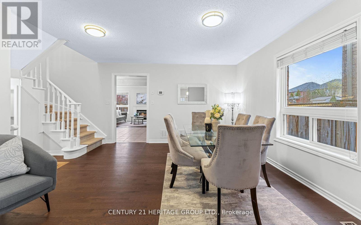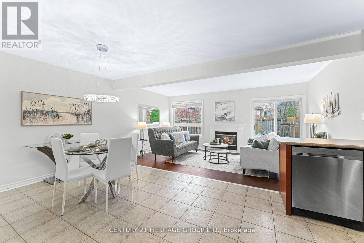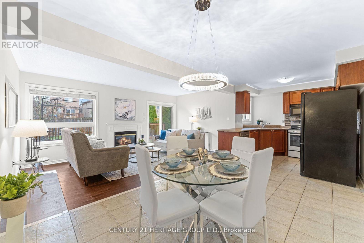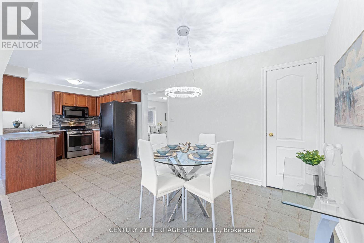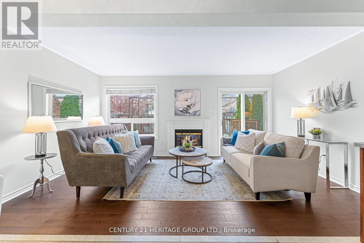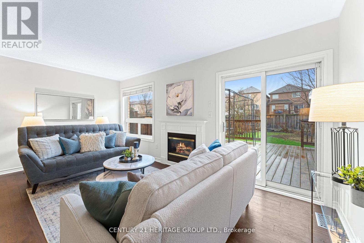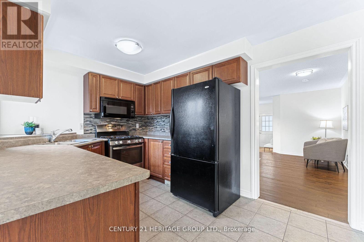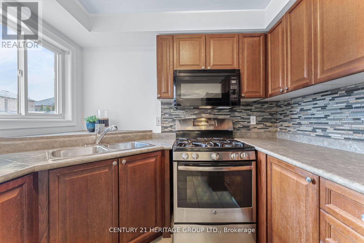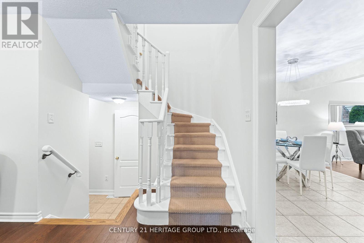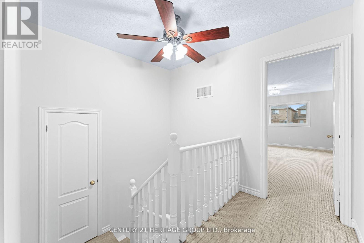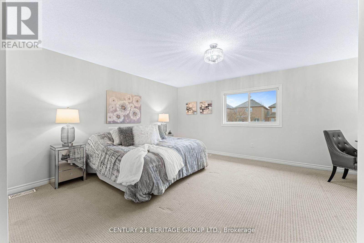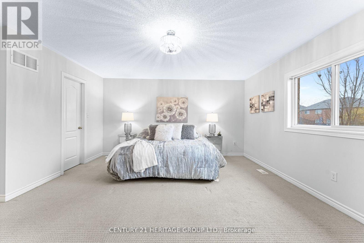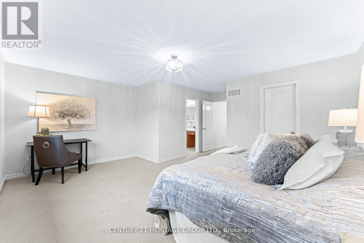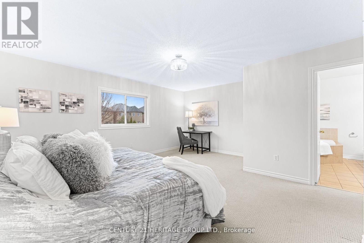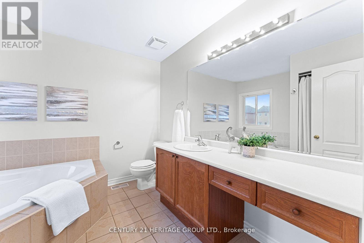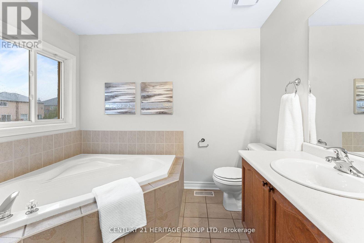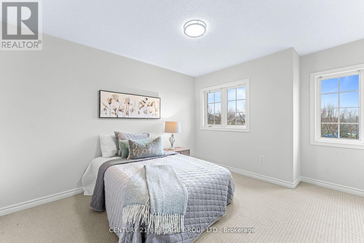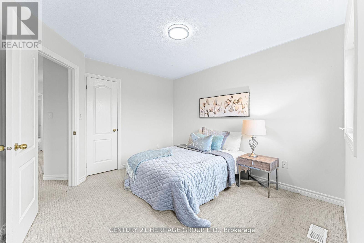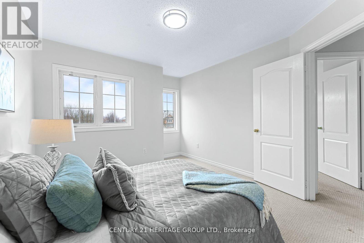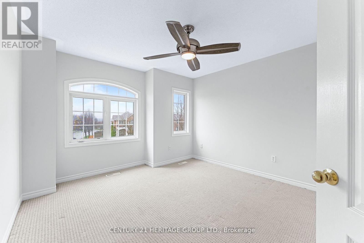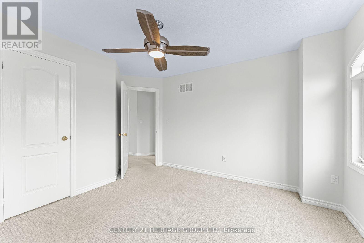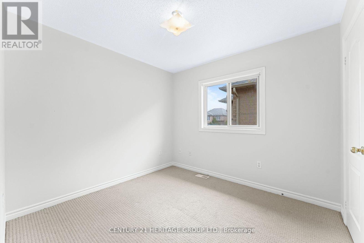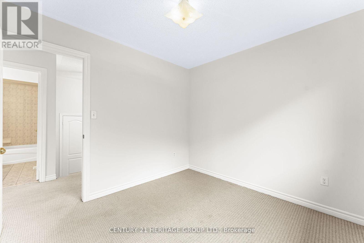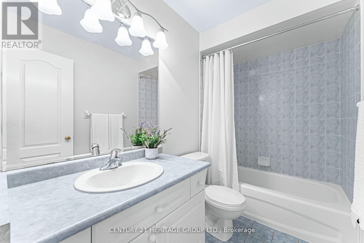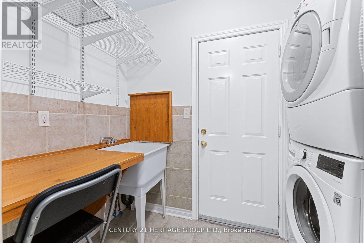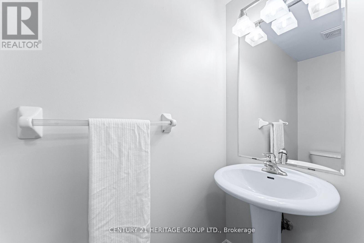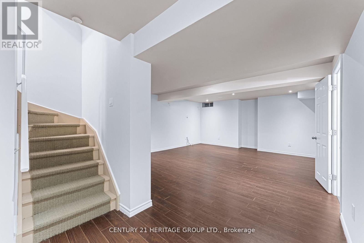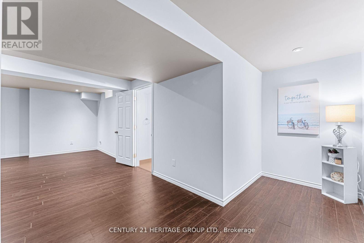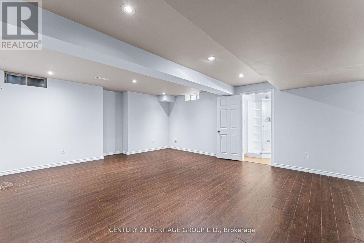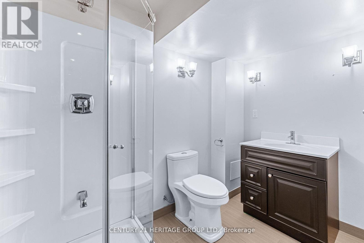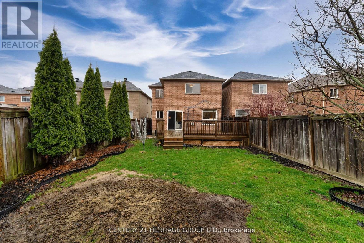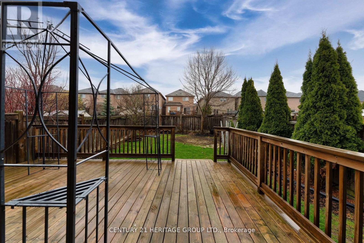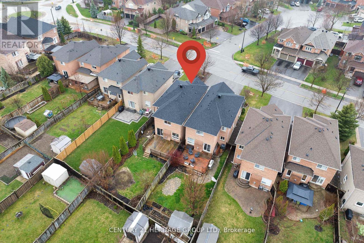4 Bedroom
4 Bathroom
Fireplace
Central Air Conditioning
Forced Air
$1,088,800
Unbelievable Opportunity * Rarely Offered 4 Bedroom Nearly-Detached Home * Linked ONLY at the Garage * 2 Car Garage + Long Driveway with No Sidewalk * Great Layout and Tons of Space, Plus Finished Basement * Freshly Painted & Brand New Light Fixtures * 142 ft Deep Premium Lot w/ Large, Fenced Backyard * Formal Living & Dining * Bright, Open-concept Kitchen w/ Huge Pantry & Breakfast Area * Family Room with Gas Fireplace and Walk-Out to Large Deck * 4 spacious Bedrooms, including Primary with Ensuite and Walk-In closet * Finished Basement w/ R/I for Surround Sound * New Roof (2yrs) * Do No Miss This! **** EXTRAS **** Quiet, Family-Friendly Neighbourhood Near All Amenities - Superstore, T&T, Home Depot, etc! * Just Minutes to Highway & GO Train Transit * Walk or Drive to Stores, Restaurants, High Ranking Schools, Parks, & So Much More! (id:29935)
Property Details
|
MLS® Number
|
N8269898 |
|
Property Type
|
Single Family |
|
Community Name
|
Bayview Northeast |
|
Amenities Near By
|
Hospital, Park, Public Transit, Schools |
|
Community Features
|
Community Centre |
|
Equipment Type
|
Water Heater |
|
Parking Space Total
|
6 |
|
Rental Equipment Type
|
Water Heater |
Building
|
Bathroom Total
|
4 |
|
Bedrooms Above Ground
|
4 |
|
Bedrooms Total
|
4 |
|
Appliances
|
Oven - Built-in, Central Vacuum, Garage Door Opener Remote(s) |
|
Basement Development
|
Finished |
|
Basement Type
|
Full (finished) |
|
Construction Style Attachment
|
Link |
|
Cooling Type
|
Central Air Conditioning |
|
Exterior Finish
|
Brick |
|
Fireplace Present
|
Yes |
|
Foundation Type
|
Concrete |
|
Heating Fuel
|
Natural Gas |
|
Heating Type
|
Forced Air |
|
Stories Total
|
2 |
|
Type
|
House |
|
Utility Water
|
Municipal Water |
Parking
Land
|
Acreage
|
No |
|
Land Amenities
|
Hospital, Park, Public Transit, Schools |
|
Sewer
|
Sanitary Sewer |
|
Size Irregular
|
30.62 X 142.89 Ft |
|
Size Total Text
|
30.62 X 142.89 Ft|under 1/2 Acre |
Rooms
| Level |
Type |
Length |
Width |
Dimensions |
|
Second Level |
Primary Bedroom |
5.2 m |
4.52 m |
5.2 m x 4.52 m |
|
Second Level |
Bedroom 2 |
3.03 m |
2.82 m |
3.03 m x 2.82 m |
|
Second Level |
Bedroom 3 |
3.59 m |
3.23 m |
3.59 m x 3.23 m |
|
Second Level |
Bedroom 4 |
3.56 m |
3.5 m |
3.56 m x 3.5 m |
|
Basement |
Den |
1.73 m |
1.42 m |
1.73 m x 1.42 m |
|
Basement |
Recreational, Games Room |
5.57 m |
4.91 m |
5.57 m x 4.91 m |
|
Main Level |
Living Room |
4.77 m |
4.1 m |
4.77 m x 4.1 m |
|
Main Level |
Dining Room |
4.77 m |
4.1 m |
4.77 m x 4.1 m |
|
Main Level |
Kitchen |
2.81 m |
2.76 m |
2.81 m x 2.76 m |
|
Main Level |
Eating Area |
4.1 m |
2.74 m |
4.1 m x 2.74 m |
|
Main Level |
Family Room |
5.2 m |
2.96 m |
5.2 m x 2.96 m |
Utilities
|
Sewer
|
Installed |
|
Cable
|
Available |
https://www.realtor.ca/real-estate/26799875/247-conover-avenue-aurora-bayview-northeast

