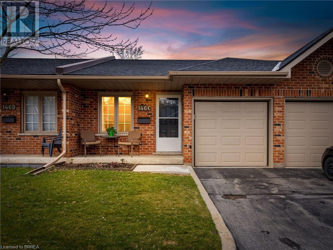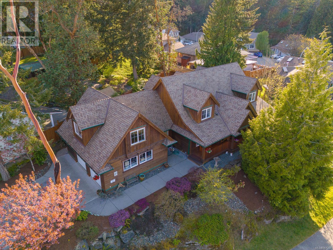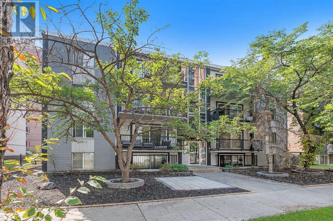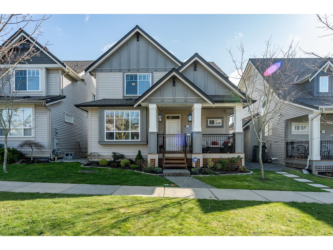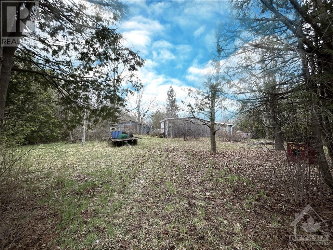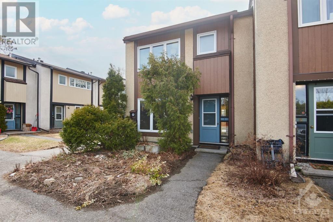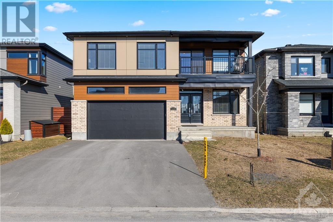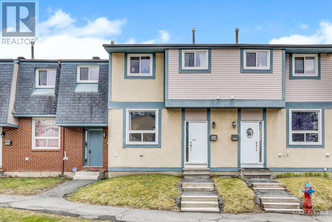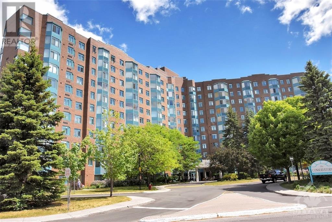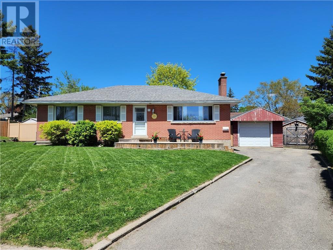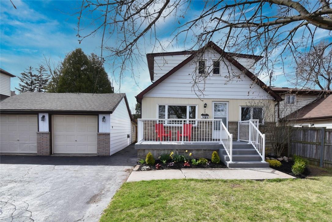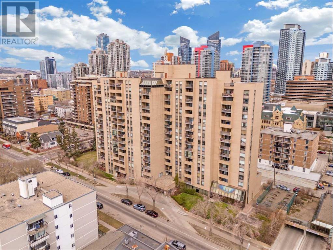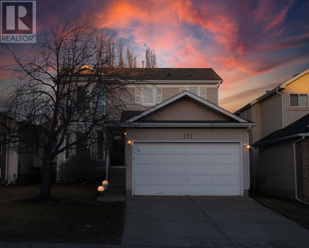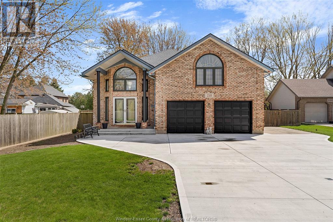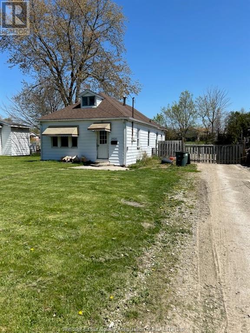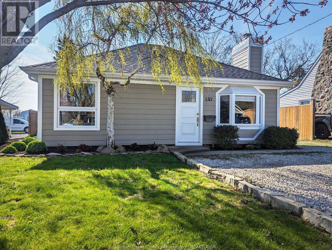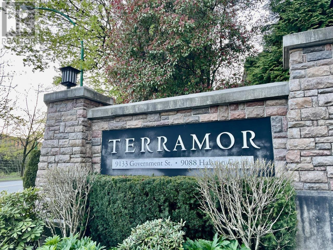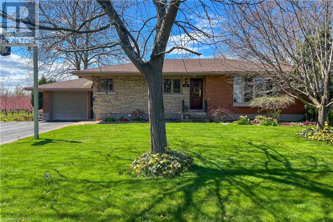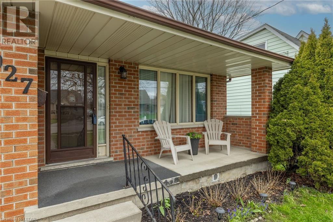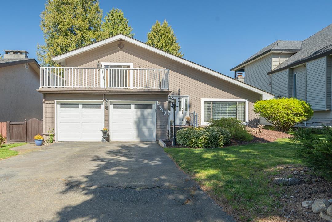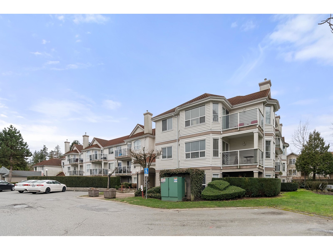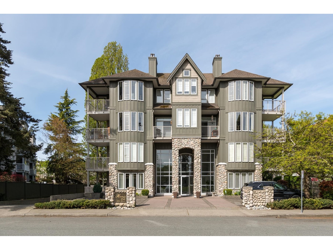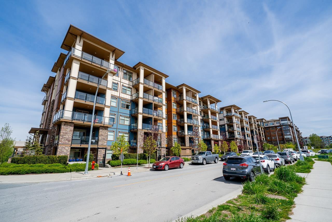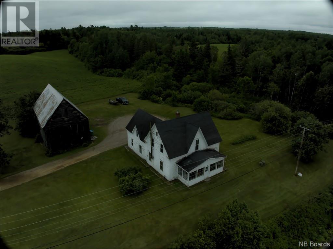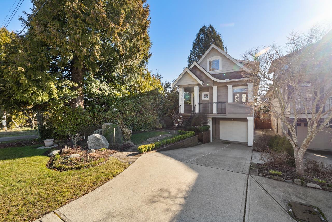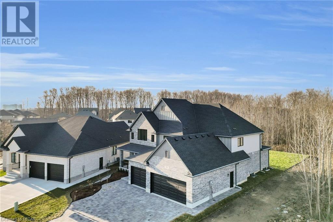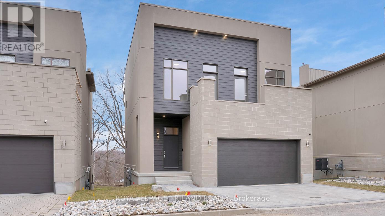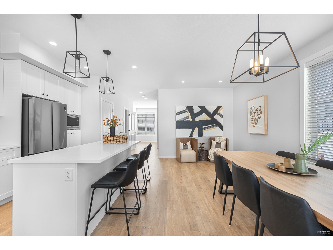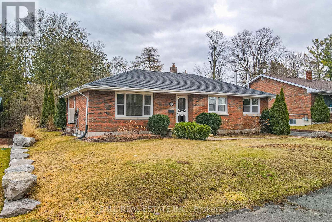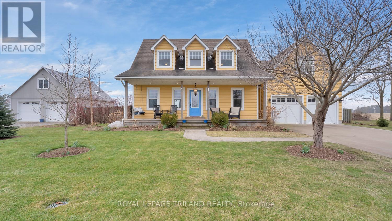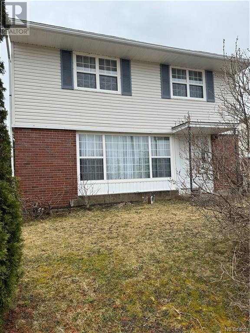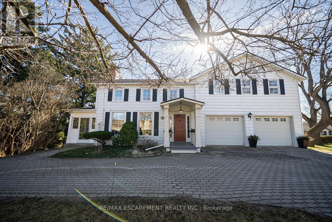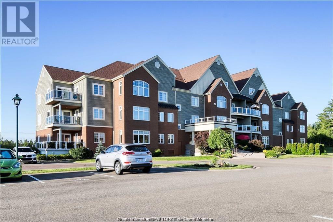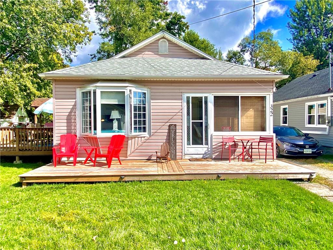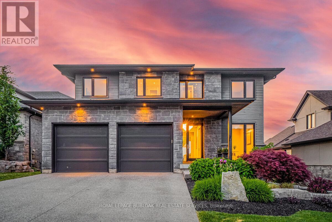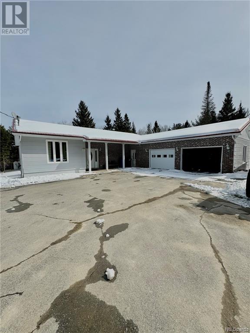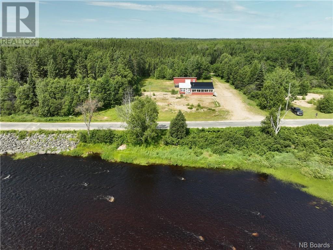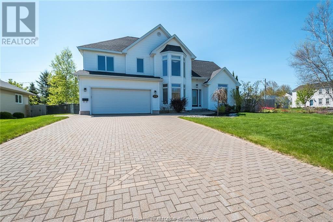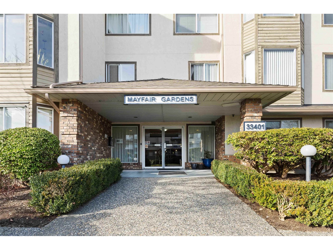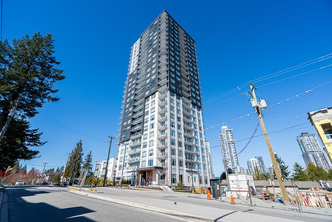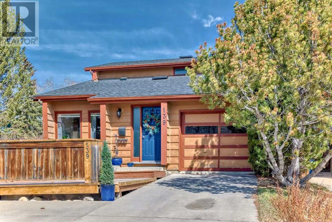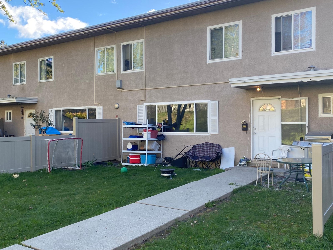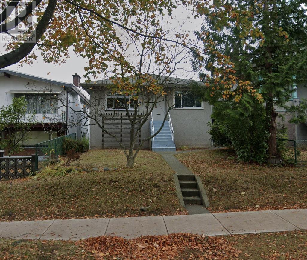146 Wood Street Unit# C
Brantford, Ontario
Step into the convenience of condo living at 146 Wood Street Unit C, where tranquility meets convenience in the heart of Brantford. Nestled in a private and serene enclave, yet conveniently close to all the amenities Brantford has to offer, including easy access to the 403, shopping and restaurants. This residence promises the best of both worlds. Upon entry, you'll be greeted by a cozy Living space or office, Through the foyer, you enter into a open concept kitchen, Dining and family room. Downstairs, discover a sprawling living space, a cozy bedroom complete with a walk-in closet, a versatile bonus room(workshop) and a sleek 3-piece washroom. Step outside onto the fenced and exceptionally private back deck complete with a BBQ Gas hookup and retractable Awning, accessible from the upstairs living room, where you can unwind and entertain in style, surrounded by peace and seclusion. Don't let this exceptional opportunity pass you by. Elevate your lifestyle at 146 Wood Street Unit C today! (id:29935)
775 Southland Way
Nanaimo, British Columbia
Perched on a picturesque 0.20-acre lot on a no-through road overlooking the Oak Hill Estates neighbourhood, this custom-built west coast home enjoys distant ocean views and easy access to walking trails, recreation, and schools including VIU, while shopping and all other amenities are conveniently located a short drive away. Attention to detail is evident throughout this well-designed home which boasts 2,867 sqft of tastefully finished living space with a well-thought-out floor plan offering 4 beds + an office, 3 baths, and a 322 sqft bonus room above the garage with plumbing already roughed in which enhances the potential for this space. A charming covered porch provides passage to the front door and through to the main floor, a bright and airy space with vaulted ceilings, and an open-concept living room, dining area, and kitchen, ideal for entertaining or spending time together. A stone-clad fireplace takes centre stage in the living room while the well-appointed kitchen with adjoining dining area and access to the patio and backyard will be the perfect place for family and friends to gather both inside and out. The laundry room is conveniently located off the kitchen and provides easy access to the attached double garage and to the bonus room above while rounding off the main floor and located off the foyer is an office and the primary suite. A tranquil space to unwind at the end of a long day, the primary bedroom boasts direct access to the covered porch and to a 4-piece ensuite and walk-in closet, while the upper level offers the growing or extended family 3 bedrooms and a bathroom. With wood siding and mature landscaping completing the quintessential west coast look, this custom-built home on a park-like setting is the ideal package that should be seen to be fully appreciated. Act now to avoid disappointment! Data and measurements have been provided by ProPhotoVI, BC Assessment, and the City of Nanaimo, and should be verified if important. (id:29935)
413, 1333 13 Avenue Sw
Calgary, Alberta
Ideal for a single professional or couple, this top-floor 2-bedroom condo boasts a central location. Step into an inviting open-plan layout featuring updated hardwood floors, showcasing a living/dining area, and a charming kitchen with eating bar, an abundance of storage and counter space, all complemented by stainless-steel appliances. You'll also find two generously sized bedrooms, a 4-piece bathroom, convenient properly plumbed in washer & dryer, and a spacious balcony with beautiful view of the tree-lined street that completes this delightful unit. Parking is a breeze with one assigned stall, and there's additional storage for your convenience. Located just four blocks away from vibrant 17th Avenue and close to Bow River pathways, schools, public transit & downtown is within walking distance, or just a few minutes drive away. Immediate possession is available, making this a hassle-free opportunity to make this condo your new home! (id:29935)
2449 Waverly Place
Blind Bay, British Columbia
MUST SEE.. Newly remodelled corner lot house with parking on 3 sides (includes a steel framed boathouse) Inside features quartz countertops throughout, a gourmet kitchen with Bosch appliances, panelled fridge/freezer, 2 islands, a 48” gas stove and also a coffee bar. The kitchen walls and floor are clad in large ceramic tiles imported from Italy by Centani Tile. Separate Dining Room includes a custom built-in bookshelf with glass doors. Large laundry room with custom cabinets for extra storage. Master suite includes a walk in closet, floating fireplace and a desk nook that could double as a makeup vanity. A custom built metal stair rail leads you down to a second large living area with kitchen and bar. The lower level also contains two bedrooms a bath and separate entrance which could be used as an in- law suite. Book your appointment today to appreciate and discover the many features not listed. (id:29935)
6976 195a Street
Surrey, British Columbia
Quality-built craftsman-style home loaded with top of the line features. Open concept main floor with hardwood floors, kitchen with plenty of cabinets and quartz countertops, custom built-in hutch with bar fridge, walk-in pantry, family room with fire place, custom storage unit in laundry room, central air conditioning, new hot water on demand. This home boasts 4 generous-sized bedrooms upstairs, primary with deluxe ensuite and walk-in closet with custom shelving. The basement features a 1 or 2 bedroom plus den separate living accommodation with laundry. Double side by side garage, private fully fenced yard. This home is on a no through street, walk 2 blocks on greenspace, which leads directly to Katzie Elementary and a short walk to Clayton High School. Book your private tour today (id:29935)
1202 County 18 Road
Oxford Mills, Ontario
Beautiful private 2+ Acre property minutes from Oxford Mills, 10 minutes from Kemptville. Imagine your next home on this beautiful property not too far from town. The part of the property with the buildings is fenced surrounded by trees and hedges. The rest of the property outside of this enclosed area, is also completely fenced. Small 1 bedroom 1 bath Home with Kitchen, Living Room, Storage and Utility Room, which has been vacant for several years, Sold in "As Is" "Where As" condition. There is a well and septic on the property with an extended well head. Hot water on Demand Approximately 2010, Well Head was raised approximately 2008. The property also has an larger shed, east portion was used for horses, Shed has an Electrical Panel. All Utilities have been turned off. The property is mostly clear with some small vegetation and trees. The property is/was completely fenced. The electric fence is still on the property the Fencer has been removed. (id:29935)
3691 Albion Road Unit#6
Ottawa, Ontario
This END UNIT townhome is nicely situated in the Wedgewood condominium community as it receives plenty of sunshine at the rear of the home and for those who enjoy privacy, a yard backing onto treed landscape with no rear neighbours. Home has great spaces for entertaining with its spacious living room and formal dining room areas. There is a recreation room in the basement to further enhance the entertainment options. Hardwood floors on upper level in good condition. This home's ideal blank canvas can be turned into a place you call home with your own personal touches. Primary heating source - forced air/gas. For summer enjoyment, the complex has an outdoor salt water pool. Neighbourhood benefits: busing close by; Sawmill Creek Community Centre with indoor pool and activities a short walk away; walking distance to shopping; easy access to downtown, airport or highway. Electrical has been updated. (id:29935)
55 Axel Crescent
Ottawa, Ontario
Welcome to 55 Axel Crescent, a beautiful custom-designed home in the heart of Kanata built in 2020 by reputable Metric Homes! Minutes from amenities, parks, and some of the best schools in the city. Sitting on a rare 45' lot, this home featuring over 3,300 sqft of living space is completely turnkey! This unique layout offers a main floor office & bedroom with a full ensuite bathroom; perfect for a multi-generational family or anybody with mobility issues! Main floor offers 2 large living areas, & sizeable dining room! The ultimate chef's kitchen features a butler's pantry, built-in appliances, beautiful counters, & tons of cabinet space! 2nd level features 4 massive bedrooms and a very versatile loft that leads to a serene covered balcony space; perfect for your morning coffee! Primary bedroom features a 5pc ensuite and access to the covered balcony as well! 24 hour irrevocable on any/all offers. (id:29935)
3400 Paul Anka Drive Unit#84
Ottawa, Ontario
This 3 bed, 1.5 bath condo townhome is an absolute gem located in the incredibly convenient area of Hunt Club Woods. The home is tastefully updated throughout and offers a spacious and bright open concept living/dining area with large front window. The kitchen has granite counters plus a large eat in area overlooking the fully fenced rear yard with a great patio to enjoy this beautiful weather approaching! The second level offers an incredibly large primary bedroom with plenty of closet space and large window, a gorgeous and fully renovated main bath, plus two spacious secondary bedrooms, each with their own large closet space. Lower level is unspoiled and offers a good amount of space for storage and lots of opportunity to make the space your own. Updates include: Furnace and AC 2020, Main bath 2022. Well managed condo with great proximity to transit (O train), shopping, McCarthy Community Centre, and McCarthy Trails. (id:29935)
1025 Grenon Avenue Unit#309
Ottawa, Ontario
Discover the comfort and elegance of this charming 2-BR, 2-BA Apt, W/underground parking & Locker + sunlit CONSERVATORY, this gem sits on a 6-acre paradise that boasts amenities comparable to a high-end resort: from squash courts to outdoor pool, whirlpool/sauna, gym, party rm, game rm, library, roof terrace, bike rm & MEDICAL OFFICE, indulgence is at your doorstep. Inside, the Apt radiates W/fresh paint & luxury vinyl Flrs. Integrated Kit shines W/pristine white cabinets, quartz countertops & stylish backsplashes. Sun-drenched Lv/Dn Rm invites relaxation, W/South-facing window framing the day. The crown jewel, an enclosed balcony, provides panoramic views (after ext. reno) & flood of natural light. Pmry BR is a sanctuary, featuring WIC & newly renovated 3PC ensuite. The 2nd Flex. BR/Den enjoys a 2nd full BA. Unparalleled value for professionals, small/retired families & investors! TOP school of Woodroffe Avenue P.S. Close to Britannia Bay, parks, bus stops & Bayshore Shopping Centre. (id:29935)
351 Warren Avenue W Unit# 4
Penticton, British Columbia
***OPEN HOUSE - APRIL 20 FROM 10AM - 12pm *** Welcome to The Bow! Where modern meets friendly and everyone is welcome. Step inside and enjoy the beautiful open concept with 10 foot ceilings, pot lights, and an abundance of natural light. The kitchen has everything you could ask for with stainless steel appliances, quartz countertops, large island, gas stove, under cabinet lighting, and tile backsplash. Adjacent is your spacious dining room with sliding doors for easy access to your backyard and a large living room with a cozy fireplace. The master bedroom has a large walk-in closet, full 3 piece ensuite with his/her sinks and nice walk in shower. The house also boasts a formal entry way as well as a mud room just off the garage; Parking includes an attached double car garage and carport parking. Outside you'll find a spacious oversized South facing covered deck, gas bbq hook up, landscaping, extended fencing and a gate for easy access to walking trails. The complex has a clubhouse with a spacious outdoor patio space for all residents to enjoy. Centrally located just minutes from downtown, shopping and public transit. Land lease until 2166 & no property transfer tax. (id:29935)
1080 Upperpoint Avenue Unit# 9
London, Ontario
Introducing The Redwood—a 1,571 sq. ft. Sifton condominium designed with versatility and modern living in mind. This home features an array of wonderful options, allowing you to personalize your space to suit your lifestyle. At the front of the home, choose between a formal dining room or create a private den for a home office, offering flexibility to cater to your unique needs. The kitchen is a focal point, equipped with a walk-in pantry and seamlessly connecting to an inviting eat-in cafe, leading into the great room adorned with a tray ceiling, gas fireplace, and access to the rear deck. The bedrooms are strategically tucked away for privacy, with the primary retreat boasting a tray ceiling, large walk-in closet, and a fabulous ensuite. Express your style by choosing finishes, and with a minimum 120-day turnaround, you can soon enjoy a home that truly reflects your vision. Nestled in the highly desirable west London, Whispering Pine provides maintenance-free, one-floor living within a brand-new, dynamic lifestyle community. Immerse yourself in the natural beauty of surrounding trails and forest views, while also benefiting from convenient access to nearby entertainment, boutiques, recreation facilities, personal services, and medical health providers. These condominiums not only prioritize energy efficiency but also offer the peace of mind that comes with Sifton-built homes you can trust. Enjoy the best of modern living with access to the West 5 community just up Riverbend. (id:29935)
Rathgeber Acreage
Corman Park Rm No. 344, Saskatchewan
Price Reduced to $727,000! Looking for a country home close to Saskatoon – this is the place for you! A gorgeous home completed in 2020 just minutes from the city on paved Hwy 60. You can watch the sunrise and sunset and enjoy wildlife from your living room. This beautiful 2 level home situated on 3.1 acres features approximately 1568 sq. ft. main floor with a completely finished lower-level walkout creating approximately 3000 sq. ft. of ground level living area. A spacious non-skid tiled front entrance with ½ bath and attractive entrance to lower level Garden door from upper level leads to 10’ x 22’ balcony with a beautiful view of an old river valley. Balcony floor finished with Tufdek Vinyl. Flooring throughout the interior of the home is vinyl plank and ceramic tile. Bright, spacious kitchen features pantry, tons of cabinets, large island, quartz counter tops and constant hot water at sink. 2 upper-level baths have programmable, thermostat controlled heated, tiled floors. Bright, spacious lower level boasts a walkout, large family room, electric fireplace with heat, large Jack and Jill bathroom, 2 bedrooms, utility room and storage room. The latest technology constant pressure computerized pump in 50’ drilled well with approximately 40’ supplies good quality water. Water softener and water purification system are included. The 26’ x 53’ heated 3 car garage with finished walls and ceiling has a plumbed sink, built-in floor drains, 3 – 9’ overhead doors. Exterior finish in acrylic stucco and stone. Gated entrance and large concrete driveway. Massive insulation added to house perimeter and lower-level floor to keep lower level floor warm. 2023 property tax $4750 (id:29935)
15 Fairmont Place
Brockville, Ontario
This all brick bungalow with det. garage (220 amp outlet) on an huge pie-shaped lot in the popular east end of Brockville will certainly grab your attention and worth your serious consideration. Located at the end of a quiet cul-de-sac, you will be pleasantly surprised by the size of the backyard boasting a 16'x32' inground pool (hot tub excluded), large grassed area & vinyl shed, pool house connects to a firepit area & new Amish shed (10'x16') - country feel in the city! The Vinyl Ageless fencing (2009) provides virtually zero maintenance and plenty of privacy. Spacious living room boasts an attractive wood pellet stove just added 2yrs ago. The “Spracklin” kitchen is provides a great work space and ample cabinets/countertops (brand new double oven). You will see there are many other updates also including the main bathroom, added 2pc in basement, laminate flooring (over hardwood on main floor), large front deck & more! Vinyl windows and updated roof shingles & A/C unit too. Come see! (id:29935)
720 West 5th Street
Hamilton, Ontario
Luxurious Two-Unit Home (in-law suite) with Income Potential! Step into luxury living combined with savvy investment opportunities in this professionally renovated home. Ideal for discerning buyers seeking modern elegance, this property offers the perfect blend of upscale living and financial gain. On the main level, revel in the bright and spacious layout featuring a brand-new kitchen equipped with upscale stainless-steel appliances, a lavish 4-piece bath, convenient in-suite laundry, and a cozy living and dining area. Flexibility is key with a main floor bedroom or den, adaptable to your lifestyle needs. Ascend upstairs to discover a versatile open-concept den/office and two generously sized bedrooms boasting ample storage. Enjoy the complete package with a welcoming front veranda and a backyard oasis for further relaxation. But the allure doesn't end there! Below, capitalize on a charming 1-bedroom apartment, currently occupied by A+ tenants. A 23' x 35' HEATED Garage that includes 12 x 23 ' A/C Office. A secured fenced-off area with decking and 5 storage sheds ideal for business purposes and an overside driveway that fits all types and styles of vehicles. Work-from-home opportunity - collect rent and live in a luxury all-in-one dynamic property! Near Limeridge Mall-Mohawk College and Major Highways. Don't let this gem slip through your fingers! Seize the chance to own a property that promises refined living and lucrative returns. (id:29935)
1103, 924 14 Avenue Sw
Calgary, Alberta
Welcome to your urban oasis in the heart of the vibrant downtown core! This stunning condo apartment offers an unparalleled living experience with magnificent views of the bustling city skyline. Situated in the trendy beltline area, steps away from the renowned 17 Avenue, this residence boasts convenience, luxury, and style. The condo features underground parking, ensuring your vehicle is secure and easily accessible. Say goodbye to the hassle of street parking and enjoy the convenience of having your own designated titled spot. Need extra storage space? Look no further. This unit has a large storage room, providing ample space to store your belongings and keep your living area clutter-free. Step outside onto the expansive balcony and soak in the sights and sounds of the city below. Whether sipping your morning coffee or entertaining guests, this outdoor retreat offers the perfect setting to relax and unwind while taking in the breathtaking views. Located in the heart of the beltline, 17 Avenue offers unparalleled walkability to an array of boutique shops, fine-dining restaurants, cafes, and entertainment options. Whether exploring the latest culinary delights or browsing eclectic boutiques, everything you need is just moments away. Welcome home to luxury, convenience, and style in the city's heart! (id:29935)
121 Sierra Morena Close Sw
Calgary, Alberta
Magnificent Home with Large Private Backyard. OVER 2,300 SF of developed living area. The main level features lovely hardwood flooring, a formal dining room, a formal living room, and a large family room. Vaulted ceilings and a wonderful skylight offers plenty of natural light. The family room features a built-in tile surrounded gas fireplace. The lovely kitchen features plenty of counter space, a gas stove, and tiled backsplash. The dining area offers a view on the large and private patio, and fully fenced backyard. The upper level features NEWER CARPET, 3 bedrooms, and a full bathroom. The wonderful master bedroom features a full ensuite, and 2 large closets. The fully developed lower level features built-in shelves, a large recreational room, with a built-in gas fireplace and a wet bar, a Bedroom, and a full bathroom. AMAZING Quiet Location. Near many amenities, Schools, Signal Hill Centre. Easy access to Stoney /Sarcee/ Glenmore Trails. (id:29935)
218 King John Street
Lakeshore, Ontario
Welcome to 218 King John in the highly sought-after Lakeshore area. This spacious residence boasts 5 well-appointed bedrooms and 3 full baths, including a luxurious 4-piece ensuite in the primary bedroom. The primary suite also features a large walk-in closet. Recently finished, the basement adds even more living space, perfect for recreation or relaxation. Sizeable driveway and yard provides a serene retreat, perfect for outdoor enjoyment and relaxation. Steps away from all amenities, waterfront, parks, walking trails, top notch school districts and more. Don’t miss out on this fantastic opportunity – schedule your viewing today! Open house this Saturday and Sunday, April 27-28, 2-4pm. (id:29935)
2920 Langlois
Windsor, Ontario
CENTRALLY LOCATED WITH GREAT ACCESS TO MANY CONVENIENCES, SHOPPING, SCHOOLS, EASY ACCESS TO THE EXPRESSWAY. THIS 2 BEDROOM 1 BATH HOME IS BEING SOLD AS IS AND NEEDS SOME WORK & UPDATING. A GREAT STARTER HOME ON A NICE STREET. HOME IS IN AS IS CONDITION. THE POTENTIAL IS ENDLESS FOR A LOT THIS SIZE TO BUILD YOUR DREAM HOME ON A 63 X 148 FT LOT. ALSO ZONED FOR A SEMI-DETACHED. PLEASE ALLOW A MINIMUM OF 48 HOURS NOTICE FOR SHOWINGS. (id:29935)
1311 Clovelly Drive
Kingsville, Ontario
WELCOME TO 1311 CLOVELLY DR IN BEAUTIFUL KINGSVILLE. WITH ABSOLUTELY NOTHING TO DO BUT MOVE IN, THIS FULLY RENOVATED 2 BEDROOM, 2 FULL BATH HOME OFFERS A WOOD KITCHEN WITH STAINLESS STEEL APPLIANCES, DINING AREA, LIVING ROOM WITH GAS FIREPLACE & LAUNDRY ON THE MAIN FLOOR. STEP OUTSIDE TO THE LARGE HEATED SHED WITH HYDRO! OR THE PATIO WITH SITTING AREA TO ENJOY THE LANDSCAPED YARD AND BEAUTIFUL GAZEBO. STEPS AWAY FROM THE WATER & NO REAR NEIGHBORS. BOOK YOUR SHOWING TODAY! (id:29935)
141 9133 Government Street
Burnaby, British Columbia
3 bedrooms + 3 PARKINGS Townhouse in "Terramor" by Polygon, Surrounded by Lougheed skytrain station, mall & schools. Easy access to Lougheed Hwy #7 & Hwy 1. The complex offers many amazing amenities incls Gym, Clubhouse, Outdoor swimming pool, Hot tub & Sauna. This 3 bedroom with 2.5 bath home offers 9' high ceilings, large open concept living space, dining room lead to a private backyard. First showing and open house April 27 Sat. 2-4pm / April 28 2-4pm. (id:29935)
1802 Four Mile Creek Road
Niagara-On-The-Lake, Ontario
Great country in the city feel in this meticulously maintained 2+1 bedroom brick bungalow on a large 75 x 150 lot with orchards on 2 sides. Originally 3 bedrooms this home has been tastefully updated with a spacious master suite with ensuite privileges. The basement level has a separate entrance from the garage and boasts a large family room with wood burning fireplace, 3rd bedroom and ample storage. Recent upgrades include new deck 2020, main bath 2021, master suite and closet 2023, and office/ bedroom 2020. Great Location for a great price! (id:29935)
927 Willow Drive
London, Ontario
WELCOME TO 927 WILLOW DRIVE. YOU'LL LOVE THE DEEP LOT FOR FUTURE IN-GOUND POOL, PICKLEBALL, AND THOSE AVID GARDENERS. THIS SOLID BRICK HOME WAS BUILT IN 1986 UNDER CURRENT OWNER. RECENTLY PAINTED IN NEUTRAL COLOURS. THE SUPER SIZED MASTER BEDROOM COULD BE 2 BEDROOMS. COZY FRONT PORCH FOR EVENING COCKTAILS. YOU CAN MOVE IN TOMORROW. (id:29935)
11513 Royal Crescent
Surrey, British Columbia
Perfect Home for a growing family located on a quiet street in Royal Heights includes 3 large bedrooms and 2 full bathrooms upstairs. Main floor features a Bright Kitchen, Eating Area, full washroom, Vaulted Ceilings in Living Room, Spacious Family Room, Fire Places Wood/Gas, Private Fenced Back Yard w/ Beautiful Deck. Workshop, RV / Boat Parking. School catchments include: Royal Heights Elementary School and L.A. Matheson Secondary School. walking distance RH Park. Close to public transit, shopping, schools and parks. Open House April 27/28 Sat 2-4 pm Sun 2-4 pm.. (id:29935)
304 12733 72 Avenue
Surrey, British Columbia
Welcome to Newton Court! This fully updated PENTHOUSE 2 BEDROOM unit is LOCATED in the MOST DESIRABLE AREA of WEST NEWTON. A corner GAS FIREPLACE heats up your home nicely. GOOD SIZED BEDROOMS with ample closet space. The master bedroom has a private ensuite. Fully covered balcony, a lovely area to sit back and relax. TILED ROOF, RAIN-SCREENED building with LOTS of VISITOR PARKING. Featuring SPACIOUS LIVING ROOM with GAS FIREPLACE, 2 FULL WASHROOMS, 2 UNDERGROUND PARKING spots & A STORAGE LOCKER. CENTRALLY LOCATED, close to BOTH LEVELS OF SCHOOLS, NEWTON ATHLETIC PARK, KWANTLEN UNIVERISTY, TRANSIT, SHOPPING AND RECREATION. Strata fees include GAS and WATER. Book your appointment to view today! Open House Sat Apr 27 2-4 and Sun Apr 28 1-3PM (id:29935)
301 5475 201 Street
Langley, British Columbia
Step into a life of comfort with this beautiful corner unit, boasting a delightful southeast view overlooking Heritage Park. This home welcomes you with an open and airy layout that maximizes both space and comfort. High 9 feet ceilings complement the bright ambiance, accented by elegant white kitchen cabinets and appliances. Unwind in your spacious master bedroom, designed to accommodate a king-sized bed comfortably, and featuring a three piece ensuite with a large walk-in shower. Included with the unit is one secure underground parking spot. Don't miss out - schedule your visit today and come see why Heritage Park should be your next home sweet home! OPEN HOUSE Saturday 2-4pm, Sunday 11am-1pm. (id:29935)
403 20673 78 Avenue
Langley, British Columbia
Fabulous 2 bed, 2 bath home at Grayson by Quadra! This bright, south facing home features 9' ceilings, oversized windows and quality finishing. White, shaker style, soft close cabinetry, quartz countertops, large island with microwave and bar seating, plus S/S appliances including gas range in kitchen. Master ensuite features 2 sinks and large frameless glass shower, plus a large walk-in closet. Extra large, covered balcony with gas bbq outlet lets you enjoy outdoor space in comfort. Large storage locker with power right in front of one parking stall, 2nd stall nearby. A fantastic location steps to shopping and amenities in Willoughby, and easy access to Hwy 1 and Carvolth exchange. (id:29935)
380 Northwest Road
Exmoor, New Brunswick
Step inside this century-old home, located on 130 acres at 380 Northwest Road, and be greeted by the timeless charm and original craftsmanship that this home exudes. With 7 bedrooms spanning across 3 levels, there is ample space for family and guests to relax and unwind. The century-old character adds a unique touch, creating an inviting atmosphere that resonates with warmth and comfort. Indulge in the scenic beauty from the spacious 3-season sun porch, providing panoramic views of the river. Witness nature's ever-changing canvas unfold before your eyes, immersing you in a tranquil retreat that soothes the soul. Off the front field, there is approx. 900ft of water frontage of the most northern tidal salmon pool of the Northwest Miramichi River a perfect spot to launch a boat. Another approx. 2000ft of river frontage is located on the peninsula adjacent Scott's Rapids yours to enjoy. A serene brook flows through the property, enhancing the tranquility of the surroundings, and natural spring on the property bringing a water supply in the kitchen that has been running continuously for 100 years that is purely the best drinking water you'll ever taste. Surrounding the property is approx. 100 acres of untouched natural woodlands, ready to be harvested, and approx.. 20 acres of 3 cleared farmers fields great for growing hay or varieties of produce. This property offers an ideal homestead retreat or amazing entrepreneurial opportunity - contact today to make it yours! (id:29935)
12407 Coldstream Creek Road
Coldstream, British Columbia
CHECK OUT THE NEW PRICE FOR THIS KALAMALKA LAKE ESTATE! Imagine-450 feet of level waterfront for you alone! Escape to one of the shaded areas or enjoy the full sun on the fabulous registered dock. The original 1909 home and boathouse were carefully reworked taking care not to disturb the mature setting and the massive oak tree that centers the grounds of this incredible 2.49-acre estate. The owners enhanced the grounds with a selection of trees and shrubs for more seasonal color and privacy. The home, guest home, and beach house are designed with massive timbers, clay tile roofs, and incredible stonework to blend into the park-like setting and give the impression of a long-established estate. Stone walls and lichen-covered stairways line the paths that connect the buildings and the Kalamalka lake beach! The lighted driveway circles the property for easy access and will over two impressive, gated entrances. The main entrance crosses over a man-made, re-circulating creek that appears to disappear into a stone culvert under the road, and the privacy wall along the east side features a welcoming water feature. Set slightly above the lakeshore, the main home enjoys the magnificent lake and lighted evening views while being almost hidden from lake-goers. The guest home and beach house are ready to enjoy and the Seller's builder will work with you to finish the approximately 16,000 sq. main home. Truly incredible value! (id:29935)
15556 Goggs Avenue
White Rock, British Columbia
Welcome to this stunning 3-bed, 3.5-bath home in central White Rock, boasting a south-facing yard for natural light with mature trees. Enjoy modern upgrades throughout, including a gourmet kitchen and a spacious living area which opens up on the patio overlooking a beautiful yard. The luxurious master suite has a vaulted ceiling, and enjoys two walk-in closets! Discover a separate basement suite with a glass-enclosed patio, perfect for guests or rental income. Outside, entertain on the concrete patio or relax in the landscaped yard. Additional features include AC, upgraded electrical, and aluminum roof softening. With its prime location and upscale amenities, this home is a must-see! Schedule your showing today! (id:29935)
948 Eagletrace Drive
London, Ontario
Option for 3.99% financing available! 948 Eagletrace Drive is a BRAND NEW luxury custom-built two-story house with 4+2 bedrooms and a FANTASTIC BACK YARD in the much desired SUNNINGDALE CROSSINGS subdivision community. This one-of-a-kind home features 4690 square feet of elegantly designed living space with superior craftsmanship by CROWN HOMES of London on a PREMIUM large pie shaped EXECUTIVE LOT. Building lots like this one for a dream property are unique, scarce, and rarely available. The open-concept main floor boasts 9-foot ceilings, rich hardwood floors throughout the living room and dining room space, living room equipped with a 48” Napoleon gas fireplace, generous windows throughout the entire main floor to bring in plenty of natural light, a main floor office, and flex room space. The stunning open concept kitchen features white cabinetry, quartz countertops and slab backsplash, an expansive white oak island, brand new LG appliances including a 36” induction cooktop stove, a custom-built hood vent with white oak edging, and a generously sized pantry for all of your storage needs. Tile floor is carried throughout the dining/breakfast space. Rear door provides access to the gorgeous, covered patio porch with outdoor ceiling fan. The second floor has laundry and 4 generously sized bedrooms; two of which are joined by a 5-piece jack a jill and the other is adjacent to the main 4-Piece upper bath. Open the double-wide French doors to your large master suite with a 5-piece bath and expansive walk-in closet. The basement includes 2 bedrooms, 4-piece bath, large open concept rec room family hangout, with rough-in for a potential wet bar. Central Vac, alarm system, tankless water heater all owned and installed. Don't miss your opportunity to live in the sought after Sunningdale Crossings neighbourhood in this beautifully crafted family home with a great back yard. (id:29935)
#11 -495 Oakridge Dr
London, Ontario
Last Unit available of 7 in this prestigious Detached Condo Complex. Located off highly desirable Riverside Drive with City and River views, this bright 2 storey unit has 3+1 beds, 3.5 baths and a W/O basement with Elevator to all levels. High-end finishes throughout in this well built Detached Condo! The roof has hurricane grade shingles and the exterior is stone, brick and stucco. The main level is open concept with 10ft ceilings, gourmet kitchen with quartz counters, built-in wall oven, wet bar, large island, modern cabinets, contemporary lighting, HW floors, 2-pc powder room, gas fireplace & W/O to a balcony with BBQ roughed in. The 2nd level with 10ft ceilings has the primary bedroom retreat with gas fireplace, W/O to a balcony, spa-like 5-pc ensuite & large W/I closet. Also on the 2nd level are 2 more beds with HW floors, W/O to a balcony, 4-pc bath & laundry. The lower level has high ceilings. rec room, 4th bed, 3-pc bath and wine cellar. Don't miss this wonderful opportunity!! **** EXTRAS **** The garage has rough in for an electric car & the lower level recreation room has rough in for a fireplace. (id:29935)
51 17557 100 Avenue
Surrey, British Columbia
Where do I start..is it the award winning Developer (Park Ridge Homes), their excellent customer service, quality of construction, proactive strata, great layout, HUGE KITCHEN, CORNER UNIT, beautiful park like setting or should I just quote the seller. "What can I say about this exceptional town home that feels more like a detached home, with its amazing sense of community..everyone is so neighbourly and friendly. All we can say is that it was beyond our expectations. Everyone we have met in the complex is so friendly and wonderful. It is what I am going to miss the most about this home. However, living in such a beautiful and spacious home, with the oversized kitchen was not bad either. You won't find another townhome such as this! I am sure you will love it, as much as we did. (id:29935)
107 Henry St
Stirling-Rawdon, Ontario
Welcome to 107 Henry St. in Stirling, ON! This charming 3+3-bed, 2-bath brick bungalow offers a serene setting near Rawdon Creek and Henry Park. Enjoy tranquil walks along the creek and leisurely picnics in the park just steps away. With a vibrant community atmosphere and nearby amenities, including local shops, theatre, recreation centre, schools and eateries, this well-maintained home provides the perfect blend of comfort and convenience. Don't miss out on this opportunity to experience the best of Stirling living. Schedule your viewing today! (id:29935)
9263 Furnival Rd
West Elgin, Ontario
Country home on a half acre lot. Double car garage & a large shop. Short walk to Lake Erie, Port Glasgow Yacht Club & Marina with a boat launch, restaurant, ice cream shop & beach. Built in 2008. Modern finishes blended with country charm throughout. Main floor is spacious & bright with lots of natural light, gas fireplace in the living room, country kitchen with pantry & lots of counter space that opens to the dining area, laundry & powder room. Main level primary suite with 5 piece ensuite featuring a Caml-Tomlin clawfoot soaker & custom shower & walk in closet. Above the garage is a large multipurpose room that works well for a bedroom, office space or games room. There are 2 large bedrooms on the second floor with a full bathroom. Basement is fully finished with a large rec room, additional bedroom & full bath. Lots of storage space in the utility room. Outside: front porch, covered back deck, above ground pool, hot tub & fenced yard. 200 amps. High speed fibre internet available. **** EXTRAS **** The shop: 2 over-sized garage doors, ample space to work on vehicles or hobbies, wired for a welding plug, wood burning stove & plenty of second level storage. (id:29935)
1 Watson Watt Street
Saint Margarets, New Brunswick
Welcome to your new cozy haven in the charming village of St. Margarets! Nestled just 20 minutes away from Miramichi, this delightful two-storey home awaits its lucky new owners. The heart of the home lies within its spacious layout, a welcoming eat-in kitchen. Imagine sipping your morning coffee in the sunlit nook, overlooking the picturesque surroundings. Entertaining is a breeze in the generous living and dining areas, perfect for hosting gatherings with loved ones. Upstairs, discover four bedrooms. With beauiful wood floors throughout, this home has charm with modern comforts. Call to schedule a private showing today. (id:29935)
86 Pleasant Ridge Rd
Brantford, Ontario
A pristine two-story century home on a 1.278-acre wooded lot features 3 bdrms, 2 baths & 2,493 sq ft of living space. The property includes a semi-circular brick driveway, 2.5 car garage & portico. Inside, marble flooring adorns the foyer with garage access, and the main floor boasts Oak hardwood floors & crown molding. It includes a living room with a wood-burning fireplace, dining room, library, sunroom with picturesque views, and a kitchen with a 10ft vaulted ceiling, farmhouse sink, double pantry & stainless steel appliances. A breakfast room with a bay window and a 4pc bath with a jetted tub complete the main level. The upstairs hosts the primary bdrm with parquet floors, a wood-burning stove and a 12ft ceiling, plus two more bdrms and a 3pc bath. A finished basement features a laundry, office, rec room with a 2018 stone hearth gas fireplace, and a screened patio walkout, plus a unique fallout shelter. **** EXTRAS **** The extensive backyard blends green space with wooded areas, offering breathtaking views and trail access. This home combines historical allure with modern amenities for a unique living experience. (id:29935)
163 Royal Oaks Blvd Unit#101
Moncton, New Brunswick
Pride of ownership will impress you as you enter this 1550 sq. ft. end unit condo at this prestigious property at Royal Oaks Golf Course. A quiet, mature building with character and elegance, unit #101 boasts two large bedrooms and two full baths, plus a den/office with bright patio doors leading out to the large side deck. Easy condo living with all you need on one level. The spacious/open dining area and kitchen overlook the living room highlighted by a propane fireplace, this area is perfect for entertaining. The laundry/storage room completes this floor. Large windows throughout this condo allow for lots of sunlight which adds to the pleasure of calling this condo home. Hunter Douglas made-to-measure blinds cover all windows along with dimmer switches, new fixtures, freshly painted throughout, and a residential osmosis water system. A relaxing outdoor deck, an outside parking space, an underground parking spot plus a storage room 14 ft. by 12 ft. complete this gorgeous property. Call Today for your private showing! (id:29935)
322 Oxford Avenue
Crystal Beach, Ontario
Consider a home in Crystal Beach with its beautiful white sandy beaches, crystal clear water, charming shops and trendy restaurants…an extremely walkable and active community. Now offering for sale, this charming 4-season bungalow in the heart of the community is just minutes away from the sandy shores of Lake Erie. A 3 bedroom, 1 bath bungalow boasting just under 900 sq feet of bright and beachy living space has plenty of natural light. Situated on 76' x 85' double lot, this property features no carpeting throughout, a new bathroom, recently replaced/enhanced plumbing and insulation. A sliding door leads from the kitchen to a 23' x 13'6” side deck, providing seamless indoor-outdoor living and is perfect for entertaining or watching lawn games being played on the large side yard. The property also boasts a large garden shed, garbage shed, fire pit and treed tranquil backyard for those warm summer nights! The generous front deck is a great spot for chatting up passerby’s. You’re only moments from many new shops and restaurants, historic Ridgeway, as well as a short drive to Fort Erie, Safari Niagara, Friendship Trail, the Peace Bridge and Niagara Falls. The double lot appears to be able to be sold separately as a buildable lot. Buyer to do their due diligence with regards to that potential. Whether you’re looking for a recreational property or a permanent residence with potential to build up, build out, sever or just leave as it, don’t pass by this opportunity. (id:29935)
49 Kenmir Ave
Niagara-On-The-Lake, Ontario
Escape to this lavish retreat located in the prestigious St. Davids area. This luxurious home offers a break from the city hustle, inviting you to indulge in tranquility and sophistication. Custom-built 4bdrm, 5 bath estate home. Over 4,100sqft boasting high-end finishes incl Italian marble, 9' ceilings on main floor w/office, chef's kitchen, built-in appliances, custom cabinetry, pantry, island & breakfast bar. Enjoy incredible views from 12'x40' stone/glass deck. 2nd level boasts 3bdrms each w/WIC & ensuites. Primary suite w/10' ceilings, WIC, 6pc ensuite, dual vanities, designer soaker tub & shower. Lower level w/theatre, wine cellar, wet bar w/keg taps & 4th bdrm w/ensuite. W/O to outdoor patio w/built-in Sonos, 6-seater MAAX spa tub & Trex decking w/privacy screening. 2-car garage. Professionally landscaped w/in-ground irrigation. Surrounded by vineyards, historic NOTL Old Town & 8 golf courses within 15-min drive. Easy access to HWY & US border completes this perfect city escape. (id:29935)
16 Hallihan Lane
Blackville, New Brunswick
Step into your dream home! This exquisite 5-bedroom, 3-bathroom sanctuary is a blend of comfort and sophistication. Upon entering, you'll be welcomed by a seamless fusion of functionality and inviting living spaces. Entertaining is effortless with generous room for gatherings, whether in the elegant formal dining room or the cozy eat-in kitchen. Step outside onto the expansive covered screened deck, a haven for dining or unwinding amidst the serenity of the landscaped yard. Abundant natural light fills the home through large windows, while the walk-out basement adds versatility to the already spacious layout. With an attached double car garage and the seclusion of mature trees, this home offers the complete package. The house is a R2000 and has a Venmar air exchanger as well. Outdoor enthusiasts will delight in its proximity to the Southwest Miramichi River and nearby skidoo trails. Conveniently located just minutes from Blackville amenities and a short 30-minute drive to Miramichi, this home epitomizes both comfort and convenience. Don't miss out schedule your showing today! (id:29935)
24 Frank Copp Road
Wayerton, New Brunswick
Introducing 24 Frank Copp Road your year-round sanctuary with water views and endless recreational opportunities! Step into the enclosed porch and immerse yourself in the tranquil sounds of the river, while catching breathtaking sunrises and sunsets. Inside, the open-concept living area, complemented by a dining room and a spacious kitchen featuring birch cupboards, beckons for memorable gatherings with loved ones. Unwind in the cedar sunroom or cozy up by the inviting propane fireplace. The lower level offers convenience with bedrooms, a full bathroom, washer, and dryer. Outside, explore the nearby snowmobile and four-wheeler trails for thrilling adventures in nature, from hunting to fishing to blueberry picking. With its detached 18 x 40 ft garage, storing your outdoor gear has never been easier. Don't let this gem slip away seize the opportunity and call today to experience the magic of 24 Frank Copp Road firsthand! (id:29935)
126 Firestone Dr
Moncton, New Brunswick
MONCTON NORTH/IN GROUND POOL. This incredible home has everything you would ever want. Upon entering the home you will be greeted with a bright entry way featuring cathedral ceilings leading into the formal dining area and into the spacious study. The main level also includes a living room featuring a propane fireplace, a kitchen and breakfast area, half bath, and a large mud room. Upstairs, you will find a full bath, two good sized bedrooms, and a beautiful master bedroom with an ensuite bathroom and a 14 x 4.5 foot balcony. Downstairs, the basement is perfect for entertaining with a large family room complete with a bar, a non-conforming bedroom, games room, and another full bath. The backyard features a pergola and an in ground pool with a large deck for outdoor entertaining. Recent updates include a new roof in 2020, new windows throughout the main and second levels, exterior doors, central air heat pump, and air exchanger installed in 2016, and updated bathrooms. Call today for your personal showing! (id:29935)
205 33401 Mayfair Avenue
Abbotsford, British Columbia
Welcome to Mayfair Gardens! This beautiful 2 bedroom, 2 bathroom unit has it all. Updates galore including updated cabinets, tiles, tiled backsplash and eye-catching engineered hardwood flooring throughout. And this home features not one...but two balconies! Well designed open floor plan with a huge master bedroom with fabulous ensuite. Plenty of room for storage including a storage locker. In-suite laundry included. No pets and no smoking. Adult-oriented 55+ building. Call today! (id:29935)
1901 13359 Old Yale Road
Surrey, British Columbia
Amazing opportunity to live in this 19-Floor residential tower, located in Downtown Surrey. This one-bed and one-bath unit is on the southwest corner of the North East 19st floor. Enjoy the stunning panoramic unobstructed view of the North East side from the balcony! This is perfect for having your afternoon tea or just unwinding while enjoying the sunset! Modern kitchen with stainless steel Samsung appliances and quartz countertops as well as central AC. Amenities have a game room, Guest suite, Conference room, Garden, and many more. Call today for private viewing! (id:29935)
139 Ranch Estates Place Nw
Calgary, Alberta
Welcome to Ranchland Estates, nestled on a serene cul-de-sac corner lot where the absence of sidewalks makes for hassle-free maintenance. This property boasts an expansive lot, complete with a newer (2016) fence and a double-door gate, making it a haven for RV enthusiasts. In addition to these lovely features is a new roof in 2021.This sunlit south-facing residence has been meticulously cared for by its current owner and exudes pride of ownership. Step inside to discover a spacious living room, seamlessly flowing into a formal dining area. Beyond lies a charming open kitchen that leads to a cozy family room featuring a wood-burning fireplace.Upstairs, you'll find three generously sized bedrooms, complemented by a full bath and a 4-piece ensuite in the master bedroom. The basement awaits the new owner's creative touch, offering endless possibilities. The backyard features two spacious gardens brimming with vibrant flora that come alive during the spring and summer months. Privacy is provided by the neatly-trimmed, towering hedges surrounding the serene space, while a stately, mature pine tree stands prominently at the front of the yard.Outside, enjoy endless strolls through nearby walkways and parks, with a convenient 12-acre off-leash area for furry friends. Ranchland Estates presents a lifestyle of comfort and tranquility. single garage has been used as storage for many years. Drive way can fit 3 cars. (id:29935)
429 Richards Street W
Nelson, British Columbia
Affordable townhouse living! These spacious units feature three large bedrooms and a full bathroom on the upper floor. Main floor has an additional half bath and laundry, as well as a big living room, open dining area and galley kitchen. Close to the Silver King Campus of Selkirk College, skate park, Rosemont School and Granite Pointe Golf Course. This townhouse in a park like setting is ready for your ideas inside and out with the large yard. Tenanted property please allow 24 hour notice. Photos shown are for illustration purposes - tenants belongings not shown. (id:29935)
3882 Nanaimo Street
Vancouver, British Columbia
Estate sale. Right in the centre of Renfrew Heights area. Perfect for first time buyer, builders or investors. Upstairs are fully renovated in 2018. 3 bedrooms, 2 baths. Move in now and finish the basement as mortgage helper or for growing families. Basement is unfinished. Next door 3872 Nanaimo St is also for sale. Open April 27th 2-4pm. (id:29935)

