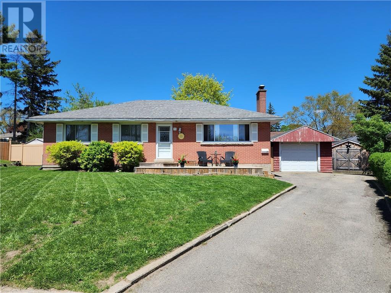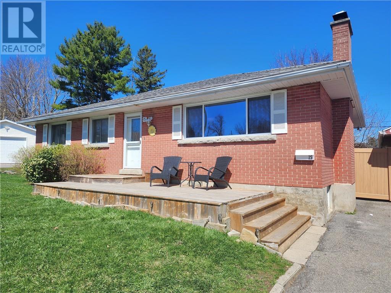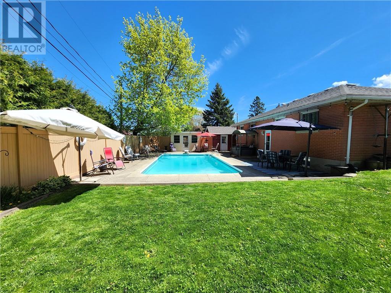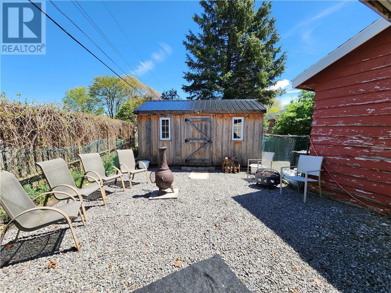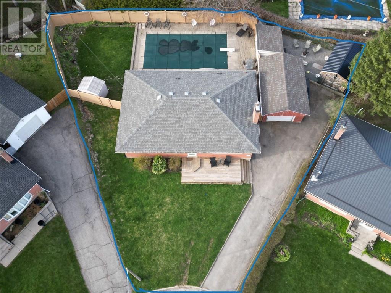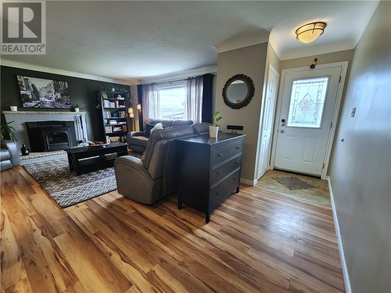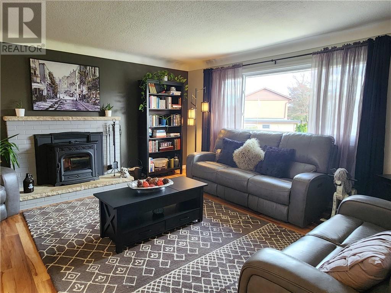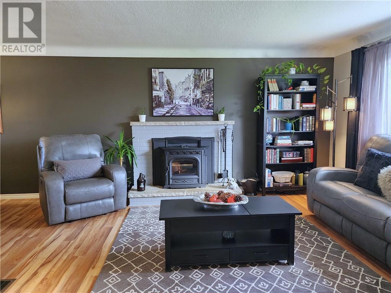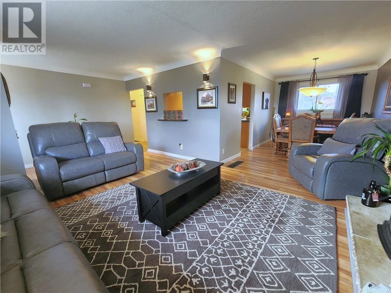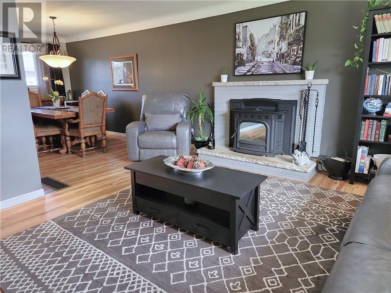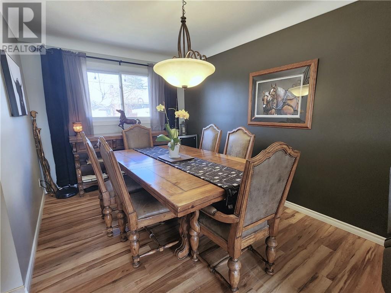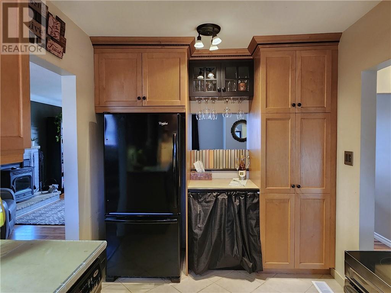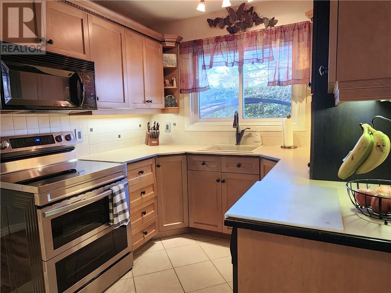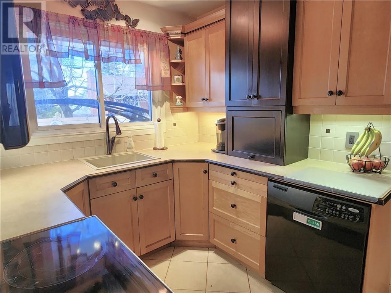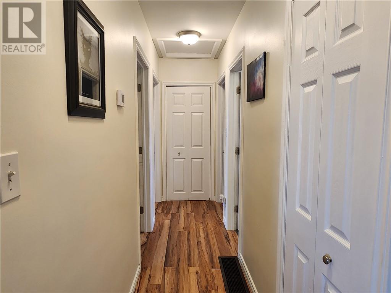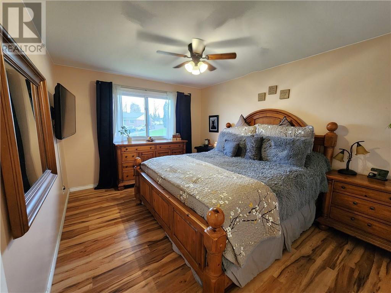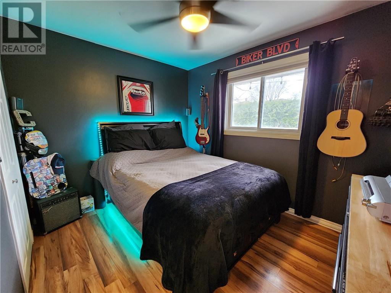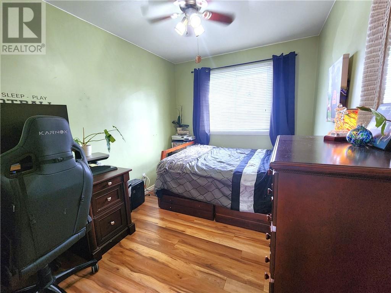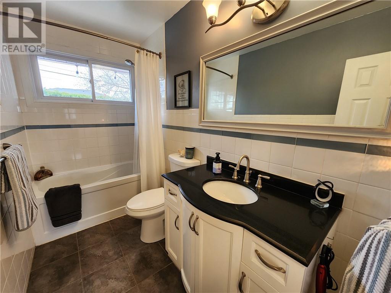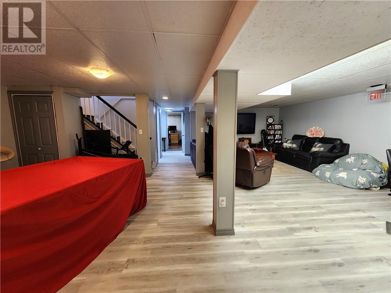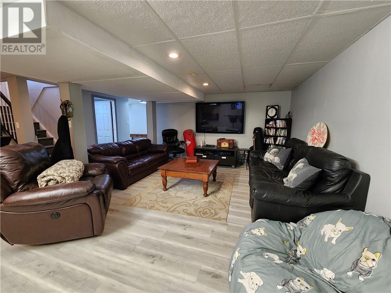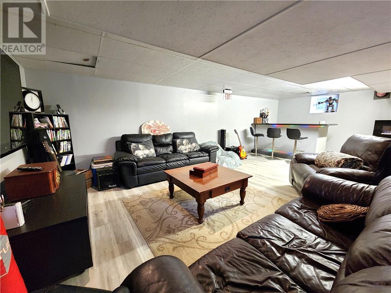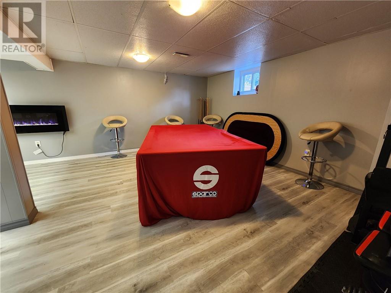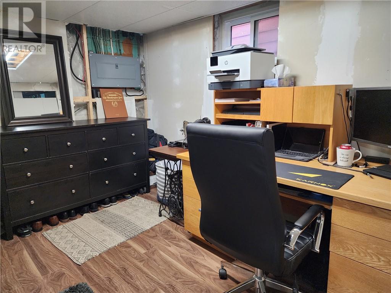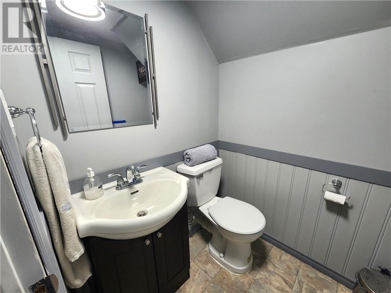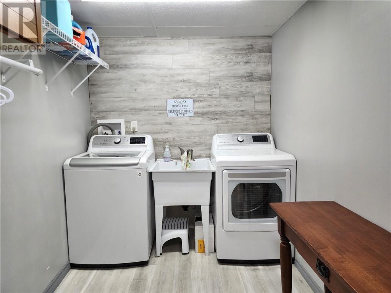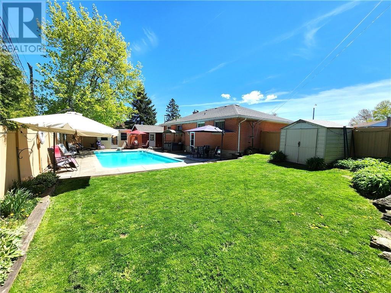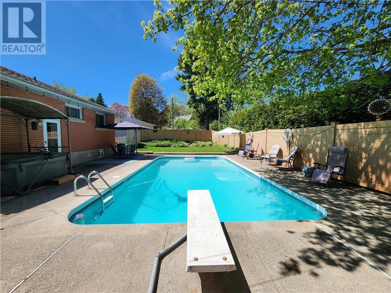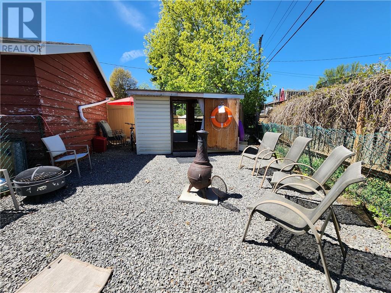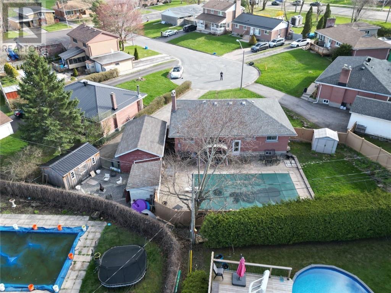3 Bedroom
2 Bathroom
Bungalow
Fireplace
Central Air Conditioning
Forced Air
$494,900
Sensational all-brick bungalow with garage on an expansive pie-shaped lot on a tranquil cul-de-sac. Your own private oasis! Sprawling backyard, complete with a 16'x32' I/G pool (excl. hot tub), perfect for endless summer fun. Enjoy the lush greenery of the large grass area plus convenient vinyl shed. The pool house seamlessly connects to a private, cozy firepit area and a new Amish shed (10'x16'), evoking a charming countryside ambiance right in the heart of the city. Privacy abounds thanks to the low-maintenance Vinyl Ageless fencing (2009), allowing you to relax & unwind. A spacious living room with the warmth of an attractive wood pellet fireplace (2yrs old), creates a cozy atmosphere for gatherings. The "Spracklin" kitchen offers ample cabinets/counters making meal preparation a breeze. Renovated main bathrm, 2-pc bath added, stylish laminate flooring, roof shingles & A/C unit makes this home move-in ready. Don't miss your chance to experience city living with rural tranquility! (id:29935)
Property Details
|
MLS® Number
|
1380687 |
|
Property Type
|
Single Family |
|
Neigbourhood
|
North Augusta & Reynolds area |
|
Parking Space Total
|
3 |
|
Storage Type
|
Storage Shed |
Building
|
Bathroom Total
|
2 |
|
Bedrooms Above Ground
|
3 |
|
Bedrooms Total
|
3 |
|
Appliances
|
Refrigerator, Dishwasher, Microwave Range Hood Combo, Stove |
|
Architectural Style
|
Bungalow |
|
Basement Development
|
Partially Finished |
|
Basement Type
|
Full (partially Finished) |
|
Constructed Date
|
1962 |
|
Construction Style Attachment
|
Detached |
|
Cooling Type
|
Central Air Conditioning |
|
Exterior Finish
|
Brick |
|
Fireplace Present
|
Yes |
|
Fireplace Total
|
2 |
|
Flooring Type
|
Laminate, Ceramic |
|
Foundation Type
|
Block, Poured Concrete |
|
Half Bath Total
|
1 |
|
Heating Fuel
|
Natural Gas |
|
Heating Type
|
Forced Air |
|
Stories Total
|
1 |
|
Type
|
House |
|
Utility Water
|
Municipal Water |
Parking
|
Detached Garage
|
|
|
Oversize
|
|
|
Surfaced
|
|
Land
|
Acreage
|
No |
|
Sewer
|
Municipal Sewage System |
|
Size Depth
|
93 Ft |
|
Size Frontage
|
48 Ft ,11 In |
|
Size Irregular
|
48.94 Ft X 93 Ft (irregular Lot) |
|
Size Total Text
|
48.94 Ft X 93 Ft (irregular Lot) |
|
Zoning Description
|
Residential |
Rooms
| Level |
Type |
Length |
Width |
Dimensions |
|
Basement |
Family Room |
|
|
17'11" x 26'6" |
|
Basement |
2pc Bathroom |
|
|
4'0" x 6'0" |
|
Basement |
Laundry Room |
|
|
7'0" x 8'8" |
|
Basement |
Office |
|
|
9'1" x 8'8" |
|
Basement |
Utility Room |
|
|
17'1" x 14'2" |
|
Main Level |
Foyer |
|
|
3'7" x 13'4" |
|
Main Level |
Living Room/fireplace |
|
|
15'2" x 14'10" |
|
Main Level |
Dining Room |
|
|
15'2" x 9'9" |
|
Main Level |
Kitchen |
|
|
10'9" x 8'0" |
|
Main Level |
Primary Bedroom |
|
|
13'8" x 10'11" |
|
Main Level |
Bedroom |
|
|
11'9" x 8'4" |
|
Main Level |
Bedroom |
|
|
9'9" x 10'11" |
|
Main Level |
4pc Bathroom |
|
|
8'4" x 5'0" |
https://www.realtor.ca/real-estate/26767703/15-fairmont-place-brockville-north-augusta-reynolds-area

