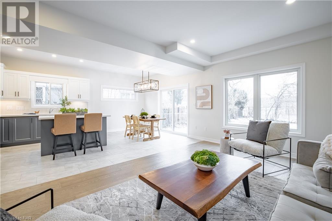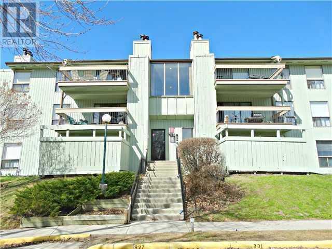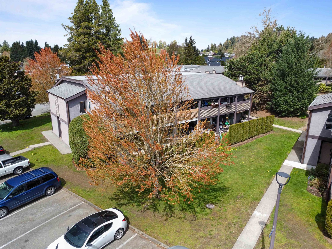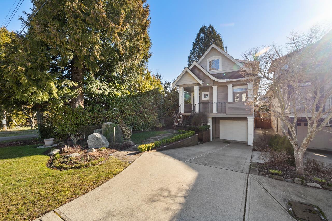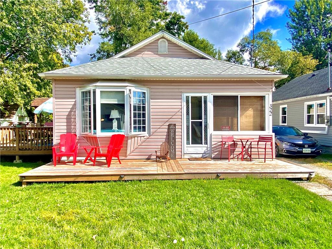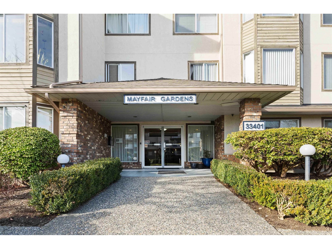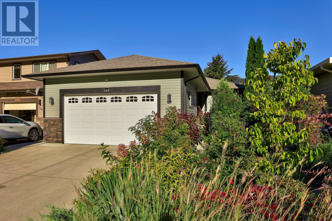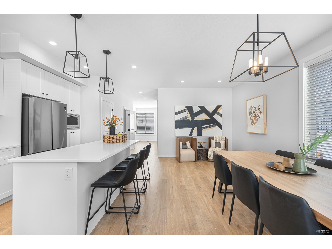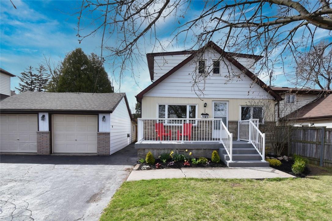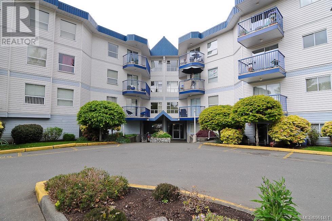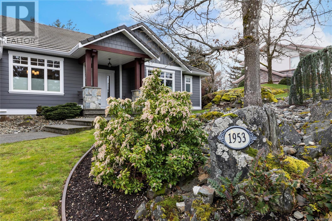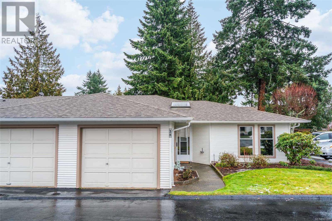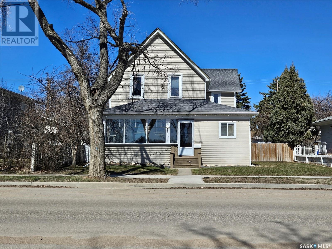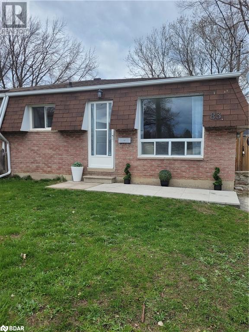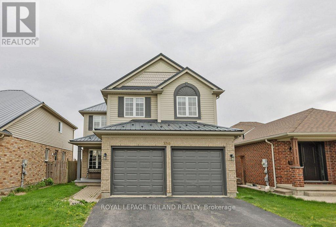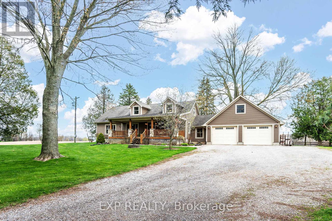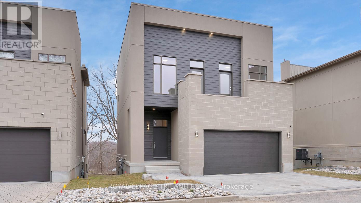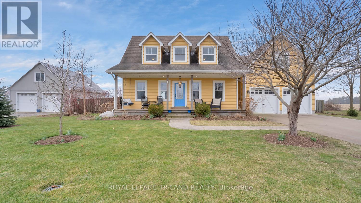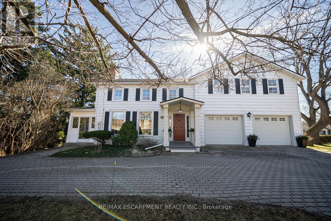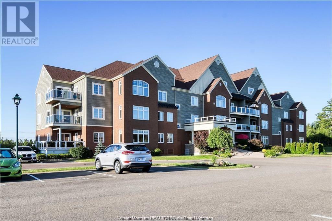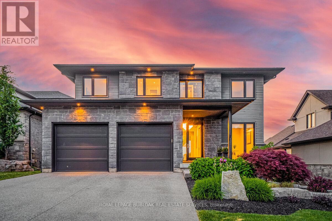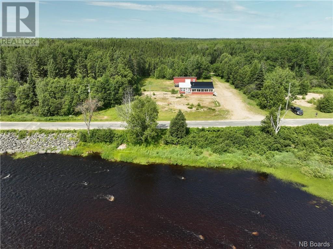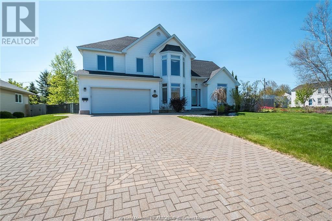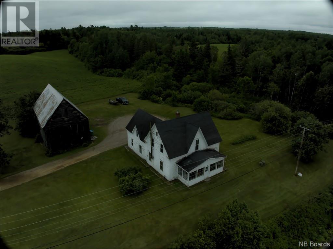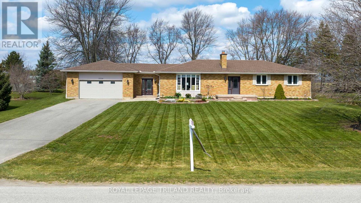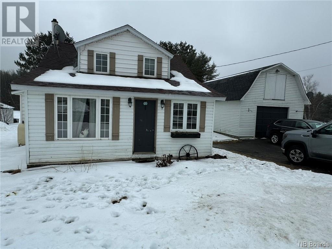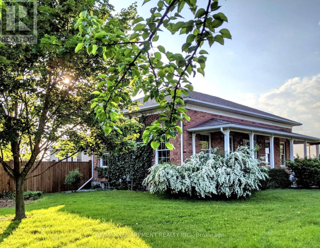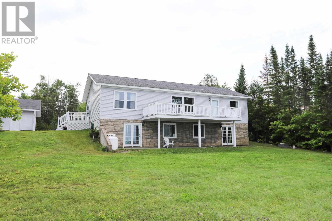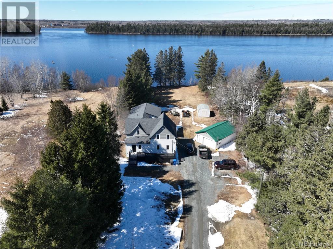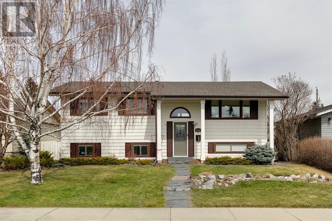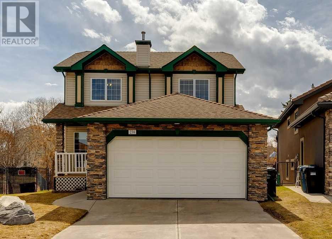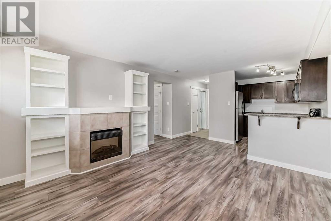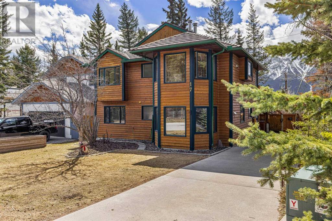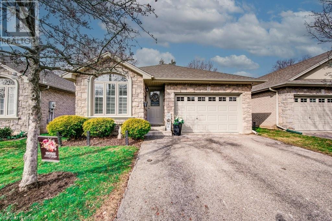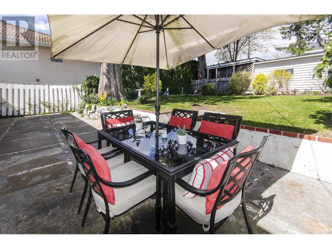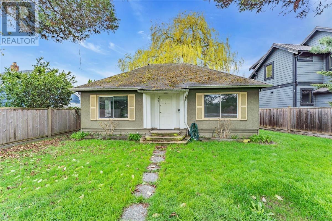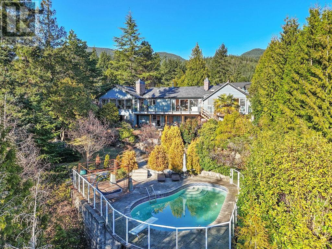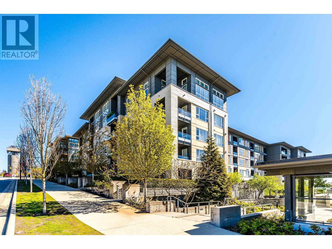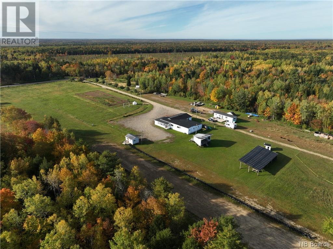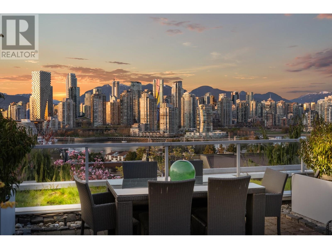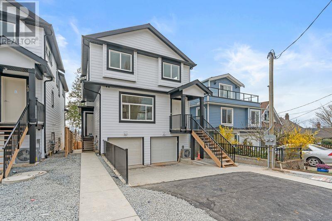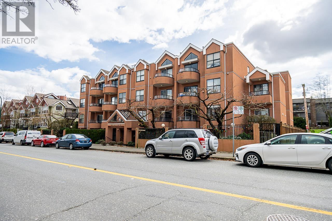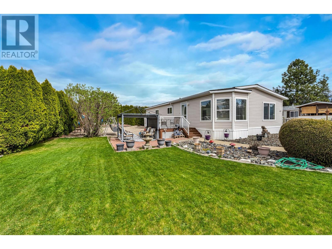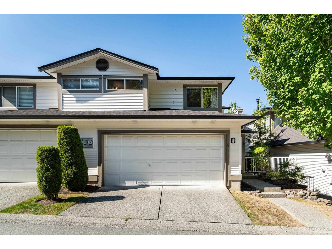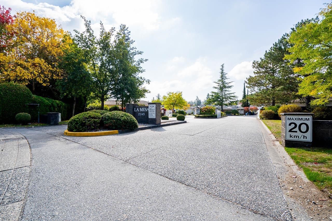427b Vine Street
St. Catharines, Ontario
This amazing, newly completed 1710 Sq. Ft, 2-storey semi-detached home is conveniently located near Scott & Vine Streets, in the ever desirable North end of beautiful St. Catharines. Backing onto an elementary school, offering 3 bedrooms and 3 bathrooms, with standard finishes that are often considered upgrades with other builders, it's sure to impress. The main floor sets the stage with 9ft ceilings, pot lights and carpet free living with larger 12 x 24 tiles throughout the powder room, foyer, kitchen and dining, with engineered hardwood in the great room. Quartz counters, roomy kitchen island, backsplash, and a full suite of appliances will make meal prep a breeze! Kitchen walk-out leads to (sone to be completed) deck and fenced yard. Oak stairs lead to engineered hardwood in the upper hall, a tiled laundry closest, with washer & dryer included. The main 4-piece bath is spacious, with quartz counters and linen closet. The primary bedroom is light filled with a generous walk-in closet and 5 piece ensuite sporting double vanities, free-standing tub, tiled shower and linen closet. 2 more bedrooms will round out this amazing new build close to schools, parks and shopping. Book a tour today. (id:29935)
123, 10120 Brookpark Boulevard Sw
Calgary, Alberta
Limited time offer of $5000 credit towards purchase for a renovation allowance, act today! Building #1. Inviting 2-bedroom, 1-bathroom residence nestled in Brookpark Gardens. Enjoy a walk-out balcony with storage and additional storage space within the unit. The spacious living room boasts ample natural light and a charming stone-faced, wood-burning fireplace. Ideal for investors or first-time homebuyers Possession can be immediate as property is vacant and available today. Drive buy 123-10120 Brookpark Blvd S.W. Please note: Photos were taken before current occupant moved in. (id:29935)
323 34909 Old Yale Road
Abbotsford, British Columbia
Welcome home! This inviting 2 bed 2 bath upper-level end unit townhome is perfectly situated in the heart of East Abbotsford's coveted McMillan area! Step inside to discover a cozy living room and recently renovated kitchen. Generously sized primary bedroom, complete with two closets and an ensuite. Plus, enjoy the luxury of direct access to the expansive 200sqft covered balcony, perfect for relaxing and entertaining year-round. Storage won't be an issue here, with a large laundry area, an oversized pantry, and additional storage space conveniently located right outside your door. Whether you're a growing family or simply appreciate room to roam, this home has you covered. This family-friendly complex offers ample green space for outdoor activities and offers an outdoor pool providing endless opportunities for recreation and relaxation. With its proximity to Abbotsford's best school catchments, including McMillan Elementary, Fraser Middle, and Yale Secondary, educational excellence is within walking distance! (id:29935)
15556 Goggs Avenue
White Rock, British Columbia
Welcome to this stunning 3-bed, 3.5-bath home in central White Rock, boasting a south-facing yard for natural light with mature trees. Enjoy modern upgrades throughout, including a gourmet kitchen and a spacious living area which opens up on the patio overlooking a beautiful yard. The luxurious master suite has a vaulted ceiling, and enjoys two walk-in closets! Discover a separate basement suite with a glass-enclosed patio, perfect for guests or rental income. Outside, entertain on the concrete patio or relax in the landscaped yard. Additional features include AC, upgraded electrical, and aluminum roof softening. With its prime location and upscale amenities, this home is a must-see! Schedule your showing today! (id:29935)
322 Oxford Avenue
Crystal Beach, Ontario
Consider a home in Crystal Beach with its beautiful white sandy beaches, crystal clear water, charming shops and trendy restaurants…an extremely walkable and active community. Now offering for sale, this charming 4-season bungalow in the heart of the community is just minutes away from the sandy shores of Lake Erie. A 3 bedroom, 1 bath bungalow boasting just under 900 sq feet of bright and beachy living space has plenty of natural light. Situated on 76' x 85' double lot, this property features no carpeting throughout, a new bathroom, recently replaced/enhanced plumbing and insulation. A sliding door leads from the kitchen to a 23' x 13'6” side deck, providing seamless indoor-outdoor living and is perfect for entertaining or watching lawn games being played on the large side yard. The property also boasts a large garden shed, garbage shed, fire pit and treed tranquil backyard for those warm summer nights! The generous front deck is a great spot for chatting up passerby’s. You’re only moments from many new shops and restaurants, historic Ridgeway, as well as a short drive to Fort Erie, Safari Niagara, Friendship Trail, the Peace Bridge and Niagara Falls. The double lot appears to be able to be sold separately as a buildable lot. Buyer to do their due diligence with regards to that potential. Whether you’re looking for a recreational property or a permanent residence with potential to build up, build out, sever or just leave as it, don’t pass by this opportunity. (id:29935)
205 33401 Mayfair Avenue
Abbotsford, British Columbia
Welcome to Mayfair Gardens! This beautiful 2 bedroom, 2 bathroom unit has it all. Updates galore including updated cabinets, tiles, tiled backsplash and eye-catching engineered hardwood flooring throughout. And this home features not one...but two balconies! Well designed open floor plan with a huge master bedroom with fabulous ensuite. Plenty of room for storage including a storage locker. In-suite laundry included. No pets and no smoking. Adult-oriented 55+ building. Call today! (id:29935)
104 Leighton Ave
Chase, British Columbia
From Shuswap Ave, turn south on Ash Drive (beside the RCMP building), follow around to 104 Leighton Ave. on your right. The elegant custom bungalow is smoke & pet free on a large lot, oozes original owner's pride. Natural light, 9' ceilings, sun tube, open-concept main floor plan features black walnut engineered floors & maple cabinets. Kitchen, with 2 pantries opens to dining/nook/living room with a thermostat controlled natural gas fireplace. Master bedroom has a walk-in-closet, ensuite & easy-access shower. 2 more main floor bedrooms, 4-piece bath, ample closets with extra shelving & storage throughout the house! Attached 29'x22' garage leads to mudroom/laundry/walk-thru pantry to kitchen. Wider doors/halls allow wheelchair. Porcelain tile in entry, bathrooms, laundry/mudroom. Open-to-below lighted steps lead to an insulated, framed & boarded basement, full bath, family room with plumbing installed for a kitchenette/bar, 2 bedrooms with connecting walk-thru-closets, mechanical room, cold storage room with insulated door, an extra storage room & storage beneath stairs. Attention to EVERY detail is obvious & too many to mention (A/C, Central Vac, right-height toilets, whole-home surge protector, sump pump, clothes line, etc)! Stunning views! Xeriscape front. Relax on covered back deck or meander through foliage with fully fenced yard with a shed, fruit trees, & vegetable garden! A friendly village 35 minutes to Kamloops has lower taxes & much less stress. Amenities abound! (id:29935)
51 17557 100 Avenue
Surrey, British Columbia
Where do I start..is it the award winning Developer (Park Ridge Homes), their excellent customer service, quality of construction, proactive strata, great layout, HUGE KITCHEN, CORNER UNIT, beautiful park like setting or should I just quote the seller. "What can I say about this exceptional town home that feels more like a detached home, with its amazing sense of community..everyone is so neighbourly and friendly. All we can say is that it was beyond our expectations. Everyone we have met in the complex is so friendly and wonderful. It is what I am going to miss the most about this home. However, living in such a beautiful and spacious home, with the oversized kitchen was not bad either. You won't find another townhome such as this! I am sure you will love it, as much as we did. (id:29935)
720 West 5th Street
Hamilton, Ontario
Luxurious Two-Unit Home (in-law suite) with Income Potential! Step into luxury living combined with savvy investment opportunities in this professionally renovated home. Ideal for discerning buyers seeking modern elegance, this property offers the perfect blend of upscale living and financial gain. On the main level, revel in the bright and spacious layout featuring a brand-new kitchen equipped with upscale stainless-steel appliances, a lavish 4-piece bath, convenient in-suite laundry, and a cozy living and dining area. Flexibility is key with a main floor bedroom or den, adaptable to your lifestyle needs. Ascend upstairs to discover a versatile open-concept den/office and two generously sized bedrooms boasting ample storage. Enjoy the complete package with a welcoming front veranda and a backyard oasis for further relaxation. But the allure doesn't end there! Below, capitalize on a charming 1-bedroom apartment, currently occupied by A+ tenants. A 23' x 35' HEATED Garage that includes 12 x 23 ' A/C Office. A secured fenced-off area with decking and 5 storage sheds ideal for business purposes and an overside driveway that fits all types and styles of vehicles. Work-from-home opportunity - collect rent and live in a luxury all-in-one dynamic property! Near Limeridge Mall-Mohawk College and Major Highways. Don't let this gem slip through your fingers! Seize the chance to own a property that promises refined living and lucrative returns. (id:29935)
8600 No. 4 Road
Richmond, British Columbia
Welcome to this EXQUISITE, 6 bed/6 bath CUSTOM BUILT HOME that defines LUXURY LIVING in the heart of Richmond. EXTRA HIGH 17' ceilings create a grand and spacious atmosphere complimented by an abundance of natural light with floor to ceiling windows. The main floor boasts an OPULENT formal living and dining area, a welcoming family room and Chef's kitchen with solid wood cabinets and oversized island. BONUS full spice kitchen. Master bedroom is huge with private balcony, gorgeous ensuite incl. jacuzzi. In floor heating and built-in air conditioning guarantee an ideal environment for all occasions. Modern amenities include HRV, A/C, built in vacuum & security system. TWO MORTGAGE HELPERS :1 bed legal suite and 1 bed side suite. Conveniently located near schools and shopping. (id:29935)
304 200 Back Rd
Courtenay, British Columbia
Nice updates over the last 10 years including laminate floors in kitchen plus tiled backsplash, new fridge July 2022; ceramic tiled floor in bathroom plus ceramic tiled tub surround and newer faucet in sink; some of the light fixtures; inside painted; and bifold closet doors replaced; hot water tank was replaced August 2023. Primary bedroom light fixture will be replaced (it belongs to tenant). Bathroom has some safety rails which will stay as they are fixtures. Tenants look after the place like it was their own, shows extremely well. The kitchen plan is one of the nicest in the building, as it is not galley-style. Carpeted areas are ready for an update. Well managed complex with over $192,000 in the Contingency Reserve Fund which is over $3000/door. (id:29935)
1953 Highland Rd
Nanoose Bay, British Columbia
Nestled in Fairwinds community of Nanoose Bay, this stunning property presents a well maintained home built for the current owner in 2011. The home is 1,746 sq ft, 3 Bed/2Bath with a thoughtful layout encompassing a partial basement and generous crawlspace. Features include a tile roof, 2-car garage, granite kitchen countertops, top-down/bottom-up bamboo blinds, heat pump, Lexington Glass French doors, crown molding, garden shed, and landscaping. Step outside to the serene back patio, complete with an awning for shaded relaxation amidst the natural beauty. Situated on a peaceful no-thru road, the property enjoys visits from eagles and deer. Close proximity to walking and hiking trails, the Nanoose Bay Cafe, and the Fairwinds marina. With custom cabinets and newer appliances in the kitchen, including a newer stove and dishwasher (2023), the home exudes modern comfort and style. This property invites you to embrace a lifestyle of comfort, convenience, and natural splendor. (id:29935)
18 450 Bay Ave
Parksville, British Columbia
Patio Home End Unit with Garage! Discover your ideal retirement oasis in the heart of Parksville at the 55+ Bayside Village complex. This meticulously maintained 2-bedroom, 2-bathroom rancher patio home is a haven of comfort and convenience. This is one of the larger floor plans in the complex (1176 sq ft) with a cozy living room/dining area (electric fireplace) and a large sliding door that opens to the covered patio area. The kitchen features white updated cabinetry doors and matching white appliances. There is ample storage with a small storage room in the unit, plus a single-car garage. The primary bedroom is generously appointed with a walk-in closet. Small pets are welcome (1 cat or 1 small dog). This is a vibrant strata community with various social events in the warmer months (hot dog days, ice cream days, social Saturday's). *Priced under assessed value *Guest Parking & RV Parking. Embrace the retirement lifestyle just steps from the ocean and walking distance to downtown Parksville. Schedule your private viewing today! (id:29935)
428 Fairford Street E
Moose Jaw, Saskatchewan
Looking for a fantastic family home on the east side? This is the home for you, beautifully done 1 3/4 storey home with a great open view out the front! Kitchen has new flooring, lots of cupboards and a large island for conversing while cooking with friends and family. Warm dark hardwood flooring throughout the dining and living room adds a richness that blends with the style of the home! Main floor has a 4-piece bath, laundry in the back porch, and a front porch looks out at the open green space that has plenty of natural light! Upstairs has 3 good sized bedrooms and another 4-piece bath, the basement is great for storage, playroom, or gym room! The sewer line has been replaced which again adds value and no worries! Backyard is fenced with a hot tub, single car garage and plenty of parking! Call your agent to book a viewing for this beautiful home! Seller is providing a current home inspection report in the purchase of this property, at no expense to the buyer. (id:29935)
83 Katherine Street
Collingwood, Ontario
Newly renovated semi-detached 3 BR home complete with a 2+ 1 In Law Suite. New flooring furnace, Tankless water heater, and central air unit all (owned no Contracts) Laundry hookups on main level & lower level. Freshly painted throughout. New closet doors, light fixtures. Beautiful white kitchens with granite countertops are featured in both upper and lower levels of this family home. Fully fenced backyard. Please note there is a side entrance but no private entry to In Law. In law has 2+1 bedrooms. (one currently used as playroom) spacious laundry/furnace room. new 3 pc bathroom, pot lighting Close to schools YMCA, downtown shops, theatre, beach & Blue Mt (id:29935)
2340 Meadowgate Blvd
London, Ontario
This outstanding two storey is ready and waiting for a new family in south London's Jackson neighbourhood. From the moment you walk into a bright entryway that flows into a formal living/dining area that provides a place to gather and entertain, you'll love the light from all the windows. Walk through the sliding doors into the welcoming great room and you'll be greeted with the warmth of a gas fireplace and a view of the thoroughly modern kitchen. There's lots of counter space on beautiful counters and storage in sleek cabinets, complete with stainless appliances framed by subway tile. There's a large breakfast nook here that's perfect for less formal meals or tackling homework while dinner finishes on the stove. There is a newer modern 3 piece bath plus a powder room on this level as well. Upstairs, there are four nice sized bedrooms, including a large primary with a walk-in closet and a 4 piece ensuite with a soaker tub plus walk-in shower, while others will appreciate the nicely equipped 4 piece main bath. The lower level is finished, with a large L-shaped rec room plus a fully equipped kitchen. Teen retreat or in-law suite? The choice (and flexibility) is yours. Plus, there still room for storage and access to laundry. Back up stairs there is walkout access to a fully fenced rear yard safe for kids and pets alike with a huge patio that is begging for epic barbecues on summer afternoons. Jackson is a great-family friendly neighbourhood with easy access to schools, parks, shopping, and quick access to the 401. This home has been lovingly maintained and is move-in ready, with all the space a large (or growing) family needs to thrive. Summer is almost here, get out on your new patio! (id:29935)
7967 Glendon Dr
Strathroy-Caradoc, Ontario
Nestled on the edge of Mount Brydges, this picturesque 2.65-acre horse farm is truly a rural oasis. A tree-lined driveway leads to a charming home graced with a covered front porch, perfect for enjoying serene country sunsets. Inside, wide plank pine floors extend throughout, guiding you to a stunning great room, highlighted by a floor-to-ceiling wood-burning fireplace and cathedral ceilings. Glass patio doors open onto a spacious deck, complete with a hot tub overlooking the paddocks an ideal spot for relaxing evenings.The property includes a well-equipped horse barn with a loft and paddocks, featuring a reinforced flex fence system designed to support the weight of horses. The barn is serviced by a 100 AMP electric supply and a 1-inch water line with a hydrant to prevent freezing in the winter. On the main floor, you'll find two cozy bedrooms and a large mudroom leading to an oversized garage with loft space above. The garage boasts oversized, insulated doors, spray foam insulation, and a heater. The second level of the home hosts a den and a luxurious primary bedroom with a walk-in closet. Additional amenities include zoned hot and cold water systems, spray foam insulation from the cement floor to the ridge vent, and a tankless water heater. The home is equipped with a water softener system, central vacuum, and high-quality solid wood cabinets with a cherry finish and knotty pine interiors. All interior doors are solid core for added privacy and quality.Tech-ready, the house features wiring for phone, network, and coax in every room. Both the front and back porches are pre-wired for speakers, with the front porch also equipped with electrical outlets along the roofline for festive lighting. The septic system is sized for a 5-bedroom capacity, and the roof is covered with durable 40-year asphalt/fiberglass shingles. This unique country property offers a separate entrance from the road alongside the paddocks for easy access. (id:29935)
#11 -495 Oakridge Dr
London, Ontario
Last Unit available of 7 in this prestigious Detached Condo Complex. Located off highly desirable Riverside Drive with City and River views, this bright 2 storey unit has 3+1 beds, 3.5 baths and a W/O basement with Elevator to all levels. High-end finishes throughout in this well built Detached Condo! The roof has hurricane grade shingles and the exterior is stone, brick and stucco. The main level is open concept with 10ft ceilings, gourmet kitchen with quartz counters, built-in wall oven, wet bar, large island, modern cabinets, contemporary lighting, HW floors, 2-pc powder room, gas fireplace & W/O to a balcony with BBQ roughed in. The 2nd level with 10ft ceilings has the primary bedroom retreat with gas fireplace, W/O to a balcony, spa-like 5-pc ensuite & large W/I closet. Also on the 2nd level are 2 more beds with HW floors, W/O to a balcony, 4-pc bath & laundry. The lower level has high ceilings. rec room, 4th bed, 3-pc bath and wine cellar. Don't miss this wonderful opportunity!! **** EXTRAS **** The garage has rough in for an electric car & the lower level recreation room has rough in for a fireplace. (id:29935)
9263 Furnival Rd
West Elgin, Ontario
Country home on a half acre lot. Double car garage & a large shop. Short walk to Lake Erie, Port Glasgow Yacht Club & Marina with a boat launch, restaurant, ice cream shop & beach. Built in 2008. Modern finishes blended with country charm throughout. Main floor is spacious & bright with lots of natural light, gas fireplace in the living room, country kitchen with pantry & lots of counter space that opens to the dining area, laundry & powder room. Main level primary suite with 5 piece ensuite featuring a Caml-Tomlin clawfoot soaker & custom shower & walk in closet. Above the garage is a large multipurpose room that works well for a bedroom, office space or games room. There are 2 large bedrooms on the second floor with a full bathroom. Basement is fully finished with a large rec room, additional bedroom & full bath. Lots of storage space in the utility room. Outside: front porch, covered back deck, above ground pool, hot tub & fenced yard. 200 amps. High speed fibre internet available. **** EXTRAS **** The shop: 2 over-sized garage doors, ample space to work on vehicles or hobbies, wired for a welding plug, wood burning stove & plenty of second level storage. (id:29935)
86 Pleasant Ridge Rd
Brantford, Ontario
A pristine two-story century home on a 1.278-acre wooded lot features 3 bdrms, 2 baths & 2,493 sq ft of living space. The property includes a semi-circular brick driveway, 2.5 car garage & portico. Inside, marble flooring adorns the foyer with garage access, and the main floor boasts Oak hardwood floors & crown molding. It includes a living room with a wood-burning fireplace, dining room, library, sunroom with picturesque views, and a kitchen with a 10ft vaulted ceiling, farmhouse sink, double pantry & stainless steel appliances. A breakfast room with a bay window and a 4pc bath with a jetted tub complete the main level. The upstairs hosts the primary bdrm with parquet floors, a wood-burning stove and a 12ft ceiling, plus two more bdrms and a 3pc bath. A finished basement features a laundry, office, rec room with a 2018 stone hearth gas fireplace, and a screened patio walkout, plus a unique fallout shelter. **** EXTRAS **** The extensive backyard blends green space with wooded areas, offering breathtaking views and trail access. This home combines historical allure with modern amenities for a unique living experience. (id:29935)
163 Royal Oaks Blvd Unit#101
Moncton, New Brunswick
Pride of ownership will impress you as you enter this 1550 sq. ft. end unit condo at this prestigious property at Royal Oaks Golf Course. A quiet, mature building with character and elegance, unit #101 boasts two large bedrooms and two full baths, plus a den/office with bright patio doors leading out to the large side deck. Easy condo living with all you need on one level. The spacious/open dining area and kitchen overlook the living room highlighted by a propane fireplace, this area is perfect for entertaining. The laundry/storage room completes this floor. Large windows throughout this condo allow for lots of sunlight which adds to the pleasure of calling this condo home. Hunter Douglas made-to-measure blinds cover all windows along with dimmer switches, new fixtures, freshly painted throughout, and a residential osmosis water system. A relaxing outdoor deck, an outside parking space, an underground parking spot plus a storage room 14 ft. by 12 ft. complete this gorgeous property. Call Today for your private showing! (id:29935)
49 Kenmir Ave
Niagara-On-The-Lake, Ontario
Escape to this lavish retreat located in the prestigious St. Davids area. This luxurious home offers a break from the city hustle, inviting you to indulge in tranquility and sophistication. Custom-built 4bdrm, 5 bath estate home. Over 4,100sqft boasting high-end finishes incl Italian marble, 9' ceilings on main floor w/office, chef's kitchen, built-in appliances, custom cabinetry, pantry, island & breakfast bar. Enjoy incredible views from 12'x40' stone/glass deck. 2nd level boasts 3bdrms each w/WIC & ensuites. Primary suite w/10' ceilings, WIC, 6pc ensuite, dual vanities, designer soaker tub & shower. Lower level w/theatre, wine cellar, wet bar w/keg taps & 4th bdrm w/ensuite. W/O to outdoor patio w/built-in Sonos, 6-seater MAAX spa tub & Trex decking w/privacy screening. 2-car garage. Professionally landscaped w/in-ground irrigation. Surrounded by vineyards, historic NOTL Old Town & 8 golf courses within 15-min drive. Easy access to HWY & US border completes this perfect city escape. (id:29935)
24 Frank Copp Road
Wayerton, New Brunswick
Introducing 24 Frank Copp Road your year-round sanctuary with water views and endless recreational opportunities! Step into the enclosed porch and immerse yourself in the tranquil sounds of the river, while catching breathtaking sunrises and sunsets. Inside, the open-concept living area, complemented by a dining room and a spacious kitchen featuring birch cupboards, beckons for memorable gatherings with loved ones. Unwind in the cedar sunroom or cozy up by the inviting propane fireplace. The lower level offers convenience with bedrooms, a full bathroom, washer, and dryer. Outside, explore the nearby snowmobile and four-wheeler trails for thrilling adventures in nature, from hunting to fishing to blueberry picking. With its detached 18 x 40 ft garage, storing your outdoor gear has never been easier. Don't let this gem slip away seize the opportunity and call today to experience the magic of 24 Frank Copp Road firsthand! (id:29935)
126 Firestone Dr
Moncton, New Brunswick
MONCTON NORTH/IN GROUND POOL. This incredible home has everything you would ever want. Upon entering the home you will be greeted with a bright entry way featuring cathedral ceilings leading into the formal dining area and into the spacious study. The main level also includes a living room featuring a propane fireplace, a kitchen and breakfast area, half bath, and a large mud room. Upstairs, you will find a full bath, two good sized bedrooms, and a beautiful master bedroom with an ensuite bathroom and a 14 x 4.5 foot balcony. Downstairs, the basement is perfect for entertaining with a large family room complete with a bar, a non-conforming bedroom, games room, and another full bath. The backyard features a pergola and an in ground pool with a large deck for outdoor entertaining. Recent updates include a new roof in 2020, new windows throughout the main and second levels, exterior doors, central air heat pump, and air exchanger installed in 2016, and updated bathrooms. Call today for your personal showing! (id:29935)
380 Northwest Road
Exmoor, New Brunswick
Step inside this century-old home, located on 130 acres at 380 Northwest Road, and be greeted by the timeless charm and original craftsmanship that this home exudes. With 7 bedrooms spanning across 3 levels, there is ample space for family and guests to relax and unwind. The century-old character adds a unique touch, creating an inviting atmosphere that resonates with warmth and comfort. Indulge in the scenic beauty from the spacious 3-season sun porch, providing panoramic views of the river. Witness nature's ever-changing canvas unfold before your eyes, immersing you in a tranquil retreat that soothes the soul. Off the front field, there is approx. 900ft of water frontage of the most northern tidal salmon pool of the Northwest Miramichi River a perfect spot to launch a boat. Another approx. 2000ft of river frontage is located on the peninsula adjacent Scott's Rapids yours to enjoy. A serene brook flows through the property, enhancing the tranquility of the surroundings, and natural spring on the property bringing a water supply in the kitchen that has been running continuously for 100 years that is purely the best drinking water you'll ever taste. Surrounding the property is approx. 100 acres of untouched natural woodlands, ready to be harvested, and approx.. 20 acres of 3 cleared farmers fields great for growing hay or varieties of produce. This property offers an ideal homestead retreat or amazing entrepreneurial opportunity - contact today to make it yours! (id:29935)
2328 Mossley Dr
Thames Centre, Ontario
The home for your family to live, play & grow with plenty of room inside & out! This very well maintained brick ranch sits on 0.72 of an acre in the rural community of Mossley. Inside you'll notice plenty of natural light & great views. Custom kitchen, great for the inspired chef or baker, has solid cherry wood cabinetry, lots of counter space & an island with an additional prep sink. Don't miss the coffee bar, pocket doors & the view from the eating area overlooking the deck that has plenty of seating room for those summer BBQs. The family room is a great multi purpose area featuring a natural wood fireplace in a natural stone wall. Other main floor highlights include: hardwood throughout, separate dining space, primary bedroom with ensuite, main floor laundry & a large mudroom entrance with access to both the front and rear yard & the oversized 2 car garage. The finished basement has a 4th bedroom, recroom & living room & plenty of storage. Fibre Optic internet , 200 amps & radon pump are a few important extras to note. Enjoy the country setting while close to amenities being only mins from the 401, Dorchester, London & Ingersoll. Be sure to check out the video. (id:29935)
477 Storeytown Road
Storeytown, New Brunswick
Welcome home! This charming 1.5-story homes with a detached garage offers an idyllic retreat for those seeking adventure and relaxation. With 3 bedrooms and 1 bath, this home is the perfect blend of comfort and convenience. Marvel at the beautiful big windows that flood the space with natural light, illuminating the spacious dining and living areas. Wood accents in the living area gives the home a rustic, cozy feel. This property could be perfect for the outdoor enthusiast as well. With close proximity to snowmobiling trails, four-wheeling, or fishing, the ideal location of this home ensures endless outdoor adventures right at your doorstep. Just a short 8 min drive to amenities in Doaktown or an hours drive to Fredericton, this home offers both convenience and country living. Don't miss your chance to own this slice of paradise. Embrace the lifestyle you've always dreamed of in this exceptional home. Schedule your private showing today! * All measurements to be verified by buyer/buyers agent (id:29935)
443 Bishopsgate Rd N
Brant, Ontario
Welcome home to 443 Bishopsgate Road, this impressive bungalow built in 2003 is set in the tranquil Burford countryside on a spacious 194 x 205 ft tree lined property. This immaculate home offers 3+1 bedrooms, 3 bathrooms and a total 3,695 sq ft of finished space plus an attached 30 x 35 heated 2 plus car garage/shop with 60 amp service. The main floor boasts 1,967 sqft of living space highlighted by the stunning rustic wide plank oak hardwood that flows seamlessly through the living room, dining area and kitchen. The living room has deep baseboard & crown moulding, and features a Replica Rumford fireplace (can be converted to gas). Double French doors lead to the breathtaking custom kitchen showcasing quartz countertops and a 4 x 8 island with plenty of storage, a gas stove with a grand range hood and gorgeous cabinetry. This open concept space incorporates a lovely dining area, perfect for culinary adventures and family gatherings. The spacious primary bedroom has a large walk-in closet, a 4pc ensuite with heated flooring, an elegant vanity and a tiled shower/tub combo. The main floor is complete with 2 additional bedrooms, a laundry room offering access to the garage, another 4pc bathroom complete with heated flooring perfect for chilly mornings. Downstairs features a large recreation room with custom built-in shelving and gas fireplace. In addition, the basement has a large 4th bedroom, 3pc bathroom with heated flooring, utility room, storage room (capable of becoming a 5th bedroom) and 2 additional bonus areas. The basement has in-law suite potential as it provides access to the garage. Step outside to find an extraordinary private backyard oasis, with a new deck and retractable awning (2022), a heated saltwater inground pool, a beautifully poured and stamped concrete patio and a serene pergola, creating an idyllic setting for relaxation and entertainment. True pride of ownership shines in this exquisite home, evident in every corner and detail. A must see! (id:29935)
634 Lakeshore Dr
Sault Ste. Marie, Ontario
634 Lakeshore Drive Welcomes you. Year round living on the world largest freshwater lake (surface area), Lake Superior. This year-round home is a pleasure to view, with a relaxing country setting drive approximately 25 minutes from downtown Sault Ste Marie. Main floor plan includes a bright and spacious kitchen, dining area, main floor laundry, Livingroom facing the lake, three bedrooms while the Master offers a 4 pce ensuite. The huge composite deck off the living room is where you can relax or entertain and enjoy the breathtaking sunsets each summer. The unfinished basement is a precious space, 1500 sq ft of blank canvass for your man cave, additional bedrooms, rec room or whatever you choose. Offering two separate garden doors, walk-out basement to the water, plumbing roughed in for a third bathroom, (brand new shower and toilet are sitting in boxes.) The asphalt driveway leads to the double car garage, which includes snowblower, riding lawnmower and Generac generator, home is wired for a generator during power outages. This is a dream home for many, don't miss your opportunity to view this family waterfront home. Additional building lot across the street, available to Buyer at a reduced price if Purchasing 634 Lakeshore Drive. Seller would prefer to sell both at once but will sell individually (id:29935)
104 Island View Drive
Miramichi, New Brunswick
Welcome to your waterfront paradise! This stunning property not only boasts 5 bedrooms, 4.5 bathrooms, and 4680 square feet of living space but also offers breathtaking water views of the Southwest Miramichi River. Step inside and discover the spacious open-concept layout, perfect for hosting gatherings with friends and loved ones while enjoying the serene backdrop of the water. Every inch of this home has been meticulously renovated, from the electrical and plumbing to the kitchen and bathrooms. Modern comforts abound with new cooling/heating systems, including mini-splits, a pellet stove, and baseboard heating. The fully finished basement provides even more living space and endless possibilities. Retreat to the expansive master bedroom, complete with its own ensuite bathroom and panoramic water views. Not to be missed is the separate in-law suite, perfect for guests or multigenerational living. This private retreat features a kitchen, living room, dining area, bedroom, and bath, providing all the comforts of home with its own entrance and serene views of the water. Outside, three decks offer plenty of space for relaxation and entertainment while soaking in the beauty of the waterfront scenery. With an in-law suite, detached garage, and so many extra rooms, this home caters to all your needs. Don't miss out on the opportunity to make this waterfront oasis your own - schedule your private showing today! ** All measurements to be verified by the buyer/buyer agent. (id:29935)
12407 Coldstream Creek Road
Coldstream, British Columbia
CHECK OUT THE NEW PRICE FOR THIS KALAMALKA LAKE ESTATE! Imagine-450 feet of level waterfront for you alone! Escape to one of the shaded areas or enjoy the full sun on the fabulous registered dock. The original 1909 home and boathouse were carefully reworked taking care not to disturb the mature setting and the massive oak tree that centers the grounds of this incredible 2.49-acre estate. The owners enhanced the grounds with a selection of trees and shrubs for more seasonal color and privacy. The home, guest home, and beach house are designed with massive timbers, clay tile roofs, and incredible stonework to blend into the park-like setting and give the impression of a long-established estate. Stone walls and lichen-covered stairways line the paths that connect the buildings and the Kalamalka lake beach! The lighted driveway circles the property for easy access and will over two impressive, gated entrances. The main entrance crosses over a man-made, re-circulating creek that appears to disappear into a stone culvert under the road, and the privacy wall along the east side features a welcoming water feature. Set slightly above the lakeshore, the main home enjoys the magnificent lake and lighted evening views while being almost hidden from lake-goers. The guest home and beach house are ready to enjoy and the Seller's builder will work with you to finish the approximately 16,000 sq. main home. Truly incredible value! (id:29935)
4320 Brentwood Green Nw
Calgary, Alberta
OPEN HOUSE, SATURDAY, APRIL 27TH FROM 1:00-3:00 PM Discover your dream home in the sought-after community of Brentwood. This exquisitely renovated bi-level property boasts a perfect blend of modern elegance and warm, inviting living spaces. As you enter through the charming Rundlestone pathway, you'll be greeted by a meticulously designed main floor. The heart of the home is the custom-finished kitchen, featuring an abundance of pristine white cabinetry, luxurious granite countertops, and a stylish subway tile backsplash with the ultimate comfort of heated floors. The expansive island offers ample storage, a 2nd prep sink and is equipped with a built-in oven which is in addition to the gas stove making this kitchen an entertainer's dream. The main floor living room is bathed in natural light, creating a bright and airy ambiance. Flow seamlessly into the spacious dining area, which provides access to the professionally landscaped backyard – a true oasis for relaxation and outdoor enjoyment. Retreat to the master bedroom, a haven of tranquility with a delightful window seat overlooking the picturesque backyard. The oversized walk-in closet conveniently houses the washer and dryer, with cheater access to the stunning renovated family bathroom. Indulge in the heated floors, elegant marble-look tile, a luxurious soaker tub, and a dual shower head with a rain shower feature. A second bedroom above offers built-in closets for ample storage. The lower level boasts a spacious family room, perfect for gatherings and movie nights. Two additional large bedrooms and a full bathroom with heated floors provide comfort and privacy. A separate entrance leads directly to the immaculately maintained backyard. This home has been meticulously cared for, featuring newer windows with stylish Hunter Douglas window coverings, a newer roof, high-efficiency furnace, hot water tank, and air conditioning. The low-maintenance exterior landscaping showcases a stunning Rundlestone fire pit with seating and paving. Enjoy the brand-new composite deck with built-in lighting and cedar privacy screens. The property also features fruit trees, including apple and raspberry bushes, along with a variety of perennials such as tulips, lilacs, roses, and peonies. Conveniently located near Crowchild Trail, Brentwood LRT Station, University of Calgary, Foothills and Children's Hospital, Market Mall, and just a short commute to Downtown Calgary, this home offers unparalleled access to all the amenities you need. Don't miss the opportunity to make this professionally painted, move-in ready home yours. With a double detached garage and no need for upgrades, this stunning property is the epitome of turn-key living in one of Calgary's most desirable neighborhoods. (id:29935)
238 Douglas Ridge Place Se
Calgary, Alberta
OPEN HOUSE 2-4pm Sunday, April 28 ~ Welcome to Douglasdale, where you’ll find this immaculate family home nestled within the heart of the community. Situated in the quiet, family focused cul-de-sac of 200 Douglas Ridge Place SE. This partial custom home exudes tremendous warmth and comfort. Upon stepping inside, you'll be greeted by beautiful hardwood floors that flow through the main level. The heart of this home lies in its oversized Chef's kitchen, complete with custom hand-built cabinetry, stone backsplash and bathed in natural light from the oversized picture window that beckons you to gather with friends and family. High-end appliances, including a gas cooktop, catering to the culinary enthusiast. The ample built-in storage provides the perfect space to organize your kitchen essentials. The kitchen seamlessly opens into the main living area which features a beautifully designed gas fireplace, making it an ideal hub for both cooking and entertaining. Just off the kitchen is your private backyard and patio facing a green space and community playground. Rounding out the main level is a wonderful open-space dining room and flex area. The attached, heated double garage, with 220 power, enters into the home via a mudroom with laundry. Heading to the second level, you'll discover the primary suite through lovely French doors, a sanctuary of relaxation, providing the perfect spot to unwind at the end of a long day. The luxurious ensuite bathroom features double vanity custom cabinetry, walk-in shower, deep jetted tub, a private water closet, and large walk-in closet. The two spacious secondary bedrooms upstairs each have large windows that fill the rooms with natural light. Both secondary bedrooms share a 4-piece bathroom. Continue down to the cozy finished basement. The large rec space, with dry bar and fridge, is a great flex area, whether for the kids to run around or for a quiet movie night in. An additional large bedroom, and 3-piece bathroom allows you to welcom e guests with ease. Have you been looking for a workshop? Look no further as the spacious area will give the handyperson in your life their own space to create. The utility room includes a water softener and dual water heaters. On the roof, you will find a 6000 watt solar system which saves ~$120/month in utilities. Finally, the yard features a sprinkler system, no maintenance Fiberon composite deck, a shed, and a fenced dog run. The well thought out design, paired with the proximity to Fish Creek Park, green spaces, kids parks, access to downtown, schools within walking distance, major shopping areas, and a quick route west to the mountains make Douglasdale the perfect place to call home. Don’t wait to call for your private showing today! (id:29935)
3, 2104 17 Street Sw
Calgary, Alberta
Welcome to this well-maintained apartment in a quiet neighborhood close to 17 Ave and Downtown core. Access to the unit is very convenient using the East Entrance of the building as it is the first apartment down the stairs. This freshly-painted unit with relatively new laminate and carpet floors offers a spacious living room with a lot of natural light and built-in shelves around the fireplace. The kitchen has a breakfast peninsula with granite countertops, a wine rack on top of the refrigerator, and stainless steel appliances. There are two spacious bedrooms with a 4-piece bathroom and the laundry room is within the unit. Additionally, this condo unit includes an assigned outside parking stall and a storage locker located across the hallway from the apartment. Perfect location for a small family, with access to parks, playgrounds and all amenities located on the vibrant 17th Ave, including shops, restaurants, and public transit. The entire condo unit is located below grade level. Don't miss this rare opportunity!!! (id:29935)
17 Ridge Road
Canmore, Alberta
On the sunnyside of the valley this single family with self-contained legal 2 bedroom suite is situated in the quaint little town of Canmore in the beautiful Canadian Rockies. All cedar siding with metal roof says mountain style all the way and it has the spectacular mountain views to go with it. Namely the iconic Three Sisters can be viewed off the deck or from the living room windows along with the Rundle range. As you walk in the front door you are greeted by a craftsman built wall study/library room which flows effortlessly into a spacious kitchen. The kitchen has been thoughtfully designed; a panelled refrigerator that matches the cabinetry and a pantry with sliding shelves for ease of access. The living room is adjacent to the study and is flooded by natural ambient mountain light. The primary bedroom is just off the recently renovated main bath with separate shower and soaker tub. The 2 bedroom self-contained suite has its own entrance and heating system and is ready to rent out as a mortgage helper or can be used for family members that want to stay together but have their own space. Trails and bike paths surround you and within moments you can access the peaceful benchlands trails. Just steps away from nature but close enough to all the amenities you need. A perfect blend of tranquility combined with convenience. (id:29935)
54 Glenwood Drive Unit# 7
Brantford, Ontario
Have you been looking for a different condo experience? Welcome to Unit 7 at 54 Glenwood Drive! Located in a quiet & private setting with maintenance free living & offering on the main level: 2 bedrooms, 1 full baths, laundry & an attached 1.5 car garage. A bright & cozy bedroom, currently being used as an office, is situated at the front of the home and would be perfect for guests or someone who works from home. The open concept living areas, with update flooring, allow views across the home from kitchen to living room. The kitchen offers an abundance of counter & cabinet space with all appliances included in the sale. The dining space is perfect for hosting friends and family while the living room offers patio doors leading out to your private open deck with automatic awning for shade and the option to garden as you please. The master bedroom is generous in size & a full bath with cut out for accessibility, is located just across the hall. Main floor laundry right by the garage door provides convenience plus a closet for extra coats and cleaning supplies. If more space is what you need, then this home has it! the finished rec room with corner gas fireplace plus another room currently used as a bedroom but could be a good playroom, with a large walk in closet and extra storage room/craft area, and a 3 piece bath. Lots of storage throughout the basement is a nice added bonus. With Mohawk park, schools, shopping and most amenities nearby, you will be hard pressed to find another condo quite like this! (id:29935)
2038 Blue Jay Boulevard
Toronto, Ontario
Good Opportunity For Investors And First Time Buyers! Highly Sought After, Bright & Spacious Property At West Oaks Trails Area. Open Concept Living Space W/ A Great Functioned Layout! Sun Filled & Spacious Bedrooms, 9' Ceilings On Main, Hardwood Floor, Pot Lights, Custom Kitchen With Granite Countertops And Pantry, Furnace, Tankless Hot Water System and Attic Insulation 2022. New Window Covers , Roof (2017), Sep Ent To Lower level From Garage And Garden, Luxurious Sauna With Shower And Sitting Area! 5Mins Walk To Abbey Park High And 5 Mins Drive To Garth Webb High , Mins To Several Parks, Trails, Shops, 5 Mins Drive To Trafalgar Memorial Hospital. Have To See! (id:29935)
234 W 23rd Street
North Vancouver, British Columbia
Great potential development opportunity With the proposed provincial zoning change the lane access makes this a great property to add a coach house or redevelop. In the meantime very livable 2 bedroom up and two bedroom basement suite. This would be an ideal property to plan your multi-generational family home. The home has a large carport and workshop off the lane which makes it perfect to rent out and generate income while planning a multi-family home. This prime central location is close to all the new and upcoming Central Lonsdale amenities and restaurants. open Sunday, April 21st 2:30 to 4:00 p.m. Be sure to review the new Harry Jerome development in the link below. https://www.nvrc.ca/facilities-fields/community-recreation-centres/harry-jerome-redevelopment (id:29935)
3491 Catalina Crescent
Richmond, British Columbia
Located in the popular area of Burkeville, this 2 bed 1 bath home sits on a flat, 5800+ sq. ft. lot! A perfect location just a few minutes to Central Richmond and Vancouver, this home offers a variety of options for the discerning Buyer. Either hold and build in a neighbourhood full of newer homes, or keep and use as a cozy place to live. The home has been maintained well over the years, and has nice features like hardwood floors, upgraded gas heating, and more. Endless possibilities! (id:29935)
4215 Rockridge Road
West Vancouver, British Columbia
TROPHY PROPERTY ALERT! This is a rare offering on Rockridge Road with an over half acre Estate Property that features views from almost every room yet enjoys privacy in all directions. Nestled on a south facing ½ acre lot, over 5000 sq. ft on 2 levels and attached 511 sqft garage! You can enjoy the natural surroundings from the deck or walk out to the expansive, private garden, hot tub and swimming pool. This home has 7 bedrooms (2 with ensuites), 4.5 baths, family room, recreation room, gym and nanny quarters. Gracious and functional in design this well built home boasts newer roof, recently upgraded kitchen with large island and state of the art induction stove top, 2 furnaces, fireplaces and parking for 6 vehicles. Hot tub and pool systems have been updated & waiting for summer! (id:29935)
208 9168 Slopes Mews
Burnaby, British Columbia
Welcome to VERITAS By Polygon. Functional 2 bed, 1 bath floorplan with over 768SF of living space. Large windows facing the court yard with lots of natural lights. Spacious living, dinning area. Stone counter tops, laminate flooring, stainless steel appliances. Conveniently located just steps away from SFU main campus, groceries, restaurants, cafe & much more. 1 Parking included. Easy to show. Quick possession. Open House April 27 11-1PM/ April 28 2-4PM (id:29935)
336 Maclaggan Drive
Blackville, New Brunswick
100-acre homestead with established hobby farm, including pasture-raised chickens and forested pork following Joel Salatin's methods. Property features large pond, apple orchard, half-acre organic garden, 30 acres pasture, and 70 acres forest. Includes four chicken tractors (75 birds each) and 10 acres of electric-fenced paddocks for cows and pigs. Currently used for glamping, yoga retreats, farming, and recreational activities. Cozy 15x40 mini home with 2 bedrooms and 1 bath (new roof in 2021). Formerly a racing/off-road venue and music festival site (Dungarvon Power Track). 4,000 sqft hall with kitchen, washrooms, and wood stove (new roof in 2022) can be licensed or converted. Stage for performances, storage sheds, 5th wheel trailer. Three septic systems and well. Furnishings and yard equipment negotiable, including 2016 tractor, tiller, bush hog, back blade, forks, and bucket. Unique blend of natural beauty, farming potential, and versatile facilities - a remarkable opportunity! (id:29935)
1176 W 7th Avenue
Vancouver, British Columbia
Welcome to a realm where architecture meets avant-garde, where every corner holds promise of intrigue in this coveted 2 bed, 3 bath concrete townhome designed by Arthur Erickson. As you step through the entrance, you´re greeted by soaring ceilings that stretch up to 30 feet and loft windows that flood the space with natural light. The living spaces are expansive, perfect for lavish soirees or simply unwinding in solitude. Up the exposed wood staircase, the primary bedroom steals the spotlight: encased in glass walls and ceiling, it´s a sanctuary that blurs the boundaries between indoors and out. Venturing further up, the rooftop deck offers panoramic views from snow-capped mountains to glistening skyscrapers. Beauty aside, this one has all the practical touches you need: two-car garage, radiant in-floor heating, A/C, NEST alarm, and in-ceiling Sonos. Rare to market, this home is a testament to the boundless possibilities of architectural imagination. SHOWINGS BY APPOINTMENT. (id:29935)
2 758 E 60 Avenue
Vancouver, British Columbia
NEW 1/2 DUPLEX with lots of natural light. Main floor features open concept layout Living/Dining room, kitchen with s/s appliances w/gas stove, polished quartz countertops, acrylic cabinets, zebra blinds, wide plank laminate hardwood flooring throughout, 10' on main floor & up to 9' ceilings on upper floor and much more. Included features: A/C, HRV, electric fireplace, in-floor radiant heat, tankless boilers, fenced yard space, security system, single garage with rough-in EV charger. Just steps from bus stop. Quick access to Highway. GST not included 2-5-10 warranty applies.Open house April 27 3-5PM (id:29935)
307 988 W 16th Avenue
Vancouver, British Columbia
Introducing The Oaks: Perfect for 1st-time homebuyers and investors alike! This spacious 707 Sq.ft. 1-Bedroom residence features a thoughtfully crafted efficient layout. The primary bedroom easily accommodates a king-size bed and work desk, complemented by a private patio. Enjoy the added convenience of an underground parking spot, with the option for a complimentary locker rental through the strata, albeit with a short waitlist. Strategically positioned, relish in the proximity to VGH, Cambie, and South Granville shopping, diverse dining options, and the Canada Line for seamless commuting. With a fully rainscreened building, rest assured of the enduring quality and durability of your investment. Rental and pets friendly. Don't let this exceptional opportunity slip away! OH Sun 2-4pm (id:29935)
9510 97 N Highway Unit# 43
Vernon, British Columbia
Welcome to unit #43 9510 Highway 97N located in popular Lawrence Heights! Come on in and enjoy 1360 sq. ft. of open floor space with an extra large kitchen, unique dining area, living room and den. Down the hall you will find the guest bedroom, bathroom, laundry room, primary bedroom with walk-in closet and large 4 piece ensuite. Landscaping has been well thought out and compliments the home. Off street parking for 4 vehicles. Features of the home include a newer roof, built-in buffet and hutch, two skylights, air conditioning, drywalled throughout, water softener, double door fridge, and upgraded flooring throughout. Enjoy the mountain and valley views from your deck or relax in the gazebo. Located just across the street from Spallumcheen Golf and Country Club and only 10 minutes from Vernon makes this the ideal location to call home! (id:29935)
90 20881 87 Avenue
Langley, British Columbia
Kew Gardens, the sought-after Walnut Grove 2-storey duplex-style townhome is well maintained. Low strata fee of $307.13. It's close to everything. Alex Hope Elementary, Walnut Grove Secondary, parks, shopping, public transportation. Beautiful hardwood floors, a gas fireplace, French doors and sliding doors to the private backyard, open island kitchen, powder room on main and 3 good sized bedrooms, 2 bathrooms upstairs make this home a perfect residence for a growing family. Come and see this lovely home and you won't be disappointed. (id:29935)
19 2345 Cranley Drive
Surrey, British Columbia
For sale: 2-bedroom, 2-bathroom rancher-style detached home in the peaceful and friendly 55+ LeMesa community in South Surrey. This double-detached manufactured home on concrete foundation comes with land ownership and features a spacious southwest-facing backyard, enclosed patio, ample parking with a large covered garage and a two-car driveway. Pets of all sizes are welcome, and there are no age restrictions for spouses under 55 or adult children (19+) living with owners. Conveniently located near major shopping at Grandview Corners, including Home Depot, Walmart, Best Buy, pharmacies, medical facilities, Superstore, and restaurants. Strata fees cover water, sewer, and yard maintenance for added convenience. (id:29935)

