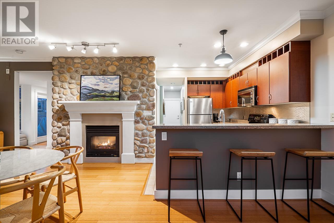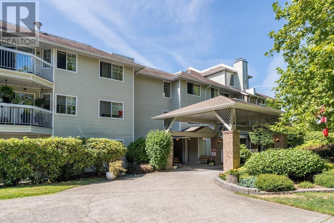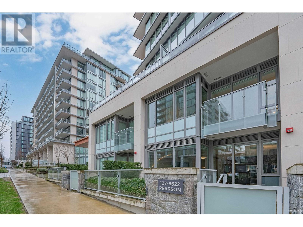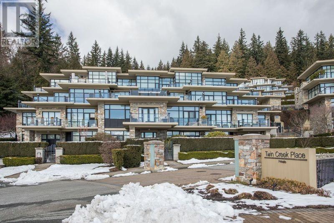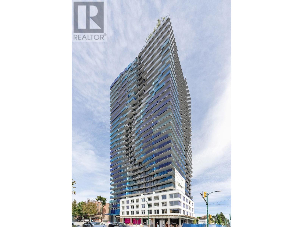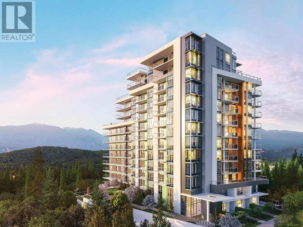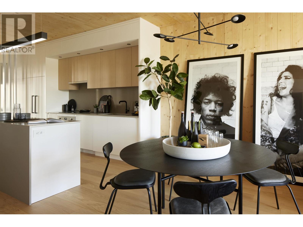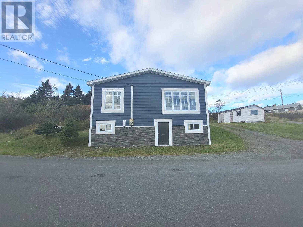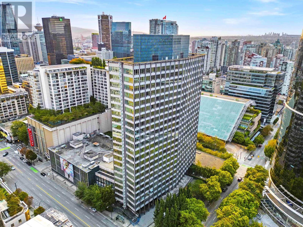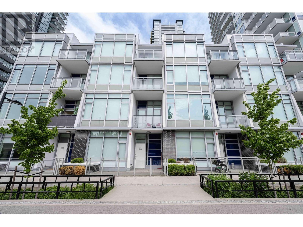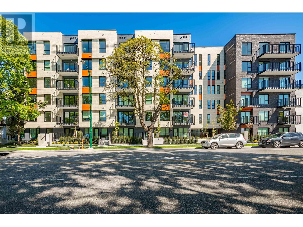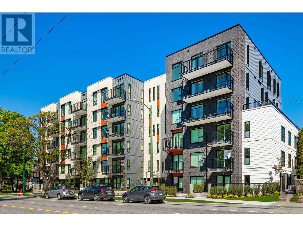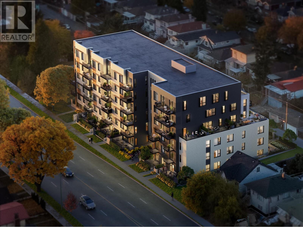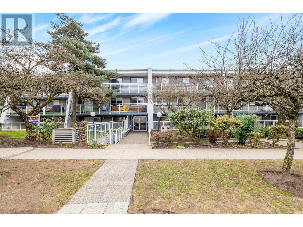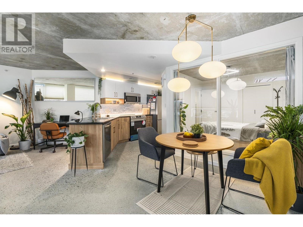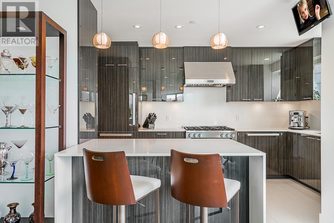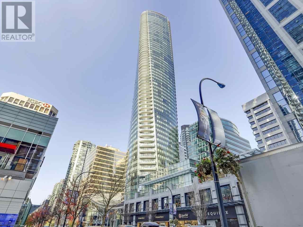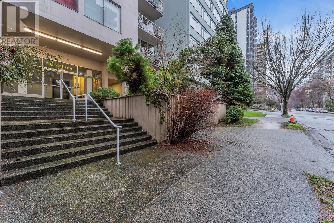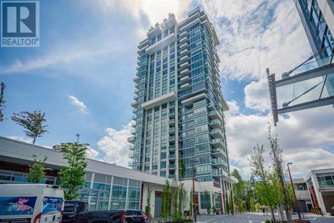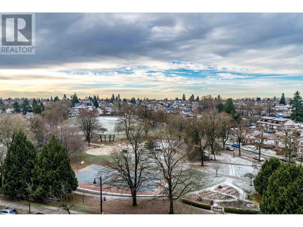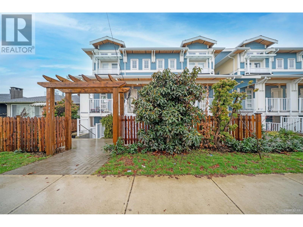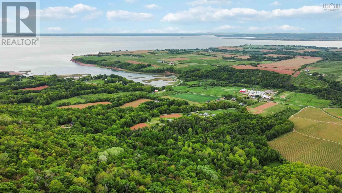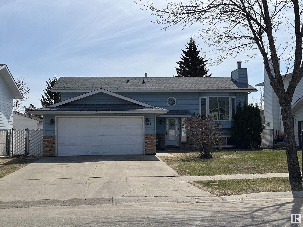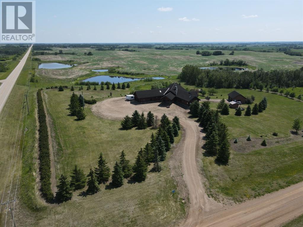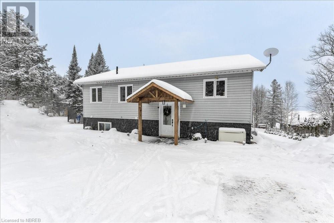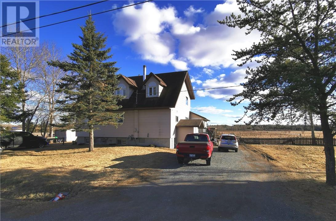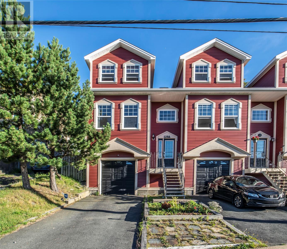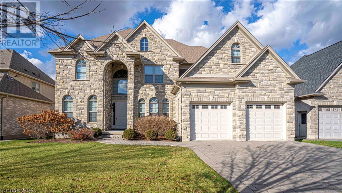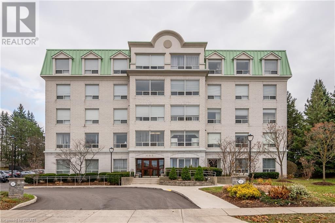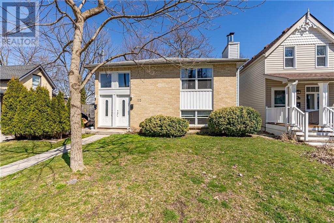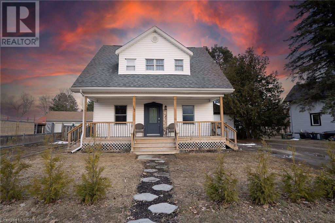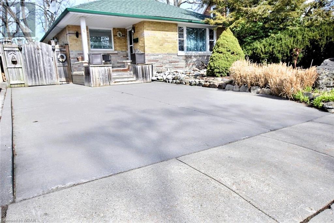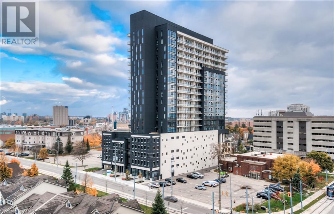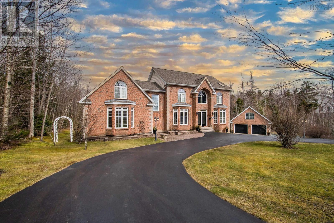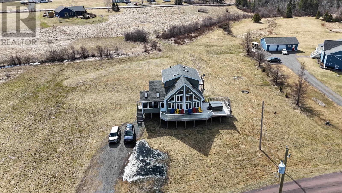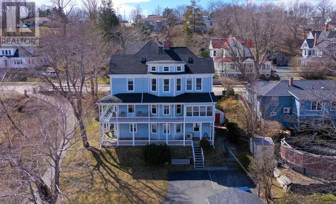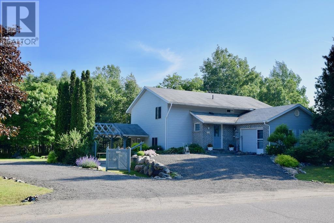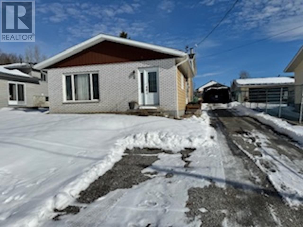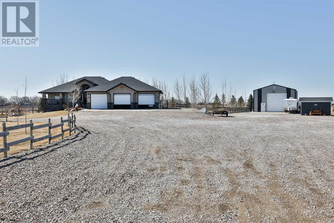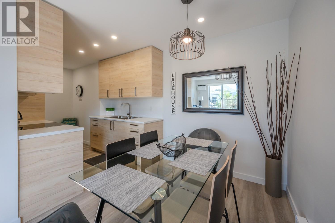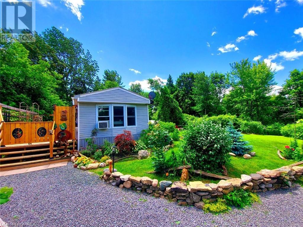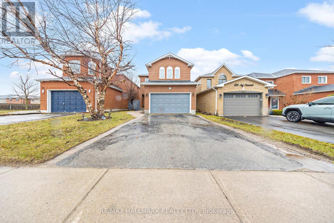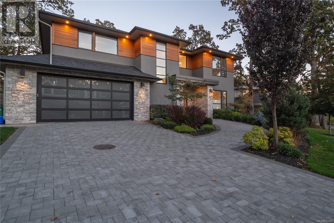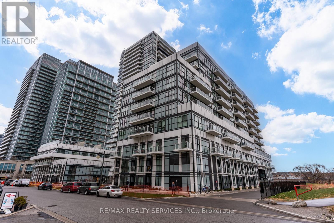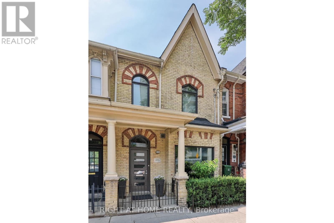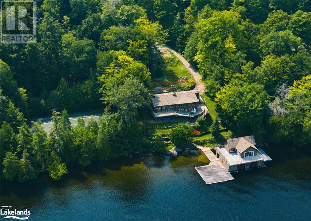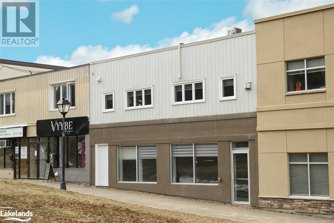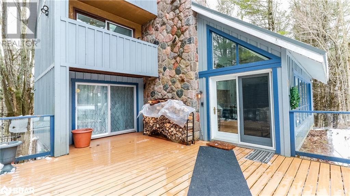302 118 W 22nd Street
North Vancouver, British Columbia
RARELY available 958 sqft 1 BDRM & DEN CORNER home at THE SENTRY, a Boutique RAINSCREENED building with only 13 units. A wonderful MUST SEE Open concept floor plan with separate living and dining area, feels like a house. XL DEN could be a 2nd Bed, 2 fantastic private patios, ideal for entertaining, gardening and BBQ's. Modern West Coast styled building is quiet, impeccably maintained strata, many updates such as new plumbing pipes, new boiler, exterior paint and professionally managed, non-smoking, visitors parking, 2 dogs or 2 cats are allowed with no size restriction. 1 storage locker, 1 parking spot. Professionally measured at 958 square feet. Move in ready condition. OPEN HOUSE APRIL 7th 11-1pm. Contact listing agent to view. (id:29935)
122 22514 116 Avenue
Maple Ridge, British Columbia
Discover the perfect blend of comfort and convenience in this ground floor condo nestled in the heart of Fraser View Village. Boasting 2 bedrooms, 2 full bathrooms and large bonus utility / craft room & storage room. Incredible accessibility with the ground floor location, making daily living easier for all. Immerse yourself in the community's vibrant lifestyle, as this condo offers a wealth of amenities for your pleasure and relaxation; pool, workshop, inviting communal spaces, every aspect of Fraser View Village is crafted to enhance your quality of life. The prime location and a wealth of amenities, this ground floor condo in Fraser View Village is not just a home; it's a lifestyle upgrade. Don't miss the opportunity! (id:29935)
107 6622 Pearson Way
Richmond, British Columbia
Welcome to 2 RIVER GREEN by ASPAC, Richmond's premier waterfront community. This 2-bed + Den townhouse boasts a panoramic sunset view, private entrance, two side-by-side parking stalls and an extra large storage locker. THe spacious layout features over 9FT ceilings and floor-to-ceiling windows for abundant natural light. Enjoy modern amenities like central A/C, Miele appliances, and a 24-hour concierge. Experience 5-star resort-style living with over 34,000 square ft of green space, a water garden, indoor swimming pool, sauna/steam room, fitness center, Yoga dance room, Club room, Music Room, and Study room. Conveniently located near the river dyke, Oval, T&T, and restaurants. 2 RIVER GREEN offers a luxurious lifestyle with unparalleled comfort and convenience. 3D tour: https://bit.ly/4a2T24E (id:29935)
301 2285 Twin Creek Place
West Vancouver, British Columbia
Breathtaking Views Await! Step into the lap of luxury with this absolutely stunning home situated in one of the finest locations at Twin Creek. This Sub-Penthouse, spanning 3,388 sq.ft on a single level, is a testament to opulence. Meticulously renovated in 2016, it boasts three ensuited bedrooms, including a generously sized master bedroom with a spa-like ensuite and a spacious walk-in closet. There is 1,072 sq.ft terrace, offering an unrivaled vantage point to soak in unobstructed panoramic views of Vancouver. The residence is adorned with high-quality appliances, featuring a Miele gas cooktop/oven and a Sub-Zero fridge. Other highlights include a private water-view office, air conditioning, a private elevator leading to a sizable storage room, and a security-gated 2-car garage. (id:29935)
2808 5058 Joyce Street
Vancouver, British Columbia
Welcome to JOYCE! This stunning NW-facing 1 Bed + Flex/Den SUB-PENTHOUSE home is waiting for you! It offers beautiful floor-to-ceiling windows, views of the surrounding mountains + city, A/C, large porcelain floor tiles in the main living area, a neutral-toned white oak kitchen with integrated appliances + gas stove top, a large balcony & a spa-like bathroom with dusky-coloured tiling + custom matte black fixtures, comes with 1 dedicated storage room. Amenities include a gym, learning lounge, large outdoor terrace, resort-style lounge seating, fire pit, children's play area & an incredible 360 degree view of Vancouver from the rooftop. Great location! Adjacent to Joyce-Collingwood station and just a short walk to groceries, restaurants, schools, parks & so much more! Must see home! (id:29935)
801 8940 University Crescent
Burnaby, British Columbia
Terraces @ The Peak- SFU 2 years old high rise condo. Super easy to rent. Higher level east facing, tree-lined view 483sf specious studio with an efficient floor plan. Euro-style cabinets with soft close cabinets, quartz countertops, gas range. Wide plank laminate flooring through out. 1 parking stall & 1 bike locker included. More than 3000sf of amenities - gym, indoor social lounge with kitchen, dining & study areas, large outdoor terrace with BBQ area and landscaped gardens, children's playground. Short walk to SFU campus, bus loop, elementary school, day care centre, shops, restaurants. (id:29935)
420 310 Salter Street
New Westminster, British Columbia
TIMBER HOUSE by ARAGON, your final opportunity to own a brand new home in the sought-after community of Port Royal. This generous 1 bed/1 bath plan is an 876 sqft home with a 205 sqft private balcony. Homes feature beautiful exposed cross-laminated timber in the interiors, giving them a natural, serene feel. Entertain in style with our sophisticated, gourmet kitchens featuring Smeg and Fischer & Paykel appliances. Bathrooms feature heated floors, floor-ceiling tile and floating vanities. Enjoy nature while taking your evening stroll along the 1.8 km riverfront walkway, steps from your lush green courtyard. Located just 5 mins from DT New West or 35 mins to DT Vancouver. PC and Display Homes located at 12-310 Salter St, open 12-5pm (closed Thurs & Fri) (id:29935)
21-23 Hilltop Lane
Normans Cove, Newfoundland & Labrador
Beautiful ocean view property with amazing potential in the heart of Norman's Cove! Overlooking Norman's Cove Beach, where whales, porpoises and tuna feed - this home has great potential whether you are a first time home buyer or looking to invest in an area that is short on long term and short term rentals! This house has seen major recent upgrades - roof and exterior are new and beautifully done! The lot is double wide, with plenty of space to build your dream garage or avail of more outdoor living space. With an oil and wood burning furnace and mini split, you have the option for low energy costs. In addition to the view from the deck, you may enjoy partial ocean views from the spacious primary bedroom, living room and kitchen. Outside from the rear deck, you will access a bonus space, perfect for storage or wherever your imagination may take you. Affordable and move-in ready, there is still lots of room to personalize the space. Norman's Cove itself boasts a very active recreation committee, and has a heated outdoor pool to enjoy in the summer. There is a takeout, a cafe and grocery store and amenities of Chapel Arm and Whitbourne are a short drive away! The popular Seaview Hiking Trail is a short walk away. It is a family friendly community, and a great stop for tourists or anyone wanting to enjoy quintessential rural Newfoundland experience without being too remote. (id:29935)
614 989 Nelson Street
Vancouver, British Columbia
Electra!! Very famous and very well maintained office tower and residential high rise. Located in the absolute center point of Vancouver Downtown. Spacious, bright south-east corner unit facing quiet side of the elegant building with great city views. Central air conditioning system, 9 feet ceiling, new flooring, one bedroom plus den potential, with excellent amenities as guest suites, gym, sauna, lounge, bike room. Building is AirBNB friendly. Live in the bedroom, with airbnb in the den, great mortgage helper. Large storage locker & free shared laundry on the same floor. Convenient location, close to everything. (id:29935)
5033 Imperial Street
Burnaby, British Columbia
A unique Live/Work floor plan 2 level concrete townhouse has 2 side entrances and allowed for C2 commercial usage for home/retail business. Steps away to sky train, Metrotown, community center, schools, parks, restaurants etc. This Corner unit has 2 patios, 1 balcony, 12´high ceilings, 2 parking stalls and 1 locker included. Motivated Seller! Open house: Sun, Apr 7 @ 2-4pm. (id:29935)
503 2235 E Broadway Street
Vancouver, British Columbia
3 Bedroom + Den Corner Unit in the heart of East Van at Popolo! Popolo is one of Grandview- Woodlands nicest buildings! Italian-crafted Veneta Cucine cabinetry throughout, Full Size Kitchens with built in European Appliances, sophisticated air conditioning, Curbless glass showers are just some of the standout items for this European inspired building built by local Developer EPIX Developments. All units come with parking & storage. Located steps from vibrant Commercial Drive and a 8 minute walk to the Commercial-Broadway Sky Train Station. The location and quality cannot be beat. MOVE IN READY! (id:29935)
601 2235 E Broadway
Vancouver, British Columbia
3 Bedroom 2 Bath Corner Penthouse Unit with high ceilings & gorgeous Mountain Views located in the heart of East Van at Popolo! Popolo is one of Grandview- Woodlands nicest buildings! Italian-crafted Veneta Cucine cabinetry throughout, Full Size Kitchens with built in European Appliances, sophisticated air conditioning, Curbless glass showers are just some of the standout items for this European inspired building built by local Developer EPIX Developments. All units come with parking & storage. Located steps from vibrant Commercial Drive and a 8 minute walk to the Commercial-Broadway Sky Train Station. The location and quality cannot be beat. MOVE IN READY! (id:29935)
202 2235 E Broadway Street
Vancouver, British Columbia
3 Bedroom + Den Corner Unit in the heart of East Van at Popolo! Popolo is one of Grandview- Woodlands nicest buildings! Italian-crafted Veneta Cucine cabinetry throughout, Full Size Kitchens with built in European Appliances, sophisticated air conditioning, Curbless glass showers are just some of the standout items for this European inspired building built by local Developer EPIX Developments. All units come with parking & storage. Located steps from vibrant Commercial Drive and a 8 minute walk to the Commercial-Broadway Sky Train Station. The location and quality cannot be beat. MOVE IN READY! (id:29935)
311 550 Royal Avenue
New Westminster, British Columbia
Cease your search for space, location, and a move-in-ready home - everything you desire is right here at Harbourview. Welcome to this spacious 2-bed, 1-bath home spanning over 948 sq ft, nestled in the highly sought-after Downtown Neighborhood of New Westminster. Enjoy the convenience of being mere minutes away from shopping, transit, restaurants, Douglas College, and the Fraser River. Building is in walking distance from 2 skytrain stations - New Westminster and Columbia Skytrain Station. IN-SUITE LAUNDRY. Open House (Sat/Sun) April 6/7 from 2PM to 4PM. (id:29935)
913 Station Street
Vancouver, British Columbia
FULLY RENOVATED! This is a Rare and unique Townhouse style 1 bed 1 bath condo, convenient and affordable with your own private street-level entry and only 2 blocks to the Skytrain. Condo fees include your heat and hot water - great monthly savings on utilities! Tasteful chic design with ceiling high windows with an abundance of natural light. Brand new stainless steel appliances, new soft close drawers/doors in kitchen, Hunter Douglas blinds, Kohler shower hardware, LED lighting throughout, new concrete matte finish flooring, new walk-in closet, and 1 parking. Walking distance to trendy cafes, Michelin restaurants, Costco/supermarkets, seawall and schools. Exciting new developments coming to the area with the new St Paul's Hospital and future medical buildings. Open Sat/Sun 6th/7th 2-4pm. (id:29935)
602 1888 Alberni Street
Vancouver, British Columbia
Welcome to 2,200 sqft of indoor/outdoor living and spectacular views of the city, marina and Stanley Park! This stunning home has been renovated down to the studs and finished with the utmost attention to detail. Ultra high end finishes include European hardwood floors, Miele appliance package, floor to ceiling marble bathrooms, hot water radiant heat & A/C. The expansive layout offers the perfect entertaining space surrounded by floor to ceiling windows highlighting the view. An impressive 556 SqFt garden terrace with fireside lounge and summer dining area. 'The Residences at Alberni' define the ultimate sophisticated lifestyle, ideally situated just steps to Stanley Park, Coal Harbour and many of the city´s finest restaurants.Pool/Gym, 2 parking & oversize storage.3 pets. OH APR 7 2-4PM (id:29935)
4206 1151 W Georgia Street
Vancouver, British Columbia
Enjoy stunning views of Coal Harbour, North Shore Mountains, Stanley Park from this gorgeous appointed suite. The 1151 Residences (former Trump Tower) brings you a spacious 2 beds & 2.5 bathrooms with luxurious finishing. Arclinea kitchen with Gaggenau appliances, Crestron Smart House System. Both bedrooms with ensuite bathrooms featuring luxurious marble with Gessi fixtures, Victoria + Albert volcanic limestone sinks/tub and Laufen wall-hung toilets. Well-appointed amenities including concierge & room services, fitness centre with Technogym ARTIS equipment, chic indoor pool and relaxing outside jacuzzi, Mott 32 fine Chinese dining, stylish Karma Lounge & Mansion Club and Xylia Natural Spa. (id:29935)
1101 1219 Harwood Street
Vancouver, British Columbia
Elegant one-bedroom Northeast corner condo in the heart of downtown Vancouver's West End, beautifully renovated in the tranquil concrete mid-rise, "The Chelsea." Revel in captivating city & mountain views from the spacious balcony. Ideally located near Sunset Beach, Davie Village, Stanley Park, Denman St. This 546 sq.ft retreat features a generously proportioned living space, adorned with new carpet and fresh paint. Updated appliances and contemporary light fixtures add a modern touch. Maintenance fees cover property tax and hot water. The prepaid leasehold extends to December 31, 2073, providing long-term assurance. Indulge in urban living at its finest, seamlessly blending comfort and style in the heart of Vancouver's vibrant West End. (id:29935)
704 1675 Lions Gate Lane
North Vancouver, British Columbia
SOUTH FACING Luxurious one bed unit!! Unit is located in Tower 2 which is away from Marine Drive noise. Views of Lions Gate Bridge & peak a boo water views. One Bath with resort style amenities. Centrally located, minutes away from Downtown Vancouver, West Vancouver and Stanley Park, HWY 1, Park Royal village, Quality brands, such as Miele, Grohe. Home featuring stainless steel appliance packages including a fully integrated fridge/freezer, gas range, built-in oven, & dishwasher, engineered hardwood flooring, floating bathroom vanity, A/C. Park West´s resort-style amenities include large outdoor pool & hot tub, sauna, BBQ area, a fully equipped fitness facility, party room, guest suite & more. One parking & Storage locker included. OPEN HOUSE Sunday April 7 1-3pm (id:29935)
905 2689 Kingsway
Vancouver, British Columbia
Experience urban luxury in this immaculate 2 bed, 2 bath corner unit at Skyway Tower. Enjoy a bright, open-concept layout with expansive windows offering stunning park and mountain views. Move-in ready with 1 parking and 1 locker. Prime East Vancouver location - 10 mins to Mount Pleasant or Metrotown. #19 Kingsway bus at lobby, 29th Ave SkyTrain nearby. School catchment: John Norquay Elementary and Windermere Secondary. Modern design, convenience, and breathtaking views make this the epitome of East Vancouver living! Schedule your showing now. (id:29935)
4795 Slocan Street
Vancouver, British Columbia
Discover the perfect blend of comfort and style in this brand new 2-bedroom Townhome. This contemporary residence features two well-appointed bedrooms, providing ample space for both relaxation and productivity. With a fresh and modern design, this home offers a welcoming atmosphere for you to make your own. (id:29935)
3419 Highway 358
Arlington, Nova Scotia
Beautiful Executive home, 9 yrs old, 3390 sq ft, one level, with stunning view from the Look off, 42 acres to fulfil your dreams. Featuring a Chef's dream kitchen, with granite countertops, island with breakfast nook and prep sink, propane stove , extra wall oven and a walk-in refrigerator complimented with ample storage in the breakfast pantry. The dining room, perfect for hosting your guests, opens through the patio doors onto the amazing 2 tier deck with a gazebo to enjoy your morning coffee. The large Sunken Livingroom features tray ceilings and is set up with 2 areas, a formal sitting area to fully enjoy the fantastic view and an area for relaxing or entertaining. Amazing Primary bedroom 23x23, with 2 walk in closets and your ensuite that gives you the feeling of your own oasis. Two more large bedrooms, laundry/craft room and an office with built-in bookshelves. The Solarium has panoramic windows to enjoy the scenery and sunsets, with access to the deck and heated with the wood stove for those cool nights. Few of the extras in this spectacular home: Blinds, surround sound, alarm system, throughout the home. Infloor heating, heat pump and wood stove to keep you warm and cozy . 40 Solar panels help heat the home efficiently and bring in a rebate for your power. Income property, current contract with Bell Cell tower on property currently earning $15,000 annually. Zoned A2 with approval for home based business, small wired shop on property with water to get you started or to be used as a future AIR BNB or granny suite. A separate septic system is available for the building. This is your dream come true. Contact your realtor of choice for viewings. (id:29935)
4124 40 Av
Bonnyville Town, Alberta
Looking for a place to call home? When you walk into this home, you are welcomed with the high vaulted ceilings, lots of natural light. The large living room features a large north facing window and a fireplace. The updated kitchen has ample cabinets for storage with lots of counter space with vaulted ceiling's. The dining area grants access through the patio doors to a covered deck, and fenced back yard with a RV parking pad. The master bedroom has a 3pc ensuite and large closet. The lower level has a large family room, 2 large bedrooms and a 3 pc bathrooms, and a small kitchen area for the extended family to come and stay. The attached garage is a nice finishing touch to your new home. Located close to the splash park, walking trails, parks. (id:29935)
39577 Range Road 20-1
County Of, Alberta
It’s like a movie…beginning in 2001, with basement development for the dream log structure that would not be built until 2014. The grandeur is evident, the minute you walk through the custom made front door, into the magnificent foyer. Instantly, the eye is drawn to the expansiveness of the ceiling, and the views from the towering Loewen windows. Underfoot, the beauty of the natural slate floor pairs perfectly with the impressive timbers and the handpicked local field stone that adorns the 32 foot furnace fireplace. So much to take in, from the cozy seating nook on the right, to the stunning wet bar on the left. From here, make your way into the living area which calls for a book by the fire and beckons to continue out one of the double garden doors to views of the park like acreage setting. The home, perfectly naturally insulated is completely silent. Take a moment here to appreciate the imported Hubbardton Forge lighting, quarter sawn white oak floors, and the immensity of the beams themselves. Next we’ll make our way past the grand piano, through the double doors into the master wing. A complete sanctuary, made up of a study, a private balcony, large primary bedroom, and walkthrough closet leading to the beautiful 5 piece en-suite. The love of natural materials and luxurious quality is further evident here, with Picasso Travertine floors attempting to steal the show from the beautiful vanity and shower. Head back through the living area open to the second wing, which is home to the large island topped with Brazilian granite and chef’s kitchen complete with high end appliances and custom made solid wood cabinetry with all the bells and whistles, hot water on demand, walk in pantry, and many extra amenities too numerous to mention. Just down the hall you’ll find the first of two laundry rooms, another full bathroom, and the back entrance which leads to the attached double car garage. Heading down the stairs, we find a complete second home in the walk-out basemen t. Another full kitchen with a full set of stainless steel appliances, large family room with a second beautiful fireplace, hot tub and exercise spaces, 3 bedrooms, the fourth bath, second laundry and the most impressive work shop which could be home to future development should you need. The mechanical room is also noteworthy, and is home to two RO units, water softener (top quality water supplied by a deep well fed by a natural spring), 2 boilers, 3 A/C units, and two electrical panels. Out back, there’s plenty to do here, with the detached triple for tinkering, the wood shed to fill or just enjoy a fire at the gazebo. If thats not enough head just one minute down the road to Pheasant Back golf club or grab your rod and drive just a few miles west to try your luck at Buffalo Lake. Nothing will stand the test of time like a log home. Buy it for your enjoyment now and for the future generations to come. Book a private showing today, or enjoy the virtual tour. (id:29935)
237 Neault Road
Mattawa, Ontario
This beautifully maintained chalet styled year round home is nestled on the quiet shores of Champlain Lake, part of the Mattawa River System and ready for you to move in and enjoy all year long! Featured on the main floor are 2 bedrooms, a 4 piece bathroom with separate tub & shower, kitchen as well as a combo living room/dining room complete with a vaulted ceiling & floor to ceiling windows for you to take in that gorgeous lakefront view. Downstairs you will find your entertainment area, 2 generous sized bedrooms, updated 4 piece bathroom, utility room and underneath the stair storage. Outside, the expansive deck just off the dining room is the perfect place to take in the stunning views and enjoy outdoor dining and entertaining. The gently rolling yard leads you down to the lake, where you can swim, kayak or simply relax by the water's edge. Enjoy your large deck and covered gazebo down by the water as well. Swim out to your floating dock to make a splash or pull up a chair on your dock that's been placed in the gentle waters and included with your soon to be new home! (id:29935)
275 Lavallee Road
Chelmsford, Ontario
What an amazing and rare opportunity! This 12 acre property has unlimited potential and possibilities. A single family home with an in-law suite and two additional units on second floor as well as plenty of outdoor storage and a 25 x 30 garage/barn/workshop (2008) with a large, full size loft! The main house is currently a 3-bedroom, 2-bathroom split level home. Upon entering the house, you are greeted with a large entrance with ample closet space. Once on the main floor, you have a great sized kitchen and wonderful dining area. The large 10x14 primary bedroom comes with ample closet space and the living room gives you tons of room to entertain with friends and family. The beautiful sunroom boasts a large window with tons of natural lighting and overlooks your beautiful property. The lower level has two decent sized bedrooms, 3pc bathroom and an extra kitchen to go along with the large rec. room area. On the second floor, there are two additional 1 bedroom units with outdoor storage as well as a large detached 1 bedroom in-law suite. The barn is approx. 24x30 and is built with a steel roof and steel siding. Half as a garage space to fit a car or truck, and has running water and hydro. The loft area is full sized with 7ft. plus ceilings and is a great place to have a workshop, storage or possible living space. There is also a chicken coop and small storage sheds near barn. This property has so many possibilities and opportunities, so let your imagination run wild on this 12+ acre paradise and book a showing today! (id:29935)
129a Empire Avenue
St. John's, Newfoundland & Labrador
Perfectly positioned, overlooking the valley and the mature neighborhood of Churchill Square, and backing on uber trendy Georgestown, this 3 bedroom, 3 full bath executive townhome, with in-house garage, is a city centre gem! The welcoming foyer, flooded with natural light and a decorative transom window, leads to a large open concept area consisting of the dining room, full wet bar, and sunken living room, featuring mini split and propane fireplace, the ideal entertaining space. The gourmet kitchen, finished with solid surface Labradorite counter tops and stainless steel appliances, opens to a sunroom with skylights and provides direct access to the fenced landscaped garden with patio area. Convenient 3-piece bathroom completes the main living level. Upstairs consists of the oversized master bedroom overlooking the rear garden, with large walk in closet, second bedroom, recently renovated on trend, 4-piece bathroom, absolutely stunning, and laundry. The basement has access to the in-house garage with tons of extra storage and third bedroom with ensuite (currently used as rec room). Two mini splits (main living room and primary bedroom) providing energy efficient heating and comfortable cooling, neutral paint palette throughout. Vacant allowaing for quick closing and immediate Occupancy! (id:29935)
465 Eagletrace Drive
London, Ontario
Location, location, location!!! Harasym Developments Inc. custom built home backing onto a tranquil pond in desirable and prestigious Sunningdale West is now available. With over 5400 sq ft of high-end finished living space, this home will impress! This gorgeous home has 4 bedrooms upstairs, with 3 full bathrooms, a main level power room and 2 bedrooms in the basement with another 2 full bathrooms. The list of features include, but not limited to, elegant stone & brick exterior, in-floor heating in the basement & primary bedroom 5 piece ensuite, all window coverings are electronically controlled, 20 ft ceilings in the open concept great room, rich hardwood floors throughout with tile in the kitchen, bathrooms and basement, granite and quartz counter tops, surround sound system wired throughout with speakers, architecturally designed curved wood staircase with floor lights that go from the basement to the top level landing, crown moulding, massive sundeck with speakers facing the large pond for entertaining, large recreation room, walk-out basement with high ceilings, laundry on main level with another hook up in the basement, high-grade appliances, built-in oven with steamer, washing machine is a double-washer, jack-and-Jill ensuite for the kids, walk-in closets, large garage with separate entrance to the basement and so much more! Located close to Masonville Mall, UWO and all conveniences. Don't miss the opportunity to own this spectacular one-of-a-kind home in North London. (id:29935)
405 Erb Street W Unit# 101
Waterloo, Ontario
WELCOME TO CHATEAU BRITTANY! This appealing 1 bedroom, 1 bathroom condo provides an exceptional opportunity to immerse yourself in the lively ambiance of Uptown Waterloo! Step into the expansive foyer, complete with a convenient coat closet and a generously sized bathroom. The main living area showcases an open and spacious floor plan adorned with ceramic tiles, carpet flooring, and a neutral color palette. The separate dining space seamlessly connects to the living room, creating an ideal setting for hosting and entertaining. Large, sunlit windows in the living room offer ample natural lighting. Discover the kitchen with ample cupboard and counter space, leading to a charming breakfast or dinette area. The primary bedroom impresses with its well-lit ambiance, ample space, and a nice-sized closet, with a hallway leading to a 4pc ensuite bath. The bedroom of this condo is notably spacious, boasting 146 square feet, surpassing the typical size found in an average condominium. Additionally, a spacious private patio off the living room provides a perfect outdoor retreat. Take advantage of on-site amenities such as the Exercise room and Party room, all within the secure confines of controlled entry. Just a short distance away from shopping, universities, and the bustling attractions of Uptown. (id:29935)
22 Palace Street
London, Ontario
Fully renovated licensed legal duplex located in desirable steps to restaurants, parks, trails and walking distance to downtown London. This purpose-built duplex is a Landlord’s dream & is perfect for investors looking for a turnkey property with strong cash flow with a projected cap rate of over 8%. Separate heat, separate hydro and separate water meters! Each unit has their own laundry. Both units have 4 good sized bedrooms and a 4 piece bathroom, a large family room with gas fireplace and separate dining space as well as an eat in kitchen. 4\6 parking spaces located on site. The main floor unit has been fully renovated and is leased on month to month basis and can be vacant as of July 1, 2024, allowing the new Buyer to set their own rents Current market rents for this unit is $3200 plus utilities. Downstairs is vacant and conservative rents per room at $800 + utilities is easily attainable with its proximity to downtown and UWO & Fanshawe College. (id:29935)
262 Mead Boulevard
Espanola, Ontario
I'm thrilled to introduce you to this fantastic family home, conveniently located next to schools, a recreation complex, and a beautiful park. Rarely do you find a fully finished home offering 5 bedrooms! Let's begin our tour on the main floor, where you'll discover a stylish kitchen, traditional dining room, cozy living room, and bedroom. Upstairs, you'll find three more spacious bedrooms (two with walk-in closets) and a full bathroom with laundry facilities—how convenient! Downstairs, there's even more space with a 5th bedroom, rec room, 2nd full bath, and additional storage. Outside, the backyard is a fully fenced oasis complete with a pool. This home has been thoughtfully upgraded, including insulation added to the attic, new eavestroughs, a complete redo of the basement with spray foam insulation, electrical and HVAC updates, new blueskin and weeping tile, and a new front porch perfect for enjoying relaxing mornings and evenings. Don't miss out on this incredible opportunity—schedule your viewing today! (id:29935)
6 Barrett Avenue
Cambridge, Ontario
As You Step Inside You Will Feel The Warmth In This Comfortable Home On A Private Lot And A Fully Detached Garage In The Neighbourhood. Enjoy The Freshened Stylish Vintage White Kitchen Upgrade Cabinets, Double Sink With A Window Overlooking The Front Yard, Super Clean Appliances, Warm Lighting Which Makes Cooking Fun Again. The Perfect Open Living-Dining Room Huge Front Picture Window Letting The Sunshine In. A Total Of Three Bedrooms Upstairs Plus Another. There Can Be A Total Of 5 Bedrooms If Needed. The Main Bedroom Is Ample In Size With Two Closets. Great Open Size Rec. Room With Room To Grow. Perfect For Family Gatherings Or Playtime. Plus, This Home's Location Is Perfect. Close To The Hospital, Shopping And Downtowns, Nearby Parks, River Trails, And Walking Trails Offer Endless Opportunities For Outdoor Adventures. Quick To The 401 FROM THE 401. Easy Commuting. Or Give Up One Car The Bus Stop Is 30 Seconds Away. Full Of Friendliness, Kindness And Charm. Perfect Home For Good Family Fun Times. Enjoy. (id:29935)
181 King Street S Unit# 1811
Waterloo, Ontario
Welcome to Uptown Waterloo, where the Circa 1877 building was once home to Brick Brewery. Ontario's first and largest craft brewery, and its historical elements have been seamlessly integrated into the design, blending the charm of the past with modernity. Rising 19 stories in the heart of the Bauer District, just minutes away from Kitchener's Innovation District. Start your day with morning coffee on your private 170 sq ft balcony before heading to the office. Ideal for city professionals, 181 King St S. boasts 633 sq ft of living space, featuring a stylish bedroom with a closet, a full 4-piece bathroom with a deep tub and ceramic tiles. Convenience is ensured with in-suite laundry. The open concept layout is perfect for entertaining, complemented by luxury laminate flooring for easy cleaning. The modern kitchen features quartz counters, a subway tile backsplash, and a spacious kitchen island with power plugs. Additionally, the 6th floor Sky Terrace offers a saltwater pool, cabanas, outdoor BBQs, and a cozy fire table, providing the perfect setting to entertain friends & family or unwind. Enjoy the added perks of secured entry, a fitness and yoga room, 24/7 security, and an indoor/outdoor lounge with a wet bar. With an excellent walk score, Circa 1877 allows you to embrace urban living, with the LRT right at your doorstep. Explore nearby shopping, vibrant restaurants, lively entertainment, and more, making this place an ideal choice for a dynamic lifestyle. (id:29935)
172 Stone Mount Drive
Lower Sackville, Nova Scotia
Imagine never wanting to leave your home, everything you ever wanted is at your fingertips! No need to drive to the cottage, luxury hotel, pool or even the pool hall, just saunter over to your favourite spot in the moment! Imagine a down-home kitchen party in the heart of the home, folks hanging out on the deck, the sun room, the island, sitting room and the formal spaces. Tucked on the side others are playing pool or watching the big game too! Wow this home was created to be enjoyed! Upstairs, the primary suite is the luxury getaway- a private sitting room, full ensuite, walk-in closet, cultured stone accents and even its own staircase. The kids will be excited too- two awesome secondary bedrooms and a fully renovated bath to look after them. Downstairs we can play even more- the gym, the two guest rooms and the above grade rec room are the perfect getaway right at home! Outside, we can tinker in the oversized double car garage, splash in the pool or run around the forested back yard! If you do absolutely have to leave home, the convenient location is awesome, all amenities are minutes away, downtown an easy drive too while the neighborhood is lovely and inviting! The home is also beautifully maintained and loved, ready for the next family. The heating system has infloor and baseboard heat with kitec plumbing, fully insurable. The sellers do want to offer a $20,000 allowance just in case you want to change it. There are also heat pumps for secondary heat and cool A/C in the summer. For the ultimate in family living, this home is a must see! (id:29935)
91 Sea Shore Drive
Tatamagouche, Nova Scotia
Spacious, very well maintained, and just as good as water-front!! The sandy beach is just steps away and the views from this fully finished 3-story home, with 5 bedrooms and 3 baths, are stunning. This is a custom-built home on 2.3 acres and looks west over Tatamagouche Bay, in a subdivision of executive homes. With two bedrooms and a full bath on both the main and lower levels, as well as large primary bedroom and full ensuite upstairs there is lots of room for large families and guests. The cathedral ceilings have sky lights and there are custom cherry wood cabinets in the kitchen. The main and second floor has expansive windows facing the ocean which are perfect for enjoying the fabulous north shore sunsets. A spacious rec room on the lower level makes for lots of room to play. A walk-out to a stone patio in the rear, wrap around decks at the side and front of the home with a glass railing and salt water artic spa hot tub! A balcony off the primary bedroom provides private outdoor sitting. Ample cupboards/closets throughout means lots of places for storage. There is an outdoor shower and garden shed to store your seasonal items. This is a beautiful home in a wonderful location, just 10 minutes to Tatamagouche for all amenities. (id:29935)
152 Queen Street
Digby, Nova Scotia
Awaken every morning to sunrise over the Annapolis Basin! 152 Queen Street offers gorgeous panoramic views of Digby harbour and the scallop fishing fleet, and the charming downtown waterfront. Just up the hill from restaurants and shops, this grand early 20th century home boasts 3 gorgeous guest suites, a 2 bedroom apartment plus a 2 bedroom attic suite. It has operated as a Bed & Breakfast for years, and could also be a great family home with the option to have in-laws in the apartment, or an income stream from renting short or long term. The home has been tastefully renovated and its original character carefully restored, so you can enjoy the quality craftsmanship of bygone days and benefit from the 21st century updates added in the last 5 years; including new electrical and plumbing, a high efficiency propane heating system with on-demand hot water, and heat pumps. Off the large central foyer there is a cozy family room with a bay window, a new eat-in kitchen with pantry, and a formal dining room. Both kitchen and dining have beautiful harbour views. Walk out to the expansive covered balcony to enjoy the sea air and watch the boats plying the ebb and flow of some of the world's most dramatic tides! At the far end of the balcony is an enclosed sun room, perfect for an artists' studio or to enjoy your coffee in comfort on cooler days. Each of the 3 bedroom suites on the second floor have luxurious new ensuite baths. There is also a dedicated room for laundry and linens which can also be accessed via a convenient back staircase from the kitchen. The original attic was converted to a living space years ago, and has two bedrooms, kitchen, a unique nook under the dormer, and a full bathroom. This would be a perfect space for office, hobbies, or a suite for guests or your teenage kids! There are 2 parking spots at the front of the house, plus a driveway and parking at the back, along with a single car garage (wired). Buyers have an option to purchase the furniture. (id:29935)
179 Youngfox Rd
Blind River, Ontario
Feast your eyes on this property with a double lot and lovely landscaping, complete with a two storey 4 bed/2 bath home and triple size detached garage. Features an owned 10kW solar FIT income generating system and passive solar heating for the finished side of the garage building. Lots of room for your recreational vehicles with this double plus driveway, close to schools, shopping, the marina on the North Channel of Lake Huron, recreational trails and a championship layout 18 hole golf course, plus near to several premium inland lakes with free use public launches. THIS is paradise! (id:29935)
3 Seventh Ave
Hornepayne, Ontario
Adorable 2 bed, 2 bath, turnkey back split home ready for a new family. Enjoy this beautifully designed main floor kitchen, living room and dinning room with patio doors. Upstairs see a spacious primary with master bedroom, additional bedroom and main bath. Many new upgrades in 2015. Keeping this home warm for our northern winters is propane furnace and source heat pumps with AC. Full basement for extra storage. Portable storage shed stays. 2 12x12 sheds in a large partial fenced back yard. (id:29935)
828 4 Street W
Barnwell, Alberta
The charming village of Barnwell presents this executive style bungalow, sprawling over 3 beautifully manicured acres overlooking another 6.49 acres directly to the west, giving you that country living feel! No expense was spared on the quality and finishings, which you'll notice right away. The maintenance free stucco with detailed brickwork will catch your eye as you drive up the private circular driveway. Up the front steps you'll find a east facing front porch perfect for enjoying sunrises and morning coffees. Once inside you'll be greeted with warm paint tones and vaulted ceilings leading you into the office on the left. Down the hall you'll find a 4 pc bathroom, a bedroom along with storage closets and the primary master suite with walk in closet, 3pc en suite including a walk in shower and a second entrance to the back deck where you can slip out to the pool for a refreshing dip. Enjoy the view from the living/kitchen and dining areas with a functional open floor plan that allows you to easily entertain. With 2 gas fireplaces to choose from, one up and one down in the family room, you'll enjoy comfort on both levels. Preparing meals in the kitchen will be a breeze with ample cabinets, a corner pantry, large island with quartz countertops and skylight. Enjoy watching nature as you eat your meals in the bright dining space with plenty of windows and patio door to the back deck, constructed with dura-deck flooring where you can suntan, host dinner parties or even pool parties. If it gets too warm, lower the peka roll shutters on the west and south facing windows and turn on the AC for a break. The large fully developed lower level with 9' ceilings offers the perfect space for the kids to hang out with friends in the games area or enjoy a movie night. Two large bedrooms, a full 4pc bathroom and loads of storage complete the basement. Doing laundry and staying organized will be simple with main floor laundry, extra storage closets and coat cubbies jus t off the garage entrance. Not to be outdone by the home, the triple car attached heated garage with 3 10'x10' overhead doors gives you all the room you need for your vehicles and toys. Pets and kids can roam free in the fully fenced yard where you'll find a pool and also a smoke house used to make those perfect meats. Extras include underground sprinklers, municipal water for the house, 200 amp electrical panel, central vac system with kick sweeper in kitchen. The 30'x48' shop has 16' wall height, radiant heat, concrete floor, 100 amp panel wired with 220v, potable water, alarm system and a 14' x 14' overhead door, the perfect place for working on trucks, or storing toys. Make your dreams come true today! (id:29935)
922 Dynes Avenue Unit# 101
Penticton, British Columbia
Ideal for a first-time homebuyer, a weekend retreat, or an excellent investment opportunity, this 750-square-foot, 2-bedroom, 1-bathroom property is situated in a prime location! Located just a minute's walk from Okanagan Beach, you'll be right in the heart of Penticton and near all amenities. This unit has been fully renovated, including updates to the kitchen, bathroom, luxury vinyl plank flooring, ceiling, soundproofing, windows and patio door. Ample natural light throughout. Tenanted until May 1, 2024. (id:29935)
218 Oak Lane
Marmora, Ontario
Welcome to this charming mobile home in the sought-after Cedarwoods Park, nestled along the picturesque Crowe River where you become 1/288th share owner of the park. This unit is perfect for year-round living and offers a tranquil and peaceful setting and only just a short walk to the beautiful beach. Step inside to find a spacious living room and kitchen area with updated floors, granite counters, and plenty of natural light flowing in. The open layout makes entertaining a breeze, and the large deck is perfect for enjoying the outdoors and soaking in the beautiful surroundings. Down the hall, you will discover an updated 4-piece bathroom, a cozy bedroom, a convenient laundry closet, and a primary bedroom at the rear of the home for added privacy. But the amenities don't stop there - this property also features a bonus workshop built off the back of the home, providing endless possibilities for use. Whether you want to convert it into a bunkie for extra guests or simply use it for storage, the options are endless. Don't miss this opportunity to own a piece of paradise in Cedarwoods Park. A short drive to both Marmora and Campbellford. Schedule your showing today and start living the peaceful life you've always dreamed of. (id:29935)
304 Jay Cres
Orangeville, Ontario
Welcome to your dream home nestled in the heart of Orangeville, Ontario! This charming 3-bedroom detached abode epitomizes comfort and convenience in a family-friendly neighborhood. Step inside to discover a well-maintained and freshly painted home boasting ample space for your family's every need. This unique layout features two living spaces, making it perfect for entertainment or having a quiet night in. Walkout to backyard oasis w/ covered deck & patio. Located just off of Highway 10, this home is minutes away from all shopping, amenities, hospitals, and schools that Orangeville has to offer, while being just a 30 minute drive from Brampton. **** EXTRAS **** Stainless Steel Fridge, Stove, Dishwasher, Furnace, AC, HWT & Gas fireplace (id:29935)
4113 Alberg Lane
Saanich, British Columbia
Welcome to Mt. Douglas Estates, an exclusive enclave of luxurious homes. You'll be greeted by the beautiful range of construction styles lining the tree-lined cul-de-sac. This 4-bed/4-bath home, situated on a landscaped 9,280 sq/ft lot with a three-tone exterior and gorgeous stone and cedar accents, is truly impressive. The grand main floor features a generously sized open-concept chef's kitchen, dining area, and living room. This space opens onto the large two-section patio (complete with a firepit) and the backyard. The main floor is completed with a spacious bedroom with an ensuite, a 2-piece bath, and a separate family room. Upstairs, you'll discover a massive master bedroom with a 5-piece ensuite, two additional bedrooms large enough for king-sized beds, and a dedicated laundry room. This home is loaded with features, including Miele appliances, Caesarstone quartz countertops, hardwood flooring throughout, and heated tiled flooring. Close all levels of schools, and great walks! (id:29935)
##2009 -251 Manitoba St
Toronto, Ontario
Welcome to this luxurious one-bedroom, one-bathroom condo in the heart of Mimico, Toronto. With tasteful upgrades throughout and breathtaking views of Lake Ontario, this unit offers modern comfort and scenic beauty. Ideal for a single individual or couple, this condo is the perfect luxury starter home. Enjoy easy access to shopping amenities and convenient transit options. Don't miss out schedule your showing today! **** EXTRAS **** 1 Parking and Locker Included. (id:29935)
50 Beverley St
Toronto, Ontario
A stunning century home, meticulously reimagined for the finest modern living. A back-to-bricks renovation has created a distinctive sun-filled atrium, spreading natural light into the home's custom Scavolini kitchen. Exposed brick and a modern fireplace lend warmth to the dramatic main floor, completed with a discrete powder room. A tranquil and private professionally-landscaped rear yard also provides parking. Upstairs are 3 bedrooms, including a primary bedroom occupying the third floor with its own private walk-out terrace in the trees. An utterly decadent primary ensuite is completed with a signature agape bath, curbless shower and the finest fittings. Finished lower level and large garden shed for additional storage. **** EXTRAS **** A unique urban home. Tremendous attention to detail throughout. Opposite Grange Park, moments to AGO, Queen West, Tiff Lightbox, 4 Seasons Centre.... (id:29935)
1405 Juddhaven Road Unit# 32
Port Carling, Ontario
Central Lake Rosseau 300-foot (assessed) lot prime for redevelopment. Exclusively addressed in the township of Muskoka Lakes, minutes to Port Sandfield and Minett, with dauntingly beautiful across the lake views to Bear Point. In an area of minimal road and water traffic. Maturely wooded, very private, deep and shallow water shoreline boasting an existing 2 storey boathouse with living quarters. Idyllic rippled hard packed sandy shoreline and 8+/- feet of depth off the end of the dock. 1980's cottage in poor condition - to be demolished. Grandfathered water's edge positioned regulation size tennis court. With an address like this, and views like these, there is little else to consider when finding the perfect place to design and build your dream cottage. 3.43 acres (assessed). Priced with land value in mind. An exceedingly rare chance to acquire a 300-foot lot on Lake Rosseau in an area of high end properties. (id:29935)
8 George Walk
Elliot Lake, Ontario
Welcome to this unique residential property located in the heart of Elliot Lake, offering unparalleled opportunities for both businesses and homeowners alike. Situated in a high-traffic area, this property boasts exceptional exposure for businesses looking to thrive. With its strategic location, your venture is sure to capture the attention of passersby and locals alike, ensuring maximum visibility and foot traffic or transform the lower level into your own exclusive games room and recreational haven like no other. Parking is never an issue with ample space available, accommodating both customers and residents with ease, featuring and expansive garage space to accommodate all of your toys and equipment. Whether you're running a bustling business or enjoying the comforts of home, convenience is key, and this property delivers. Investors will find this property to be a golden opportunity, with its versatile layout and prime location offering endless possibilities for growth and return on investment. Whether you're looking to establish a thriving business or create a cozy residential retreat, this property is ready to fulfill your vision. Don't let this remarkable chance slip away to become a part of Elliot Lake's vibrant community. Seize the moment and make this property yours today! (id:29935)
39 Maplecrest Crt Court
Oro-Medonte, Ontario
Welcome to 39 Maplecrest Court. Here you can choose between having a charming permanent residence or enjoying the luxury of a chalet-style retreat, nestled in the heart of Horseshoe Valley. Surrounded by nature's splendor, this home offers an idyllic haven for outdoor enthusiasts because it’s located right next to the renowned Horseshoe Valley Ski Resort with all it has to offer (downhill and cross-country skiing, golfing, mountain biking, treetop trekking, etc.) and with easy access to the Copeland Forest with its enchanting network of trails for hikers and bikers. Inside the home, you’ll love the chalet-style architecture featuring vaulted ceilings with twin skylights that flood the interior with natural light. The open-concept layout, accentuated by a grand fireplace, sets the stage for an exceptional escape, whether you're seeking a year round residence or a seasonal getaway. Outside the back door you’ll find a lush, private backyard, filled with mature maple trees which overlook the golf course, a tranquil pond and a scenic trail that takes you to the 4,400 acre Copeland Forest. The home is designed with back porch and walk-out basement from where you can watch golfers chipping and putting or dog-walkers passing by, as you sip your morning coffee and listen to the melodic chorus of chirping birds. Seize the opportunity to discover your very own piece of paradise. Book your tour today of this very special property. (id:29935)

