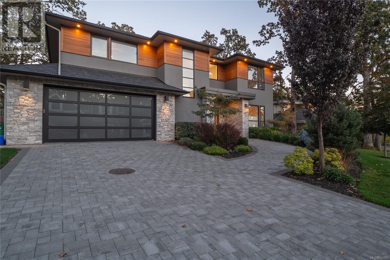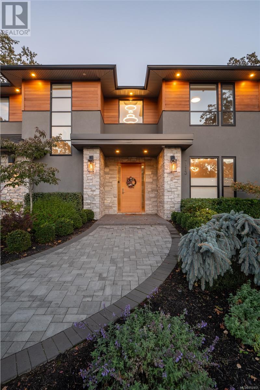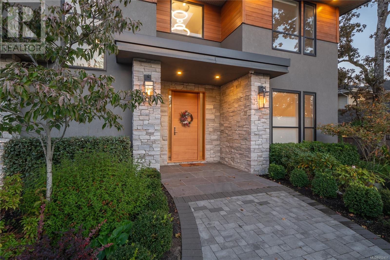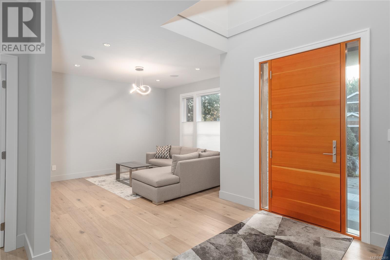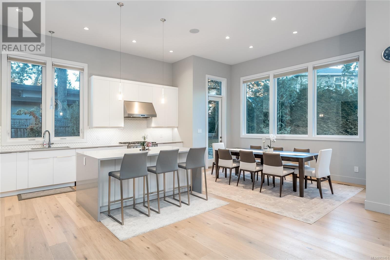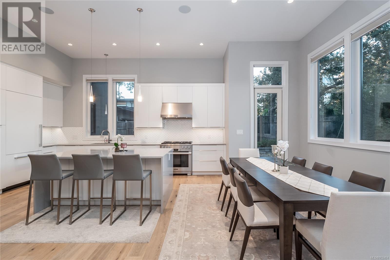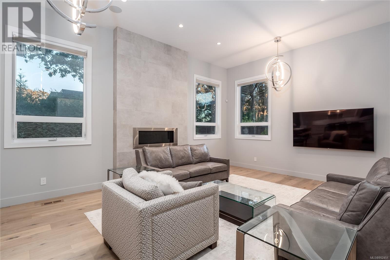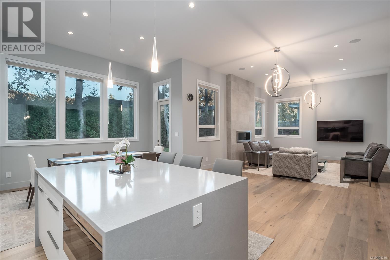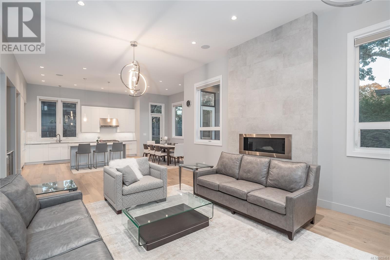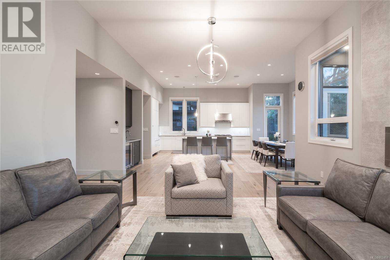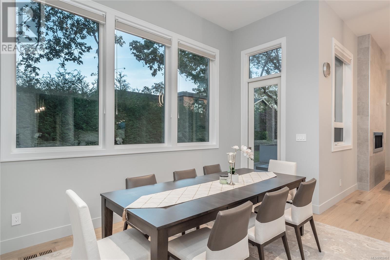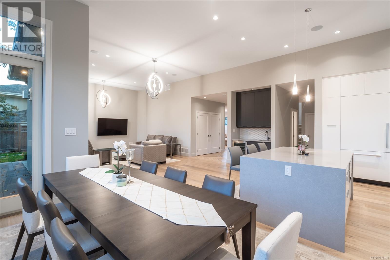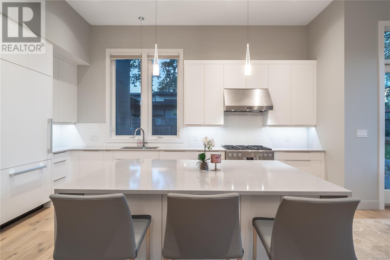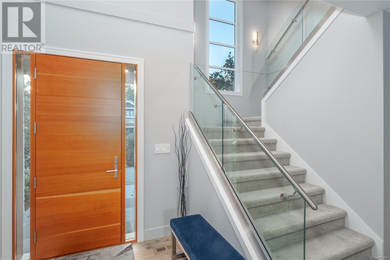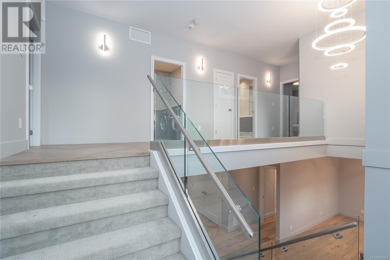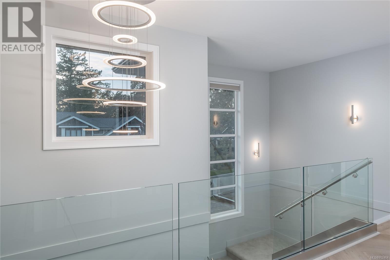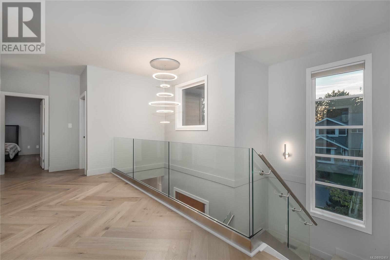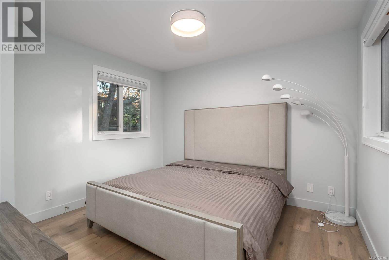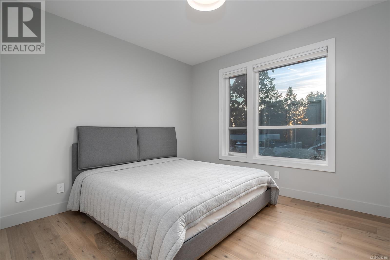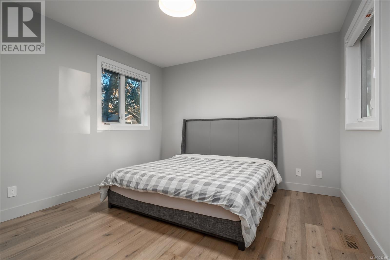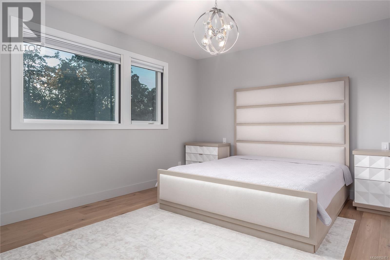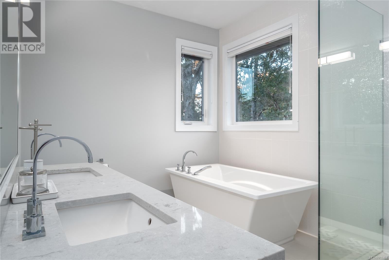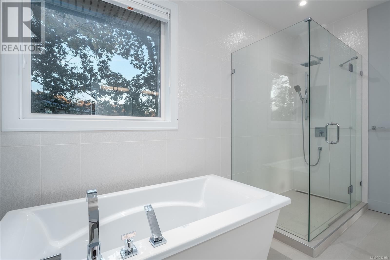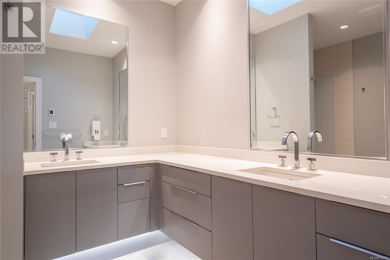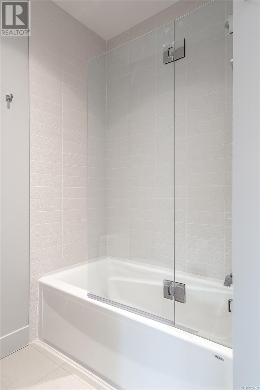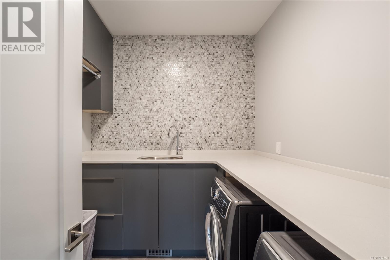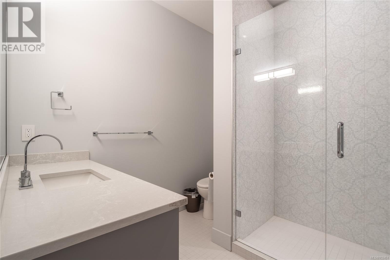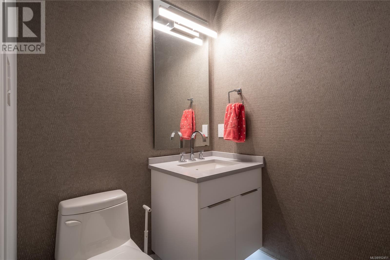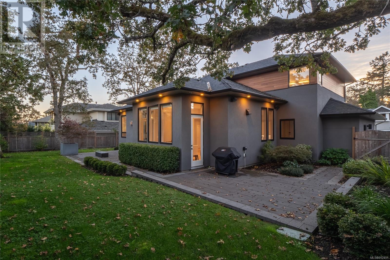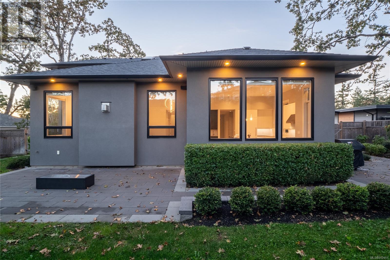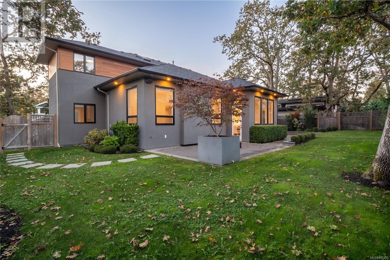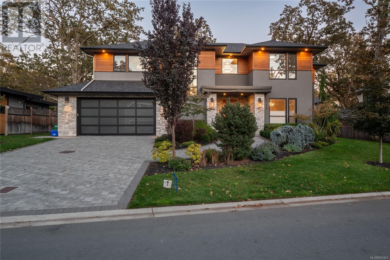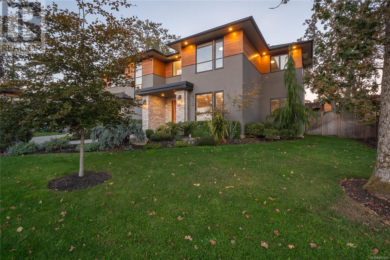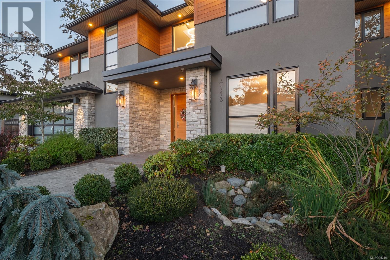4113 Alberg Lane Saanich, British Columbia V8N 1Z7
$2,350,000Maintenance,
$165 Monthly
Maintenance,
$165 MonthlyWelcome to Mt. Douglas Estates, an exclusive enclave of luxurious homes. You'll be greeted by the beautiful range of construction styles lining the tree-lined cul-de-sac. This 4-bed/4-bath home, situated on a landscaped 9,280 sq/ft lot with a three-tone exterior and gorgeous stone and cedar accents, is truly impressive. The grand main floor features a generously sized open-concept chef's kitchen, dining area, and living room. This space opens onto the large two-section patio (complete with a firepit) and the backyard. The main floor is completed with a spacious bedroom with an ensuite, a 2-piece bath, and a separate family room. Upstairs, you'll discover a massive master bedroom with a 5-piece ensuite, two additional bedrooms large enough for king-sized beds, and a dedicated laundry room. This home is loaded with features, including Miele appliances, Caesarstone quartz countertops, hardwood flooring throughout, and heated tiled flooring. Close all levels of schools, and great walks! (id:29935)
Property Details
| MLS® Number | 952451 |
| Property Type | Single Family |
| Neigbourhood | Mt Doug |
| Community Features | Pets Allowed With Restrictions, Family Oriented |
| Features | Cul-de-sac, Level Lot, Rectangular |
| Parking Space Total | 3 |
| Plan | Eps3717 |
| Structure | Patio(s), Patio(s) |
Building
| Bathroom Total | 4 |
| Bedrooms Total | 4 |
| Architectural Style | Westcoast |
| Constructed Date | 2018 |
| Cooling Type | Air Conditioned, Central Air Conditioning, Fully Air Conditioned |
| Fireplace Present | Yes |
| Fireplace Total | 1 |
| Heating Fuel | Electric, Natural Gas |
| Heating Type | Heat Pump |
| Size Interior | 3624 Sqft |
| Total Finished Area | 3183 Sqft |
| Type | House |
Land
| Acreage | No |
| Size Irregular | 9280 |
| Size Total | 9280 Sqft |
| Size Total Text | 9280 Sqft |
| Zoning Type | Residential |
Rooms
| Level | Type | Length | Width | Dimensions |
|---|---|---|---|---|
| Second Level | Other | 7' x 24' | ||
| Second Level | Laundry Room | 8' x 9' | ||
| Second Level | Bedroom | 11' x 12' | ||
| Second Level | Ensuite | 5-Piece | ||
| Second Level | Bedroom | 13' x 13' | ||
| Second Level | Bathroom | 4-Piece | ||
| Second Level | Primary Bedroom | 14' x 16' | ||
| Main Level | Family Room | 12' x 14' | ||
| Main Level | Ensuite | 3-Piece | ||
| Main Level | Bedroom | 12' x 12' | ||
| Main Level | Bathroom | 2-Piece | ||
| Main Level | Kitchen | 10' x 18' | ||
| Main Level | Patio | 19' x 16' | ||
| Main Level | Dining Room | 9' x 14' | ||
| Main Level | Living Room | 16' x 22' | ||
| Main Level | Patio | 21' x 13' | ||
| Main Level | Entrance | 14' x 10' |
https://www.realtor.ca/real-estate/26473439/4113-alberg-lane-saanich-mt-doug

