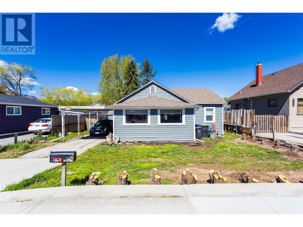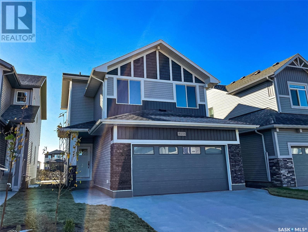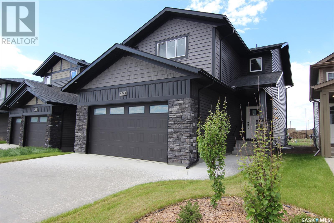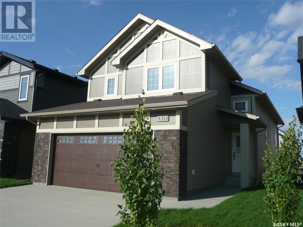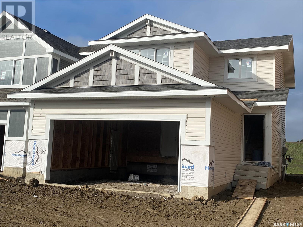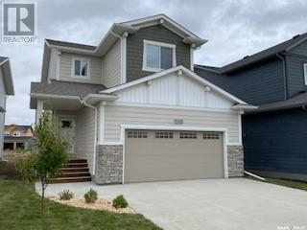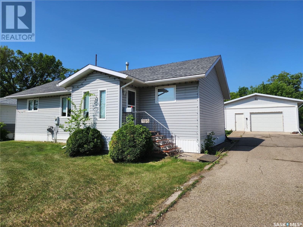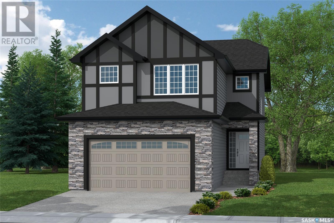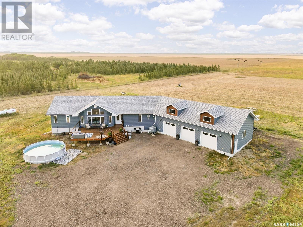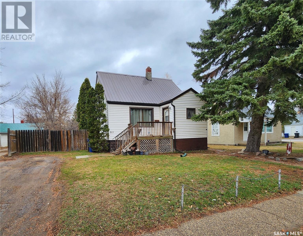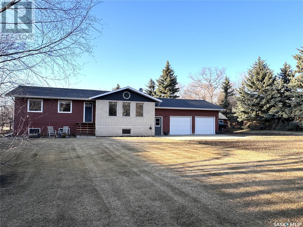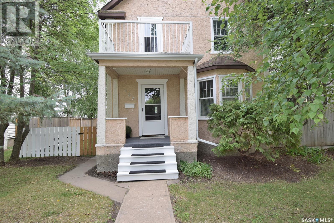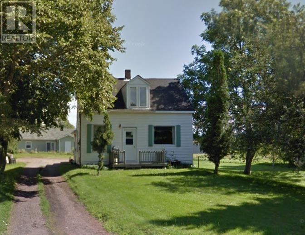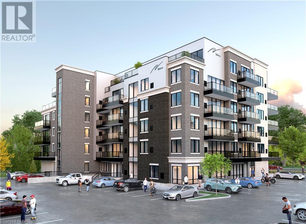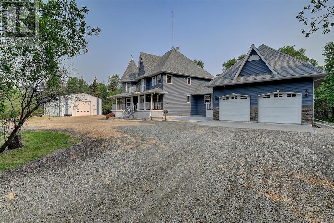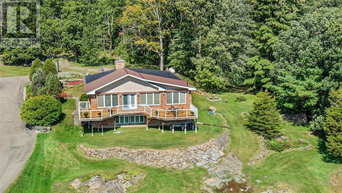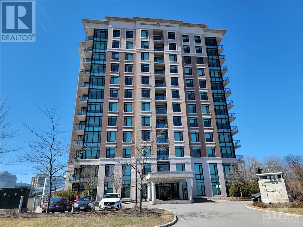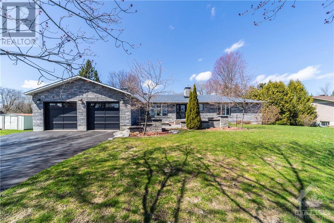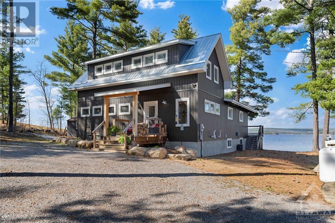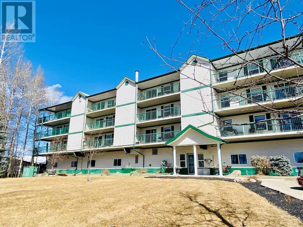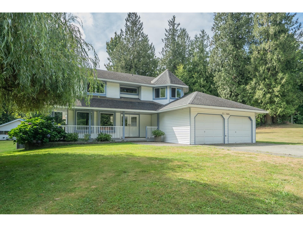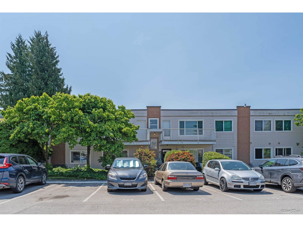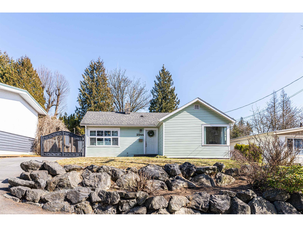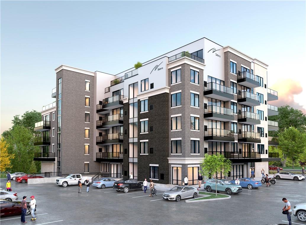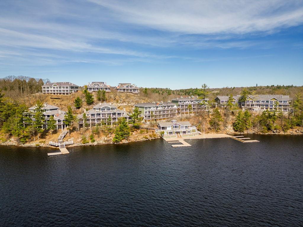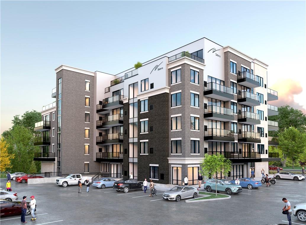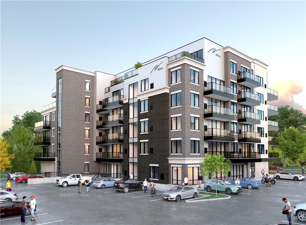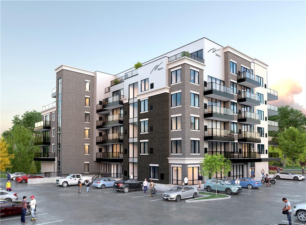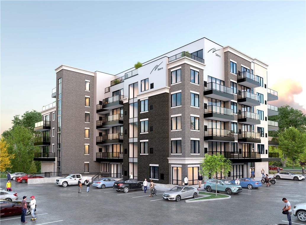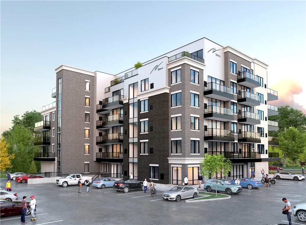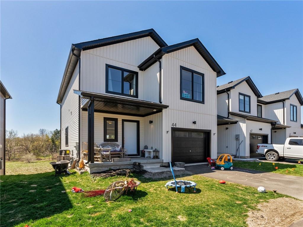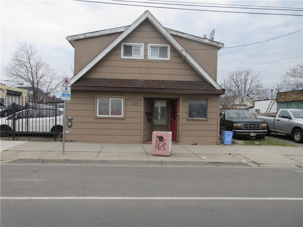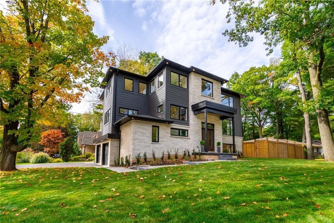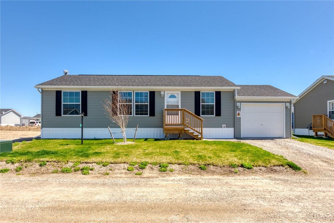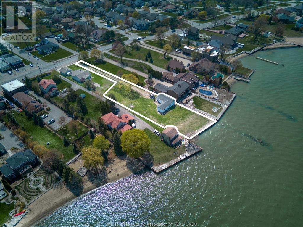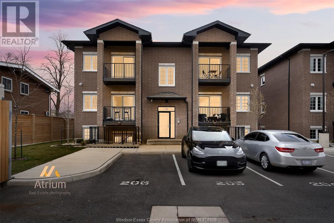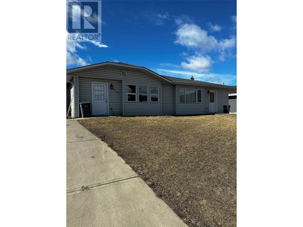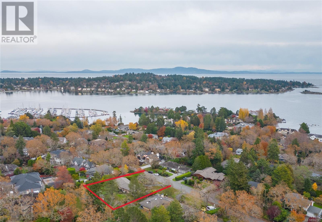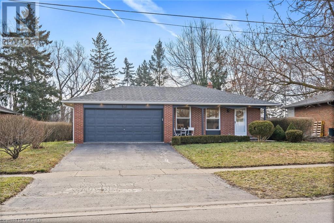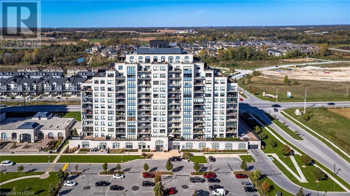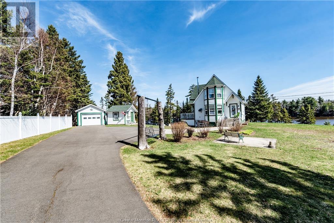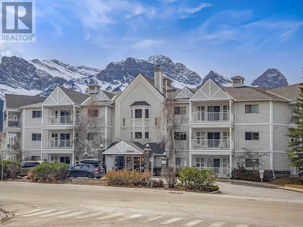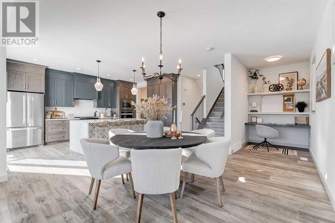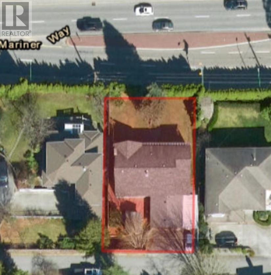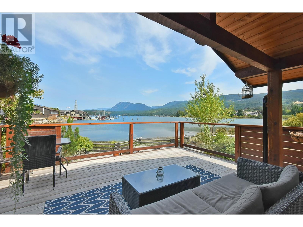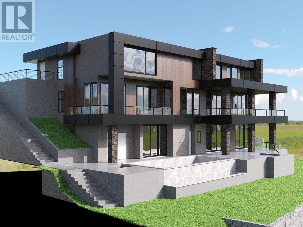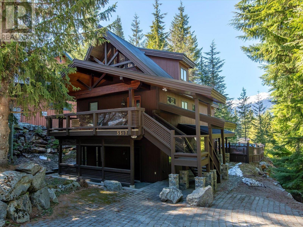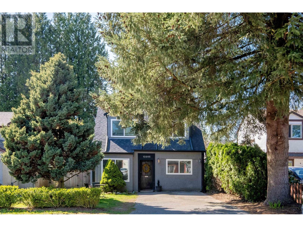878 Cadder Avenue
Kelowna, British Columbia
Location, Location, Location! Amazing MF1 development property in a prime Kelowna South/Lower mission. This home boasts several upgrades in the last 10 years (SS appliances, Floorings, Roof, HWT, high efficiency furnace, windows, Plumbing (PEX), Electrical and Exterior paint). This little gem, well-built and modernly updated home features an open-concept kitchen with spacious family room. There are 3 bedrooms/1 bathrooms including a walk-out patio to the back-yard with a full workshop. Set of plans available. Older home on the property, but the value is in the land. Beautiful area of revitalized heritage homes and modern infill. Lot dimensions as per City of Kelowna mapping 50' x 122' with a total lot size of 0.14 acres. This one won't last. For more info please reach out! (id:29935)
342 Pepper Place
Saskatoon, Saskatchewan
The "DAVENBURG" is a NEW designed home built by Ehrenburg Homes... Located in Saskatoon's fasted growing neighborhood -- [Brighton]. This 1646 sq.ft. homes features a Spacious and Open floor plan. Kitchen has Quartz counter tops, sit up island. pantry. large eating area. Main floor laundry. 2nd level -- 3 bedrooms, Master bedroom with 4 piece en-suite with dual sinks PLUS a Large GREAT ROOM [20' x 13'6]. Optional ability for Lower level LEGAL SUITE. This home also includes a Double attached garage, Concrete driveway and front yard landscaping with underground sprinklers. Great location.. Great Price. Currently under construction with a Spring/Summer 2024 possession. (id:29935)
332 Pepper Place
Saskatoon, Saskatchewan
New Ehrenburg built 2020 square foot 2 storey in Brighton. Bright & open floor plan. Kitchen features quartz countertops, large sit up island, pantry, open eating area, and plenty of custom built cabinets. Patio door off dining room to future deck. There is a mudroom just off the garage entry. On the second level there is a Large BONUS room, 3 bedrooms, including master bedroom with walk in closet & 4 piece en-suite [dual sinks and shower] plus 4 piece main bathroom and conveniently placed laundry. TRIPLE ATTACHED GARAGE. Concrete driveway & front landscaping. New Home Warranty. ***Pictures taken from a previously completed unit. Interior and Exterior finishes vary between builds. (id:29935)
302 Pepper Place
Saskatoon, Saskatchewan
"New" Ehrenburg built 1332 sq.ft Modified Bi level. Spacious and open floor plan. Lower level is designed to allow for an Optional 2 Bedroom LEGAL SUITE. Kitchen features: Superior built Custom cabinets, exterior vented OTR microwave, built in dishwasher and quartz counter tops. 3 bedrooms. Master bedroom with walk in closet and 4 piece ensuite, Triple glazed windows. Double attached garage. Poured concrete driveway and front landscaping. SUMMER 2024 possession. Currently Under Construction. **NOTE** Pictures are from a previously completed Unit. Interior and Exterior specs vary between builds. (id:29935)
318 Pepper Place
Saskatoon, Saskatchewan
NEW - Ehrenburg built 1472 sq.ft. - 2 Storey with Optional Legal Suite in Saskatoon's fastest growing neighborhood [ Brighton ]. The LINCONBERG Model. Kitchen features Quartz counter tops, sit up Island, corner pantry, exterior vented OTR microwave, built in dishwasher, Superior built custom cabinets and eating area. Spacious and Open floor plan. 3 bedrooms. Master bedroom with 4 piece en-suite and walk-in closet. 2nd level laundry. Double attached Garage with Concrete driveway and front landscaping. **Note** This unit is CURRENTLY UNDER CONSTRUCTION and the Interior photos are from a currently completed and sold unit. Finishes vary between units. Room measurements taken from blueprints. Summer/Fall POSSESSION (id:29935)
312 Pepper Place
Saskatoon, Saskatchewan
"NEW" Ehrenburg built - 1560 SF 2 Storey. *LEGAL SUITE OPTION* This home features - Durable wide plank laminate flooring in kitchen, living and dining rooms , high quality shelving in all closets. Open Concept Design giving a fresh and modern feel. Superior Custom Cabinets, Quartz counter tops, Sit up Island, Open eating area. The 2nd level features 3 bedrooms, a 4-piece main bath and laundry area. The master bedroom showcases with a 5-piece ensuite (dual sinks) and walk-in closet. BONUS ROOM on the second level. This home also includes a heat recovery ventilation system, triple pane windows, and high efficient furnace, Central vac roughed in. Basement perimeter walls are framed, installed and polyed. Double attached garage with concrete driveway and front landscaping. PST & GST included in purchase price with rebate to builder. Saskatchewan New Home Warranty. SUMMER/FALL 2024 POSSESSION --- This home is currently UNDER CONSTRUCTION. (id:29935)
720 Stella Street
Grenfell, Saskatchewan
*HEATED SHOP- A MAN'S TRUE MAN CAVE* PICTURED DON"T DO THIS PROPERTY JUSTICE! 720 Stella Street Welcome to this special property with 1216 sq. ft. ***3 BEDROOMS AND 2 BATHROOMS*** located between 2 schools in the town of Grenfell. What makes this even better...it has a 25' x 32' heated shop/garage. This 1946 home has been modified and added on to made it unique. You will love the 2 large entries , lots of space to come in from the outdoors. The Kitchen will be your favorite area with more cabinets and counters then you will have ever seen. Master bedroom is just off this room. Spacious bedroom , large enough for a king bed and all your dressers. Just off the Open concept dining room find a new composite deck that faces the west side with newer patio doors. Lots of natural light filters in this area. Living room is huge but cozy, which is facing east. 2 more bedrooms and a 3 piece bath with newer walk in shower(rainfall shower) is down the hall. Natural wood doors , trims and door knobs add extra character. Shingles 2019, HW water heater 2019, 100 amp panel, central air, central vac with hose, are all great assets here. Basement has good storage and a 1 piece bathroom (toilet). There is a exit from the basement to the exterior. Semi- private large yard 78'x 165'. Lots of parking on the driveway. Check out this property. (id:29935)
322 Pepper Place
Saskatoon, Saskatchewan
***NEW STARKENBERG MODEL*** Ehrenburg Homes ... 2175 sqft - 2 storey. Features 4 Bedrooms PLUS Bonus Room. Spacious and Open design. Kitchen features - Sit up Island, pantry, Exterior vented range hood, Superior built custom cabinets, Quartz countertops & large dining area. Living room with fireplace feature wall. Master bedroom with 3 piece en-suite [with dual sinks] and walk in closet.2nd level Laundry Room. TRIPLE attached Garage. Large pie shape Lot. Excellent Value.. Excellent Location. (id:29935)
Adrian Acreage
Moose Jaw Rm No. 161, Saskatchewan
Dreaming of life in the country just minutes from the city?? Stargazing on your deck away from the city lights? Dreams do come true! This 10 acre parcel boasts a 1,600+ square foot home that is built with the best view in mind & the front deck will be your favourite place to soak up the sunrise! Inside, this home feels warm & welcoming with a modern farmhouse vibe! The view from the Living Room is stunning with huge south facing windows taking full advantage or the vaulted ceiling & is set off with a sleek Fireplace flanked by rustic built-ins. The open concept main floor is perfect for gathering with family & friends with the Kitchen boasting custom concrete countertops, deep farmhouse sink, corner pantry, stylish lighting & island with the Dining Room finished with feature wall & patio doors. To one side you will find 2 spacious Bedrooms & full Bath with the Primary Suite (walk-in closet & 4pc Ensuite) on the opposite side of the house allowing for privacy. MAIN FLOOR LAUNDRY is adjacent to the MASSIVE HEATED GARAGE with soaring ceilings & dormers (future mezzanine??). The lower level is ready for your ideas with r/in plumbing for additional Bath & 1 or 2 more Bedrooms – you choose! (Framing materials can be negotiated). Start planning your move to the country now & enjoy the peace & tranquility this change of address will bring! Directions: From MJ - Highway 1 East to Weyburn turn off. North on 301 to Twp Rd 172. East approximately 3kms to sign. (id:29935)
813 Souris Avenue Ne
Weyburn, Saskatchewan
Welcome to 813 Souris Avenue! This quaint family home boasts great location, affordability, and ample inside and outdoor space. With over 1000 sq.ft. of living space plus a finished basement, this property would make a great starter home or a solid addition to a rental portfolio. Youi enter into the front porch which allows the kids or pets to keep dirt and snow where it belongs. Further along, you enter the elongated, kitchen and dining room. Complete with a built-in dishwasher, this area will be appreciated by the chef of the family. Off the kitchen is a spacious living room, perfect for cozying into your sofa for a movie. Continuing on, there is a well-sized bedroom and a 4-piece bathroom. Completing the main level is a useful back porch with second entry - very convenient for accessing the backyard off the side deck. Upstairs, there are two guest/kid's bedroom on either side of the stairwell. In the basement level, you'll be impressed by the finished family room - ideal for entertaining, a place for the kids to play, a gaming room, or a movie area. Completing this level is a large utility/storage room and a bonus cold room. Out the back door, you'll appreciate the deck which is just great for those summer BBQs. The yard provides tons of space for the kids or pets to roam and play and the full perimeter fence provides an extra level of safety and security. Being only a few blocks from the downtown core, price very competitively, and affording a new owner lots of space inside and out, this home is sure to impress. Call today to book your private viewing appointment. (id:29935)
Junk Acreage
St. Peter Rm No. 369, Saskatchewan
**Captivating Countryside Retreat on the outskirts of Annaheim, Saskatchewan** Nestled amidst the tranquil prairie landscape close to Annaheim, Saskatchewan, this charming estate offers an idyllic blend of rural serenity and modern comfort. Built in 1987, this spacious home boasts 1480 square feet of meticulously crafted living space, situated on a sprawling 0.85-acre lot. Upon arrival, you're greeted by a grand entrance that sets the tone for the inviting ambiance found throughout the residence. With five bedrooms and two bathrooms, including a master suite, there's ample room for family and guests alike. The heart of the home is the well-appointed kitchen, featuring a convenient walk-in pantry and easy access to the main floor laundry room. From here, step out onto the expansive deck, perfect for al fresco dining or simply soaking in the panoramic views of the landscaped, low-maintenance yard. For the automotive enthusiast or DIY enthusiast, the 24 x 28 radiant heated garage provides ample space for projects and storage, ensuring year-round comfort and convenience. Conveniently connected to town water and accessible via a paved road, this property offers the best of both worlds – the peace and privacy of rural living with the modern amenities of urban convenience. With its proximity to Humboldt and the BHP Potash Mine just 35 minutes away, as well as walking distance to Doepker Industries, this location offers both tranquility and accessibility. Plus, families will appreciate the convenience of Annaheim's K-12 school, providing quality education within reach. Don't miss your chance to experience the perfect blend of country charm and modern luxury – schedule your viewing today and make this picturesque property your own retreat in the heart of Saskatchewan's countryside. (id:29935)
127 24th Street E
Prince Albert, Saskatchewan
This charming 2 1/2 storey East Hill character home boasts over 1200 square feet of living space on two levels. The main floor offers a spacious kitchen, formal dining area, living room and convenient main floor laundry. The second storey provides two bedrooms, a full bath and a den with access to a lovely balcony, perfect for enjoying your morning coffee. Plus there is a third level that is ready for development; the possibilities are endless. The generously sized 49.93' x 121.82' lot includes a fully fenced yard, two car driveway with alley access and a storage shed. Immediate possession is available. Don't miss out on the opportunity to make this house your home! (id:29935)
15 Poplar Street
Amherst, Nova Scotia
Check out this great investment property in a beautiful neighborhood, offering versatile living arrangements and investment potential. This property features three distinct units: a cozy one-bedroom suite and two spacious two-bedroom residences. What sets this triplex apart is its adaptable layout?the two front units can be easily reconfigured transforming the property back into a generous four-bedroom, two-bathroom single-family home. Imagine the possibilities of customizing your dream living space while retaining the rental suite at the back as a steady source of rental income, or alternatively, move into one unit and rent out the other two. Whether you're seeking an affordable family living solution or a financially rewarding investment opportunity, this triplex offers flexibility and promise. Property features an extra large lot. Don't miss out on the chance to make this property your own. (id:29935)
4186 Portage Road Unit# 502
Niagara Falls, Ontario
Introducing Zebra Condominiums by Delta Builders, Niagara Falls' newest development at Portage Road and Thorold Stone Road. With 64 units across multiple floors, this modern midrise caters to diverse demographics. Each unit features a custom kitchen with granite countertops, a modern backsplash, and energy-efficient stainless steel appliances. Some designs feature private patios offering natural light. Home automation systems ensures convenience. With 16 unique layouts over 6 floors, Zebra Condominiums offers a range of price points and styles, providing residents with personalized living spaces. Amenities include a semi-private rooftop patio and 24/7 security, enhancing the urban living experience in the heart of Niagara Falls. MODEL OCEAN (id:29935)
26, 742033 Range Road 53
County Of, Alberta
The acreage you have always wanted without the extra work that usually comes along with acreage living! Every aspect of this acreage has been well thought out from energy efficiency to ease of maintenance. Not only is the home super quiet and energy efficient but the yard is easy to maintain with an inground sprinkler system that is fed by a 1500 gallon rain-water storage system and landscaped in such a way that you can literally spend only 1 hour a week to maintain the yard. This beautiful acreage is set on 3.81 private acres surrounded by trees in Spruce Villa Estates only 25 minutes from Grande Prairie and paved right to your driveway! The home is a 2720 sq ft two-story home and was built with all exterior walls ICF right to the rafters, a double attached garage with epoxy floor and a 42’x60’ heated shop. The exterior of the home is maintenance free. Attention to detail is evident from the custom built cabinets and the hydronic in-floor heat on all 3 floors to the engineered hardwood and tile through-out. The main floor is perfect for hosting friends and family with the large kitchen equipped with tons of cabinets and counter space, a sunny west facing dining area with garden doors leading to the deck and a quaint sitting area with lots of windows allowing for natural light as well as a sound-proof family/theater room complete with a projector and screen. A home office and a 3 pc bath with ample storage top off this level. Escape upstairs to the primary suite where you have more than enough space to relax and unwind in the large bedroom (with an amazing walk in closet), in the sitting area, on the balcony or in the lovely 4 pc ensuite with an air tub and separate shower. 2 additional spacious bedrooms up with a 4 pc bathroom and a laundry room complete with a sink, cabinets and counter space for folding. The basement has 8’8” ceilings, large windows and is open for development.. The shop is 42’ x 60’, exterior and interior tin walls, wood frame construction wit h 18’ ceilings and a 14’w x 16’h overhead door, radiant tube heating with a washroom/laundry room and a mezzanine. Located close to Spruce Meadows golf course, this lovely home must be seen to be appreciated. Call your favourite Realtor today! (id:29935)
12 Wolsey Lane
Mallorytown, Ontario
Sitting high above the 1000 Islands Parkway, this 3-bedroom, 2 full bathroom house has a commanding view of the majestic St. Lawrence River, Chimney Island and Singer Castle. With water access and a leased dock, you can enjoy all the benefits of waterfront living without the high taxes. The kitchen boasts custom cherry cabinets and opens out to the dining room and extraordinarily large living room with propane fireplace. The master suite includes a large six-piece bathroom, also with custom cabinetry, a walk-in closet and a lovely view of the River. Two additional bedrooms and a second full 5-piece bathroom, also with custom cabinetry and main-floor laundry, round out this quality-built home. Just imagine, sitting on the deck, watching the sunrise with your morning coffee …. (id:29935)
100 Roger Guindon Avenue Unit#704
Ottawa, Ontario
Spacious 2 bedroom, 2 bathroom Broccolini condo in l'Avantage. Just steps to The Ottawa Hospital General Campus, the Children's Hospital of Eastern Ontario, and the University of Ottawa Faculty of Medicine. Sun-filled living/dining room with high ceilings, plenty of space for sofa, TV, and dining set. Patio door to balcony, offering unobstructed sun rise view. Open kitchen with recently replaced stainless steel stove and hood fan. Laminate flooring throughout (newly replaced in 2021). Primary bedroom with window and patio door to the balcony as well as two closets and an ensuite bathroom. Washer and dryer replaced 2 years ago. Second bedroom can also be a home office. This building also has nearby shuttle service to Ottawa U. Perfect for students, and professionals. Recreation nearby, shopping nearby. One underground parking, and one locker. (id:29935)
2127 Kingsley Street
Bourget, Ontario
Big, beautiful 3+1 bedroom bungalow w/3 attached + double detached garage. It is conveniently nestled on a quiet street, across from the park, community centre, baseball & soccer fields and within walking distance to the Bourget Station Recreational Trail. The interior of this home features mostly hardwood & ceramic floors, a gorgeous updated kitchen w/ample cabinets, pot filler & gas range with open concept dining & living rooms. Down the hall you'll find a staircase to the finished basement, updated main bath & 3 generous size bedrms. The primary bedrm has a w-in closet & an ensuite w/giant w-in shower. The laundry rm is located on the main flr next to the mudrm, with a secondary staircase to the basement. There are 3 attached garages: 2 at the front of the house, connected from inside to the 3rd (23.10'X10')at the back. The yard is fenced w/double gates on each side of the house). The double detached garage has electricity (25'x24'). 24 Hours Irrevocable on all offers. (id:29935)
76 Leisure Lane
Killaloe, Ontario
Are you looking for the perfect house on the perfect lake? Under 4 hours from Toronto, 2 hours from Ottawa and 40 min to Pembroke. This beautiful 3 bed/2 bath home is ready for new owners. Custom designed, built in 2018 with the primary bed and ensuite easily accessible on main fl overlooking the lake. Two large beds and full bath on the second floor with a sleep cabin perfect for overflow. Huge potential in the basement made of ICF foundation with egress windows for safety and light. Access the water with the gradual ironstone steps and enjoy watching the swimmers from your numerous stone patios. Swim off the dock in the clear water. Sit on the porch and enjoy the breeze off the water or sit by the wood burning stove and enjoy the expansive view. Create meals in the open concept custom kitchen with quartz counters and gas stove. The den offers a space for a variety of activities and easily sectioned off if an office is needed. Main floor laundry. Make sure you check out the video! (id:29935)
206, 5428 51 Avenue
Rocky Mountain House, Alberta
Easy, care free living in this senior's apartment style condo in the centrally located Westview Terrace. This well maintained unit is one of the bigger ones in the building and features an open and inviting kitchen/living area with a central island and a brand new dishwasher. There's two bedrooms, one full bathroom and a two piece ensuite. Separate laundry room and lots of closet storage space, and the east facing balcony also has a storage room on the northwest end. Amenities in the building include two social rooms, a small fitness room, heated parkade with assigned parking and a wood workers shop. (id:29935)
11 29605 Mctavish Road
Abbotsford, British Columbia
Backing onto a ravine for ultimate Privacy & Tranquility this gorgeous Cedar Hill Estates acreage is GATED & fenced. The main floor has been extensively updated & features a great room plan with fabulous wall to wall "Tilt and Glide" windows that overlook the backyard & large covered deck, a recently renovated "chef's delight" kitchen with a large center island, quality appliances, wine fridge & cabinets galore! Bonus office, 3 pc. bathroom, & laundry on main. Upstairs the primary bedroom is spacious & enjoys a spa-like ensuite with heated floors & walk in shower. The basement is built for fun with a games room, flex room (great for gym), bedroom, wine room, & lots of storage. CAT 6 wiring & audio in great room & den, detached 390sf workshop, Dble garage, A/C, generator, RV parking & more! (id:29935)
210 11901 89a Avenue
Delta, British Columbia
Welcome to Emerald Court! It has the convenience of a church right next to the complex that offers both levels of school, superstore within walking distance as well. This unit comes with 3 Bedrooms and 2 Bathrooms. Very close to schools, parks, and shopping. Redevelopment potential. Call for details (id:29935)
2544 Campbell Avenue
Abbotsford, British Columbia
Investors & Builders! Secure this golden opportunity in Central Abbotsford! Explore the potential of this well-maintained 3 Bed, 1 Bath, 1,464 SqFt Rancher with basement, on a 7,850 SqFt lot with LANEWAY ACCESS. The property boasts a detached workshop with 220V power, perfect for your hobbies & storage. Benefit from accelerated development timelines, courtesy of recent provincial legislation, ensuring a quicker completion of your project. Neighbouring lots have already initiated their developments. Located in a high-density area with URBAN 2 - GROUND ORIENTED OCP, this property opens doors to multiplex or townhome possibilities. Perfect for future rental income as it's near all levels of schools. With limitless potential, decide whether to build, hold or capitalize. The Next Move is Yours! (id:29935)
4186 Portage Road, Unit #604
Niagara Falls, Ontario
COME EXPLORE THESE AWESOME INCENTIVES IN THE HEART OF NIAGARA FALLS! THIS LOVELY PENTHOUSE “RUBY” SUITE OFFERS A TOTAL OF 1099 SQ FT. INCL 922 SQFT OF LUMINOUS, OPEN LIVING SPACE & 177 SQ FT OF PRIVACY ON THE BALCONY & TERRACE. UNWIND IN THE COMFORT OF THIS 2 BEDRM, 1.5 BTH COMPLETE W/HIGH QUALITY, LUXURIOUS FINISHES T/OUT. ALL SUITES FEATURE SLEEK, MODERN DETAILS INCL: CUSTOM CABINETRY, QUALITY TRIM, WIDE PLANK FLRG, OVERSIZED WINDWS, 9’CEIL’GS, QUARTZ COUNTERTOPS, 5 APPL (FR, ST, D/WASHER, WASHER&DRYER), POT LIGHTS, CHIC LIGHT FIXTURES, INSUITE LAUNDRY & MORE! CUSTOMIZE YOUR PACKAGE W/ITEMS INCL: TARION WARRANTY, PRIVATE BALCONIES, UNDRGRND PKG & STORAGE LOCKERS. GORGEOUS BUILDING; WELCOMING LOBBY, BIKE STORAGE & ROOF TOP PATIO W/VIEWS. ZEBRA CONDOMINIUMS BY DELTA BUILDERS IS A MODERN, MIXED-USE, 64 UNIT MIDRISE CONDO DEVELOPMENT; CHK OUT THESE PROMOS: 2 YRS COMPLIMENTARY/FREE CONDO FEES, 2 YRS COMPLIMENTARY/FREE PROPERTY TAXES, 2% MORTGAGE BUY DOWN ON CLOSING, FREE LOCKER ($5000 VALUE), FREE ASSIGNMENT ($10,000 VALUE), $0 ZERO DEVELOPMENT CHARGES & MORE!! THE NAME ZEBRA SYMBOLIZES THE STRENGTH, FREE-SPIRIT, POWER AND DIVERSITY OF THIS GROWING COMMUNITY. JUST SECONDS TO HWY ACCESS; THE CITY OF NIAGARA FALLS IS RICH IN THE ARTS,RESTAURANTS, WINERIES, TRANSPORTATION, SCHLS, SHOPP’G, RECREATION & MORE! ENJOY WONDERFUL BLEND OF LIFESTYLE AND FAMILY LIVING HERE AT ZEBRA CONDOMINIUMS. OFFERS WELCOME ANYTIME; NO BIDDING WARS HERE, LET US INTRODUCE YOU TO NIAGARA’S FINEST PROJECT. (id:29935)
1869 Highway 118 West Road, Unit #a105
Bracebridge, Ontario
Welcome to your luxurious retreat on Lake Muskoka! Just an hour and a half from Toronto this stunning 2-bedroom, 2-bathroom condo offers hotel-like living in a fully equipped resort setting. Enjoy breathtaking views of the lake from your private balcony, or take a dip in the sparkling waters just steps from your door. With no maintenance to worry about, you can spend your days indulging in the array of amenities, from the onsite spa and fitness centre to the gourmet restaurant and concierge services. Whether you're seeking a weekend getaway or a permanent lakeside oasis, this condo offers the perfect blend of comfort, convenience, and serenity. Experience the ultimate in waterfront living on Lake Muskoka today! (id:29935)
4186 Portage Road, Unit #402
Niagara Falls, Ontario
COME EXPLORE THESE AWESOME INCENTIVES IN THE HEART OF NIAGARA FALLS! THIS LOVELY “OCEAN” SUITE OFFERS A TOTAL OF 646 SQ FT OF LUMINOUS, OPEN LIVING SPACE. UNWIND IN THE COMFORT OF THIS 1 BEDRM, 1 BTH COMPLETE W/HIGH QUALITY, LUXURIOUS FINISHES T/OUT. ALL SUITES FEATURE SLEEK, MODERN DETAILS INCL: CUSTOM CABINETRY, QUALITY TRIM, WIDE PLANK FLRG, OVERSIZED WINDWS, 9’CEIL’GS, QUARTZ COUNTERTOPS, 5 APPL (FR, ST, D/WASHER, WASHER&DRYER), POT LIGHTS, CHIC LIGHT FIXTURES, INSUITE LAUNDRY & MORE! CUSTOMIZE YOUR PACKAGE W/ITEMS INCL: TARION WARRANTY, PRIVATE BALCONIES, UNDRGRND PKG & STORAGE LOCKERS. GORGEOUS BUILDING; WELCOMING LOBBY, BIKE STORAGE & ROOF TOP PATIO W/VIEWS. ZEBRA CONDOMINIUMS BY DELTA BUILDERS IS A MODERN, MIXED-USE, 64 UNIT MIDRISE CONDO DEVELOPMENT; CHK OUT THESE PROMOS: 2 YRS COMPLIMENTARY/FREE CONDO FEES, 2 YRS COMPLIMENTARY/FREE PROPERTY TAXES, 2% MORTGAGE BUY DOWN ON CLOSING, FREE LOCKER ($5000 VALUE), FREE ASSIGNMENT ($10,000 VALUE), $0 ZERO DEVELOPMENT CHARGES & MORE!! THE NAME ZEBRA SYMBOLIZES THE STRENGTH, FREE-SPIRIT, POWER AND DIVERSITY OF THIS GROWING COMMUNITY. JUST SECONDS TO HWY ACCESS; THE CITY OF NIAGARA FALLS IS RICH IN THE ARTS, RESTAURANTS, WINERIES, TRANSPORTATION, SCHLS, SHOPP’G, RECREATION & MORE! ENJOY A WONDERFUL BLEND OF LIFESTYLE AND FAMILY LIVING HERE AT ZEBRA CONDOMINIUMS. OFFERS WELCOME ANYTIME; NO BIDDING WARS HERE, LET US INTRODUCE YOU TO NIAGARA’S FINEST PROJECT. (id:29935)
4186 Portage Road, Unit #405
Niagara Falls, Ontario
COME EXPLORE THESE AWESOME INCENTIVES IN THE HEART OF NIAGARA FALLS! THIS LOVELY “CITRINE” SUITE OFFERS A TOTAL OF 804 SQ FT. INCL 762 SQFT OF LUMINOUS, OPEN LIVING SPACE & 42 SQ FT OF PRIVACY ON THE BALCONY. UNWIND IN THE COMFORT OF THIS 1 BEDRM +DEN, 1.5 BTH COMPLETE W/HIGH QUALITY, LUXURIOUS FINISHES T/OUT. ALL SUITES FEATURE SLEEK, MODERN DETAILS INCL: CUSTOM CABINETRY, QUALITY TRIM, WIDE PLANK FLRG, OVERSIZED WINDWS, 9’CEIL’GS, QUARTZ COUNTERTOPS, 5 APPL (FR, ST, D/WASHER, WASHER&DRYER), POT LIGHTS, CHIC LIGHT FIXTURES, INSUITE LAUNDRY & MORE! CUSTOMIZE YOUR PACKAGE W/ITEMS INCL: TARION WARRANTY, PRIVATE BALCONIES, UNDRGRND PKG & STORAGE LOCKERS. GORGEOUS BUILDING; WELCOMING LOBBY, BIKE STORAGE & ROOF TOP PATIO W/VIEWS. ZEBRA CONDOMINIUMS BY DELTA BUILDERS IS A MODERN, MIXED-USE, 64 UNIT MIDRISE CONDO DEVELOPMENT; CHK OUT THESE PROMOS: 2 YRS COMPLIMENTARY/FREE CONDO FEES, 2 YRS COMPLIMENTARY/FREE PROPERTY TAXES, 2% MORTGAGE BUY DOWN ON CLOSING, FREE LOCKER ($5000 VALUE), FREE ASSIGNMENT ($10,000 VALUE), $0 ZERO DEVELOPMENT CHARGES & MORE!! THE NAME ZEBRA SYMBOLIZES THE STRENGTH, FREE-SPIRIT, POWER AND DIVERSITY OF THIS GROWING COMMUNITY. JUST SECONDS TO HWY ACCESS; THE CITY OF NIAGARA FALLS IS RICH IN THE ARTS, RESTAURANTS, WINERIES, TRANSPORTATION, SCHLS, SHOPP’G, RECREATION & MORE! ENJOY A WONDERFUL BLEND OF LIFESTYLE AND FAMILY LIVING HERE AT ZEBRA CONDOMINIUMS. OFFERS WELCOME ANYTIME; NO BIDDING WARS HERE, LET US INTRODUCE YOU TO NIAGARA’S FINEST PROJECT. (id:29935)
4186 Portage Road, Unit #508
Niagara Falls, Ontario
COME EXPLORE THESE AWESOME INCENTIVES IN THE HEART OF NIAGARA FALLS! THIS LOVELY “JASPER” SUITE OFFERS A TOTAL OF 770 SQ FT. INCL 700 SQFT OF LUMINOUS, OPEN LIVING SPACE & 70 SQ FT OF PRIVACY ON THE BALCONY. UNWIND IN THE COMFORT OF THIS 1 BEDRM + DEN, 1 BTH COMPLETE W/HIGH QUALITY, LUXURIOUS FINISHES T/OUT. ALL SUITES FEATURE SLEEK, MODERN DETAILS INCL: CUSTOM CABINETRY, QUALITY TRIM, WIDE PLANK FLRG, OVERSIZED WINDWS, 9’CEIL’GS, QUARTZ COUNTERTOPS, 5 APPL (FR, ST, D/WASHER, WASHER&DRYER), POT LIGHTS, CHIC LIGHT FIXTURES, INSUITE LAUNDRY & MORE! CUSTOMIZE YOUR PACKAGE W/ITEMS INCL: TARION WARRANTY, PRIVATE BALCONIES, UNDRGRND PKG & STORAGE LOCKERS. GORGEOUS BUILDING; WELCOMING LOBBY, BIKE STORAGE & ROOF TOP PATIO W/VIEWS. ZEBRA CONDOMINIUMS BY DELTA BUILDERS IS A MODERN, MIXED-USE, 64 UNIT MIDRISE CONDO DEVELOPMENT; CHK OUT THESE PROMOS: 2 YRS COMPLIMENTARY/FREE CONDO FEES, 2 YRS COMPLIMENTARY/FREE PROPERTY TAXES, 2% MORTGAGE BUY DOWN ON CLOSING, FREE LOCKER ($5000 VALUE), FREE ASSIGNMENT ($10,000 VALUE), $0 ZERO DEVELOPMENT CHARGES & MORE!! THE NAME ZEBRA SYMBOLIZES THE STRENGTH, FREE-SPIRIT, POWER AND DIVERSITY OF THIS GROWING COMMUNITY. JUST SECONDS TO HWY ACCESS; THE CITY OF NIAGARA FALLS IS RICH IN THE ARTS, RESTAURANTS, WINERIES, TRANSPORTATION, SCHLS, SHOPP’G, RECREATION & MORE! ENJOY A WONDERFUL BLEND OF LIFESTYLE AND FAMILY LIVING HERE AT ZEBRA CONDOMINIUMS. OFFERS WELCOME ANYTIME; NO BIDDING WARS HERE, LET US INTRODUCE YOU TO NIAGARA’S FINEST PROJECT. (id:29935)
4186 Portage Road, Unit #201
Niagara Falls, Ontario
COME EXPLORE THESE AWESOME INCENTIVES IN THE HEART OF NIAGARA FALLS! THIS LOVELY “SARDIUS” SUITE OFFERS A TOTAL OF 1136 SQ FT. INCL 933 SQFT OF LUMINOUS, OPEN LIVING SPACE & 203 SQ FT OF PRIVACY ON THE BALCONY. UNWIND IN THE COMFORT OF THIS 2 BEDRM, 2 BTH COMPLETE W/HIGH QUALITY, LUXURIOUS FINISHES T/OUT. ALL SUITES FEATURE SLEEK, MODERN DETAILS INCL: CUSTOM CABINETRY, QUALITY TRIM, WIDE PLANK FLRG, OVERSIZED WINDWS, 9’CEIL’GS, QUARTZ COUNTERTOPS, 5 APPL (FR, ST, D/WASHER, WASHER&DRYER), POT LIGHTS, CHIC LIGHT FIXTURES, INSUITE LAUNDRY & MORE! CUSTOMIZE YOUR PACKAGE W/ITEMS INCL: TARION WARRANTY, PRIVATE BALCONIES, UNDRGRND PKG & STORAGE LOCKERS. GORGEOUS BUILDING; WELCOMING LOBBY, BIKE STORAGE & ROOF TOP PATIO W/VIEWS. ZEBRA CONDOMINIUMS BY DELTA BUILDERS IS A MODERN, MIXED-USE, 64 UNIT MIDRISE CONDO DEVELOPMENT; CHK OUT THESE PROMOS: 2 YRS COMPLIMENTARY/FREE CONDO FEES, 2 YRS COMPLIMENTARY/FREE PROPERTY TAXES, 2% MORTGAGE BUY DOWN ON CLOSING, FREE LOCKER ($5000 VALUE), FREE ASSIGNMENT ($10,000 VALUE), $0 ZERO DEVELOPMENT CHARGES & MORE!! THE NAME ZEBRA SYMBOLIZES THE STRENGTH, FREE-SPIRIT, POWER AND DIVERSITY OF THIS GROWING COMMUNITY. JUST SECONDS TO HWY ACCESS; THE CITY OF NIAGARA FALLS IS RICH IN THE ARTS, RESTAURANTS, WINERIES, TRANSPORTATION, SCHLS, SHOPP’G, RECREATION & MORE! ENJOY A WONDERFUL BLEND OF LIFESTYLE AND FAMILY LIVING HERE AT ZEBRA CONDOMINIUMS. OFFERS WELCOME ANYTIME; NO BIDDING WARS HERE, LET US INTRODUCE YOU TO NIAGARA’S FINEST PROJECT. (id:29935)
4186 Portage Road, Unit #605
Niagara Falls, Ontario
COME EXPLORE THESE AWESOME INCENTIVES IN THE HEART OF NIAGARA FALLS! THIS LOVELY PENTHOUSE “DIAMOND” SUITE OFFERS A TOTAL OF 1611 SQ FT. INCL 840 SQFT OF LUMINOUS, OPEN LIVING SPACE & 771 SQ FT OF PRIVACY ON THE TERRACE. UNWIND IN THE COMFORT OF THIS 2 BEDRM, 2 BTH COMPLETE W/HIGH QUALITY, LUXURIOUS FINISHES T/OUT. ALL SUITES FEATURE SLEEK, MODERN DETAILS INCL: CUSTOM CABINETRY, QUALITY TRIM, WIDE PLANK FLRG, OVERSIZED WINDWS, 9’CEIL’GS, QUARTZ COUNTERTOPS, 5 APPL (FR, ST, D/WASHER, WASHER&DRYER), POT LIGHTS, CHIC LIGHT FIXTURES, INSUITE LAUNDRY & MORE! CUSTOMIZE YOUR PACKAGE W/ITEMS INCL: TARION WARRANTY, PRIVATE BALCONIES, UNDRGRND PKG & STORAGE LOCKERS. GORGEOUS BUILDING; WELCOMING LOBBY, BIKE STORAGE & ROOF TOP PATIO W/VIEWS. ZEBRA CONDOMINIUMS BY DELTA BUILDERS IS A MODERN, MIXED-USE, 64 UNIT MIDRISE CONDO DEVELOPMENT; CHK OUT THESE PROMOS: 2 YRS COMPLIMENTARY/FREE CONDO FEES, 2 YRS COMPLIMENTARY/FREE PROPERTY TAXES, 2% MORTGAGE BUY DOWN ON CLOSING, FREE LOCKER ($5000 VALUE), FREE ASSIGNMENT ($10,000 VALUE), $0 ZERO DEVELOPMENT CHARGES & MORE!! THE NAME ZEBRA SYMBOLIZES THE STRENGTH, FREE-SPIRIT, POWER AND DIVERSITY OF THIS GROWING COMMUNITY. JUST SECONDS TO HWY ACCESS; THE CITY OF NIAGARA FALLS IS RICH IN THE ARTS, RESTAURANTS, WINERIES, TRANSPORTATION, SCHLS, SHOPP’G, RECREATION & MORE! ENJOY A WONDERFUL BLEND OF LIFESTYLE AND FAMILY LIVING HERE AT ZEBRA CONDOMINIUMS. OFFERS WELCOME ANYTIME; NO BIDDING WARS HERE, LET US INTRODUCE YOU TO NIAGARA’S FINEST PROJECT. (id:29935)
44 Trailside Drive
Townsend, Ontario
Nestled within the welcoming community of Townsend, this stunning end-unit townhome invites you to experience the epitome of modern living. Entertain guests or simply unwind in the bright living room, featuring a trendy gas fireplace that adds warmth and charm to the space. The modern kitchen is equipped with stainless steel appliances, sleek stone countertops, and a convenient breakfast bar. Upstairs, find three generous sized bedrooms and two full bathrooms, including a serene primary suite boasting a spacious walk-in closet and luxurious 4pc ensuite. Forget lugging laundry up and down stairs—enjoy the convenience of bedroom level laundry. And don't forget about the full, unfinished walk-out basement, just waiting for your personal touch to transform it into extra living space. Conveniently located near parks, trails, and Townsend Pond, outdoor adventures are right at your doorstep. Plus, a short drive takes you to Simcoe, Jarvis, and Hagersville. Simply unpack & relax. (id:29935)
205 Kenilworth Avenue N
Hamilton, Ontario
Are you ready to invest in a property with incredible potential? Two units offer flexible living arrangements or perfect for rental income. This duplex features approx. 1400 sq feet of living space. Main floor unit has 3 bedrooms, large living/dining room, eat in kitchen and 4-piece bath currently tenanted but will be vacant for May 1. Upper unit is vacant set your own rent has 2 bedrooms, kitchen, living/dining room and 4-piece bath. Units have separate entrances, and a large, fenced yard. Some updates in upper unit has quality laminate flooring, furnace approx. 10 years old, 100 amp breakers, central air. Exceptional are in Crown Point neighborhood. Close to centre mall shopping, buses, library, Redhill and QEW. Allow 24 hrs notice for showings, Attach Sch B and 801. (id:29935)
262 Robina Road
Ancaster, Ontario
Luxury CUSTOM build enveloped in the treetops in the most serene & picturesque Ancaster area. Stunning 5-bed, 5-bath residence sprawled over 4200sqft offering Ravine views & peaceful surroundings. Step inside & you're welcomed by an eye-catching grand foyer bathed in natural light. The main lvl is an open-concept masterpiece, featuring a chef's dream kit., elegant living, dining, & working spaces. Bold windows, Glass wine rm, central quartz gas FP, walk-in pantry, servery & formal dining rm deliver both style & function. Bright & beautiful main flr ofc w/custom double drs for privacy. Up a gorgeous White Oak staircase, the primary bdrm Suite boasts breathtaking views, walk-through closets, & heavenly spa-like ensuite bath. Convenient 2nd Flr Laundry rm, 3 more bdrms (1 w/it's own luxurious 3pc ensuite!) & an ADD'L 5pc bath completes the superior upper level. Fully fin. bsmnt is a retreat of its own w/jaw dropping, soaring ceilings, convenient 3pc bath, open entertaining space & sep rm for your gym equipment, golf sim or home theatre! Enjoy your wraparound rear deck & private, fenced-in yard overlooking a scenic ravine. True 2 car garage + 5 car driveway. Embrace the lifestyle you deserve in this one-of-a-kind haven thoughtfully built just across from renowned Hamilton Golf & CC! Min away from restaurants, arts centre, The Ancaster Mill, conservation area & hiking trails, library, shopping, grocery & other amenities. Commuters can quickly reach the 403. You MUST see this home! (id:29935)
14 Copper Beach Drive
Nanticoke, Ontario
Pristine modular home, newly built in 2022, situated on leased land and located in the quiet gated community of Shelter Cove, walking distance to Lake Erie. Features a spacious open concept main floor with vaulted ceilings, 2 bedrooms, home office/den or 3rd bedroom, 2 bathrooms and extended 12’ x 20’ garage. Amenities include community pool, clubhouse, private boat slips and more! (id:29935)
12138 Riverside Drive
Tecumseh, Ontario
Size matters, especially on the water! Whereas typical waterfront lots are often only 40 or 50 ft wide, here you can have over 92 ft of frontage on the water to build your dream home, with endless views of gorgeous Lake St. Clair, a solid steel break wall, full connected services and low Tecumseh taxes. With this large of a lot and with this kind of frontage, you’ll enjoy complete freedom of design when dreaming up your waterfront paradise. Here you can have a prestigious Riverside Drive address, without paying those big Windsor taxes. Current home left standing to save on development charges but could be renovated and used as a cottage or home. (id:29935)
233 Watson Unit# 205
Windsor, Ontario
TOP FLOOR 2 BEDROOM 2 BATH 1 YEAR NEW CONDO IN A HIGHLY SOUGHT AFTER EAST RIVERSIDE LOCATION. TASTEFULLY FINISHED WITH SOARING 9 FOOT CEILINGS, MODERN STONE CLADDED GAS FIREPLACE, OPEN CONCEPT KITCHEN WITH QUARTZ COUNTERS, MASSIVE 8 FOOT DOORS ENTERING THE 2 GOOD SIZED BEDROOMS! LUXURIOUS UNIT IS PERFECT FOR A FIRST TIME HOME BUYER, RETIREE OR INVESTOR LOOKING FOR A SOLID RENTAL TO ADD TO THE PORTFOLIO!! IN SUITE LAUNDRY, LOADS OF STORAGE IN THE UNIT AS WELL - LOTS OF CLOSET SPACE! ALL STAINLESS STEEL APPLIANCES INCLUDED, SLIGHT WATER VIEWS OF THE DETROIT RIVER FROM THE BALCONY! ENJOY THE VIBRANT NEIGHBOURHOOD, WALKING DISTANCE TO THE DRIVE AND GANATCHIO TRAIL! (id:29935)
4725 & 4723 52 Street Nw
Chetwynd, British Columbia
DUPLEX IN CENTRAL LOCATION! This great property offers two full suites, each with 2 bedrooms, 1 bathroom, living room, dining area, galley-style kitchen, and fenced back yard. Are you looking for an investment property? Or potentially a great place to live with a mortgage-helper right next door! Call today to book a viewing of property! (id:29935)
3240 Norfolk Rd
Oak Bay, British Columbia
Large, sunny .53 acre Uplands lot on a quiet street in the heart of Victoria's most sought-after neighbourhood! This spacious property features the original 1963 home with a flexible plan that could be renovated to create more open kitchen & living areas, with 3 bedrooms, 2 baths and a partial lower level. Current owners spent considerable time and money in carefully planning a new high-end 4 bed/6 bath home, with surveys, arborist plans and plans/renderings in place. The south-facing exposure offers lots of natural light, with plans for an expansive west-facing terrace, large back yard, 3-car garage & elevator....And an amazing Primary suite with gorgeous ensuite bath, dedicated dressing room/lounge, and 2 private balconies. All bedrooms with ensuite baths including lovely main floor guest bedroom, a dog washing station, kitchen with butler's pantry, built-in breakfast area & solarium, spacious family room, formal living & dining rooms, fitness room, lots of storage and so much more! Just steps to the Royal Victoria Yacht Club and oceanfront, and just minutes to UVic, shopping, parks, golfing at Uplands or Royal Victoria Golf Clubs, and close to the best schools! (id:29935)
30 Regan Crescent
Georgetown, Ontario
Welcome to your dream home on a ravine lot on one of Georgetown's most coveted streets! This charming Avon model backsplit boasts stunning updates and renovations throughout. Enjoy the bright eat-in kitchen featuring new stainless steel appliances (2023) and a pretty shiplap wall. Entertain effortlessly in the spacious living and dining area adorned with pot lights and newly refinished hardwood floors. Upstairs you will find the primary suite with a walk-in closet and a luxurious renovated 3pc ensuite plus two additional bedrooms that share a gorgeous new 5pc main bathroom. The lower level offers a cozy rec room with a gas fireplace, an updated powder room, and a versatile fourth bedroom or office. Step outside to the private backyard with direct access to the beautiful and extensive Hungry Hollow trail system. With a double car garage and a prime location near great schools, shopping, GO station and dining options you don’t want to miss out on this exceptional opportunity! Furnace/AC 2022, Shingles 2021, new interior doors & hardware, freshly painted, hardwood refinished + many more updates! (id:29935)
240 Villagewalk Boulevard Unit# 404
London, Ontario
Stunning and contemporary 3-bedroom corner unit available in one of London’s most sought-after North London Highrise building. This bright and airy 1737 sq ft unit features light oak engineered hardwood flooring, an expansive white kitchen with a large breakfast bar, 2 full bathrooms, crown moulding, stainless steel appliances and sliding door leading to a large balcony with the lumon system installed which allows you to enjoy the balcony during all seasons. This fabulous building features underground parking and an amenity center second to none, with an indoor pool, golf simulator, billiards room, theater room, exercise room and an outdoor patio. (id:29935)
18 Denis St
Bouctouche, New Brunswick
Dreamy Waterfront Living in Bouctouche. Jump on this opportunity to escape to a serene country setting. Nestled on a generous 2.8-acre property, this lovely 2-storey home offers 1352 sqft of beautifully designed living space. Breathe in the fresh seaside air as the panoramic 180-degree water views captivate your senses each day. This haven boasts 4 cozy bedrooms, 2.5 bathrooms & walkout basement for full enjoyment of property. The upper level features the expansive primary bedroom - a peaceful retreat to relax & unwind, paired with another bedroom & a 4pc bathroom. The main floor is filled with natural light & has an Eat-in kitchen, living room with cozy wood fireplace, den & 2pc bath with laundry. The lower level has ample room for guests with 2 additional bedrooms, a spacious family room & 3pc bathroom. Essential features such as a heat pump & central air flow throughout the home, ensuring comfort in all seasons! Additional features: home is generator ready, detached garage, storage garage, quiet cul de sac location & much more. Experience all-season outdoor living to its fullest! This is where your best memories are yet to be created, don't let this chance slip away! (id:29935)
101, 1080a Cougar Creek Drive
Canmore, Alberta
Looking to get into the Canmore real estate market? Seize this incredible opportunity to possess a delightful 2-bedroom, 1-bathroom apartment in the Cougar Ridge Apartments complex, situated on the sunny side of the valley. Enjoy a spacious outdoor patio with stunning mountain views. Indulge in the superb amenities the condo complex offers, including a revitalizing hot tub, a communal area featuring a pool table and kitchen, and the added convenience of an underground parking space. (id:29935)
116 Sunrise Heath
Cochrane, Alberta
Welcome to the Mia! A unique floorpan that will have you falling in love, from the moment you walk in! A 4 level split, offering the ultimate in functionality. With a bright open concept, a gourmet kitchen, 9’0” main floor ceiling height and a colour palette on trend! In the kitchen there is ample counter space, with large island and flush eating bar, finished with quartz countertops. A walk-in pantry with solid, painted shelving. Large and bright dining room with plenty of space to gather with family and friends. It offers a main floor office making it convenient to work from home. As you head upstairs you will find a spacious second storey bonus room. The oversized windows throughout make this home feel bright and airy. Hide the mess in a dedicated mudroom, complete with built-in lockers and generous front closet. Second floor laundry room featuring a laundry tub and oversized closet. Escape to the spa-like owner’s retreat featuring dual vanities, complete with a walk-in closet and custom built ins. Relax in your oversized shower, or take a bath in your free standing soaker tub. This home will be a fully finished walkout, backing the pathways with no neighbours directly behind! (id:29935)
3248 Mariner Way
Coquitlam, British Columbia
Discover the potential of Mariner Way! This exceptional property offers developers a rare opportunity to create a signature development in the heart of Coquitlam's newly adopted Transit Oriented Development Area. With favorable zoning and a generous floor space ratio, the possibilities are endless. Situated in a sought-after location with breathtaking city and mountain views, this property is primed for a landmark project that will redefine the skyline. Plus, with easy access to shops, restaurants, schools, and highways, residents will enjoy the perfect blend of urban convenience and suburban tranquility. Don't miss out on this lucrative land assembly opportunity! Contact us today to learn more and secure your stake in the future of Coquitlam's development landscape. (id:29935)
5672 Osprey Street
Sechelt, British Columbia
Don't miss this rare opportunity to own a beautifully renovated waterfront home in downtown Sechelt with two guest suites. The main part of the house has two bedrooms, an office, storage room, an open floor plan, two fireplaces (wood and propane), a covered sundeck with a spectacular view of the Inlet and mountains. The lower guest suite has an open bachelor suite design with built in bed, kitchenette, propane fireplace, a gorgeous ensuite and a great view. There is also a detached guest suite with a built in bed, kitchenette, electric fireplace, ensuite and a partially covered sundeck with an awesome view looking up the Inlet. The attached single car garage has space for a vehicle, a workshop or storage. Conveniently located within easy walking distance to all the amenities downtown. (id:29935)
1975 North Charlotte Road
Anmore, British Columbia
Welcome to Pinnacle Ridge Estates! An extraordinary opportunity has arisen. Two years ago, one of the top lots was purchased and a custom-designed home has been meticulously under construction with the highest quality workmanship and skilled tradespeople involved. This project boasts stunning views, modern design, and impressive progress. The groundwork includes lot excavation, premium retaining walls, septic field, foundation, drainage, pool, steelwork, and readiness for framing, among other aspects. A total of $4.7 million has been invested in addition to the lot purchase at $1,775,000. This is a unique opportunity that may not come around again, so contact us for further details. (id:29935)
3317 Panorama Ridge
Whistler, British Columbia
Nestled in Whistler's coveted Brio neighbourhood, this impeccably maintained 2.5-bed, 2-bath home exudes charm and warmth. From the moment you step inside, the pride of ownership is evident, with meticulous wood and stone detailing throughout. Step outside the main living area to a spacious deck offering stunning views of Rainbow Mountain. Rarely found in Whistler, the fenced backyard offers privacy and includes a hot tub and storage shed. The lower level features a beautifully updated 1-bedroom suite. Just a short walk or drive from Whistler Village and the ski lifts, this chalet promises endless adventure and convenience. (id:29935)
12005 Mcintyre Court
Maple Ridge, British Columbia
CHARMER ON MCINTYRE | 4 BED + REC ROOM | 2 BATH | 1586 SQFT | 4846 SQFT LOT. Move in ready, quaint and well maintained home that will check all the boxes! 1586 sqft with 3 bedrooms + den upstairs and on the main level, separate kitchen and living space with large rec room, perfect for a playroom or addition bedroom. The 4848 sqft lot provides a spacious fully fenced backyard with a nice covered deck, great for entertaining and ftrs a detached shed/workshop with power! Quietly tucked away, minutes off the golden ears bridge close to all levels of schools, parks and public transit. WATCH VIRTUAL TOUR and book your showing today! (id:29935)

