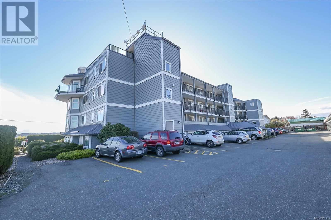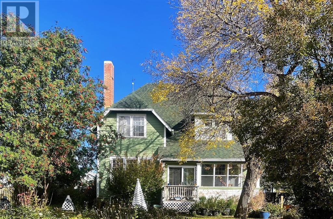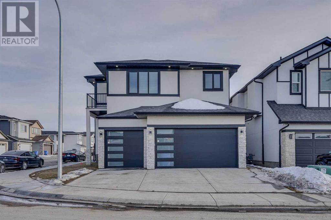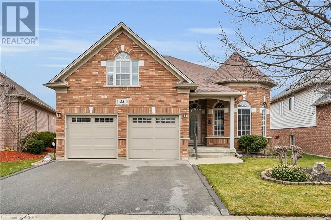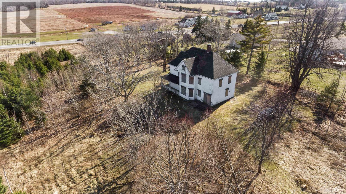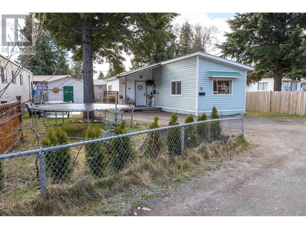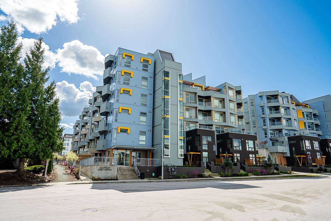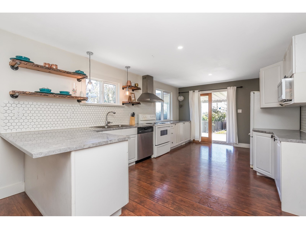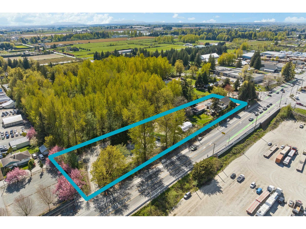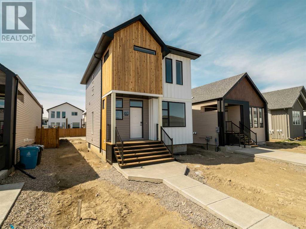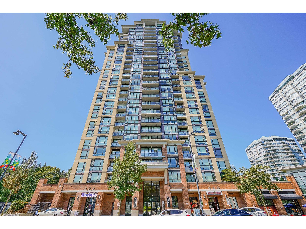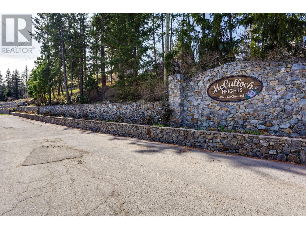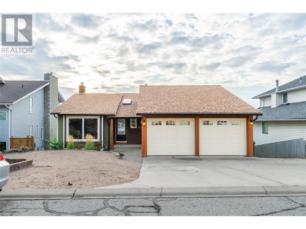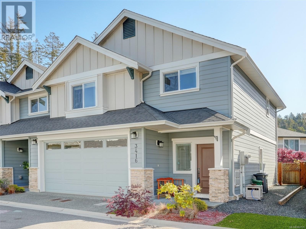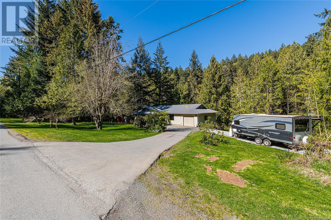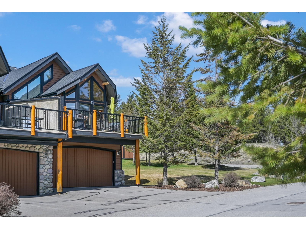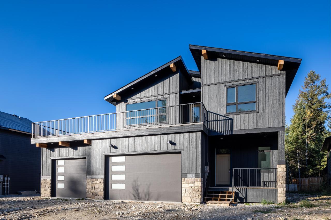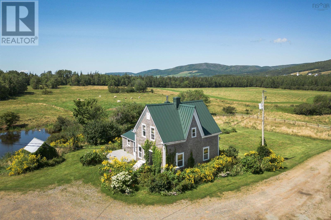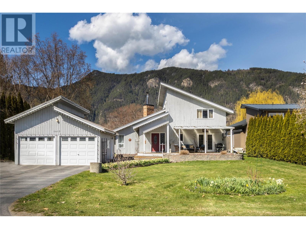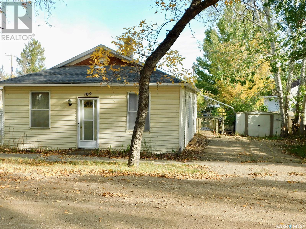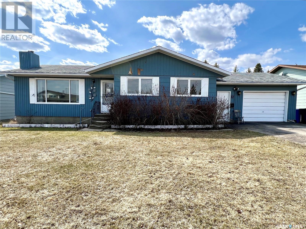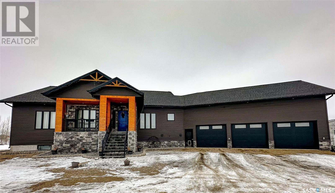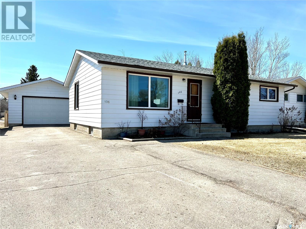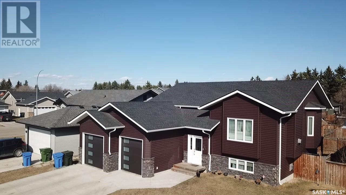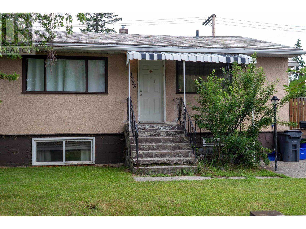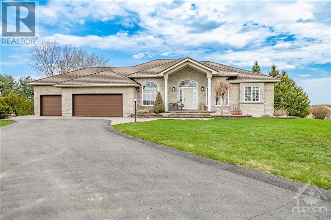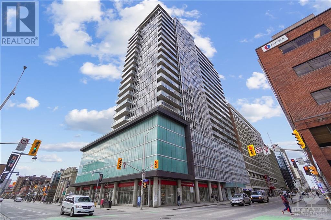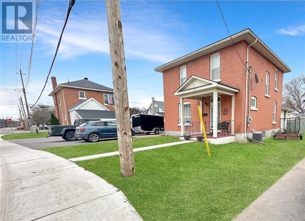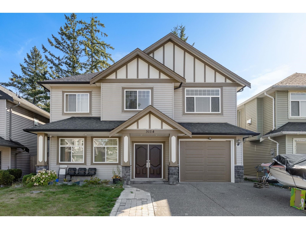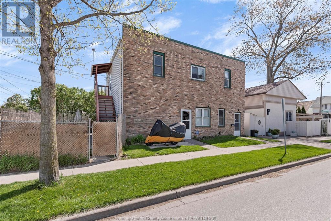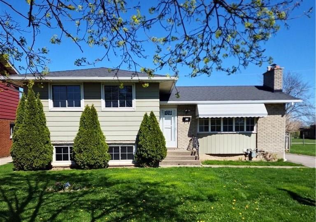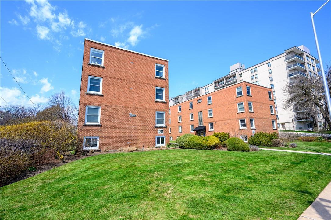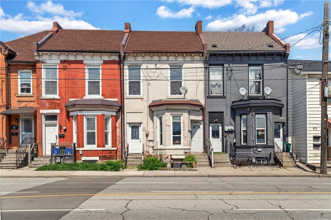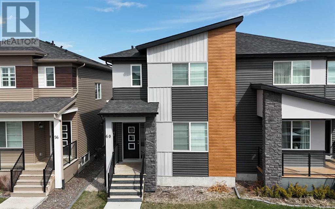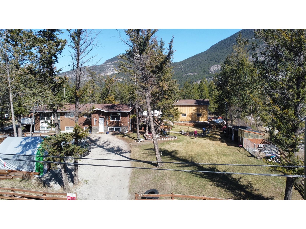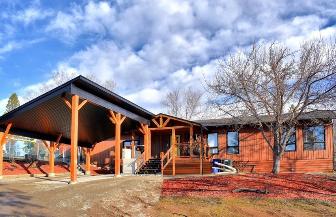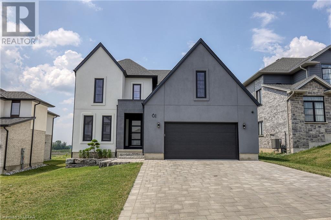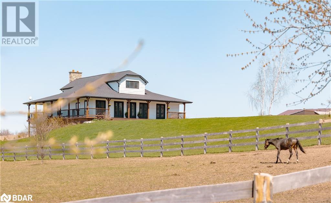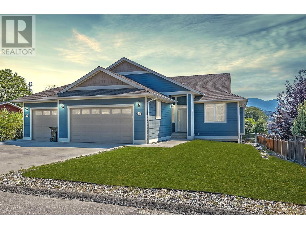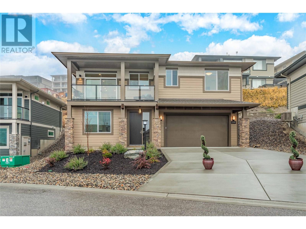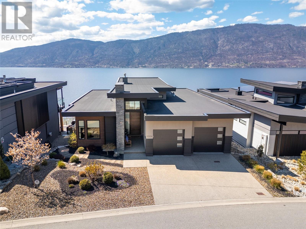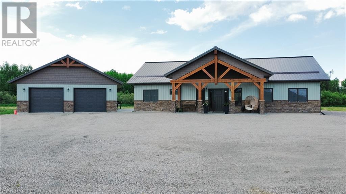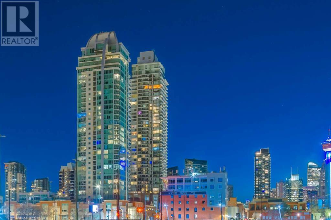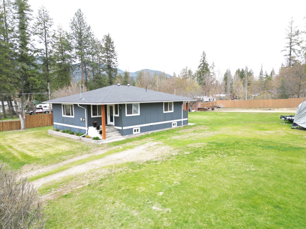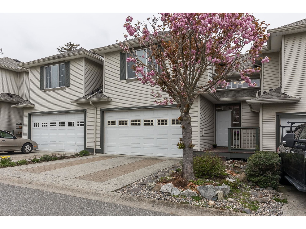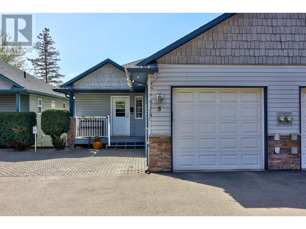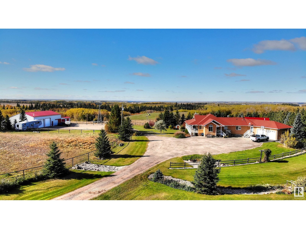1b 690 Colwyn St
Campbell River, British Columbia
Enjoy panoramic views of the Discovery Passage, cruise ships, and mountains from this 2 bed/2 bath apartment. Building amenities include an elevator, wheelchair access, a single-car garage. If you want an even better view, head up to the rooftop patio to enjoy all your views. Located close to downtown and shopping, near a bus stop for convenience, and tons of recreation nearby. Fresh paint on the walls brightens up every room, especially the huge living room! Live in the heart of Campbell River with one of the best views in town. (id:29935)
11120 103 Avenue
Fairview, Alberta
~ NEW PRICE ~ Oh my! Where do I start with this 1935 Historic / Vintage Home located in the Heart of the Peace (Fairview, Alberta)! Over 2200 sq. ft. of Living Space – Capturing the Craftsmanship of this Unique Home. The Main Level Offers – Sunroom (seasonal), Lovely Reception Area, Sizable Living Room (for the last 11 yrs. has been utilized as a Venue for the National Organization for “Home Routes”), Dining Area Boosts a Beautiful Built-in Cabinet for Linens and Tableware, Kitchen is Large enough for you to incorporate an Island, Newer 4-piece Custom Bathroom with Detailed Design (Originally was the Maids Room) and the Back Porch. Level Two Hosts 4 Bedrooms, Laundry (Stacking washer dryer combo), Water Closet (1/4 Bath), ¾ Bath (Tub, Shower/Sink). Level Three (Professionally Built Addition) presents a Loft/Flex Area with Compact Kitchen (On-Demand hot water) a wonderful area for a Man/Woman Cave or Utilize as a Library. Completed the parcel is the Beautiful Landscaped Yard, Faux Creek (used to divert water away from the house), Small Vegetable Garden Area, Greenhouse, 4-Parking Stalls with Power & Lighting, Studio/Flex Building (Older Garage, which was converted 2016 with Spray Foam Insulation, Windows, Doors, Stone Clad Gas Fireplace, 3 Electric Baseboard Heaters). Seriously this is a MUST VIEW to appreciate the True Details of this parcel ~ Book your Viewing Today! (This Home has been operating as an AirBND some Bedrooms may not be available to view). Inclusions: Fridge, Stove, Washer/Dryer (Stacking), Existing Window Coverings, Small Chest Freezer, 3 Electric Fireplaces (2 in House 1 in Greenhouse), Gas Fireplace (in Studio/Office), Property Taxes: 2023- $3,066 Power & Gas Average: $265.00-$290.00 per Month. (id:29935)
95 Saddlepeace Way Ne
Calgary, Alberta
Experience the pinnacle of luxury living in this nearly new triple-garage detached home situated in the esteemed community of Saddleridge. This CORNER LOT residence is a true showcase of modern design and craftsmanship, making it an exceptional investment opportunity. The home boasts an impressive 8 BEDROOMS AND 6 WASHROOMS, complete with a centralized vacuum system for added convenience. Upon entering through the grand double doors, you're welcomed into an open-concept layout seamlessly blending the HIGH-CEILING living room, dining area, family room. The kitchen, equipped with state-of-the-art technology, is a chef's dream and includes a separate spice kitchen discreetly accessed through a hidden door. The kitchen comes equipped with all high-end appliances and 48-inch-wide refrigerator. The MAIN FLOOR also features a BEDROOM with a walk-in closet featuring exquisite cabinet work and a 3-piece WASHROOM. Walking upstairs, you'll appreciate the elegant glass railing that accentuates the upscale finish of the home. The primary bedroom is adorned with it’s double doors entrance and also boasts a walk-in closet and a lavish 5-piece ensuite washroom that showcases a luxurious 10 mil glass shower and Jacuzzi tub. TWO MASTER BEDROOMS feature their own walk-in closets and 3-piece ensuite washrooms. It also contains, a 5.7*4.11 prayer room. For extra convenience, the upper-level laundry room is equipped with sink. The property boasts the added convenience of two separate furnaces and a soft water system, ensuring optimal comfort and functionality throughout the home. The property also includes one LEGAL BASEMENT SUITE and one illegal basement suite, each with 9-foot ceilings and their own set of appliances, including a microwave hood fan, glass-top electric stove, and refrigerator. Both basements have their own separate laundry. The property is located within walking distance to bus stop, K-12 grade Gobind Sarvar School, 5 minutes drive to Saddletown train station and 12 min utes drive to Cross Iron Mills, Airport and Costco. Don't miss this extraordinary opportunity to experience unparalleled luxury and comfort in one of Calgary's most desirable communities. (id:29935)
28 Varley Crescent
Brantford, Ontario
This distinctive award-winning multi-level split offers more than 3200 sq/ft in a desirable north end neighbourhood. Bigger than it looks and fully bricked, this Schuit-built home is perfect for a multigenerational family, with spacious living, dining and family rooms, 3 full baths (primary ensuite has a Jacuzzi and separate shower), and 4 generous bedrooms. Uniquely designed, the bedroom over the double garage with its walk-in closet is a perfect ‘work from home’ space. The gorgeous woodwork throughout (kitchen and bathroom cabinets, staircases and fireplace surround) will appeal to a discerning buyer. Vaulted ceilings, large windows, and extensive pot lighting make this home bright and airy. All the lighting, inside and out, has been upgraded, with stunning custom stained-glass fixtures, four ceiling fans, and high-end bathroom pieces. The professionally designed eat-in kitchen with two-tier island features glass sliders leading to an upper deck with gas hook-up. It overlooks the porcelain tiled family room with gas fireplace and walk-out sliders to a lower deck. The unfinished lowest level with big windows offers plenty of space for future development. Meticulously well maintained with many recent updates: garage doors (2021), driveway (2020), deck (2016), roof (2013), furnace/AC (2013), and the list goes on. Fully fenced pie-shaped yard with spectacular perennial gardens and upgraded sprinkler system with remote control. Situated on a very quiet crescent, walking distance to schools, parks, shopping, restaurants, public transit, and close to the 403 Highway. Flexible closing. You need to see this one! (id:29935)
10964 Trans Canada Highway
Stratford, Prince Edward Island
Tucked away on 2 parcels, totaling 9.47 picturesque Stratford acres lies a captivating century home, exuding timeless character and charm. Boasting five bedrooms and a single bathroom, this residence invites restoration and revitalization. An enchanting feature of this home is the back stairway leading to the upper level, accompanied by a unique walk-up attic, offering untapped potential for expansion or creative repurposing. Despite its current state of disrepair, this property presents an exceptional opportunity for those with vision and ambition to breathe new life into its historic walls. Please note, entry into the home requires the expertise of professional mold specialists. All measurements are approximate and should be verified by the Buyer(s). (id:29935)
31 3624 Old Lakelse Lake Drive
Terrace, British Columbia
* PREC - Personal Real Estate Corporation. 3 + 1 bed, 1 bath updated mobile home in Woodland Heights! Home offers open concept main living area which makes it great for entertaining or keeping an eye on the kids while making dinner. Down the hall find 2 bedrooms including larger primary, an office/den which is great for flex space, and full 4 piece bath. One extra bedroom found in addition on home allowing extra space for larger families. Large shed great for seasonal storage and open parking. Pad rent: $295/month. (id:29935)
505 32838 Landeau Place
Abbotsford, British Columbia
Set in the heart of Abbotsford's City Centre, Heinrichs Developments introduces a new landmark for urban living. Inspired by contemporary architecture and Scandinavian design, Court offers open concept floor plans featuring stainless steel appliances, polished quartz countertops, and modern cabinetry. This beautiful 2 bed 2 bath and large den home is centrally located, steps from Sevenoaks Shopping Centre and minutes from Abbotsford's historic downtown core along with the picturesque trails surrounding Mill Lake Park. Includes 1 parking stall and a storage locker. South facing unit away from the main road. Great investment opportunity or a great building to live in. Similar unit currently renting out for $2700. Open houses Saturday April 27th and Sunday April 28th 1-3PM (id:29935)
32924 11 Avenue
Mission, British Columbia
Beautifully maintained rancher with recent and past updates that include engineered wood flooring throughout, vinyl windows, a high-efficiency furnace, and a generous covered deck, perfect for entertaining. Situated on a huge 6680 sq.ft. rectangular level lot. The south-facing backyard also offers ACCESS FROM BACK LANE. Take advantage of nearby amenities such as Centennial Park (which includes a dog park), the leisure center, and Ecole Senior Secondary School, all conveniently within walking distance. (id:29935)
28830 Fraser Highway
Abbotsford, British Columbia
An amazing and rare opportunity to own 1.24 acres with over 500 feet of Fraser Highway frontage! This property is currently zoned A1 and is NOT in the ALR. Access from both Fraser Highway and Bradner! You will appreciate the 3 bedroom home loaded with character and charm. Attached is a 2 bed and den/office (easily a 3rd bedroom) fantastic self-contained home. Suite area has access to private backyard which is fenced. Property also features a detached 967 square foot shop. A rare offering and available for your viewing by appointment! (id:29935)
2530 46 Street S
Lethbridge, Alberta
Welcome to Avonlea Homes and the brand new model "The Blvd". Great 3 bedroom 2 Storey, wide open main floor, high ceilings on the main as well. Quartz counter tops in the kitchen, modern light fixtures, kohler sinks and faucets. Upstairs you will find 3 bedrooms up. Primary bedroom has walk in closet and ensuite with 5' shower and His/Her sinks. Convenience of laundry is up there as well. Basement is undeveloped but set up for another full bath, bedroom and family room. Double parking pad in back which could be set up for a double garage. Located in South brook close to school, park, play round and all the amenities the South side has to offer. New Home Warranty. Home is virtually staged. (id:29935)
610 10777 University Drive
Surrey, British Columbia
Welcome To City Point ! 1bed/1bath Condo + Flex Room Located In The Heart Of Downtown Surrey With Outstanding Views, A Central Location & Rapidly Being Developed !This Unit Consists Of An Open Concept Floor Plan, In Suite Laundry, Fabulous Design With Quartz Kitchen Countertops, S/S Appliances, 1 Parking Stall & 1 Storage Locker. The Flex Room Can Be Used As An Office / Nursery. Amenities Include Club House, Fitness Centre & Billard / Media Room. Rentals & Pets Allowed. Steps Away From SFU, City Hall, Library, Recreation Facility, Gateway Skytrain Station, Parks & Shopping Centres. This Unit Is Perfect For First Time Home Buyers / Investors. (id:29935)
4075 Mcclain Road Unit# 1a
Kelowna, British Columbia
Affordable and inviting, this could be your new home! This charming single-family double wide home boasts a large living, dining, kitchen area with ample counter space, three bedrooms with ample closet space, two bathrooms. Primary bedroom has a 4 pc ensuite bathroom. Spacious open deck, with privacy fence perfect for enjoying those sunny summer days in peace and quiet. Recently painted and refreshed , it offers the largest yard in the park, ideal for outdoor games and your family pet in the partially fenced yard. Additionally, it features a large shed/workshop with a loft, two gardens, and a newer central air/furnace and hot water tank. Conveniently located near schools, parks, stores, golf courses and just a short 10 minute drive to Kelowna, this home is great for families and entertaining guests, complete with a covered front entrance patio. There is a quarterly water/sewer utility fee of $183 (id:29935)
4308 Wellington Drive
Vernon, British Columbia
This beautiful East Hill Home has it all. With amazing lake and valley views this 3 bedroom/3 bathroom home also has a bonus 1 bedroom self contained suite. This home has been nicely updated with new windows, new flooring, new paint, and hardie plank siding. The daylight basement suite features a separate entrance with new kitchen, updated fixtures and lots of natural light. The outside boasts a private yard with a shop under the deck, new concrete patio and stairs. This East Hill location is unbeatable, just a short walk to great schools and parks and only 20 mins to Silver Star. There are expansive views over the valley all the way to Okanagan Lake. Do not miss you chance to make this home yours! (id:29935)
3416 Fuji Crt
Langford, British Columbia
The Perfect Townhome- Lobo Mews! Built in 2018, this 2 storey End unit has everything you want-3 beds & 3 baths, yard & double garage. You will love the contemporary floor plan w/entertainment size living rm & cozy 50'' electric fireplace. Open design features modern kitchen w/quartz counters, breakfast bar & plenty of cabinets. Room for your dining table! Sliding doors open to sunny, south-east facing, fenced & gated backyard. The perfect place to enjoy your morning coffee! Upstairs-3 beds, incl large primary bed w/WI closet. & shower. Double Garage. Kids & pets welcome- 2 cats or 2 dogs or 1/each- no size restriction(see bylaws) Quality finishing-insulated soundproof foundation for soundproofing & energy efficiency. Has Dual Ductless Heat pump for heating & air conditioning. Conveniently located in the growing Happy Valley area, close to shopping, transit, school & Galloping Goose Walking Trail. Take a look-you won't be disapointed. Great value in today's real estate market. (id:29935)
130 Monteith Rd
Salt Spring, British Columbia
Bring your hammer and nails, creativity and vision, this spacious home, close to Vesuvius Bay, is the ultimate restoration project. The house has been stripped back to the bones and awaits the right buyer. The (possible four bedroom) size and room appointment allows for a single residential use or a multifunction layout with guest and/or home office-space on the daylight lower level. Backing on to a seasonal creek, the 0.94 acre property is open to the south with a section of forest bordering the stream and is serviced by community piped water and a septic system. Surrounded by nice, residential properties, the quiet street is on the bus route and just 7 minutes to town by car. Do you have a dog and enjoy off-leash parks? You will be interested to learn more about Duck Creek Park, strolling distance away. PLEASE NOTE - all interior rooms are in an unfinished condition. (id:29935)
1 - 835 Lakeview Drive
Windermere, British Columbia
Summer is around the corner! Amazing opportunity to own in the Cottages at Lakeview Meadows! Enjoy all the amenities of the top recreational community in the area without the maintenance or expense of a detached home. Siding onto green space and backing into beautiful trees, just steps to the community-wide walking paths. This large 4-bedroom, 3 bathroom unit is perfect for family life AND for hosting guests. The open main floor offers a beautiful, vaulted ceiling feel with floor to ceiling windows, hardwood flooring, open kitchen, dining area, living room with cozy gas fireplace, 2 bedrooms and one of the largest decks in the complex to enjoy the amazing views of Mount Swansea. Upper level features large master with 5-pce ensuite and open loft/den area. Lower walk-out level has heated floors, full bathroom, bedroom, and storage! Comes fully furnished with double garage, organized storage, and low maintenance strata living as well as full access to the Columbia Valley's best amenities including the private beach, rec centre with heated indoor pool, hot tub and fitness area, pathway system, tennis courts and more! (id:29935)
1538 Cedar Street
Golden, British Columbia
Discover Your Dream Home in Bear's Paw Heights, Golden, BC Experience elegance and functionality in this beautifully crafted residence, perfect for growing families or those seeking more space. Nestled in the scenic neighbourhood of Bear's Paw Heights on Selkirk Hill, this home boasts a gourmet kitchen with quartz countertops, high-end appliances, and matte black fixtures, seamlessly connecting to a spacious dining and entertaining area. The main floor includes a dedicated home office, providing a perfect space for productivity. Upstairs, you'll find four large bedrooms, two with private ensuites, and a recreational room that offers additional space for relaxation and family activities. An oversized, south-facing deck offers privacy and is hot tub-ready, ideal for relaxation or entertainment. Additional highlights include a three-car garage and a legal two-bedroom suite with potential for rental income. Located directly across from Mt.7 trails, outdoor adventures are just steps away. This move-in-ready home also comes with new home warranty coverage, ensuring peace of mind with 5 years on the building envelope and 10 years on the structure. Elevate your lifestyle in this exquisite Golden, BC home! (id:29935)
166 Rankinville Road
Mabou, Nova Scotia
Imagine being the owner of 225 acres of farmland on beautiful Cape Breton Island! This property is how you live the true island lifestyle. A century home farmhouse with five bedrooms, 1.5 bathrooms and infinite charm, this home comes with so much opportunity. Hardwood throughout, complimented by upgraded finishes that enhance the historic value of the home, pride of homeownership is evident. This former dairy farm property is just minutes from the booming village of Mabou where you can enjoy beaches, golf, restaurants, and ceilidhs year-round. Complete by two PIDs, the extensive land opportunity is huge! The house has been lovingly restored over the past couple of decades. A large country kitchen, pantry, dining room, two living rooms and powder room make up the ground floor. Upstairs are five bedrooms and bathroom. High ceilings up and down, split stairway, two good clay tile-lined brick chimneys. All windows have been replaced. The basement is part stone, part concrete. The wood stove in the kitchen can heat the house, plus there is a wood furnace. Two heat pumps were installed in 2020. The same year the house got a standing seam steel roof. Dairy Barn 126 x 40, 22 stalls; 12 x 16 addition for manure pump house (Evacuair manure system, concrete pad). Feed Mill 16 x 20. Pole Barn 40 x 72. Heifer Barn 40 x 50 (freestall with locking headgates). Pole Barn 60 x 72 contains 20 x 24 workshop, 20 x 48 tractor bays (4) 12 x 16 farm shop (2 storeys, heated). Three large grain tanks - 1 metal, 1 wooden supplement bin. Outbuilding used as a chicken house. Greenhouse 12 x 16. The barns are around 30 years old with steel siding and roofing. The dairy and Heifer barns, as well as manure pump room are insulated, and there is a heated office in the dairy Near the house are the extensive vegetable gardens and orchard, as well as hay fields abound. A beautiful farm and lovely home, in one of the most desirable locations in the province. (id:29935)
1413 Silver Sands Road
Sicamous, British Columbia
Nestled on the shores of the Eagle River, with easy access to Shuswap Lake this wonderful home and property are a rare find. Level .28 of an acre with 2200 square foot 3 bedroom, 2 bathroom home, with amazing views, spacious yard and a dock that is right out your back yard. Lovely home with vaulted ceilings, cozy wood burning fireplace, open concept floor plan makes a great place to live or to entertain. Spacious decks front and back where you can soak in your hot tub to enjoy the incredible setting, have a cup of coffee in the morning or a beverage in the evening. With a detached double garage, RV parking and across the road from a park this is such a great location. From the door step of this amazing home and property you will find a short walk to restaurants, shops and Sicamous Beach Park (Silver Sands) which all adds to the features of this location. If you have been looking for a water front home with a dream location, great views and setting this may be the home for you. (id:29935)
315 6th Avenue E
Biggar, Saskatchewan
Discover your perfect home in this inviting 4-bedroom, 2-bathroom gem! A picturesque bay window graces the living room with natural light, creating a cozy ambiance. The galley kitchen on the main floor boasts built-in appliances, while the adjacent dining room features patio doors opening to a covered deck, perfect for outdoor entertainment. The main floor also includes two bedrooms and a renovated bathroom. Descend to the finished basement, offering a laundry room, additional bathroom, family room, nook, and two bedrooms for guests or a growing family. The property boasts a fenced yard, ensuring a safe environment for children and pets to play freely. A single detached garage provides convenient parking and storage solutions. The paving stone patio area is an inviting spot for gatherings and outdoor activities, while the rock landscaping in the front yard adds to the home's curb appeal. Mature trees provide shade and privacy, creating a tranquil atmosphere. Raised garden beds offer an opportunity for green thumbs to cultivate their favorite plants and flowers. Located merely 1 block from schools and daycare, and close to the recreational complex, this home promises both convenience and comfort. Stay cool during summers with central air, completing the package for your dream home! Don't miss this fantastic opportunity – schedule a viewing now! (id:29935)
109 4th Avenue E
Mossbank, Saskatchewan
Affordable and cozy home on 109 4th Avenue East, in the beautiful small town of Mossbank Saskatchewan. This home features the convenience of a laundry room on the main floor. Spacious living room, kitchen and dining, two bedrooms, and a 4-pc bath. The large kitchen has lots of cupboards and counter space. There are enclosed front and back porches and an unfinished basement with some built-in shelving. Updates are: vinyl siding, floors in the kitchen, back porch and hallway are new laminate, and the floor in the bathroom is the new vinyl. Shingles were done in 2013, natural gas water heater was new in 2018. The kitchen was renovated in 2013 with new plumbing and insulation. 70 amp electrical panel. Central air is installed but the seller hasn't used it, so buyers will be responsible for getting it checked. It has a lot area of 100 X 125 sq. ft., a fully fenced yard, a side deck, a shed, a fire pit, and RV size gate in the back. Caragana and Lilac bushes in the yard. Appliances included are: fridge, stove, dishwasher built-in, washer and dryer Small-town amenities are a grocery store, restaurant, school, various other businesses, a health clinic, a community walking path, an ice rink, a swimming pool, 3 baseball diamonds, and campgrounds. It is 20 minutes from Assiniboia (a bigger town) and 40 minutes from the city of Moose Jaw. Call the listing agent for a personal viewing. (id:29935)
12 Davies Street
Springside, Saskatchewan
This property is incredibly versatile. Whether you are looking for your first home, a place to grow a family, revenue property or if you are moving off the farm into town, this is a perfect property for any of these situations! This home is just under 1200 sq ft. There are three bedrooms on the main level along with a 4 piece bath. This basement does have some finishing complete with a 3 piece bathroom. A huge plus to this property is the location! Located on the edge of town but also backing green space and a park! You can feel like you are living on an acreage. But also welcome to Springside, a town situated 24 km northwest of the city of Yorkton! Springside has a population of just over 500 residents. Situated on highway 16, also easy access to Good Spirit Provincial Park or a short trip to the Whitesand River which has a Regional Park. This little community has a k-8 school, library and day care along with other businesses. Springside is a quiet, convenient and affordable community to call home close to the city! So whether its the home itself, the location of it or Springside, call today to view this hidden gem! (id:29935)
Yorkton Galli Acreage
Orkney Rm No. 244, Saskatchewan
Attention all acreage seekers! You won't want to miss out on this dream acreage located just 2km south of Yorkton! This custom-built 5-bedroom bungalow sits on a spacious 5.17-acre lot and offers the perfect blend of luxury and practicality. From the moment you enter the foyer, you will be impressed by the wood vaulted ceiling and a wall of windows that floods this open-concept home with natural light. The screened-in 14x20 deck is perfect for enjoying and has a natural gas hook-up for BBQ and a deck heater. The thoughtful design touches will make you want to call this ‘home’! The main floor-to-ceiling stone fireplace overlooks the large kitchen/dining area that features plenty of cabinetry, a custom-made sitting bench around the island, and a two-way walk-through pantry from the laundry and mudroom that provides easy access from the garage. WOW, the bedrooms! The pirate bedroom features a 2-level layout with a sleeping area built in while the princess bedroom is custom-made, even with “princess paint”! The master bedroom features an ensuite with a soaker tub, shower, and walk-in closet. This 3-car garage is 16 feet high, has 220 volts, with an abundance of 40x4.5 2nd-level storage space. The ICF basement offers a large recreation room, gym/games room that could be converted into a 6th bedroom. The utility room has an entrance from the garage, ideal for the 'sports family' that wants to carry anything to the lower level. But that's not all! The landscaped yard is lined with beautiful Poplars and Willows and features a custom-designed playground, a fenced above-ground pool area, and even a unique grain bin gazebo firepit! The water to the acreage is on Yorkville Melville RO water. The home has a weeping tile system with a sump pump. Landscaping includes a drainage ditch to minimize water on the property, and has full grass, raspberry bushes, rhubarb, and poplars. Don't miss out on the dream home only minutes from the City.Call today for a private viewing! (id:29935)
106 Cedarwood Crescent
Yorkton, Saskatchewan
Here's a hidden treasure gem! Located in the very desired southwest corner of Yorkton not far from St Paul's Elementary School is this 5 bedroom bungalow with 2 full baths. This home was constructed by quality "Weber Construction" builders with a poured concrete foundation. In 1981 a 18'x26' detached garage was added. This home is located on the corner of two back-alleys, for this reason the owner will have easy access to the backyard with a gate to gain access to it. As well, just west down the back-alley is easy access to highway 10 along Deer Park Golf Course. Recent updates have been architectural shingles on the house and triple-pane windows, the furnace is 4 years old, the water heater a year old and air-conditioning was just added too. How soon are you ready to move? (id:29935)
857 Madsen Place
Prince Albert, Saskatchewan
This stunning 4 bedroom, 3 bathroom bi-level is nestled in a tranquil East Flat cul-de-sac. Spanning 1336 square feet, it boasts a heated double garage built in 2014. The expansive master bedroom features a walk-in closet and a luxurious 5-piece ensuite. Dual gas fireplaces provide a warm ambiance throughout both levels. The main floor is designed for entertaining, with a layout that includes an east-facing covered deck complete with an NG BBQ hookup. The basement offers an additional entertainment space with a wine fridge, cabinets, and counter area. Outside, a covered ground-level deck, two storage sheds, and a garden area enhance the backyard. The home is equipped with central air and an air exchanger for comfort. Call for your private viewing enjoyment!! (id:29935)
1288 20th Avenue
Prince George, British Columbia
STOP THE CAR! this wonderful home is not a drive by, you need to see inside. Excellent opportunity for first time buyer or downsizing, with this well maintained home, live upstairs which is vacant and ready for you to move in, basement has a renter who would like to stay, which will be a great help with the mortgage payment. Upstairs offers 2 bedrooms, 1 bath, laundry and mudroom, mostly updated windows, updated HWT & furnace says seller, downstairs offers a large primary bedroom, updated kitchen, bath and laundry, two entrances for each level, two hydro meters, one gas meter, garage on the back alley offers storage, fenced yard. Close to schools, bus and shops. (id:29935)
1367 Ste Marie Street
Embrun, Ontario
Stunning 3 + 2 bdrm home w/ 3 full bthrms & picturesque backyard oasis w/ in ground pool & gorgeous interlock + 3 car finished & heated garage. Main level features hardwood throughout. Updated kitchen ’16 offers ample cupboards w/ a coffee nook, breakfast bar, gas cooktop & granite countertops. Multiroom fireplace extends comfort into a spacious living room & sunroom w/ rear patio access. Primary bdrm has a walk-in closet & updated 4 piece ensuite ’16. Laundry is conveniently located on the main level. 2 other spacious bedrooms w/ an updated full bthrm 16’. Lower level offers an extended living space w/ great potential for an in-law suite w/ main level & garage access. Large recreation room w/ a living room, dining area, second seating area, wet bar, full bthrm & 2 additional bedrooms. Backyard offers multiple areas for enjoyment, relaxing & entertaining w/ a raised bbq patio (natural gas), dining & lounging area plus the fenced in pool area. 13,000 KW whole home natural gas generator. (id:29935)
324 Laurier Avenue W Unit#2203
Ottawa, Ontario
Welcome to your new condo - conveniently & ideally located near Parliament Hill, Parks, & Shops & Eateries! This 1 bed, 1 bath boasts a den, 715sqft +100sqft balcony, & in-unit laundry. Enjoy natural light through floor to ceiling windows w blackout blinds, 9ft ceilings, hardwood floors & LED lights & fixtures. The sleek & modern kitchen with stainless steel appliances is perfect for culinary adventures with space to prep & entertain. The beautifully renovated bathroom features a new vanity, & relaxing rainfall shower. Escape to the bedroom with continued floor to ceiling windows with automatic blackout blinds! Step out to the sub penthouse 22nd-floor balcony w glass railings, offering spectacular downtown views. Amenities include outdoor pool, terrace w BBQs, lounge w kitchen, pool table & gym. 7min walk to Parliament & LRT, 9min to dog park, 11min to Confederation Park, & 9 min drive to Lansdowne. Quick closing available - parking available for rent in the building. (id:29935)
141 Hincks Avenue W
Renfrew, Ontario
This solid two storey brick family home is located on a quiet street in town and definitely one to check out. Featuring four bedrooms, two baths and much living space throughout including a rear addition with living room and large rec room in the basement. On the main floor you will find a generous sized eat-in kitchen with access to a large dining room (currently used as an office), a 4 pc Bath equipped with laundry. Upstairs you will find four bedrooms and another four piece bath. Efficient natural gas forced air and central air keeps you comfortable year round. This home also features a fully fenced in rear yard with a large deck and shed for storage, it also features an oversized paved driveway. Close proximity to all major amenities and walking distance to area parks and downtown. Property is currently tenant occupied so 24 hours notice required for all showings. 24 Hrs. irrevocable required on all Offers. (id:29935)
3114 Engineer Crescent
Abbotsford, British Columbia
Welcome to Engineer Ct!! Located in Aberdeen sits this beautiful 2 Storey Basement entry home boasting 2,912 Sq Ft with 6 Bedrooms and 4 Bathrooms. Entry way foyer with bedroom and full bathroom on the main level. Open concept upper floor plan with the formal living room adjoining the dining room. Large kitchen with S/S appliances and granite countertops open to the family room. 3 Bedrooms upstairs including the spacious Master Bedroom with an ensuite bath and WIC. Balcony off the kitchen area overlooking the fully fenced yard. On the main level at the back of the home you'll find a 2 Bedroom income helper with separate entry and a covered patio area. Single car garage and plenty of extra parking out front. Great location close to Aldergrove, schools, parks, Highway 1, and Fraser Hwy! (id:29935)
1523-27 Shepherd Street East
Windsor, Ontario
EXCELLENT INVESTMENT OPPORTUNITY! LARGE UP AND DOWN DUPLEX WITH 2 BDRMS, 1 BATH IN EACH UNIT. EACH UNIT HAS A SPACIOUS LIVING ROOM W/FIREPLACE. ENHANCEMENTS INCLUDE: NEWER KITCHENS W/EATING AREAS, NEWER FLOORING THRU-OUT, UPDATED BATHROOMS, UPDATED ROOF, CUPBOARDS, CENTRALLY LOCATED. FURNACE(S) ARE RENTED. PARKING FOR 3 CARS. PLEASE SEE DOCUMENTS FOR RENTAL REVENUE, FURNACE(S) RENTAL AND BUYOUT INFORMATION. UPSTAIRS UNIT IS VACANT. MAIN LEVEL UNIT IS TENANTED ON A MONTH TO MONTH LEASE. CALL, TEXT OR EMAIL L/S FOR DETAILS. (id:29935)
20 St Charles Drive
Thorold, Ontario
**Four-Level Side Split with in-law suite, for a Growing Family** This spacious four-level side split is a great home in a friendly and convenient neighborhood. With 3+3 bedrooms and 3 full bathrooms, there is plenty of room for everyone to have their own space. The home also features two kitchens and two laundry facilities for added convenience. The family-friendly neighborhood is close to schools, Brock University/Niagara College, Niagara wineries, Niagara Falls, shopping, parks, and places of worship. The large lot (55 x 123 ft) provides ample outdoor space for kids and pets to play. **Book your private viewing today!** RSA. Taxes from Niagara Tax Calculator (id:29935)
1347 Lakeshore Road, Unit #25
Burlington, Ontario
Welcome to this bright & spacious, 780sqft, 2 bedrm corner unit w/ windows in every room, in an unbeatable & extremely desirable location, directly across from Spencer Smith Park, Spencer’s at the Waterfront, & the Art Gallery of Burlington, & literally steps to the lake, trails, hospital, & downtown, & only a minute to the QEW, 403 & 407. This unit is on the 1st floor (7 steps down), has spacious principal rooms, & is an inviting & functional space ideal for those downsizing, or young professionals, & also offers an eat-in kitchen w/ a pantry, large living rm, 2 spacious bedrms including the primary w/ his & her closets, a 4pce bathrm w/ new vinyl floors, new toilet, & reglazed tile & tub, & also several closets in the unit for added storage space. Recent updates include brand-new fridge & stove in ’24, luxury wideplank vinyl floors in the bathrm & 2nd bedrm in ’24, refreshed bathrm in ’24, quality broadloom in the living rm & primary bedrm in ’23, & freshly painted throughout in ‘23. The complex has a nice community feel, is very quiet, well maintained, & has a great condo committee. Complex amenities also include visitor parking, onsite laundry, & bike storage. The low monthly fee includes PROPERTY TAX, water, cable tv, unlimited high-speed internet, & locker. Optional parking space is $515/year. No dogs & no rentals/leasing. Don’t wait & miss your opportunity for affordable living, directly across from the lake, & surrounded by just about every amenity. Welcome Home! (id:29935)
81 Barton Street E
Hamilton, Ontario
GREAT INVESTMENT PROPERTY in the Sought After Beasley Community with amidst ongoing new developments like the Stinson Properties or The Design District. Perfect for Investors. This townhome has 2 separate units with an unfinished basement with a walk-out entrance. Just 6 min walk to West Harbour GO on James St N! Nearby Hamilton General, schools, grocery stores, and all the shops you could ever want in walking distance. Sit back and watch your investment value rise in this rapidly growing area. (id:29935)
60 Cornerstone Avenue
Calgary, Alberta
Welcome to this charming semi-detached home nestled in the highly sought-after community of Cornerstone! With its excellent location and inviting features, this property offers a delightful living experience for you and your family. As you step inside, you'll be greeted by an open-concept main floor that exudes a sense of airiness and comfort. The heart of this home is the generously-sized and stylish modern kitchen. Its sleek design is accentuated by the elegant quartz countertops, providing ample space for meal preparation, culinary creativity, and entertaining guests. The pristine white quartz surfaces beautifully blend in with the modern cabinetry, creating a luxurious and inviting ambiance. Located at the back of the house, you'll find a convenient mudroom—a functional space designed to keep things organized and tidy. Say goodbye to cluttered entryways as this mudroom provides an ideal spot to store coats, shoes, and everyday essentials. This lovely home has three spacious bedrooms, providing ample space for relaxation and rest. The large primary bedroom comes with an en-suite bathroom, ensuring convenience and privacy. Additionally, there are two more well-appointed bathrooms, perfect for accommodating guests and family members alike. A standout feature of this home is the Illegal basement suite, which comes equipped with 1 additional bedrooms, a full bathroom, and a kitchen area. Whether you need a home office, a cozy media room, or a private living area for extended family members, this versatile space has you covered. The low-maintenance yard is a haven for those who prefer leisure over extensive yard work. Enjoy outdoor gatherings, barbecues, or simply unwind in this serene space without the hassle of constant upkeep. The location couldn't be more ideal! Cornerstone offers a vibrant and family-friendly community with an abundance of amenities within close proximity. The neighborhood is well-connected, making commuting a breeze, and it also ensures easy ac cess to schools, shopping centers, dining options, and various entertainment venues. Don't miss the chance to make this charming semi-detached home in Cornerstone your own! Experience comfort, convenience, and community living at its finest. Book a showing today and seize this wonderful opportunity to create lasting memories in a place you can proudly call home. (id:29935)
940 Swansea Road
Invermere, British Columbia
This completely remodelled half duplex on a private 0.45-acre site is the pinnacle of modern living, located only 5 minutes from downtown Invermere. This one-of-a kind property offers unmatched convenience and versatility with a brand-new 30' x 28'.7" shop that is fully insulated and has its own wood stove. If you are looking for a low maintenance home and a shop to hang out in, look no further. The brand new kitchen has plenty of counter space, a breakfast nook and pantry for storage. The two complete bathrooms are created with modern finishes to reflect that clean custom look. The bedrooms are refreshed giving them an opulent and comfortable living space. The spacious floor plan has lots of natural light providing a cozy ambiance that's ideal for entertaining as well as relaxing. You have plenty of outdoor living space with the wrap around deck and huge grassy area. Have a morning coffee in the hot tub or save your soak for an evening under the stars with your favorite beverage year round. There are raised garden beds as well as a deer proof garden area, and plenty of out buildings for storage. Its location offers the ease of being close to downtown Invermere's amenities and attractions, while also providing the peace and quiet of a secluded lifestyle. This duplex on Swansea Road is an incredible deal, whether you're looking for a family home, investment, or a place to work from home. Full package available on this property. (id:29935)
1025 30th Avenue
Cranbrook, British Columbia
This charming 2 bedroom, 2 bathroom rancher boasts numerous updates and is situated in a serene rural setting, but located within the city of Cranbrook and on city services. The property offers a peaceful retreat from the hustle and bustle of city life, providing a tranquil environment for relaxation and enjoyment with stunning mountain views. Updates include an impressive and beautiful modern carport with motion-censored pot lights, new doors, paint, new bathtub and taps in the main bathroom, new deck off the rec room, and landscaping. If that wasn't enough, there is also a detached workshop and above ground pool to cool off on those hot summer days. With modern amenities and a well-maintained interior, this beautiful home is perfect for those seeking a comfortable and inviting living space. Don't miss the opportunity to make this peaceful oasis your own. (id:29935)
61 Crestview Drive
Komoka, Ontario
Located in the Pointe neighbourhood of Edgewater Estates. This modern 4-bedroom home is close to walking trails, parks, plenty of amenities just a few minutes from London. The main living space provides oversized European windows looking out at nature. The kitchen has plenty of storage with floor to ceiling custom cabinetry, built-in Fisher Paykel & Miele appliances, a large island with waterfall quartz countertops. A hidden cabinet door leads to a well-planned mudroom with ample cabinets for well planned organization. The open concept living room has a contemporary fireplace wall with built-in media cabinets and plenty of room to entertain. The main floor also offers a office or flex space at the front of the house. Upstairs has 4 large bedrooms, a laundry room, and 7 engineered hardwood floors throughout. The Primary suite includes a 12x8ft walk-in closet with built-in pullout drawers & a barn door. The spacious ensuite features a huge glass shower, a double floating vanity and freestanding soaker tub. This beautiful home is only 1 year old and has many upgrades and flawless workmanship. (id:29935)
6400 7th Line
New Tecumseth, Ontario
Set high on a hill, situated perfectly to capture 360 degree countryside views this attractive modern farmhouse offers the perfect mix of stylish design and rustic charm. Sitting on 35+ acres the home is filled with natural light and features an open concept layout with 3 beds, 3 full baths and a large walk-out lower level ready to be finished to suit your needs. A floor to ceiling fieldstone fireplace is a showpiece for the home as are the bucolic vistas available out of every window. An updated custom kitchen with centre island, updated spa-like baths, vaulted /double height ceilings, refinished pine floors, a bonus loft space and a wrap around deck/porch complete this very special package. A turn key Farm-ette with a 4 stall barn, paddocks, run-in shed, top of the line outdoor all-weather riding ring (90 x 200), and trails for hacking or hiking. The property is gently rolling with a stream that traverses the back of the property. There are several tree varieties and perennial gardens which enhance the peaceful setting. A truly turn-key opportunity for equestrians or hobbyists. Exceptional sunsets! Wonderful commuter location - 1 hour to T.O.. Close to Caledon Equestrian Park & Angelstone. High speed wifi. Natural gas. Income producing solar panels (id:29935)
1406 29 Avenue
Vernon, British Columbia
This 2013 built home boasts a large 5 bedroom, 3 bathroom main house with a legal, 1 bedroom suite. This is the perfect home for a larger family wanting a property with extra space, someone looking for a secondary suite for rental income, or a multi-generational family looking to share a property. The heart of the home lies within its spacious 5-bedroom main house, showcasing a great room that seamlessly integrates a modern kitchen, an inviting living area, and a delightful dining space. The layout is thoughtfully designed to accommodate both entertaining and daily family life. On the main floor, you'll find a convenient laundry room, a full bathroom, and a primary bedroom complete with a 3-piece ensuite and walk-in closet. Downstairs are 2 additional bedrooms, a full bathroom, and a spacious rec room providing ample space for leisure and relaxation. The basement also features two substantial storage rooms that offer flexibility, whether as a potential workshop or an extension to the living quarters. The one-bedroom legal suite boasts a level entry, an open floor plan, a separate entrance, and its own laundry facilities, not to mention an attached single-car garage. The main house benefits from a 2-car garage, ensuring covered parking for three vehicles in total. Occupying a generous quarter-acre lot, the grounds are flat and each suite has its own enclosed south-facing balcony allowing for sunlight-drenched mornings and serene evenings. (id:29935)
1599 Summer Crescent
Kelowna, British Columbia
Looking for a lifestyle change? Look no further! This move in ready 2-story new build sits on the Tower Ranch Golf Course. The Halo model features 3 bedrooms, 3 bathrooms, and a flex area that is beautifully finished. It has a large 2 car garage that's 20' x 26' with base board heating. The second floor is open concept with gorgeous quartz countertops throughout, 42"" cabinets with under cabinet lighting and Kitchen Aid appliances. With the deck and oversized windows, you can see spectacular views of the valley, mountains and Okanagan Lake, filling your home with natural light. Not only are you steps away from golfing at Tower Ranch, you also have access to hiking trails that connect to Black Mountain. GST is included in the price and you pay for the exclusive use of the land monthly, making your dream home an affordable reality! Strata is only $57.48, Operations/Maintenance is $51 and Tower Ranch Association is $40. These fees include irrigation, snow removal and access to Tower Ranch Golf Course Club House. There is a fitness center, media room and restaurant in the club for your enjoyment. We are only located 10 minutes to the airport, 15 minutes to downtown Kelowna and 50 minutes to Big White! There is something for everyone in this central location. Your dream awaits you at Solstice! Lease age restriction is 18+ with exceptions. MONTHLY LEASE = $670/month. PROPERTY TRANSFER TAX IS EXEMPT. Visit the Show Home, 10-5 Mon to Thurs and 11-5 Sat & Sun to learn more. (id:29935)
1504 Marble Ledge Drive
Lake Country, British Columbia
Discover luxury living in award-winning Lakestone Waterside. This stunning home boasts breathtaking lake views & exquisite details throughout. From the moment you enter the front door, you're welcomed into a space where luxury meets comfort. Marvel at the stunning 180-degree panoramic view, stretching from the bridge in the south towards Fintry in the north- like sitting atop the water itself. Enjoy transom windows, cedar beams & a cozy gas fireplace on your main level. The professionally designed kitchen features Thermador appliances, stone countertops, dedicated wine fridge & custom horizontal grain walnut cabinetry. The architectural elegance continues with striking beams leading out to a deck designed for serene moments & vibrant gatherings. The primary suite features sunset lake views, deck access, a lavish ensuite with oversized walk-in shower & soaker tub. Lower level offers a spacious rec room with wet bar area & an island with sink, 2 bedrooms, 2 full bathrooms, plus hot tub wiring on the aggregate covered deck. Nestled in the vibrant Lakestone community, this home offers more than just exquisite design; it provides a lifestyle. Enjoy easy access to walking & hiking paths, a quick stroll to the waterside, state-of-the-art amenity centers including 2 pools, 2 fitness facilities, basketball & pickle ball courts, beach access with a shared dock, all in a neighborhood renowned for its friendly atmosphere. Here, every day is a blend of comfort, style & community spirit. (id:29935)
42 Simpson Hill
Powassan, Ontario
Discover the epitome of country living in this exquisite 2022 slab-on-grade home, nestled on over 43 acres of picturesque land on a beautiful horse farm. Embracing the perfect fusion of modern luxury and rural charm, this 2200 square foot residence offers an unparalleled lifestyle experience. Boasting high-end finishes and an open-concept design, the home welcomes you with warmth and elegance. Indulge in the tranquility of your surroundings, with amenities including a brand-new barn, two chicken coops with runs, and a serene pond stocked with fish. For outdoor enthusiasts, the expansive property provides opportunities for hunting at the back, complete with a designated blind. Retreat to the spacious master bedroom featuring a walk-in closet and a stunning ensuite bathroom with a stand-up shower and luxurious soaker tub. With three bedrooms, two bathrooms, and a cozy wood stove, this property represents the pinnacle of rural luxury living. (id:29935)
703, 433 11 Avenue Se
Calgary, Alberta
This is the one you’ve been waiting for. This expansive southeast corner unit in the prestigious Arriva building comes complete with two bedrooms, two bathrooms, two titled parking stalls, separate storage, 9 foot ceilings and panoramic views of Stampede Park, Scotsman’s Hill, downtown, and the Elbow River Valley through your floor-to-ceiling windows. The expansive view offers a beautiful blend of urban sophistication and natural splendor. As you enter the home, you are welcomed by a spacious front foyer with room for bench seating. The open concept main living area features an impressive contemporary kitchen complete with high-end, integrated Miele appliances, designer tones, an oversized 36” gas cooktop, quartz countertops, tons of storage and bar seating; enjoy your culinary adventures while entertaining guests and gazing at the beautiful skyline. The main living area boasts a full-sized dining area, beautiful hardwood floors, a spacious living room, and an additional sitting room. The generous primary suite accommodates a plush king-sized bed with room for a stylish day bed or chair, has a large walk-in closet with closet organizers, and leads to your luxurious ensuite bathroom that comes complete with gorgeous tilework, quartz counters, a soaker tub, and stand-up shower creating a serene retreat within the home. The second bedroom is located across the kitchen, affording ultimate privacy, and is large enough for a king bed, features its own walk-in closet, and access to its own private 4 piece bathroom. The laundry room showcases stacked washer and dryer machines with ample storage cabinets and shelves for easy organization. From the dining room, you can step onto your spacious balcony to relax and unwind with room for patio furniture and a natural gas hook-up; enjoy expansive panoramic vistas provided by this peaceful outdoor space. Situated in the electric Beltline district, this location provides superb access to the Bow and Elbow river pathways, C-Train, Sa ddledome, Studio Bell, the Elbow River, restaurants, parks and more. The stylish Arriva building features a 24/7 concierge / security service, a fourth floor Sky Park, party room, and this incredible corner unit is the perfect place to call home. (id:29935)
10 Skands Road
Christina Lake, British Columbia
Amazing home and property in Christina Lake, walking distance to the beach and all amenities. This beautiful 3 bedroom fully updated home sits on .484 of an acre, with plenty of parking for your RVs and room for your family and friends. This is your opportunity to own a large flat property and modern home, centrally located, at one of the most beautiful lakes in North America. This home has been meticulously updated over the past 10 years with new plumbing, new electrical, new roof, new siding, new furnace and AC, all new appliances and so much more. The open kitchen is perfect for entertaining and large gatherings, with a gas stove, tons of counter space, lots of cupboards and storage, and open to the dining area and living room. Three good sized bedrooms all on one level, plus a full bathroom and laundry room, provides plenty of space and a functional layout for one level living. The basement is entered from the outside with clean dry storage and access to all utilities. The property is fenced and private in the back with plenty of space for RV parking, storage, visitors, barbeques, campfires, and enjoying the lake life! A cozy backyard patio area with a natural gas hookup for your BBQ, a handy outdoor shower area for cooling off and cleaning up in the summer, a large storage shed for your tools and your toys, and so much more. This is the perfect lake house property for your family to enjoy for generations to come. Don't miss out of this opportunity. Call your REALTOR(R) for a private viewing. (id:29935)
20 2088 Winfield Drive
Abbotsford, British Columbia
Come see this beautifully kept, gated complex in Abbotsford. This unit is large! Sprawled across 3 floors, are 4 bedrooms, 2 living rooms and 4 bathrooms. There's lots of parking, with 2 covered spots in the garage and the driveway holds 2 extra cars as well. Your new home awaits! (id:29935)
5-3150 Westsyde Rd
Kamloops, British Columbia
Welcome to this stunning 3-bedroom, 2-bathroom half-duplex home with low monthly fees! Situated in the heart of Westsyde, you are close to all amenities. As you walk in the front door, you'll feel the open-concept living, with a bright kitchen and great cabinet space. This level-entry home welcomes you with a nice floor plan that conveniently locates both laundry and the master bedroom on your main floor. Downstairs boasts a large living space, 2 bedrooms, and a bathroom, with also a large bonus storage area. Call to book your showing today! (id:29935)
58106 Rng Rd 85
Rural St. Paul County, Alberta
Exceptional Country home minutes from St. Paul. Walk into the immaculate 2,057 sq ft home and be blown away! The open concept kitchen with butler's pantry, dining area and living room provide that feeling of both elegance and functionality. Just off the living room you'll find a bright sunroom that leads you to the large wrap around deck over looking the beautiful views of the fully landscaped yard, gazebo, and the old fashioned log cabin. Downstairs are 2 more bedrooms in addition to the 2 on the main floor. It also boasts a large family room with rec area and the walk out door leads to the extensive patio and backyard. In addition to the double attached garage you'll find a massive shop for your outdoor equipment and toys. At 10.01 acres, there is room for horses, small animals or whatever your heart desires. (id:29935)

