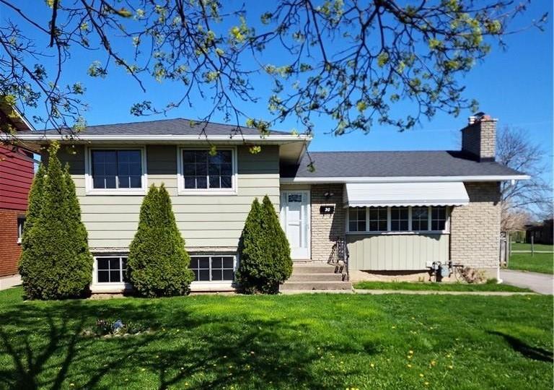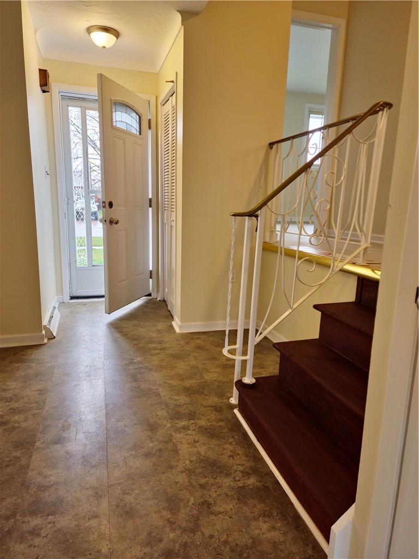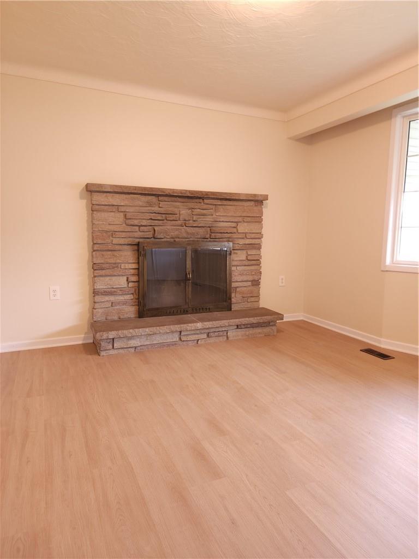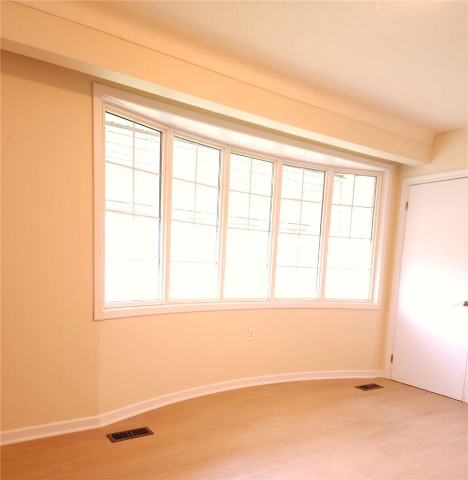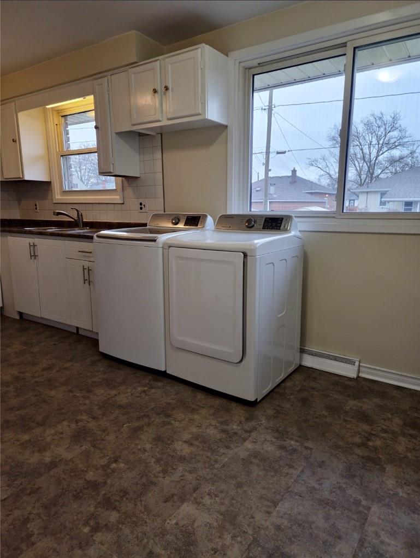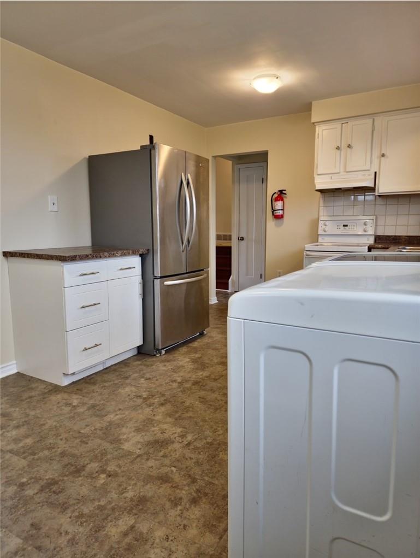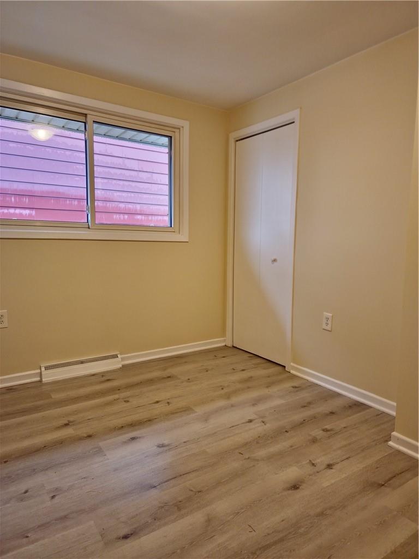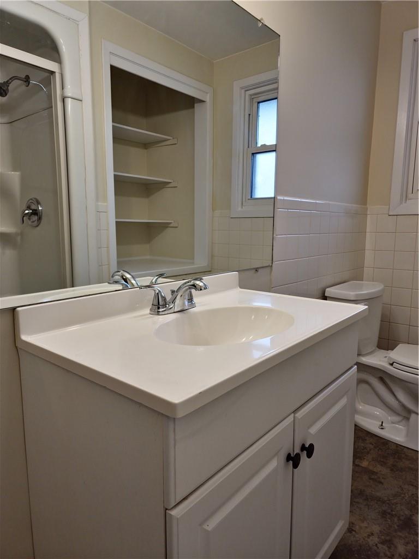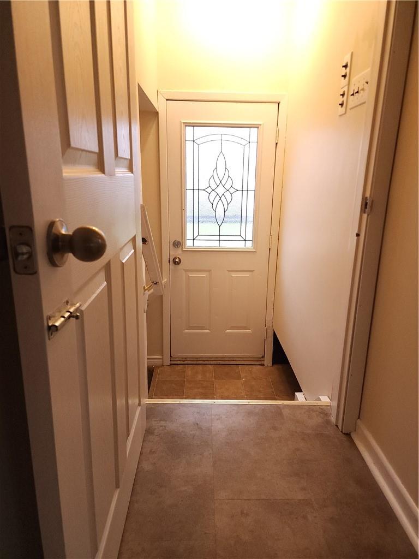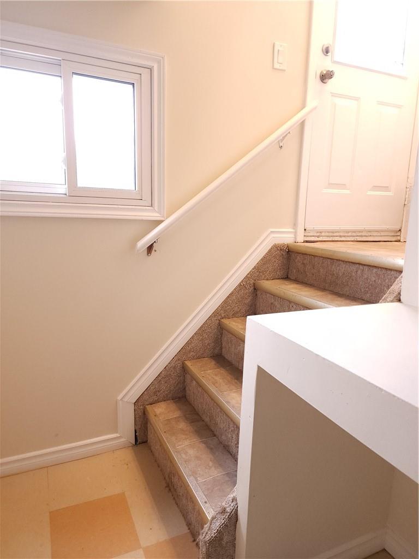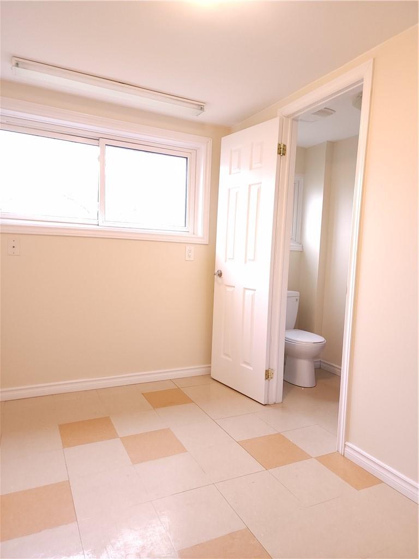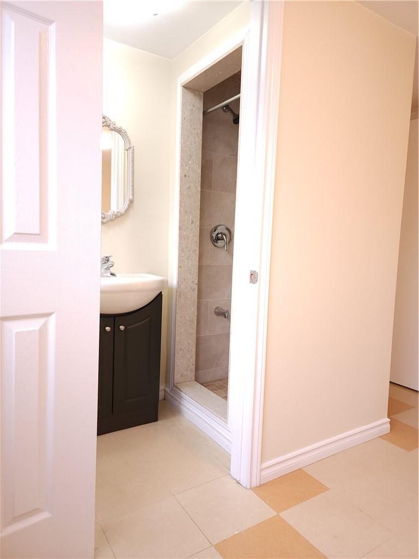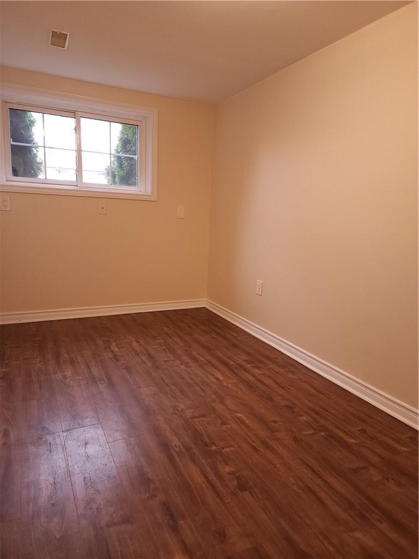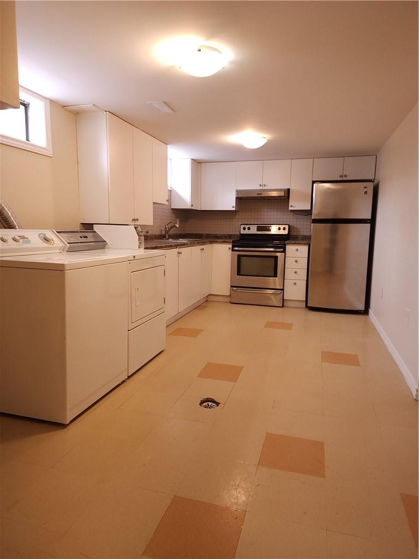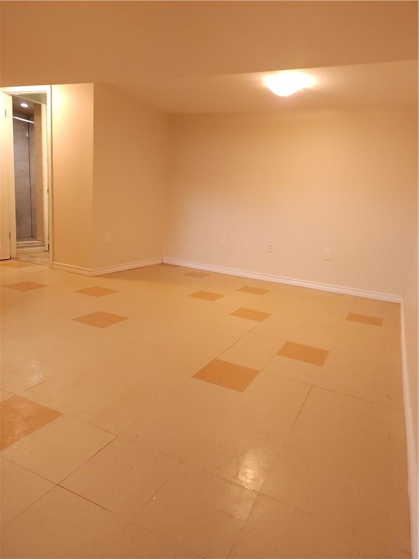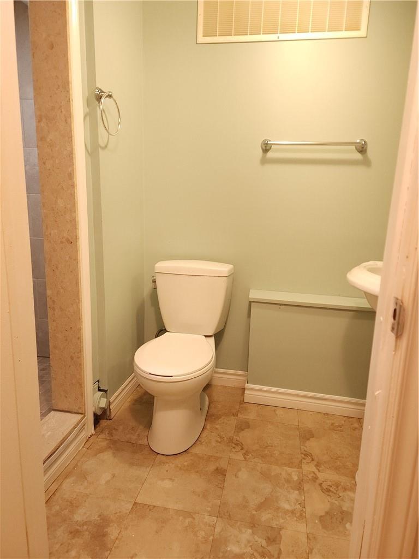6 Bedroom
3 Bathroom
1000 sqft
Fireplace
Central Air Conditioning
Forced Air
$649,000
**Four-Level Side Split with in-law suite, for a Growing Family** This spacious four-level side split is a great home in a friendly and convenient neighborhood. With 3+3 bedrooms and 3 full bathrooms, there is plenty of room for everyone to have their own space. The home also features two kitchens and two laundry facilities for added convenience. The family-friendly neighborhood is close to schools, Brock University/Niagara College, Niagara wineries, Niagara Falls, shopping, parks, and places of worship. The large lot (55 x 123 ft) provides ample outdoor space for kids and pets to play. **Book your private viewing today!** RSA. Taxes from Niagara Tax Calculator (id:29935)
Property Details
|
MLS® Number
|
H4189728 |
|
Property Type
|
Single Family |
|
Amenities Near By
|
Schools |
|
Community Features
|
Quiet Area |
|
Equipment Type
|
Water Heater |
|
Features
|
Park Setting, Park/reserve, Paved Driveway, Carpet Free, In-law Suite |
|
Parking Space Total
|
3 |
|
Rental Equipment Type
|
Water Heater |
|
Structure
|
Shed |
Building
|
Bathroom Total
|
3 |
|
Bedrooms Above Ground
|
3 |
|
Bedrooms Below Ground
|
3 |
|
Bedrooms Total
|
6 |
|
Appliances
|
Dryer, Refrigerator, Stove, Washer |
|
Basement Development
|
Finished |
|
Basement Type
|
Full (finished) |
|
Construction Style Attachment
|
Detached |
|
Cooling Type
|
Central Air Conditioning |
|
Exterior Finish
|
Aluminum Siding, Brick |
|
Fireplace Fuel
|
Wood |
|
Fireplace Present
|
Yes |
|
Fireplace Type
|
Other - See Remarks |
|
Foundation Type
|
Block |
|
Heating Fuel
|
Natural Gas |
|
Heating Type
|
Forced Air |
|
Size Exterior
|
1000 Sqft |
|
Size Interior
|
1000 Sqft |
|
Type
|
House |
|
Utility Water
|
Municipal Water |
Parking
Land
|
Acreage
|
No |
|
Land Amenities
|
Schools |
|
Sewer
|
Municipal Sewage System |
|
Size Depth
|
123 Ft |
|
Size Frontage
|
55 Ft |
|
Size Irregular
|
55.94 X 123.53 |
|
Size Total Text
|
55.94 X 123.53|under 1/2 Acre |
|
Zoning Description
|
Residential |
Rooms
| Level |
Type |
Length |
Width |
Dimensions |
|
Second Level |
3pc Bathroom |
|
|
Measurements not available |
|
Second Level |
Bedroom |
|
|
9' 11'' x 8' 9'' |
|
Second Level |
Bedroom |
|
|
11' 5'' x 8' 6'' |
|
Second Level |
Primary Bedroom |
|
|
14' 10'' x 9' 6'' |
|
Basement |
Utility Room |
|
|
Measurements not available |
|
Basement |
3pc Bathroom |
|
|
Measurements not available |
|
Basement |
Family Room |
|
|
11' 3'' x 10' 6'' |
|
Basement |
Eat In Kitchen |
|
|
13' 0'' x 8' 6'' |
|
Lower Level |
Bedroom |
|
|
11' 5'' x 8' 3'' |
|
Lower Level |
Bedroom |
|
|
14' 9'' x 7' '' |
|
Lower Level |
3pc Ensuite Bath |
|
|
Measurements not available |
|
Lower Level |
Bedroom |
|
|
11' 1'' x 7' '' |
|
Ground Level |
Living Room |
|
|
13' 9'' x 11' 2'' |
|
Ground Level |
Eat In Kitchen |
|
|
16' 7'' x 10' '' |
|
Ground Level |
Foyer |
|
|
Measurements not available |
https://www.realtor.ca/real-estate/26702372/20-st-charles-drive-thorold

