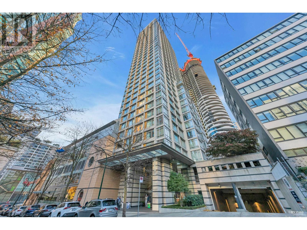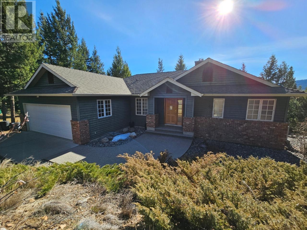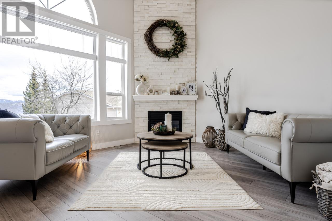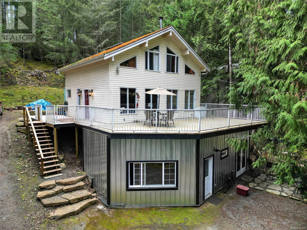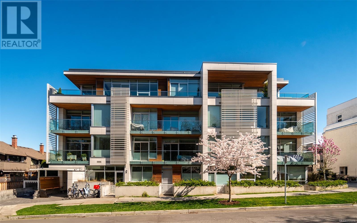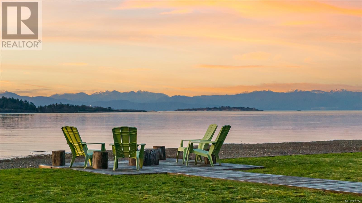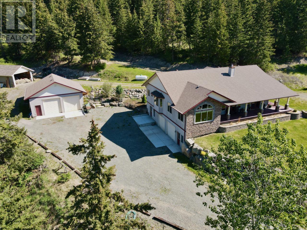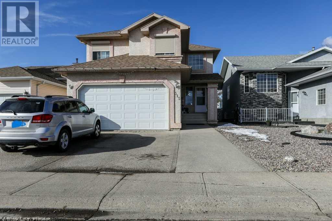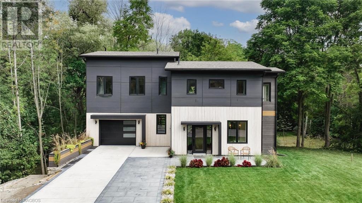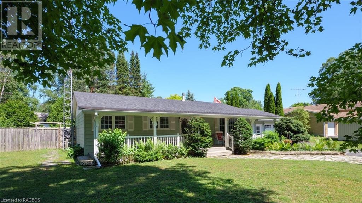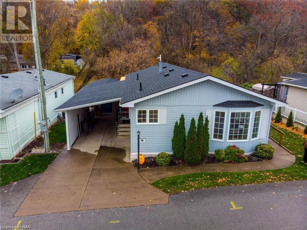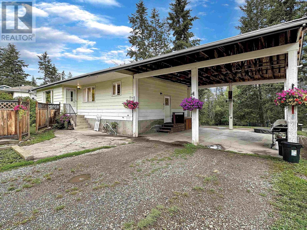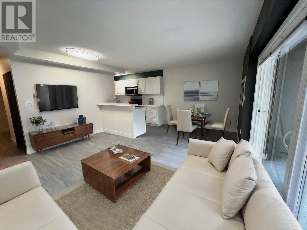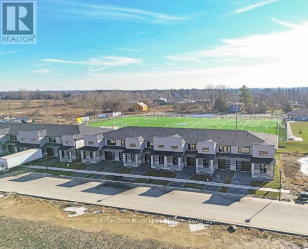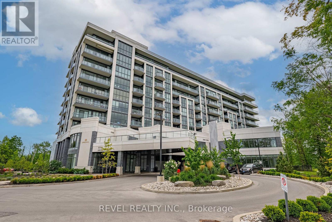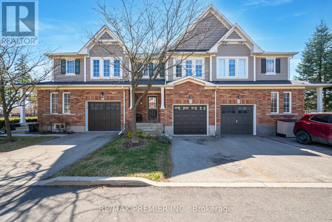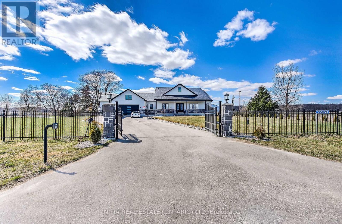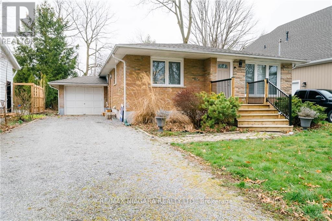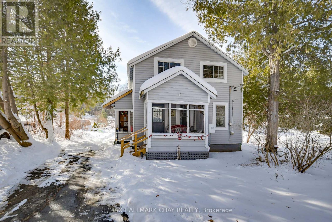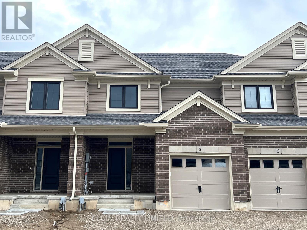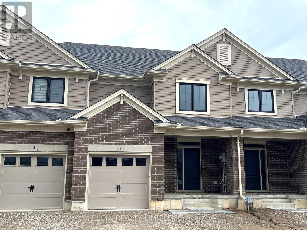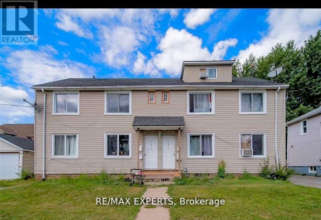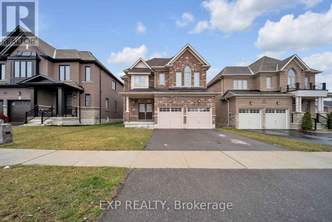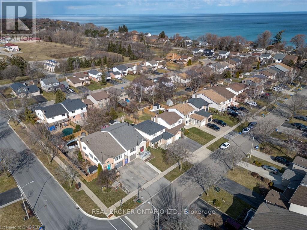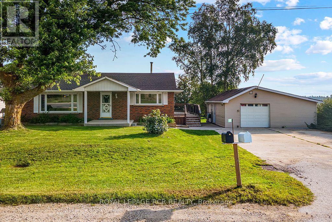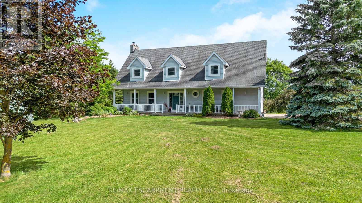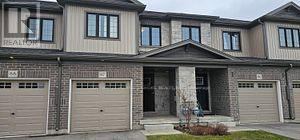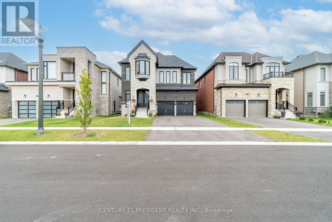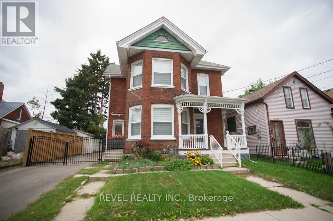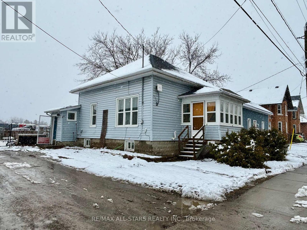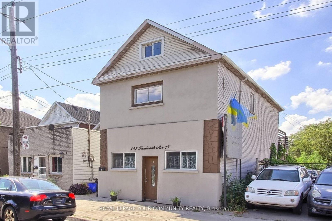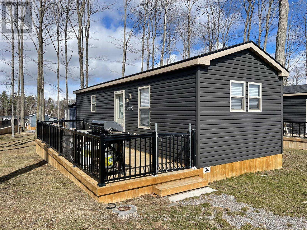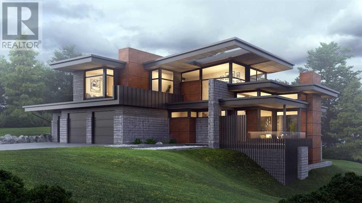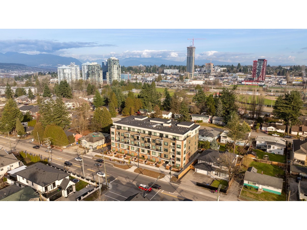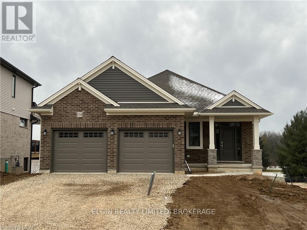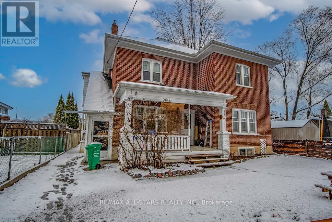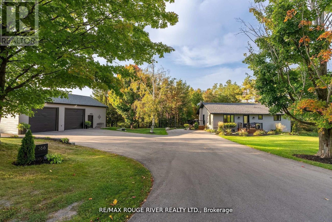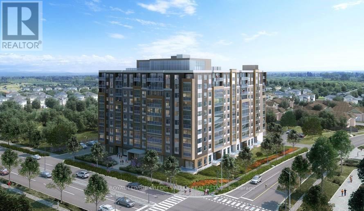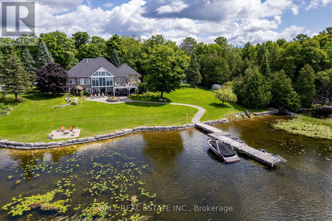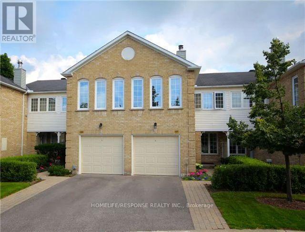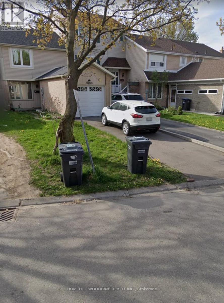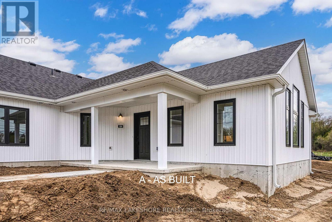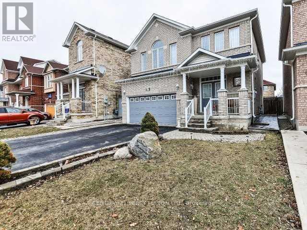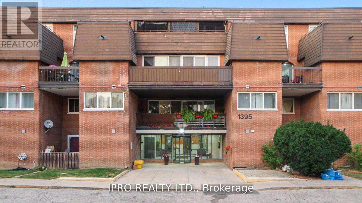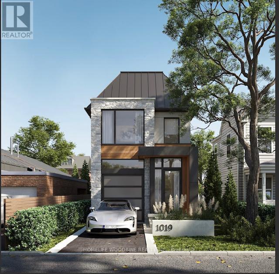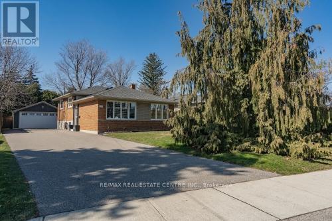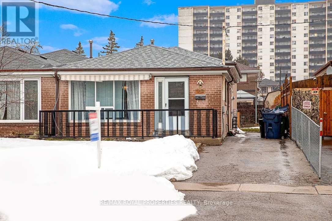3205 1028 Barclay Street
Vancouver, British Columbia
HIGH FLOOR LUXURY LIVING AT "PATINA" by renowned developer Concert Properties! A luxury landmark building in the hear of Downtown, a two bedroom suite with panoramic view of Ocean, English Bay, Mountain and Downtown skylines and with a large entertainment size view balcony. Sleek contemporary finishing includes beautiful island kitchen featuring granite countertops, Lievherr built-in fridge, Miele hood fan, ceramic glass cooktop, and built-in oven etc. Luxury gorgeous Spa inspired bathrooms with marble counters, heated floors, frameless walk in rain shower stall in the master ensuite. Year round comfort with Air Conditioning and heating system. With 24 hours Concierge service,a fully furnished clubhouse opening onto an expansive roof-top garden and meeting room. Move in ready! (id:29935)
5812 Beech Road
Merritt, British Columbia
Nestled on a sprawling 2.34 acre lot, this custom built Mettler home offers luxury & privacy in a serene setting surrounded by nature. Boasting 3 spacious bdrms with potential for 5 and 4 modern bathrooms, this property is perfect for those seeking a peaceful retreat, with endless recreational opportunities. Open-concept plan includes gourmet kitchen, new appliances, cozy lvg rm with w/stove, large dining area, hardwood flrs, large expansive windows taking in panoramic mtn views. Master suite features lg closets, luxurious en-suite, a soaking tub and separate shower. Lower level has expansive windows, dbl doors to a private patio area. Plumbed for a 2nd kitchen & laundry to easily add an in-law suite. Media rm is wired for the perfect movie night. 20 SEER heat pump, central a/c, PEX plumbing, 220v. Naturally landscaped, fenced property provides space for outdoor activities & relaxation, maybe even a horse! Large deck, 2 car garage, wood shed, aluminum RV bay, ATV and boat parking. 10 min from Mamette Lake, and 15 min from Merritt, this home offers the best of both worlds, a private oasis with easy access to shopping & dining, or fishing. Don't miss this opportunity to own your own piece of paradise. (id:29935)
28-2022 Pacific Way
Kamloops, British Columbia
Are you looking for a completely renovated, immaculate townhome with a view of the city lights and mountains of Kamloops? This is your chance! This eye catching unit has 2 bedrooms plus a large den to meet your space needs. There are 2 bathrooms, a gas fireplace, double garage, a beautiful dining room area - great for entertaining. This 3 level split townhome has new floors, new trim, new paint, a new white kitchen with soft close cabinets and drawers, new quartz countertops, new furnace, new lights...lots of new! RV parking is available with this complex. (id:29935)
314 Mariners Way
Mayne Island, British Columbia
Looking for a mortgage helper or investment? This house is currently tenanted with tenants wanting to stay. This 0.36 acre property with a 1915 sqft 3 storey, 3 bedroom, 2 bathroom on the upper levels is perfect for family living & privacy. The lower level surprises with a suite, comprising one bedroom and one bathroom, ideal for guests or as a rental opportunity. The house boasts generous deck space, inviting outdoor living and entertaining. A small fenced area out the back is waiting for your gardening ideas. With its thoughtful layout and ample outdoor offerings, this house presents a fantastic opportunity for both homeowners and investors. Come Feel the Magic! (id:29935)
403 986 Heywood Ave
Victoria, British Columbia
Exclusive Penthouse across from Historic Beacon Hill Park. Situated on the SW corner top floor of this 4-storey steel & concrete building on a quiet tree lined street.This “vertical mansion” was designed by Jenny Martin & Jawl Residential, offering the highest quality construction.A generous sized living room w gas fireplace & open dining area w hw floors & huge windows that overlook the incredible vista. Gourmet kitchen boasts Fisher & Paykel appl, custom cabinets & built ins,island & quartz/marble counters. Primary bdrm has a private deck, luxury walk in closet room, spa-like ensuite w/heated floors, skylight, soaker tub & separate shower.A large wrap around balcony is perfect for morning coffee & evening sunsets, w natural gas hook up for dining al fresco.Incl in-suite walk in laundry room, private 1 car garage w storage, 1 more parking spot & bike/dog wash station.Perfectly located 2 blocks from Cook St Village & steps to Dallas Road beaches, a rare offering in the Victoria market. (id:29935)
8038 Lantzville Rd
Lantzville, British Columbia
Once in a lifetime a property will capture your heart. This is that one! With 1.43 acres of sunny walk on waterfront, and a sandy beach, you will find your Dream Home. From the minute you arrive you will be enchanted by abundant gardens and a charming, thoughtfully conceived, home that welcomes you inside. The Living room exudes character and warmth, and the Kitchen will captivate your creative imagination. With 2 bedrooms, a den and office on the main floor, a tranquil primary suite upstairs and a spacious family room perfect for families to gather, this property offers an unrivalled opportunity to find a retreat from the everyday. Enjoy endless Ocean vistas from every room, Bald Eagles, an abundance of sea life, the beach for swimming, Kayaking, or beachcombing on endless summer days. Savor spectacular sunsets and spend winter evenings around the cozy fireplace creating family memories. Own this property today and leave a legacy for future generations. (id:29935)
2165 Fadear Creek Road
Heffley, British Columbia
Looking for peace and serenity, then look no further than this 4299sqft custom built level entry rancher with a full walk out basement, inc. heated double garage on 38.55 acres w/spectacular mtn and valley views. Main has solid mahogany flooring and granite tile. Floor heat in bath, laundry and mud rooms. Open concept kitchen w/eating nook and family room. Solid cherry wood custom cabinets in kitchen with granite countertops. Fam room has custom cherry cabinets and wood burning stove. Family room and formal dinning room have french doors to the south facing wrap around deck. The living room has vaulted ceilings with picture windows facing south and west to embrace the views. Large master bedroom has a 4pc en-suite with sep shower and tub as well as a walk in closet. A second BR, 4pc bath and laundry room with ample storage round out the main floor. 2/3rds of the basement has been finished including a hobby room, another bedroom, a 4pc bathroom and a rec room. This are was wired and plumbed for the potential of a suite. Bathroom has a stackable W/D in place and there is a stove in the kitchen/living room area which also has it's own sep entrance. Suite area has infloor heating. The other 1/3 of basement is used for storage. The heated double garage with workshop in on this level. The house has central vac, HRV, new HWT(23), new osmosis water treatment system. Dual heating provided by an outside wood furnace or by way of propane furnace. Outside is an additional 30X28ft garage/workshop with 10ft doors as well as a separate 20X20ft wood/storage parking area for RV. The property is surrounded by mature landscaping with crown land beyond its borders providing access to endless trails. School bus pick up is 3/4km away. Sun Peaks is resort is a 50min drive, Kamloops 1hr and Barriere with supermarket, Doctor, pharmacy, bank etc is 30min. Priced well below assessed value. (id:29935)
315 Heritage Crescent W
Lethbridge, Alberta
Nestled in the sought-after neighbourhood of Heritage Heights, this property is surrounded by an abundance of amenities including schools, transportation options, parks, and scenic walking paths, not to mention its proximity to the coulees. It’s also conveniently close to The University of Lethbridge, making it an ideal choice for families and academic professionals alike.Featuring 5 spacious bedrooms and 3.5 bathrooms, this home offers ample room for family living and privacy. It includes a double attached garage for secure and convenient vehicle storage. The large backyard is a true oasis, boasting an enclosed sunroom for year-round enjoyment, an extended deck perfect for outdoor gatherings, and additional storage space.Inside, the main floor impresses with its high ceilings in the living room, adding a sense of grandeur and openness. The kitchen and dining area are designed to be the heart of the home, creating a warm and inviting space for entertaining. The upper level includes 3 bedrooms, with the primary bedroom offering an ensuite and double closets, providing a serene retreat. An additional bathroom on this level ensures convenience for everyone.The fully developed basement extends the living space further, featuring 2 bedrooms (windows may not meet egress) and an additional bathroom, alongside a recreation room and extra storage space, adding versatility to this already impressive home.Strategically positioned for easy access to key parts of the city, this property is more than just a home—it’s a lifestyle choice for those seeking comfort, convenience, and the serenity of nature. With its combination of space, modern features, and prime location. (id:29935)
419 Mechanics Avenue
Kincardine, Ontario
Tucked at the end of a dead-end street and nestled into the trees next to designated green space, this exquisitely expanded and transformed century home will captivate you. The beautiful Scandinavian-inspired design epitomizes modern style and bringing the outdoors in, with spectacular forested views and privacy, while natural light pours in. Enter into the inspired kitchen with sitting area, abundant storage and oversized waterfall quartz countertop. All new appliances and access from the kitchen to the private deck round out this space. The living/dining room are anchored by a gas fireplace, ample in size and designed around the priceless and inspiring views. Behind the sliding door in the living room you will find the storage room, which from the road, brilliantly appears to be a garage. The lower level features a spacious rec room with walkout to a private patio overlooking the ravine. This abutting greenspace ensures privacy and serenity for many years to come. Up the open staircase to the second story, you will find 3 sizeable bedrooms, the laundry closet and two bathrooms. The primary suite is a jaw-dropping masterpiece 15 out of 10 with soaring 12'6 ceilings, oversized walk-in closet and a 5-piece en suite with heated floors that can only be described as magazine-worthy. In one word: WOW! The entire home showcases how beautiful clean lines, functionality and a focus on nature can be. New windows, new roof (2022), new gas furnace, air conditioner and hot water on demand. The future owner even has the first opportunity to purchase the vacant 66' x 86' lot on the east side if desired. All of this in a fantastic location right downtown in Lakeside Kincardine. You are walking distance to all of the local hot spots and amenities, the beach, and only 20 minutes to Bruce Power. No detail was overlooked in the design and function of this spectacular home, you simply must see for yourself! (id:29935)
9 Dorena Crescent
Sauble Beach, Ontario
Sauble Beach Bungalow - Perfect for Downsizing! Nestled in a serene, treed subdivision, this charming bungalow offers the ideal blend of comfort and convenience. Step onto the darling covered porch and into the lovely living room featuring hardwood floors, a beautiful bay window, and a cozy natural gas fireplace. This 2-bedroom, 2-bathroom home boasts recent updates including a forced air furnace (2021), ensuring year-round comfort. The versatile den can serve as an office or easily convert back to a 3rd bedroom to suit your needs. Outside, enjoy the fully fenced yard (new back fence in 2022) and a sprawling back deck (2022) perfect for soaking up the sun amidst abundant gardens. With an attached garage, ample parking, and meticulous landscaping, this property offers both charm and practicality. Shingles 2017 Don't miss your chance to downsize in style - schedule a viewing today! (id:29935)
23 Four Mile Creek Road Unit# 317
Niagara-On-The-Lake, Ontario
Welcome to Creekside, the perfect haven for downsizing in style! Nestled within a vibrant 55+ community, this newly renovated gem offers a blend of comfort and convenience. Dive into relaxation with exclusive amenities including a refreshing pool and inviting clubhouse. This move-in-ready home boasts spacious interiors flooded with natural light, featuring an open-concept living/dining area and kitchen, ideal for hosting gatherings or simply unwinding in comfort. Step outside onto the expansive deck, complete with storage space, overlooking a private picturesque rear yard bordered by a tranquil stream. With a carport, ramp for easy access, and an extra-large shed (could be garage for a small car) transformed into a charming man cave, convenience and versatility are at your fingertips. Retreat to the spacious primary bedroom, where a king-size bed fits with ease, complemented by an ensuite bath featuring a luxurious jacuzzi tub and direct access to the deck. Purchase price includes 1 share in the co-op with Pad fee being $225 per month. (id:29935)
112 Conrad Crescent
Williams Lake, British Columbia
* PREC - Personal Real Estate Corporation. Discover a hidden gem where modern elegance meets rustic comfort, all nestled within a expansive 0.4-acre lot. The heart of the home shines with modern updates, including stainless steel appliances and vinyl flooring that flows through the living spaces and bedrooms. Downstairs you'll find a versatile recreational space, complete with a fourth bedroom and an additional kitchen. This lower level effortlessly transforms into a potential income-generating suite. The double attached carport, featuring 12-foot ceilings is a testament to luxury and practicality, especially during our Cariboo winters.The true magic of this property lies in its vast outdoor space. With 0.4 acres at your disposal, this lot is a paradise for those who love to merge indoor comfort with the joy of outdoor activities. (id:29935)
1761 Pandosy Street Unit# 102
Kelowna, British Columbia
WOW!! Live the downtown lifestyle at a BARGAIN price with this updated ground floor 1 bed, 1 bath urban condo. Featuring a newer kitchen, vinyl flooring throughout, electric fireplace, and fresh paint, this condo offers a modern and comfortable living space. Enjoy the convenience of being within walking distance to Kelowna's vibrant downtown core, hospital, parks, and the beach. This pet-friendly building even allows you to open up your patio door and walk out to the creek with your dog. Relax on your covered deck and admire the beautiful view of Mill Creek. With a storage locker on your deck and good parking with alley access, all your needs are met in this fantastic condo. (id:29935)
6921 Royal Magnolia Ave
London, Ontario
TAKE ADVANTAGE OF THIS MARKET AND LETS MAKE A DEAL! MODELS NOW OPEN FOR VIEWING WEEKENDS 2-4pm or by appointment anytime! Welcome home to ASPEN FIELDS in Talbot Village! RAND Developments has new FREEHOLD Townhomes in one of the most desirable communities in London. NO CONDO FEES. These homes offer an open concept floor plan, contemporary finishes, convenient upstairs laundry and lots of windows to let in the natural light. Beautiful 2 storey, 3 bdrm, 2.5 bathroom home. Price represents an interior ""Regis"" model and includes tile in the foyer and bathrooms, quartz countertops for the kitchen and upper bathrooms, vinyl plank flooring throughout living / dining area, 1 car garage and A/C. Upstairs features 3 generous sized bedrooms. The master suite comes complete with a large closet, private 4Pc bath with glass shower and double vanity. The modern design and architectural details are just a few of the important features that make these homes standout from the rest. Located in rapidly growing south-west London with all modern amenities that are desired by the young professional and growing families. Easy access to the 401 & 402, close to shopping, schools, parks and trails. QUICK POSSESSION AVAILABLE! Some upgrades in this model home may not be included in the base price and pictures are from a similar model home. Packages available upon request. (id:29935)
#612 -7711 Green Ave
Niagara Falls, Ontario
Rare corner unit with SOUTH WEST exposure! Enjoying the spectacular view of the golf course and sunset! 783 sqft unit plus 3 huge balconies. Luxury resort style condo nestled on ""Thundering Waters"" Golf Course in the famous Niagara Falls. This stunning 2 beds offers high end finishes throughout with floor to ceiling windows to enjoy the breathtaking views. Open concept, so much natural light, all ss appliances and stackable w/d in suite. This unit comes with 2 parkings 1 underground and 1 outdoors & a locker! Utilities Averages at $90 /m & High Speed Internet Included. Featuring Concierge with perimeter Security, Pool, sauna, hot tub, Outdoor Patio, Locker Rm w/showers, Gym, Yoga studio, Party Rm w/coat room, caterer kitchen & Terrace, Media Rm, Board room & special rates for the golf course. Luxury lifestyle in the heart of Niagara Falls, close to wineries, US borders, Waterfront Trails, Airports, restaurants, Casinos, Hwy access, Costco, New Hospital and historical N-O-T-L. (id:29935)
#20 -8 Bradley Ave N
Hamilton, Ontario
Freehold Townhouse Located On A Private Road With A Parkette, Across From Fairgrounds Community Park And Minutes To Schools, Shops And All Other Amenities. Open Concept Main Floor With Lots Of Natural Lighting, Modern Kitchen The Generous-Sized Primary Bedroom Has Plenty Of Space For King Sized Bed And Dressers, Large Window, Ensuite With Soaker Tub And Separate Shower And Large Walk-In Closet. The Additional 2 Bedrooms Are Spacious And Share The Main 4-Piece Bath. Laundry Room Is Conveniently Located On The Upper Floor. Finished Basement with Large Rec room .. Lots Of Storage. Enjoy Summer Family Fun In The community park... Grassy Area For The Kids Or Pets. Other Features **** EXTRAS **** FRIDGE, STOVE, DISHWASHER, CLOTHES WASHER , CLOTHES DRYER, HOOD FAN. Includes all window coverings (id:29935)
22959 Denfield Rd
Middlesex Centre, Ontario
Nestled on a fully fenced 1.021-acre lot with 8 wired security cameras around the property, this 2 years young high-end, custom-built bungalow boasts over 6200 sqft of finished space. The main floor features 4 spacious bedrooms, 5 bathrooms, 2 sitting areas, a large kitchen with dining area & walk-in pantry, mudroom, & laundry. Solid 8 high double doors on entry, 8' high doors, quality hardwood floors throughout main floor, and large windows with electrically controlled high-end blinds create a spacious atmosphere, complemented by high ceilings ranging from 10 to 11 ft. The approximately 1000 sqft, 3-car garage is equipped with a 220V EV plug. The expansive kitchen is adorned with high-quality millwork, custom cabinetry, premium appliances, 10ft island a culinary haven perfect for hosting parties. The 3 generously sized bedrooms include two with ensuite bathrooms, while the spacious primary suite features heated floors in the 5pc ensuite, and a walk-in closet fit for royalty. A breathtaking powder room with a ceiling-high mirror welcomes guests, while the spacious mudroom and laundry offer high-quality millwork and ample storage space. The basement a fully equipped gym & a theatre that boasts soundproofing and a state-of-the-art 7.2 surround sound system for the ultimate cinematic experience. Outside, you'll find a 40 x 8 front covered porch providing a serene spot to enjoy sunrise views. A 12x20 back covered porch features a beautifully designed gas fireplace with steps that lead to a 36x20 patio for future covered gazebo and pool house. The meticulously landscaped grounds include a hilltop fire pit. The property is equipped with solar panels generating 13.44KW of hydro energy. Conveniently located just 10 minutes north of London Hyde Park, providing easy access to urban amenities while offering privacy and seclusion. For more pictures and 3D walkthrough please check virtual tour and matter port. **** EXTRAS **** Allow 12 hours irrevocable on all offer and seller is Registered real estate representative. (id:29935)
10 Dixie Ave
Niagara-On-The-Lake, Ontario
Nestled in the charming Chautauqua neighborhood of NOTL's north side, this residence presents remarkable opportunities for lakeside living, just moments away from Lake Ontario and the renowned Ryerson Park, renowned for its awe-inspiring sunsets. Its prime location on a 50x141 lot ensures both privacy and easy accessibility. The serene street, adorned with mature trees, sets a tranquil atmosphere. But step inside and prepare to be impressed! This meticulously crafted home boasts updated flooring, skylights, contemporary dcor, expansive windows, and a renovated kitchen with ample cabinet space. The lower level, with its separate entrance, offers a finished recreational area, a third bedroom, a three-piece bathroom, a laundry zone, and abundant storage. Come for the wine, stay for the sunsets! (id:29935)
1108 Milford Bay Rd
Muskoka Lakes, Ontario
Affordable home or cottage in the community of Milford Bay in the heart of Muskoka. Just steps to Baycliffe Park, which features a beach and public dock with a boat ramp giving access to Lake Muskoka. Minutes away from the breathtaking views of Huckleberry Rock Lookout Trail. 3 bedrooms and 1.5 baths with an enclosed porch. Pine floors on the main level and refinished hardwood on the upper level, which features a 4 piece bath and laundry. Newer forced air propane furnace, water filtration system and water heater. Deep lot with fire pit that backs onto a public 9 hole Golf course. 15 minutes away from the town of Bracebridge with some of the best hospitals in Ontario and all of its amenities. Property comes fully furnished and ready to enjoy this summer. (id:29935)
8 Dunning Way
St. Thomas, Ontario
Move-in Ready! Freehold (No Condo Fees) 2 Storey Interior Town unit built by Hayhoe Homes features 3 bedrooms, 2.5 bathrooms, finished basement and single car garage. The open concept main floor includes 9' ceilings, luxury vinyl plank flooring, designer kitchen with quartz countertops, tile backsplash, island and pantry, opening onto the large great room with fireplace and patio door to rear deck. The second level features 3 bedrooms and 4-piece main bathroom. The spacious Primary bedroom offers a walk-in closet and 3-piece ensuite with shower. The finished basement includes a large family room and bathroom with plenty of space remaining for storage. Other features include, Tarion New Home Warranty, bedroom level laundry, central air conditioning & HRV, garage door opener, BBQ gas line, plus many more upgraded features.Located in the Orchard Park Meadows community in south-east St. Thomas just minutes to schools, shopping, restaurants, parks, trails and a short drive to the beaches of Port Stanley. Taxes to be assessed. (id:29935)
6 Dunning Way
St. Thomas, Ontario
Move-in Ready! Freehold (No Condo Fees) 2 Storey Interior Town unit built by Hayhoe Homes features 3 bedrooms, 2.5 bathrooms, finished basement and single car garage. The open concept main floor includes 9' ceilings, luxury vinyl plank flooring, designer kitchen with quartz countertops, tile backsplash, island and pantry, opening onto the large great room with fireplace and patio door to rear deck. The second level features 3 bedrooms and 4-piece main bathroom. The spacious Primary bedroom offers a walk-in closet and 3-piece ensuite with shower. The finished basement includes a large family room and bathroom with plenty of space remaining for storage. Other features include, Tarion New Home Warranty, bedroom level laundry, central air conditioning & HRV, garage door opener, BBQ gas line, plus many more upgraded features. Located in the Orchard Park Meadows community in south-east St. Thomas just minutes to schools, shopping, restaurants, parks, trails and a short drive to the beaches of Port Stanley. Taxes to be assessed. (id:29935)
#14 & 16 -14&16 Asher St S
Welland, Ontario
BUILDING UNDER POWER OF SALE , This Centrally Located building Loads Of potential , comes with approval from the city to be developed to mid rise building ! property currently Offers 3-Two Bedroom Units, And 1-One Bedroom Unit. This Property Has Separate Hydro Meters & 4 Parking Spots. Close To Parks, Shopping, Schools, & Amenities. Features Area Influences: School Bus Route **** EXTRAS **** None (id:29935)
983 Edinburgh Dr
Woodstock, Ontario
Make This Beautiful Freshly Painted Detached house Yours. In High Demand Area Of Woodstock. This Home Features 3 Good Size Principal Rooms W A Large Basement (Unfinished). Hardwood Floors Throughout Main Floor W Oak Staircase. Upgraded Kitchen W Quartz Countertops, Built in Microwave, Dark High Kitchen Cabinets, W Laundary On Upper Level, W A Large Backyard. Make This Your Dream Home!! Live In One Of The Most Highly Exceptional Areas In Woodstock. **** EXTRAS **** All Elfs, 1 S/S Stove, S/S Dishwasher, 1 Fridge, 1 Washer & 1 Dryer, 1 Built in Microwave. (id:29935)
58 Bayview Dr
Grimsby, Ontario
Welcome to your dream home in the heart of Grimsby Beach! Nestled just steps away from the shores of Lake Ontario, this 5-level backsplit offers unparalleled comfort and convenience. Step into luxury as you enter the main level with exquisite hand-scraped hardwood flooring, updated light fixtures, and elegant crown moulding throughout. The combined living and dining room provide a perfect space for entertaining, while the spacious eat-in kitchen boasts a stunning walnut butcher block counter, subway tile backsplash, built-in shelving, and abundant cabinetry for all your culinary needs. Venture upstairs to the bedroom level, where three generously sized bedrooms await alongside a fully updated luxury 5-piece bath. The ground level offers a cozy recreation room featuring a wood fireplace and built-in cabinetry, complete with a convenient wet bar and a 3-piece bath. Step through sliding patio doors to the large deck, where you'll find a fully fenced yard and a soothing hot tub, perfect for relaxing under the stars. Descend to the lower level, where you'll discover a functional office space, a convenient laundry and mudroom with inside access to the attached garage and double drive. The basement level offers versatility with a home gym area, a huge walk-in closet, and additional storage options to suit your needs. Beyond your doorstep, enjoy the vibrant community amenities, including proximity to Grimsby Beach, Nelles Beach Park, Bell Park, and the Steve McDonnell Dog Park, providing endless opportunities for outdoor recreation and leisure. With excellent schools and quick access to the QEW highway, this home truly offers the best of both worlds luxury living in a coveted lakeside setting. Don't miss your chance to make this property your own! Notable recent upgrades: 2024 update to upstairs bathroom, 2022 updated fireplace, 2022 update kitchen, 2018 new roof, 2018 new flooring and carpets. ** This is a linked property.** (id:29935)
774311 Highway 10
Grey Highlands, Ontario
Welcome to your haven in Flesherton! This bungalow seamlessly blends comfort, convenience, and entertainment. The Eat-in Kitchen is perfect for gatherings, leading to a Living Room flooded with natural light. The Primary Bedroom features a sun-soaked Sunroom and a wrap-around deck overlooking the fully fenced yard. The 2nd Bedroom boasts a patio door also leading to the deck. Indulge in the spacious main floor bathroom, with a soaker jet tub and stand-up shower. The Lower Level transforms into an entertainer's paradise with a Gas Fireplace, pool table, and a built-in wet bar featuring a Kegerator and mini fridge. A 3rd Bedroom, 2pc Bath, and a spacious laundry area complete this level, with a walkout to the backyard, perfect for gatherings around the fire. The property includes a 1.5 Car Garage/Workshop insulated, heated, and equipped with A/C for year-round comfort. Situated on the edge of Flesherton, the home offers a beautiful view from the deck, capturing stunning sunrises. **** EXTRAS **** Don't miss the opportunity to make this your home, where every detail is designed for your comfort and pleasure. Your slice of paradise awaits! (id:29935)
8189 Wellington Rd 124
Guelph/eramosa, Ontario
Nestled on 45.21 acres, this stunning property captivates nature enthusiasts. With mixed bush, approximately 20 workable acres, atranquil pond, and scenic trails, it's a serene oasis. The 2-storey home offers over 2300 sq ft of living space, featuring 4 bedrooms and 3.5 bathrooms.The chef's kitchen with a centre island, granite counters, and pantry is the heart of the home. Reclaimed ash hardwood floors exude warmth in the livingroom. The primary bedroom has an ensuite and walk-in closet. Two more spacious bedrooms await upstairs, ensuring ample space for family or guests.The flex room above the garage serves as on office or an extra bedroom. The walk-out basement has an in-law suite with a large rec room withwoodburning fireplace, a kitchen, dinette, and a 3-piece bathroom. Exceptional equestrian amenities include two large paddocks, two run-in shelters, a60'x80' barn with 6+ stalls, a 24'x40' storage barn, and a 20'x40' metal clad shed/workshop. **** EXTRAS **** Whether its for privacy, horses, or nature, this property has it all. (id:29935)
#87 -135 Hardcastle Dr
Cambridge, Ontario
:Beautiful 3 Bedroom and 3 washrooms Townhouse for Sale in a New Neighborhood Located in Cambridge .Master Bedroom with 4pc Ensuite and Walk in Closet. Brightly-Lit Kitchen Combined with Breakfast Area with sliding Doors Leading up to the newly build Deck. Spacious Great Room, Laminate Flooring, Big Basement with Look out Window. Close to Shopping Centers, Grocery Stores, Conestoga Collage, Bus Stops, School and Parks. Potl Fee=$157/M.and Window Coverings. **** EXTRAS **** Extras:All Stainless Steel Appliances, Fridge, Stove, Dishwasher, Washer, Dryer, Garage Door Opener and All ELF'sInclusions: (id:29935)
1095 Edinburgh Dr
Woodstock, Ontario
This Stunning 4 Bedrooms And 5 Bathrooms Home app 3000 sq ft Located On the Prestigious Edinburgh Dr, Hardwood Floor and quartz Counters In the Kitchen. 9 Ft. Ceiling On Both Floors and tall Doors. All Bedrooms With Attached Baths. This House Is Perfect For Growing Family With Good Size Backyard For Kids To Enjoy And Gardening. Laundry Room On The Second Floor. Huge Kitchen Overlooking Family Room With Fireplace. **** EXTRAS **** Legal Description: LOT 73, PLAN 41M348 SUBJECT TO AN EASEMENT FOR ENTRY AS IN CO231912 CITY OF WOODSTOCK (id:29935)
166 Brock St
Brantford, Ontario
Welcome to 166 Brock Street, a stunning century home that has been completely restored with high end finishes and attention to detail throughout. This gorgeous home will not disappoint and offers 3 beds, 2 baths with high ceilings and loads of charm. The home has been recently painted (2021) and has kept its character with refinished original hardwood floors, and original hardwood trim and door casings (2021). Enter the grand foyer with refinished real oak wainscotting/ railing and staircase. Both the living room and dining room are open and bright with crown moulding and pocket doors between the rooms. The den is just off the dining room which could also be used as a main floor bedroom. The kitchen has been completed renovated (2021) and offers new kitchen cabinets with custom hardware, a farm sink, new stainless-steel appliances and quartz countertops. The main floor is complete with a 2-piece bathroom and powder room. Upstairs you will find a spacious primary bedroom, a second bedroom, an office space that would also be a great nursery and a 4-piece bathroom with laundry. Noteworthy updates include the electrical (2021), furnace (2021), A/C (approx. 2017), Water heater & softener (2021), windows (approx. 2019), roof (approx. 2015), driveway (2021). This home has charm throughout you will not want to miss! Check the feature sheet for more information. (id:29935)
81 Durham St W
Kawartha Lakes, Ontario
Great Opportunity To Own A 3 Bedroom Bungalow Conveniently Located Within Walking Distance To Downtown For All Amenities. Perfect Home For First Time Buyers, Retirees Or Investors. Property Features A Large Double Drive With Parking For 4, A Fenced Yard With A Storage Shed And A Deck Off Of The Kitchen For Entertaining. **** EXTRAS **** Full Legal: Lt 11 Pl 140; Pt Dale St Pl 9P Close By Tl32944 As In R200125; Kawartha Lakes (id:29935)
457 Kenilworth Ave
Hamilton, Ontario
Looking for a Turn Key Investment Opportunity? ThisLegal Duplex with a Large Lot and full of potential are Currently Tenanted and generate Good Income - Main Floor: First Unit - 2 Bedrooms,Full 4 piece Bath Ensuite , Living Room Combined with Open Concept Kitchen. Second Floor: Second Unit -1 Bedroom, Room that can be Living/Family plus Kitchen, and 4 piece bath; 2 1/2 Storey: +2 Rooms/Dens good size having their own 3 Piece Bath Ensuite, shared entrance with second unit. This property features: Nice upgraded kitchens and baths, a functional layout,plenty of parking spaces, Good Tenants, And Much More! **** EXTRAS **** Property sold ""as is"" (id:29935)
#34 -1235 Villiers Line
Otonabee-South Monaghan, Ontario
Beautiful Northlander Waterton model is currently situated in a Golfers Dream Paradise. There is ample amount of space for a family to enjoy this serene location, indulge in nature while having access to luxurious facilities, including pools, beaches, golf, playgrounds, tennis/basketball, gym and more. This beauty features three bedrooms all with windows, a full washroom, along with an open concept kitchen and family room area to allow your family and friends to indulge in social settings. It is nestled within the envied Bellemere Winds Golf Resort, your annual fees grant you exclusive access to greatly desired perks, including annual golf passes for up to six (6) members. All the comfort, enjoyment, privacy and beauty you are seeking is right here. Come join this welcoming community or even take this beautiful well maintained trailer home to any location as you desire. **** EXTRAS **** All offers to be conditional on park approval.This unit is 3-season. (id:29935)
31 Aspen Ridge Point Sw
Calgary, Alberta
"The Pinnacle of Luxury Living” Aspen Point Estates is a master planned development located in the prestigious community of Aspen Woods. This exclusive development will only feature seven estate homes that will be built by Bellaview Homes and designed by Dean Thomas Design Group to curate thoughtfully crafted custom homes. With its amenity abundant location, Aspen Point Estates is minutes away from Rundle College, Webber Academy, Calgary Academy, Aspen Landing Shopping Centre, Westside Recreation Centre, 69 St LRT station and scenic walking paths. Conveniently, it is only a 15 minute drive to downtown Calgary and a quick escape to the beautiful Rocky Mountains. Photo are representative (id:29935)
513 10616 132 Street
Surrey, British Columbia
Own a piece of BRIZA, Surrey's latest gem. This BRAND NEW TOP FLOOR 1 Bed + 1 Bath Condo epitomizes modern living, blended with functionality. Situated in the heart of SURREY DOWNTOWN, Briza stands out with its CENTRAL LOCATION, offering easy access to SKYTRAIN stations, SFU, KPU, schools, parks, shopping centers, and recreational facilities. Whether you are a PROFESSIONAL seeking proximity to urban conveniences or a FAMILY looking to be near schools and sports facilities, this home meets all desires! (id:29935)
134 Graydon Dr
South-West Oxford, Ontario
Move-in Ready! The 'Trentwood' bungalow by Hayhoe Homes features 4 Bedrooms (2+2), 3 bathrooms including the primary ensuite with custom tile shower and double sinks, finished basement and two car garage with asphalt driveway. This open concept plan includes a spacious kitchen with pantry and island opening onto the eating area with patio door to rear deck, great room with fireplace, and convenient main floor laundry with garage access. The walk-out basement features a large finished family room, 2 bedrooms and bathroom with plenty of space remaining for storage. Other features include, 9' main floor ceilings, Hardwood and ceramic flooring as per plan, hard surface countertops in the kitchen, gas line for BBQ, bench seat in the foyer, Tarion New Home Warranty, plus many more upgraded features. Taxes to be assessed. (id:29935)
833 Crawford Dr
Peterborough, Ontario
Investment property with 3 apartments, 4 parking spaces in an excellent location. Walking distance to shopping, schools, and transit. Quick access to Hwy 115 for easy commuting. Full basement with walk up access and a shared coin operated laundry. 2 main floor units: 1-1 bdrm unit, and a 1+1 bdrm unit. Upper level is 2 bdrms with a walk up attic with potential for a 3rd bdrm. This solid triplex is an opportunity you don't want to miss! (id:29935)
366 Syer Line
Cavan Monaghan, Ontario
Welcome to this gorgeous 2.6 Acre property in Cavan. Short drive to Millbrook and Peterborough. The beautifully manicured lot with fruit trees and luscious greenery truly offers a resort like setting for families with children looking to get away from the busy life in the city. Take a load off and sit by the fire overlooking your own private pond with waterfall or fish in your own backyard. A true piece of heaven ! The Property offers an amazingly charming open concept bungalow with a deck that hugs half the home and its big enough to host large family get togethers. The home boasts a glamourous custom kitchen with Quartz Countertops and SS Appliances a spacious dining space with a walkout to the deck and a huge cheerful and bright living space. Phenomenal and large primary bedroom also has access to the deck as well as his and hers closets, Second bedroom on the main floor is also a great size as well as bright and inviting and Beautifully renovated 4 pcs bath. The Recently finished **** EXTRAS **** bsmt offers a gorgeous in law suite with access to a private patio through the separate entrance and The cherry on top is the 30x 40 custom built shop with Gas Heat, 12' ceilings, a hoist and space dot 3 to 4 vehicles (id:29935)
#828 -401 Shellard Lane
Brantford, Ontario
The Ambrose is a contemporary 10-story structure equipped with convenient amenities. It provides private garage access through a remote control or access card. Inside, you'll find a welcoming lobby with concierge service and outdoor visitor parking. Each suite has individual thermostats for personalized temperature control. The suites boast up to 9-foot ceilings (as per the floor plan), with LED pot lights illuminating the hallway and laundry area. The flooring is elegantly designed. The kitchen is equipped with designer cabinets and stone countertops, featuring a stainless steel undermount sink. Over the island, you'll find stylish pendant lighting. Stainless steel appliances, including a refrigerator and dishwasher, are energy-efficient. The kitchen also includes a contemporary microwave oven and an energy-efficient stainless steel stove. In-suite laundry is made efficient with stacked energy-efficient washer and dryer, complemented by tile flooring in the laundry area. **** EXTRAS **** Level 1 offers amenities like a lobby with concierge services, bicycle storage, a mail room, a parcel room, and a dog wash station. On Level 6, you'll find a yoga studio, a party room with a connectivity lounge, a terrace for the party room (id:29935)
208 Kawartha Hideaway
Galway-Cavendish And Harvey, Ontario
Welcome to your lakeside paradise! This waterfront estate boasts 245 feet of private shoreline on 2.269-acre lot. This 2362 sq ft retreat has 5 beds and 6 baths (4 of them ensuites), an office, a bonus room + tons of storage, there's plenty of space for everyone. The kitchen is a chef's dream w/ propane cook top, updated granite countertops, high-end appliances, and tons of cupboard space. Cozy up in the living room with a gas fireplace. The main floor also features a the Master bedroom with walk-in closets + a luxurious ensuite and a guest bedroom with ensuite. Head outside to the sunroom + extended deck w/ glass railings. Downstairs, you'll find another living area w/ a fireplace + access to a covered seating area + sauna. Designed for accessibility, this home features wheelchair-friendly amenities throughout. Outside has a workshop, greenhouse, + a wood fire sauna. The backyard includes a fenced dog run and plenty of yard space for entertaining, while the stone-edged waterfront offers peaceful bay views. (id:29935)
47 Heathcliffe Sq N
Brampton, Ontario
EXQUISITE LARGE CONDO TOWNHOUSE IN A HIGHLY SOUGHT AFTER NEIGHBORHOOD. FRESHLY PAINTED AND FULLY UPGRADED. HOME BOAST QUARTZ COUNTER TOPS THROUGHTOUT. OPEN CONCEPT MAIN FLOOR. STEPS TO THE GRAND CATHEDRAL CEILING IN THE LARGE FAMILY ROOM, WITH GAS FIREPLACE. LAMINATE FLOORS IN BEDROOMS, LIVING, DINING AND FAMILY ROOMS. EAT IN KITCHEN WITH WALK OUT TO BACKYARD. HARDWOOD DOUBLE STAIRS. DOUBLE CLOSETS AND 4 PIECE ENSUITE IN THE PRIMARY BEDROOM. STAINLESS STEEL APPLIANCES. FINISH OPEN CONCEPT BASEMENT WITH 2 PIECE BATHROOM. CLOSE TO ALL AMENITIES. THIS ONE IS A MUST SEE, BRING YOUR FUSSIEST CLIENTS. **** EXTRAS **** EXISTING STAINLESS STEEL FRIDGE, STOVE AND BUILT-IN-MICROWAVE, WASHER AND DRYER. ALL ELECTRICAL LIGHT FIXTURES. (id:29935)
15 Courtleigh Sq
Brampton, Ontario
Fabulous Freehold Townhome being sold ""As Is Condition Under Power Of Sale"". Many Recent Updates Include, New Shingles 2018. All New Windows Except Living Room. Quartz Counter Top In Kitchen And 2nd Floor Bathroom. Driveway Paved In July 2019. Newer Garage Door. 3 Car Parking. **No Side Walk**. Newer Furnace And Air Conditioner. Inside Entrance Into Garage. (id:29935)
#104 -14 Meadow Creek Dr
Brighton, Ontario
Soon To Be Completed, This Outstanding Condo Residence Features A Smartly Designed Open Concept Plan And Offers 2 Bedrooms, A Nicely Appointed Kitchen, 1.5 Baths, Ensuite Laundry, Heat Pump And A Private Porch. Located In The Very Desirable ""Butler Creek"" Development In The Picturesque And Historic Town of Brighton. This Wonderful Unit Is Truly Affordable And Will Please Astute Buyers Of All Ages. Note 1: Taxes Not Assessed Yet. Note 2: Offers To Be Drafted On Builder's Form. Note 3: No Commission Payable On Hst Portion Of Purchase Price. Note 4 Buyer To Pay Tarion Warranty Enrollment Fee On Completion Of Transaction. Note 5: Purchase Price Includes Hst To Qualified Buyers Only, Buyer To Assign HST Rebate Back To Builder.Note 6:Buyer Is Advised To Do His/Her 'due Diligence' With Regard To All Aspects And Facets Of The Subject Property And The Buyer's Intended Use Of It. All Data Is Approximate And Subject To Change Without Notice. (id:29935)
17 Pathmaster Rd
Brampton, Ontario
This Gorgeous Home Boast Practical Layout With Open Concept. Ideal For Investors & First Time Home Buyers. Double Door Entrance, Oak Stair Case With Lots Of Sun Lights. Close To All Major Highway, Temple, Schools And Close To City Of Vaughn. This Home Also Comes With 2 Finished Bedroom In The Basement With Side Entrance. It Also Comes With 2 Laundry; Main Floor & Basement. **** EXTRAS **** Existing Fridge, Stove, B/I Washer & Dryer, All Window Coverings. Pre-emptive offers anytime (id:29935)
#342 -1395 Williamsport Dr
Mississauga, Ontario
Well Maintained, Beautiful Stacked Townhouse In The Heart Of Mississauga. All electrical plugs have been updated and renewed in unit. Fully Renovated in 2020 features Open Concept Kitchen W/Custom Cabinets, Quartz Counters & Stainless Steel Appliances! Sleek Laminate Floors Throughout! 2 Renovated Washrooms! Large Size Bedrooms! 2 Oversized Balconies! Condo Fees include all hydro, gas & water bills. Unit does not include storage, client pays about $30 a month on top of his condo fee. Close To All Amenities, Highway & Transit! See This Home Before It Is Gone! **** EXTRAS **** All Stainless Steel Appliances! Washer/Dryer, All Light Fixtures & Fixtures! 1 Parking Spot! (id:29935)
1019 Ogden Ave
Mississauga, Ontario
Stunning opportunity for builders, investors or end users looking to begin building an incredibly designed custom-built home of appx 2000sq ft boasting 3 bdrm, 3.5bath above grade home and appx. an additional 1000sq ft 2 bdrm, 1 full bath basement unit. All details to maximize living/outdoor space have been incorporated, including ample storage, functional mud room off garage, covered deck, oversized primary bdrm w/dressing room and balcony and separate 2bed suit w/all separate appliances, great for rental income. *Location* Lakeview, walk to Lakefront Promenade Park & Marina, Inspiration Lakeview site, Shops, Restaurants, 2 Golf Courses, Schools, easy access to QEW & 427 & Long Branch Go. Current home is currently rented and tenant willing to stay if needed **** EXTRAS **** Architectural Designs available, less than a month away from receiving all Building Permits from the city (little to no wait time). Start your dream home project this spring. (id:29935)
156 Wakefield Rd
Milton, Ontario
Welcome to 156 Wakefield Rd. This recently remodeled open concept back split has many beautiful upgrades and home improvements, including a modern kitchen with granite countertops, crown moldings & custom wood trim thru out, updated bathrooms, furnace, A/C, roof, windows and doors. Good sized private yard with an outdoor Muskoka type covered sitting area, oversized double car heated garage with parking for eight vehicles, located only minutes from downtown and the GO train. (id:29935)
104 Topcliff Ave
Toronto, Ontario
Spacious 3 Bdrm backsplit semi-detach within the city! Close to everything; new LRT, schools, shopping, 400x401. Nicely Upgraded. Neutral modern paint, hardwood floors & stairs, Pot-lights. Spacious kitchen with quartz countertops, backsplash & modern appliances. Separate entrance which leads to a newly renovated self-contained 1-bedroom in-law suite in basement. This home is perfect for a growing family. (id:29935)
14 Forchuk Cres
Quinte West, Ontario
Welcome to this beautiful 3+1 bed 4bath home. Desirable neighbourhood, located close to all amenities, parks, schools hospital. Easy access to the 401, also en route to the popular PEC. This bright and spacious quality brick build has an abundance of windows, hardwood floors throughout, grand entry with ceramic tiles, a sweeping hardwood staircase, half bath and main floor laundry with access to double car garage. Formal living and dining room provides great entertaining. Large eat-in kitchen, gas stove, walkout to lovely deck with gas BBQ. Charming family room with cozy fireplace. Second floor features grand sized master, double closet w ensuite. Second- and third-bedrooms w double closets. Lower level offers custom wainscotting, gas fireplace, built- ins, wall sconces, fourth bed boasting a walk-in closet and an ensuite with heated floors. Professionally landscaped with interlocking walkway and drive. This home has been freshly painted and well maintained. Book your showing today! (id:29935)

