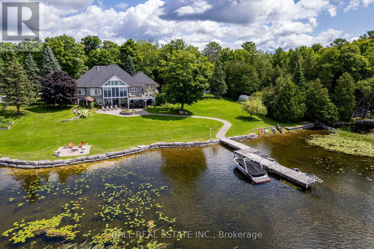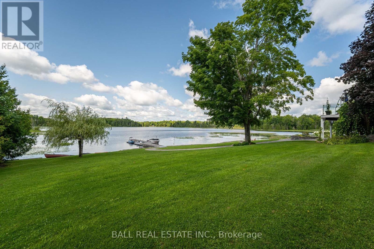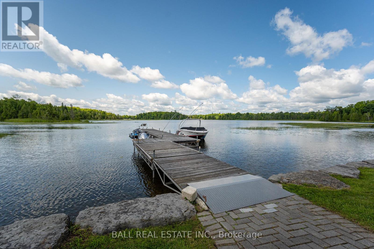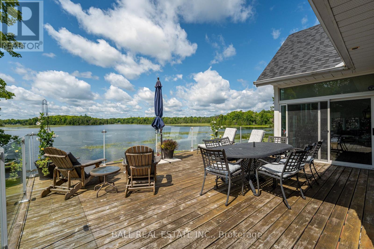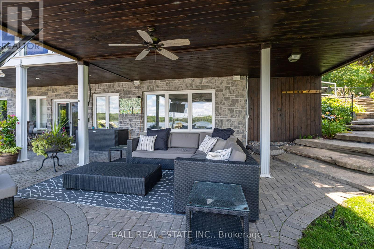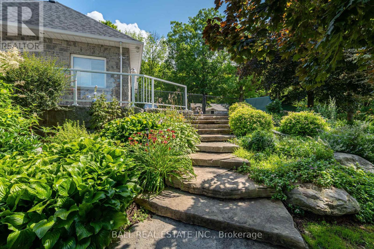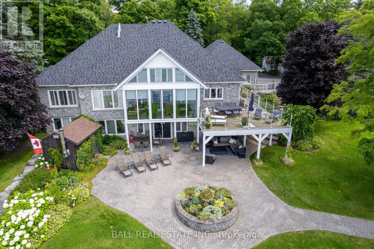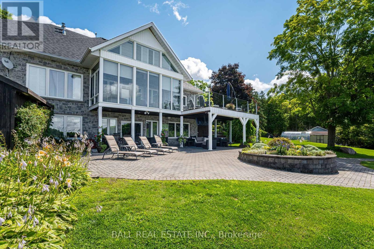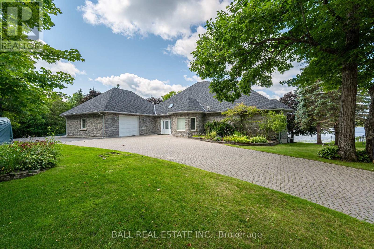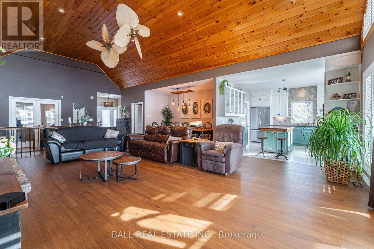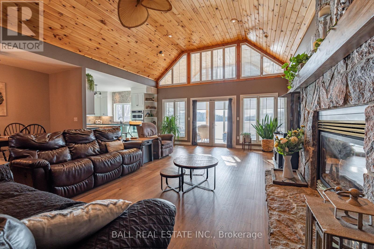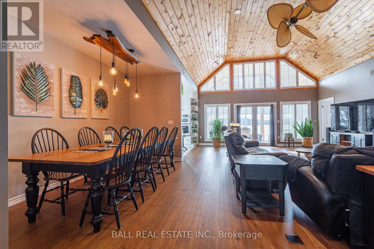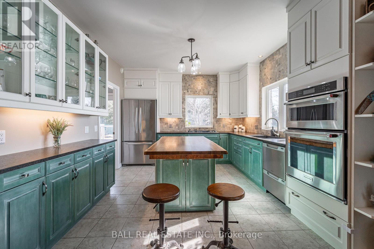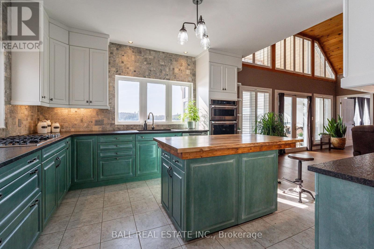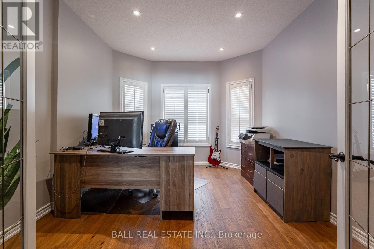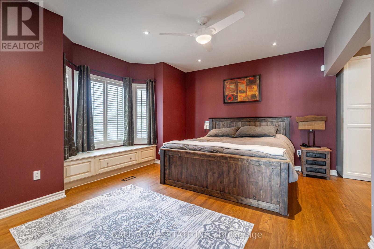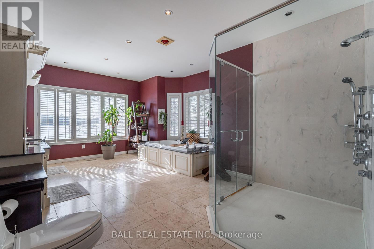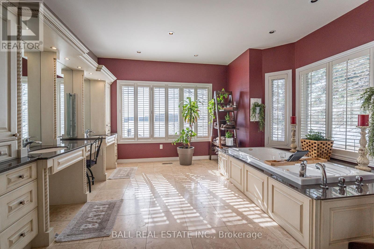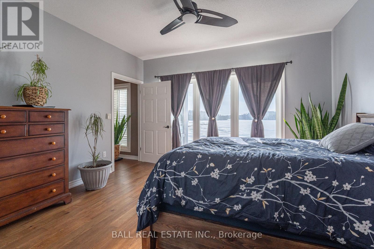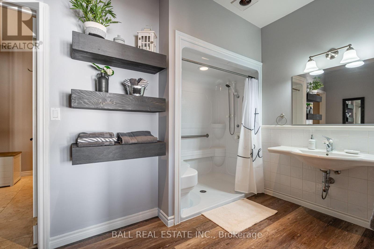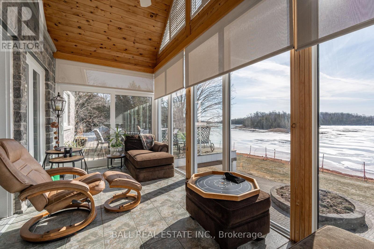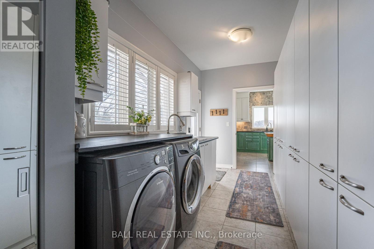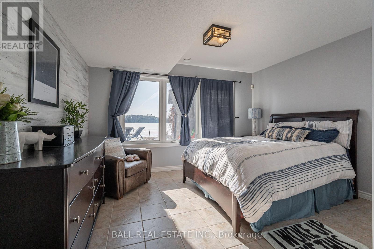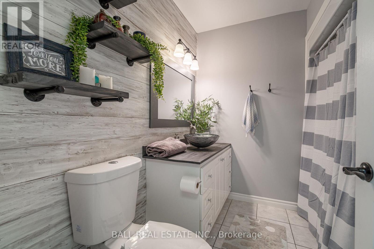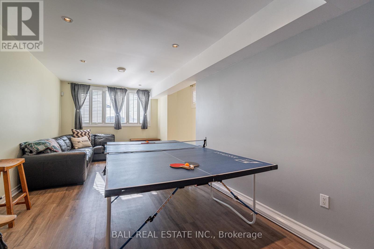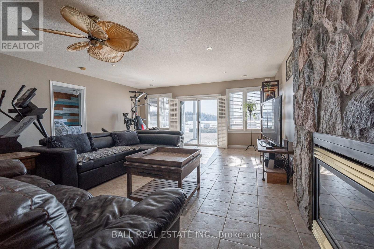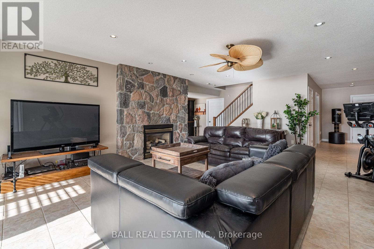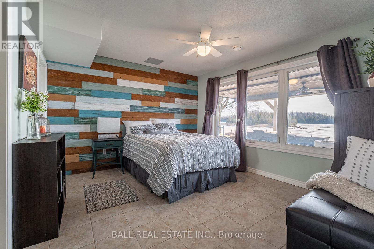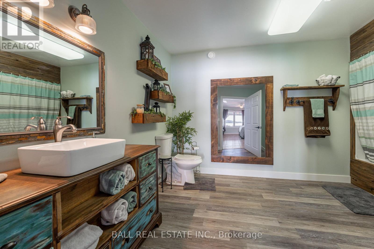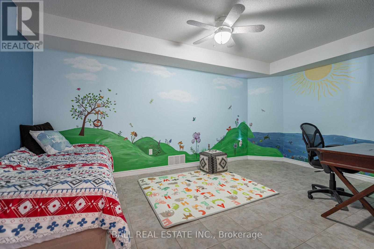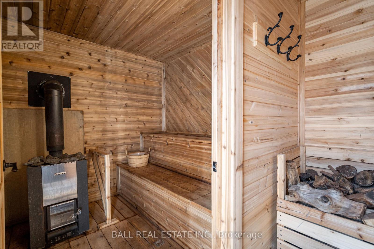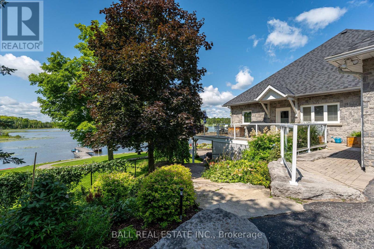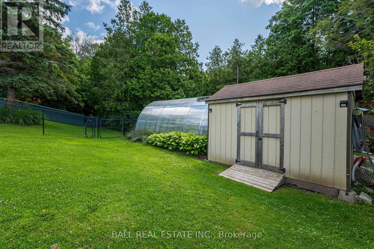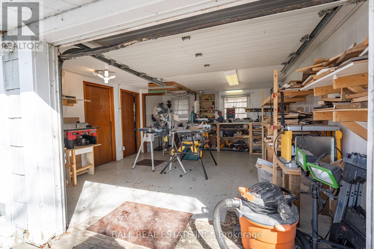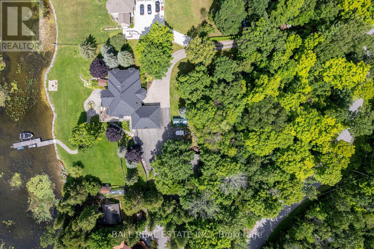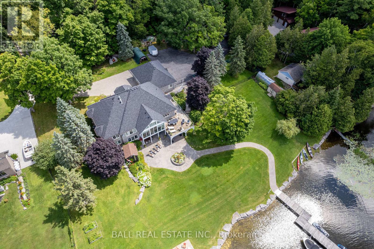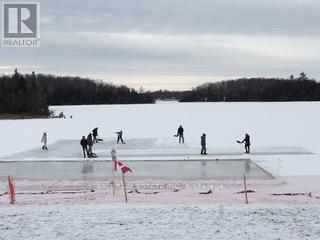5 Bedroom
6 Bathroom
Bungalow
Fireplace
Central Air Conditioning
Forced Air
Acreage
$2,180,000
Welcome to your lakeside paradise! This waterfront estate boasts 245 feet of private shoreline on 2.269-acre lot. This 2362 sq ft retreat has 5 beds and 6 baths (4 of them ensuites), an office, a bonus room + tons of storage, there's plenty of space for everyone. The kitchen is a chef's dream w/ propane cook top, updated granite countertops, high-end appliances, and tons of cupboard space. Cozy up in the living room with a gas fireplace. The main floor also features a the Master bedroom with walk-in closets + a luxurious ensuite and a guest bedroom with ensuite. Head outside to the sunroom + extended deck w/ glass railings. Downstairs, you'll find another living area w/ a fireplace + access to a covered seating area + sauna. Designed for accessibility, this home features wheelchair-friendly amenities throughout. Outside has a workshop, greenhouse, + a wood fire sauna. The backyard includes a fenced dog run and plenty of yard space for entertaining, while the stone-edged waterfront offers peaceful bay views. (id:29935)
Property Details
|
MLS® Number
|
X8158342 |
|
Property Type
|
Single Family |
|
Community Name
|
Rural Galway-Cavendish and Harvey |
|
Features
|
Level |
|
Parking Space Total
|
8 |
|
Structure
|
Dock |
Building
|
Bathroom Total
|
6 |
|
Bedrooms Above Ground
|
2 |
|
Bedrooms Below Ground
|
3 |
|
Bedrooms Total
|
5 |
|
Appliances
|
Central Vacuum, Cooktop, Dishwasher, Dryer, Microwave, Oven, Refrigerator, Washer, Window Coverings |
|
Architectural Style
|
Bungalow |
|
Basement Development
|
Finished |
|
Basement Features
|
Walk Out |
|
Basement Type
|
Full (finished) |
|
Construction Style Attachment
|
Detached |
|
Cooling Type
|
Central Air Conditioning |
|
Exterior Finish
|
Brick |
|
Fireplace Present
|
Yes |
|
Heating Fuel
|
Propane |
|
Heating Type
|
Forced Air |
|
Stories Total
|
1 |
|
Type
|
House |
Parking
Land
|
Access Type
|
Year-round Access |
|
Acreage
|
Yes |
|
Sewer
|
Septic System |
|
Size Irregular
|
245.33 X 447.24 Ft |
|
Size Total Text
|
245.33 X 447.24 Ft|2 - 4.99 Acres |
|
Surface Water
|
Lake/pond |
Rooms
| Level |
Type |
Length |
Width |
Dimensions |
|
Basement |
Bedroom 4 |
6.19 m |
4.04 m |
6.19 m x 4.04 m |
|
Basement |
Bedroom 5 |
3.68 m |
4.04 m |
3.68 m x 4.04 m |
|
Main Level |
Living Room |
10.38 m |
6.03 m |
10.38 m x 6.03 m |
|
Main Level |
Kitchen |
3.61 m |
4.16 m |
3.61 m x 4.16 m |
|
Main Level |
Dining Room |
4.17 m |
1.72 m |
4.17 m x 1.72 m |
|
Main Level |
Sitting Room |
3.05 m |
4.15 m |
3.05 m x 4.15 m |
|
Main Level |
Office |
4.1 m |
3.41 m |
4.1 m x 3.41 m |
|
Main Level |
Foyer |
1.96 m |
2.25 m |
1.96 m x 2.25 m |
|
Main Level |
Primary Bedroom |
5.28 m |
4.29 m |
5.28 m x 4.29 m |
|
Main Level |
Bedroom 2 |
3.61 m |
4.15 m |
3.61 m x 4.15 m |
|
Main Level |
Sunroom |
2.38 m |
5.92 m |
2.38 m x 5.92 m |
|
Main Level |
Bedroom 3 |
7.79 m |
4.02 m |
7.79 m x 4.02 m |
https://www.realtor.ca/real-estate/26646419/208-kawartha-hideaway-galway-cavendish-and-harvey-rural-galway-cavendish-and-harvey

