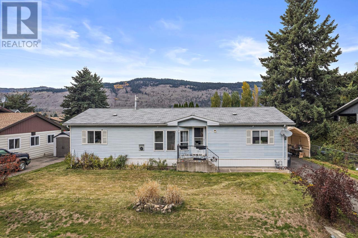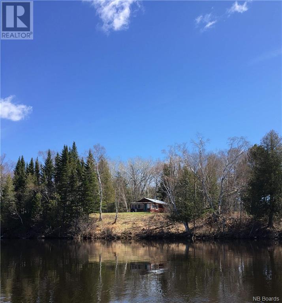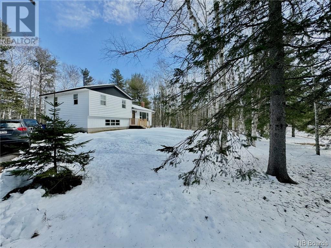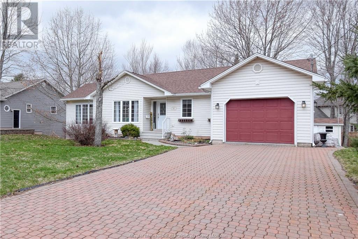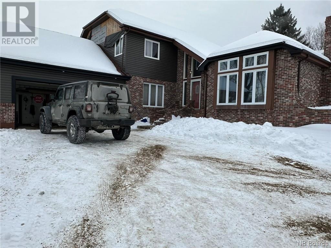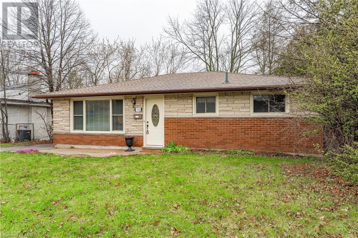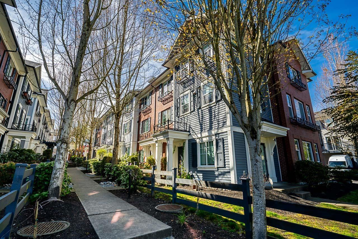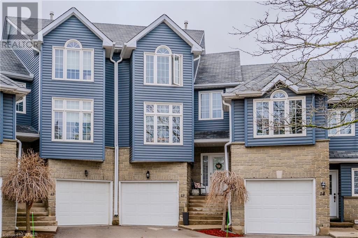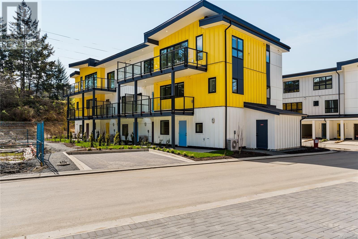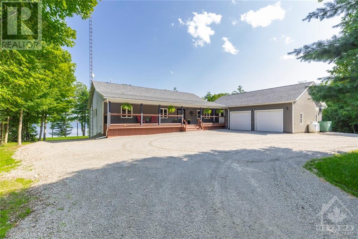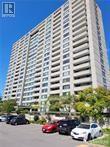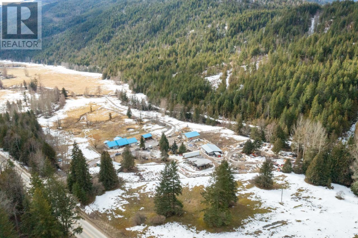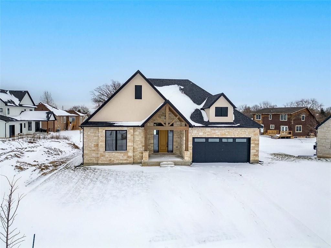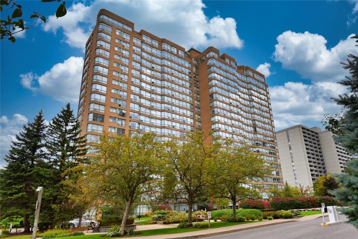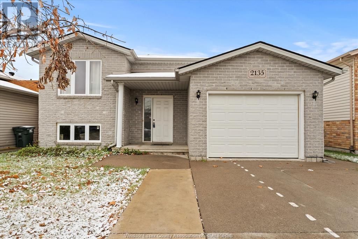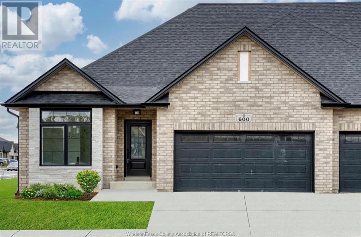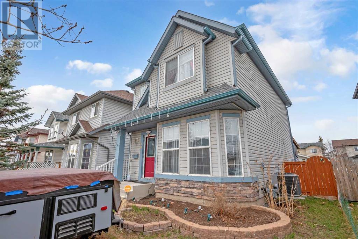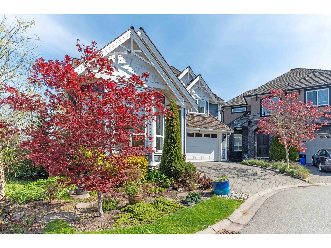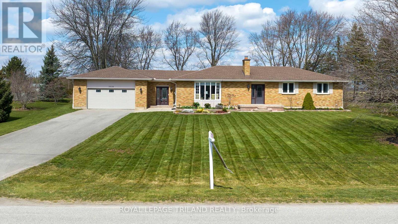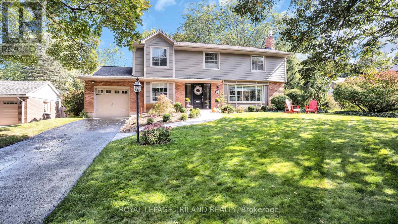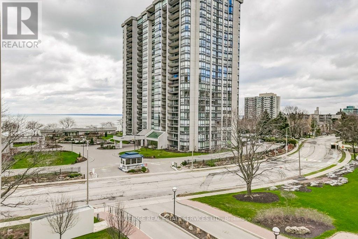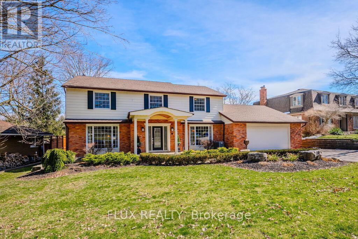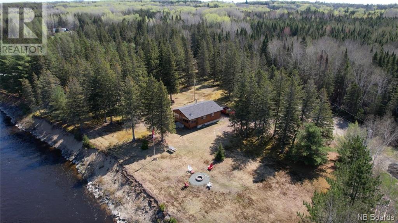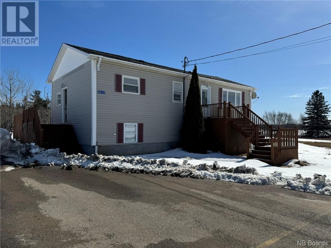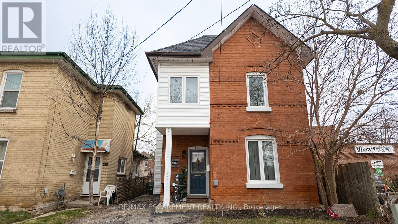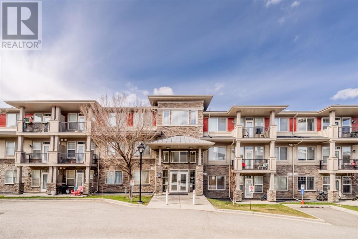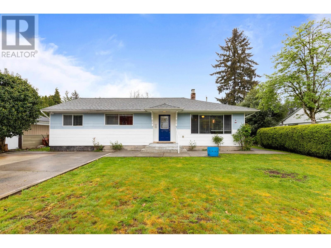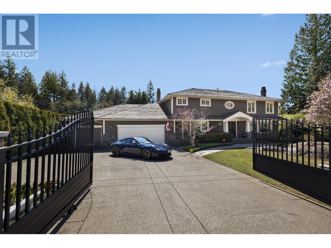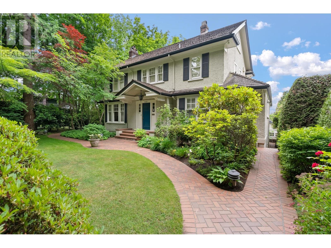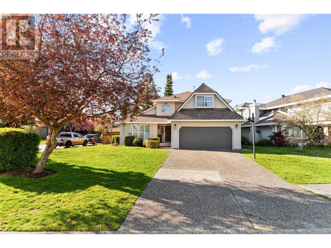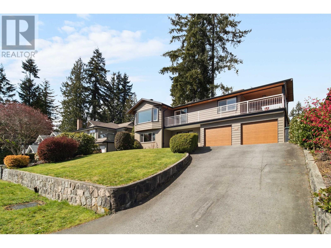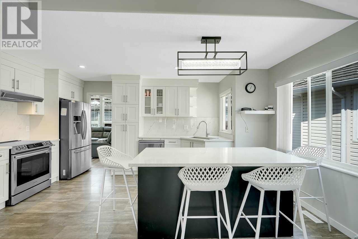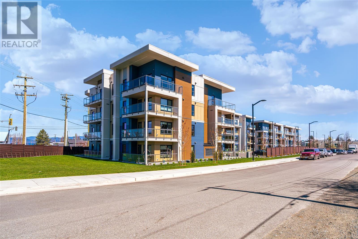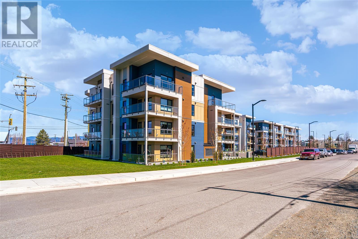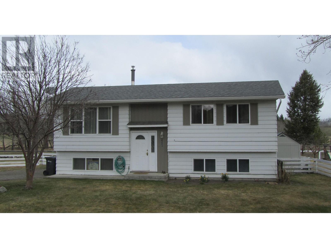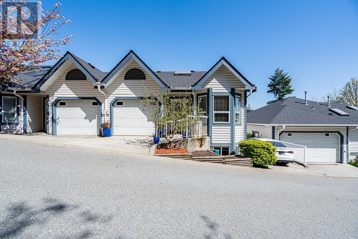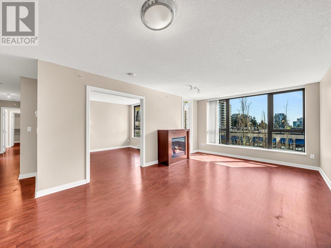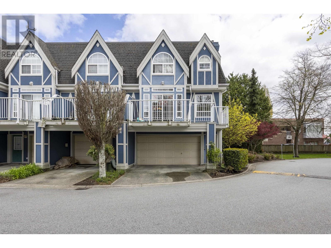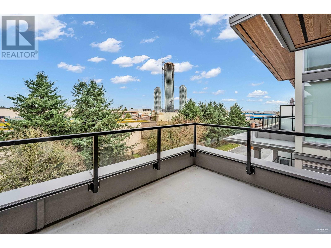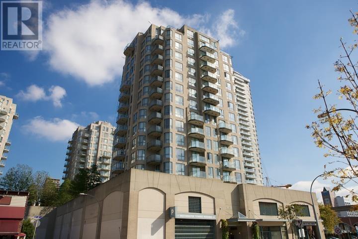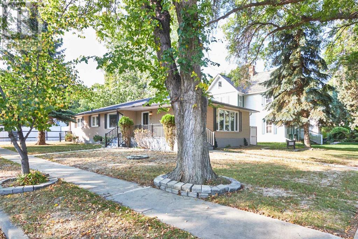210 Brooke Drive
Chase, British Columbia
Spacious 3bed/2bath home on a large, flat, fully fenced and landscaped lot (with a large garden plot), is close to schools, shopping mall, and recreation! This lovely Modular Home sits on a full foundation, so lots of storage, workshop space and room for a kid's playroom! The ceiling is a bit low in the basement, approx 5 1 1011 , so some uses are limited! Open concept Kitchen and dining area with a large opening to the dining room, so family and guests can be together, and still enjoy their own space! New N/G furnace and HWT (2 years old) with Central A/C, new roof (north side of house) in 2022, new tub in ensuite 2023. Large covered back deck, 12'x12' shed workshop, portable canvas parking cover, newly upgraded and re-approved Electrical. This home is ready for you! QUICK POSSESSION POSSIBLE! You can be in for Christmas!! Chase is a short drive on mostly 4-lane Hiway to Kamloops. We have Doctors, Dentists, Drug Store, shopping, Banks, lots of eclectic shops and eateries, lots of friendly people to meet, activities to do, and you can drive your legal golf cart everywhere including to the Beach, and the Golf Course!! Stress and taxes are lower here! Come on over and check us out! (id:29935)
211 Northwest Road
Sunny Corner, New Brunswick
Escape to your private waterfront cottage overlooking the Northwest Miramichi River. Nestled on 4+ acres of serene land, this charming cottage offers a tranquil retreat surrounded by nature's beauty. With two bedrooms and one bath, it provides a cozy and comfortable space for your stay. Enjoy the views from the large windows that showcase the river, while the wood stove will keep you warm during the cooler evenings. For fishing enthusiasts, this location is a dream come true. The Northwest Miramichi River is renowned for its exceptional fishing opportunities, drawing anglers from near and far. Spend your days casting a line into the crystal-clear waters, eagerly anticipating the thrill of reeling in a prized catch. Whether you're a seasoned fisherman or a novice seeking a new hobby, the river's reputation won't disappoint. Text or call to view! (id:29935)
3 Honey Street
Miramichi, New Brunswick
Welcome to your cozy retreat nestled in a sought-after neighborhood! This charming 3-bedroom, 1.5-bathroom home offers a comfortable living space with hardwood floors and ample natural light. With a partially finished basement, there's room for additional storage or a hobby area. Outside, the property features a spacious double lot with mature trees providing a sense of privacy and tranquility. With it's convenient location close to amenities and schools make it an ideal choice for those seeking a peaceful lifestyle with easy access to everyday necessities. Don't miss out on the opportunity to make this home yours schedule a showing today and envision the possibilities of creating your own haven in this welcoming neighborhood! ** All measurements to be verified by buyer(s)/buyer(s) agent. (id:29935)
3 Basil Crescent
Ilderton, Ontario
Embark on an exciting journey to your dream home in Clear Skies, an idyllic family haven just minutes North of London in Ilderton. Sifton Homes introduces the captivating Black Alder Traditional, a 2,138 sq. ft. masterpiece tailored for contemporary living available with a quick closing. The main floor effortlessly connects the great room, kitchen, and dining area, boasting a chic kitchen with a walk-in pantry for seamless functionality. Upstairs, discover three bedrooms, a luxurious primary ensuite, and revel in the convenience of an upper-level laundry closet and a spacious open loft area. Clear Skies seamlessly blends suburban tranquility with immediate access to city amenities, creating the ultimate canvas for a dynamic family lifestyle. This haven isn't just a house; it's a gateway to a lifestyle that artfully blends quality living with modern convenience. Seize the opportunity – reach out now to make the Black Alder Traditional your new home and embark on a thrilling journey where contemporary elegance harmonizes with the warmth of family living. (id:29935)
59 Basil Crescent
Ilderton, Ontario
Discover the charm of Clear Skies living with The Chestnut, built by Sifton. This delightful two-bedroom, 2 bath haven is nestled in the heart of Ilderton. This cozy residence, spanning 1759 square feet, offers a warm and inviting interior design that beckons you to call it home. The private primary retreat, strategically positioned at the back of the house, boasts an ensuite bathroom and a spacious walk-in closet, ensuring a tranquil escape. Delight in the versatility of a den, overlooking the front of the home, with the option to elevate the space with a tray ceiling. The Chestnut's open concept kitchen and cafe create the perfect backdrop for culinary adventures, offering a seamless view of the backyard. This express home is awaiting you to custom pick your finishes and can be completed as quickly as 120 days. Clear Skies, just minutes north of London, presents a family-friendly community with single-family homes on 36' to 50' lots. This idyllic blend of suburban tranquility and quick access to big city amenities makes Clear Skies the ideal setting for your next chapter. Don't miss the opportunity to embrace the warmth and versatility of The Chestnut. Contact us now to experience the seamless fusion of comfort and style in a home that captivates from the moment you step inside. (id:29935)
117 Aspen Circle
Thorndale, Ontario
Discover the allure of contemporary living in the Thorndale Rosewood development with this new Sifton property—The Chestnut. Boasting 1,759 square feet, 2 bedrooms, and 2 bathrooms, this cozy home is designed for those seeking a perfect blend of comfort and sophistication. Nestled in the heart of Rosewood, a budding single-family neighborhood in Thorndale, Ontario, residents can relish the charm of small-town living amidst open spaces, fresh air, and spacious lots—ideal for young and growing families or empty nesters. With a commitment to a peaceful and community-oriented lifestyle, Rosewood stands as an inviting haven for those who value tranquility and connection. Why Choose Rosewood? Conveniently located just 10 minutes northeast of London at the crossroads of Nissouri Road and Thorndale Road, Rosewood offers proximity to schools, shopping, and recreation, ensuring a well-rounded and convenient living experience. The Chestnut, a thoughtfully designed two-bedroom home, exudes warmth and sophistication. The private primary retreat, complete with an ensuite bathroom and spacious walk-in closet, is positioned at the back of the home for maximum privacy. The open concept kitchen and cafe provide a perfect backdrop for culinary delights, with a view of the backyard that enhances the overall sense of space and serenity. Elevate your lifestyle with The Chestnut in Rosewood—where modern design meets the tranquility of a close-knit community. (id:29935)
1080 Upperpoint Avenue Unit# 15
London, Ontario
Welcome to the epitome of contemporary condominium living with The Whispering Pine—a meticulously crafted 1,470 sq. ft. residence by Sifton. This two-bedroom condo invites you into a world of open-concept elegance, starting with a warm welcome from the large front porch. Inside, discover a thoughtfully designed layout featuring two spacious bedrooms, two full baths, main-floor laundry, and a seamlessly integrated dining, kitchen, and great room living area. A cozy gas fireplace takes center stage, creating a focal point for relaxation, complemented by windows on either side offering picturesque views of the backyard. The primary retreat, crowned with a raised tray ceiling, hosts an ensuite and an oversized walk-in closet, ensuring a luxurious and tranquil escape. Nestled in the highly sought-after west London, Whispering Pine embodies maintenance-free, one-floor living within a brand-new, vibrant lifestyle community. Residents will delight in the natural trails and forest views that surround, providing a harmonious blend of serenity and convenience. Explore nearby entertainment, boutiques, recreation facilities, personal services, and medical health providers—all within easy reach. Additionally, Whispering Pine ensures energy efficiency and eco-friendly living. With access to the West 5 community just up Riverbend Road, Sifton has once again delivered homes you can trust. Elevate your lifestyle with The Whispering Pine. (id:29935)
11 Glenforest
Riverview, New Brunswick
Welcome to 11 Glenforest Drive, a charming bungalow that offers a blend of comfort and elegance. This home features three bedrooms, two full bathrooms, and includes a single attached garage plus two sunrooms. The main floor boasts an open-concept layout with a formal living room, an eat-in kitchen, and a sunroom that provides a beautiful view of the fenced backyard. Additionally, theres a spacious living room extension with dramatic floor-to-ceiling windows. Down the hall find the large master bedroom, a 4-piece bathroom and a second bedroom. Practicalities are covered with a combined mudroom and laundry area leading to the garage. The lower level offers a third bedroom, a 3-piece bathroom, a cozy family room with a propane stove for those chilly evenings, a fourth non-conforming bedroom, ample storage space, and a small cold-room. Numerous updates throughout the house elevate this already impressive residence. Call Today for Your Personal Showing! (id:29935)
2771 Hwy 420
Matthews Settlement, New Brunswick
Welcome Home! Charming 3-bedroom, 3.5 bath gem in Matthews Settlement. This delightful house features both an attached and double detached garage, offering plenty of space for your needs. Inside, you'll be enchanted by the spacious living areas adorned with captivating wood accents, creating a cozy and inviting atmosphere. Upstairs, discover three comfortable bedrooms. With 3.5 baths, your morning routines will be effortless and convenient. The heart of the home is the expansive kitchen, dining, and family area a perfect setting for hosting and creating lasting memories. Nature enthusiasts will adore the proximity to the Little Southwest Miramichi River, just a stone's throw away. Enjoy the convenience of a short 10-minute drive to Sunny Corner and a quick 25-minute trip to Miramichi. This property offers numerous renovations, including updates to the kitchen, dining, family room, a small den, and a spacious family living room. Book your private showing today. * The sqft to be verified by the buyer/buyer agent. (id:29935)
1370 Bullmoose Way
Osoyoos, British Columbia
A VERY PRIVATE RETREAT awaits you at this exclusive mountain-view residence, nestled on over 3 ACRES within a quiet cul-de-sac. The estate includes both an attached double garage and a detached 6-car garage with a 2-vehicle carport, making this a CAR BUFFS DREAM. Enjoy MAIN FLOOR LIVING! An expansive living area features a fireplace and seamlessly transitions to the gourmet kitchen and dining space, all with BREATHTAKING MOUNTAIN AND FOREST VIEWS. The primary suite with 5-PIECE ENSUITE, complete with a rejuvenating jetted tub and private deck access. There is also a second bedroom, and a large laundry room/mudroom, strategically positioned adjacent to the garage. On the lower level there is an additional bedroom with direct access to the outdoor oasis, complemented by a vast family room which also opens to the patio. Entertain alfresco, where a HEATED POOL with a picturesque grotto and slide awaits, alongside a HOT TUB and OUTDOOR FIREPLACE. Adjacent to the house is a SEPARATE GUEST SUITE with 5 pc bath, great for visitors or extended family. RV PARKING equipped with electrical hookup completes this beautiful retreat. (id:29935)
394 Victoria Road N
Guelph, Ontario
Spacious Home On A Massive Extra Deep Premium & Wooded Lot In Highly Sought After Guelph Community! Palatial Deck With Gorgeous View, Truly The Epitome Of Family Living Complemented By Top Schools In Close Proximity, Well Maintained & Loved From Top To Bottom, Sprawling Open Concept Layout Ideal For Entertaining & Family Fun Without Compromising Privacy! Partially Finished Basement With Separate Entrance & Walk-Out, Perfect For Extra Space, Work Area Or Income Potential, Plenty Of Natural Light Pours Through The Massive Windows, Professionally Painted, Peaceful & Safe Family Friendly Neighbourhood, Beautiful Flow & Transition! Activate Your Green Thumb With Ample Garden Space, Surrounded By All Amenities Including Trails & Renowned Waverley Park, Golf, Highway & Public Transit, Packed With Value & Everything You Could Ask For In A Home So Don't Miss Out! (id:29935)
53 8767 162 Street
Surrey, British Columbia
Welcome to Taylor, a charming Georgian-style home by MOSAIC. This bright and spacious two-bedroom plus den (currently utilized as a third bedroom) boasts 1.5 baths and 9' ceilings. The main floor features laminate flooring, a large open kitchen with ample storage space. Upstairs, discover two bedrooms, laundry facilities, and a full bathroom. Conveniently located, it's a short stroll to Holy Cross and near Surrey Sport & Leisure, Aquatic Park, Transit, with easy access to Fraser Hwy, Hwy 1, and Guildford Town Centre. This townhouse is also situated close to the upcoming Fleetwood Skytrain. School catchments include Frost Road Elementary and North Surrey Secondary. Call now to view. O/H Sat & Sun Apr 27 & 28 1-3pm. Please attach team disclosure w/ offer. (id:29935)
199 Saginaw Parkway Unit# 13
Cambridge, Ontario
This spacious multi level 2-bedroom townhome in the heart of Cambridge features newer flooring and is carpet free. Relax in the bright living room with its cozy two-sided gas fireplace. Step up a couple of stairs to the formal dining room which is ideal to host family dinners. Adjacent is the eat-in kitchen with under cabinet lighting, lots of counter space and loads of cupboards. Sliders from the dining room lead to a spacious new deck (2023). A two-piece bathroom completes this level. Upstairs you’ll find a laundry closet with newer washer and dryer. The primary bedroom has a walk-in closet, separate closet and five-piece ensuite bath with jacuzzi tub. The second bedroom has large double closets and an adjacent three-piece bath. The lower level provides additional living space with a recreation room, office area, two-piece bath, and utility closet. There is an inside entry to the oversized single garage and sliders to a patio and backyard. The complex has an outdoor salt water pool and party room for summer entertaining. There is ample visitor parking. It’s nestled in west Cambridge close to schools, shopping, parks and restaurants plus easy access to the 401. (id:29935)
1222 Drifter End
Langford, British Columbia
**Showhome available to view at 2823 Caster Place, Tuesdays & Thursdays 4pm to 6pm / Saturdays and Sundays 2pm to 4pm or by appointment** Located lakeside on Langford Lake these quality built Insulated Concrete Form (ICF) homes offer more than just premium top quality construction & design, these homes offer the future of construction in today's market, while providing some of the most energy efficient multi family homes in Langford. Focused on building w/ the right materials to make the biggest difference; visit our show home today & view the mock up wall systems in detail that separate us from other standard construction methods detailing why (ICF) & Slabs are stronger, more energy efficient, offer luxury level soundproofing & better for the environment. Located on Langford Lake between the Ed Nixon Trail & the E&N Trail, w/ direct lake access & boat launch just down the pathway allowing easy access to enjoy some of BC's best trout fishing, paddling, rowing, nature watching & swimming all at your back door. Multiple floor plans to choose from including 1, 2 & 2 bedrooms + den w/ large garages & multiple outdoor patio/deck spaces. Features include; heat pumps, tankless gas hot water, gas BBQ hook-ups, over height ceilings, 2 parking stalls, EV charging & garages. Other notable features include quartz countertops throughout, undermount sinks, quality cabinets w/ soft close doors & drawers, premium s/s appliance package including a gas range & full size fridge. Exceptional value & design while offering modern day conveniences in one of the fastest growing communities in Canada & still minutes away to Victoria BC & easy access up island. Langford Lake District offers some of the best parks & trails in the area, just minutes to amenities, all levels of schools, universities, restaurants, hiking trails & recreation. Call/email Sean McLintock w/ RE/MAX Generation 250-667-5766 or [email protected] (Information should be verified if important) (id:29935)
47 O7a Road
Otter Lake, Ontario
Nestled on 118 acres with 600 ft of shoreline, this stunning estate offers an opportunity to own paradise on quiet waterfront in a bay with minimal sightlines to neighbours! Explore over 5km of private trails that wind through the property, perfect for hiking, biking, 4 wheeling and embracing the great outdoors! The 5-bed, 3-bath walk-out bungalow is the epitome of elegance and comfort. The open-concept design and large windows allow you to enjoy picturesque views from the living/dining room, kitchen, and primary bedroom suite! The new in-law suite in the basement adds even more value, offering a private space for guests or extended family members. Oversize 2 car garage allows for plenty of room for your toys and direct access to basement workshop. The many inclusions, including boat and wave runner, will make the transition to your new home easy! Association fee of $200/ year covers all snow plowing, sanding, gravel, grading and brush back of the roads O7 common, O7a & O7b. (id:29935)
2625 Regina Street Unit#1609
Ottawa, Ontario
Welcome to this renovated 2 bedroom, 2 bath condo apt, located in a desirable area of Britannia. You will notice the spacious, bright living/dining room with new laminate floors and a bank of windows letting in lots of natural light. A large, covered balcony provides wonderful views of the Ottawa River. The updated kitchen can be accessed from 2 locations. The primary bedroom has a 2 pc ensuite and double closets. A second bedroom, 3 pc bath and 2 storage closets complete the apt which has been recently painted in a neutral colour. This building has many features which include a heated garage (parking space #235), a heated indoor saltwater pool, guest suite, bike room, fitness centre, sauna, party room, tennis courts, games room/library & laundry on every 3rd floor (15, 18). Nearby are the Ottawa River, Nepean Sailing Club, Britannia Beach & NCC hiking/biking/trails. Regina Public School, parks, public transportation, and shopping. (id:29935)
961 Agate Bay Rd
Barriere, British Columbia
157 acres, 2300+ sq.ft. rancher with 2 bedrooms plus den, heated with wood boiler in floor radiant heat and propane backup, tile floors, island, Corian counter tops, pantry, cold room, open floor plan, resent renos, trim, lights, painting, 2 wells, full water treatment with Filters & UV, large garage, Metal roof, 200 amp service set up for generator, Heated shop 36 x 40, barn 22 x 60, equip shed and calving pens 22 x 45, unfinished post and beam barn 36 x 48 with 100 amp power, connected to septic, wood shed 24x24, RV Site with full hook ups, 2 water licences for irrigation of 20 acres in hay & 30 acres pasture, corrals, fenced and cross fenced, about 120 acres treed with timber value, 2 creeks, nice farming valley to set up hobby farm some cattle or horses, views of mountains and water falls, 5 min to Adams Lake, 30 min to Barriere, 1 Hour to Kamloops. Information displayed is believed to be accurate, all measurements are approximate. (id:29935)
3643 Vosburgh Place
Campden, Ontario
Looking for a brand new, fully upgraded bungalow, in a peaceful country setting? This property will exceed all expectations. Offering a 10-ft, tray ceiling in the Great Room, an 11-ft foyer ceiling, 9-ft in the remaining home and hardwood and tile floors throughout, the home will immediately impress. The primary bedroom has a walk-in closet and its ensuite has a tiled glass shower, freestanding tub and double vanity. The Jack and Jill bathroom serves the other two main floor bedrooms and has a tiled tub/shower and a double vanity, as well. The red oak staircase has metal balusters adding warmth equal to the 56" gas linear fireplace of the great room. The partially finished basement has the home's fourth washroom, and two extra bedrooms, adding to the three on the main floor. From the basement, walk out to the back yard where you'll experience peaceful tranquility. There are covered porches on both the front and back of the home, a double wide garage, and a cistern located under the garage. The electric hot water tank is owned holding 60 gallons, and the property is connected to sewers. Close to conservation parks, less than 10 minutes to the larger town of Lincoln for all major necessities, and less than 15 mins away from the QEW with access to St. Catharines, Hamilton, a multitude of wineries, shopping centres, golf courses, hiking trails, Lake Ontario and the US border. (id:29935)
1276 Maple Crossing Boulevard, Unit #1508
Burlington, Ontario
Welcome to the Grand Regency! This exquisite 1-bedroom plus den unit epitomizes urban living in Burlington. As you step inside, you're greeted by an abundance of natural light flooding through floor-to-ceiling windows, offering million dollar view of Lake Ontario and escarpment. Some days you can even see the Toronto skyline. The spacious bedroom seamlessly connects to a walk-through closet, leading you to a luxurious 4-piece bathroom adorned with modern fixtures. Recent updates include freshly laid wood-like flooring and a fresh coat of neutral paint, creating a welcoming ambiance that complements any decor style. This unit comes with the added bonus of a double-sized locker, providing ample storage space (#111A) for all your belongings. Security is paramount, with 24-hour surveillance ensuring your peace of mind. Within the building, an array of amenities awaits, from fitness facilities to entertainment lounges, catering to your every need. Outside, discover a vibrant neighborhood brimming with life. Explore the nearby parks, stroll along the lakefront, or indulge in retail therapy at the nearby shopping districts—all within easy walking distance. With schools and public transit conveniently close by, every convenience is at your fingertips. Don't let this opportunity pass you by. Experience the unparalleled lifestyle offered by the Grand Regency. Act now and seize the chance to make this urban sanctuary your new home. Opportunities like these are rare—make your move today! (id:29935)
4325 Tecumseh Line
Tilbury, Ontario
LOOK NO FURTHER! THIS IS YOUR OPPORTUNITY TO OWN A CUSTOM HOME FROM AN INCREDIBLE BUILDER! BROUGHT TO YOU BY TORREAN LAND DESIGN+ BUILING INC. IS THIS BUILD TO SUIT 3-4 BEDROOM, 2 BATHROOM, 2000 SQ FT RANCH HOME ON A SPECTACULARLY 85.3' BY 200.78' LOT. CLOSE TO LAKE ST. CLAIR, CLOSE TO 401 ACCESS AND COUNTRY LIVING ALL IN ONE. CALL TO DISCUSS OR TO FIND OUT MORE ABOUT THIS EXECUTIVE BUILDER AND HIS WORK, YOU WILL NOT BE DISAPPOINTED! (id:29935)
2135 Everts
Windsor, Ontario
Welcome to this beautiful bi-level raised ranch in the desirable South Windsor area, where comfort and convenience blend seamlessly. Boasting an impressive 3+2 spacious bedrooms, this home is perfect for families or those seeking extra space. Featuring two fully-equipped kitchens and two full baths, it caters to versatile living needs, whether for a large family or potential rental opportunities. The fully finished basement with a grade entrance adds to the functionality of this home, offering additional living space or a private area for guests. Located strategically, this property is a mere 5 minutes from Huron Church, placing you at the heart of convenience with easy access to the bridge to USA, Expressway, and HWY 401. Shopping centers and bus routes are just a stone's throw away, making your daily errands a breeze. (id:29935)
600 Hacket Road
Amherstburg, Ontario
Presenting a pinnacle of contemporary living, this newly constructed luxurious raised ranch townhouse epitomizes sophistication and style. Nestled in the picturesque town of Amherstburg, this corner-lot residence offers the epitome of modern comfort. Boasting an open-concept design that seamlessly integrates spaciousness and functionality, it encompasses 2 bedrooms and 2 bathrooms, approximately 1440 square feet of meticulously crafted space. Every corner exudes an ambiance of refined elegance. complemented by a covered patio, ideal for outdoor entertainment and relaxation. Additionally its proximity to all amenities ensures convenience and accessibility, making it a coveted destination for those seeking both luxury and practicality. Priced competitively, this home presents an exceptional value proposition. (id:29935)
40 Taravista Crescent Ne
Calgary, Alberta
Step into a Resplendent Residence that epitomizes the very essence of refined living, boasting meticulous upkeep and a wealth of desirable features including a Fully Finished Basement and an Oversized Double Detached Garage. Ideally positioned just around the corner from Tarington Woods Park and a brief commute from the Genesis Centre, esteemed educational institutions, and the myriad amenities of Saddletown Shopping, this home offers unparalleled convenience and comfort.Nestled on a Tranquil Street, this Home has been lavished with care, evident in its meticulously maintained state and the multitude of upgrades it has received over the years. The Kitchen is a testament to luxury, featuring Full-Height Cabinetry, Stainless Steel Appliances including a Gas Stove, and Exquisite Upgraded Flooring. Custom Built-In elements such as a Desk, Shelves, and Cabinets not only enhance the aesthetic appeal but also contribute to the home's functionality. Central Air conditioner, fully fenced and landscaped to perfection with a Large patio. Double Detached Garage, providing ample room for storage and parking. (id:29935)
14635 36b Avenue
Surrey, British Columbia
A beautiful house in Anderson Walk - located in a highly sought out family community. Spectacular views of North Shore Mountains and the Nicomekl River runs in the back. This home has 5 bedrooms + 5 bathrooms including a full-finished basement featuring its own separate entrance. Spacious, bright kitchen offering upgraded stainless steel appliances, 5 burner gas stove, b.i. oven & microwave, quartz countertops, and new air-conditioning. Central Location, Semiahmoo School District, walking distance to elementary school, few minutes drive to Beach, Grandview shopping, and US Border. Must see! (id:29935)
2328 Mossley Dr
Thames Centre, Ontario
The home for your family to live, play & grow with plenty of room inside & out! This very well maintained brick ranch sits on 0.72 of an acre in the rural community of Mossley. Inside you'll notice plenty of natural light & great views. Custom kitchen, great for the inspired chef or baker, has solid cherry wood cabinetry, lots of counter space & an island with an additional prep sink. Don't miss the coffee bar, pocket doors & the view from the eating area overlooking the deck that has plenty of seating room for those summer BBQs. The family room is a great multi purpose area featuring a natural wood fireplace in a natural stone wall. Other main floor highlights include: hardwood throughout, separate dining space, primary bedroom with ensuite, main floor laundry & a large mudroom entrance with access to both the front and rear yard & the oversized 2 car garage. The finished basement has a 4th bedroom, recroom & living room & plenty of storage. Fibre Optic internet , 200 amps & radon pump are a few important extras to note. Enjoy the country setting while close to amenities being only mins from the 401, Dorchester, London & Ingersoll. Be sure to check out the video. (id:29935)
727 Old Hunt Rd
London, Ontario
This beautiful 4-bedroom home is situated in the desirable treed Hunt Club neighborhood on a generous 80 lot and is ideal for a growing family. The primary bedroom features a luxurious ensuite retreat (Duo Building, 2015) with double vanities, tiled double shower, transom windows, heated floors and towel rack, along with a custom walk-in closet and engineered hardwood. Main 4-piece bathroom has also been updated. Updated windows, refreshed modern trim, custom built-in bookshelves, stately gas fireplace and mantel make this home move-in ready. Custom Braams white kitchen features quartz countertop, soft-close cabinets and plenty of storage. Includes main floor family room, additional finished rec room and home office in the basement, and lots of utility space storage. Mature trees and professional landscaping complete the park-like backyard. Walking distance to three schools and nearby parks. Many other amenities and shopping close by. (id:29935)
#505 -2175 Marine Dr
Oakville, Ontario
Welcome to Ennisclare on the Lake 1, a lakeside Icon in Bronte, Southwest Oakvilles little treasure. This classic Cairncroftl model, 1326 Square Feet, with a 169 SF Balcony has an ideal layout- with 3 walk-outs and sweet lake views! This Well maintained 2 bed, 2 bathroom apartment is freshly painted in warm neutral tones with fresh Berber carpet and like new appliances. Newer tile floor flows into the kitchen from the large foyer with a coat closet&big storage room. A convenient laundry closet and built in desk with a doorway and pass thru to the dining room, perfect for entertaining. Good size bedrooms, the primary with walk in closet and 4 piece ensuite, bright and open, both bedrooms have patio door walk outs to the private balcony with soothing lake views. Super amenities including fully equipped wood working room, Squash court, indoor driving range, tennis court, onsite property management and live-in superintendents, with a reasonable maintenance fee that includes all utilities, internet, even cable television. A western exposure means all day sun and sunsets from your huge balcony as well as Bronte's Canada Day fireworks display. A great lifestyle in a great location. Call today for your private viewing. (id:29935)
11 Rosslinn Rd
Cambridge, Ontario
Dreaming of living in luxury? Look no further than 11 Rosslinn Road. This beautifully maintained detached home, located on a huge lot, is sure to be a showstopper! Located in the highly sought after West Galt neighbourhood, with top rated schools, beautiful parks & trails along the Grand River & minutes to downtown Galt with great local shops, dining & the gorgeous Cambridge Mill. Plus easy access to the 401 & Blair road that leads to Conestoga College, perfect for all commuters. As you walk through the front door you will be in awe by the grand entrance & spiral staircase. The stunning formal living room & dining room both have hardwood floors, glass french doors & large picturesque windows allowing for an abundance of natural light. The spacious kitchen features integrated appliances with matching custom panels, plenty of cabinet space, a stand-out hood range, & matching bar. Plus access to the sunroom, which feels like you are vacationing in Italy, providing the perfect place to relax with your morning coffee. The family room has hardwood flooring &a natural gas fireplace for those cozy winter nights. The main floor is complete with a large laundry room, two2pc powder rooms & access to the double car garage. Upstairs you will find 3 spacious bedrooms & the main5pc bathroom, plus the large primary suite with a walk-in closet & a gorgeous 4pc ensuite that features marble tile, a luxurious bathtub & stand-in shower. The fully finished WALKOUT basement is the entertainer's dream with a bar area, pool table, & projector set up, perfect to watch the game or have a family movie night! The basement also features pot lights throughout, a 3pc bathroom, a bonus room & doors that lead to your fully fenced in private backyard & hot tub. The spacious backyard showcases a large lot with landscaping rocks, a stone patio & deck. The double car driveway allows parking for 4 cars & an additional 2 in the garage. This could be your dream home! Call today for a private tour. (id:29935)
1773 Northwest Road
Sevogle, New Brunswick
Nestled along the serene banks of the Northwest Miramichi River, this stunning residence beckons to outdoor enthusiasts seeking a perfect harmony of peace and excitement throughout the year. Step into a cozy layout with 2 bedrooms and 1 bath, accompanied by a versatile full basement. With a beautiful seasonal sunroom, offering the perfect spot to bask in the beauty of the river. Venture outside to discover over 1.5 acres of partially landscaped land, complete with a detached garage awaiting your hobbies and tinkering projects. Whether you're casting lines into the river, paddling along its shores, or hitting the nearby snowmobile and ATV trails, this property is your gateway to endless outdoor pursuits. Conveniently located just 25 minutes from Miramichi's amenities and a quick 10-minute drive from Sunny Corner's local conveniences, you'll enjoy the best of both worlds: secluded nature and easy access to modern comforts. Don't miss out on this opportunity to make memories in your own piece of paradiseschedule your viewing today and let the adventure begin! ** Note: All measurements to be verified by the buyer/buyer agent. (id:29935)
516 Similkameen Avenue
Princeton, British Columbia
Welcome to your newly built duplex style home in the picturesque town of Princeton! Enjoy rancher living and the perfect blend of modern amenities plus tranquil living. The open-concept living space offers an abundance of natural light, creating an inviting atmosphere for family gatherings and entertaining guests. Two bedrooms plus office/den (easily a third bedroom), two full bathrooms and open kitchen and living room. The heart of the home is the kitchen, boasting stainless steel appliances, including a gas range, and elegant quartz countertops. Walk-out to large patio and fully fenced and flat backyard. Lots of parking with double garage plus large driveway. Situated with South backyard exposure backing Cormack Marsh Park and the popular KVR Trail. Whether you're strolling to local shops, dining establishments, or simply taking in the natural beauty of the area, convenience is at your doorstep. Great opportunity for downsizing, first home or investment. (id:29935)
4612 Hwy 11
Tabusintac, New Brunswick
Welcome to your dream oasis nestled just minutes away from the serene Tabusintac River! This charming 3-bedroom, 2-bathroom bungalow has an inviting open concept design, seamlessly blending the living, dining, and kitchen areas for effortless entertaining and relaxation. Step into the spacious master bedroom featuring a walk-in closet, offering ample storage space. Downstairs, discover a cozy family room in the basement, perfect for movie nights or gatherings with loved ones. But it's not just about the interior; this property offers the best of both worlds with its convenient location just a stone's throw away from the tranquil Tabusintac River. Imagine leisurely strolls along the riverbank or picnics by the water, creating cherished memories with family and friends. Call today to schedule your private showing! With its modern amenities, versatile living spaces, and idyllic surroundings, this bungalow is more than just a homeit's a lifestyle. Don't miss out on the opportunity to make it yours! Schedule your showing today and prepare to fall in love. Please note all measurements to be verified by buyer/buyer agents. (id:29935)
214 Chatham St
Brantford, Ontario
Welcome home to 214 Chatham, a lovely century home that seamlessly blends the past with the present. This 3 bedroom, 2 bathroom home spans 1485 sq ft and has undergone thoughtful updates. Step through the entrance into a living room that captivates with its striking exposed wooden beam, accentuating the homes historic appeal. The heart of the house is the kitchen, equipped with modern stainless steel appliances with an over-the-range microwave, and featuring a generous island with seating and butcher block countertops. Conveniently situated off the kitchen is a cozy bedroom or main floor home office. The main level also includes a full 4pc bathroom and an additional living area, complete with double sliding doors that open onto a delightful back deck. Venture up to dan elegant staircase to discover an exquisitely renovated 3pc bathroom, boasting a spacious walk-in shower. This level houses two large bedrooms, including a grand primary bedroom and a second bedroom with the added luxury of balcony access. The backyard is a large fenced greenspace that features a poured concrete patio and firepit. This private outdoor space is ideal to lounge and play during the warmer months. This home is a perfect example of preserving the essence of a century home while infusing it with contemporary elegance. (id:29935)
309, 22 Panatella Road Nw
Calgary, Alberta
Welcome to this stunning well maintained 2-bedroom, 2-bath corner unit apartment situated on the top floor, offering unparalleled views and luxurious amenities. As you step inside, you'll be greeted by the warmth of hardwood floors complemented by the abundance of natural light streaming through the east and south facing windows.The south-facing balcony beckons you to unwind and soak in the sun while enjoying panoramic vistas. With 9-foot ceilings adding an airy ambiance, the space feels even more expansive and inviting.The kitchen boasts granite countertops and stainless-steel appliances, perfect for culinary enthusiasts and entertainers alike. The convenience of in-suite laundry ensures effortless chores.Your comfort is further enhanced by titled underground parking and secured storage, providing ample space for your belongings. Plus, with access to the Homeowner Association, you'll enjoy a host of amenities, including the exclusive use of the Panorama Hills Residents Association (PHRA) community center, 6-acre park, water spray park, multi-use sport court, basketball courts, children's playground, and picnic areas—all included with the condo fees. Embrace the tranquility of the area while being at walking distance to shopping, dining, schools, parks, and more. Schedule a viewing today and make this corner unit your new home. (id:29935)
22128 119 Avenue
Maple Ridge, British Columbia
Huge 9623 square foot lot located in the Lougheed Transit Corridor Redevelopment Plan. OCP indicates Medium/High density. This home has it all! Meticulously maintained inside and out, this rancher features 3 beds + den, laminate flooring throughout. Spacious kitchen and eating area. Detached 20x24 workshop/garage with 220 volt service The fully fenced yard is a gardeners delight An exceptional investment opportunity (id:29935)
4763 Woodgreen Drive
West Vancouver, British Columbia
This is the perfect family home, nestle in the highly sought after Cypress Park neighbourhood. 4763 Woodgreen Drive offers 5070 sqft of recently remodelled living space, 12000 sqft south facing lot. 5 bedrooms in the upper level including the resort like master suite with soaker tub and steam showel. The main floor is functional and tastefully remodelled with the original characteristic and modern elements. Traditional formal living with private garden view, Open concept dinning/kitchen/family room connects to the 33ft wide sundeck boasting stunning ocean view, spacious mudroom, private office. lower level consists of a open media room, rec room, billiard tale, 1000 bottle wine cellar and the sixth bedroom connects to the oversize backyard. 3 car private garages with gym room. OPEN SAT/SUN (id:29935)
4687 Angus Drive
Vancouver, British Columbia
Sitting on a NW 80X140 corner lot, you approach to a manicured English garden with a myriad of coveted plantings. Enter the foyer and let a feeling of home wash over you. On the left, an expansive living room made for entertaining or relaxing has large windows that flood the space with natural light, illuminating the rich hardwood floors and accentuating the crown molding. Follow through the dining room to the kitchen that features a row of light capturing skylights, modern appliances, and several options for casual eating areas. Off the kitchen, a warm and inviting family room, then out the French doors, a gorgeous SW facing patio with views to the expansive garden awaits. Up, is 3 perfectly situated bedrooms, and up one more level is a bonus floor bedroom + office, both drenched in natural light from the skylights. Down is space for a lock off nanny suite and a beautiful office/den with custom built ins. Every detail in this home and garden has been meticulously curated and lovingly maintained for years. (id:29935)
1115 Castle Crescent
Port Coquitlam, British Columbia
Amazing 2 storey home in the prestigious Citadel Heights. This beautiful CORNER LOT home has so many updates that will please everybody. Vaulted ceilings in the living room, beautiful new gourmet kitchen with granite counter tops, SS appliances, new floorings through the house, new fireplaces and the list goes on and on. 4 BDRMS upstairs where one is used as an office and could be a game room. Amazing upgraded bathrooms with rain shower and heated floorings. Huge backyard off the family room to entertain a large group of your friends and spend all your summer days in a private oasis. Centrally located, close to the schools, near Maryhill Bypass/Hwy1, parks, transportation, Mall, Restaurants. Don't miss this one. (id:29935)
2556 Shelley Road
North Vancouver, British Columbia
Must see! Extensively renovated 4-bedroom gem in the desirable BlueRidge neighbourhood. Main Floor; new kitchen, tropical hardwood counters, Bosch oven, m/w, dishwasher, Frigidaire fridge/freezer, new bath, laundry, 'flex´ room. Living / dining rooms with new hardwood, tile flooring, gas fireplace, new windows, new sliding door, leading to functional outdoor living areas. Second Floor; new windows, sliding door to upgraded wrap around deck. four renovated/upgraded bedrooms, and two bathrooms. Views from great room & deck. Property is nestled on a vast 66´ x 141´, 9306Ft.2 lot. Double car garage, upgraded electrical, EV charger. An ideal haven, experience the finer details, bring family, easy to show. (id:29935)
121 San Antonio Place
Coquitlam, British Columbia
Welcome to this Bright & Spacious 6 bedroom home situated on a quiet cul-de-sac in a sort after Cape Horn neighborhood. Newly renovated. Open Kitchen with boasts ample cupboard & counter space including a center island/breakfast bar, New appliances, New laminate floors throughout. Massive balcony of the family room. Main floor comes with a Huge Master Bedroom with 3 piece ensuite with a massive stand in shower, 2 good size bedrooms and a second bathroom. The basement has 2 bedrooms suite mortgage helper rented. Fence yard. Garage has built in shelving for storage. Quick access to Lougheed and Hwy 1.The backyard DOES NOT face lougheed highway! Close to schools, Superstore, Silvercity, Ikea, Restaurants, Canadian Tire and more. OPEN HOUSE SATURDAY AND SUNDAY FROM 2 TO 4PM (id:29935)
201 140 Jensen Ave W
Parksville, British Columbia
This luxurious corner unit features 3 bedrooms and 2 bathrooms, rare for this building. Equipped with 2 parking spaces, one underground and one surface stall, and a generous storage locker, combining practicality with luxury. Enjoy upscale amenities like quartz countertops, soft-close cabinetry, stainless steel appliances, LED lighting, an energy-efficient washer, and ductless heat pump dryer. With cutting-edge insulation for superior sound and energy efficiency, it meets the highest BC Energy Guide Step Code standards and is a Carbon-free Home™ crafted by Highstreet Construction. Exceeding BC Energy Step Code requirements by 74%, Mosaic sets a new standard for Vancouver Island's multifamily buildings. Nestled in a prime location, just a short stroll from Parksville beach and downtown, it epitomizes coastal living. Schedule a viewing today and make this exquisite residence your new home. (id:29935)
411 140 Jensen Ave W
Parksville, British Columbia
This top floor luxurious condo features 2 bedrooms and 2 bathrooms, offering a breathtaking ocean vista from its balcony. Equipped with 2 parking spaces, one underground and one surface stall, and a generous storage locker, combining practicality with luxury. Enjoy upscale amenities like quartz countertops, soft-close cabinetry, stainless steel appliances, LED lighting, an energy-efficient washer, and ductless heat pump dryer. With cutting-edge insulation for superior sound and energy efficiency, it meets the highest BC Energy Guide Step Code standards and is a Carbon-free Home™ crafted by Highstreet Construction. Exceeding BC Energy Step Code requirements by 74%, Mosaic sets a new standard for Vancouver Island's multifamily buildings. Nestled in a prime location, just a short stroll from Parksville beach and downtown, it epitomizes coastal living. Schedule a viewing today and make this exquisite residence your new home. (id:29935)
482 N Birch Avenue
100 Mile House, British Columbia
What a fantastic home with a great location and plenty of updates! The large deck and lovely viewof the 100 Mile Ranch are a real treat. With 4 bedrooms (2 up and 2 down) and 2 bathrooms, it is spacious enough for a growing family. The fenced yard is also a great feature for both the kids and pets, and the landscaped level yard perfect for anyone. Located in a prime spot just minutes to the town center and the elementary school, this residence offers the ideal setting for family living. (id:29935)
27 1560 Prince Street
Port Moody, British Columbia
Discover your new home at Seaside Ridge with stunning views of the mountains & Burrard Inlet. This bright townhouse features a new kitchen, great room, den/flex space, garage with storage loft, & full basement. Enjoy high ceilings & red oak floors with abundant natural light from this end-unit. The new chef's kitchen boasts Merit dovetail cabinetry, Vent-a-hood range hood, tile floors & custom pantry. Primary bedroom has two closets, ensuite, & balcony sliding door. The high ceiling basement includes a wine room/library, gym, laundry room & even more storage! Over $100k of recent upgrades, includes C/Vac, screened windows & custom blinds throughout. Outside, enjoy your own grafted apple tree & sun-drenched garden. Steps from Easthill Park, close to schools, transit/Skytrain & Brewers Row. (id:29935)
310 7088 Salisbury Avenue
Burnaby, British Columbia
Location! Location! Location! West at Highgate Village by BOSA is one of the most desired development in Burnaby! This South exposed home boosts with natural light throughout the day. Large 3 bdrms with city views. Excellent layout with a large open living area with HUGE balcony, accessible via LR & Primary bdrm. Granite countertops, wood cabinets & S/S appliances, walk-in closet. Recently gets a fresh coat of paint, new kitchen faucet, new gas range, etc. Centrally located in desirable Highgate Village area with Save-On-Food, Shoppers Drug Mart, restaurants, banks and shops. Edmond community centre and library are in walking distance, and Edmond Skytrain station is just minutes away. Easy access to all major driving routes. Open House: Sat Apr 27th & Sun 28th btwn 2-4pm. (id:29935)
1 11571 Thorpe Road
Richmond, British Columbia
Normandie in East Richmond, Super Convenient Location. Large 4 bedrooms & 3 full bathroom 1680 sq ft, bright and quiet corner unit, big sunny balcony, side-by-side double garage, newer kitchen appliances, all hardwood flooring, gas fireplace, walking distance to shops, schools, parks, transportation! Mitchell Elementary, Cambie Secondary in catchment. Won't Last Long! (id:29935)
610 7588 16th Street
Burnaby, British Columbia
This 1 bedroom & den home is the BEST PRICED BRAND NEW ONE BED IN BURNABY! Cedar Creek Signature Collection by Ledingham McAllister. This ready-to-move-in TOP FLOOR, LIKE NEW (NO GST) residence is situated at the heart of the Edmonds neighbourhood in South Burnaby. Well-designed layout including an open-concept kitchen, dining, and living area with ceilings reaching up to 9 feet. Featuring complete stainless-steel appliance package, front-loading washer/dryer, blinds, large windows & a spacious balcony. The building amenities include a guest suite, gym, car wash area, bicycle repair area, EV charging available, meeting room & community garden, all while being a short walk to Edmonds Skytrain station. Do not miss out! Open house sun apr 28th 1-3pm. (id:29935)
503 55 Tenth Street
New Westminster, British Columbia
The perfect starter home! Huge Bedroom and Updated Kitchen, bright and open! Perfect for first time buyers and investors, right across the street from coffee shops, grocery stores, pharmacies, a gym, movie theatre, the skytrain, quick eats and restaurants, 30 mins to downtown Vancouver and 20 mins to Surrey Central. Not to mention being right downtown in the fast growing, lively, central New Westminster! Everything you need is literally at your doorstep. OPEN HOUSE APRIL 27 CANCELLED (id:29935)
277 1 Street Se
Medicine Hat, Alberta
Welcome to 277 1 Street SE. This Large Brick Bungalow is located on a corner lot in a prime location close to downtown. This home is within walking distance to the heart of downtown, shopping, restaurants, Library and The Esplanade and so much more. The home is very spacious with lot of room for you to enjoy. Plenty of windows which allows plenty of natural light. Single attached garage with lots of off street parking. Fully landscaped and fenced yard. This property has lots of potential, be sure to check it out! (id:29935)

