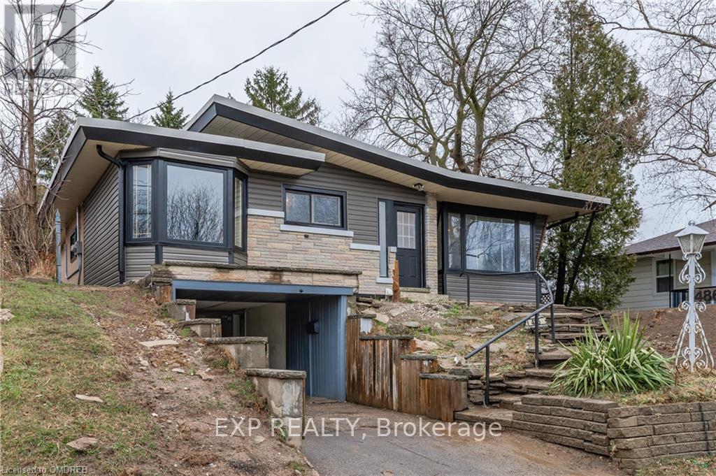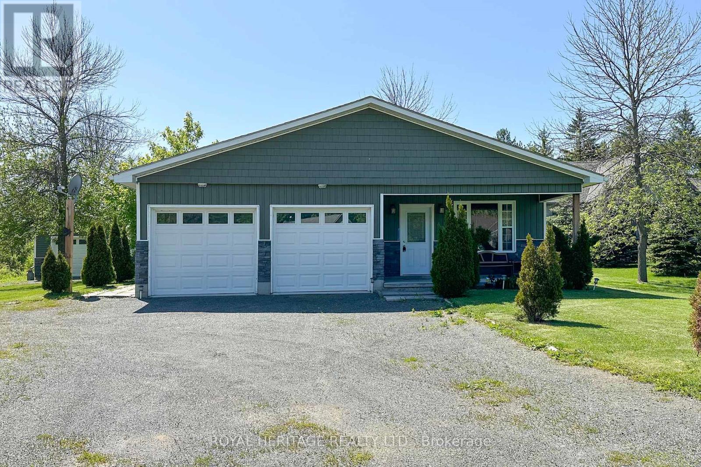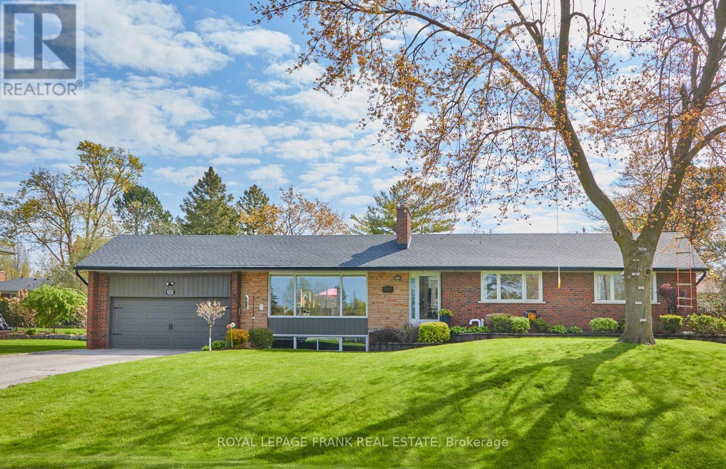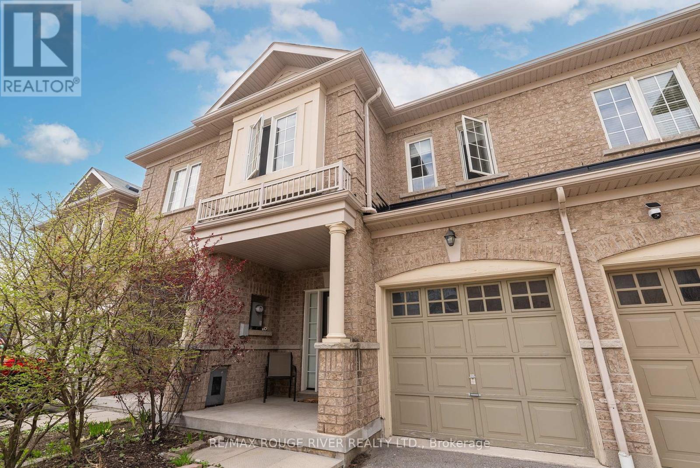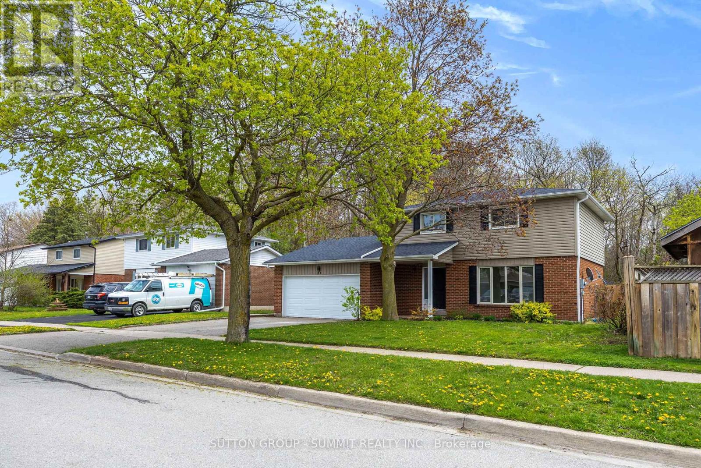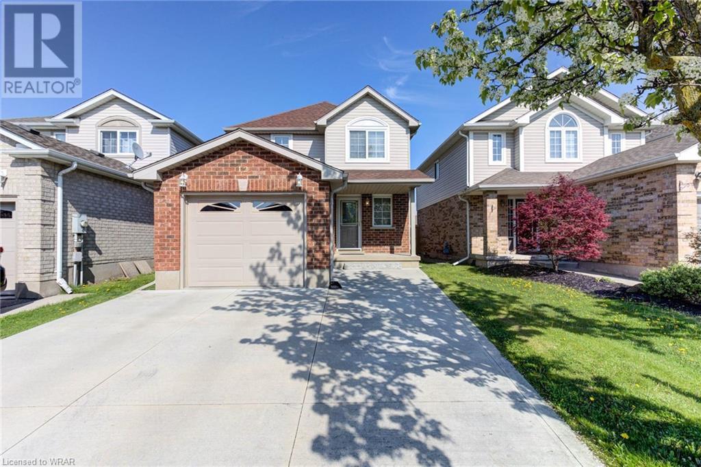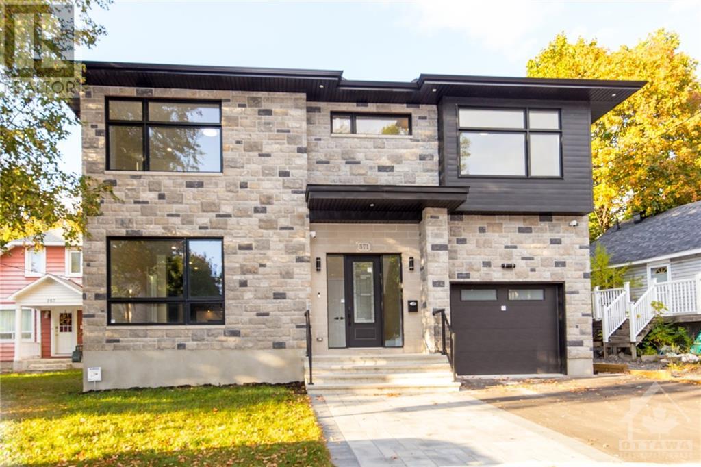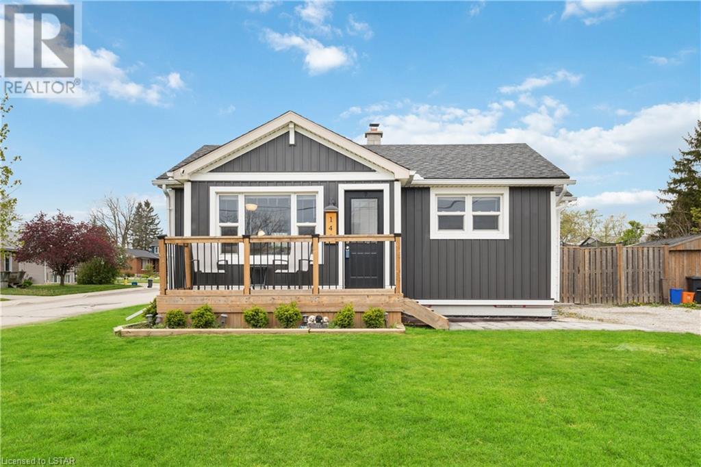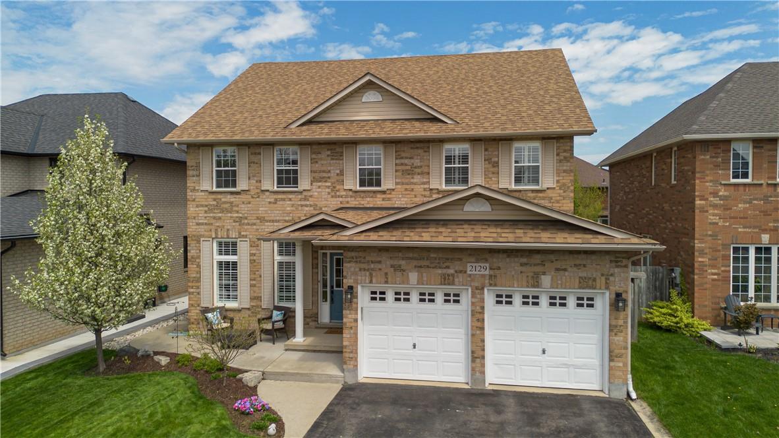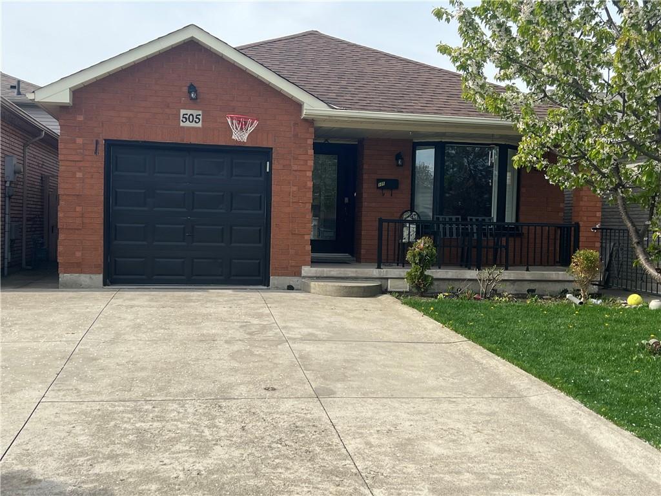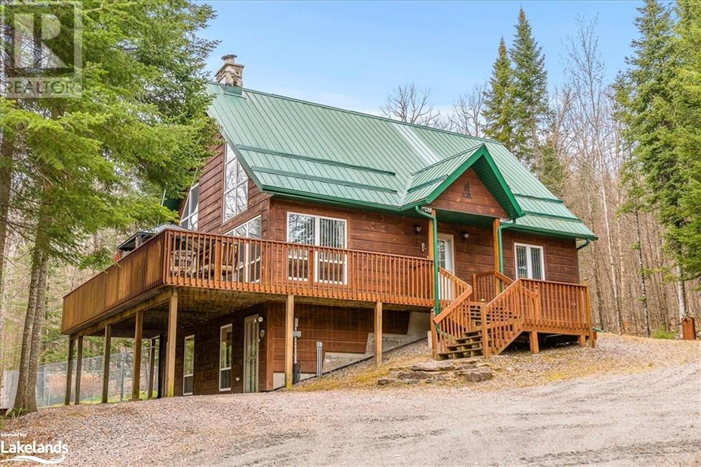60 Cedar Sites Rd
Nolalu, Ontario
Are you tired of this cruel, cruel world and want to retreat to your own slice of heaven? We got you, fam! Beautiful view of Bluffs Silver Mountain, 135 acres in an unorganized area, open concept love nest with woodstove, prepped 3 PC bathroom, metal roof, fully insulated, gravel pit, solar panels with four batteries, dug well, beaver pond, cedar (ready to chop!), two creeks, 10 acres across the road (possible severance). Gorgeous views all around you! This is the property that YOU have been waiting for! Set your sights on Cedar Sites! (id:29935)
486 Karn St
Kitchener, Ontario
Whether you're a growing family, an investor seeking an income-generating property, or in search of a mortgage-savvy solution, this residence caters to your every need. It offers convenient access to public transit, major grocery outlets, and the expressway. The upper level comprises 4 bedrooms, a 4-piece bath, a 3-piece bath, and a kitchen poised for further enhancements. The lower level presents 2 bedrooms and another 3-piece bathroom. Noteworthy features include separate hydro meters, 2 BONUS rooms off the carport, primed for conversion into additional bedrooms, and a private entrance for the basement unit. Don't let this exceptional opportunity pass you by! Property is being sold as is. This a LEGAL duplex. Vacant possession on closing. The backyard did have a pool that was filled by the previous owner. (id:29935)
72 Applewood Dr
Trent Hills, Ontario
Beautiful Home Built In 2014 In Sought-After Area Backing To Woods, With Custom Built Homes On A Quiet Cul-De-Sac. Tons Of Space On This 1.13 Acre Lot For All Your Entertaining Needs! Spacious Floor Plan Offers A Family Size Kitchen With Wood Stove And Walkout To Side Yard. Open Concept Living And Dining Area With Gas Stove To Keep Cozy On Those Cooler Days, Perfect Space For Family Gatherings, Laundry Room is Combined With The 2nd 3 P.C Bath & W/O To Side Yard. Bedrooms Are A Good Size, Third Bedroom Currently Being Used As A Den/Sitting Room. Garage Access To House, Covered Front Porch, Ample Parking In Driveway And Single Car Garage At Side Of The House For Extra Storage. You Will Love This Backyard, The Possibilities Are Endless With The Space This Property Has To Offer. What Is Not To Love About This Incredible Property & Location. Don't Miss Out On Your Opportunity To Live Here In This Beautiful Neighbourhood ! **** EXTRAS **** Open House Saturday May 11 from 2 - 4 PM (id:29935)
345 Fairview Dr
Whitby, Ontario
One Of Whitby's Finest Neighbourhoods. This Sprawling Bungalow Has been Upgraded Throughout. Situated On A Generous Lot (90' X 130') Complete With Inground Pool And Huge Deck. Beautiful Kitchen With Granite Counters Open To Living & Dining Room. Expansive Living Room Windows. Basement Was Completely Renovated In 2017 With Huge Rec Room, Games Room, Exercise Room And Lots of Storage. Stray Foam Insulation Around The Perimeter Of The Basement Walls. Blow In Insulation In The Attic. New Interior Doors & Hardware -2023, Exterior Doors - 2013, 200 AMP Electrical Service. Pool - 2014, Artic Spa Hot Tub. 2 Gas Fireplaces, Kitchen Pot Filler, Large 10' X 14' Storage Shed/Pool Change Room, Large Custom Gazebo, Natural Gas Lines For Fire Pit And BBQ. Short Walk To Both Elementary Schools. This Spacious Ranch Bungalow Is A Treat To View. Live You Best Life In This Exceptional Home. **** EXTRAS **** All Offers Are Welcome On Tuesday May 14th At 4pm, Please Register By 2pm. No Pre-Emptive Offers, As Per Sellers (id:29935)
22 Maidstone Way
Whitby, Ontario
Welcome to this fantastic 3-bedroom, 3-bathroom townhome, perfectly situated in a prime location within walking distance to shops, restaurants, schools, and public transit. Step into the heart of the home, where a bright and sunny kitchen awaits, complete with a convenient breakfast bar and a custom backsplash providing the perfect spot for morning coffee or casual meals, adding a touch of warmth to your culinary experience.. Entertain with ease in the open-concept combined living and dining rooms, where abundant natural light floods the space, creating an inviting ambiance for gatherings and relaxation. The seamless flow from indoors to outdoors is enhanced by a walkout to the yard, providing the perfect setting for outdoor dining or enjoying the sunshine. Retreat to the spacious primary bedroom, boasting a luxurious 4-piece ensuite bathroom and a walk-in closet, offering a private sanctuary to unwind and recharge. Convenience is key with direct access from the garage, providing ease of entry and added security. Experience the ultimate blend of comfort, style, and convenience in this exceptional townhome. Schedule your viewing today and make this your new home sweet home! **** EXTRAS **** POTL Fee Includes: includes water, garbage and snow removal. (id:29935)
28 Storey Dr
Halton Hills, Ontario
THE TOTAL PACKAGE!Just renovated 4-bedroom detached home,with a full 2-car garage,on a mature lot with afinished basement & a picturesque backyard with an inground heated pool.All this value at a price unheard of inthe GTA!Freshly painted incl. ceilings,new vinyl plank flooring on the main,new carpet in the bedrooms &basement,upgraded bathrooms w/new vanities, toilets, tiles,deep tub & modern fixtures.The sunken family roomaddition is a standout feature, boasting a vaulted ceiling w/pot lights,a cozy gas fireplace,large windows &double French Doors that open to a private backyard oasis w/ a large gazebo set against a tranquil woodedbackdrop.Major expenses have been meticulously addressed:new roof, new furnace, new pool liner, new s/s kitchenappliances, new kitchen backsplash, new light fixtures including basement pot lights, upgraded electrical panel,ensuring a move-in ready home.The list is endless:granite counters,newer closet doors & window blinds,upgradedwater softener, **** EXTRAS **** electrical and plumbing rough-ins ready for a basement bar/kitchen, front load washer/dryer.Gas fireplace & poolheater recently serviced.To fully appreciate the value, seeing the property in person is essential! (id:29935)
12 Haskell Road
Cambridge, Ontario
MOVE IN READY! This ATTRACTIVE, WELL MAINTAINED, DETACHED home is in a very DESIRABLE NEIGHBOURHOOD in Cambridge. You're greeted with lovely curb appeal as you pull up. Notice the attached garage and double wide driveway which easily allows parking for 3 or 4 vehicles. Step inside and immediately realize the pride of ownership on display. This layout will check all your boxes. The main floor includes a practical kitchen, a separate dining area, spacious living room and convenient powder room. The large, fully fenced rear yard can be accessed through the sliding doors in the dining area. The large concrete patio provides plenty of space for entertaining, while enjoying the privacy provided by the recently upgraded fencing. Back inside, we move up to the 2nd level, where you'll find 3 comfortable bedrooms and a very practical 4-piece bathroom. As you move downstairs, you'll walk by the garage access door, which could provide a separate entrance to the basement, where you will immediately notice the BRAND NEW FULL BATHROOM. The current owners have set up a fourth bedroom space within the huge recreation. A cold cellar and laundry/utility room complete this level. Updates include: Basement Bathroom-2024, Roof-2012, Furnace-2016, AC-2019, Water Softener-2020, plus much more. This home is central to EVERYTHING YOU NEED...minutes to great schools, shopping, parks, river trails, HIGHWAY ACCESS & More!!! TAKE ADVANTAGE OF THIS OPPORTUNITY AND BOOK YOUR SHOWING TODAY! (id:29935)
571 Mutual Street
Ottawa, Ontario
Explore this sprawling contemporary home in Castle Heights - minutes from downtown. The main floor offers an open layout, high ceilings, modern kitchen features, and hardwood floors. Upstairs, find 2 bedrooms with en-suite bathrooms, a custom walk-in closet, and additional rooms. The property includes an attached garage, driveway for 3 cars, PVC fenced yard, and balcony. Offers accepted starting May 13th at 2:30 PM. (id:29935)
142 Odell Street
Belmont, Ontario
Introducing 142 Odell Street in Belmont, the perfect opportunity for first-time buyers at an attractive price point. Tucked away from the main street, this updated 2-bedroom home offers a comfortable haven. Step into a world of recent upgrades, including new flooring installed in 2023, a fresh 100 amp electrical panel in 2022, and a brand-new AC unit also added in 2022. Plus, a sump pump was installed in 2022, along with a vapor barrier featuring a lifetime transferable warranty. The kitchen has been tastefully renovated with updated cupboards, new flooring and a stylish backsplash. Enjoy the warmth of the electric fireplace in the living room, perfect for chilly evenings. Both bedrooms offer a comfortable space, while the recently updated 4-piece bathroom also features new flooring. The basement, finished in 2022, presents endless possibilities for customization is where you will also find the laundry room. This home comes complete with appliances, including a fridge, stove, microwave, washer, and dryer. Outside, you'll find a spacious fully fenced backyard with a deck off the kitchen, ideal for outdoor entertaining. Parking is a breeze with space for three vehicles, accessible from both Odell and West Street. Don't miss out on this fantastic opportunity to own a move-in ready starter home. With its great price and impeccable updates, this charming residence won't last long. Come see it for yourself—you're going to love it! (id:29935)
2129 Dalecroft Crescent
Burlington, Ontario
Welcome to this stunningly renovated home in the prestigious Millcroft golf community, offering 3388 SF of total finished living space. Located within walking distance to golf, parks, schools, shopping, and restaurants, and minutes from the GO Train and highways, this home is truly move-in ready. This bright and airy residence has been updated from top to bottom with tasteful finishes including grid walls, hardwood flooring, trimwork, pot lighting, California shutters, a mudroom, and a wood staircase accented with wrought iron spindles. The main floor boasts an open living and dining room leading to a butler's pantry and a dream kitchen. This kitchen features a large center island, quartz countertops, and stainless steel appliances, including a dual fuel oven and an oversized fridge. It opens to a spacious family room with a custom-built media center and a cozy gas fireplace. Glass patio doors unveil a private backyard oasis with an inground pool, hot tub, and lush privacy cedars. Upstairs, the generous primary suite offers a luxurious updated ensuite with heated floors, dual vanity, and a large open shower. Three additional bedrooms and a renovated main bathroom complete this level. A finished basement adds a recreation room and additional bathroom for more entertainment space. Experience the perfect blend of luxury, comfort, and convenience. Nothing to do but move right in! (id:29935)
505 Berkindale Drive
Hamilton, Ontario
PRIME EAST END LOCATION NEAR FIESTA MALL, BUSES & EASY ACCESS TO HWY, 2 KITCHENS, IN-LAW SET UP, 3+1 B/R, POSSIBLE TO CONVERT REC. RM TO 5TH B/R, GAS FIREPLACE, NO CARPET, DOUBLE CONCRETE DRIVEWAY, NEW FLOORING IN LIV. RM, DIN. RM & UPPER 3 B/R IN 2020, TOTAL LIVING AREA OVER APPROX. 2000 SF, PROPERTY TAXES ESTIMATED SINCE HAM. PROP. TAX DEPT SYSTEM IS DOWN, ALL SIZES APPROX., 2 FRIDGES, STOVE, WASHER, DRYER & CALIFORNIA SHUTTERS ARE INCLUDED, ALL FURNITURE AND 2 TV'S ARE NEGOTIABLE, FURNACE & AC UNIT ARE BRAND NEW & ARE LEASED BUT SELLER IS WILLING TO PAY OFF ON CLOSING, CLOSING DATE ANYTIME AFTER JUNE 30TH, (id:29935)
1166 Carroll Road
Haliburton, Ontario
Located on 30 acres of pristine countryside, this property offers unparalleled privacy and seclusion, yet is just a short drive away from the Village of Haliburton, shopping, dining and recreational opportunities. This charming chalet style retreat is the perfect place to settle down for those seeking a tranquil lifestyle amidst the picturesque beauty of the Haliburton Highlands. The main level features an open concept living, kitchen and dining space that leads out to a spacious deck, 4 pc bath and primary bedroom. Enjoy the warm ambience of the stone fireplace with insert to warm up during the chillier months. The kitchen with stainless steel appliances, granite countertops, and island will surely delight with ample storage space and room for food prep. The upper level loft is the perfect space for the guest room, office or artist’s retreat. The lower level with walk out features a rec room with cozy woodstove, 4 pc bath, laundry and storage. Plenty of upgrades including new kitchen, hardwood flooring, woodstove and fireplace insert, air conditioning, furnace, Generlink and more! Detached two car garage to store all the toys! Immerse yourself in nature! Don’t miss this incredible opportunity to experience all that this lovely property has to offer. This property is under Forest Management plan and the property taxes are based on this plan being in place. (id:29935)


