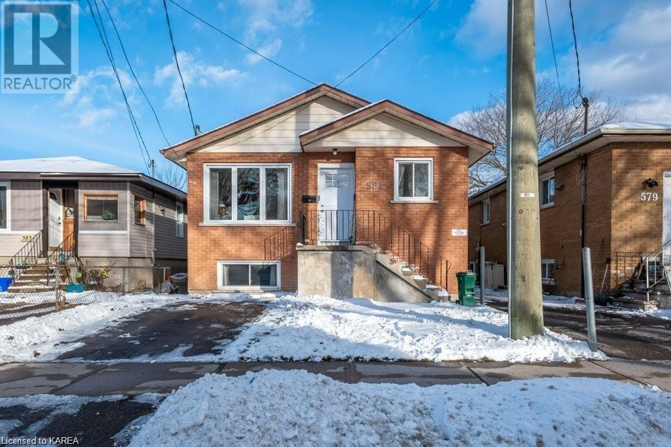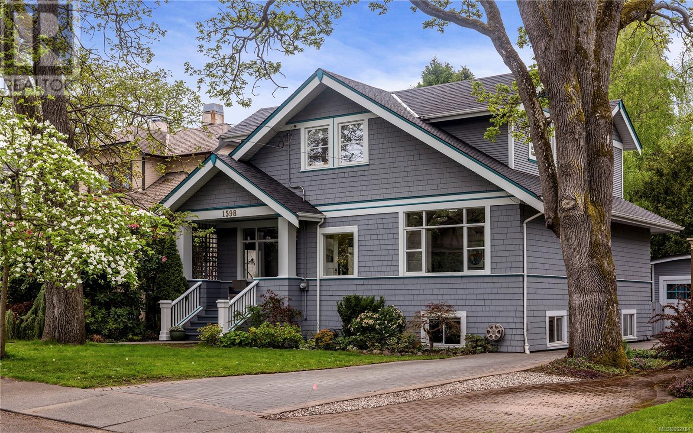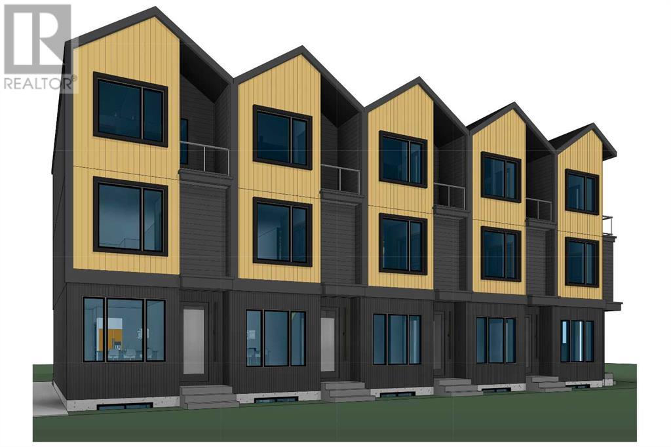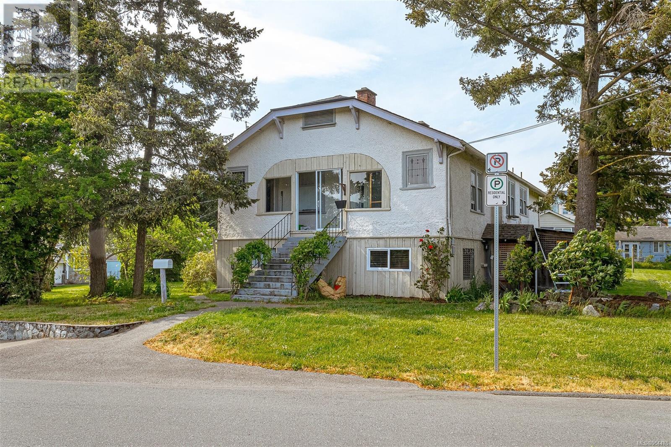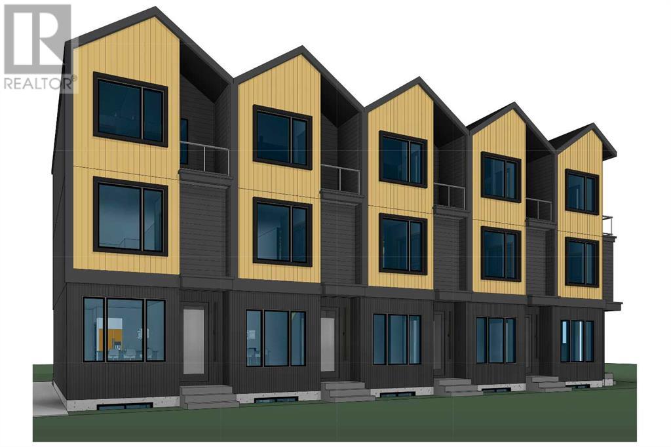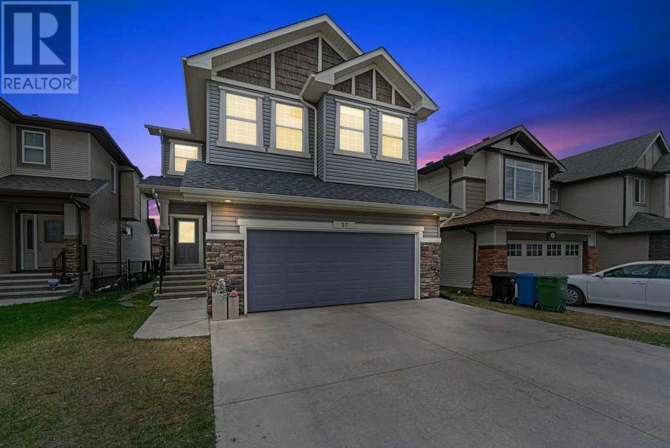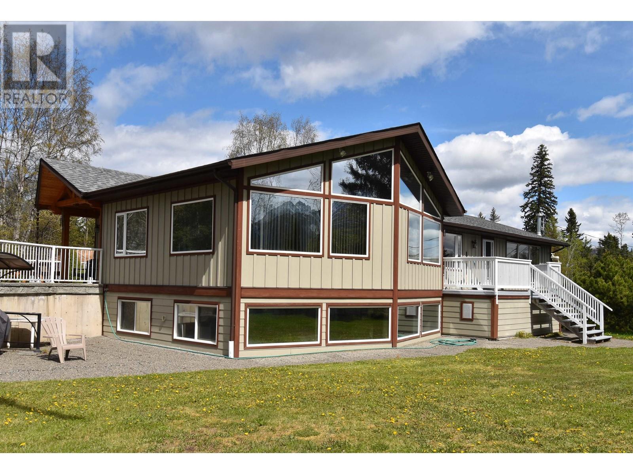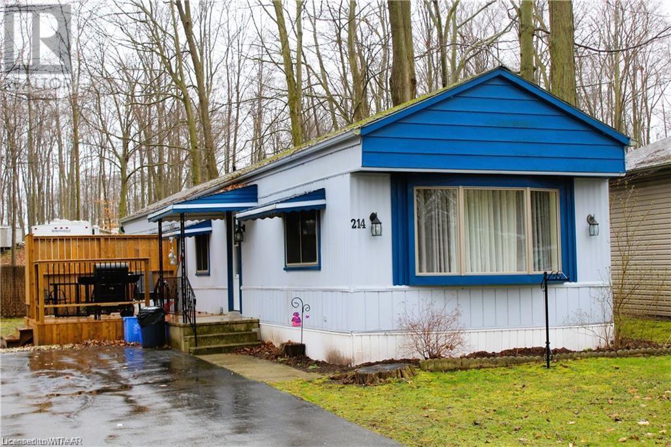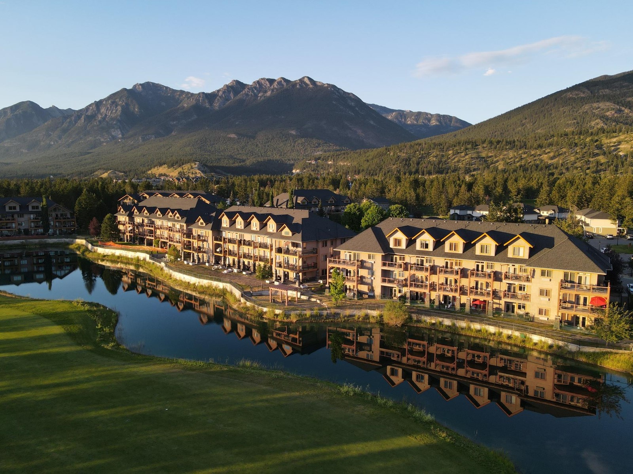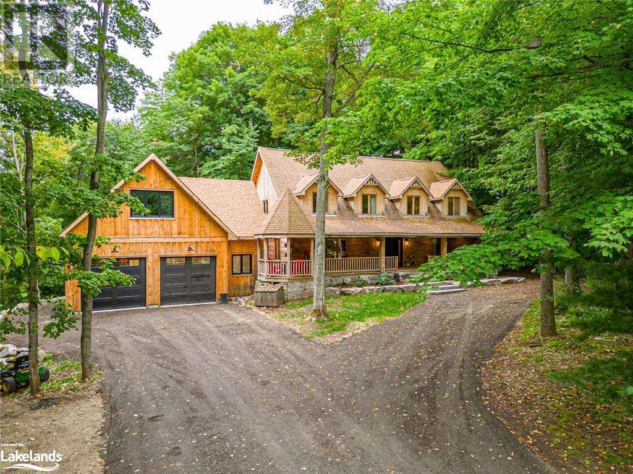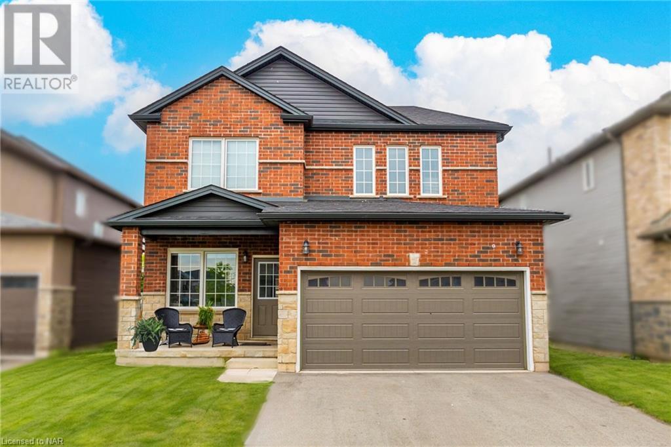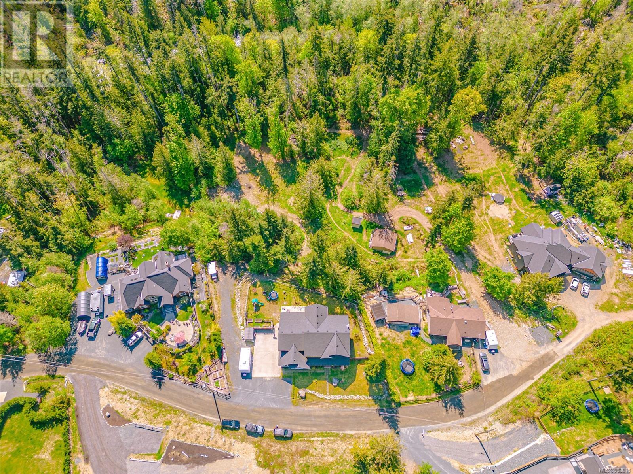581 Macdonnell Street
Kingston, Ontario
AMAZING INVESTMENT OPPORTUNITY OR FIRST HOME! 581 MacDonnell is a solid, well-maintained bungalow located in the heart of Kingston, just minutes from both Queen's University and downtown. With 3 bedrooms and a full bath on the main level and 2 more bedrooms, a full bath and kitchenette set up on the lower level, this is an amazing opportunity for Queen's parents, savvy investors or first-time buyers. There is also a separate walk up entrance from the lower level. Major updates that have been done over the past 5 years include a new roof, new high-efficiency gas furnace and ductwork, new ceiling in lower level, new bathroom vanities and toilets and new paint and flooring throughout. Don't miss out on this one - it won't last long! (id:29935)
1598 Wilmot Pl
Oak Bay, British Columbia
You will love coming home to this classic 1911 character home located on one of the most picturesque tree-lined streets Oak Bay has to offer. This spacious family home is an exceptional find that spans over 3,300 square feet on three levels. You’ll appreciate the character features including high ceilings, fir floors and the grand formal living and dining room with wood burning fireplace and bay windows overlooking the front porch. The heart of the home centers around the west facing kitchen and family room that seamlessly flow to the private and fenced backyard. The sunny back deck is the perfect place to host friends and family for a bbq or relax and enjoy the warm evening sun. The spacious bedrooms upstairs include a primary suite with walk in closet and 4-piece ensuite. There is a guest bedroom and full bathroom on the main level and a large den perfect for a home office. Downstairs adds functional living space with a spacious family room, a three-piece bathroom, laundry facilities, and ample storage. This no-thru street has a real community feel and is located steps from the vibrant Oak Bay Village. Enjoy a car-free lifestyle with easy access to all amenities including groceries, shopping, recreation centres, a library and less than 1km to the beach! (id:29935)
2, 704 33 Street Nw
Calgary, Alberta
*VISIT MULTIMEDIA LINK FOR FULL DETAILS & FLOORPLANS!* TOWNHOME INFILL COMING TO PARKDALE IN 2025! This exquisite 2-storey townhome offers an impeccable living experience with thoughtful design touches. Featuring 2 beds, 2 baths, and a single detached garage, the home boasts designer finishes, a modern lighting package, and 8-foot interior passage doors. The main floor greets you with luxury vinyl plank flooring, a welcoming front foyer with a built-in closet, and a STANDOUT CUSTOM KITCHEN equipped with shaker style cabinetry, a full-height tile backsplash, a central island, quartz countertops, and s/s appliances. The adjacent dining room is perfect for family meals and entertaining, while the living room's oversized window fills the space with natural light. A stylish 2-piece powder room with modern tile flooring, custom cabinetry, a quartz countertop, and an undermount sink completes the main level. Upstairs, the DOUBLE MASTER LAYOUT features two bedrooms, each with its own closet and private ensuite bathroom. These luxurious ensuites include in-floor heating, fully tiled showers with 10mm glass doors, and quartz countertop sinks. The upper floor also houses a conveniently located laundry closet. The property is equipped with high-efficiency plumbing, heating, and electrical features, including pot lighting, a high-efficiency furnace with a humidifier, an on-demand hot water system, central vacuum system rough-in, and air conditioning rough-in. A 100 Amp electrical panel ensures the home meets modern electrical demands. Durable and stylish, the exterior features Hardie Board and Smart Board detailing, brushed concrete steps and walks, and pressure-treated fences for privacy. A comprehensive landscaping package adds beauty and tranquillity. Dual-pane vinyl windows and low-maintenance features enhance both practicality and aesthetic appeal. Located in the desirable Parkdale neighbourhood, the townhome offers luxurious living close to amenities, parks, and the city's vibrant energy. Enjoy a short walk to local favorites like Lazy Loaf & Kettle, Nove Nine Locals Diner, and the Bow River Pathway, with Kensington just a 15-minute bike ride away. The property also provides quick access to public transit, Foothills Hospital, U of C, the Children’s Hospital, and major roads for an easy commute. This home offers the perfect blend of quiet community living and inner-city convenience. Contact us today for more information! *Mood boards & interior photos are for inspiration purposes only. Actual finishes may vary. **RMS are taken from the builder’s plans and are subject to change upon completion. (id:29935)
203 Quincy St
View Royal, British Columbia
R2 zoned large (dbl) lot with a charming 1920's house moved to the location in the 1970s and put on the full height basement and 2 suites (unauthorized) added. Rents are low, but tenants are great. Sits across from Chancellor Park and the Galloping Goose trail - easy bike ride to town or the Westshore. Very close to Vic General Hospital and Eagle Creek Village with groceries, fitness centre and many convenient amenities. The area is developing. This property is large and meets the criteria for 2 lots (buyer to verify). New housing legislation coming. Zoning for small-scale, multi-unit housing may open up more possibilites when local Governments update their bylaws, due by June 30, to accomodate the new SSMU zoning. Get in now! It's a great project or holding property and a gem of a location. (id:29935)
7, 704 33 Street Nw
Calgary, Alberta
*VISIT MULTIMEDIA LINK FOR FULL DETAILS & FLOORPLANS!* TOWNHOME INFILL COMING TO PARKDALE IN 2025! This single-level townhome with a FULLY FINISHED BASEMENT features 2 beds & 2 baths, boasting designer finishes and a lighting package that enhances its modern appeal. Painted ceilings and 8-ft interior passage doors throughout create a spacious and cohesive aesthetic. The main floor showcases luxury vinyl plank flooring, a front foyer with a built-in closet, and a CUSTOM KITCHEN with shaker-style cabinetry, a full-height tile backsplash, a central island, quartz countertops, and stainless steel appliances. The adjacent dining room is perfect for family meals and entertaining, while the living room's oversized window fills the space with natural light. A stylish 2-pc powder room completes this level. The basement continues the luxury vinyl plank flooring and boasts a DOUBLE MASTER LAYOUT. Each bedroom features a closet and private 3-pc ensuite bathrooms featuring in-floor heating, fully tiled showers with 10mm glass doors, and quartz countertops. A laundry closet adds convenience. With pot lighting throughout, a high-efficiency furnace with a humidifier, an on-demand hot water system, central vacuum system rough-in, air conditioning rough-in, and a 100 Amp electrical panel, the property is equipped for modern living. The exterior features durable Hardie Board and Smart Board detailing, brushed concrete steps and walks, pressure-treated fences, and a landscaping package. Dual-pane vinyl windows ensure low maintenance and practicality.Located in the desirable Parkdale neighborhood, this townhome offers luxurious living with convenient access to amenities, parks, and the city's vibrant energy. It's a short walk to local eateries, the Bow River Pathway, and a 15-minute bike ride to Kensington. Proximity to public transit, Foothills Hospital, U of C, and more, along with easy access to major roads, makes commuting around the city easy. Enjoy living in a quiet community whi le being close to inner-city amenities. Contact us today for more information! *Mood boards & interior photos are for inspiration purposes only. Actual finishes may vary. **RMS are taken from the builder’s plans and are subject to change upon completion. (id:29935)
37 Skyview Springs Road Ne
Calgary, Alberta
Welcome to your dream home nestled in the serene neighbourhood of Skyview! You'll immediately notice the lush green space at the back, offering a perfect retreat for outdoor activities or simply soaking in nature. The main floor invites you in with a thoughtfully designed layout, seamlessly blending living, dining, and kitchen areas, ideal for entertaining guests or unwinding with loved ones. As you ascend, discover spacious bedrooms ensuring restful nights and privacy, culminating in the master suite complete with a spa-like ensuite. This immaculate residence features 4 bedrooms and 2 bathrooms upstairs, while downstairs boasts a versatile and spacious 2-bed, 1-bath suite in the basement. Enjoy the peace and quiet of your surroundings while being conveniently close to amenities such as medical facilities, grocery stores, restaurants, and transportation options. This property truly embodies the essence of Skyview living at its finest. Don't miss this opportunity – schedule your viewing today! (id:29935)
5005 Swannell Drive
Hazelton, British Columbia
* PREC - Personal Real Estate Corporation. This home has it all. A spacious rancher with a walk out basement and towering views of the mountains. The large kitchen and great room are perfect for entertaining. And a smaller living room for cozy book reading by the gas fire. Basement has lots of natural light, there is even an elevator to get between floors. The pride of ownership shows throughout this home. The beautiful 2.5 acre lot is fully landscaped and private. This is truly a must see. (id:29935)
214 Oak Street
Eden, Ontario
Great 2 bedroom mobile located in this well established Red Oak Estate Park. Nice size livingroom with large bay window. Eat-in kitchen large enough for your china cabinet for all your keep sakes. Master bedroom has lots of closet space. 4 piece bathroom plus a spare bedroom or for your home office. Main floor laundry with newer washer and dryer. Newer deck added, large enough to enjoy BBQ, cocktails or your morning coffee. Plus lots of amenities within driving distance-golf course just down the road. What more could you ask for in a great mobile home at only $189,900. (id:29935)
611a - 600 Bighorn Boulevard
Radium Hot Springs, British Columbia
Contemporary luxury at its finest. This 3-bedroom, corner-location, ground-level walkout unit has an independent lock-off, side B, that can be rented separately for extra rental income. Situated along the Springs Golf Course, Bighorn Meadows Resort is all about you & family time! Swim in the seasonal pool and enjoy the hot tubs all year. Stay in shape at the fitness center. This lovely, fully furnished unit offers a 1/4 share ownership, available for 12-13 weeks of enjoyment throughout the year on a defined rotation schedule. The monthly fee is per EACH 1/4 SHARE OWNER and also covers the property taxes. This unit features a large living area with a cozy, clean fireplace, and an open floor plan with great sight lines. Enjoy BBQ'ing and sitting out on the patio looking over the pond, and golf course, while watching the sunset over the Purcell Mountain range. Convenient in-suite washer and dryer. Bighorn owners can opt into the short-term rental management program or additional travel accommodations with the international Enhance Program, to exchange weeks for accommodations worldwide (where available). Rent out the Bighorn private function facility that comfortably sits up to 50 people for your own personal event. A short drive to skiing, biking, hiking, or a stroll through the Village of Radium Hot Springs. Walk over to The Springs and play golf everyday! (id:29935)
245596 22 Side Road
Meaford, Ontario
One of a kind! Beautifully updated and renovated log home just outside of Meaford. Surrounded by mature trees on a quiet road makes for very tranquil living. Modern updates throughout that contrast perfectly with the log home gives the house a great mix of modern and rustic. Just under 4000 sq ft of finished living space. Walk in to the main floor where it opens up into a great living space with a beautifully renovated kitchen, large living room and dining area. Tall ceilings with skylights letting in plenty of natural light. Walk upstairs to the hallway that is open to the main living space below and you'll find the primary bedroom with a nicely renovated ensuite bathroom, 2 more bedrooms with a shared ensuite and a separate laundry room. The recently completed basement boasts a great tv/family room and recreation space with a wet bar. Also in the basement is the 4th bedroom as well as another renovated bathroom. The basement has a walkout into the newly built attached 2 car garage with a large unfinished second floor room just waiting to be finished to suit your needs. The lot itself is in a great location close to downtown Meaford while still offering that country log home living. The best of both worlds. Close to the water, golf courses and ski hills. Many more updates throughout the house have also been done. Reach out for more information on those and to book your showing! (id:29935)
74 Bethune Avenue
Welland, Ontario
Welcome to 74 Bethune Ave in Welland’s most sought-after neighborhood. Perfect home for a family lookin for a detached homes at an affordable price with Mortgage rates predicted to go down in few days. Experience Comfort and Style with over 2,000 sq.ft. of living space, this nearly new property showcases a beautiful brick and stone exterior, rich hardwood floors throughout the main level, and impressive 9 ft ceilings. Extra windows flood both floors with natural light, creating a bright and welcoming atmosphere. The open floor plan is perfect for entertaining, paired with a chic dining area that brings a touch of elegance. Follow the stunning oak staircase to the sunlit bedrooms, each offering plenty of closet space. The master suite features a large walk-in closet and a luxurious 5-piece ensuite with a standalone bathtub, providing a private oasis. Located near the Welland Canal and Niagara College, and close to top schools, shopping, and dining, with convenient access to the 406 highway. A double-car garage adds practicality to its charm. Don’t miss out—book your viewing today and step into your dream home! (id:29935)
1866 Taylor Walk
Qualicum Beach, British Columbia
Riverside with building potential! Nestled on a picturesque 1.41-acre lot, this stunning property offers the perfect blend of elegance and rustic charm. As you step inside, you're greeted by a grand cathedral entryway adorned with a clear story window, ushering in natural light to illuminate the exquisite interior. This inviting home boasts 4 bedrooms and a den, 2.5 baths, and a multi section bonus room! The master suite is equipped with a luxurious floating tub, Kraus his and her sinks, and a walk-in stone and tile multi-jet shower. High-end fixtures adorn every corner of the home, while a sliding barn door adds a touch of character to the office space or den. The oversized kitchen features granite counter tops, and an oversize island perfect for culinary creations and casual gatherings alike. A cozy wood stove in the center of the open concept living area and a forced air heat pump with A/C ensure comfort year-round, while the spacious bonus room offers endless possibilities for entertainment and relaxation. Step outside and discover the true beauty of this property, with a berry-filled walk leading down to the serene Qualicum River. Enjoy summer days swimming in its cool waters or gather around the stone-built fire pit for cozy evenings under the stars. The lower part of the lot presents a potential building site, while raised garden beds and a fenced sunny backyard provide space for gardening and play. A double-door extra-large garage and a 5-foot walk-in crawl space offer ample storage, complemented by an expansive driveway providing parking for RVs, boats, and toys. With an abundance of fresh well water and a 60amp generator hookup, you would never have to leave. This home offers a serene retreat amidst nature's beauty, where every detail has been thoughtfully curated for the utmost comfort and enjoyment. Don't miss your chance to own this exceptional property—schedule a showing today and experience the epitome of West Coast living at its finest. (id:29935)

