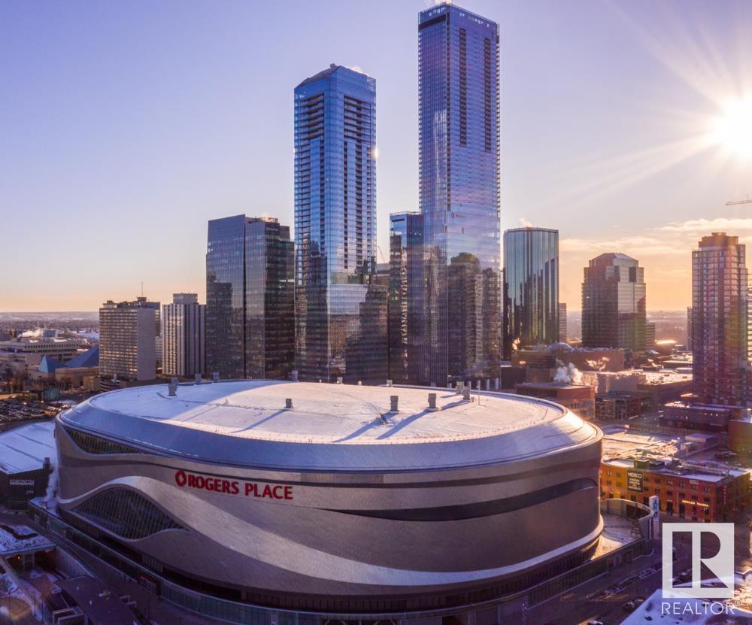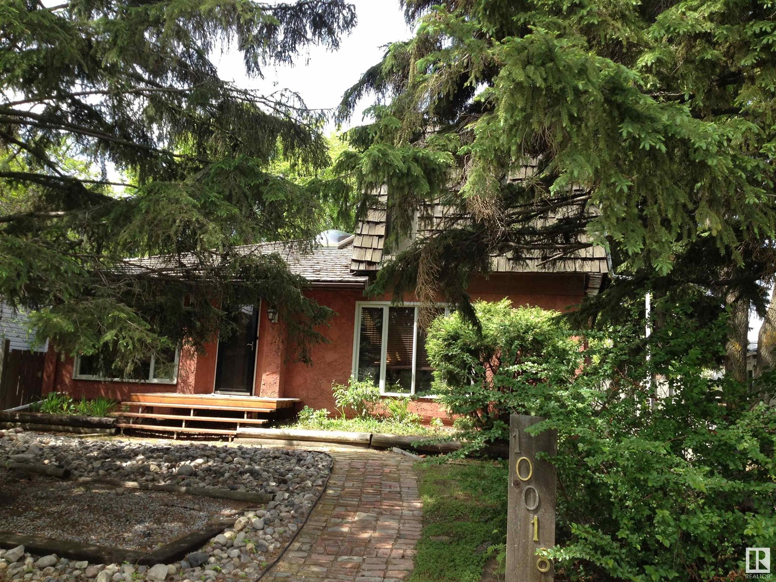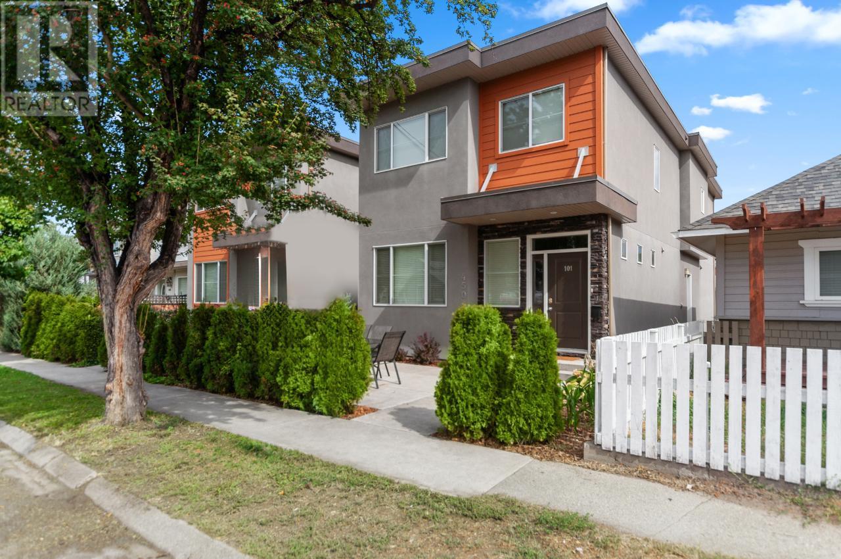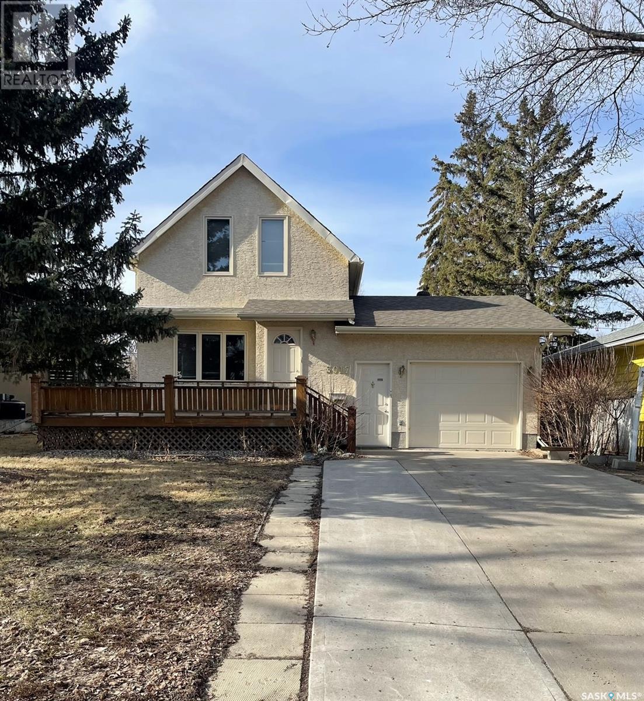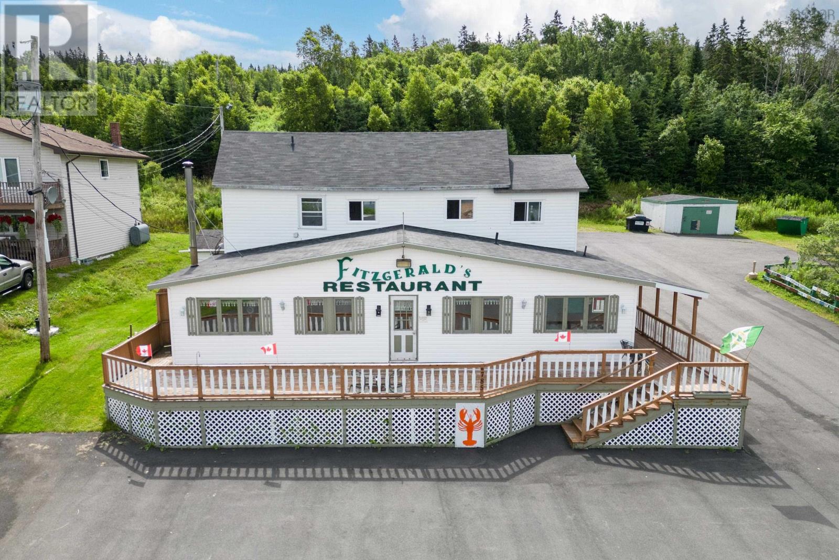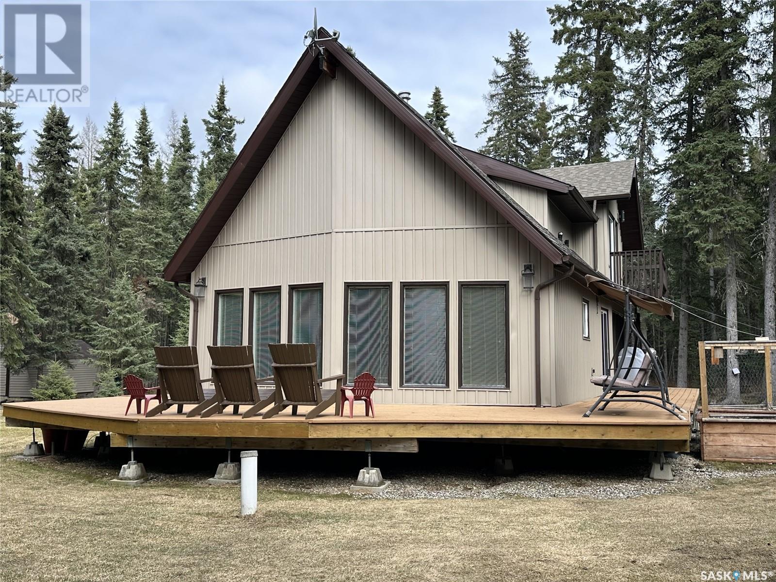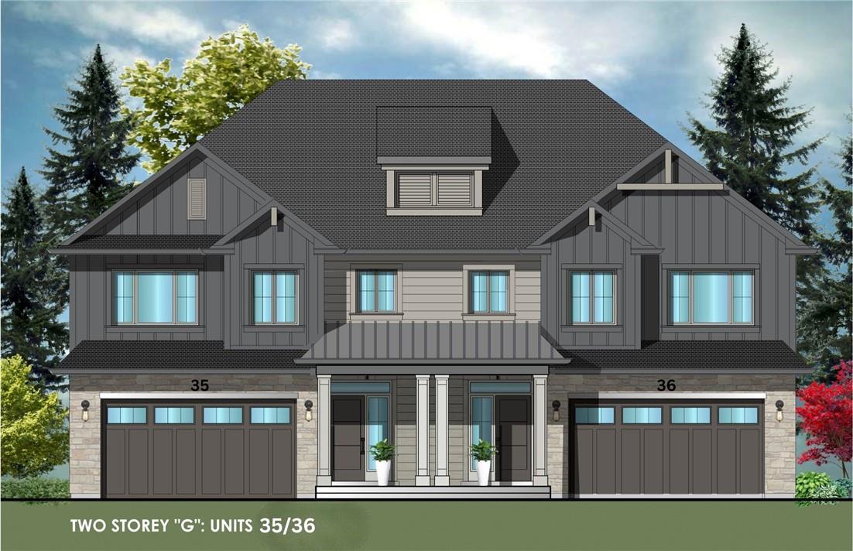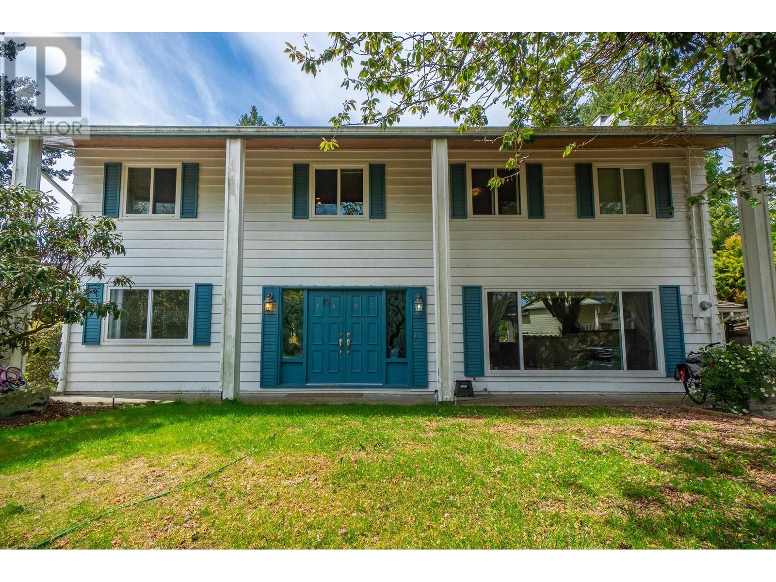#28 53515 Rge Rd 45
Rural Lac Ste. Anne County, Alberta
Are you searching for a self sufficient lifestyle with little to no reliance on public utilities? This property is what you have been looking for! It offers an off the grid lifestyle with NO electricity OR natural gas bills. The home operates entirely on SOLAR POWER - battery charging system & it is heated with WOOD. Spacious & bright with wonderful views from every window, youll find the home has an open great room design on the main floor featuring the central wood stove & garden door access to the deck & yard plus a good size kitchen with propane appliances. Private, partly treed 3.11 acre property is set up for horses or hobby farming. It features two separate pastures with page wire & wood fencing. Located in a quiet friendly subdivision with good neighbors. There is tons of room for a garden or 2 plus a good size storage building/barn with a tack room & an animal shelter. So if its time for you to escape the rat race and have a more independent life then look no further! Welcome Home! (id:29935)
#4602 10310 102 St Nw
Edmonton, Alberta
SKY Residences at ICE District - Discover living in Western Canada's tallest tower with an amenity rich experience designed around you. This great value 1 bedroom suite includes 1 underground titled stall within ICE District Central Parkade, the city's most central location! This home offers hardwood floors throughout, sleek quartz countertops, fully integrated appliances, convenient in-suite laundry and roller shades. Modern construction design includes 9' ceilings in living area, individual temperature control with a/c (fan coil system). There's more - living at SKY includes access to an incredible 18,000 sqft amenity floor which includes a demonstration kitchen, golf simulator, private fitness facility, infrared sauna, PLUS 15,000 sqft roof patio with outdoor hot tub, fire tables, sun loungers and gas grills. Residents enjoy a unique personalized concierge service, seasonal events, pedway connectivity, 24/7 security presence, on-site maintenance, daily cleaners... Live the high life at SKY Residences! (id:29935)
10018 147 St Nw
Edmonton, Alberta
CRESTWOOD large story&1/2 home with beautiful West back yard perfect to live in or plan a new build. Oversized double garage, large deck, Elm treed boulevard, 1/2 block from McKenzie Ravine. Main floor kitchen has granite countertops, six burner gas stove, electric oven, sink with prep sink, refrigerator, built in dishwasher. Main floor den off front door, living room with wood burning fireplace, dining room, 2 bedrooms and a full bath. Master Suite is secluded on the second floor with large ensuite, double vanities, walk-in shower plus a balcony that overlooks the back yard (carpet in master has been replaced with vinyl plank). Basement has 2 bedrooms and 1/2 bath, family room, laundry and storage area. Sump pump and large egress windows in basement have been added. Long possession is available. (id:29935)
450 Hansen Street Unit# 101
Penticton, British Columbia
Modern, bright and well designed half duplex located on a beautiful residential street in downtown Penticton. Easy walking distance to downtown amenities and Okanagan Lake. Open concept living, kitchen and dining area with 9 foot ceilings and plenty of windows to let in the natural light. Beautiful kitchen with center island, stainless steel appliances and plenty of counter and storage space. The main floor also has a powder room, laundry space and utility/storage area. Upstairs has 3 bedrooms and a full bathroom. Off street parking at the rear of the building and open street parking near the front entrance. Furnishings are negotiable. (id:29935)
3917 Qu'appelle Drive
Regina, Saskatchewan
Location is where it at for this house, located in the beautiful River Heights. This is a 1-1/2 story house featuring a radiant heated attached garage. A primary bedroom on the main floor with a half bath and two large closets. Perfect little starter house or investment property. (id:29935)
11 Vicky Court
Hammond, Ontario
TO BE BUILT by Fossil Homes FOR SEPT/OCT 2024 OCCUPANCY! Located on a large pie-shaped lot, in a quiet cul-de-sac of Cheney, this 3 bedroom semi-detached home offers quality workmanship throughout and the opportunity to select your own choice of finishings! This new build semi-detach bungalow, built by Fossil Homes, offers approx. 1463 sqft. + basement, 9ft ceilings, Luxury Vinyl flooring & lots of natural light showcasing the open concept living/dining/kitchen area. Modern kitchen with loads of cabinetry and quartz counter tops including the island, + backsplash - you choose the look & feel! Principal suite w/ walk-in closet & 3pc ensuite incl. glass shower. 2 further generous sized bedrooms, main bath and mudroom/laundry complete level. Unfinished basement to transform however you want! 12+4 pot lights, waterline to fridge, gas line for bbq, 1 car garage w/ garage door opener, 200 AMP. In a country setting with services: Mun. Water, Nat. Gas, Septic System, High Speed Internet. (id:29935)
11108 85 Avenue
Fort St. John, British Columbia
Very rare 2 acre parcel adjoining a new industrial subdivision is now available. This property features a circular drive, Nelson home with 3 bedrooms on the main, a detached shop, attached garage and much more. This property would be ideal for a home-based business including trucking, welding, pipe fitting, small manufacturing etc. Current area zoning allows for industrial with the benefit of living on site or converting the house to an office. (id:29935)
785 105 Highway
Boularderie East, Nova Scotia
Business investment available in a high-traffic location along HWY 105, Boularderie East in Cape Breton Island. Welcome to your income property with a fully turn-key 85 seat restaurant along with a two bedroom residence and office. The property has a paved parking lot with ample parking and includes a commercial heat pump. It is located close to the Cabot Trail and only 20 minutes from Baddeck. Enjoy the stunning water and a mountain view of the channel and Kelly?s Mountain. This home and business is the perfect opportunity for an entrepreneur looking to establish a business in beautiful Cape Breton. There is also the potential to develop into a multi-unit property. There are lots of possibilities with this property. Call today for your own personal viewing and start planning your future! (id:29935)
4 Poplar Road
Candle Lake, Saskatchewan
Here's an opportunity to purchase a magnificent property in the Glendale subdivision at Candle Lake. In likely one of the quietest subdivisions at the lake, this property has a lot to offer. It is situated on just under a full acre of land that is heavily treed with mostly mature evergreens. Well maintained grounds with nicely manicured lawn on four sides of the cabin. The owners love their gardens and have numerous raised gardens, a rock garden with water feature and a nice sitting area with firepit. The house boasts a massive, four sided, wrap around deck. Inside you will find an immaculate, well maintained residence that you will be proud to call home. It features two sitting areas, one being the great room with high vaulted ceiling. It has four bedrooms, 3 up, 1 down, with two bathrooms. It has main floor laundry and tons of storage. There is a double detached garage with heated workshop. Beside the garage there is a cute, and huge, hip roof storage shed, there is another large garden shed as well as a woodshed. There is in-ground weeping tile thought the property keeping it dry. Some of the recent upgrades include new upstairs bathroom, some newer flooring, newer shingles and siding, new soffit, facia and eavestroughs. There are new water and sewer lines and a newer 1650 gal. septic tank. This is an amazing property on a massive lot with mature trees. It has a lot to offer. Come have a look. You won't be disappointed. Don't wait too long! (id:29935)
9&11 Kerman Avenue, Unit #35
Grimsby, Ontario
Evergreen Estates -Exquisite Luxury Two-Storey Semi-Detached: A Dream Home in the Heart of Convenience. Step into luxury with this stunning Two-Storey Semi-Detached offering 1991 square feet of exquisite living space. Featuring a spacious 2-car garage complete with an opener and convenient hot and cold water lines, this home is both practical and luxurious. The double paved driveway ensures ample parking space for guests. Inside, the kitchen is a chef's dream crafted with precision by Artcraft Kitchen with quartz countertops, the quality millwork exudes elegance and functionality. Soft-closing doors and drawers adorned with high-quality hardware add a touch of sophistication to every corner. Quality metal or insulated front entry door, equipped with a grip set, deadbolt lock, and keyless entry for added convenience. Vinyl plank flooring and 9-foot-high ceilings on the main level create an open and airy atmosphere, perfect for entertaining or relaxing with family. Included are central vac and accessories make cleaning a breeze, while the proximity to schools, highways, and future Go Train stations ensures ease of commuting. Enjoy the convenience of shopping and dining options just moments away, completing the ideal lifestyle package. In summary, this home epitomizes luxury living with its attention to detail, high-end finishes, and prime location. Don't miss out on the opportunity to call this exquisite property home. Road Maintenance Fee Approx $130/monthly. (id:29935)
5330 57 Avenue
Rocky Mountain House, Alberta
This is the one!! Meticulously cared for by the original owner, this home now awaits its new family to enjoy it. The kitchen has had custom-designed Ash wooden cupboards, pullout drawers with soft closings, pantry space and well laid out functioning counter space and appliances. Hosting your family gatherings will be a pleasure with this gourmet kitchen and dining area. Living room features new vinyl flooring in 2022 and a wood looking feature wall. This floor is complete with the primary and second bedroom with nice size closets. The main 4 piece bathroom features ash cabinetry as well. Walking through the main bathroom takes you to the hot tub /rec room/party room heated by the gas fireplace . The back entry serves as the laundry room as well access to the back deck and patio area.. Enjoy the privacy of the low maintenance backyard with 6 foot fencing along the patio. Venturing downstairs you will discover a large family room , two bedrooms and office area. The 3 piece bathroom has a modern look with glass shower and upgraded cabinetry. Set on an oversized lot this home is close to schools, playgrounds, and Rocky's walking /bike path . The front yard is beautifully landscaped with mature trees and scrubs. Plenty of parking with room for an RV as well. Improvements done in 2022-new maytag fridge, vinyl flooring in living room, tile in kitchen and laundry room, and eavestroughing. 35 year shingles are 10 years old . Basement was done by a professional contractor approx. 8 years ago. Hot tub is as is where is. (id:29935)
1493 53a Street
Delta, British Columbia
This 16749 sq.ft lot with 3707 sq.ft property features 5 bedrooms upstairs, one bedroom, a massive games room with vaulted ceilings on the main floor. The amazing backyard with hottubs provides space for children and families to play, entertain friends, grill, dine outside, or even soccer and golfing, all outdoor activities you can think about! Sauna room and exercise room are extra bonus. 3 Minutes drive to Southpoint Academy, the best private K-12 school in Tsawwassen, with IB Programme provided! 5 Minutes drive Tsawwassen Mills shopping mall! Call today to arrange a showing! (id:29935)


