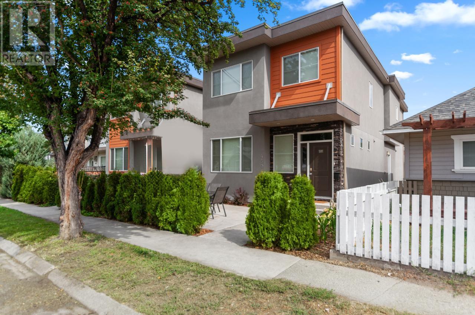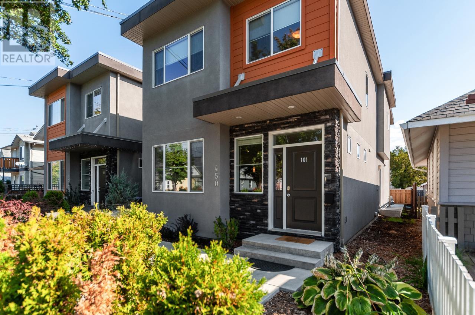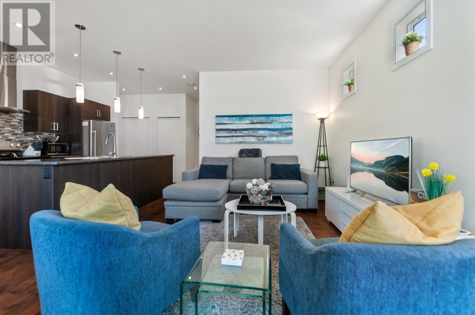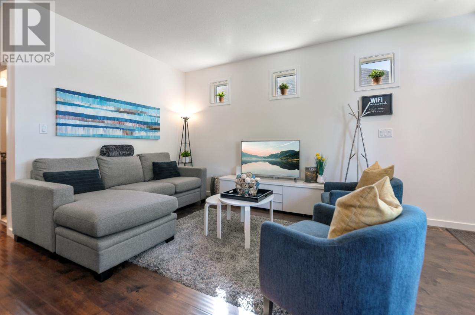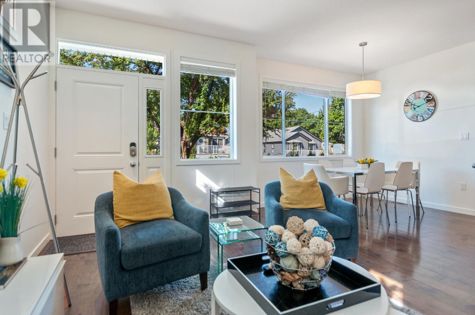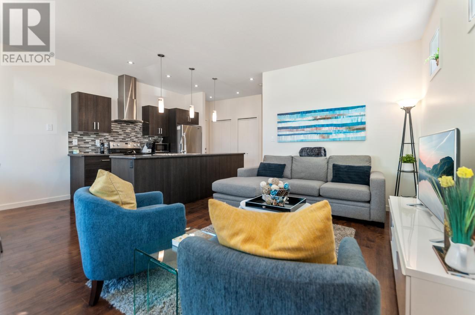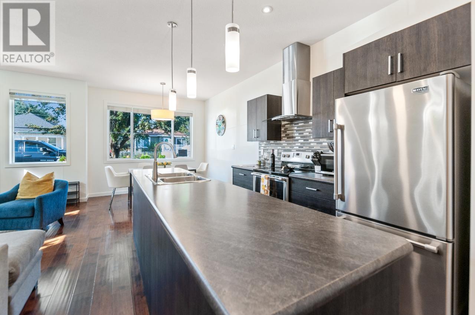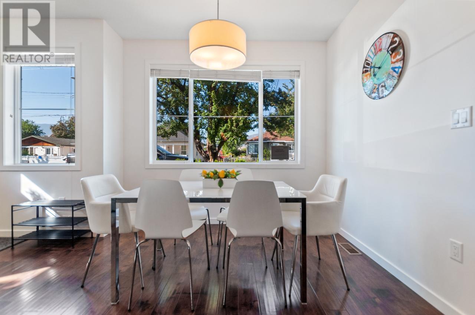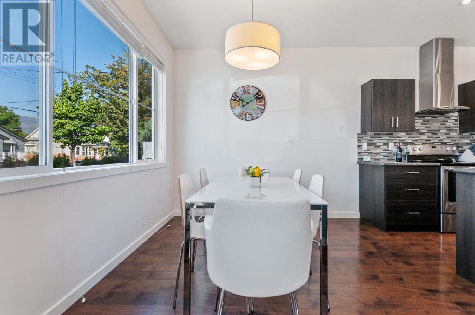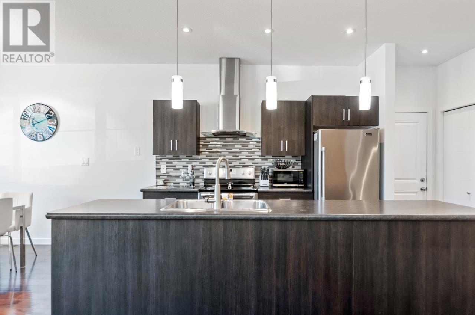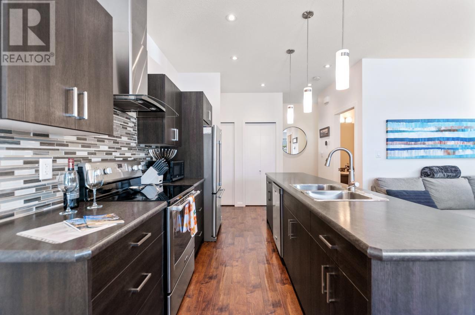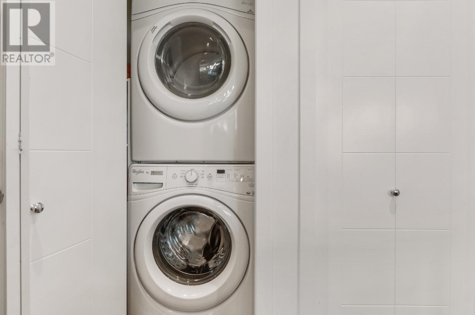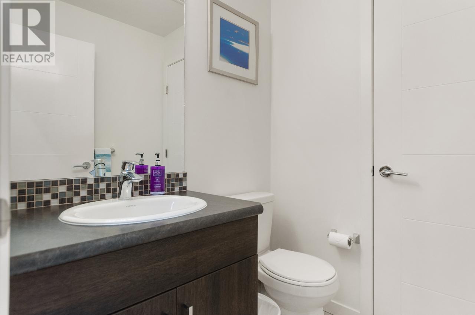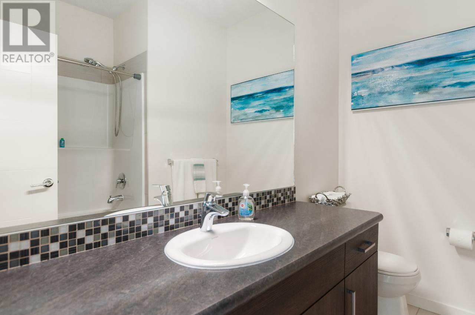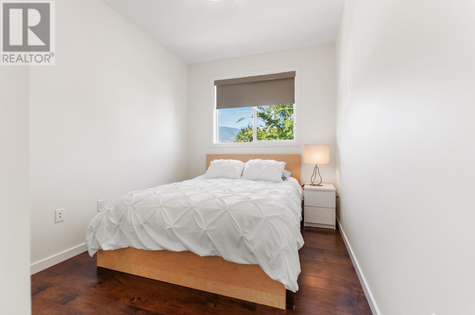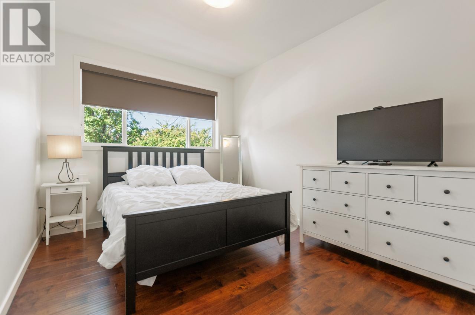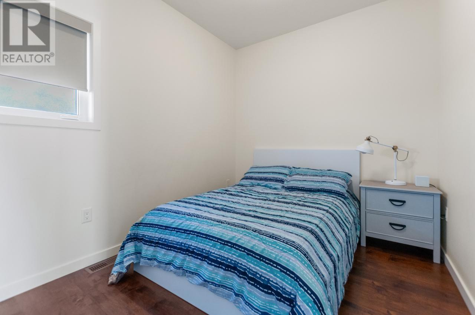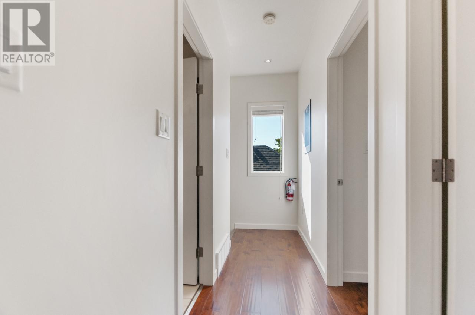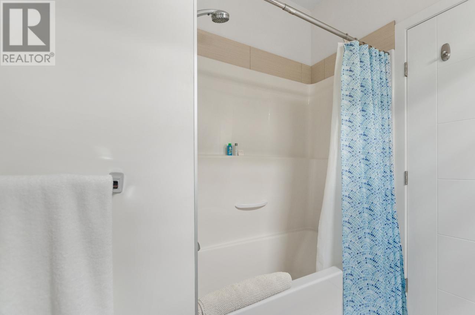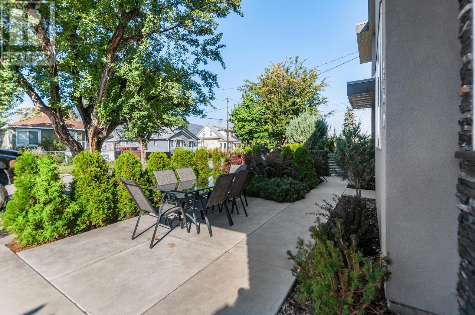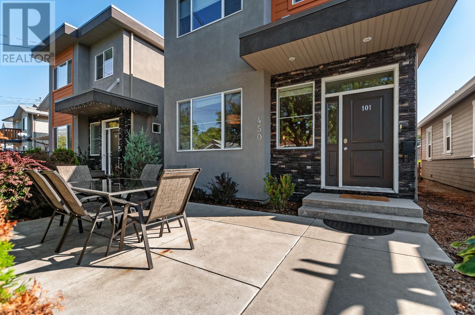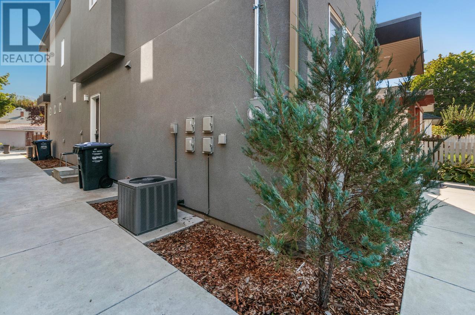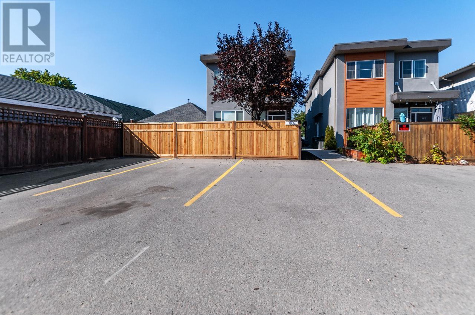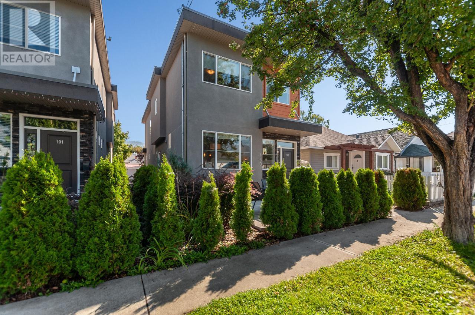3 Bedroom
2 Bathroom
1105 sqft
See Remarks
Forced Air, See Remarks
Underground Sprinkler
$575,000
Modern, bright and well designed half duplex located on a beautiful residential street in downtown Penticton. Easy walking distance to downtown amenities and Okanagan Lake. Open concept living, kitchen and dining area with 9 foot ceilings and plenty of windows to let in the natural light. Beautiful kitchen with center island, stainless steel appliances and plenty of counter and storage space. The main floor also has a powder room, laundry space and utility/storage area. Upstairs has 3 bedrooms and a full bathroom. Off street parking at the rear of the building and open street parking near the front entrance. Furnishings are included in purchase price. (id:29935)
Property Details
|
MLS® Number
|
10308222 |
|
Property Type
|
Single Family |
|
Neigbourhood
|
Main North |
|
Amenities Near By
|
Recreation, Schools, Shopping |
|
Parking Space Total
|
1 |
Building
|
Bathroom Total
|
2 |
|
Bedrooms Total
|
3 |
|
Appliances
|
Range, Refrigerator, Dishwasher, Dryer, Microwave, Washer |
|
Basement Type
|
Crawl Space |
|
Constructed Date
|
2015 |
|
Cooling Type
|
See Remarks |
|
Exterior Finish
|
Brick, Stucco, Composite Siding |
|
Half Bath Total
|
1 |
|
Heating Type
|
Forced Air, See Remarks |
|
Roof Material
|
Other |
|
Roof Style
|
Unknown |
|
Stories Total
|
2 |
|
Size Interior
|
1105 Sqft |
|
Type
|
Duplex |
|
Utility Water
|
Municipal Water |
Parking
Land
|
Acreage
|
No |
|
Land Amenities
|
Recreation, Schools, Shopping |
|
Landscape Features
|
Underground Sprinkler |
|
Sewer
|
Municipal Sewage System |
|
Size Irregular
|
0.08 |
|
Size Total
|
0.08 Ac|under 1 Acre |
|
Size Total Text
|
0.08 Ac|under 1 Acre |
|
Zoning Type
|
Unknown |
Rooms
| Level |
Type |
Length |
Width |
Dimensions |
|
Second Level |
Primary Bedroom |
|
|
10'0'' x 14'6'' |
|
Second Level |
Bedroom |
|
|
8'7'' x 10'8'' |
|
Second Level |
Bedroom |
|
|
8'6'' x 12'0'' |
|
Second Level |
4pc Bathroom |
|
|
Measurements not available |
|
Main Level |
Utility Room |
|
|
8'7'' x 3'0'' |
|
Main Level |
Living Room |
|
|
16'5'' x 9'6'' |
|
Main Level |
Laundry Room |
|
|
3'0'' x 3'6'' |
|
Main Level |
Kitchen |
|
|
11'0'' x 8'0'' |
|
Main Level |
Dining Room |
|
|
9'6'' x 9'0'' |
|
Main Level |
2pc Bathroom |
|
|
Measurements not available |
https://www.realtor.ca/real-estate/26673266/450-hansen-street-unit-101-penticton-main-north

