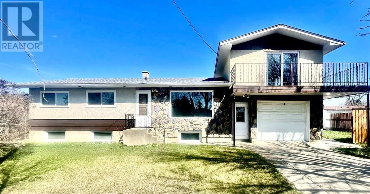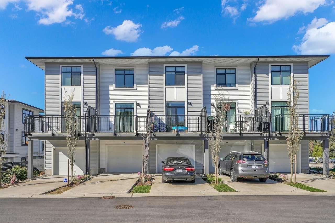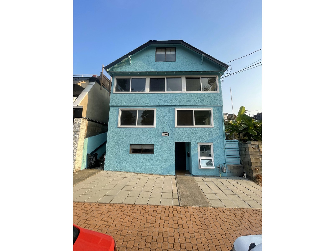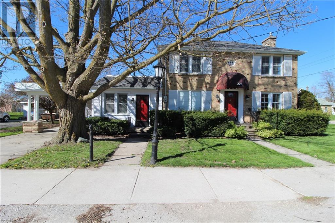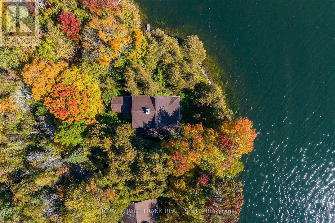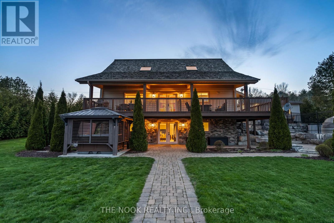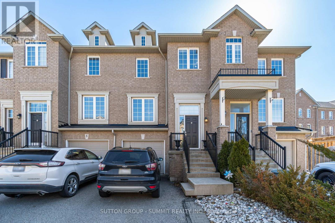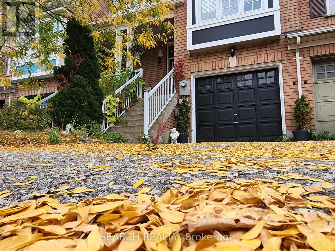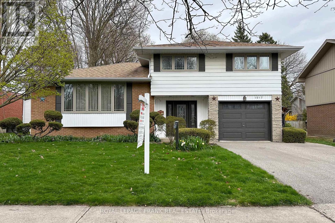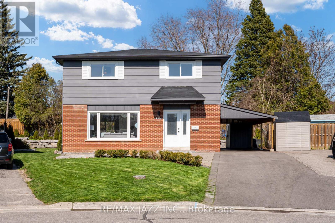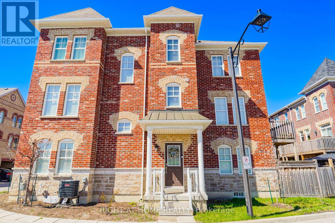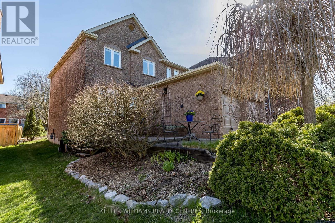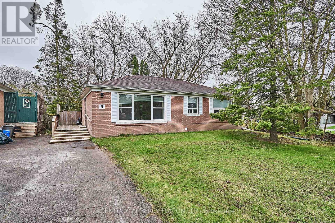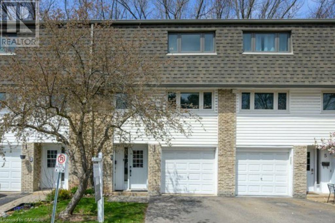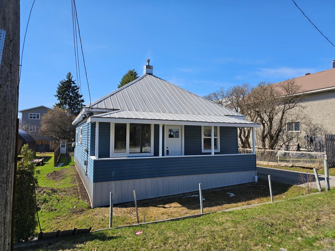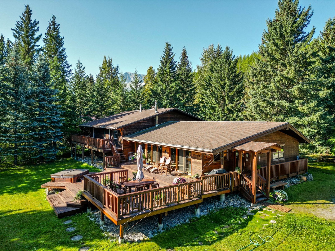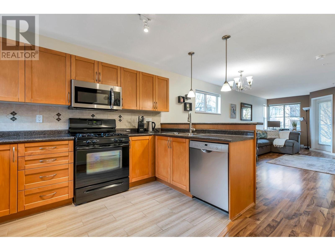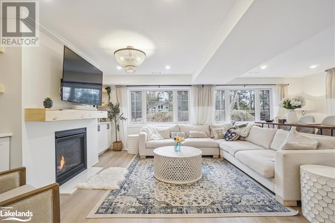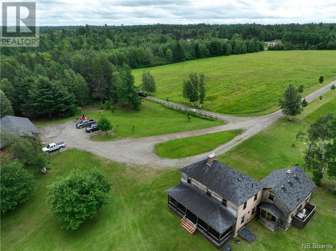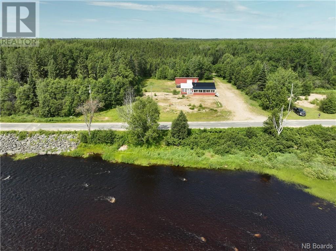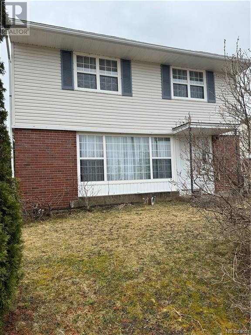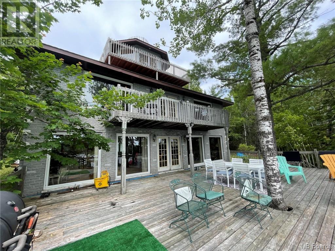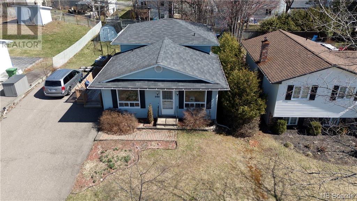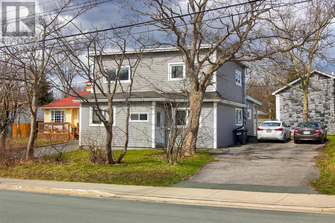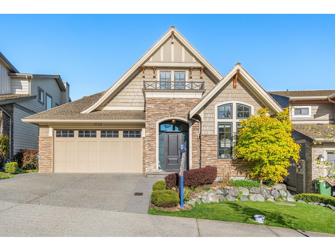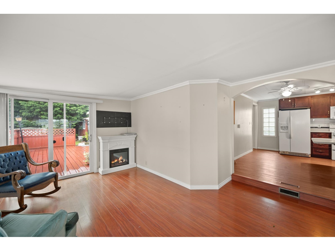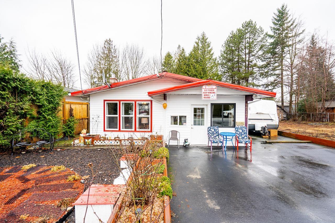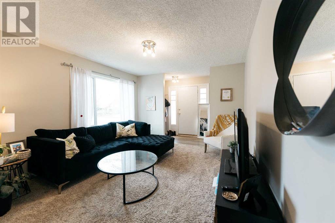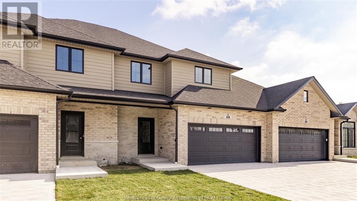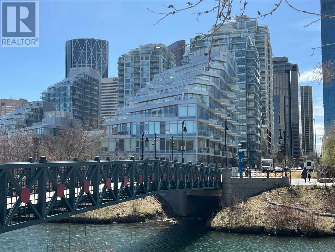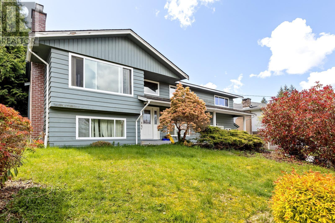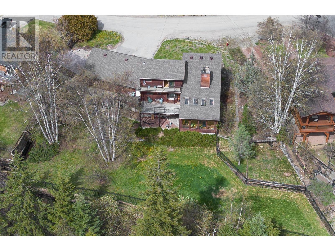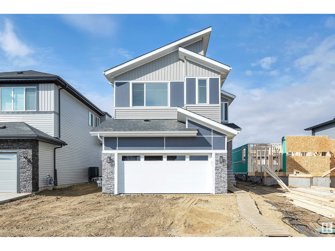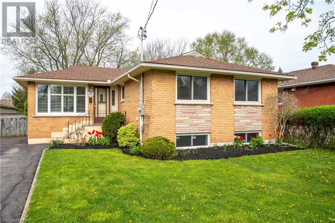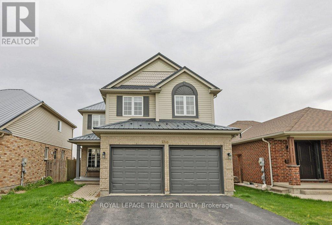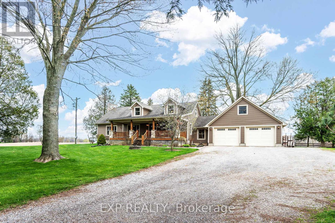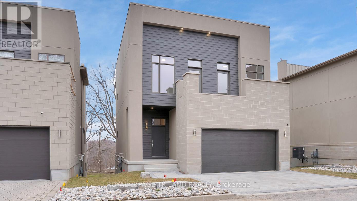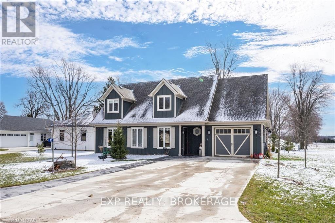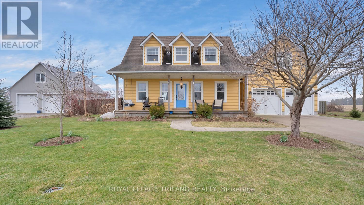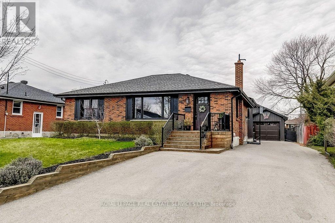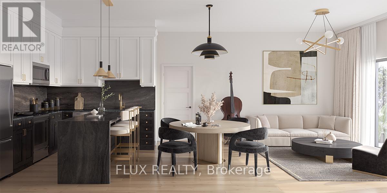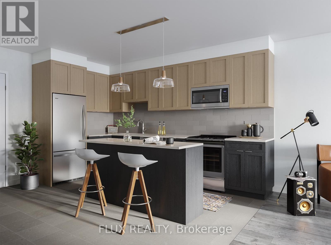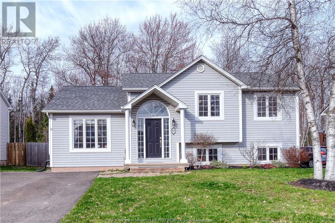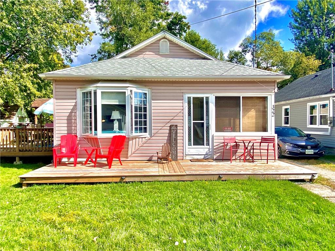823 Alberta Avenue
Nobleford, Alberta
Looking for a family home with the ability to produce rental revenue? Look no further! This well-maintained property in the quiet and ever-growing town of Nobleford is the one for you!With all the necessary updates, this property provides you with all the comfort you desire. Enjoy new main-floor windows, fresh flooring throughout the house, a new coat of interior paint, and new roof shingles. All the mechanical items, including on-demand tankless hot water, are in excellent condition, making this home move-in ready. You can enjoy your private yard, which has a large garden area and a good-sized place for children and pets to play. The spacious 15x25-foot garage provides enough room to store your toys and bikes away. Remember that this home offers a large room above the garage with a veranda. You can use this room as your art studio, library, office, stereo room, or home theatre. There are endless possibilities! If you want to add some value and extra finished space to the house, you could wall in the garage and make it a room. When you see the layout in person, you will understand! Plus, if you're looking for some side income or an investment property, this could be it, as it boasts a basement suite with its own side entrance! Take advantage of this opportunity to enjoy summer in your new home. With endless possibilities, this home's versatility is unmatched. Schedule your visit today and make your move now! (id:29935)
109 15235 Sitka Drive
Surrey, British Columbia
welcome to Wood and water Fleetwood most desired community .This is two bedroom plus den townhouse walking distance to sequoia Park ,Guildford golf courses and cayote creek elementary School. This feature high ceiling in the main floor with an open layout on living and dinning area, laminated flooring ,S/S appliances and quartz counter top the lower floor features a den or a office or can be use a small bedroom ,Upstairs you will find 2 good size bedrooms & 2 full bathrooms, Just steps away from the urban centre of Fleetwood & minutes from Guildford Mall and Panorama Village Plaza for all your shopping needs! Open house May 04 and 05,2024 ,2024 Saturday and Sunday between 2:30-4;30pm (id:29935)
15681 S Marine Drive Beach
White Rock, British Columbia
White Rock waterfront Village CR-4 zoning allows hotel and many other uses. East beach ocean view Home has great income of $6925 a month and excellent tenants that would like to stay! This four level home with street level commercial space is the perfect investors dream, with great holding value for major future development. Each suite has its own laundry, and the rear yard is peaceful, tranquil, will with mature plants and trees. (id:29935)
7426 Island View Street
Washago, Ontario
You owe it to yourself to experience this home in your search for waterfront harmony! Embrace the unparalleled beauty of this newly built waterfront home in Washago, where modern sophistication blends seamlessly with nature's tranquility. In 2022, a vision brought to life a place of cherished memories, comfort, and endless fun. This spacious 2206 sq/ft bungalow showcases the latest construction techniques for optimal comfort, with dramatic but cozy feels and efficiency. Sunsets here are unparalleled, casting breathtaking colors over the sandy and easily accessible waterfront and flowing into the home to paint natures pallet in your relaxed spaces. Inside, soaring and majestic cathedral ceilings with fans create an inviting atmosphere, while oversized windows , transoms and glass sliding doors frame captivating views. The kitchen features custom extended height dramatic cabinetry, a large quartz island with power and stylish fixtures. Privacy fencing and an expansive back deck offer maximum seclusion and social space. Meticulous construction with engineered trusses and an ICF foundation ensure energy efficiency. The state-of-the-art Eljen septic system and a new drilled well with advanced water filtration and sanitization systems provide pristine and worry free living. 200 amps of power is here to service your needs. Versatility defines this home, with a self-contained safe and sound unit featuring a separate entrance, perfect for extended family or income potential. Multiple controlled heating and cooling zones enhance comfort with state of the art radiant heat for maximum comfort, coverage and energy efficiency. Over 10+ parking spaces cater to all your needs. Embrace the harmony of modern living and natural beauty in this fun filled accessible waterfront paradise. Act now to make it yours. (id:29935)
24 Bellehumeur Road
Tiny, Ontario
Elevate your living experience with this stunning new build, a fusion of modernity and comfort, spanning 1796 square feet. This 3-bedroom, 3-bathroom haven offers an unparalleled opportunity to enjoy luxury living in an awe-inspiring package. The open-concept layout unites living, dining, and kitchen spaces, creating an inviting atmosphere for relaxation and entertainment. The kitchen boasts sleek finishes, and a central island, perfect for both chefs and guests. A double-car garage offers practicality and style, blending functionality and aesthetics. Beyond the abode, the allure of Georgian Bay is just a stroll away, offering leisurely walks to the tranquil shores. This residence is not just a house but an opportunity to live a lifestyle characterized by comfort and adventure. The 1796 square feet home is an exquisite symphony of design, offering a sanctuary to unwind or a haven for entertaining. Don't miss out on this exceptional opportunity to own a piece of modern architectural marvel tailored to your desires. (id:29935)
228 Hastings Street
Parkhill, Ontario
PUBLIC OPEN HOUSE MAY 5, 2024 from 1pm-3pm! Welcome to 228 Hastings Street in the quaint town of Parkhill! This two-story yellow brick home with carport and single garage offers great curb appeal. Offering 1,864 square feet of living space above grade with three bedrooms and three full bathrooms. The 24'x17' addition allows for a spacious main floor family room with cathedral ceilings. Entrance foyer with three piece bathroom leads into kitchen and dining room. Living room offers gas fireplace with lots of windows for natural light. Second floor offers the three bedrooms with a full four piece bathroom. Partially finished lower level allows for a games room, bonus room, three piece bathroom, utility and laundry room. Backyard offers a 15'x30' pool, hot tub, pool house with two dressing rooms, pump room and a dry sauna. Sliding doors to single attached garage for more outside enjoyment space. All fenced in for privacy as you enjoy the backyard. The home is in need of some cosmetic updates as most of the home is original to when it was built. Calling all first time home buyers, renovators, investors to come take a look and see if this is the home for you! Parkhill is a great town and offers amenities for all ages and all walks of life. Ideally located only 30 minutes to London and 15 minutes to Grand Bend and the sandy shores of Lake Huron. Offers being held till May 9th and can be purchased individually or along with MLS #40574602. (id:29935)
72 Fire Route 98 Rte
Galway-Cavendish And Harvey, Ontario
Pigeon Lake - ONE OF A KIND cottage on over half an acre, level, treed & very private lot w/beautiful south & east facing exposure, watch the sun rise & sun set. 230 ft of pristine waterfront, shallow at shore for wade in swimming. The views here are simply spectacular & a property like this does not come along often. Built in 1930 & steeped in history, the lake house was originally a hunting lodge & has 4 bedrms, 2 full bathrms, extraordinary great rm w/ high ceiling & floor to ceiling original stone fireplace, dining rm & a w/o to quaint covered porch overlooks the lake. Eat in kitchen w/ built in dinette, lots of cupboards & storage. Main floor games rm. Main floor laundry/utility rm. Green thumbs will adore & appreciate the gardens. New metal roof in 2022 (on cottage & outbuildings). Excellent location close to Bobcaygeon & 1.5 hours from GTA, accessible year round. Pigeon Lake is a part of the Trent Severn Waterway. Start making memories at this beautiful & unique property! **** EXTRAS **** Pigeon Lake is part of the Trent Severn System. (id:29935)
78 Aino Beach Rd
Kawartha Lakes, Ontario
Gorgeous Lakehouse Living Just Became Your Reality! Dreamy Lakeside Views, Large Private Backyard, Incredible Landscaping and a Fully Renovated On-Trend Home For Your Family to Enjoy! Just a Stunning Custom Built & Designed Waterfront Home, Meticulously Maintained & Shows True Pride of Ownership! Finished TOP to BOTTOM 3 Beds + 3 Baths With A Fully Finished Walk-Out Basement. Over 2900+ SqFt Of Finished Living Space. Eat-In Kitchen W/ Quartz Counters, Updated Cabinets, Cathedral Vaulted Ceiling, Pot-Lights, S/S Appliances, Hardwood Flooring, w/Direct Patio Access To Walk Around Porch, Inground Heated Pool, Hot Tub, Fire Pit & Professionally Landscaped Waterfront Yards & Beautiful Perennials Gardens! Open Concept Main Floor Living Space with Trayed Ceilings, Large Bay Windows, Beautiful FP Mantel & Propane Gas Fireplace In Living room. Grand Open Concept Dining Areas With French Door Direct Access To Covered Walk-Out Deck With A Million Dollar Lakefront Views! Upper Level, Consists Of An Open Concept Loft Common Area w/Skylights And 2 Large Spacious Bedrooms with Picturesque Window Views. Primary Bedroom Has a Large Walk-In Closet. Enjoy the Newly Updated Spa-Like 4 pc Main Bathroom With Brand New Marble Top Vanity, Sink & Faucet and Stunning Glass Walk-In Shower and Separate Soaker Crawl Foot Tub! BONUS: Fully Finished Walk-out Basement, Large Rec Room Common Area with Tile Flooring, Pot-Lights, 3pc Bath & Extra Storage Closet. An Additional 3rd Bedroom With Above Grade Window & Closet. Stunning Views Overlooking The Water With Lower Covered Backyard Patio Access To Your Incredible Waterfront Backyard Oasis. Separate Detached 2 Car Insulated Oversized Garage, Wood-Burning FP, Propane Heater, Epoxy Floors & Custom Built-In Storage Shelves & Large Private Paved Driveway! Oh Let's Not Forget About The PRIVATE INGROUND HEATED POOL, Overlooking The Lake, Gardens and Covered HOT TUB & GAZEBO! Plus, A Custom Matched Garden Shed To Store All Your Lakefront Toys! Just Wow!! **** EXTRAS **** TOO MANY PROFESSIONAL UPGRADES TO LIST FOR THIS INCREDIBLE CUSTOM BUILT & DESIGNED HOME! DONT MISS YOUR CHANCE TO OWN IT! THIS ONE YOU GOTTA SEE!! (id:29935)
#6 -2280 Baronwood Dr
Oakville, Ontario
Fabulous Freehold Townhome with an AWESOME LOT! Located In Oakville's Popular West Oak Trails. Spacious Sunny Bright Open Concept with Hardwood Floors. Chef's Kitchen with Stainless Steel Appliances, Granite Counters. Spacious Eatin Kitchen with Walkout to Sun Deck. Perfect For Your Morning Cafe Latte! Massive Primary Bedroom with Large Walkin Closet and 4 Pc Ensuite. 2 Spacious Bedrooms with 4 Pc Bath. Finished Lower Level Family Room With Walk-Out To Patio, AWESOME LOT! 134 Ft Deep Lot. Enjoy Summer in the Oversized Sunny Private Fenced Backyard. Direct Inside Access to Garage. One of The Longest Driveways in the Baronwood Enclave! Can Easily Park Two Cars on the Driveway and One in the Garage. Parking for **Three Cars**. POTL Monthly Road Maintenance fee $75 **** EXTRAS **** Walk to Great Schools, Parks, Starbucks, Doctors Offices, TD Bank, Pharmacy. Minutes To Bronte Provincial Park, Many Amazing Trails.Close To Oakville Hospital & QEW/403/407, Bronte GO, Lake Ontario, Sheridan College, Niagara Falls & Airport (id:29935)
#13 -271 Richvale Dr S
Brampton, Ontario
Welcome to Cozy, Upgraded 271 Richvale! This Immaculate Three-Bedroom Executive Townhome in a Prime Location is Ideal for First-time Buyers and Investors. $$$$$ Spent on Upgrades, *2018 roof*, *2022 furnace and AC*, *2022 hardwood flooring*! This Move-in Ready Home Offers Modern Comfort and Style. The Updated Kitchen Features *2022 Corian Counters*, New Sink*, and *2019 S/S Appliances*, Dining area With a Custom Bay Window. Relax in the Spacious Family Room or Enjoy the Beautifully Landscaped, Fenced Backyard with Direct Garage and Laundry Access (2022 Washer and Dryer). The Primary Suite Includes a Walk-in Closet and Semi-Ensuite Bathroom, While Two Additional Bedrooms Provide Ample Space. Extra Parking Can Be Added. Ample Visitor parking, Close Proximity to Golf Course, Highway 410, Trinity Mall, and kid-friendly Play areas. This Exceptional Home is a Must-See Boasting a Remarkable10+++ Appeal. **** EXTRAS **** Nest Thermostat, One Garage Door Opener, Numerous Upgrades. Very Lucky House!!! Potential to build another washroom in lower level. There's space available to make 3rd parking. (id:29935)
1017 Oshawa Blvd N
Oshawa, Ontario
Lovely 4 level sidesplit nestled in the sought after Beau Valley area of Oshawa, this home has many desirable features. Mature tree lined street, the home features 3 spacious bedrooms, 1.5 baths, walk-outs from dining room, family room and garage to a large 60' x 140' private yard with fenced inground pool, perennial gardens, garden shed. Finished recroom with large laundry/storage area. Garage access from house. Updates include shingles, deck, furnace/heat pump, garage door, door and windows, soffits/fascia/eaves with leafguard, vinyl flooring, railings, 100 amp service, copper wiring. Located close to parks, schools, transit, shopping, churches, hospital. A quick commute to hwy 401 and 407. (id:29935)
926 Ivy Crt
Oshawa, Ontario
Welcome to THE ideal family-friendly location!! Enjoy the tranquility & piece-of-mind of being situated on a quiet cul-de-sac, perfect and safe for children to play. Quality upgrades in this 4-bedroom, 2-storey home include new roof (2024), stunning modern bathrooms (2022 & 2023), asphalt driveway (2022) & central A/C (2023). Greet guests in the expansive interlock front walkway, recline in the huge living room awash in natural light or dine in the considerable sized formal dining room. The eat-in kitchen with new fridge, stove & over-range microwave (2024) has ample cupboards & pantry & built-in desk. So much more living space added in the newly finished bright basement with pot lights & brand-new carpet (2024). Head upstairs to 4 bedrooms along with a fun chalkboard accent wall. Outside, the pie-shaped lot widens to a spacious & private backyard offering a truly peaceful refuge. $$$ spent on extensive & exquisite landscaping including a beautiful Armour Stone retaining wall spanning the perimeter of the entire backyard, a large interlock patio perfect for entertaining & fantastic stone design accents. You also have the convenience of heading straight inside via a separate side entrance from the covered carport. You won't want to miss this!!! **** EXTRAS **** Very accessible location in well-established neighbourhood w/ mature trees. Close to schools, multiple parks, shopping & recreation centre (swimming & ice rink). Short drive to Hwy 401, GO Station & short walk to King St & local transit. (id:29935)
#43 -10 Porter Ave W
Vaughan, Ontario
The Burrwick By Woodbridge Crossing. Not To Be Mistaken With a Middle Unit!!! At 2200 Square Feet (As Per Builders Floor Plan) Of Living Space, This End-Unit Townhome Has Lots To Offer. The Great Floor Plan Offers 3 Bedrooms & 1 Den, Family Room on The Main Level With Access To The Backyard, a Spacious Living Room & Dining Room With Plenty Of Windows To Let Natural Light In. Upgraded Oak Hardwood Carries You Into The Open Concept Kitchen Where Breakfast Area With Walkout Access To a Deck, Offers Plenty Of Space For Entertainment. Upgraded Kitchen Sliding Doors, Granite Countertops With a Breakfast Bar and Pendant Lights, Under mount Cabinet Lighting, Smooth Ceilings On the Second Floor With Pot Lights. Primary Bedroom With Large Windows To Welcome A Flood Of Natural Light, Offers a Walk-In Closet and Ensuite Bathroom. Built In 2017, This Property Is Situated Minutes Away From Downtown Woodbridge with Plenty Of Shops and Restaurants, Close Proximity From Major Grocery Stores, Schools, Parks, Community Centre, Library, Conservation Park, Hwy 400, 427 & 407. **** EXTRAS **** S/S Fridge, S/S Stove, S/S Dishwasher, ELFs, Window Coverings, Washer & Dryer. POTL Fee Of $237.66 Includes Snow Removal, Landscaping, Water, Common Element Insurance. (id:29935)
59 Beechbrooke Way
Aurora, Ontario
Pride of ownership is evident the moment you step into this lovely home! Offers anytime! This 4 bed, 3 bath home is located in the much sought after Aurora Highlands with easy access to parks, conservation forests, schools, transit and more. Nestled on a quiet street, gleaming hardwood floors greet you at the front door and run through most of the home. The bright and spacious layout is perfect for a growing family or a downsizer. Walk out from the breakfast area and relax and unwind on the spacious south facing deck. Four generous sized bedrooms with hardwood flooring and updated ensuite with heated floors off of the large primary bedroom. Finished basement with laminate flooring is the perfect space for an entertainment area and home office. Windows, shingles, bathrooms all updated and new fence on west boundary of back yard. Don't miss this lovely home! **** EXTRAS **** Furnace (2015), AC (2015), updated windows, shingles and skylight (2023) , ensuite bath (2017), main bath (2013) (id:29935)
9 Hiley Ave
Ajax, Ontario
Wow, wow Bungalow in the sought-after Pickering Village. This home has a 2-bedroom registered apartment with the Town of Ajax. Close to schools, transit, 401, shopping, entertainment and more! The main floor has an eat-in kitchen, an upgraded bath, 2 spacious bedrooms, a large living room, and a dining room that was a bedroom. A separate back entrance leads to the 2-bedroom lower unit. The kitchen and living room are open concept, with pot lights, laminate flooring, 4pce bath, and 2 spacious bedrooms. Laundry in the lower level and a shared layout. Tons of potential with this house. Great for a large family or an investor. Neighbours small walkway is paved over. Driveway has small walkway to neighbours porch. Open House Saturday 2-4pm Sunday 1-3pm Come visit me. **** EXTRAS **** Most windows were replaced. Patio doors replaced. Roof 10 + years Furnace & Air conditioner older. House sold ""as is where is"" condition. (id:29935)
1270 Gainsborough Drive Unit# 6
Oakville, Ontario
Nestled in the sought-after Falgarwood neighbourhood in Oakville, this impressive townhome awaits its new owners! With over 1400 sq ft of functional living space and tasteful updates throughout, this home is designed to seamlessly blend style and functionality for a modern lifestyle. The bright and neutral kitchen features stainless steel appliances, ample storage, and generous counter space, while the open concept living and dining room seamlessly open out onto a private and enclosed backyard, ideal for entertaining.This home boasts 3 spacious bedrooms, 2 recently updated bathrooms, a bonus recreation space, and a conveniently located laundry room on the ground level, providing a comfortable and practical layout for modern living. Residents of Falgarwood enjoy the tranquility of suburban living with easy access to major highways, shopping centres, and public transit making daily commuting and errands a breeze. This neighbourhood also offers ravine trails along Morrison Creek, parks, playgrounds and esteemed schools within walking distance, creating an idyllic environment for families seeking top-tier education for their children.Don't miss the opportunity to call this beautiful townhouse your new home. Contact listing agent, Geneve Roots today to schedule a viewing today! (id:29935)
1120 Hand Avenue
Fernie, British Columbia
West Fernie Charmer! Situated on a great lot in West Fernie with mountain views, sits this charming 2 bdrm with den/office home that has recently been renovated, nothing to do but move in. Extensive renovations including new windows, doors, siding, bathroom, hot water tank, paint. The huge eat in kitchen with has large windows that let the light come pouring in and leads to the good size living room with hardwood floors. The bathroom has been completely updated and is bright and fresh. The den/office at the front of the house offers views of Mt Fernie and the 3 Sisters. Facing southwest, the big backyard is waiting for your ideas and would be a gardner's dream. Zoning allows for secondary suites.Perfect for first time buyers, downsizers or weekenders looking for a cozy place to make their Fernie memories.... (id:29935)
3240 Anderson Road
Fernie, British Columbia
Anderson Rd. Acreage! As you pull into the secluded driveway you'll feel immediately at home at this 6 bdrm/3 bath home located on 2.5 acres on prestigious Anderson Rd. For those valuing space, privacy and opportunity, this is the place to be. With an incredible array of trails right out your door, wildlife in your yard, the Fernie Nordic Centre around the corner, both Fernie's historic Downtown and Fernie Alpine Resort only 5 minutes away, it's no surprise Anderson Road is Fernie's premier address. Take in the spectacular grounds and gardens through the wall of windows in the living area and move seamlessly between the kitchen, indoor dining room and outdoor area. With 3,600 sq. ft of living space there is plenty of room for friends and family, downstairs has a kitchen, living and dining area with 2 bdrms and separate entrance for either more privacy or rental revenue. Want more? How about a separate 2,200 sq. ft 2 storey barn/garage with an incredible amount of storage space for all your gear on the main level and an upstairs for an incredible office, gym, games room or all 3! You won't want to wait, as properties like this rarely become available in Fernie's tight real estate market, call and start making your Fernie memories!! For those seeking more land, the neighbouring 2. 5 acre parcel is also available, please see MLS#2476408 (id:29935)
205 2432 Welcher Avenue
Port Coquitlam, British Columbia
Rarely available 2 bedroom END unit at Gardenia. Unique 2 level gated townhome 1100 square ft with balcony and access from the large shared courtyard- perfect for families. Lots of light being an end unit, inside very well maintained & spotless. Fantastic walk in storage closet upstairs provides great storage. Underground garage with 2 parking (& access to EV), walking distance to schools, Gates Park & Poco Trail, downtown shops and West Coast Express. Very Proactive strata and well run complex. NEW ROOF 2022, secured courtyard entrance to unit, beautiful landscape and greenery. No pet restrictions & rentals allowed. QUICK POSSESSION available. (id:29935)
64 48th Street N
Wasaga Beach, Ontario
OPEN HOUSE TODAY TUESDAY 3-5PM.....Located on the highly sought-after NORTH side of Mosley neighborhood in Wasaga's West End, this property offers the ideal blend of convenience, leisure, and comfort. An easy 4-minute stroll takes you to the picturesque Sandy Beach Area 6, making it a haven for beach enthusiasts. Situated on one of the rare Double 100' frontage lots, and offer just under 2200 sq ft. of living space. This residence has undergone a complete renovation transformation, showcasing a spacious main floor, featuring a generously sized Kitchen, Dining, and Living Area. With 6 Bedrooms and 3 Bathrooms, there's ample space for family and guests to unwind comfortably. Enjoy the outdoors from Walkout Wrap-around Deck on the upper floor, perfect for soaking in the sun or enjoying evening breezes. Inside, revel in the contemporary allure of New Luxury Vinyl Plank Flooring and Fresh Paint throughout, creating an inviting atmosphere. Additionally, a charming Bunkie in the backyard offers a cozy retreat, while the Detached Garage provides convenient storage for all your beach essentials. Take advantage of the nearby amenities, including Grocery Stores, Restaurants, a Coffee shop, LCBO, and more, all within a pleasant 10-minute walk or quick 2-minute drive. (id:29935)
495 & 497 Rte 118
Gray Rapids, New Brunswick
Welcome to your private waterfront paradise! Nestled on approximately 20 acres with full riparian rights on the Southwest Miramichi River, this exceptional property is a blend of rustic elegance and modern comfort. The main house features 2/3 bedrooms and 3 bathrooms, all upgraded to meet 21st-century living standards while retaining its charming hardwood floors and paneled walls. Inside, the fully equipped custom kitchen with granite countertops is a culinary haven with soothing river views. Step out onto the large veranda, thoughtfully fitted with mosquito netting for year-round outdoor enjoyment. Adjacent to the main house, a five-year-old riverbank guest cottage with two bedrooms, 2 bathrooms and a wrap-around veranda offers a panoramic river view, perfect for guests or extra income. Outside, the property boasts sprawling lawns, a spring-fed fishpond, an apple orchard, and 700 feet of protected waterfrontage, ideal for fishing and canoeing. Two well-kept wild blueberry fields provide a delightful natural harvest. A detached triple-car garage with an oversized bay, cedar-lined storage room, and woodwork shop completes this exceptional package. Don't miss the opportunity to make this private waterfront retreat yourscall today for a private viewing! (id:29935)
24 Frank Copp Road
Wayerton, New Brunswick
Introducing 24 Frank Copp Road your year-round sanctuary with water views and endless recreational opportunities! Step into the enclosed porch and immerse yourself in the tranquil sounds of the river, while catching breathtaking sunrises and sunsets. Inside, the open-concept living area, complemented by a dining room and a spacious kitchen featuring birch cupboards, beckons for memorable gatherings with loved ones. Unwind in the cedar sunroom or cozy up by the inviting propane fireplace. The lower level offers convenience with bedrooms, a full bathroom, washer, and dryer. Outside, explore the nearby snowmobile and four-wheeler trails for thrilling adventures in nature, from hunting to fishing to blueberry picking. With its detached 18 x 40 ft garage, storing your outdoor gear has never been easier. Don't let this gem slip away seize the opportunity and call today to experience the magic of 24 Frank Copp Road firsthand! (id:29935)
1 Watson Watt Street
Saint Margarets, New Brunswick
Welcome to your new cozy haven in the charming village of St. Margarets! Nestled just 20 minutes away from Miramichi, this delightful two-storey home awaits its lucky new owners. The heart of the home lies within its spacious layout, a welcoming eat-in kitchen. Imagine sipping your morning coffee in the sunlit nook, overlooking the picturesque surroundings. Entertaining is a breeze in the generous living and dining areas, perfect for hosting gatherings with loved ones. Upstairs, discover four bedrooms. With beauiful wood floors throughout, this home has charm with modern comforts. Call to schedule a private showing today. (id:29935)
1486 Route 460
Tabusintac, New Brunswick
Waterfront Privacy on 3 Levels! Don't miss out on this hidden gem! This beautiful three-level home offers a unique opportunity for new owners. Whether you're seeking a full-time residence or a family cottage, this property has it all. Situated on over 2 acres of land, surrounded by trees along the serene Tabusintac River, it boasts over 60 meters of water frontage. With a private dock and a large staircase leading down to the river, this is truly a one-of-a-kind retreat. The main level features an open concept layout with a living room, dining room, and kitchen, along with a full bathroom and a convenient laundry room. A captivating spiral staircase serves as the centerpiece of the home, leading to the second level. Here, you'll find the master bedroom with an ensuite, another bedroom, and an open space for your customization. Ascend further up the spiral staircase to the third level solarium, providing panoramic views of the property and river from every angle. In the basement, there's a spacious family room and two additional bedrooms, offering ample space for relaxation and entertaining. This home is truly unique and unmatched in its features. Call now to secure your private showing and experience the tranquility and beauty of this extraordinary waterfront property! (id:29935)
280 Crocket Street
Fredericton, New Brunswick
Discover the perfect family haven nestled in the heart of the charming Marysville community! Embraced by the scenic Nashwaak River trails, this historic gem boasts a generous layout across three levels, offering over 1600 square feet of versatile living space. Step inside to the inviting main level featuring an expansive open-concept kitchen and dining area, seamlessly flowing into a sunlit living room adorned with gleaming hardwood floors. The upper level, has three spacious bedrooms and a full bath, promising comfort and convenience for the whole family. The lower level, you have a second full bath, a versatile fourth bedroom (with no closet), an office or den that could easily serve as a fifth bedroom, and a convenient laundry/utility room. Ample storage solutions abound, from the walk-in closet for outdoor gear to the crawl space beneath the front portion of the house. Nestled on a beautifully landscaped 640 m² city lot, the fenced backyard provides a private oasis for outdoor enjoyment. With its central location, commuting to Frederictons Southside or accessing the Trans-Canada Highway is effortlessly convenient. Seize this opportunity to make this exceptional property your ownschedule your private viewing today! (id:29935)
18 Oxen Pond Road
St. John's, Newfoundland & Labrador
Welcome to 18 Oxen Pond Road. This registered 2- apartment home nestled in the heart of the city just moments away from Memorial University, Avalon Mall and Health Science Centre. The main level unit has 3 bedrooms with a 4-pc bathroom and washer and dryer with rear exterior door and access to the garden and covered patio. The upper level 1-bedroom unit consists of the main living space, eat-in-kitchen, bedroom and newly renovated 3-pc bathroom with new washer and dryer. Fully paved driveway, mature lot, separate meters. The siding, windows, doors, and roof were replaced in 2011, and the main level apartment was renovated in 2014. Upstairs tenant is currently on a lease until July but is actively looking for a new living arrangement. Downstairs unit currently vacant. (id:29935)
351 Warren Avenue W Unit# 4
Penticton, British Columbia
***OPEN HOUSE - APRIL 20 FROM 10AM - 12pm *** Welcome to The Bow! Where modern meets friendly and everyone is welcome. Step inside and enjoy the beautiful open concept with 10 foot ceilings, pot lights, and an abundance of natural light. The kitchen has everything you could ask for with stainless steel appliances, quartz countertops, large island, gas stove, under cabinet lighting, and tile backsplash. Adjacent is your spacious dining room with sliding doors for easy access to your backyard and a large living room with a cozy fireplace. The master bedroom has a large walk-in closet, full 3 piece ensuite with his/her sinks and nice walk in shower. The house also boasts a formal entry way as well as a mud room just off the garage; Parking includes an attached double car garage and carport parking. Outside you'll find a spacious oversized South facing covered deck, gas bbq hook up, landscaping, extended fencing and a gate for easy access to walking trails. The complex has a clubhouse with a spacious outdoor patio space for all residents to enjoy. Centrally located just minutes from downtown, shopping and public transit. Land lease until 2166 & no property transfer tax. (id:29935)
2722 Eagle Mountain Drive
Abbotsford, British Columbia
One of the best valued homes on Eagle Mountain! Welcome to this stunning luxury home in East Abbotsford, featuring unobstructed views of Fraser Valley & Mt. Baker! With convenience of a master on the main, this home is perfect for downsizers or young families. Freshly painted interiors complement the beautiful, vaulted ceilings & a stunning gourmet kitchen w/ sleek appliances perfect for entertaining. Soak in the views from your deck, perfect to unwind. The theatre room complete with soundproofing & wet bar - perfect hang out spot. Eagle Mountain living offers a safe & family-oriented community, close to the new elementary school! Seize this chance to experience mountain living at an unbeatable price point! (id:29935)
6 8254 134 Street
Surrey, British Columbia
Not your typical single wide, this home has a BIG ADDITION! This is a beautifully updated mobile home in sought-after Westwood Estates. Boasting a unique floor plan with 2 large bedrooms, 2 baths, and a spacious addition, it offers a massive deck overlooking a large grass yard with loads of room for gardening. Enjoy ample storage with two sheds and a 167 sqft workshop. Features include a laundry room, two parking spots (one covered), and low pad rent at $849/month covering water, sewer, garbage, and land taxes. (id:29935)
1080 Upperpoint Avenue Unit# 9
London, Ontario
Introducing The Redwood—a 1,571 sq. ft. Sifton condominium designed with versatility and modern living in mind. This home features an array of wonderful options, allowing you to personalize your space to suit your lifestyle. At the front of the home, choose between a formal dining room or create a private den for a home office, offering flexibility to cater to your unique needs. The kitchen is a focal point, equipped with a walk-in pantry and seamlessly connecting to an inviting eat-in cafe, leading into the great room adorned with a tray ceiling, gas fireplace, and access to the rear deck. The bedrooms are strategically tucked away for privacy, with the primary retreat boasting a tray ceiling, large walk-in closet, and a fabulous ensuite. Express your style by choosing finishes, and with a minimum 120-day turnaround, you can soon enjoy a home that truly reflects your vision. Nestled in the highly desirable west London, Whispering Pine provides maintenance-free, one-floor living within a brand-new, dynamic lifestyle community. Immerse yourself in the natural beauty of surrounding trails and forest views, while also benefiting from convenient access to nearby entertainment, boutiques, recreation facilities, personal services, and medical health providers. These condominiums not only prioritize energy efficiency but also offer the peace of mind that comes with Sifton-built homes you can trust. Enjoy the best of modern living with access to the West 5 community just up Riverbend. (id:29935)
7717 Rook Crescent
Mission, British Columbia
Welcome to this beautifully renovated 3 bedroom + 1 bath rancher on an over 6000sf lot. Home is very well taken care of and pride in home ownership is evident throughout. Nestled on a quiet street, yet close to school, parks and shopping. Plenty of parking for your vehicles and even room for a RV. An amazing private back yard oasis with meticulous landscaping, large patio, sunroom, firepit, huge detached workshop and a bonus craft room. This is the perfect property to call home! (id:29935)
3705 50 Street
Red Deer, Alberta
$$Cash Cow$$ Check out this Suite deal. An excellent revenue property brings in $3100 gross per month!!Legally suited: this raised bungalow is in excellent condition with two bedrooms plus a den upstairs and one bedroom suite downstairs. Upgrades include new front deck, larger parking pad out back, new high-efficiency furnace 2020. New shingles on home in 2017. New toilet and sink downstairs upstairs and downstairs. The flooring has been replaced in the last five years. Also a new living room window was installed. There is even a 16 x 26 garage in the back. Cool feature for investors: one master key opens all doors! This property has great walkability; close to convenience stores, ice cream shop, gas station and just a few minutes from shopping and restaurants. Easy connection to trail system and main arteries. It’s a great investment isn’t it! Shouldn’t it be yours? (id:29935)
58 Callams Bay Crescent
Amherstburg, Ontario
Everjonge Homes presents the Ellington model, a move-in ready 4 bedroom 2 storey townhome approximately 2050 sq ft with brick, stone and KWP exterior. This home features an open concept main floor layout with 9ft ceilings and upgraded kitchen with backsplash and cabinets to ceiling. Hardwood flooring throughout the main floor and master bedroom, ceramic in the bathrooms and laundry/mud room. A front and rear covered porch as well as a double car garage and double width concrete driveway. Floor plan in documents section. Agent on Duty every Tues, Thurs, Sat & Sun 2-4pm. Just a short drive away from Amherstburg's vibrant downtown, easy access to shopping, dining, entertainment and the beautiful waterfront. Only 30 min drive to US border crossing and Windsor Ontario. Call L/S for more information. (id:29935)
212, 108 2 Street Sw
Calgary, Alberta
This is the priced right, executive, luxury downtown Eau Claire suite you have been looking for. Prepare to be impressed at the beautiful Parkside at Waterfront building! High-end finishes include gourmet kitchen with stainless steel appliances, pantry for extra storage, 9’ ceilings, wide plank laminate and tile floors, quartz counters in both the kitchen & bath, complementary built-ins in the front entry & living room, primary bedroom with walk in closet (so nice!), 4 pc spa like bath with soaker tub, and an east facing balcony to enjoy your morning coffee on. There’s an oversized storage locker and extra wide underground parking stall included. Prepare to be pampered with hotel-like amenities in the building that includes concierge, fitness centre, owners amenity room, car wash bay, bike lock up room and a guest suite. The location is a dream – on the banks of the Bow River with bike and walking paths galore, Prince’s Island Park is yours to discover, shops, restaurants and boutiques are just around the corner and its a short walk to the downtown office towers & +15 walkway system. Call to view today! (id:29935)
2328 Sonora Drive
Coquitlam, British Columbia
Location, Location, the blend of warmth & brightness w a breathtaking Mountain view, the moment u enter this street. This home feature 5 bedrms and 2.5 bath rms nestled on a quiet, child-friendly street in a Popular Coquitlam Chineside neighborhood w an amazing Munt View. Spacious rooms filled w lots of natural light, and a charming oak kitchen that opens to the dining area & solarium. Private fully fenced backyard complete with stunning mountain views, solarium, & two-level decks, the playhouse is delightful for family fun.With room to add your ideas & make it your dream home Walking distance to schools, shopping, restaurants, parks, & quick bus access to the Skytrain. Come explore the vibrant Chineside area and see why it´s the sought-after place to live! O/H Sun Apr28/ 2-4 only by app. (id:29935)
537 Fawn Road
Clearwater, British Columbia
Overlooking Dutch Lake in a quiet subdivision is this executive style home on a private 0.74 acre lot. The main floor hosts a large entry that leads into a spacious kitchen & bright dining area, offering a great view to the lake and backyard. The living room is accented by a pellet insert (Wett Certified) to keep you cozy on cold winter nights, & plenty of upper windows for natural light. The main level offers a large sun room, guest bathroom, 2 bedrooms, & laundry. The upper level features a loft with the primary bedroom, a custom ensuite, large walk-in closet, private balcony & views of the lake. The walk-out lower level is complete with a family room, a rec room, bedroom, den, bathroom, & storage/utility room. Complete with a double garage, root cellar/cold room, storage shed, and plenty of extra parking. This home is in a sought after neighbourhood on city water and close to all amenities the town has to offer. Call today for an information package or private viewing! (id:29935)
204 Kettyl Court
Leduc, Alberta
Welcome to your new home in Leduc's desirable West Haven Park community! This stunning 2,220 sqft residence offers modern comfort and convenience with a 2-car garage, open-concept kitchen, main floor den with a full bath, & 4 bedrooms upstairs. Perfectly positioned near West Haven Public School & shopping amenities, everything you need is within reach. Step inside to discover sleek finishes, versatile living spaces & a private outdoor oasis. This home also features stainless steel appliances, a sundeck with aluminum railing, completed landscaping, & gas lines on the deck and in garage. Plus an RPR with compliance & Alberta New Home Warranty for added peace of mind. Experience the welcoming community atmosphere of Leduc and the family-friendly environment of West Haven Park. Crafted with meticulous attention to detail, this home is the epitome of elevated living. Don't miss the opportunity to make it yours (id:29935)
6911 Hagar Avenue
Niagara Falls, Ontario
Welcome to 6911 Hagar Avenue located in a sought after area of Niagara Falls. You will find this meticulously maintained bi -level finished on both levels including a 2 bedroom inlaw apartment in the lower level with its own private entrance. It's brand new never lived in!! Up we have 3 bedrooms, eat-in kitchen & spacious living/ dining area plus a 4 piece bath. The electrical has been updated to 200 amp, new furnace, owned hot water tank & central air. Smart locks and self locking features on all entrances, newer windows throughout, newer roof shingles (10ish years) & much more. Don't Miss This One!!! (id:29935)
2340 Meadowgate Blvd
London, Ontario
This outstanding two storey is ready and waiting for a new family in south London's Jackson neighbourhood. From the moment you walk into a bright entryway that flows into a formal living/dining area that provides a place to gather and entertain, you'll love the light from all the windows. Walk through the sliding doors into the welcoming great room and you'll be greeted with the warmth of a electric fireplace and a view of the thoroughly modern kitchen. There's lots of counter space on beautiful counters and storage in sleek cabinets, complete with stainless appliances framed by subway tile. There's a large breakfast nook here that's perfect for less formal meals or tackling homework while dinner finishes on the stove. There is a newer modern 3 piece bath plus a powder room on this level as well. Upstairs, there are four nice sized bedrooms, including a large primary with a walk-in closet and a 4 piece ensuite with a soaker tub plus walk-in shower, while others will appreciate the nicely equipped 4 piece main bath. The lower level is finished, with a large L-shaped rec room plus a fully equipped kitchen. Teen retreat or in-law suite? The choice (and flexibility) is yours. Plus, there still room for storage and access to laundry. Back up stairs there is walkout access to a fully fenced rear yard safe for kids and pets alike with a huge patio that is begging for epic barbecues on summer afternoons. Jackson is a great-family friendly neighbourhood with easy access to schools, parks, shopping, and quick access to the 401. This home has been lovingly maintained and is move-in ready, with all the space a large (or growing) family needs to thrive. Summer is almost here, get out on your new patio! (id:29935)
7967 Glendon Dr
Strathroy-Caradoc, Ontario
Nestled on the edge of Mount Brydges, this picturesque 2.65-acre horse farm is truly a rural oasis. A tree-lined driveway leads to a charming home graced with a covered front porch, perfect for enjoying serene country sunsets. Inside, wide plank pine floors extend throughout, guiding you to a stunning great room, highlighted by a floor-to-ceiling wood-burning fireplace and cathedral ceilings. Glass patio doors open onto a spacious deck, complete with a hot tub overlooking the paddocks an ideal spot for relaxing evenings.The property includes a well-equipped horse barn with a loft and paddocks, featuring a reinforced flex fence system designed to support the weight of horses. The barn is serviced by a 100 AMP electric supply and a 1-inch water line with a hydrant to prevent freezing in the winter. On the main floor, you'll find two cozy bedrooms and a large mudroom leading to an oversized garage with loft space above. The garage boasts oversized, insulated doors, spray foam insulation, and a heater. The second level of the home hosts a den and a luxurious primary bedroom with a walk-in closet. Additional amenities include zoned hot and cold water systems, spray foam insulation from the cement floor to the ridge vent, and a tankless water heater. The home is equipped with a water softener system, central vacuum, and high-quality solid wood cabinets with a cherry finish and knotty pine interiors. All interior doors are solid core for added privacy and quality.Tech-ready, the house features wiring for phone, network, and coax in every room. Both the front and back porches are pre-wired for speakers, with the front porch also equipped with electrical outlets along the roofline for festive lighting. The septic system is sized for a 5-bedroom capacity, and the roof is covered with durable 40-year asphalt/fiberglass shingles. This unique country property offers a separate entrance from the road alongside the paddocks for easy access. (id:29935)
#11 -495 Oakridge Dr
London, Ontario
Last Unit available of 7 in this prestigious Detached Condo Complex. Located off highly desirable Riverside Drive with City and River views, this bright 2 storey unit has 3+1 beds, 3.5 baths and a W/O basement with Elevator to all levels. High-end finishes throughout in this well built Detached Condo! The roof has hurricane grade shingles and the exterior is stone, brick and stucco. The main level is open concept with 10ft ceilings, gourmet kitchen with quartz counters, built-in wall oven, wet bar, large island, modern cabinets, contemporary lighting, HW floors, 2-pc powder room, gas fireplace & W/O to a balcony with BBQ roughed in. The 2nd level with 10ft ceilings has the primary bedroom retreat with gas fireplace, W/O to a balcony, spa-like 5-pc ensuite & large W/I closet. Also on the 2nd level are 2 more beds with HW floors, W/O to a balcony, 4-pc bath & laundry. The lower level has high ceilings. rec room, 4th bed, 3-pc bath and wine cellar. Don't miss this wonderful opportunity!! **** EXTRAS **** The garage has rough in for an electric car & the lower level recreation room has rough in for a fireplace. (id:29935)
16 Tucker St
Newbury, Ontario
Welcome to this charming four-year-old, one and a half story, 3+1 bedroom home nestled against a picturesque backdrop of parkland and farmland, offering the convenience of sewers and municipal water. This home boasts numerous delightful features, starting with a concrete double driveway finished with stamped concrete edges, leading to a beautifully landscaped flagstone porch overlooking the serene park. The park itself offers a plethora of recreational activities, including swings, a toboggan hill, a baseball diamond, and scenic walking trails right at your doorstep. Inside, you'll find wide 36-inch doors throughout the main floor, providing easy access for individuals with special needs or those using a wheelchair. The open-concept design floods the space with natural light, creating a bright and inviting atmosphere. The main floor features a versatile family room that can double as an additional bedroom or office. Upstairs, the home offers a cozy theater room, adding a touch of luxury to your entertainment space. The spacious kitchen is equipped with ample cupboard space, an island with a granite top, and heated floors for added comfort. Situated in a peaceful and tranquil location, yet just 40 minutes from the Saint Clair River and 22 minutes from Lake Erie, renowned for its excellent walleye fishing, this property offers the perfect blend of relaxation and convenience. Located in a beautiful, friendly town with all the amenities you could desire, it's an ideal place to retire or raise a family. (id:29935)
9263 Furnival Rd
West Elgin, Ontario
Country home on a half acre lot. Double car garage & a large shop. Short walk to Lake Erie, Port Glasgow Yacht Club & Marina with a boat launch, restaurant, ice cream shop & beach. Built in 2008. Modern finishes blended with country charm throughout. Main floor is spacious & bright with lots of natural light, gas fireplace in the living room, country kitchen with pantry & lots of counter space that opens to the dining area, laundry & powder room. Main level primary suite with 5 piece ensuite featuring a Caml-Tomlin clawfoot soaker & custom shower & walk in closet. Above the garage is a large multipurpose room that works well for a bedroom, office space or games room. There are 2 large bedrooms on the second floor with a full bathroom. Basement is fully finished with a large rec room, additional bedroom & full bath. Lots of storage space in the utility room. Outside: front porch, covered back deck, above ground pool, hot tub & fenced yard. 200 amps. High speed fibre internet available. **** EXTRAS **** The shop: 2 over-sized garage doors, ample space to work on vehicles or hobbies, wired for a welding plug, wood burning stove & plenty of second level storage. (id:29935)
2127 Sunnydale Dr
Burlington, Ontario
Welcome to 2127 Sunnydale Drive in the popular Mountainside community of North Burlington. This solid brick bungalow has been transformed into a Family entertainment destination. Extensive Main floor Kitchen/Dining room and Primary bedroom addition with 6 piece Ensuite bath plus New Over sized Detached garage(man cave) and long paved driveway. Step inside to Wide Plank Hardwood floors through principle rooms and all bedrooms-Carpet Free! A Barn door separates the Mud room and side entry with ideal built in storage and convenient Laundry, and leads to the unspoiled basement-In Law suite potential! Step thru the Living room into the open Dining room & eat in Kitchen with large centre island, Apron double sink, built in Stainless appliances and rich Quartz counters, accented with Crown&Valance mouldings, Pot lighting, dramatic Quartz backsplash, dovetailed drawers and pull outs in the Pantry. Bright and drenched with Natural light with a walk out to your private deck over looking the fenced rear garden. Gorgeous Primary Bedroom features a Built in wardrobe and Luxury Ensuite with double sinks, Double showers and stand alone soaker tub-Enclosed in Glass! Relax and enjoy with 2 other bedrooms down the hall that share a newer 3 piece bath, also carpet free! Step outside and into your new Over sized Garage-well planned with built in workbench, shelving and loads of storage. Room for the car, bikes and lots of equipment. All new windows and doors, furnace and Air conditioning plus owned Hot water tank. Move in Ready, with easy access to all amenities, schools, Parks and nearby Rec Centre. **** EXTRAS **** Book shelves, coat rack in Foyer, Wardrobe in Primary bed, built ins in Mud Room. (id:29935)
#1308 -93 Arthur St S
Guelph, Ontario
Welcome to The Anthem! A beautiful new-build condo at The Metalworks filled with luxurious condos, located in the heart of Downtown Guelph! This spacious 2 bedroom + DEN, 2 bathroom condo features a gorgeous kitchen with all stainless-steel appliances, an island with quartz countertops and waterfall edge, plenty of cabinet space and a beautiful backsplash. The cozy living room is perfect for movie or game nights with friends with sliding glass doors that lead to your private balcony where you can indulge in breathtaking views of Speed River and the downtown skyline. The primary retreat features a large walk-in closet for all of your storage needs and a 5 piece ensuite with a double vanity and walk-in shower. The unit is complete with an additional bedroom that also features a walk-in closet and sliding glass doors that lead to the balcony, a beautiful 4 piece bathroom, in-suite laundry and underground parking available for purchase. You will also love the exclusive building amenities with luxurious designs including; a fitness club & cycle room, social club & bar, work studio, terrace with fire pits, piano lounge, sunrise deck and pet spa. The Anthem is perfect for those who love a mix between city and nature with gorgeous trails along the river and a5 minute walk to the downtown core offering an array of fantastic restaurants, boutique stores, bakeries, vibrant nightlife & much more. With the GO Train within walking distance, you can commute effortlessly adding a seamless blend of convenience and luxury. At The Anthem you can truly experience the best of what Guelph has to offer! Limited number of units available (1 bedroom, 1+den, 2 bedroom, 2+den), get in before they are all gone and call today for more information! (id:29935)
#506 -93 Arthur St S
Guelph, Ontario
Welcome to The Anthem! A beautiful new-build condo at The Metalworks, located in the heart of Downtown Guelph! This spacious 2 bedroom, 2 bathroom condo features a gorgeous kitchen with all stainless-steel appliances, an island with a breakfast bar, plenty of cabinet space and a beautiful backsplash. Plus, a cozy living room perfect for movie or game nights with friends with sliding glass doors that lead to your private balcony where you can indulge in breathtaking views of the Speed River and the downtown skyline. The primary retreat features a large walk-in closet for all your storage needs and a 4 piece ensuite. The suite is complete with an additional bedroom, beautiful 4-piece bathroom, in-suite laundry and underground parking available for purchase. You will also love the exclusive building amenities with luxurious designs including a piano lounge, fitness club & cycle room, co-work studio, guest suite, social club, outdoor terrace, sunrise deck and pet spa. The Anthem is perfect for those who love a mix between city and nature with gorgeous trails along the river and a 5-minute walk to the downtown core offering an array of fantastic restaurants, boutique stores, bakeries, vibrant nightlife & much more. With the GO Train within walking distance, you can commute effortlessly adding a seamless blend of convenience and luxury. At The Anthem you can truly experience the best of what Guelph has to offer! Limited number of units available (1 bedroom, 1 bedroom + den, 2 bedroom and 2 bedrooms + den). Call today for more information! (id:29935)
11 Shannon Dr
Moncton, New Brunswick
Experience the perfect blend of comfort and convenience in this beautifully maintained home, situated in a sought-after north end. This split-level property has many features. The spacious open floor plan, highlighted by vaulted ceilings, and a private backyard where you can relax with ease on the new deck (2022) and enjoy the pool. Mature trees and the paved driveway add to the homes curb appeal and functionality. New shingles (2020). Enjoy the versatility of a fully finished basement that can be used as an additional family room or a home gym and features a new pellet stove (2023) for extra warmth. This home is well cared for and shows a high level of ownership and pride, making it move-in ready for the next owner. Call today for your showing! (id:29935)
322 Oxford Avenue
Crystal Beach, Ontario
Consider a home in Crystal Beach with its beautiful white sandy beaches, crystal clear water, charming shops and trendy restaurants…an extremely walkable and active community. Now offering for sale, this charming 4-season bungalow in the heart of the community is just minutes away from the sandy shores of Lake Erie. A 3 bedroom, 1 bath bungalow boasting just under 900 sq feet of bright and beachy living space has plenty of natural light. Situated on 76' x 85' double lot, this property features no carpeting throughout, a new bathroom, recently replaced/enhanced plumbing and insulation. A sliding door leads from the kitchen to a 23' x 13'6” side deck, providing seamless indoor-outdoor living and is perfect for entertaining or watching lawn games being played on the large side yard. The property also boasts a large garden shed, garbage shed, fire pit and treed tranquil backyard for those warm summer nights! The generous front deck is a great spot for chatting up passerby’s. You’re only moments from many new shops and restaurants, historic Ridgeway, as well as a short drive to Fort Erie, Safari Niagara, Friendship Trail, the Peace Bridge and Niagara Falls. The double lot appears to be able to be sold separately as a buildable lot. Buyer to do their due diligence with regards to that potential. Whether you’re looking for a recreational property or a permanent residence with potential to build up, build out, sever or just leave as it, don’t pass by this opportunity. (id:29935)

