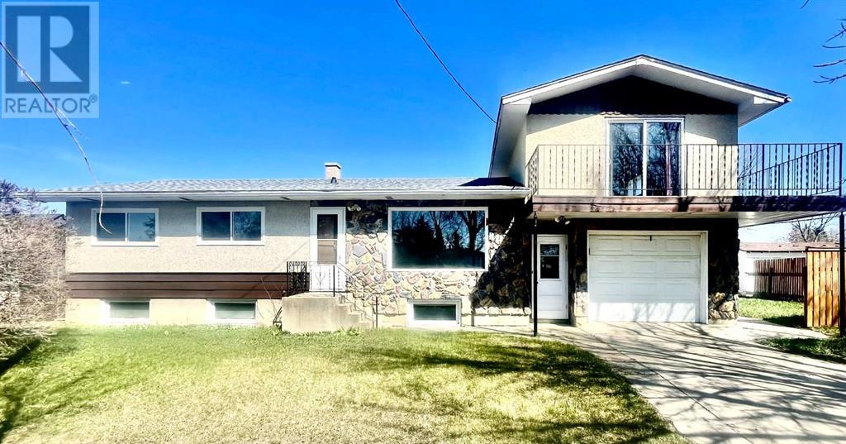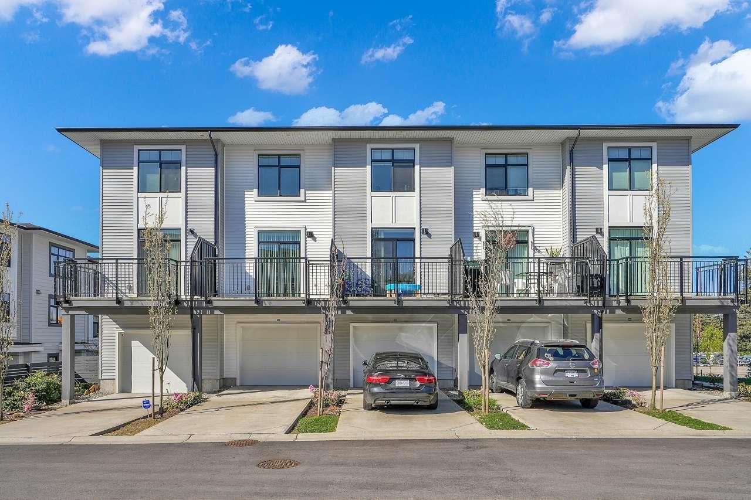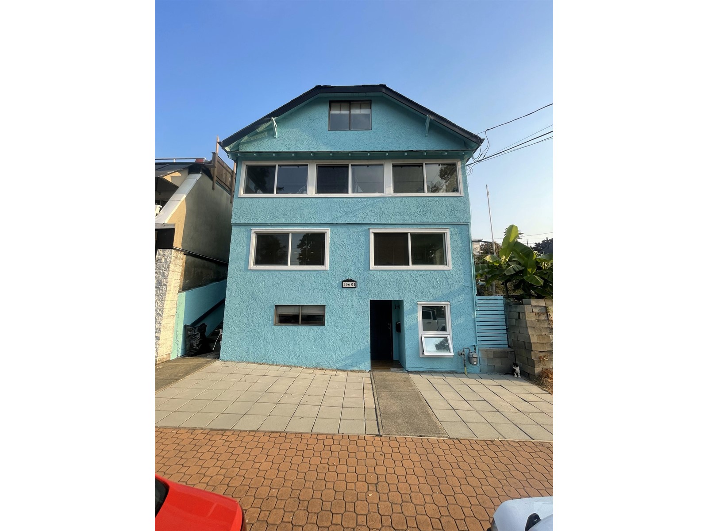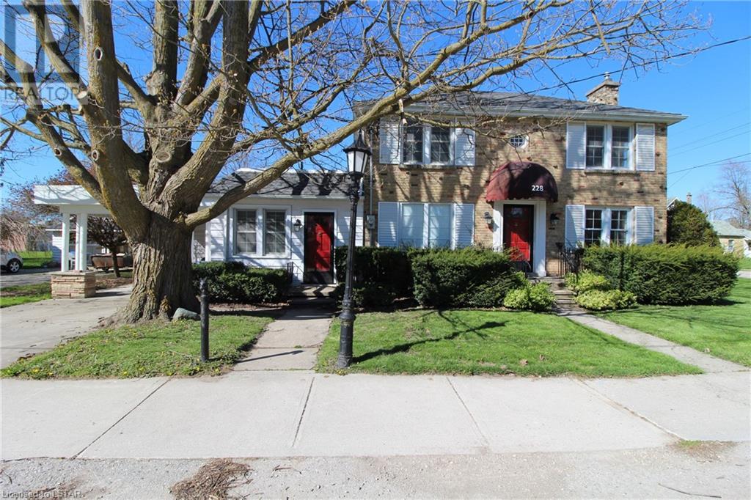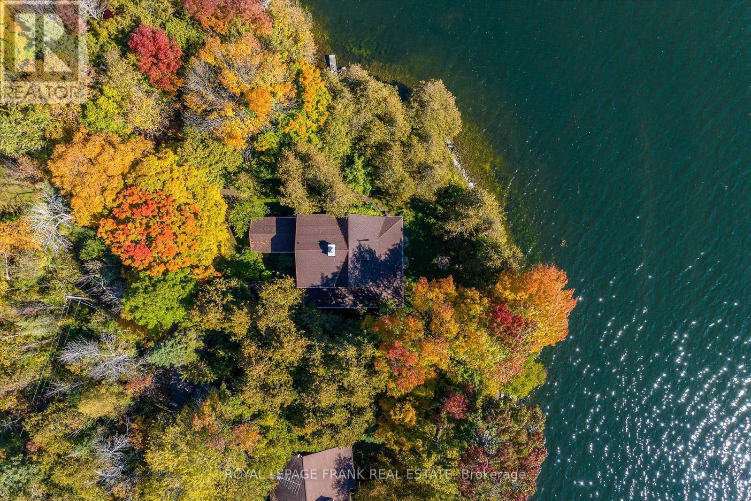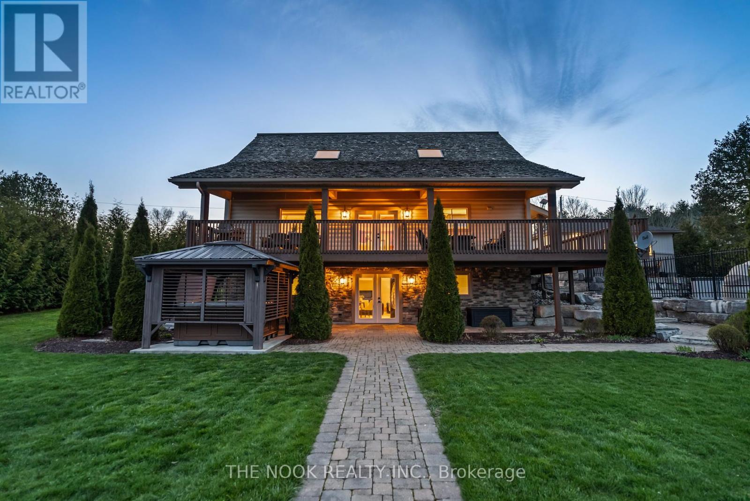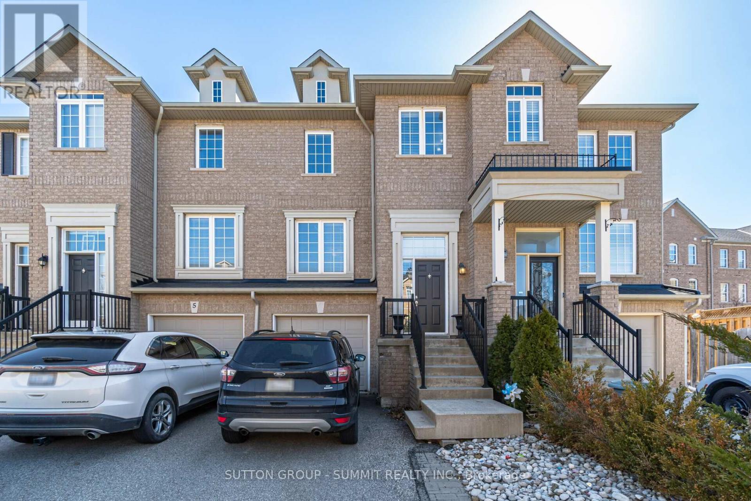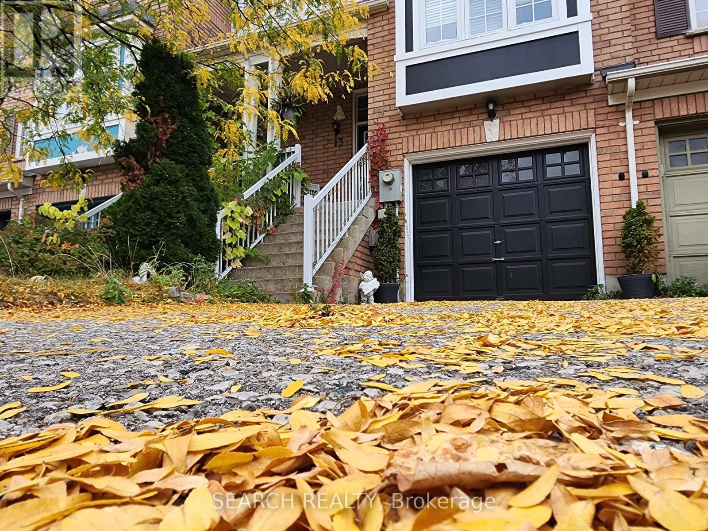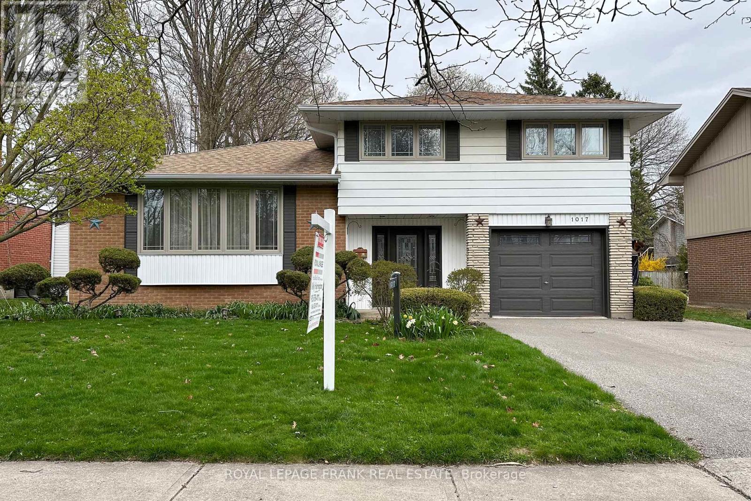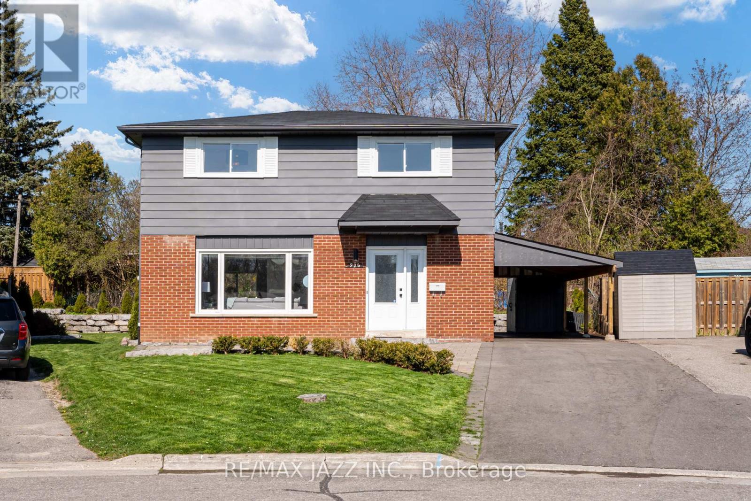823 Alberta Avenue
Nobleford, Alberta
Looking for a family home with the ability to produce rental revenue? Look no further! This well-maintained property in the quiet and ever-growing town of Nobleford is the one for you!With all the necessary updates, this property provides you with all the comfort you desire. Enjoy new main-floor windows, fresh flooring throughout the house, a new coat of interior paint, and new roof shingles. All the mechanical items, including on-demand tankless hot water, are in excellent condition, making this home move-in ready. You can enjoy your private yard, which has a large garden area and a good-sized place for children and pets to play. The spacious 15x25-foot garage provides enough room to store your toys and bikes away. Remember that this home offers a large room above the garage with a veranda. You can use this room as your art studio, library, office, stereo room, or home theatre. There are endless possibilities! If you want to add some value and extra finished space to the house, you could wall in the garage and make it a room. When you see the layout in person, you will understand! Plus, if you're looking for some side income or an investment property, this could be it, as it boasts a basement suite with its own side entrance! Take advantage of this opportunity to enjoy summer in your new home. With endless possibilities, this home's versatility is unmatched. Schedule your visit today and make your move now! (id:29935)
109 15235 Sitka Drive
Surrey, British Columbia
welcome to Wood and water Fleetwood most desired community .This is two bedroom plus den townhouse walking distance to sequoia Park ,Guildford golf courses and cayote creek elementary School. This feature high ceiling in the main floor with an open layout on living and dinning area, laminated flooring ,S/S appliances and quartz counter top the lower floor features a den or a office or can be use a small bedroom ,Upstairs you will find 2 good size bedrooms & 2 full bathrooms, Just steps away from the urban centre of Fleetwood & minutes from Guildford Mall and Panorama Village Plaza for all your shopping needs! Open house May 04 and 05,2024 ,2024 Saturday and Sunday between 2:30-4;30pm (id:29935)
15681 S Marine Drive Beach
White Rock, British Columbia
White Rock waterfront Village CR-4 zoning allows hotel and many other uses. East beach ocean view Home has great income of $6925 a month and excellent tenants that would like to stay! This four level home with street level commercial space is the perfect investors dream, with great holding value for major future development. Each suite has its own laundry, and the rear yard is peaceful, tranquil, will with mature plants and trees. (id:29935)
7426 Island View Street
Washago, Ontario
You owe it to yourself to experience this home in your search for waterfront harmony! Embrace the unparalleled beauty of this newly built waterfront home in Washago, where modern sophistication blends seamlessly with nature's tranquility. In 2022, a vision brought to life a place of cherished memories, comfort, and endless fun. This spacious 2206 sq/ft bungalow showcases the latest construction techniques for optimal comfort, with dramatic but cozy feels and efficiency. Sunsets here are unparalleled, casting breathtaking colors over the sandy and easily accessible waterfront and flowing into the home to paint natures pallet in your relaxed spaces. Inside, soaring and majestic cathedral ceilings with fans create an inviting atmosphere, while oversized windows , transoms and glass sliding doors frame captivating views. The kitchen features custom extended height dramatic cabinetry, a large quartz island with power and stylish fixtures. Privacy fencing and an expansive back deck offer maximum seclusion and social space. Meticulous construction with engineered trusses and an ICF foundation ensure energy efficiency. The state-of-the-art Eljen septic system and a new drilled well with advanced water filtration and sanitization systems provide pristine and worry free living. 200 amps of power is here to service your needs. Versatility defines this home, with a self-contained safe and sound unit featuring a separate entrance, perfect for extended family or income potential. Multiple controlled heating and cooling zones enhance comfort with state of the art radiant heat for maximum comfort, coverage and energy efficiency. Over 10+ parking spaces cater to all your needs. Embrace the harmony of modern living and natural beauty in this fun filled accessible waterfront paradise. Act now to make it yours. (id:29935)
24 Bellehumeur Road
Tiny, Ontario
Elevate your living experience with this stunning new build, a fusion of modernity and comfort, spanning 1796 square feet. This 3-bedroom, 3-bathroom haven offers an unparalleled opportunity to enjoy luxury living in an awe-inspiring package. The open-concept layout unites living, dining, and kitchen spaces, creating an inviting atmosphere for relaxation and entertainment. The kitchen boasts sleek finishes, and a central island, perfect for both chefs and guests. A double-car garage offers practicality and style, blending functionality and aesthetics. Beyond the abode, the allure of Georgian Bay is just a stroll away, offering leisurely walks to the tranquil shores. This residence is not just a house but an opportunity to live a lifestyle characterized by comfort and adventure. The 1796 square feet home is an exquisite symphony of design, offering a sanctuary to unwind or a haven for entertaining. Don't miss out on this exceptional opportunity to own a piece of modern architectural marvel tailored to your desires. (id:29935)
228 Hastings Street
Parkhill, Ontario
PUBLIC OPEN HOUSE MAY 5, 2024 from 1pm-3pm! Welcome to 228 Hastings Street in the quaint town of Parkhill! This two-story yellow brick home with carport and single garage offers great curb appeal. Offering 1,864 square feet of living space above grade with three bedrooms and three full bathrooms. The 24'x17' addition allows for a spacious main floor family room with cathedral ceilings. Entrance foyer with three piece bathroom leads into kitchen and dining room. Living room offers gas fireplace with lots of windows for natural light. Second floor offers the three bedrooms with a full four piece bathroom. Partially finished lower level allows for a games room, bonus room, three piece bathroom, utility and laundry room. Backyard offers a 15'x30' pool, hot tub, pool house with two dressing rooms, pump room and a dry sauna. Sliding doors to single attached garage for more outside enjoyment space. All fenced in for privacy as you enjoy the backyard. The home is in need of some cosmetic updates as most of the home is original to when it was built. Calling all first time home buyers, renovators, investors to come take a look and see if this is the home for you! Parkhill is a great town and offers amenities for all ages and all walks of life. Ideally located only 30 minutes to London and 15 minutes to Grand Bend and the sandy shores of Lake Huron. Offers being held till May 9th and can be purchased individually or along with MLS #40574602. (id:29935)
72 Fire Route 98 Rte
Galway-Cavendish And Harvey, Ontario
Pigeon Lake - ONE OF A KIND cottage on over half an acre, level, treed & very private lot w/beautiful south & east facing exposure, watch the sun rise & sun set. 230 ft of pristine waterfront, shallow at shore for wade in swimming. The views here are simply spectacular & a property like this does not come along often. Built in 1930 & steeped in history, the lake house was originally a hunting lodge & has 4 bedrms, 2 full bathrms, extraordinary great rm w/ high ceiling & floor to ceiling original stone fireplace, dining rm & a w/o to quaint covered porch overlooks the lake. Eat in kitchen w/ built in dinette, lots of cupboards & storage. Main floor games rm. Main floor laundry/utility rm. Green thumbs will adore & appreciate the gardens. New metal roof in 2022 (on cottage & outbuildings). Excellent location close to Bobcaygeon & 1.5 hours from GTA, accessible year round. Pigeon Lake is a part of the Trent Severn Waterway. Start making memories at this beautiful & unique property! **** EXTRAS **** Pigeon Lake is part of the Trent Severn System. (id:29935)
78 Aino Beach Rd
Kawartha Lakes, Ontario
Gorgeous Lakehouse Living Just Became Your Reality! Dreamy Lakeside Views, Large Private Backyard, Incredible Landscaping and a Fully Renovated On-Trend Home For Your Family to Enjoy! Just a Stunning Custom Built & Designed Waterfront Home, Meticulously Maintained & Shows True Pride of Ownership! Finished TOP to BOTTOM 3 Beds + 3 Baths With A Fully Finished Walk-Out Basement. Over 2900+ SqFt Of Finished Living Space. Eat-In Kitchen W/ Quartz Counters, Updated Cabinets, Cathedral Vaulted Ceiling, Pot-Lights, S/S Appliances, Hardwood Flooring, w/Direct Patio Access To Walk Around Porch, Inground Heated Pool, Hot Tub, Fire Pit & Professionally Landscaped Waterfront Yards & Beautiful Perennials Gardens! Open Concept Main Floor Living Space with Trayed Ceilings, Large Bay Windows, Beautiful FP Mantel & Propane Gas Fireplace In Living room. Grand Open Concept Dining Areas With French Door Direct Access To Covered Walk-Out Deck With A Million Dollar Lakefront Views! Upper Level, Consists Of An Open Concept Loft Common Area w/Skylights And 2 Large Spacious Bedrooms with Picturesque Window Views. Primary Bedroom Has a Large Walk-In Closet. Enjoy the Newly Updated Spa-Like 4 pc Main Bathroom With Brand New Marble Top Vanity, Sink & Faucet and Stunning Glass Walk-In Shower and Separate Soaker Crawl Foot Tub! BONUS: Fully Finished Walk-out Basement, Large Rec Room Common Area with Tile Flooring, Pot-Lights, 3pc Bath & Extra Storage Closet. An Additional 3rd Bedroom With Above Grade Window & Closet. Stunning Views Overlooking The Water With Lower Covered Backyard Patio Access To Your Incredible Waterfront Backyard Oasis. Separate Detached 2 Car Insulated Oversized Garage, Wood-Burning FP, Propane Heater, Epoxy Floors & Custom Built-In Storage Shelves & Large Private Paved Driveway! Oh Let's Not Forget About The PRIVATE INGROUND HEATED POOL, Overlooking The Lake, Gardens and Covered HOT TUB & GAZEBO! Plus, A Custom Matched Garden Shed To Store All Your Lakefront Toys! Just Wow!! **** EXTRAS **** TOO MANY PROFESSIONAL UPGRADES TO LIST FOR THIS INCREDIBLE CUSTOM BUILT & DESIGNED HOME! DONT MISS YOUR CHANCE TO OWN IT! THIS ONE YOU GOTTA SEE!! (id:29935)
#6 -2280 Baronwood Dr
Oakville, Ontario
Fabulous Freehold Townhome with an AWESOME LOT! Located In Oakville's Popular West Oak Trails. Spacious Sunny Bright Open Concept with Hardwood Floors. Chef's Kitchen with Stainless Steel Appliances, Granite Counters. Spacious Eatin Kitchen with Walkout to Sun Deck. Perfect For Your Morning Cafe Latte! Massive Primary Bedroom with Large Walkin Closet and 4 Pc Ensuite. 2 Spacious Bedrooms with 4 Pc Bath. Finished Lower Level Family Room With Walk-Out To Patio, AWESOME LOT! 134 Ft Deep Lot. Enjoy Summer in the Oversized Sunny Private Fenced Backyard. Direct Inside Access to Garage. One of The Longest Driveways in the Baronwood Enclave! Can Easily Park Two Cars on the Driveway and One in the Garage. Parking for **Three Cars**. POTL Monthly Road Maintenance fee $75 **** EXTRAS **** Walk to Great Schools, Parks, Starbucks, Doctors Offices, TD Bank, Pharmacy. Minutes To Bronte Provincial Park, Many Amazing Trails.Close To Oakville Hospital & QEW/403/407, Bronte GO, Lake Ontario, Sheridan College, Niagara Falls & Airport (id:29935)
#13 -271 Richvale Dr S
Brampton, Ontario
Welcome to Cozy, Upgraded 271 Richvale! This Immaculate Three-Bedroom Executive Townhome in a Prime Location is Ideal for First-time Buyers and Investors. $$$$$ Spent on Upgrades, *2018 roof*, *2022 furnace and AC*, *2022 hardwood flooring*! This Move-in Ready Home Offers Modern Comfort and Style. The Updated Kitchen Features *2022 Corian Counters*, New Sink*, and *2019 S/S Appliances*, Dining area With a Custom Bay Window. Relax in the Spacious Family Room or Enjoy the Beautifully Landscaped, Fenced Backyard with Direct Garage and Laundry Access (2022 Washer and Dryer). The Primary Suite Includes a Walk-in Closet and Semi-Ensuite Bathroom, While Two Additional Bedrooms Provide Ample Space. Extra Parking Can Be Added. Ample Visitor parking, Close Proximity to Golf Course, Highway 410, Trinity Mall, and kid-friendly Play areas. This Exceptional Home is a Must-See Boasting a Remarkable10+++ Appeal. **** EXTRAS **** Nest Thermostat, One Garage Door Opener, Numerous Upgrades. Very Lucky House!!! Potential to build another washroom in lower level. There's space available to make 3rd parking. (id:29935)
1017 Oshawa Blvd N
Oshawa, Ontario
Lovely 4 level sidesplit nestled in the sought after Beau Valley area of Oshawa, this home has many desirable features. Mature tree lined street, the home features 3 spacious bedrooms, 1.5 baths, walk-outs from dining room, family room and garage to a large 60' x 140' private yard with fenced inground pool, perennial gardens, garden shed. Finished recroom with large laundry/storage area. Garage access from house. Updates include shingles, deck, furnace/heat pump, garage door, door and windows, soffits/fascia/eaves with leafguard, vinyl flooring, railings, 100 amp service, copper wiring. Located close to parks, schools, transit, shopping, churches, hospital. A quick commute to hwy 401 and 407. (id:29935)
926 Ivy Crt
Oshawa, Ontario
Welcome to THE ideal family-friendly location!! Enjoy the tranquility & piece-of-mind of being situated on a quiet cul-de-sac, perfect and safe for children to play. Quality upgrades in this 4-bedroom, 2-storey home include new roof (2024), stunning modern bathrooms (2022 & 2023), asphalt driveway (2022) & central A/C (2023). Greet guests in the expansive interlock front walkway, recline in the huge living room awash in natural light or dine in the considerable sized formal dining room. The eat-in kitchen with new fridge, stove & over-range microwave (2024) has ample cupboards & pantry & built-in desk. So much more living space added in the newly finished bright basement with pot lights & brand-new carpet (2024). Head upstairs to 4 bedrooms along with a fun chalkboard accent wall. Outside, the pie-shaped lot widens to a spacious & private backyard offering a truly peaceful refuge. $$$ spent on extensive & exquisite landscaping including a beautiful Armour Stone retaining wall spanning the perimeter of the entire backyard, a large interlock patio perfect for entertaining & fantastic stone design accents. You also have the convenience of heading straight inside via a separate side entrance from the covered carport. You won't want to miss this!!! **** EXTRAS **** Very accessible location in well-established neighbourhood w/ mature trees. Close to schools, multiple parks, shopping & recreation centre (swimming & ice rink). Short drive to Hwy 401, GO Station & short walk to King St & local transit. (id:29935)

