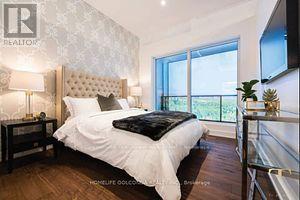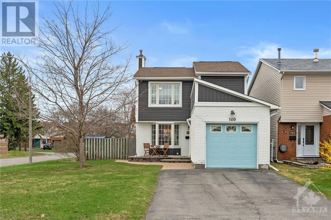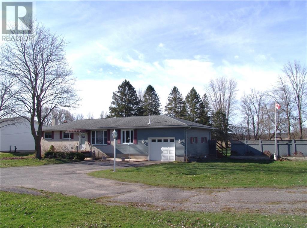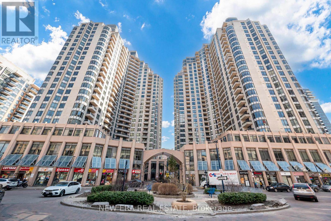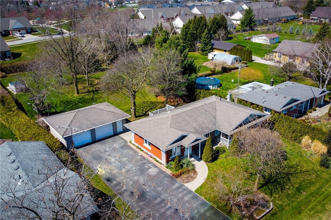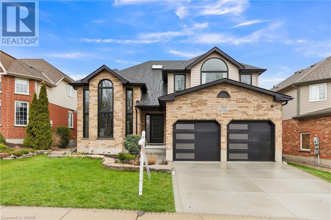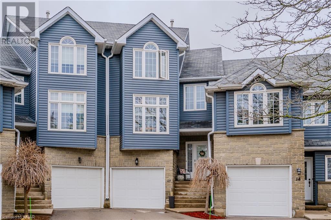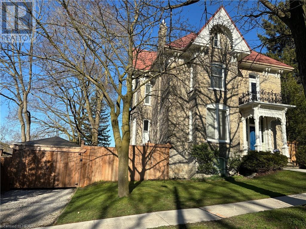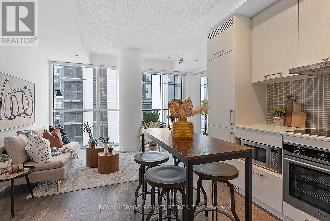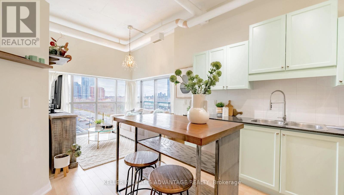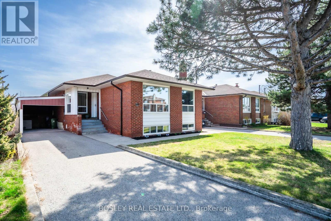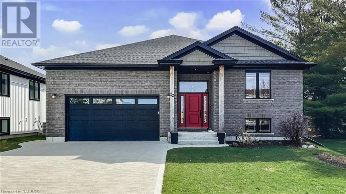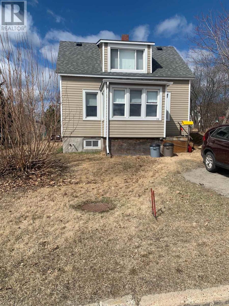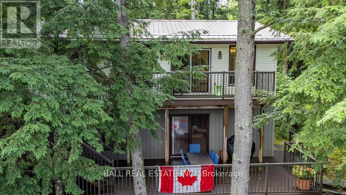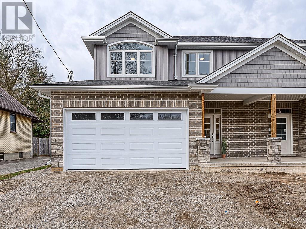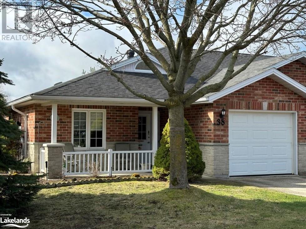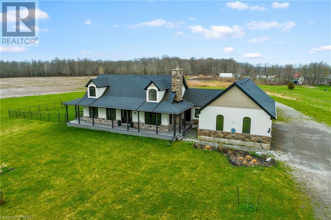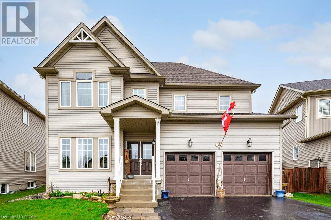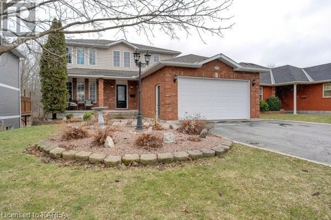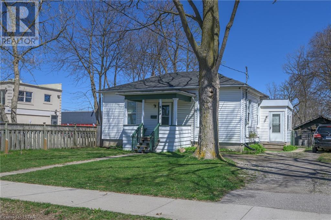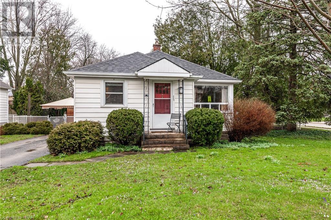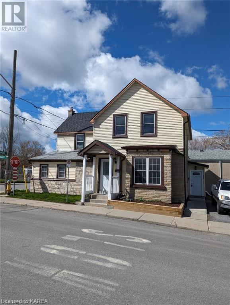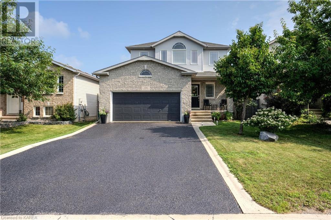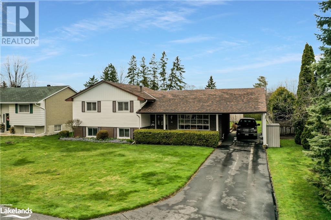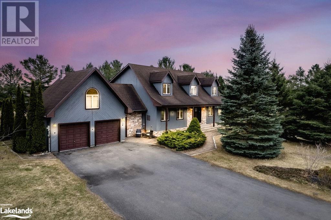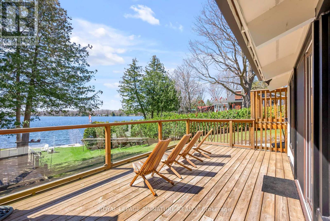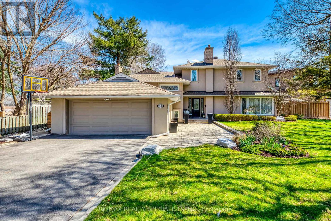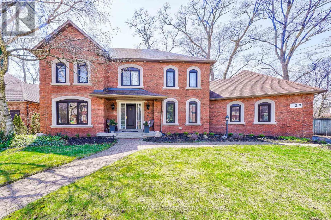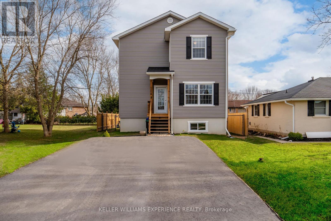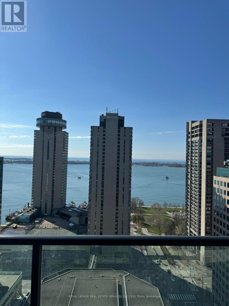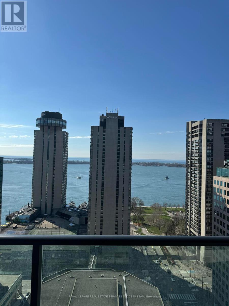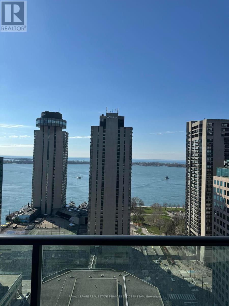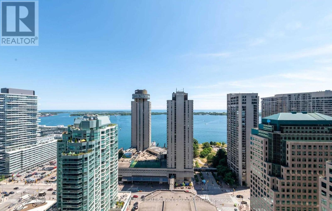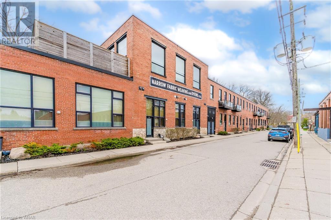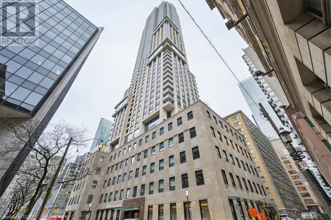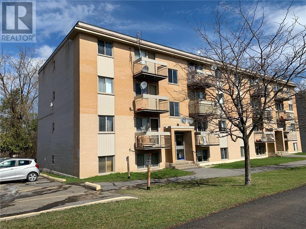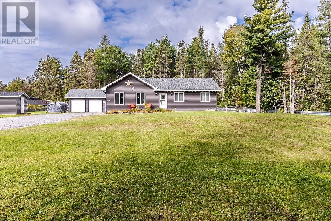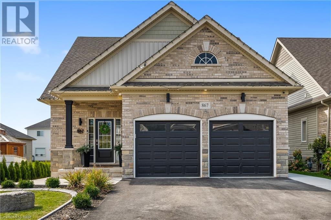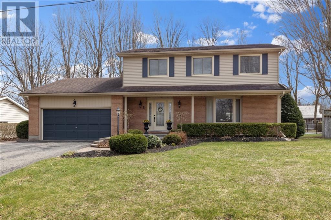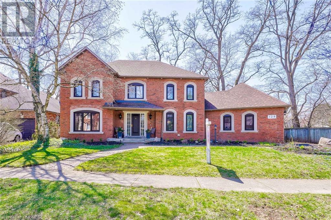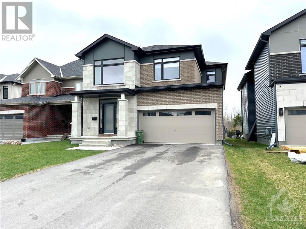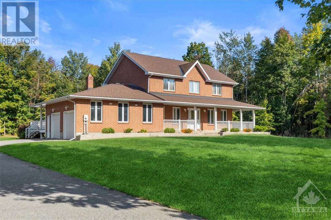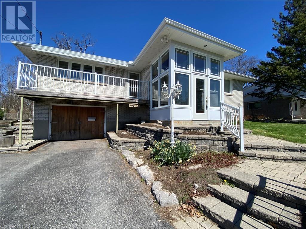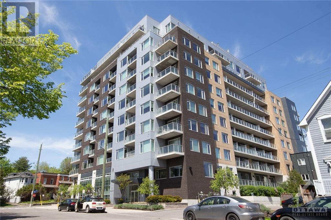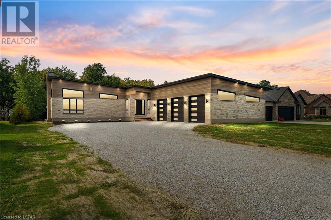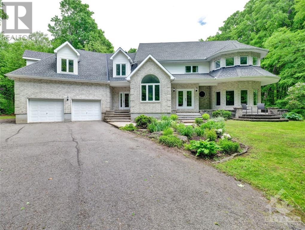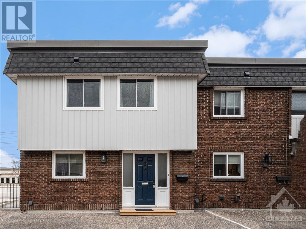60 Cedar Sites Rd
Nolalu, Ontario
Are you tired of this cruel, cruel world and want to retreat to your own slice of heaven? We got you, fam! Beautiful view of Bluffs Silver Mountain, 135 acres in an unorganized area, open concept love nest with woodstove, prepped 3 PC bathroom, metal roof, fully insulated, gravel pit, solar panels with four batteries, dug well, beaver pond, cedar (ready to chop!), two creeks, 10 acres across the road (possible severance). Gorgeous views all around you! This is the property that YOU have been waiting for! Set your sights on Cedar Sites! (id:29935)
#n543 -7 Olympic Gdn Dr
Toronto, Ontario
Brandly new Unit Flooded with Natural Sunlight and Breathtaking Unobstructed Views. This 2+1 Bedroom Residence Boasts Upgraded Kitchen and Bathrooms, Elegant Laminate Floors, and Thoughtfully Installed Pot Lights. Indulge in Luxurious Amenities Including a Fitness Center, and a Spacious Party Room with Gatehouse Security for Added Peace of Mind. With the Subway and Shops Just Steps Away, This Home Offers a Perfect Blend of Style and Convenience. Cleaning will be provided prior to closing. (id:29935)
1410 Bortolotti Crescent
Ottawa, Ontario
Turn key single family home on a corner lot (no neighbours on one side) in sought after Pineview. This 3 bedroom /2 bath home has been thoroughly renovated inside and out! The updated exterior has new siding & insulation paired with professional landscaping/interlock & an extra wide driveway. Inside, the main level welcomes you with an abundance of natural light complimented with bright hardwood flooring, elegant colour scheme and a gorgeous updated kitchen. The upper level offers 3 well apportioned bedrooms with large closets & a spacious/renovated full bathroom. The lower level is finished beautifully with a functional layout that allows for many options. A great family friendly street in a central location with easy access to 417&174 highways and downtown, Pine Catholic elementary school, St John Paul II school, shopping & transit. Windows '10, roof '18. A/C '16, Central Vac '18, siding (plywood, tyvek, insulation) '22, basement '22, kitchen updated '22 (id:29935)
3090 County Road
Tincap, Ontario
Just minutes north of Brockville in the desirable Tincap neighborhood and not far from the Mac Johnson Wildlife Area sits this 3 bedroom bungalow on a large country lot with an attached and detached garage. Main Level: 4 pc. bath, family room with gas stove/fireplace, kitchen, den or dining area, formal dining room with a door out to garage and patio doors leading out to the deck with a gazebo which overlooks the backyard and a large farm field. Unfinished basement with lots of room for storage, laundry hookups, furnace, hot water tank, electrical panel, water softener are all located here. Improvements include: IPS walkway from back of house to garage 2018, deck extension 2016, bathroom renovation 2014, high efficient natural gas furnace 2013, central air 2013, fiberglass roof shingles 2013, Culligan water softener 2005. Please Note: as per Form #244 - no conveyance of offers prior to 1:00 pm on April 22, 2024 - no pre-emptive, bully offers or escalation clauses will be considered. (id:29935)
#1102 -5 Northtown Way
Toronto, Ontario
Discover unparalleled luxury in this sought-after Tridel condo, ideally situated in North York w/outstanding walk & transit scores. This exquisite 1029 sq ft unit features a superior split-bedroom layout and boasts 2 full bathrooms. The interior is exceptionally spacious, ideal for living, dining and entertaining, complemented by a generously sized den perfect for dual workstations, meeting today's remote work needs. Revel in the unobstructed south-west views that flood the space with natural light. The rooms are spacious and include ample closet space. Granite countertops and updated appliances enhance the seamless living areas. Unique to this unit is the building's widest parking space. Step directly into Metro grocery without leaving the building. Talk about convenience! Enjoy over 25,000 sq ft of premium amenities including: a gym, pool, sauna, tennis, VR golf, billiards, bowling and more. Recent updates and a low maint. fee covering all utilities ensure a hassle free luxurious lifestyle. (id:29935)
4060 23 Rd Street
Lincoln, Ontario
Nestled across from the orchard, this sprawling 4 bedroom bungalow sits on 0.61 of an acre. Ready to move in! It has neutral decor, open concept for spacious living. Finished basement with rec-room, 3 piece bath, cold cellar laundry room and workshop. 32x24 foot detached drive through garage. Home has modern windows, doors, shingles, and bathrooms. Bright kitchen to rear yard deck. R60 attic insulation. Updated septic system by previous owner. Don't miss out on this rural gem on the edge of town. Easy to show! (id:29935)
222 Pioneer Tower Road
Kitchener, Ontario
Majestically Renovated Two-Story Home with Saltwater Pool and Fully Finished Basement! Ideally located in the established area of Deer Ridge just moments from golf courses and parks, this 6BR/4BA, 3,600sqft residence mesmerizes with beautiful landscaping, stunning exterior brick accents, and a new black asphalt shingle roof. Impressively renovated in 2023, the fully upgraded interior dazzles with premium finishes and carefully curated touches. Explore the main-level to find an organically flowing layout, recessed lighting, elegant oak staircases, gorgeous ¾” engineered white oak flooring, and an expansive living room with new custom built-ins and a marble fireplace. Be inspired in the all-new gourmet kitchen, which includes topnotch stainless-steel GE Café appliances, quartz countertops, quartz backsplash, custom two-tone cabinets, gas range, and a dining area. Step through the sliding glass doors into the entertainment-ready backyard with a saltwater swimming pool, plenty of greenspace, privacy fencing, and a newly refinished/painted deck and pergola. Grand visions of relaxation are a reality in the oversized primary suite featuring custom closet space, built-in window seat, and an ultra-luxurious primary suite with a soaking tub, separate shower, and dual sinks. Each extra bedroom is fashioned with a custom closet, while all of the bathrooms have been marvelously retiled and boast new toilets, vanities, mirrors, and light fixtures. Venture into the finished 1,100sqft basement to find a kitchenette, gym, cold room, living room, electric fireplace, new LVP flooring, two bedrooms, and a full bathroom. Additional features include an attached 2-car garage with new garage doors, brushed concrete driveway/walkway, laundry room, sound dampening insulation boards (basement ceiling), new soffits, fascia, eaves, and gutters, 10-km to Downtown Kitchener, close to shopping, restaurants, entertainment, and schools, and so much more! (id:29935)
199 Saginaw Parkway Unit# 13
Cambridge, Ontario
Welcome to 13-199 Saginaw Parkway. This spacious 2-bedroom townhome features newer flooring and is carpet free, except for runners on stairs. Step into the bright living room with its two-sided gas fireplace. Step up a couple of stairs to the formal dining room which is ideal to host family dinners. Adjacent is the functional eat-in kitchen with under cabinet lighting, lots of counter space and loads of cupboards. Sliders from the dining room lead to a spacious new deck (2023). A two-piece bathroom completes this level. Upstairs you’ll find a laundry closet with newer washer and dryer. The primary bedroom has a walk-in closet, separate closet and five-piece ensuite bath with jacuzzi tub. The second bedroom has large double closets and an adjacent three-piece bath. The lower level a provides additional living space with a recreation room, office area, two-piece bath, and utility closet. There is an inside entry to the single garage and sliders to a patio and backyard. The complex has an outdoor salt water pool and party room for summer entertaining. There is ample visitor parking. It’s nestled in west Cambridge close to schools, shopping, parks and restaurants plus easy access to the 401. (id:29935)
92 Wellington Street N
St. Marys, Ontario
Stunning in St Marys! The perfect description for this incredible century home! This is your opportunity to own one of the town's most prestigious addresses. Situated in the leafy North Ward, a short walk to the Thames River, Trout Creek, parkland and bustling downtown, the pride of ownership is evident before you even walk in the door. The stunning gardens could turn anyone's thumb green and the fully fenced back garden is home to a newly constructed carport and beautifully manicured gardens. This home is meticulously maintained with countless upgrades. Begin with the spacious foyer, featuring the elegant original curved bannister and ceiling medallion. In the front living room, a sensational Murano chandelier and gas fireplace make this room the perfect retreat. The family room is accessible through beautiful pocket doors and showcases intricate crown molding and bright south facing windows. Moving toward the back of the house, the dining room is perfect for entertaining, and leads to the cozy office with powder room. The fabulous and spacious kitchen with breakfast nook is made to cook an impressive feast or enjoy your morning coffee. After dinner, make your way down to your walk out basement, to your intimate wine cellar tasting room to enjoy your favourite bottles. Upstairs, you will find 4 oversized bedrooms, 2 bathrooms, your second floor laundry with river views and a wonderful den, perfect for family movies or play area. If you're looking for a little extra space, there is plenty of room to for additional finishing in the basement or turn the walk up attic into your true oasis. The attic is serviced and ready for your finishing touches. If you're ready to be the next steward of this spectacular home, contact your REALTOR® for more information or to book a private showing! (id:29935)
#3712 -87 Peter St
Toronto, Ontario
Hello, Central! Quality Finished, Spacious 1Br Unit At 87 Peter! Generous 1 Bed Layout, With Plenty Of Windows! Enjoy This Stunning Condo For All That It Has To Offer! Steps From Queen St West,Financial District, Rogers Centre, Scotiabank Arena, And Toronto Union Station. **Quality Built By Menkes**Quartz Countertops**Seamless Built-In Appliances (Incl Microwave)**Wifi Enabled Thermostat**Open Balcony With Clear View** See It Today! (id:29935)
#515 -2 Fieldway Rd
Toronto, Ontario
The perfect fusion of modern details & classic hard loft aesthetics are found in this sunny & spacious corner unit with soaring ceilings, industrial chic details & polished concrete floors. On a tree-lined street in sought-after Sunnylea, Network Lofts is a boutique building offering a range of top-notch amenities including a rooftop deck, gym, sauna, hot tub, guest suites, 24/7 security, and more. This unit also includes a storage locker (on your floor!) & covered parking space.Location is a commuter's dream. Steps to subway and convenient links to highways 427, 403, 407,& 401. Prefer sticking close to home? Enjoy the vibrant community along Bloor Street and nearby green spaces boasting community gardens, scenic trails, sports fields, and a pool! A quick walk down Bloor reveals a plethora of essential services like grocery stores, gyms, cozy cafes, and a diverse selection of dining spots. This stunning condo truly encapsulates all of the best parts of Toronto living! **** EXTRAS **** All Light Fixtures & Appliances. Stainless Steel Fridge, Stainless Steel Stove, Stainless Steel Dishwasher & Built In Stainless Steel Microwave. (id:29935)
59 Crosland Dr
Toronto, Ontario
Plant your roots in the vibrant Wexford-Maryvale community, where the perfect blend of nostalgia and contemporary living awaits. This 1950s bungalow offers the perfect mix of retro charm and local convenience. Lovingly preserved, this home has seen only two owners since being built, retaining its timeless appeal & in search of a modern update. Situated on a spacious 42'lot, the fenced backyard slopes gently into the neighbouring school yard, w/ gardens that produced a bounty of tomatoes, zucchini and cucumbers for the family over the years. Large east & west-facing windows fill the house with natural light, w/ a generous floorplan providing room for your family to grow. Wexford-Maryvale boasts a tight-knit community atmosphere, where neighbours become friends and local events bring everyone together. Enjoy easy access to major highways, public transit, and a plethora of amenities including shopping centres, restaurants, and parks. **** EXTRAS **** Embrace a rich tapestry of cultures & cuisines within Wexford-Maryvale, with a diverse population that adds vibrancy and flavour to daily life. With excellent schools, parks, and rec. facilities, this is the ideal place to raise a family. (id:29935)
22 Church Street
Tiverton, Ontario
Exquisitely built and better-than-new raised bungalow on a quiet street in Tiverton! Situated on an extra-deep lot, this beautiful 4-year old home is impeccably maintained and basking in natural light on both levels. The attention to detail is evident, from the functional layout, to the careful chosen quality finishes. The main floor features a custom kitchen with abundant cabinetry, oversized island, stainless steel LG appliances, large pantry, and walk-out to the spacious covered deck. The living room is enhanced by a natural gas fireplace and vaulted ceiling for a greater sense of space and a focus on the peaceful backyard that it is overlooking. Three large, bright bedrooms round out the main floor, including the primary with en-suite and walk-in closet. The entire home features hard surface flooring throughout (pristine engineered hardwood and tile in all of the bathrooms, luxury plank vinyl on the lower level). On the lower level you will be surprised by how bright it is with extra large windows and the southern exposure in the back. There is a full bathroom and two more bedrooms (or one bedroom + den) downstairs, plus the laundry room, a well organized utility room and a spacious rec room that could be finished to suit your future needs whether that is more living space or an in-law or income suite. The rec room is already studded, insulated and wired for electrical. From this location, you are only a short drive to Bruce Power, 5kms to spectacular Inverhuron and the beach, and 10 minutes from Kincardine. A huge concrete driveway and that oversized backyard round out the limitless potential with this property. Don't wait! (id:29935)
115 Hudson St
Nipigon, Ontario
Nipigon Starter Large lot 4 bedrooms newer siding, some windows shingles and a deck at rear of home. Sauna in basement with shower and toilet Make this home your own call today for your viewing. (id:29935)
183 Fire Route 66
Havelock-Belmont-Methuen, Ontario
Rare opportunity to own a turnkey waterfront home on desirable Oak Lake! If you have been looking for the perfect cottage getaway location that you can enjoy throughout the seasons - look no further. Less than two hours from Toronto situated just north of Havelock this 3-bedroom, 1 bathroom home has the space you desire. There is also a fully insulated unfinished basement waiting for your custom finishing touches. Enjoy your private deck from the walkout sliding doors on the upper and lower levels. Decking is Trek, requiring little maintenance. Kohler automatic generator for full electricity back up with remote monitoring and high-speed internet (DSL) are a sample of the additions to make this spot even more ideal. For your convenience the private road is maintained year-round for a nominal fee. Oak Lake has great pickerel and bass fishing that any outdoor enthusiast will enjoy! Approximately 50% of the waterfront on Oak Lake is Crown Land, which ensures privacy in the future as well. (id:29935)
120 Carroll Street
Ingersoll, Ontario
Builder finished basement with separate access, could include a kitchenette! Check out this stunning semi-detached home by Vienwood Inc., offering over 2400 sq ft of finished space. This spacious home offers 3 beds and 2.5 baths above grade and the builder finished basement adds a 1 bed, 1 bath basement suite, with its own garage access and above-grade daylight windows. You'll find quality finishes like engineered hardwood on the main level, Luxury Vinyl in the basement, and quartz countertops throughout. The open floor plan connects the kitchen, living room, and dining area, leading to a 12x12 deck overlooking the large yard with barely noticeable rear neighbours. Yard will be sodded/seeded by builder. The primary bedroom features a walk-in closet and a 5-piece ensuite with double sinks, tiled shower and freestanding tub. Second-floor laundry adds convenience, with additional stackable laundry hookup in basement suite. Double car garage and driveway offers lots of parking or storage. R2 zoning along with separate basement access through garage could have development or multi-generational living potential. Near downtown and amenities, it offers easy access to everything you need. Don't miss this opportunity for your dream home, investment property, or both! (id:29935)
275 Huron Street Unit# 38
Stayner, Ontario
END UNIT; HURON MEADOWS: ADULT 'LIFE LEASE COMMUNITY'. Neat and tidy 2 bedroom 2 bathroom end unit located in Stayner. Open concept kitchen/living room. Covered front porch faces North. Ceramic tiled entry and kitchen area. Laminate flooring in the living room and bedrooms. Vaulted ceiling and skylight in living room as well as a corner gas fireplace. Single car garage with an inside entry. Gas heating. Central Air conditioning. Patio doors to a nicely done rear patio area. Short walk to the club house with a hall for indoor activities and a small library. (id:29935)
1599 Teal Road
Ridgeway, Ontario
Modern extravagance meets rural tranquility at 1599 Teal Road in desirable Ridgeway. Just five years old, experience spacious and open concept living with vaulted ceilings where no detail was spared. Quartz kitchen counter tops and engineered hardwood throughout the main level. Wood burning fireplace in the living room creates a cozy and inviting atmosphere. Primary bedroom features a luxurious en-suite and a patio walkout to the rear of the property. Full, dry basement is framed and insulated; ready for your finishing touches. It has tall ceilings and its own separate entrance. On-demand hot water heater is owned. Home is equipped for backup generator. Covered wraparound deck with gates and handrails creates the perfect setting for morning coffee or evening entertaining with unobstructed views of 4.77 acres of beauty. A portion of the property is fenced in for children and pets with access off the gated deck. Current owner has planted numerous trees and kept up immaculate gardens. Attached four-car garage is heated and insulated with sound proofing on the walls and ceilings. Ample driveway parking allows for more than a dozen vehicles including those intended for recreation. Paradise awaits; book a private viewing today! (id:29935)
39 Aitken Court
Fergus, Ontario
Step into this splendid two-story haven crafted by MacPherson Homes, nestled on a tranquil court in Fergus' north end. Beyond the grand double front doors, discover a bright living room, an elegant dining zone, and a vast kitchen with ample storage. Flowing seamlessly from the kitchen is a sizeable dinette and a cozy family room complete with a gas fireplace. Rich hardwood flooring graces the main level, complimented by ceramic tiles in the kitchen, powder room, and laundry space. Ascend the graceful hardwood staircase to find four generously sized bedrooms and three full bathrooms. The opulent master suite indulges with dual walk-in closets and a sumptuous ensuite bath. Bedrooms 2 and 3 share a well-appointed bathroom, while the fourth bedroom enjoys its own luxurious ensuite, perfect for growing kids or multi-generational families. Sunlight streams through the large windows, creating an inviting and airy atmosphere throughout. Below, the unfinished space has endless possibilities—a blank canvas for additional bedrooms, a recreational retreat, or a fitness sanctuary. A rough-in for a future bathroom offers added versatility. Step outside to the expansive fenced backyard, featuring a serene deck for private outdoor relaxation. Ideally situated on a peaceful court near a wealth of amenities, this home embodies the epitome of quality and craftsmanship. Present with confidence—this is the pinnacle of luxurious living. (id:29935)
675 Arthur Street
Gananoque, Ontario
Welcome to 675 Arthur St located in the sought after east end of the Town of Gananoque considered the gateway to the Thousand Islands. This custom quality-built home offers a quaint front porch, 3 bedrooms, 4 bathrooms. Updated kitchen with tile backsplash. a large section of new cabinets for storage and quartz counter tops. The main floor family offers large windows and patio doors that lead to a deck, ideal for relaxing and enjoying the private treed hillside. Main floor laundry room/mud room with inside entry to the large double car garage. Upper level has 3 bedrooms, the primary bedroom has a private balcony with seasonal Waterview's and recently renovated ensuite bath including a soaking tub and separate shower stall. The finished basement includes a family room with gas fireplace and walk out patio doors. Fenced in backyard. Walking distance to Gananoque hiking trail River trail C If you are looking for a family home in a great family friendly neighborhood come take a look. Close to grocery store, schools, shopping and all that downtown has to offer. All appliances are included. (id:29935)
230 Waterloo Street
London, Ontario
Opportunity Knocks! Core location and a large yard, an existing garage that is detached. The house has 2 bedrooms and 1 bathroom. Currently tenanted ( month to month)A great opportunity to renovate and update a home and have a great big yard. Parking for 3-4 cars. (id:29935)
220 John Street N
Stratford, Ontario
Comfortable bungalow living with a big yard! This well-located, generously sized corner lot has a park-like backyard and private driveway. Built in the 1950’s with a newer addition on the back, there’s hard surface flooring throughout; original oak hardwood and updated laminate. Host friends and family with inviting living and dining spaces and an efficient kitchen. The main floor has a primary bedroom with double closets and option for a second bedroom or office, plus four piece bathroom. The unfinished basement has a good ceiling height, laundry and lots of storage space. Conveniently located close to lots of shopping and within an easy walk to the river and downtown! (id:29935)
608 Bagot Street
Kingston, Ontario
Downtown DUPLEX opportunity. This property features two very clean and comfortable units separately metered for efficiency Upstairs is a 2 bedroom with storage room (or 3rd bedroom) bright kitchen and living room and a private balcony. (currently month to month tenant occupied) The main floor is owner occupied which contains 3 good sized bedrooms, large bright living and eating areas, a good working kitchen and back door to private rear yard. Both units have separate meters for electricity, water and gas furnaces and separate central air. Crawl space is 5 feet tall. This property shows well with parking for 4 cars. Have a look. (id:29935)
1338 Grace Avenue
Kingston, Ontario
Welcome home to 1338 Grace Ave., located in the desirable Midland Park neighbourhood in Kingston's west end, close to great schools, all amenities, and Hwy 401. This 1699 sq ft tastefully decorated home with some beautiful updates will not disappoint! Featuring 3 beds, 3.5 baths, spacious primary bedroom with ensuite bath and walk-in closet, upstairs laundry, bright living dining area with patio doors to large deck & fenced rear yard, fully finished basement and double car attached garage. You don't want to miss this one! (id:29935)
21 Bryan Drive
Collingwood, Ontario
Welcome to this meticulously maintained side-split located in a quiet, family friendly neighbourhood within walking distance of downtown Collingwood. This 3 bedroom, 2 bathroom home has been lovingly maintained by the same owners since 1976. The main floor features a welcoming front foyer with ample coset space leading into lovely formal living room complete with massive widow looking out onto the front porch and large front yard. Next to the living room you will find a spacious dining room with french doors leading out to the back deck and massive, flat back yard. From the dining room you will find the well appointed kitchen with newer appliances and stone counters as well as a convenient peninsula with bar stools. Heading upstairs you will find three spacious bedrooms, one of which leads into the main bathroom complete with double vanity and jacuzzi tub. All bedrooms feature ample closet space and there is further storage at the top of the stairs. The basement features a fantastic family room with tons of natural light, luxurious built-in storage and gas fireplace. The basement is complete with a three piece bathroom, laundry room, work room, large crawlspace for storage and convenient side entrance. (id:29935)
3 Matthew Court
Wasaga Beach, Ontario
Nestled on a serene court within an estate community, this renovated home offers a rare blend of luxury & peacefulness on a beautiful half-acre lot. Offering over 4000 sqft of living space, it's a dream for families seeking dual living arrangements or extra room to entertain. It’s just a short jaunt from shopping/restaurants/the beach & conveniently tucked away in your own little oasis. Offering 3+1 bdrms + 4 full bathrooms, each space is meticulously designed to elevate the living experience. At the heart of this home lies the master suite. Entering this retreat, you are greeted by a stunning ensuite featuring double sinks, alongside a floating soaker tub & walk-in glass shower. A personal balcony extends from the suite to enjoy your morning coffee. The 2nd floor also offers another beautiful bathroom w/ double sinks, glass shower + 2 additional bdrms. Entertain or unwind in the airy 27x15 ft living room, focused around a stone gas fireplace. This is the ideal spot for your holiday gatherings. Make your way up a few stairs to the family room which is the coziest room in the house, featuring an A-frame sloped ceiling + a wood burning fireplace, perfect for family movie night. A 2023 kitchen renovation makes this room the center of attention w/quartz counters, stylish backsplash, + new stainless-steel dishwasher, microwave & gas stove range. An oversized island + coffee bar, bar fridge compliments the space perfectly. Step out onto the deck, overlooking the mature yard where lots of memories have been made. Enjoy the peacefulness of an evening hot tub while watching the sun set. The flagstone firepit has hosted many gatherings + is the perfect place to entertain all summer long. The walkout basement reveals a brand-new in-law suite complete w/stylish kitchen, large family room, luxurious bathroom, + oversized bedroom. Convenience is key with main floor laundry + access to a 2-car garage.High-end flooring throughout, new windows/doors, furnace 2015, irrigation system. (id:29935)
#61 -16 Fire Route
Galway-Cavendish And Harvey, Ontario
Welcome to this quaint, charming cottage redesigned into a Mediterranean-inspired retreat with spectacular lake views! This Buckhorn Lake estate is a perfect 4 season cottage featuring 3 bedrooms, 2 bathrooms, a recreation area with a walkout, 2 expansive decks to soak in the mesmerizing sunsets & more! The amazing, vaulted ceilings & stylish design open the space creating luxury & ambiance! The home is built with good workmanship, well-appointed, well thought out & excellent use of space! Enjoy every bit of sunshine through the large windows, multiple balconies & walkouts! The property is complete with lush perennial gardens, tall cedars & trees offering privacy, a flat green space perfect for outdoor activities, a cozy firepit, armour stone shoreline, 2 sheds, a dock, a selection of gardening equipment & water toys! Buckhorn Lake is excellent for fishing, boating, and swimming. Escape to this perfect sanctuary surrounded by nature, beauty, and picturesque views. **** EXTRAS **** $200 annual road maintenance (id:29935)
28 Orkney Cres
Toronto, Ontario
Exquisite 5-level side-split in prestigious Princess Anne Manor with beautiful curb appeal. This 4 bedroom + den, 4 bathroom home features an extra large custom renovated kitchen with centre island, perfect for entertaining. Hardwood floors on main and upper levels. Private luxurious primary bedroom has sitting area and boasts a 5-piece ensuite and spacious walk-in closet. Second bedroom also offers an ensuite bathroom. Both living room and large lower level rec room offer gas fireplaces. Lower level also offers a full bathroom and gym. Unwind in private backyard oasis with salt water pool. Tasteful touches throughout this meticulously maintained home in sought after neighbourhood. (id:29935)
128 Whittington Pl
Oakville, Ontario
Welcome to your Luxurious, Newly Renovated home, nestled on a Quiet Cul-De-Sac just minutes away from Appleby College. This stunning property showcases superior finishes in every detail. Main floor features a newly renovated Open-concept kitchen equipped with Top-of-the-line Commercial-Grade Appliances. A See-Through Fireplace, Skylights, Pot lights, Crown molding, and Wainscoting add an elegant touch to the space. Ascend the open riser staircase with Custom-Designed Wrought Iron to 2nd floor, where you'll find Herringbone hardwood flooring throughout. The spacious primary bedroom boasts a Luxurious Ensuite bathroom with a stand alone tub, granite vanity, Skylight,walk-in closet, and a large balcony.The finished basement offers two additional bedrooms, a recreation room, and a full bathroom. Newly enlarged windowsand doors flood the home with amber sunlight. Near the lake, park, and trails for outdoor enjoyment. Experience luxury living at its finest in this exquisite property. **** EXTRAS **** New Windows and Doors 2021, New Kitchen w/ Top Line Appliances 2022, New Garage Door With Upgraded Motor 2023, Commerical Grade Hot Water Tank Owned (id:29935)
258 Centre St
Essa, Ontario
Presenting a stunning, newly constructed two-story home embodying contemporary living at its finest. The main floor seamlessly integrates the living, dining, and kitchen areas in an airy open-concept layout with ample space and stunning high ceilings. Perfect for entertaining family and friends. The custom kitchen boasts an island, walk-in pantry and brand-new s/s appliances. Upstairs, the 4-piece bathroom complete with shower and soaker tub - accompanies 3 generously sized bedrooms, 2 of which feature large walk in closets. The finished basement adds further versatility with a fourth bedroom, spacious rec room, three-piece bathroom, laundry facilities, and additional storage space. Step outside from the dining area onto the large deck, overlooking the fully fenced yard - a serene setting for summer BBQs and outdoor relaxation. Situated in the heart of Angus, enjoy convenient access to schools, parks, shopping, and more. Sellers are offering a $5000 cash on close incentive for a full priced offer. (id:29935)
#1710 -33 Bay St
Toronto, Ontario
Welcome to ""The Pinnacle""! Live luxuriously in this upscale 1+den bedroom condo with south LAKE VIEWS from bedroom and living room! 660 sq ft plus 111 sq ft balcony. Close to Union Station, TTC, GO Transit, and the Gardiner Expressway. Minutes from Harbourfront, Scotiabank Arena,CNTower, St. Lawrence Market, Island Ferry, and the Financial District! **** EXTRAS **** Existing light fixtures, S/I appliances, fridge, stove, dishwasher, microwave, washer/dryer, 1 parking incl. (id:29935)
#1509 -33 Bay St
Toronto, Ontario
Welcome to ""The Pinnacle""! Live luxuriously in this upscale 1 bedroom condo with south LAKE VIEWS from bedroom and living room! 577 sq ft plus 105 sq ft balcony. Close to Union Station, TTC, GO Transit, and the Gardiner Expressway. Minutes from Harbourfront, Scotiabank Arena, CN Tower, St. Lawrence Market, Island Ferry, and the Financial District! **** EXTRAS **** Existing light fixtures, S/I appliances, fridge, stove, dishwasher, microwave, washer/dryer, 1 parking incl. (id:29935)
#2610 -33 Bay St
Toronto, Ontario
Welcome to ""The Pinnacle""! Live luxuriously in this upscale 1+den bedroom condo with south LAKE VIEWS from bedroom and living room! 660 sq ftplus 111 sq ft balcony. Close to Union Station, TTC, GO Transit, and the Gardiner Expressway. Minutes from Harbourfront, Scotiabank Arena, CNTower, St. Lawrence Market, Island Ferry, and the Financial District! **** EXTRAS **** Existing light fixtures, S/I appliances, fridge, stove, dishwasher, microwave, washer/dryer, 1 parking incl. (id:29935)
#3409 -33 Bay St
Toronto, Ontario
Welcome to ""The Pinnacle""! Live luxuriously in this upscale 1 bedroom condo with south LAKE VIEWS from bedroom and living room! 577 sq ftplus 105 sq ft balcony. Close to Union Station, TTC, GO Transit, and the Gardiner Expressway. Minutes from Harbourfront, Scotiabank Arena, CNTower, St. Lawrence Market, Island Ferry, and the Financial District! **** EXTRAS **** Existing light fixtures, S/I appliances, fridge, stove, dishwasher, microwave, washer/dryer, 1 parking incl. (id:29935)
85 Spruce Street Unit# 205
Cambridge, Ontario
13-FOOT CEILINGS | WOODEN BEAMS | EXPOSED BRICK Welcome to Spruce Garden Lofts. With almost 1,000 sq ft of living space, in-suite laundry, an enclosed balcony, a storage unit, and a parking space in the private parking garage, your search for a stylish, pet-friendly space ends here! You are steps from the green spaces and trails of Soper Park and within walking distance to the restaurants and shops of vibrant Downtown Galt. This charming loft allows sunlight to pour in through its many oversized windows during the day, and is perfect for entertaining around the oversized island and breakfast bar, and later into the spacious dining room and living room with their 13-foot high ceilings at night. Offer your guests their own powder room while maintaining your privacy with a separate primary ensuite. The exposed brick and character continue into the enormous primary bedroom, which boasts a dreamy walk-in closet designed to house your style-worthy wardrobe, with room to fit your collection of shoes and accessories too. Relax and enjoy the sunset on your private balcony, which has enough room for pots and planters if you have a green thumb. The party room and exercise room are added bonuses to an already impressive list of advantages to living here. Units like this that check all the boxes don't come up very often. Book your showing today and don't miss out on this one-of-a-kind loft-style apartment. (id:29935)
88 Scott Street Street Unit# 3002
Toronto, Ontario
Welcome to 88 Scott St where luxury meets convenience in the heart of Toronto! This exceptional 1+Den corner unit boasts a generous 743 sq ft of sophisticated living space with the potential to convert the den into a second bedroom, making it one of the largest offerings in the building.Immerse yourself in breathtaking panoramic city views framed by an abundance of floor-to-ceiling windows that flood the space with natural light. The open concept layout features 9 ft. ceilings and a sleek, modern kitchen equipped with high-end appliances, perfect for the culinary enthusiast.Top-class amenities at your disposal include an outdoor terrace with BBQ facilities, an indoor pool complemented by a sauna and steam room, a Sky Lounge perfect for entertaining, a fully-equipped gym for your fitness needs, guest suites for visiting family and friends, and a dedicated 24-hour concierge service adding an extra layer of security and convenience.Located just steps from Torontos Financial and Entertainment Districts, this residence offers unparalleled access to King & Union Stations, Harbour Front, St. Lawrence Market, and a vibrant selection of banks, restaurants, and shopping destinations.Experience the ultimate urban lifestyle at 88 Scott St your new home awaits amid the bustling cityscape of downtown Toronto! (id:29935)
998 Cartier Boulevard Unit#4
Hawkesbury, Ontario
FIRST FLOOR CONDO! Invest in this lovely 2 bedroom condo, excellent location few steps to shopping mall, hospital, medical center, golf course... storage area in unit, spacious living room with balcony. Presently rented to a long term tenant at $837/month on a monthly basis, heating & hydro included. The shared laundry is a few steps downstairs. Unit has one outdoor parking space assigned. Condo fees are $307.85/month which includes water tax plus $15.75 quarterly recycling cost. (id:29935)
1229 Airport Rd
Sault Ste. Marie, Ontario
Looking to downsize but not willing to sacrifice the peacefulness that comes from living in the country? Built in 2014 this gorgeous single level 3 bedroom home sits on a well kept 2 acre lot. The foyer is set up with two entrance closets and the large open concept kitchen, living, dining area is bright and welcoming. Master bedroom complete with a spacious 12 X 6 walk-in closet. The property also features a 26 X 30 detached garage, wired, insulated, heated and ready for all of your toys. (id:29935)
867 Burwell Street
Fort Erie, Ontario
Welcome to 867 Burwell Street in Fort Erie! This chic and contemporary home is designed to blend modern aesthetics with practical functionality. Here are some of the key features you'll love about this amazing property: 1. Bungaloft Design: The perfect blend of bungalow and two-storey home features, this home offers both style and functionality. 2. Main Floor Master Suite: Enjoy the luxury of a main floor bedroom complete with a 5-piece ensuite bathroom and a spacious walk-in closet. 3. Quartz Kitchen: The kitchen is a true centrepiece, boasting Quartz countertops and a large island for extra prep space and seating. 4. Stainless Steel Appliances: Modern, sleek, and convenient appliances are ready to handle all your culinary adventures. 5. Abundant Natural Light: Large windows flood the space with natural light, enhancing the open-concept layout. 6. Additional Bedrooms: Two more bedrooms are situated on the upper-level, sharing a well-appointed 4-piece bathroom. 7. Finished Basement: This versatile space comes with a kitchenette and holds the potential for an in-law suite, with an option to add another bedroom. 8. Electric Fireplace: Adds a cozy and warm ambiance to the living area, perfect for colder evenings. 9. Main Floor Laundry: Conveniently located laundry facilities make household chores a breeze. 10. Double Car Garage: Features a durable epoxy floor 11. Electric Car Charger Ready 12. Outdoor Space: The backyard is an entertainer's dream, featuring a porch and an above-ground pool for summertime fun. -- Don't miss the opportunity to make this incredible home yours. Schedule a viewing today! (id:29935)
3 Pine Street
Maitland, Ontario
Nestled in the desirable Maitland Park Estates, 3 Pine St., is not just living space but a lifestyle. Its remarkable commuting convenience is a standout feature, w/easy access to Hwy 401 & onto the nations capitol, Ottawa, via the 416. To the east you'll find the Intl bridge at Johnstown, accessing Upper New York State. Trace the scenic St. Lawrence pathway, Hwy 2, to the historic town of Prescott or the vibrant city of Brockville. Meticulously finished across 3 floors, its sophisticated design is for those who desire it all w/generously proportioned rooms providing ideal settings for hosting gatherings w/loved ones. The outdoor space is a true extension of family living, featuring a fenced inground heated pool, expansive greenery for all sorts of activities, decking w/a retractable awning, groomed lawns w/interlocking walkways, a convenient storage shed ensures ample space for all seasonal essentials. Don't miss the opportunity to explore this exceptional property & make it your own. (id:29935)
128 Whittington Place
Oakville, Ontario
Welcome to your Luxurious, Newly Renovated home, nestled on a Quiet Cul-De-Sac just minutes away from Appleby College. This stunning property showcases superior finishes in every detail. Main floor features newly renovated Open-concept kitchen equipped with Top-of-the-line Commercial-Grade Appliances. A See-Through Fireplace, Skylights, Pot lights, Crown molding, and Wainscoting add an elegant touch to the space. Ascend the open riser staircase with Custom-Designed Wrought Iron to 2nd floor, where you'll find Herringbone hardwood flooring throughout. The spacious primary bedroom boasts a Luxurious Ensuite bathroom with a standalone tub, granite vanity, Skylight, walk-in closet, and a large balcony. The finished basement offers two additional bedrooms, a recreation room, and a full bathroom. Newly enlarged windows and doors flood the home with amber sunlight. Near the lake, park, and trails for outdoor enjoyment. Experience luxury living at its finest in this exquisite property. Inclusions: New Windows and Doors 2021,New Kitchen w/ Top Line Appliances 2022, New Garage Door With Upgraded Motor 2023, Commercial Grade Hot Water Tank Owned Decor Fridge W/24 Wine Column, 48 Gas Range top, Range hood, Combination Wall Oven, Warming drawer, 24 B/I Coffee Machine, Dishwasher, 24 Beverage Center, Washer, Dryer, All Windows Covering, Basement Fridge and Freezer (id:29935)
9 Angel Heights
Stittsville, Ontario
Experience elegance in this meticulously upgraded home, designed to impress with sophisticated craftsmanship and luxurious amenities. Step inside to a welcoming ambiance highlighted by rich hardwood floors spanning the main floor, leading you into a grand living space adorned with a double-sided fireplace that promises warmth and style. The chef’s kitchen serves as the heart of the home, perfect for culinary creations. The second floor, where functionality meets relaxation. The expansive den offers a flexible space for a home office or lounge, accompanied by three well-proportioned bedrooms ensuring privacy and comfort. Convenient upstairs laundry and main bathroom add to the thoughtful layout. Retreat to the primary suite, boasting a sizable walk-in and a breathtaking ensuite bathroom with a luxurious free-standing bath, setting the scene for serene escapes. The basement is an entertainer’s dream, ready for a theatre and games room, with ample space for a projector and pool table. (id:29935)
6249 Flewellyn Road
Ottawa, Ontario
Welcome home to 6249 Flewellyn Rd. Nestled onto 2 acres just seconds from Stittsville Main St., this lot & location provide the ultimate peace and privacy of country living while enjoying the perks and convenience of an amazing community. This charming 3 Bed, 3 Bath custom-built brick home has been lovingly maintained and updated. Main floor ft. open concept family room + kitchen area, formal dining, formal family room and a private office. The 2nd level is home to 3 spacious bedrooms + oversized laundry room that could be converted into a 4th bedroom if needed. Functional and fully finished lower level with a ton of storage and separate secondary access from the garage, you could turn this into a great in-law suite! Head outside and find a spacious back deck, wrap-around porch, and in-ground pool awaiting, the perfect place for summer fun and relaxation. This is home is what childhood dreams are made of! 24-hour irrevocable on offers as per form 244 (id:29935)
25 Sunset Crescent
Napanee, Ontario
Welcome to serenity on the tranquil crescent, where your dream home awaits! Nestled in the heart of Napanee, this charming residence backs onto the picturesque fairgrounds, offering both convenience and scenic views. Step inside to discover a well-appointed main level with kitchen and dining area, living room with fireplace, and 4-season sunroom, creating a serene oasis for relaxation 3 comfortable bedrooms and a full bath conveniently located on the main level. Venture downstairs to the lower level with a walkout, where endless possibilities await. A versatile layout includes a generous rec room with fireplace, perfect for entertaining, a cozy family room, and a den ideal for a home office or hobby space. The basement includes a full bath, laundry facilities, and in-law potential makes this level a true gem of versatility and functionality. Outside, your private retreat awaits with an enclosed front porch, offering a warm welcome to guests tastefully landscaped and sweet tiered gardens ready for a green thumb. A paved drive leads to an attached garage, providing ample storage space. The back patio invites relaxation, and partially fenced backyard with 2 access gates, ensures privacy and security for outdoor enjoyment. Conveniently located in close proximity to parks, the hospital, downtown amenities, and more, this home offers lots of potential. Don't miss your chance to make cherished memories in this delightful Napanee abode! (id:29935)
7 Marquette Avenue Unit#706
Ottawa, Ontario
Luxurious, modern 2bed+2bath CORNER unit w/SOUTHERN views overlooking Parliament & Gatineau Hills. Over 985 sqft well-appointed space, open concept living/dining & balcony. This is a true must-see! Enjoy the features of pot lighting, outdoor gas BBQ, in-suite laundry, soundproofing & high end finishes throughout. Wake up in your primary bedroom w/spectacular view incl. full ensuite w/granite countertops & glass walk-in shower. 2nd bedroom offers floor to ceiling closets w/organizing system & full bathroom w/tub just steps away! Enjoy large windows w/custom blinds & chef's dream kitchen w/stainless steel appliances, gas stovetop, granite counters, undermount lighting, tiled backsplash & soft close cabinets. Storage locker & underground parking included. Amazing amenities: rooftop lounge/terrace, guest suite, fitness centre, meeting room, pet wash station & visitor parking! Steps away from local shops, fine restaurants, transportation. (id:29935)
4057 Cullen Drive
Plympton-Wyoming, Ontario
Experience the epitome of luxury lakeside living at 4057 Cullen Drive, nestled in the highly sought-after community of Huron Crest Estates. This exceptional custom-built residence graces approximately 1.7 acres of prime Lake Huron frontage, offering an exquisite blend of architectural elegance, impeccable design, and top-tier craftsmanship, resulting in an unparalleled lakefront masterpiece. Collaborating with the renowned Freeborn & Co. for interior design, every facet and feature of this home has been meticulously considered from inception to completion. At the heart of this magnificent abode lies a seamlessly integrated kitchen, dining area, and living room, exuding warmth through an elegant palette of earthy tones that effortlessly connect the indoors with the awe-inspiring outdoors. The kitchen, a true focal point, boasts a premium 6-burner gas range, complemented by opulent brass fixtures and hardware. A convenient beverage centre with a wet bar and dedicated carbonated water tap ensures effortless hosting and entertaining of family and friends. The expansive, unfinished basement presents a blank canvas, allowing you to craft the space of your dreams. Equipped with in-floor heating and soaring 10-foot ceilings, this space opens doors to possibilities such as a home theater or a state-of-the-art golf simulator. The large three-car garage also benefits from in-floor heating, ensuring comfort and convenience year-round. Additional notable features include solid core doors, motorized window blinds, new deck off kitchen & master bedroom and soundproofing insulation in all bedrooms, creating an environment of both opulence and serenity. Experience the pinnacle of lakeside living in this meticulously designed, lakeside retreat. Book your private showing today! (id:29935)
2479 Brennan Park Drive
Ottawa, Ontario
Exquisitely designed custom built home on an expansive lot (1.97AC) amidst a landscape of trees that exudes privacy. Featuring an open & inviting atmosphere w/HRDWD Flrs, CATHEDRAL Ceiling, multiple windows offering an abundance of natural light & views of the surrounding greenery! Modern kitchen w/SST Apl, Built-In Ovens, Cooktop, Centre Island & plenty of cabinetry! High Eff. Wd FP(16) in the Spacious Living Rm w/Curved Staircase & Open to Above amplifying the overall grandeur of the home! Sun-filled Dining Rm, DEN & RENO Laundry Rm(23). Primary Bdrm boasts Vaulted Ceilings w/new carpet(23), Walk-In Closet, Private BALCONY & RENO 5P ENSUITE(23) w/contemporary design elements, luxurious finishes w/Freestanding Tub, Oversized Tile/Glass Shower & Dbl Sink Vanity! 3 more bdrms, each w/its unique charm & Updated main bath(19) to reflect style & functionality. Large Rec Rm w/ample storage! Deck(23). Trickle water storage system(17), Roof(12), Owned Hot water Tank(20). (id:29935)
1821 Walkley Road Unit#36
Ottawa, Ontario
Flooded with sunlight this spacious fully renovated 4 bed 3 bath end unit townhome is waiting for your family & friends! A generous main floor layout has a nice big kitchen, a large dining area & an oversized family room that opens up onto your private patio with no rear neighbours! The upstairs features 4 bedrooms, a lovely main bath & more of that natural light! The finished lower level is a great space for teens & has another full bath, laundry & inside entry from the underground parking. Rounding out things is a great neighbourhood, wonderful schools, a fantastic location close to shopping, parks, transit, great restaurants & a community pool. Affordable & fun! 24 hours irrevocable on all offers. (id:29935)


