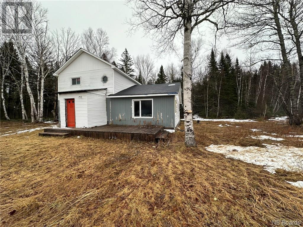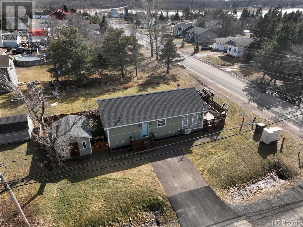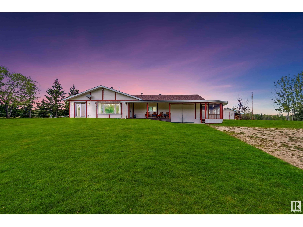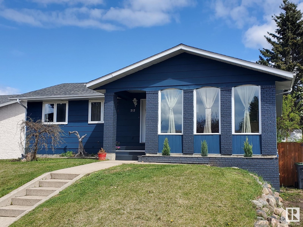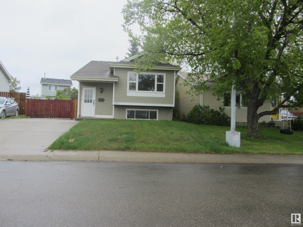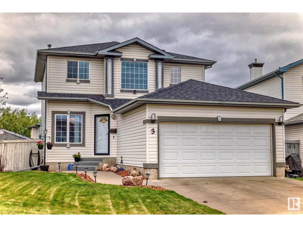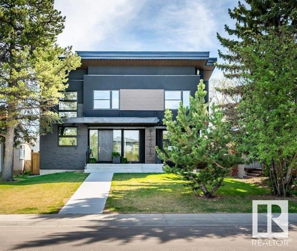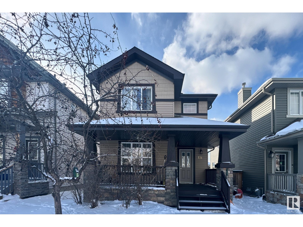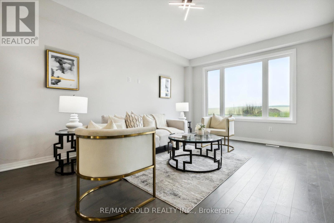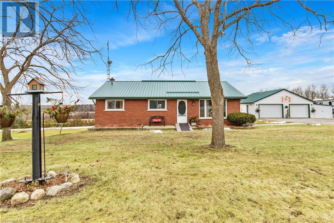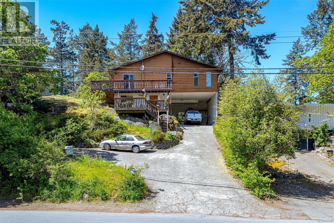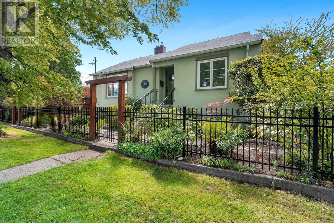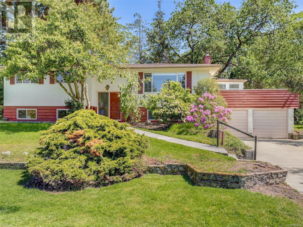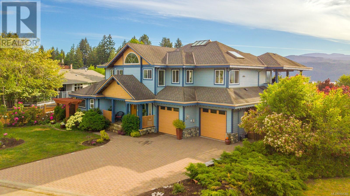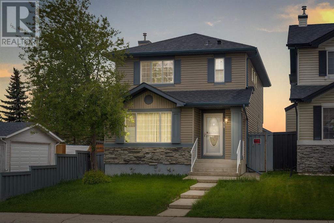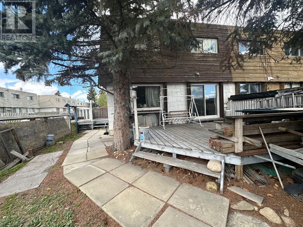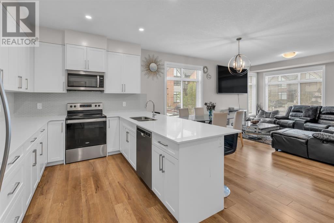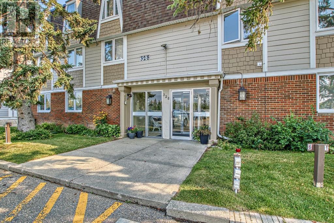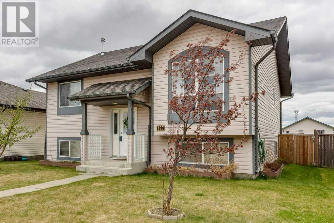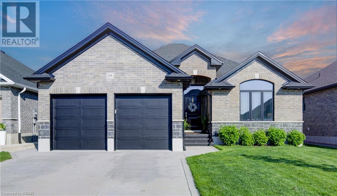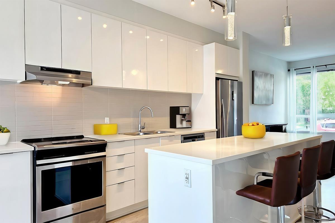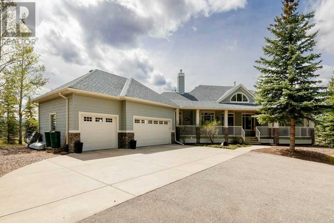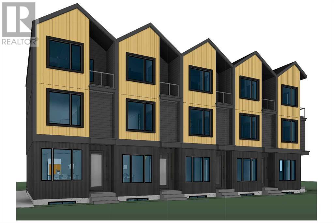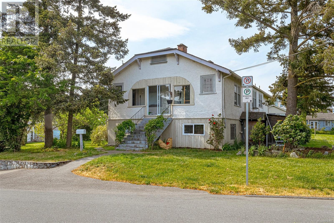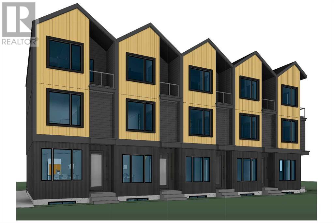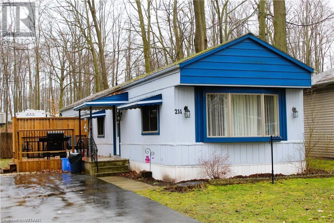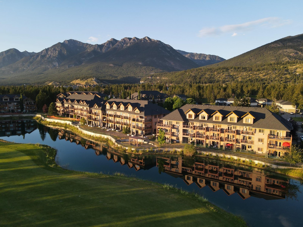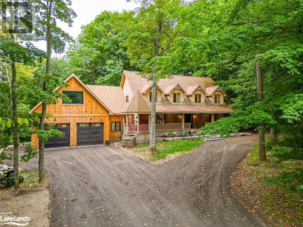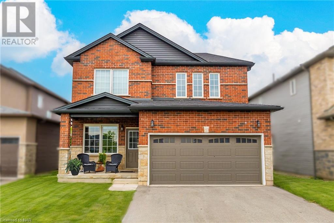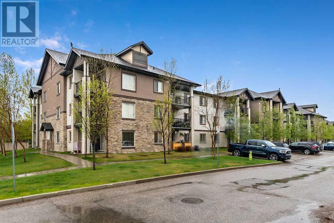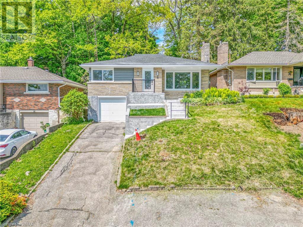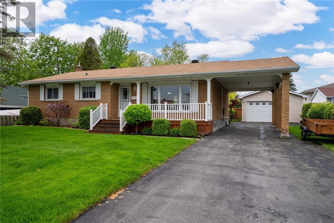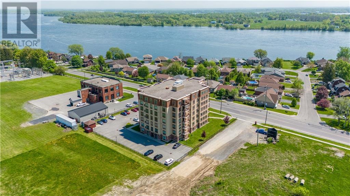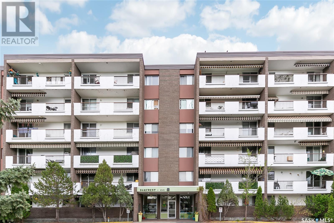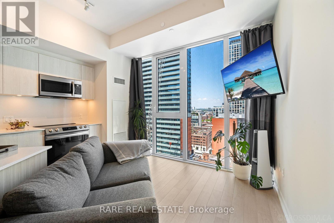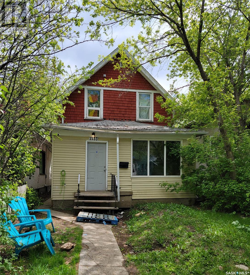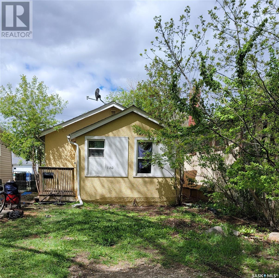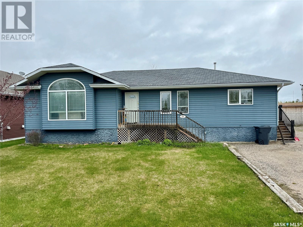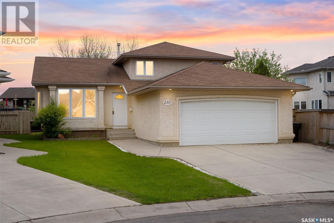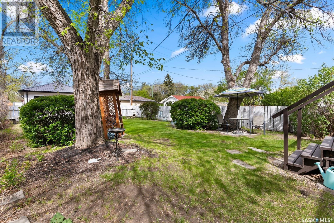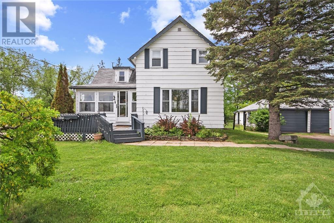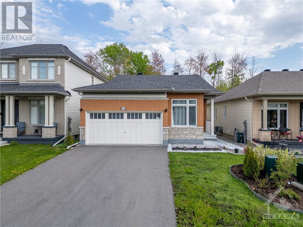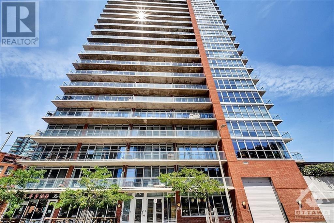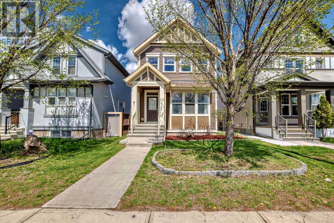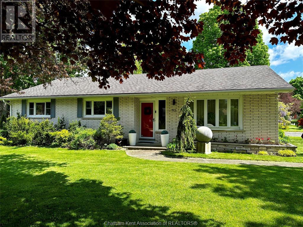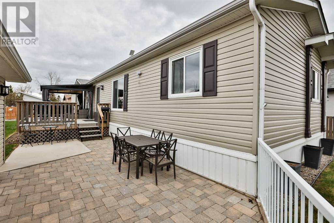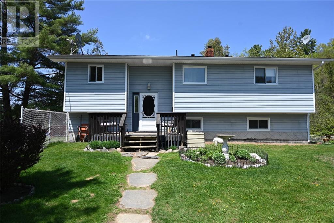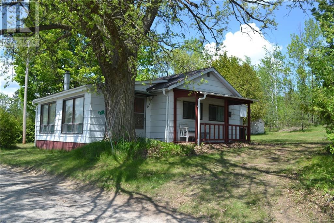485 Parker Road
Derby, New Brunswick
Exciting Opportunity! This split-level style home sprawls across over 30 acres of pristine land, offering endless possibilities for the savvy buyer. Calling all handymen/women and hunting enthusiasts here's your golden chance to unleash your creativity and transform this diamond in the rough into the ultimate retreat! With four bedrooms awaiting your personal touch, you'll discover ample space to make the interior uniquely yours. An outdoor enthusiast's dream that truly sets this property apart. Nature lovers will revel in the abundance of outdoor opportunities from prime hunting grounds to wetlands teeming with wildlife, including moose, and the nearby Stewart Brook offering endless adventure just steps from your doorstep. Don't let this opportunity slip away seize the chance to make this home your own. Schedule your showing today and unlock the potential of this remarkable property! ** Note the Municipality is Parker Road (id:29935)
3 Brydges Street
Pointe-Du-Chêne, New Brunswick
This beautiful home is nestled in the breathtaking shores of Parlee Beach, just a 5-minute stroll lies a captivating home awaiting your arrival. This charming abode has 3 cozy bedrooms and 1.5 baths, ensuring ample space for family and guests to unwind after a day of coastal adventures. . As you step inside, you'll be greeted by a warm and inviting atmosphere, where natural light dances through the windows, illuminating the tastefully appointed living spaces. The heart of the home, a well-appointed kitchen, beckons culinary creativity, featuring modern appliances and ample counter space, making meal preparation a delight. Beyond the interiors, the allure of outdoor living awaits on a beautiful deck, where morning coffees and evening sunsets become cherished rituals. Whether hosting gatherings or simply basking in the serenity of the surrounding landscape, this outdoor oasis promises moments of pure bliss. And then, there's the proximity to Parlee Beach a mere stone's throw.. Whether it's building sandcastles with loved ones, taking leisurely strolls along the coastline, every day presents a new opportunity for seaside adventure. With its idyllic location and inviting interiors, this home presents a rare opportunity to embrace a life of comfort and leisure in one of New Brunswick's most coveted destinations. Don't miss your chance to make memories that will last a lifetime in this coastal haven. (id:29935)
3422 Twp
Rural Lac Ste. Anne County, Alberta
Welcome to your serene 20 Acre treed private home, where tranquility meets functionality. Nestled close to picturesque Lac Ste Anne, this property features a charming bungalow seamlessly integrated 30'x28' heated shop area for the hobbyist or professionals seeking a dedicated workspace! As well as a detached insulated double car garage. This custom built home offers 1200 sq. ft. 2 bedrooms and nice cozy living room along with dining and kitchen areas. It also has a woodstove for the cold evenings. Also offering a screened in front porch. This 20 acres has a neat and tidy yard site and lots of privacy. The home is very well looked after. The patio doors have roll shutters. Main floor laundry with sink. Very attractive property for your year round enjoyment. All of this just minutes from boat launch at Yellowstone. (id:29935)
212 20a St
Cold Lake, Alberta
This spacious bungalow offers an open concept kitchen, dining, & family room living spaces. Main floor also has large living room and all new flooring underfoot. New laminate/ vinyl floors throughout & upgraded trim package. Located a short walk from Kinsoo Beach, Water Park and Nelson Heights School. Main floor family room opens onto a new 2021 deck for entertaining/barbequing with ease! Exterior is also freshly painted to add to the curb appeal. Backyard treehouse is sure to provide hours of fun for the young at heart! The huge family room and storage/games area downstairs provide ample space for relaxation and entertainment to add to the family spaces this home can offer! (id:29935)
3211 47 St Nw
Edmonton, Alberta
Are you ready for a bilevel home with two bedrooms on main level, one bathroom, newly renovated kitchen with newer appliances, separate dining area and a great living room size, new fixtures, newer flooring, new paint, front window replaced, shingles 2013, bathroom has been updated. Basement does have a separate entrance should you require it by adding a wall to close the upstairs from the downstairs and the large pantry could be turned into an upstairs laundry room. Basement bedroom with ensuite (needs toilet, sink added), laundry room, big area for a future kitchen, and a good living room size. The yard is of good size and fenced with a nice shed for your outdoor tools/equipement. Walk to elementry and junior high school within 5 mins from the home. Front driveway and room to build a tandem garage if needed. This home is not fully finished and all supplies not used will be left on site for you. With some TLC and finishing the basement fully, you will gain a great home. (id:29935)
3 Harland Co
St. Albert, Alberta
Welcome to this 4 bedroom plus den, 1620 sqft home in the family friendly community of Heritage Lakes. Den is brightly lit with a large window at the front of the house. White kitchen has large center island, is open concept with the living room and has access to the back deck and huge back yard. Gas fireplace in the living room makes for some cozy evenings! The laundry room, half bath and access to garage are found on the main floor as well. Upstairs are 2 generous bedrooms & 4 pc bath, plus the primary suite with walk in closet, ensuite with jetted tub, separate shower and extra windows for natural light. The basement is fully finished - family room, 4th bedroom, half bath and storage space. The oversized double attached garage is heated, and has hot/cold taps plus drain. The yard has a deck with space for entertaining, 2 sheds, dog run and lots of space to play. A/C, central vac, newer roof and HWT. All this close to schools, shopping, transit, Anthony Henday, and so much more. Is this the one? (id:29935)
14515 88 Av Nw
Edmonton, Alberta
Custom Built Home across from a Green Space in Desirable Parkview! Professional interior design showcases sophistication and function for an elevated style in this family home. Immediate impact on entry with custom Iron railing and oversized windows! The open main floor flows beautifully with the outside living space, incl. more massive windows and 2 sliding doors, a definite bonus while entertaining this summer on a private low-maintenancedeck and pergola. Customized cabinetry with quartz counters in kitchen and dining make for a cohesive and smart design. Wide plank luxury vinyl floors, 8' doors, striking black tile fireplace and statement lighting all lend this home its vibe! Super 2nd flr layout features large Primary w/walkthru access to laundry!! Massive closet built-ins and a 6pc ensuite include a STEAM SHOWER! 2 good size bedrooms, a beverage center and the perfect split-bath with 2 sinks! The dble garage is heated with lots of room in the yard for the family on this mature and full-size lot! (id:29935)
134 63 St Sw
Edmonton, Alberta
Welcome to this meticulously maintained single-family 2-storey detached home in the desirable Charlesworth neighborhood of SW Edmonton. Spanning 1540.65 sq ft, this gem features 3 cozy bedrooms and 2.5 baths. The main floor includes a large family room with a gas fireplace, a kitchen with a walk-in pantry, and a dining nook, ensuring ample space for family living. The upper floor features the master suite, complete with a 4-piece ensuite bathroom and walk-in closet, plus two additional bedrooms and a bathroom. Upgrades include a stylish stair railing, new carpet, and fresh paint, making this home ready to impress. The property features landscaping, a fully fenced yard, and a double car detached garage accessible from the back alley. Enjoy the outdoors on the charming front porch or the spacious backyard deck. Ideally located near schools, parks, transit, and shopping centers, and offering easy access to Anthony Henday, this home is the perfect choice for those seeking comfort and convenience. (id:29935)
225 Leslie Davis Street
North Dumfries, Ontario
Fully Upgraded, Brand New 4 Bedroom House with no dollars spared. Practical main floor layout with great room overlooking kitchen and dining area. Hardwood Floors installed through out the house; Modern eat-in Kitchen with Centre Island & Stainless Steel Appliances, Quartz Counter top and backspash, Hardwood Staircase; Spacious bedrooms, master bedroom with huge walk-in closet and 5pc bathroom (includes overzised standing shower with glass enclosure). Double Door main entrance, Double car garage, main floor laundry/mud room. (id:29935)
1976 Fish Lake Road
Demorestville, Ontario
Nestled on a well-sized lot in the heart of Prince Edward County, this bungalow offers a perfect opportunity of rural comfort and the tranquility of rural living. Pride of craftmanship can be seen in the custom woodwork throughout the home in the cupboards, handrails, bar and more. The main level features a cozy living room, bright kitchen and separate dining area. Two bedrooms, provide peaceful retreats for rest and rejuvenation. A versatile den offers flexibility, catering to your unique lifestyle—ideal for a home office, reading nook, or hobby space. The convenience of main-level laundry ensures practicality and ease. Descend to the lower level to discover a spacious rec room, a versatile area ready to accommodate your vision for entertainment or relaxation. An additional bedroom on this level provides comfort and privacy for guests or family members. The unfinished area holds exciting potential, eagerly awaiting your personal touch—imagine a home gym, workshop, or a custom-designed space tailored to your needs. As you step outside, a deck and gazebo beckon plus fire pit for evening gatherings, create an inviting outdoor haven. A gardeners dream with well established perennial beds and convenient raised beds for veggies plus a raspberry patch. With the added convenience of a 2-car detached garage, this property seamlessly blends practicality with charm. The garage provides storage for vehicles and space for projects, ensuring your home is both functional and well-equipped. Situated in the highly desirable Prince Edward County on just over 2 acres, this bungalow offers a rare opportunity to enjoy the serenity of country living without sacrificing accessibility. Whether you're seeking a peaceful retreat or a place to call home, this property invites you to embrace the best of both worlds. Don't miss the chance to make this remarkable residence yours—schedule your showing today and experience the allure of rural living in Prince Edward County. (id:29935)
2524 Wentwich Rd
Langford, British Columbia
Renovators goldmine. This 3 bedroom, 3 bathroom home is ready for a refresh and has potential for additional accommodation on the lower level. The area has been transitioning over the last few years into a neighbourhood of fine new homes and attractive townhome developments. A denser use for the property should certainly be considered, given the .40 acre lot size . This family friendly Mill Hill location is close to all types of retail and all levels of education. Call your Realtor today to arrange a viewing. All measurements are approximate, buyer to verify. Lot square footage from BC asses. (id:29935)
988 Oliver St
Oak Bay, British Columbia
Quintessential South Oak Bay charm in this 3 bed, 2 bath home, located on a lush 6,110 sqft desirable corner lot. Under 5 minute walk to Monterey Middle School, short walking distance to parks, neighborhood coffee shops and the beach! The home has been lovingly maintained and updated over the years. Oak hardwood floors, high quality vinyl windows, 200 amp service, HWT, furnace, a beautiful wrought iron fence. Spacious front living room with coved ceilings and a wood fireplace. Lovely separate dining area with lots of natural light and view of the south facing backyard- equipped with a storage shed and a gardening shed!The home offers an ideal space downstairs for a growing family or the in-laws with 1 full bath, 1 bedroom, an office/ den and small kitchen space. Book your private viewing today. (id:29935)
3941 Oakdale Pl
Saanich, British Columbia
Lovely location for this well-built home in desirable Mt Doug. It has a park like feel to it. There are wonderful views from the main level as the home sits high on this corner property overlooking nature. The large sunroom can be enjoyed all year round, giving you desirable indoor-outdoor living. Massive deck on main level to enjoy the sun. The home is next to a green belt and is very private. Very generous room sizes throughout the house. Personalize to the way that suites you. This is a one owner home. Mt Doug will always be one of Victorias most desirable areas. Close to UVic, all shopping, golf and great schools. Easily suited down with plumbing, full bath in place and separate entrance. Large 8761 sq ft lot giving the home presence and privacy. Located on a quiet cul-de-sac. Perfect for a growing family or would make a lucrative rental house. Hold and develop in future, corner lot with lots of frontage. Many options here to explore. Bring your decorating ideas. (id:29935)
3748 Meares Dr
Port Alberni, British Columbia
Welcome to your dream oasis! This 4,500+ sq.ft resort-style executive home offers the perfect blend of luxury and comfort. Enjoy the stunning west-facing views of the ocean, mountains, Alberni Valley, and city, while basking in the unforgettable sunsets from the covered patio. Ample skylights highlight the soaring 11+ foot ceilings on the top floor, ideal for entertaining in the grand open space. Retreat to your Executive Bedroom with the spa-like 5-piece ensuite and walk-in closet. Complete with 4 Beds & 4 Baths, bonus rooms, dedicated wine cellar, double garage, & RV/boat parking ensure luxury and comfort at every turn. Step outside the 1/4 + acre lot to your own private sanctuary—featuring a 480 sq.ft pool that invites refreshing swims and lively games of volleyball, complemented by a relaxing hot tub under the stars. A fully fenced backyard surrounds the beautifully landscaped estate. Schedule your exclusive viewing today! Measurements are approx. & should be verified if important. (id:29935)
11 Taravista Street Ne
Calgary, Alberta
Welcome to 11 Taravista Street! This 2 storey home boast over 1400 SQFT of living space. Upon entry, you will be greeted with a bright and spacious living room. The kitchen, recently renovated to a high standard, features lots of cabinet space, pantry and a centre island with an eating bar. Open concept into the dining room area, allows this space to be perfect for gatherings. A door off the dining area leads to the large deck and backyard. This outdoor space is perfect for enjoying the sunshine or hosting gatherings with friends and family. A 2 piece bathroom completes this floor. Venturing upstairs, you will discover a spacious bedroom with its own 4-piece bathroom, and walk in closet! Two additional bedrooms and a shared 4 piece bathroom complete the upper level. Downstairs, you will find your fully finished basement, featuring an additional bedroom, a 4 piece bath, laundry room and a spacious family/rec room. With easy accessibility to public transport, near to schools, shopping and a playground. This is a perfect family home! Book your showing today! (id:29935)
2, 508 Blackthorn Road Ne
Calgary, Alberta
Great location! Afordable 2 storey townhouse with no condo fee! Tones of upgrades and well maintained. Bus #4, 5 take you to downtown or SAIT in 15 minutes. #32 is also steps away. Walking distance to the Deerfoot green ravine, Deerfoot outlet mall, Canadian Tire, public library, swimming pool. Close to whole-day day care centre, elementary school, John A MacDonald Junior high, Diefenbaker Senior high. Interior doors, windows, u-shaped kitchen, bath rooms, cabinets, countertop, laminate floor and light fixtures. The corner unit has lots of windows facing south and west . Bright and spacious. South facing yard with matured tree. Furnace was installed in 2007, hot water tank 2023, fence and deck in 2007. Wood fireplace in living room has never been used by the seller, sold as is where is. Seller has accepted a conditional offer, (id:29935)
305 Sage Meadows Gardens Nw
Calgary, Alberta
Welcome at Sage Meadows, where modern living meets convenience and comfort! Step into this remarkable END UNIT townhome with WEST and SOUTH exposure boasting an inviting open floor plan designed for seamless entertaining. The large windows on the front and side allow natural light to flood the space. The kitchen gleams with quarts countertops, stainless steel appliances and white cabinets with extra pantry cabinets to provide plenty of storage space. Upstairs, you'll find the master suite featuring VAULTED CEILINGS with full height windows, a walk through closet and a luxurious ensuite bathroom with double sinks. Down the hall you have 2 more generously sized bedrooms, a full 4 piece bathroom and the conveniently located laundry area add to the practicality and functionality of this home, ensuring that every need is met with ease. The unfinished basement invites your design ideas and offers flexibility to serve however you need. Located just steps away, the community playground offers a fun-filled escape for kids. The quality craftsmanship of this complex offers plenty of comfort and convenience like hardy board and brick exterior. Nestled in the heart of Sage Meadows, this home is surrounded by an array of amenities, and easy access to major routes. Additionally, mere blocks away lies the bustling Creekside Shopping Centre, providing easy access to a variety of shops, restaurants, and services, making errands and outings a breeze. Book your viewing time today! Opportunities in this highly desired complex don't last long. (id:29935)
104, 328 Cedar Crescent Sw
Calgary, Alberta
Cedar Crescent is in one of Calgary's best kept secret. CONCRETE BUILDING with CITY VIEWS! Where in Calgary can you buy an upgraded beautiful condo surrounded by green space backing onto a Douglas fir trail with bike paths/walkways leading to the river, Edworthy Park and Shaganappi Golf Course, gorgeous valley, Bow River and downtown VIEWS, seclusion & privacy, and minutes to the LRT? THIS IS IT! Professionally renovated in 2013 with great attention to detail. Stunning Reno - cabinets replaced in the kitchen, black appliances, island with eating area. Two dramatic archways, formal dining room - which includes an optional, Murphy bed for your guests - primary bedroom with wall-to-wall mirrored closet and totally upgraded bathroom. Look out through the floor to ceiling windows from the kitchen, living room and dining room overlooking a 17' balcony and enjoy the wonderful views and privacy. Enjoy the large windows all across the back to the view. Renovations included upgraded electrical plumbing & in-suite laundry. 4 years ago the flooring was replace with hardwood and a double thick soundproof high end underlay. Assigned large storage room, assigned parking, indoor bike racks, party room and more. The parking stall is right at the front door which makes carrying your groceries, etc short and easy. The Board is very diligent and has done many upgrades to the building inside and out. (id:29935)
127 Landry Bend
Red Deer, Alberta
Welcome to 127 Landry Bend, located in a quiet area in the sought-after subdivision of Lonsdale on the South side of Red Deer. There is a double detached garage and RV parking. This home offers a spacious entrance that leads you up to an oversized living area. The kitchen offers plenty of beautiful cabinets and plenty of counterspace that is open to the dining area, making this a great place to entertain your friends or spend time with the family. The main floor offers vaulted ceilings and plenty of large windows that let an abundance of natural light soar through the home, making it bright and sunny. The primary bedroom is a good size and offers a three-piece ensuite and a walk-in closet. The second bedroom is a great size too. Off the dining area, walk out onto the large deck and enjoy the landscaped yard that is completely fenced with storage area under the deck. Other updates and upgrades to the home include; Central Air Conditioning, underfloor heat is hooked up in the basement (smaller HWT) and there is a rough in for a future bathroom and the garage is wired, shed is included, the shed is 6x12 storage and 6x12 playhouse. (id:29935)
88 Forbes Crescent Crescent
Listowel, Ontario
Welcome to your dream home in the charming town of Listowel, Ontario! This stunning 4 bedroom/2 bath bungalow offers an exceptional blend of comfort, style, and convenience, perfect for families or those seeking an inviting retreat. Key Features: Spacious Layout: With four large bedrooms and two baths this home provides ample space for relaxation and privacy. Carpet-Free Living: Enjoy the elegance and easy maintenance of hardwood flooring/Tile/Laminate throughout the entire home. Open Concept Design: The upper level boasts a bright, open concept layout with vaulted ceilings and large windows which flood the space with natural light. Kitchen: The heart of the home flows seamlessly into the dining and living areas making it ideal for entertaining and everyday living. In-Law Capability: The fully finished lower level includes custom wall treatments, a huge Bedroom with ensuite and walk through closet and is perfectly suited for eventual in-law accommodation or guest quarters. Outdoor Oasis: Step out onto the back patio to enjoy your charming gazebo overlooking a large, manicured, fully fenced private yard – a perfect setting for outdoor gatherings and relaxation. Custom Details: Unique jewel-toned concrete front steps and interior custom wall treatments. These finishes add a touch of luxury and personality to the home. Double Car Garage: A spacious, full double car garage and a concrete driveway offer plenty of parking for guests and family. Prime Location: Situated on a beautiful quiet street with great curb appeal, this home is centrally located with a traffic-free drive to Kitchener/Waterloo and Guelph, making it ideal for commuters. Finally, Enjoy the small-town charm with all the conveniences of urban living, including shops, restaurants, parks, and schools. This bungalow is more than just a house; it's a place to create lasting memories. Don't miss the opportunity to make it your own. Schedule a viewing today and experience the best of Listowel living!! (id:29935)
154 15111 Edmund Drive
Surrey, British Columbia
This spacious 3-bedroom and 2.5-bathroom home, steps from Panorama Village at Townsend by Polygon. The open floor plan allows for seamless entertainment, while the modern kitchen with high-end stainless-steel appliances, a huge quartz island and the 9-foot ceilings on the main level add to the sense of space and comfort. Enjoy your south-facing balcony, which provides generous space for enjoying a meal, while a two-car garage is available. Enjoy the convenience of the clubhouse, Townsend Club, featuring 5900 sqft of amenities, including a great room lounge area, teen lounge, and a kids' play area. Great location with easy access to Hwy 10, 91, and 99. Steps from Tong Louie YMCA, grocery stores, cafes, and restaurants. Your dream home awaits its lucky new owner. Call today for viewing. (id:29935)
224249 155 Avenue W
Rural Foothills County, Alberta
Look no further if you have been waiting for a well built, spacious, fully developed walkout bungalow on a private parcel of land with mountain views in a great location! Nestled in groupings of mature trees, next to an Environmental Reserve and containing a lovely small pond, the setting is peaceful, private and relaxing. About 7 minutes west of the Hamlet of Priddis, minutes to the Priddis Green Golf Club and 15 minutes to the SW ring road, this property provides a pristine country living setting but still close to SW Calgary and its amenities. The beautiful home has over 3,500 sq. ft. of developed space on 2 floors with towering 17 ft. vaulted ceilings in the great room, open to a gourmet kitchen with breakfast nook and separate dining room. The main floor also contains a spacious primary bedroom with large ensuite and walk in closet. There is also a small den next to the primary with double sided fireplace facing the great room. The Merbau hardwood floors on the main are known for their beauty, hardness, and stability. The home has in-floor heating in the lower level, primary ensuite and garage. Some other features include 9 ft. ceilings, Hunter Douglas window coverings, cement board siding, access to lower level from garage and RO. The lower level has 2 spacious bedrooms, 4-piece bath, wet bar, large open recreation/family room, big utility room and storage areas including cold room. You can walk up to the garage from the lower level.The back of the home has a massive 45 ft. deck, partially screened to enjoy relaxing times outside or for hosting guests as well as there being a spacious porch across the front. There is a small pond with fountain and rock features at the southwest area of the land. The landscaping is low maintenance with expansive mulched areas. (id:29935)
2, 704 33 Street Nw
Calgary, Alberta
*VISIT MULTIMEDIA LINK FOR FULL DETAILS & FLOORPLANS!* TOWNHOME INFILL COMING TO PARKDALE IN 2025! This exquisite 2-storey townhome offers an impeccable living experience with thoughtful design touches. Featuring 2 beds, 2 baths, and a single detached garage, the home boasts designer finishes, a modern lighting package, and 8-foot interior passage doors. The main floor greets you with luxury vinyl plank flooring, a welcoming front foyer with a built-in closet, and a STANDOUT CUSTOM KITCHEN equipped with shaker style cabinetry, a full-height tile backsplash, a central island, quartz countertops, and s/s appliances. The adjacent dining room is perfect for family meals and entertaining, while the living room's oversized window fills the space with natural light. A stylish 2-piece powder room with modern tile flooring, custom cabinetry, a quartz countertop, and an undermount sink completes the main level. Upstairs, the DOUBLE MASTER LAYOUT features two bedrooms, each with its own closet and private ensuite bathroom. These luxurious ensuites include in-floor heating, fully tiled showers with 10mm glass doors, and quartz countertop sinks. The upper floor also houses a conveniently located laundry closet. The property is equipped with high-efficiency plumbing, heating, and electrical features, including pot lighting, a high-efficiency furnace with a humidifier, an on-demand hot water system, central vacuum system rough-in, and air conditioning rough-in. A 100 Amp electrical panel ensures the home meets modern electrical demands. Durable and stylish, the exterior features Hardie Board and Smart Board detailing, brushed concrete steps and walks, and pressure-treated fences for privacy. A comprehensive landscaping package adds beauty and tranquillity. Dual-pane vinyl windows and low-maintenance features enhance both practicality and aesthetic appeal. Located in the desirable Parkdale neighbourhood, the townhome offers luxurious living close to amenities, parks, and the city's vibrant energy. Enjoy a short walk to local favorites like Lazy Loaf & Kettle, Nove Nine Locals Diner, and the Bow River Pathway, with Kensington just a 15-minute bike ride away. The property also provides quick access to public transit, Foothills Hospital, U of C, the Children’s Hospital, and major roads for an easy commute. This home offers the perfect blend of quiet community living and inner-city convenience. Contact us today for more information! *Mood boards & interior photos are for inspiration purposes only. Actual finishes may vary. **RMS are taken from the builder’s plans and are subject to change upon completion. (id:29935)
203 Quincy St
View Royal, British Columbia
R2 zoned large (dbl) lot with a charming 1920's house moved to the location in the 1970s and put on the full height basement and 2 suites (unauthorized) added. Rents are low, but tenants are great. Sits across from Chancellor Park and the Galloping Goose trail - easy bike ride to town or the Westshore. Very close to Vic General Hospital and Eagle Creek Village with groceries, fitness centre and many convenient amenities. The area is developing. This property is large and meets the criteria for 2 lots (buyer to verify). New housing legislation coming. Zoning for small-scale, multi-unit housing may open up more possibilites when local Governments update their bylaws, due by June 30, to accomodate the new SSMU zoning. Get in now! It's a great project or holding property and a gem of a location. (id:29935)
7, 704 33 Street Nw
Calgary, Alberta
*VISIT MULTIMEDIA LINK FOR FULL DETAILS & FLOORPLANS!* TOWNHOME INFILL COMING TO PARKDALE IN 2025! This single-level townhome with a FULLY FINISHED BASEMENT features 2 beds & 2 baths, boasting designer finishes and a lighting package that enhances its modern appeal. Painted ceilings and 8-ft interior passage doors throughout create a spacious and cohesive aesthetic. The main floor showcases luxury vinyl plank flooring, a front foyer with a built-in closet, and a CUSTOM KITCHEN with shaker-style cabinetry, a full-height tile backsplash, a central island, quartz countertops, and stainless steel appliances. The adjacent dining room is perfect for family meals and entertaining, while the living room's oversized window fills the space with natural light. A stylish 2-pc powder room completes this level. The basement continues the luxury vinyl plank flooring and boasts a DOUBLE MASTER LAYOUT. Each bedroom features a closet and private 3-pc ensuite bathrooms featuring in-floor heating, fully tiled showers with 10mm glass doors, and quartz countertops. A laundry closet adds convenience. With pot lighting throughout, a high-efficiency furnace with a humidifier, an on-demand hot water system, central vacuum system rough-in, air conditioning rough-in, and a 100 Amp electrical panel, the property is equipped for modern living. The exterior features durable Hardie Board and Smart Board detailing, brushed concrete steps and walks, pressure-treated fences, and a landscaping package. Dual-pane vinyl windows ensure low maintenance and practicality.Located in the desirable Parkdale neighborhood, this townhome offers luxurious living with convenient access to amenities, parks, and the city's vibrant energy. It's a short walk to local eateries, the Bow River Pathway, and a 15-minute bike ride to Kensington. Proximity to public transit, Foothills Hospital, U of C, and more, along with easy access to major roads, makes commuting around the city easy. Enjoy living in a quiet community whi le being close to inner-city amenities. Contact us today for more information! *Mood boards & interior photos are for inspiration purposes only. Actual finishes may vary. **RMS are taken from the builder’s plans and are subject to change upon completion. (id:29935)
214 Oak Street
Eden, Ontario
Great 2 bedroom mobile located in this well established Red Oak Estate Park. Nice size livingroom with large bay window. Eat-in kitchen large enough for your china cabinet for all your keep sakes. Master bedroom has lots of closet space. 4 piece bathroom plus a spare bedroom or for your home office. Main floor laundry with newer washer and dryer. Newer deck added, large enough to enjoy BBQ, cocktails or your morning coffee. Plus lots of amenities within driving distance-golf course just down the road. What more could you ask for in a great mobile home at only $189,900. (id:29935)
611a - 600 Bighorn Boulevard
Radium Hot Springs, British Columbia
Contemporary luxury at its finest. This 3-bedroom, corner-location, ground-level walkout unit has an independent lock-off, side B, that can be rented separately for extra rental income. Situated along the Springs Golf Course, Bighorn Meadows Resort is all about you & family time! Swim in the seasonal pool and enjoy the hot tubs all year. Stay in shape at the fitness center. This lovely, fully furnished unit offers a 1/4 share ownership, available for 12-13 weeks of enjoyment throughout the year on a defined rotation schedule. The monthly fee is per EACH 1/4 SHARE OWNER and also covers the property taxes. This unit features a large living area with a cozy, clean fireplace, and an open floor plan with great sight lines. Enjoy BBQ'ing and sitting out on the patio looking over the pond, and golf course, while watching the sunset over the Purcell Mountain range. Convenient in-suite washer and dryer. Bighorn owners can opt into the short-term rental management program or additional travel accommodations with the international Enhance Program, to exchange weeks for accommodations worldwide (where available). Rent out the Bighorn private function facility that comfortably sits up to 50 people for your own personal event. A short drive to skiing, biking, hiking, or a stroll through the Village of Radium Hot Springs. Walk over to The Springs and play golf everyday! (id:29935)
245596 22 Side Road
Meaford, Ontario
One of a kind! Beautifully updated and renovated log home just outside of Meaford. Surrounded by mature trees on a quiet road makes for very tranquil living. Modern updates throughout that contrast perfectly with the log home gives the house a great mix of modern and rustic. Just under 4000 sq ft of finished living space. Walk in to the main floor where it opens up into a great living space with a beautifully renovated kitchen, large living room and dining area. Tall ceilings with skylights letting in plenty of natural light. Walk upstairs to the hallway that is open to the main living space below and you'll find the primary bedroom with a nicely renovated ensuite bathroom, 2 more bedrooms with a shared ensuite and a separate laundry room. The recently completed basement boasts a great tv/family room and recreation space with a wet bar. Also in the basement is the 4th bedroom as well as another renovated bathroom. The basement has a walkout into the newly built attached 2 car garage with a large unfinished second floor room just waiting to be finished to suit your needs. The lot itself is in a great location close to downtown Meaford while still offering that country log home living. The best of both worlds. Close to the water, golf courses and ski hills. Many more updates throughout the house have also been done. Reach out for more information on those and to book your showing! (id:29935)
74 Bethune Avenue
Welland, Ontario
Welcome to 74 Bethune Ave in Welland’s most sought-after neighborhood. Perfect home for a family lookin for a detached homes at an affordable price with Mortgage rates predicted to go down in few days. Experience Comfort and Style with over 2,000 sq.ft. of living space, this nearly new property showcases a beautiful brick and stone exterior, rich hardwood floors throughout the main level, and impressive 9 ft ceilings. Extra windows flood both floors with natural light, creating a bright and welcoming atmosphere. The open floor plan is perfect for entertaining, paired with a chic dining area that brings a touch of elegance. Follow the stunning oak staircase to the sunlit bedrooms, each offering plenty of closet space. The master suite features a large walk-in closet and a luxurious 5-piece ensuite with a standalone bathtub, providing a private oasis. Located near the Welland Canal and Niagara College, and close to top schools, shopping, and dining, with convenient access to the 406 highway. A double-car garage adds practicality to its charm. Don’t miss out—book your viewing today and step into your dream home! (id:29935)
5112, 16969 24 Street Sw
Calgary, Alberta
The original owner of this pretty unit has gently lived in this home since 2009. There have been many updates during this time, including flooring, appliances and washer & dryer. You will love the location of this unit on the main floor backing greenspace. There is a large patio to enjoy the sunny south view. As you enter you will appreciate how clean, tidy and how spacious this home is. The kitchen updates include the glass subway tile backsplash and stainless appliances. This area opens up to the dining room where you will find a generous space for entertaining with just the perfect amount of bling on the chandelier. The living room has a sliding garden door and is large enough to handle your big screen TV. A full size washer and dryer are housed in their own laundry room and there is extra room in here for storage. Make your way around the corner to your bedrooms and 4 piece bathroom. This is a pet friendly building (with board approval) and there is no better floor location if you have a pet. If you are trying to get into the Calgary market this is an incredible place to start. All you need to do is move in and enjoy the walkability of this property to grocery stores, restaurants and unique shops. (id:29935)
8 Dundonald Road
Cambridge, Ontario
Priced to Sell, Not Holding Offers! Step into a world of refined elegance and understated luxury at 8 Dundonald Road,Cambridge-a haven where sophistication meets comfort in perfect harmony.Situated in the heart of West Galt,this fully renovated raised bungalow offers not just a home,but an exquisite lifestyle experience.As you step through the door,natural light floods the interior, dancing off freshly paintedWalls and highlighting the impeccable craftsmanship evident in every corner.The spacious living room welcomes you with warmth,its centerpiece fireplace exuding both charm and contemporary style.Venture into the heart of the home-the chef-inspired kitchen-and prepare to be captivated.Quartz countertops,glossy whiteCabinets,and high-end stainlessSteel appliances create a culinary oasis where every meal becomes a masterpiece.Two generously sized bedrooms provide retreats of tranquility,while a shared fullBathroom and newly added powderRoom ensure convenience and comfort for residents and guests alike.But the allure doesn't end there.Descend into the basement, a space brimming with potential.With its separateEntrance from the garage & from the rear the house,it offers the opportunity to craft an in-law suite or Duplex, tailored to your specific needs.Complete with a spacious rec.room, bedroom and fullBathroom,this versatile area is limited only by your imagination.Outside, the magic continues.The private backyard,enveloped by mature trees,offers a serene escape from the hustle and bustle of daily life.A concrete patio provides the perfect spot for outdoor gatherings or simply soaking in the beauty of nature.Located within walking distance of Victoria Park,the GaslightDistrict,schools,and amenities,this residence strikes the perfect balance between convenience and serenity.Whether you're a first-time homebuyer or seasoned investor,8 DundonaldRoad offers a rare opportunity to experience the very best of Cambridge living.WelcomeHome to a life of comfort & style. (id:29935)
705 Alma Street
Cornwall, Ontario
Welcome to 705 Alma St. This meticulously kept bungalow is ideal for first-time home buyers or those looking to downsize. With 1269 sq ft, it offers many upgrades and a semi-open concept layout. The spacious kitchen boasts plenty of cabinets and counter space, overlooking the living room which leads to a nice-sized dining room. Three bedrooms and a 4-piece bathroom complete the main floor. Downstairs, find versatility with a large rec room, gas fireplace, bar area, 2-piece bathroom (with shower rough-in), laundry/storage, and workshop. Step outside to a park-like fenced yard with a tiered deck and pergola. Carport and detached garage add to your comfort. Conveniently located with easy access to all your daily amenities. Your perfect home awaits! Click on the Multi-media link for a virtual tour, additional photos, and floor plan. The Seller requires 24-hour Irrevocable on all Offers. (id:29935)
1146 Montreal Road Unit#103
Cornwall, Ontario
EXECUTIVE MAIN LEVEL CONDO! This stunning + massive 1587sq.ft. suite boasts a fantastic layout and offers loads of custom upgrades. Features include floor to ceiling windows with loads of Southern/Western exposure, modern finishes throughout, an open concept layout, s.s. appliances, a kitchen pantry, both a formal dining area + a breakfast nook, a large primary bedroom complete with a walk-in closet + a 5pc ensuite, a separate guest room/office, a main 4pc bath, a den, in-suite laundry, a private balcony + more! The building offers guest parking + there’s a beautiful common area space for entertaining. Located steps away from Public Transit and the Waterfront Trail. Don’t miss this opportunity to become the newest resident in the King’s Landing Condominium. Sellers require SPIS signed + submitted with all offers & 2 business days irrevocable to review any/all offer(s). (id:29935)
603 4545 Rae Street
Regina, Saskatchewan
Welcome to unit 603 - 4545 Rae Street, conveniently located in the south end of Regina close to all amenities. This top floor 2 bedroom, 2 bathroom unit offers a spacious open living space, a galley style kitchen which has been updated with newer countertops & painted cabinets, and a separate dining area with parquet flooring. Off the living room is access to the oversized balcony providing the perfect space to enjoy the outdoors. Down the hallway, you will find the main bathroom, master bedroom with 2 piece en-suite and the 2nd bedroom. The building is concrete, which offers additional sound barrier between units! The building features a brand-new elevator and includes one electrified parking stall. Shared laundry, additional storage, an amenities room, an exercise room and recreation centre can be found in the basement. Condo fees of $580.10/month include heat, water, building maintenance, building insurance, snow removal, garbage and reserve fund contribution. Additional parking can be rented for $23/month. Call for more details! (id:29935)
1601 - 357 King Street W
Toronto, Ontario
In the heart of the action downtown Toronto! Create your downtown life at this chic 1 bedroom with 10ft ceilings just 5-10min walk to the best entertainment, dining, shows and gamedays all from your doorstep! Bright, airy with modern finishes, floor to ceiling windows invites the north city view to you and no wasted space. Sleek gourmet kitchen and modern right sized appliances, Custom matching mobile island with lots of extra room. Bedroom features ample storage with added custom wardrobe! Efficient value added to this unit for your contemporary downtown lifestyle. **** EXTRAS **** Rooftop Gathering Room With Bar - Rooftop BBQ and Patio - Social Lounge With Dining Room - Gym + Yoga studio - Podium Terrace - Communal Workspace - Package lockers. (id:29935)
1533 Garnet Street
Regina, Saskatchewan
910 sq. ft. 1 3/4 story 3 bedroom, 1 bathroom home. Call or text listing agents for more information or to book a viewing. (id:29935)
1160 Garnet Street
Regina, Saskatchewan
538 sq. ft. 2 bedroom, 1 bathroom bungalow with 4 pc bath on the main level. There is a high efficient furnace and upgraded 100 amp panel. Appliances included "as is" (fridge/stove/washer/dryer). Pictures that are attached are from when the house was vacant. (id:29935)
156 Vickers Crescent
Air Ronge, Saskatchewan
Welcome to your forever home! This stunning 5-bedroom, 3.5-bathroom house offers over 3000 square feet of beautifully designed living space, spread across two expansive floors. As you step inside, you'll be greeted by a large kitchen, featuring updated appliances, a custom tile backsplash, and a spacious peninsula perfect for meal prep and casual dining. The adjacent dining room is an entertainer's dream, with ample space to host large family gatherings and create memories that will last a lifetime. The heart of the home is the huge living room, boasting tones of natural light and a vaulted ceiling that adds to the sense of openness. The main level includes three well-appointed bedrooms, ensuring plenty of room for family and guests. The master suite is complete with his and hers closets and an en-suite bathroom. Convenience is key, with a main floor laundry and a 2-piece bathroom located at the back door for easy access. Descend to the lower level to discover a massive family room, the perfect spot for movie nights or a children's play area. Two additional bedrooms and a full bathroom with a tub provide extra space for all your needs. Storage is abundant throughout the home, ensuring that everything has its place. The house is equipped with a natural gas furnace and an air exchanger, ensuring your comfort in all seasons. Step outside to the large back deck and take in the view of your landscaped yard, complete with perennial flowers, a storage shed, and a firepit area to enjoy those starry nights. The 24x24 double detached garage is a hobbyist's dream, fully insulated and heated with natural gas. Backing onto a park, you'll enjoy the tranquility of having no neighbours behind you and easy access to a football/soccer field, skating rink, sliding hill, splash park, and playground. Located in a fantastic family neighborhood, this home is the perfect blend of comfort, style, and convenience. Don't miss the opportunity to make it yours! (id:29935)
235 Guenter Terrace
Saskatoon, Saskatchewan
Welcome to 235 Guenter Terrace. This solid family home situated on a quiet cul-de-sac location with pie-shaped lot at 8140 sq.ft in sought-after Arbor Creek, a perfect blend of comfort and convenience. Boasting gleaming wood flooring throughout the formal living room, dining room, kitchen, family room, and bedrooms, this home exudes warmth and elegance. The main level features vaulted ceiling, spacious living room, kitchen impresses with ample cabinetry, tile backsplash, granite countertops and corner pantry. A nook with a garden door leads to the large deck and private park-like backyard. The second level offers three generous-sized bedrooms; the master suite offering a three-piece ensuite and a walk-in closet. The third level includes a cozy family room with natural gas fireplace, a fourth bedroom, a three-piece bath, and laundry facilities. The lower fourth level provides a games room and additional storage space. This home also offers direct entry to a over-sized double attached garage with seperate panel. Outside, enjoy a large deck, patio and a spacious backyard ideal for gardening and recreation. Located in a desirable cul-de-sac, this home is close to schools, shopping, parks, and amenities, with convenient access to bus routes. Other notable features and upgrades include PVC windows, newer flooring, dishwasher & washer & dryer (2023), granite countertop (2018), deck (2023). Don't miss the opportunity to see this exceptional property – call for more details today. (id:29935)
2910 Garnet Street
Regina, Saskatchewan
If you're looking to build your dream home in the highly desirable area of Lakeview consider 2910 Garnet Street. It is a 37.5 X 125 lot with alley access located across the street from Lakeview School. The home on the property needs significant repairs and is sold for lot value only. There are many new homes in this mature neighbourhood with numerous parks, shops and it's close to downtown making this an ideal location to build your next home. No showings available. (id:29935)
5621 Lanark County Rd 43 West Highway
Perth, Ontario
Welcome home! This well maintained, immaculate 3 bedroom older home on lovely landscaped approximately almost one acre lot. Good sized kitchen with an eating area extending out into the sun porch adding lots of natural light with loads of beautiful kitchen cabinetry for storage. Updated flooring throughout the house (2024). Living room and family room again lots of light and comfy cozy. Primary bedroom could be switched back to a formal dining room or at home office. Catch the morning sun on the front deck 14'2" x 10.4" or move to the back deck 11'9" x 10" for shade or to catch the sunset w/mother nature at her finest, maybe you'll even see a deer? Wonderful mature trees. Large garden shed 10' x 12', double car garage/workshop 31'10' x 20'5" for lots of storage. Only a few minutes to either Perth or Smiths Falls. This property won't last long so come and check it out! (id:29935)
6356 Renaud Road
Ottawa, Ontario
Newer double car garage, bungalow for sale in Orleans. This fully landscaped home features beautiful gardening and patio stones throughout the property. Inside comes with 2 spacious bedrms and 3 full baths. Primary bedrm has a large walk in closet and 4 pc ensuite bath with double sinks, granite counter tops and stand up glass shower. The formal den and family rm have gorgeous hardwood flrs throughout. Family rm also comes with gas fireplace. Open concept eat in kitchen has ample cabinet and counter top space, stainless steel appliances and ceramic flrs. Basement is partially finished with a full bath, office and big rec rm. Backyard is fully fenced and private with no rear neighbours. This home is walking distance to parks, trails, schools, transit/park and ride station and much more. Book your appointment today! (id:29935)
179 George Street Unit#1403
Ottawa, Ontario
Located in the heart of the ByWard Market, this spacious 1 bedroom + DEN corner unit boasts approximately 740 sq’ of living space. The kitchen offers granite countertops, stainless steel appliances and an expansive custom kitchen island with ample storage space and a versatile dining area. Step out onto the spacious 20-foot balcony and greet the day with easterly views of the city skyline. It's the perfect spot to enjoy your morning coffee or unwind after a long day. The den features a built-in Murphy bed which effortlessly transforms into a comfortable sleeping area for overnight guests. Entertain in style with access to a spacious party room, a pool table and an outdoor terrace, as well as a fully-equipped gym for staying active and healthy. This unit comes complete with 1 underground parking space and a separate storage locker. Condo fee includes ALL utilities. Within walking distance to shopping, restaurants, Parliament Hill, Major’s Hill Park and much more! (id:29935)
19 Skyview Springs Crescent Ne
Calgary, Alberta
Welcome to this beautiful, well-kept 2 Storey house nestled in the sought-after neighborhood of Skyview. Upon entry, you will be greeted with a bright and spacious living room with huge windows and 9ft ceiling height. This allows the natural light to flow through the open concept floor plan with hard wood flooring and a kitchen with SS appliances and dark cabinetry. Upstairs, the master bedroom has its own 4-piece ensuite and a huge walk-in closet. 2 more extended bedrooms are spacious for the kids to have their own space that share another full washroom. Enjoy the summer with an AC unit to keep you cool during those hot days. There is a deck and a backyard that leads to the DOUBLE DETACHED GARAGE. The basement awaits your creativity. The laundry room is conveniently located at this level as well. The house is close to many amenities such as schools, parks and commercial plazas. Check out the 3D tour or book a private tour. (id:29935)
93 Jane Street
Ridgetown, Ontario
Move right in and enjoy your morning coffee overlooking your private fenced rear yard. Rear yard has a variety of Japanese Maple trees and perennials and lots of space for a vegetable garden. This home features 3 main floor bedrooms plus an office or formal dining room. The kitchen has lots of cupboard space and is located off the large living room. The main floor is bright and offers lots of options for your at home office. The lower level is finished with a family room which is prefect for watching TV. There's tons of space for storage, work-out equipment and a workshop and it has a 2-piece bathroom. There is a paved parking with a 2 car carport, rear storage shed and deck. This home come with fridge, stove, dishwasher, washer, dryer and riding lawn mower. (id:29935)
210 1 Avenue S
Champion, Alberta
Discover the charm of quiet small-town living with this bright and spacious modular home, nestled in the peaceful farming community of Champion. Built in 2007 and boasting a generous layout, this home features three bedrooms, two inviting living spaces, and stunning vaulted ceilings that allow natural light to flood every corner. The double detached garage, added in 2009, and a new roof installed in 2012, signify the careful upkeep and improvements made over the years. Step into a kitchen designed for both functionality and style, recently updated with under-cabinet lighting and a modern backsplash. A large 3-wide skylight and a breakfast bar augment the kitchen's appeal, leading to an eating area with patio doors that open to an expansive deck. The living room’s gas fireplace, now accentuated with a stone detail surround, adds warmth and character to the home. Unique in its design, the master bedroom and two additional bedrooms are thoughtfully separated by two living spaces, offering privacy for family members or guests. The exterior spaces are as meticulously maintained as the interior, with a well-crafted backyard and deck area that serve as an extension of the living space. The Pergola is being sold with this home and a neat feature of it is that the panels are sliding so you have the option of having sunshine or shade. There is also a large interlocking brick patio and walk way that leads to the 26'x 28' double detached heated garage and a large deck, perfect for entertaining or quiet relaxation. Mature trees fronting the lot bring so much street appeal! Champion isn’t just a location; it’s a lifestyle. With the Elementary school nearby, an out door swimming pool and outdoor hockey rink directly across the street there is loads to do in town. The town is also close proximity to Little Bow Provincial Park, and Lake McGregor, as you can see your options for recreation and leisure are endless. Embrace a life where community and convenience meet. Don't miss out on this opportunity for peaceful, small-town living. Contact your realtor today to schedule your private showing! (id:29935)
21140 Hwy 41 Highway
Denbigh, Ontario
Nestled on 60+ acres of rolling hills, this rural gem boasts open-concept living, blending kitchen, dining, and living spaces. Surrounded by mixed trees and crown land, it offers ultimate privacy. Step onto the screened back deck overlooking a serene lake stocked with smallmouth bass. Three bedrooms, including a sunken living room, provide cozy retreats. An outdoorsman's paradise awaits, combining modern comfort with natural beauty—a rural haven for those seeking tranquility and adventure. Canoeing, fishing, hunting or go for a rip on your ATV or skidoo. Pond hockey, skiing, hiking, gardening are just a few. This home has hardwood through the main floor, more than accommodating kitchen for storage and prep space will still being in the mix with guests and family if entertaining. Newer wood stove in living room to keep that cozy feeling from the winter months. Great recreation room in lower level to watch movies or your favourite sports team. 24 irrevocable required on all offers. (id:29935)
22 Cruise Lane
Renfrew, Ontario
Here is your chance to own an affordable cottage! Two bedroom cottage on large lot with private back yard. There is a well and septic in place, metal roof, electric baseboard heat and wood burning fireplace. The access to the lake is just a short walk down the road. Cottage comes furnished, you can purchase and enjoy right away. No conveyance of offers until 5:00pm Monday May 27, 2024. Please allow 24 hours irrevocable on all offers. Property includes PIN # 572530082 and 572530081 (id:29935)

