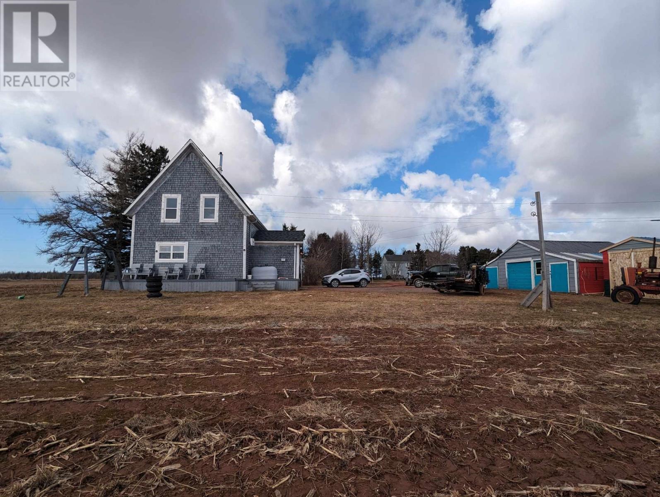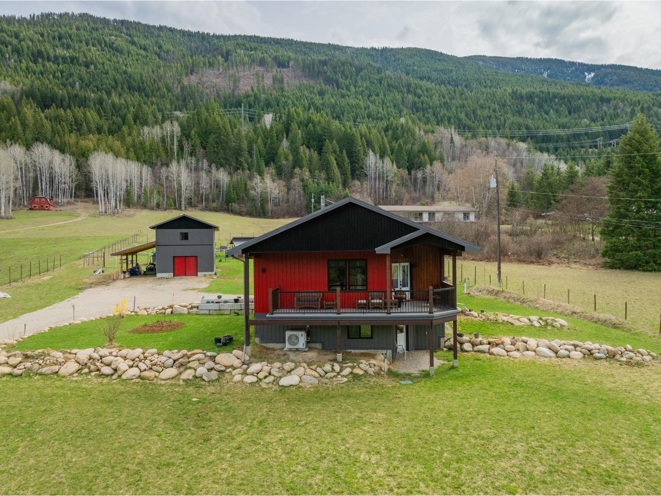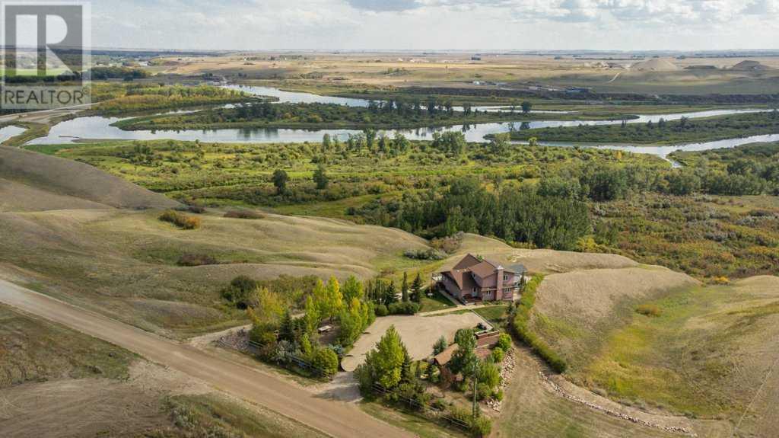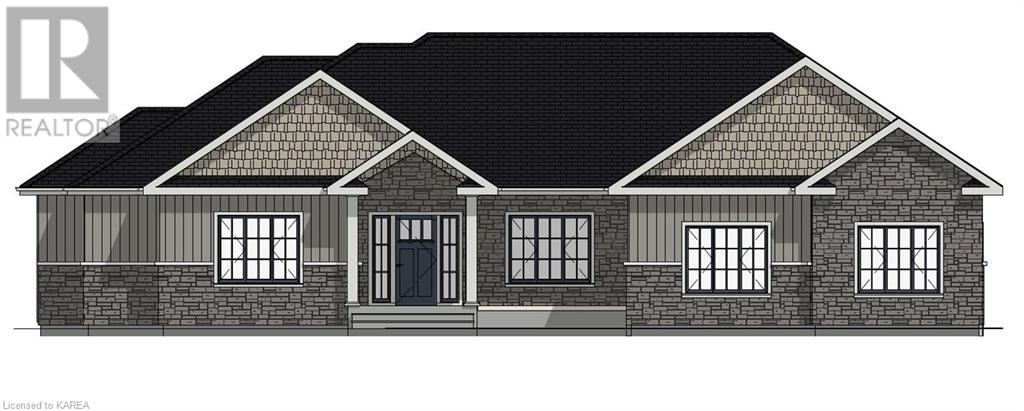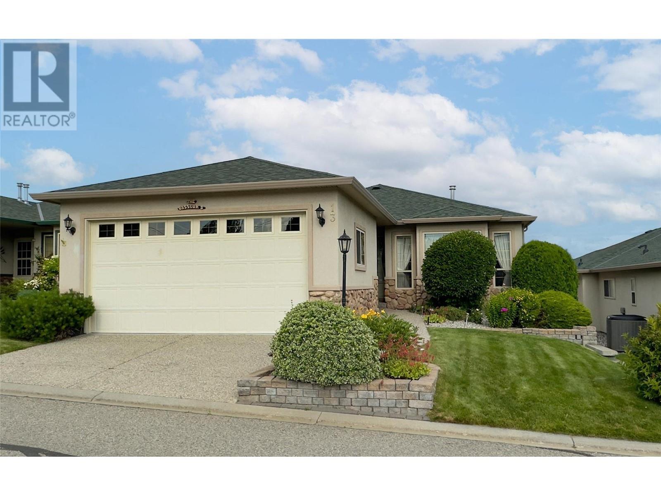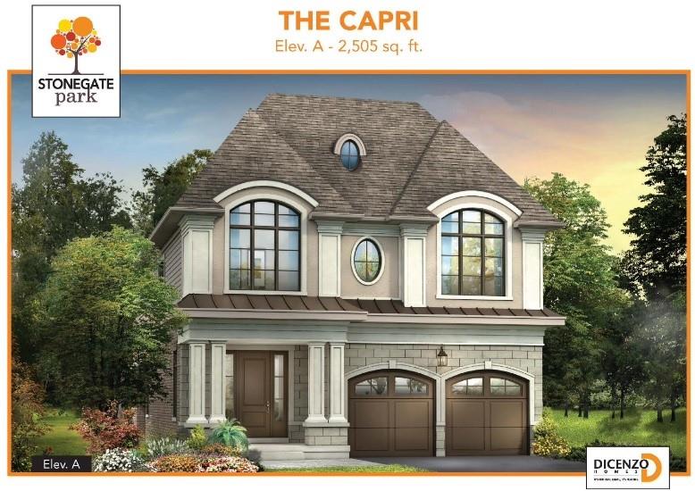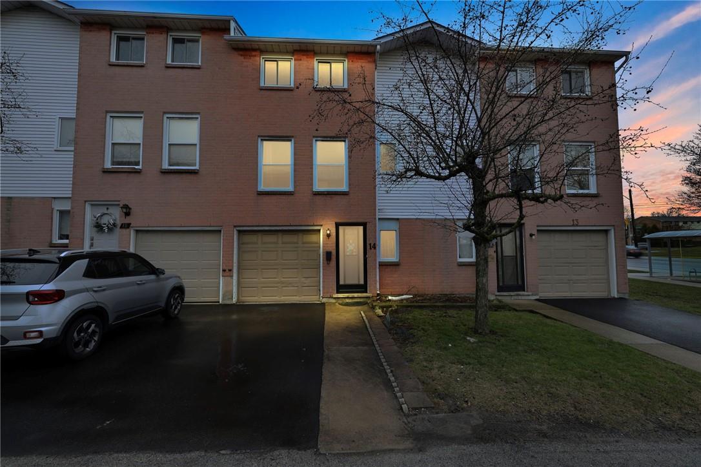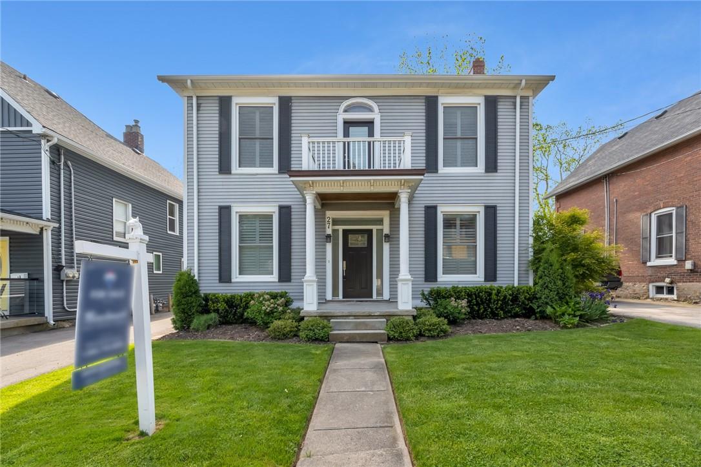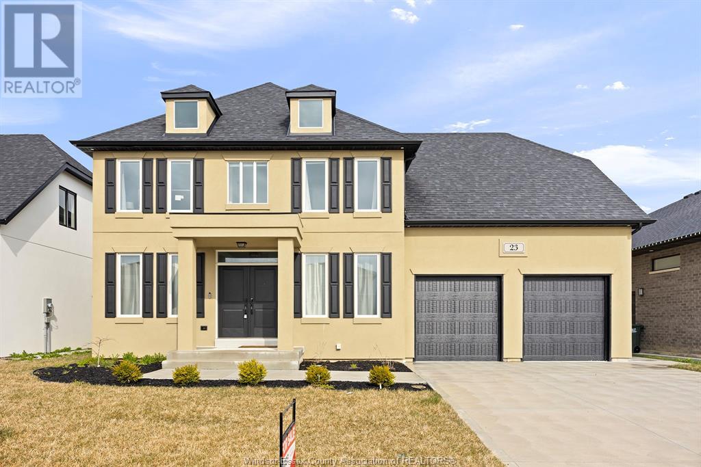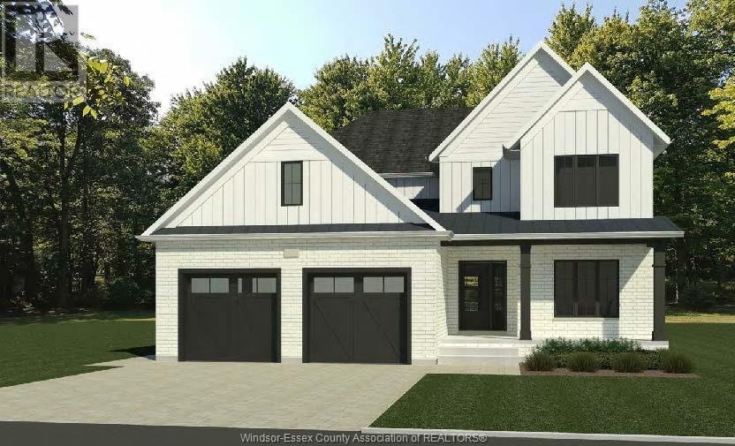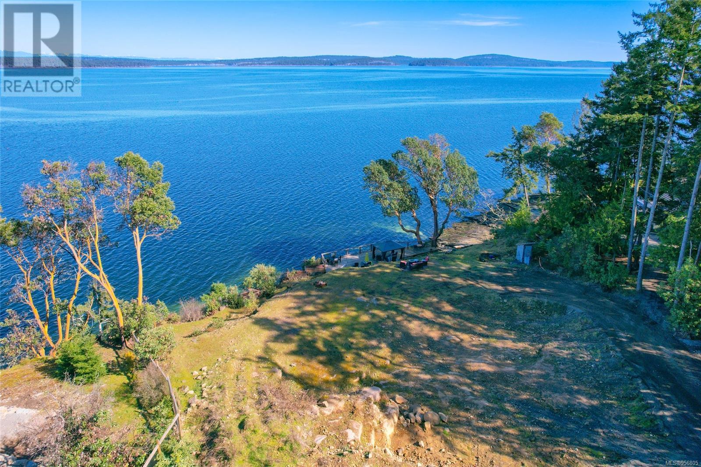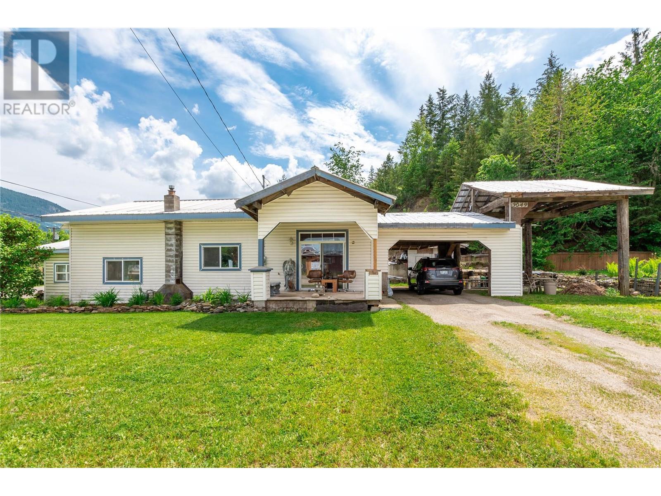1106 Locke Road
O'leary, Prince Edward Island
Wow! Here is an amazing 3 bedroom 2.5 bath country home. This gem has been stripped to the studs and renovated. Improvements and updates include: a recent addition, new roof 3 years ago on the main section and addition roof was done 1 year ago, new windows, new insulation and new plumbing 3 years ago, electric panel 2 years ago, new kitchen appliances 4 years ago and new flooring over the last 1 to 5 years. The wired garage is 6 years old, new deck, washer and dryer 1 year old , hot water heater 2 years old, new pump 5 years ago ,wood furnace rebuilt 3 years ago, new deck 2 years ago and 2 jacuzzi air jet tubs installed 2 years ago. This is country living at its best and is close to sand dune beaches and low tides where you can walk for miles at low tide, it located just minutes to shopping, restaurants, Mill River golfing and resort and so much more! Don't leave this highly renovated gem off your list! Come let the gentle country breezes take you away from the hustle and hustle of life. All measurements are approximate and listing information must be clarified accurate by the Purchaser(s). (id:29935)
2346 Upper Glade Road
Glade, British Columbia
Your homestead awaits! Newly built in 2021, this gorgeous home sits proudly on 3.46 acres in the sought after community of Glade, which is on the Kootenay River between Castlegar and Nelson. Whether you work in the established gardens or play in the mountains and river, the steel-clad home and outbuildings afford minimal maintenance with quality features. This custom build has 2 large bedrooms and 2.5 bathrooms spread across two floors. Enter the main floor from the attached garage, where you access the mudroom, laundry, and a half bathroom. The kitchen is home to high end appliances and a fantastic walk thru pantry, while the dining space transitions to an expansive covered deck through a set of beautiful French doors. Hellllooo indoor/outdoor living! The Primary suite contains loads of storage with both a traditional and a walk-thru closet that leads to the luxury ensuite. Head downstairs to your second living/rec room where you'll find your cozy wood stove and an area already plumbed in for a wet bar! The large second bedroom on this floor also has a walk thru closet and ensuite. The utility rooms host an on-demand water and well system, a cold storage room, and wood storage. Outside you'll find your new shop with loft just waiting to be finished to your heart's desire! You'll love the chicken coop, irrigation system, and acres of flat, usable land that backs right onto crown forest lands. Privacy, comfort and fresh air abound, this gorgeous home is ready to welcome its new owners. Call your REALTOR(R) to view! (id:29935)
255075 Township Road 215a
Rural Wheatland County, Alberta
Don’t miss the CHANCE OF A LIFETIME to own this stunning 16+ ACRE PROPERTY near Carseland that is truly the stuff that dreams are made of… Perched high above the BOW RIVER VALLEY you’ll enjoy SWEEPING PANORAMIC VIEWS of the RIVER VALLEY, WYNDHAM-CARSELAND & JOHNSON ISLAND PROVINCIAL PARKS as well as The ROCKY MOUNTAINS from every level of this custom built home. Ideally located to allow for BOTH SUNRISE AND SUNSETS VIEWS that will take your breath away every day. MATURE TREES AND RAISED GARDEN BEDS surround the 1744 sq ft home and there’s plenty of room left for parking or to possibly ADD A GARAGE OR SHOP. There is even a CHICKEN COOP if you want to embrace your inner farmer. Inside you’ll be wowed by the SOARING VAULTED CEILINGS and WALL OF WINDOWS showcasing your spectacular views. A STONE FACED GAS FIREPLACE provideS both warmth and ambience. The living room is open to the spacious and well planned kitchen featuring GRANITE COUNTERS and STAINLESS STEEL APPLIANCES including a GAS STOVE. The spacious floor plan of this home accommodates LARGE SCALE ENTERTAINING yet has WARM AND INTIMATE AREAS FOR EVERYDAY FAMILY LIFE. 2 good sized bedrooms on this level are perfect as kids rooms or for guests. And you can’t help but feel inspired as you work, study or create from home in the incredible CORNER OFFICE with a view, a 2nd gas fireplace and French doors. Imagine being able to step out onto the 10’x51’ deck to enjoy your coffee break along with the splendour of your surroundings. On the top floor you’ll find a PRIVATE AND LUXURIOUS OWNER’S RETREAT that encompasses the entire level. It’s flooded with natural light and includes a 3 pc ensuite as well as a huge walk in closet/dressing room. The WALK OUT BASEMENT is bright, sunny and open with a great sized recreation area as well as a large office that could easily be turned into a bedroom by adding a closet. A huge full bath and ample storage complete this level. Step outside to find the COZY AND WELCOMING STAMPED CONCRETE COVERED PATIO that is protected from the elements on 3 sides extending your patio season and perfectly framing your RIVER VALLEY VIEW. This is the perfect place to relax and unwind with family and friends over a morning coffee or evening glass of wine. A COZY GAZEBO AREA WITH NATURAL GAS FIRE-PIT provides yet another oasis in the INCREDIBLE OUTDOOR LIVING this home provides. Down a small slope is the ultimate surprise - a COZY AND RUSTIC 1 BEDROOM CABIN with an adorable front porch, KNOTTY PINE SHIPLAP interior, a KITCHENETTE, small bathroom and COZY ELECTRIC FIREPLACE. Your kids, grandkids and guests alike will fall in love with this SECLUDED LITTLE HIDE OUT. As you spend your days in the SERENE AND TRANQUIL surroundings where you can fish, canoe, explore the trails on foot or by ATV not to mention come face to face with local wildlife it will be hard to believe you are still an easy commute to Calgary, Carseland and Strathmore. It really is a rare opportunity to have the BEST OF BOTH WORLDS. (id:29935)
371 Maple Ridge Drive
Kingston, Ontario
Brand new to-be-built bungalow by Signature Homes Ltd., with 2024 occupancy available. Custom executive infill project between Collins Bay and Amherstview, municipally in the City of Kingston with a country feel just minutes to town. Just in from the entrance to the mature and sought-after Elmwood subdivision, this 100'x254' well-treed lot will boast 1788 square feet plus the option to finish the basement with modern high-end finishes throughout. 3 bedrooms, 2 bathrooms. The plan is be setback and staggered off the neighbour's recent new build for privacy and to provide a water view of Lake Ontario. Just a few key features: soaring open space with three level staircase, engineered hardwood throughout main areas, tile and heated floors in wet areas, generous kitchen and bath allowances, gas fireplace, main floor laundry, basement in-floor heat, upgraded trim and interior door package. Stone, brick, and hardie board exterior with a covered deck at the rear. The home will be serviced by a 200 amp electrical, natural gas, municipal water, and septic system. Builder owns the lot-other options and customizations are available. Signature Homes Ltd. is a local reputable Tarion registrant with 10+ years of experience and a track record of on-time smooth deliveries - we look forward to welcoming you into your new home. (id:29935)
2330 Butt Road Unit# 13
Westbank, British Columbia
Experience the enchantment of residing in a serene gated community nestled in the heart of West Kelowna. Welcome to this delightful 3-bedroom, 2.5-bathroom home in Sun Village, strategically positioned in close proximity to the clubhouse. Upon entering, the main level's open concept layout bathes the living/dining rooms and kitchen in abundant natural light. The kitchen is adorned with new stainless steel appliances, enhancing both functionality and aesthetics. The master suite, one of the two bedrooms on the main level, is generously appointed with a walk-in closet and a full ensuite, offering a comfortable retreat. Venture downstairs to discover additional living space with an extra bedroom and a full bath, providing versatile options for various needs. The basement also features a substantial 3 ft crawl space, complemented by an oversized mechanical room, offering unparalleled storage capabilities. Step into the backyard oasis and experience tranquility with the soothing sound of a flowing creek, adding a touch of natural beauty to your surroundings. The property comes complete with a two-car garage, ensuring ample space for your vehicles and storage needs. The clubhouse, a focal point of community activity, beckons with a BBQ patio, swimming pool, whirlpool/hot tub, games room, and library—a social hub where residents can connect and unwind. Small pet enthusiasts will appreciate the allowance for two pets, with a maximum height restriction of 20 inches. (id:29935)
87 Aquasanta Crescent
Hamilton, Ontario
DiCENZO HOMES is pleased to present its CAPRI GRANDE LUX EDITION on one of our PREMIUM LOTS in our STONEGATE PARK neighbourhood. Showcasing natural surroundings, a walking trail & sunsets this MODEL gives homeowners even MORE of what they are looking for. STUCCO, STONE & BRICK FRONT EXTERIOR welcome you to a soaring 10’ MAIN FLOOR. Our GRANDE LUX Buyer enjoys their new home selections starting from a “higher palette” including upgraded flooring, cabinetry, plumbing & countertops throughout. An open concept floorplan offers a LARGE GREAT ROOM with FIREPLACE, CHEFS STYLE KITCHEN with ISLAND. The outdoor LOGGIA & EXTRA LARGE windows will ensure that you are always enjoying the home “inside & out”. When its time to relax, follow the OAK STAIRCASE to 4 SPACIOUS BEDROOMS. The PRIMARY has a SPA INSPIRED ENSUITE features “double sinks, freestanding tub, glass shower & water closet”. One of the secondary bedrooms also has ensuite privileges. To begin your journey from PRECONSTRUCTION to INTERIOR SELECTIONS & UPGRADES to your DREAM COME TRUE call, text or email to book your PERSONAL APPOINTMENT with your NEW HOME SPECIALIST. (id:29935)
1255 Upper Gage Avenue, Unit #14
Hamilton, Ontario
Great opportunity to take over a currently leased out property or buy your first home. This wonderful 3 storey, 3 bedroom, 2 bathrooms with a single garage townhome is located in an amazing area on the East Hamilton Mountain. The main floor includes a rec room/bedroom with a walkout to a fully fenced larger than usual backyard, 2 piece bathroom, laundry and a good amount of storage. The second level offers an open concept living area, which includes the kitchen and dining area. Flooring was recently replaced, lots of windows for plenty of natural light. The third floor includes a spacious master bedroom, 2 more bedrooms with a full bathroom. You’re super close to the Linc, there are a tons of amenities along the Upper gage strip as well quick access to public transit. The house does need some updating/work but it’s all cosmetic. Lawn maintenance and snow removal are taken care of you. If you’re looking for an affordable entry level condo townhouse on the Mountain this home will be perfect for you. Property is currently tenanted, and the tenants would like to stay. Vacant possession can be provided with proper notice. 24 Hours notice required on all showings (id:29935)
27 Mountain Street
Grimsby, Ontario
Rare opportunity to own 2,694 sq ft legal non-conforming duplex nestled in the heart of Grimsby along the Niagara Escarpment. Zoned TRM this property is perfect for residential investor or owner looking to occupy one apartment & receive a return on the rest of their investment. The Century Home was remodeled in 2019 and sits on a beautiful oversized lot with 4 parking spaces & garden shed for additional storage. The main floor apartment features two bedrooms, updated 4 pc bathroom with granite counters, new Kitchen with granite countertops, living room with wainscoting & fireplace, & hardwood floors & California shutters throughout. The upstairs apartment features two bedrooms, updated 4 pc bathroom with granite counters, a remodeled kitchen with granite counters, dining room, living room, vinyl plank flooring & California shutters throughout. There are two Boilers (one new in 2021), two Central Air units, two Hot Water Heaters (one new in 2022), two 100 amp breaker panels, laundry for each unit in the basement & each unit is separately metered. Unit #1 Main Floor is 2 beds/1 bath: fair market rent $2,200.00-2,500/month+utilities. Unit #2 Upper Floor unit 2 beds/1 bath: fair market rent $2,200-2,500.00/month+utilities; Total Gross Rent/Year= $52,800-$60,000. Updates: 2019 - windows, doors, new appliances, eavestroughs, downspouts, 2022 – Paved Driveway, 2023 – New Roof, attic insulation and new soffits. Buyer to do their own due diligence. (id:29935)
23 Belleview Drive
Cottam, Ontario
Welcome to your family's new sanctuary! This stunning two-story home offers everything you need and more. With 4 bedrooms and 3.5 bathrooms, including a luxurious master suite, there's space for everyone to thrive. Step inside and be greeted by modern finishes and thoughtful design touches throughout. The dedicated dining room and office provide versatility and space for both family gatherings and productivity. Enjoy seamless indoor-outdoor living with the convenient grade entrance, making it easy to come and go as you please. The open-concept layout flows effortlessly from the spacious living area to the gourmet kitchen, perfect for entertaining or simply enjoying family time. Upstairs, you'll find spacious bedrooms, each offering comfort and privacy for every family member. With ample storage and stylish design elements, this home is as practical as it is beautiful. Don't miss out on the opportunity to create lasting memories in this wonderful home. Call to view! (id:29935)
Lot 8 Lasalle Woods
Lasalle, Ontario
Welcome to luxury living at its finest in Forest Trail Estates! Serenity Luxury Homes is offering a rare opportunity to build your dream home from the ground up. With full customization options available, this home will be tailored to your unique vision and lifestyle. Handpick your custom kitchen and select from an array of premium materials to personalize every aspect of your home. Choose from our portfolio of custom plans or collaborate with our team to create a one-of-a-kind design that reflects your style and references. The possibilities are endless! Contact listing agent to book a consultation and get you started on your dream home. Let's build Serenity together! *Finished product may not be exactly as shown. (id:29935)
2828 Twin Oaks Dr
Nanaimo, British Columbia
1.7 Acre Walk On Waterfront with Residence and Ready to go building site. Here is an ultra rare opportunity to own this desirable package that is hard to find in today’s market. Featuring a perfectly situated waterfront building site along with 200 ft of low bank waterfront & spectacular views towards the gulf islands. The site has been prepped, approved for building & ready to construct your dream home. The existing home is situated at the entrance to the property and includes an adjoined triple bay garage with one bay that has an over height garage door & extra depth making it perfect for RV/Boat Storage. The home was constructed in 2003, features 1887 sqft of living space with 2 bedrooms and shows like new. This current residence will need to be returned to an accessory building in order to build another residence. Additional features include large covered RV parking, multiple fruit trees, septic constructed for further expansion, extensive water filtering system & much more. Measurements are approx. (id:29935)
3049 Hornsberger Road
Salmon Arm, British Columbia
Embracing peaceful rural community living, this unique and affordable property in Silver Creek offers a cozy 2 and a half split-level home on a .3 acre corner lot. With 2 bedrooms, 1 and a half bath and a workshop, it caters to both comfort and functionality. Situated steps away from a K-8 School and a Store / gas station, convenience is at your doorstep. The presence of a community hall and walking path enhances the sense of community connection all while being a short 15 minute drive to Salmon Arm that offers full amenities and services. This property provides charm, fruit trees and great potential! Additionally, being commercially zoned opens up possibilities for entrepreneurial ventures. (id:29935)

