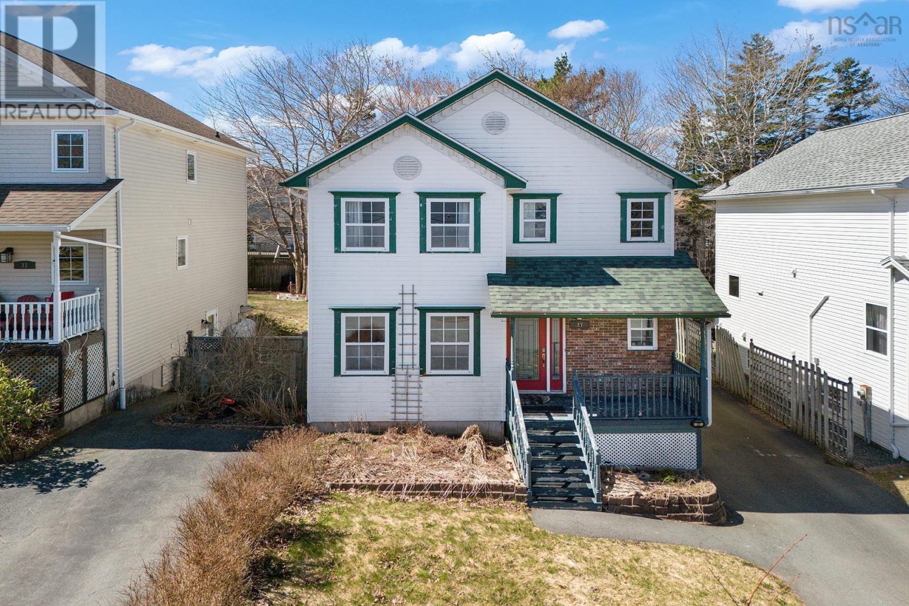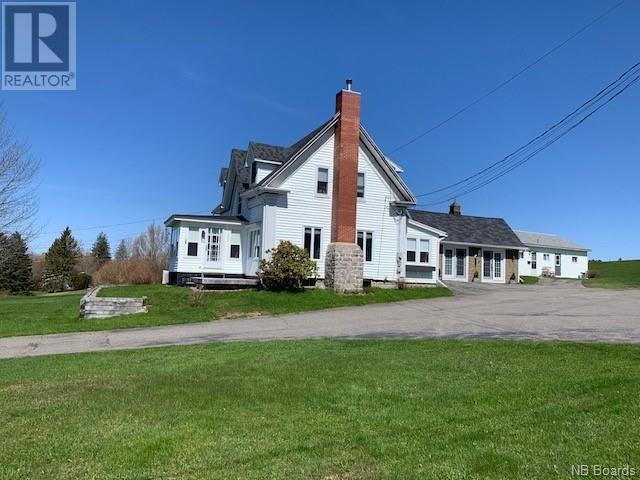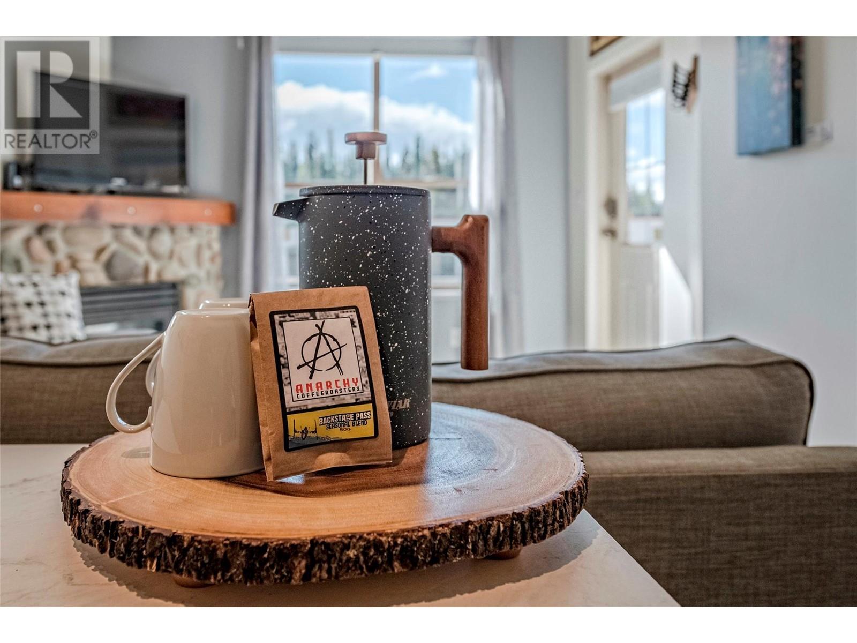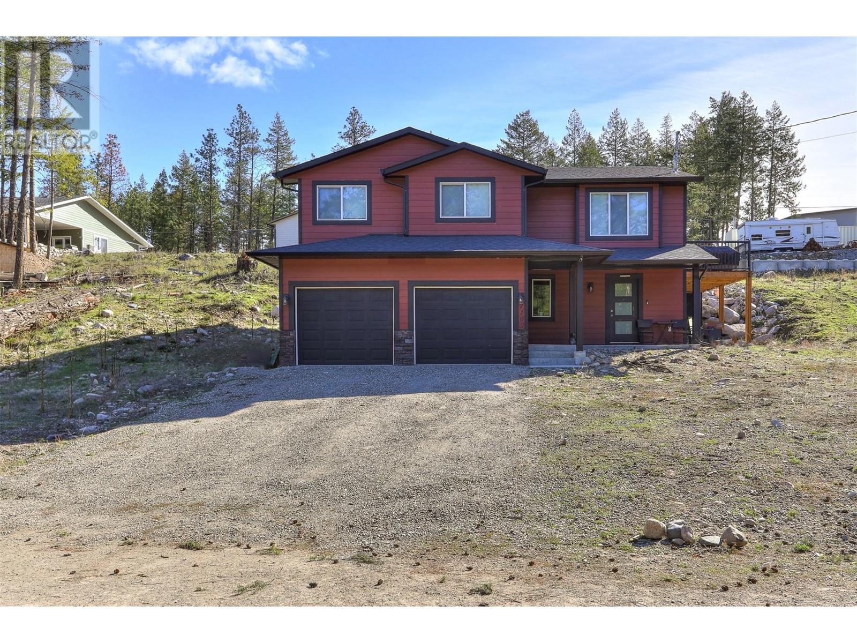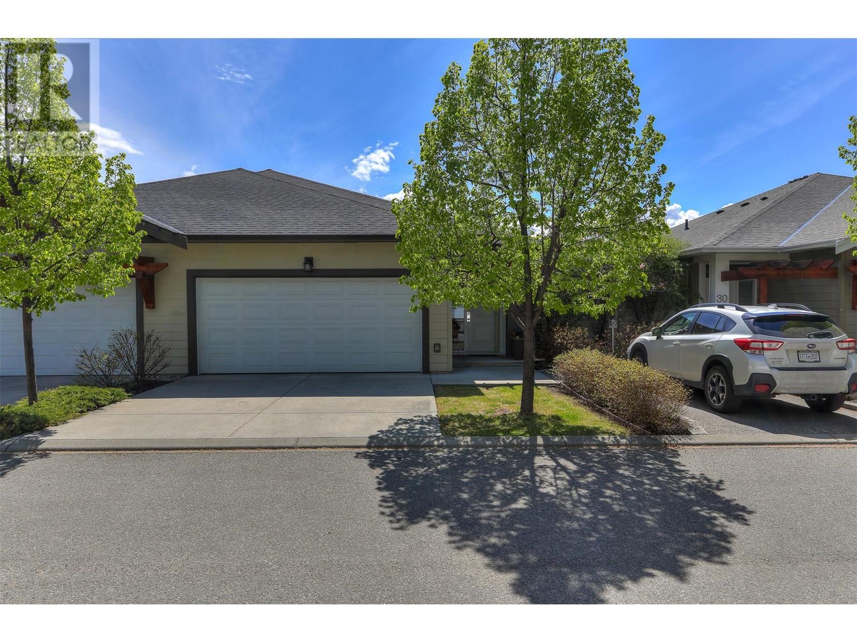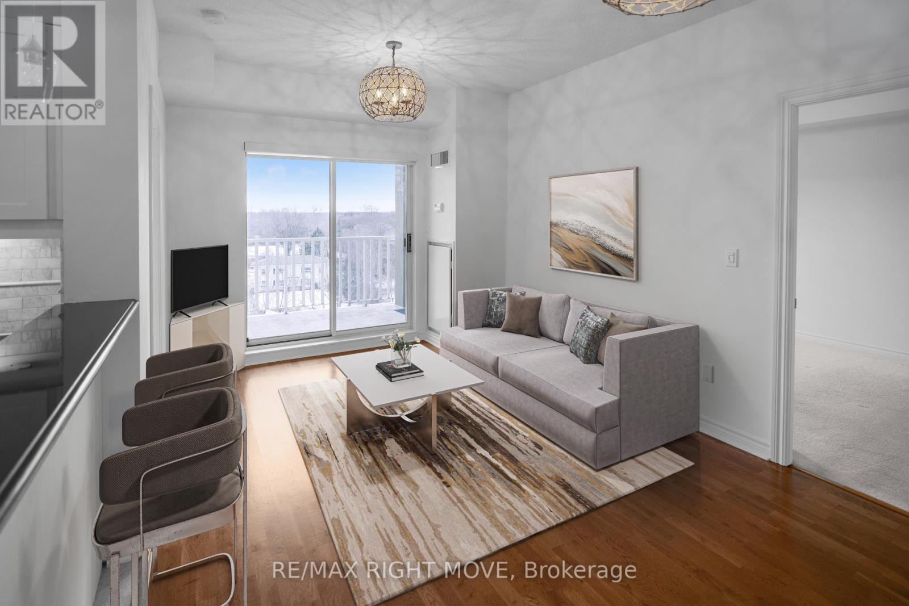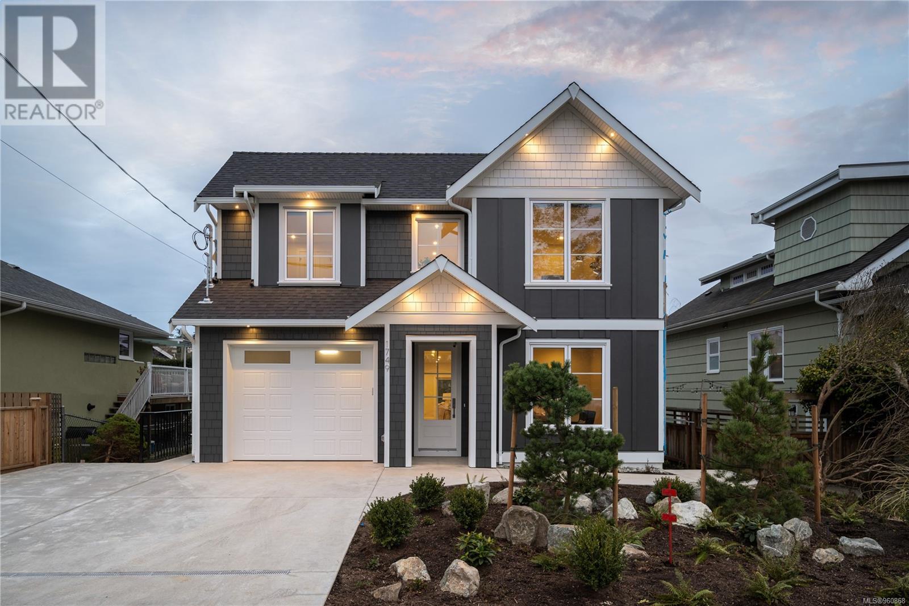27 Blue Thistle Road
Clayton Park, Nova Scotia
Exquisite detached home nestled in the desirable Clayton Park neighborhood. This impressive home showcases 4 bedrooms and 2.5 bathrooms, offering a harmonious blend of elegance and functionality. The main level features gleaming hardwood floors and a spacious living room adorned with a cozy propane fireplace, ideal for both relaxation and entertaining. The kitchen, with huge dinning area, flows seamlessly to a sizable deck overlooking the fenced backyard, with a shed. The upper level accommodates 3 good sized bedrooms and 2 full bathrooms, including a master suite with an ensuite bathroom and walk-in closet. The lower level boasts a stylishly finished rec room, an additional bedroom, laundry, ample of storage space, and a wine/beer making area with cold storage. The driveway is big enough to allow parking for 3 to 4 vehicles adds to the convenience of this exceptional property, while the prime location offers easy access to top-rated schools, scenic trails, public transportation, and a bustling shopping plaza. This home presents the refined suburban living, tailored to the buyers seeking luxury, convenience, and comfort. (id:29935)
4956 Mountain Top Drive
Fairmont Hot Springs, British Columbia
Luxury mountain living, and a rare opportunity to complete the build on a dream home. Featuring beautiful log construction, this partially built log home has been carved out of the mountainside. The peaceful lot is nestled in the trees with stunning views of The Purcell Mountain Range and the gorgeous Columbia Valley. With the front elevation of the property facing west, the planned covered porch and 540sq ft deck will be the perfect spot to catch the sunset and drink in those views. The generous floor plans have living space arranged over two floors. The plans for the main floor include a spacious primary bedroom, with access out to the covered porch, and a generous primary bathroom. There will be an open-plan kitchen, with access out to a back patio area, and the kitchen flows through into an expansive living area with access to the deck and beautiful feature windows to capture the amazing views. There is a second bedroom and a second bathroom, completing the main floor. The plans for the lower floor include a large family room with cozy wood burning stove and a very practical laundry room. There is also a second large room which could be a third bedroom, or a flex space for a games room or home office. Outside there is a large garage to store all your toys (and with access through into the lower floor of the property) and a sheltered concrete pad for your RV or boat. The remainder of the lot is a beautiful blank canvas, awaiting your finishing touches for the landscaping. This exciting property is a must see. (id:29935)
7822 Rte 117
Black River Bridge, New Brunswick
JUST LISTED! Lovely country property to call Home Sweet Home. Black River Bridge is approx 15-20 minutes from Miramichi city and is country living at its finest. This 1.5 storey home with front porch, steel roof and detached garage is ready to move in. Plank built home originally built in 1836, has been gutted and renovated approx 16 years ago. Main floor features country eat in kitchen with mini split heat pump & pellet stove, living room, main floor bedroom, den with woodstove, sunroom, full bath, and laundry. Upstairs to two bedrooms, open landing area, and 3 piece bath with corner shower. Basement is stone cellar where current owner has a little workshop area. Another bonus with property is the large older barn. Call to set up a private viewing. ***Disclaimer...All measurements & information pertaining to this property and on this feature sheet to be verified for accuracy by Buyer(s) and Buyers' Agent*** (id:29935)
11 Kiwyck Li
Spruce Grove, Alberta
Introducing a stunning property by Attesa Homes in Fenwyck, Spruce Grove. This modern home boasts over 1500 square feet, featuring 3 bedrooms, 2.5 bathrooms, and an array of desirable features. The main floor features an open layout, a large pantry and large windows that let in plenty of light. Revel in the warmth of an electric fireplace, extra heigh cabinets, quartz countertops, an under mount sink, the practicality of upstairs laundry, and the luxury of a dual vanity in the ensuite. Enjoy the convenience of a side entrance and the option to build a double detached garage. The photos and renderings used are from a design or recently built home and colours & finishings may vary. (id:29935)
336 Ledge Road
St. Stephen, New Brunswick
This 4 bedroom 2 1/2 bathroom completely renovated executive home exudes comfort and class while keeping the coziness of a family home. Upon entering the mud room/office area and laundry/1/2 bath, you can go directly to the family room - complete with regulation size pool table and cozy pellet stove as well as a guest room complete with sauna. The kitchen has built in appliances, travertine flooring and a walk-in pantry, a formal dining room, bright and cheery sun-room and a spacious living room with gorgeous pellet insert in the fireplace keep the coziness at its utmost. The gorgeous oak stairway leads to 3 bedrooms, the primary with ensuite as well as the second full bathroom complete the second floor. The fenced yard is perfect for pets and children. The second home, perfect as a rental or a granny suite, also has been completely renovated with 2 bedrooms, kitchen, living room and bathroom with laundry . Currently a dog boarding facility occupies a portion of the largest outbuilding complete with laundry and an office area - This building is 36 x 64 and has a workshop, with a furnace, and will allow you to use it for a multitude of uses - auto repair, carpentry shop, storage for vehicles the options are endless. The second garage is 28 x 42 and has a washroom and plumbing again allowing unlimited options for the use of this building. This property has so much to offer that you really need to see if for yourself. Call today for a viewing. (id:29935)
9804 Silver Star Road Unit# 107
Vernon, British Columbia
Nestled at the base of the Silver Queen chairlift, this cozy newly renovated 2 bedroom/1 bath unit is looking for new owners to enjoy all Silver Star Mountain Resort has to offer. Upon entering, you're greeted by an open concept layout that seamlessly combines style and comfort. The main bedroom features a luxurious king bed, while the bunk room offers both privacy and charm with its barn style doors. The living room boasts a stunning view of the mountain slope, complemented by a gas fireplace and a comfortable sectional sofa; perfect for unwinding after a day of adventure. Whether you're into cross-country skiing, downhill runs, snowshoeing, biking, or simply taking in the natural beauty of Silver Star; Wintergreen offers it all right at your doorstep. With your own front door entrance and patio, ample space for parking bikes or skis and easy ski in/out access to the Silver Queen Chair. Not to mention there is also an additional ski locker just steps away as well as a common area hot tub. Creekside is both pet friendly and short term rental friendly. Don't miss this opportunity to make this fully furnished & equipped Wintergreen unit your ultimate mountain getaway! (id:29935)
7105 Dunwaters Road
Kelowna, British Columbia
Welcome to Fintry, this newly built single family residential home boasts 4 spacious bedrooms and 2 modern bathrooms. The kitchen and bathrooms feature beautiful white shaker style cabinets, giving a fresh and modern feel to the home. Stainless steel appliances and quartz countertops in the kitchen offer ample space for all your cooking needs. Vaulted ceiling in the main living area creates a bright and airy atmosphere, perfect for entertaining guests or relaxing with your loved ones. Enjoy breathtaking views and morning coffee from the large deck and utilize all the storage space in the garage. Finished basement offers additional space for a large rec room or home gym with a third bathroom. This gorgeous home in a quiet and peaceful location will give you the serenity you need to escape the hustle and bustle of everyday life, come see for yourself! View virtual iGuide. All measurements to be verified by the purchaser if important. (id:29935)
625 Boynton Place Unit# 31
Kelowna, British Columbia
Glenmore's Winsome Hill 10 year old rancher walkout with views of the south slopes and Dilworth Mountain. Enjoy two expansive levels of living space. The main floor boasts a spacious kitchen with an island and counter seating stainless-steel appliances and built in vacuum. The open-concept layout connects the dining area and living room, with access to a covered sunny, south facing balcony to sip your morning coffee .Your guests will appreciate a main floor powder room. Master Bedroom ensuite is complete with 5-pieces and a heated floor , a walk-in closet, and a garden door with direct access to the deck. The lower level was designed for entertaining with a family room wet bar, wine fridge and dishwasher. The fully fenced backyard, accessible from the rec room, offers a secure space for both children and pets. The oversized bedroom could be made into a third bedroom with a 4-piece ensuite . Two car garage with Parking for 2 additional cars in the driveway and visitor parking right beside. This is a prime location adjacent to Knox Mountain's hiking trails and mere minutes from downtown Kelowna. This townhome is ideal for a family or those looking to downsize. (id:29935)
511 - 354 Atherley Road
Orillia, Ontario
Step into luxury living with this stunning condo offering, tailored for those seeking the epitome of sophistication and comfort! Boasting 2 spacious bedrooms, including a primary suite with ensuite, this residence provides the perfect retreat for relaxation. Inside, you'll find hardwood flooring, updated lighting, and contemporary window coverings that enhance the ambiance of every room. The modern kitchen, complete with stainless steel appliances, is a chef's dream, while in-suite laundry adds convenience to your daily routine. Located on the fifth floor, this condo offers panoramic vistas, complemented by underground parking and a private locker for your belongings.Indulge in the array of amenities, including an indoor swimming pool, whirlpool, sauna, and exercise room. The private beach and outdoor patio provide the perfect setting for gatherings. This property showcases the essence of urban luxury living in Orillia. (id:29935)
1749 Fairfield Rd
Victoria, British Columbia
Welcome to Patriot Homes and Meqani Developers' newest collaboration, bringing you this impeccably designed 2024 new build combining contemporary luxury with the latest in modern conveniences. You are greeted by an open-concept living space that seamlessly integrates the living, dining, and kitchen areas. The sleek, state-of-the-art kitchen features top-of-the-line stainless steel appliances, quartz countertops, and ample storage space. The expansive windows throughout the home allow natural light to flood the interiors, taking full advantage of SOUTH-EAST exposure. Upstairs, you will find the well-sized primary bedroom, complete with a walk-in closet and a 5-piece ensuite. Two more bedrooms, 4-piece bath and media room complete this level. One of the standout features of this home is the 2 bedroom legal suite, an ideal space for extended family, teenagers or an income-generating rental. This home offers a luxurious living experience and the convenience of a well-connected lifestyle. (id:29935)
379 Sprague Way Se
Medicine Hat, Alberta
Welcome to 379 Sprague Way, a beautiful bungalow located in the heart of Medicine Hat, AB. This exceptional home offers 1,284 square feet of living space and boasts a prime location close to schools, shopping, and more.It's hard to find a bungalow with three bedrooms on the main floor and a triple garage with a bathroom, especially one that is a newer build in impeccable condition. The main floor features a modern kitchen, three bedrooms, and main floor laundry. Two bedrooms, bathroom and a theatre room in the fully finished basement. Additionally, there is convenient RV parking, perfect for those with recreational vehicles. The highlight of this home is the three-car garage, which includes a convenient bathroom, floor drains and plenty of space for vehicles, tools, storage, this garage offers both functionality and convenience for the homeowner.With its modern amenities, prime location, and thoughtful design, 379 Sprague Way provides the perfect blend of comfort and convenience. Don't miss your chance to make this house your forever home—schedule a showing today!Welcome to 379 Sprague Way, a beautiful bungalow located in the heart of Medicine Hat, AB. This exceptional home offers 1,284 square feet of living space and boasts a prime location close to schools, shopping, and more.It's hard to find a bungalow with three bedrooms on the main floor and a triple garage with a bathroom, especially one that is a newer build in impeccable condition. The main floor features a modern kitchen, three bedrooms, and main floor laundry. Step outside to the backyard, where you'll find a patio area ideal for outdoor gatherings and summer barbecues. Additionally, there is convenient RV parking, perfect for those with recreational vehicles. Another highlight of this home is the three-car garage, which includes a convenient bathroom. With plenty of space for vehicles, tools, storage, and floor drains, this garage offers both functionality and convenience for the homeowner.Wit h its modern amenities, prime location, and thoughtful design, 379 Sprague Way provides the perfect blend of comfort and convenience. Don't miss your chance to make this house your forever home—schedule a showing today!Welcome to 379 Sprague Way, a beautiful bungalow located in the heart of Medicine Hat, AB. This exceptional home offers 1,284 square feet of living space and boasts a prime location close to schools, shopping, and more.It's hard to find a bungalow with three bedrooms on the main floor and a triple garage with a bathroom, especially one that is a newer build in impeccable condition. The main floor features a modern kitchen, three bedrooms, and main floor laundry. Step outside to the backyard, where you'll find a patio area ideal for outdoor gatherings and summer barbecues. Additionally, there is convenient RV parking, perfect for those with recreational vehicles. Another highlight of this home is the three-car garage, which includes a co (id:29935)
10107 111 Avenue
Fort St. John, British Columbia
Huge lot, 100' X 150", 5 bedroom home with 3 bathrooms. There are two wood fireplaces, lots of open space in this home. Subject to court approval. (id:29935)

