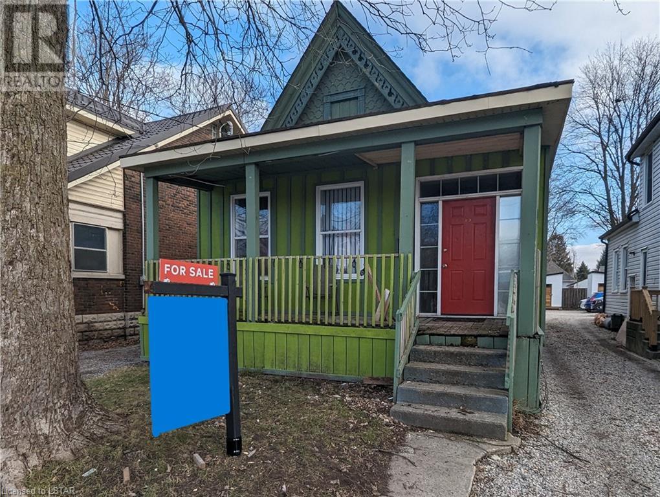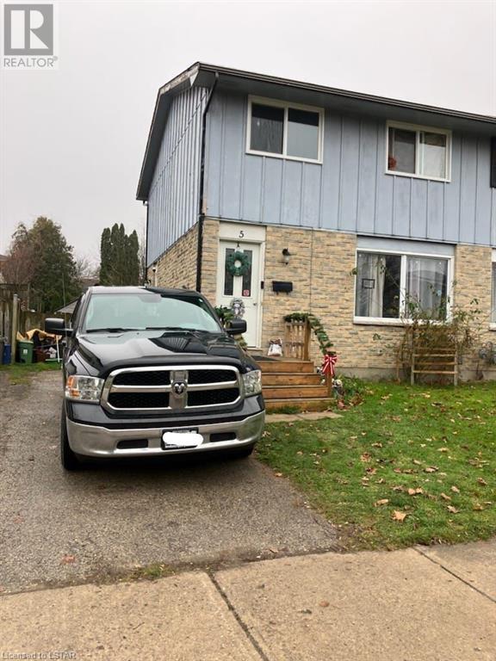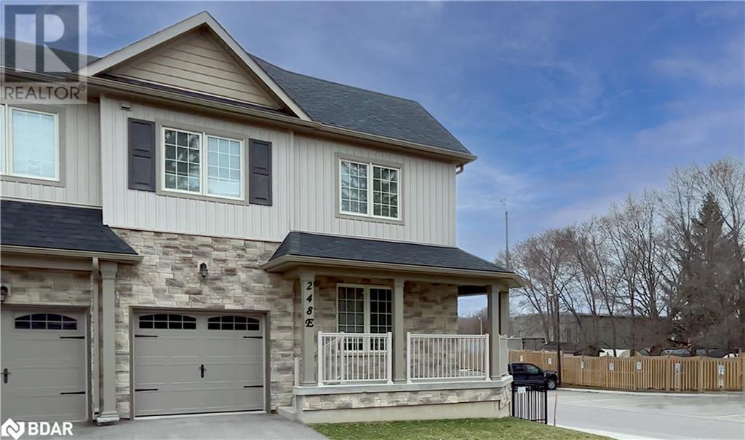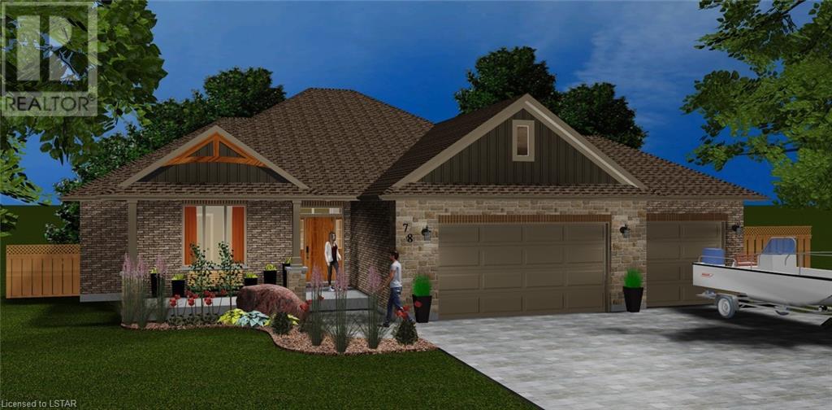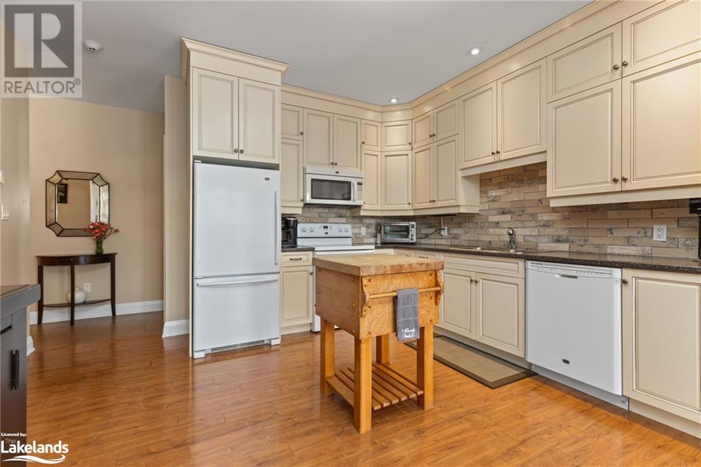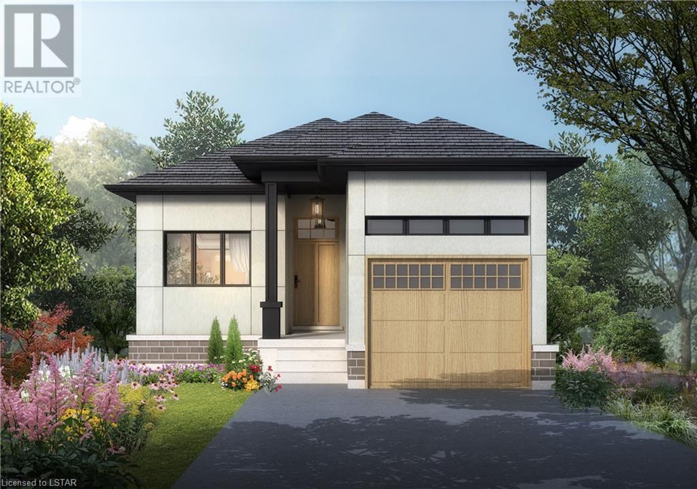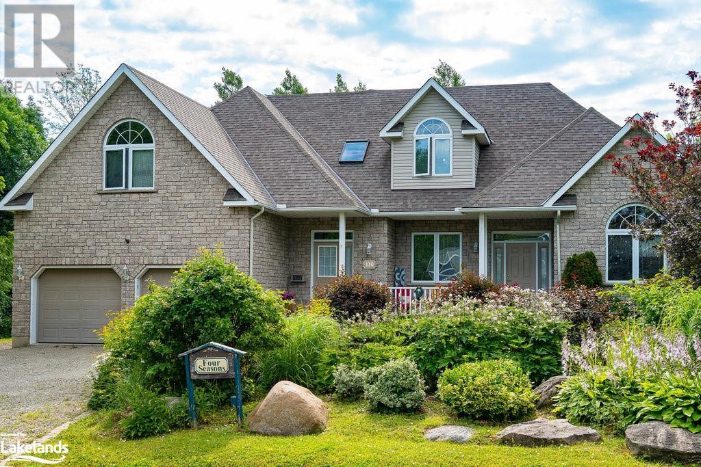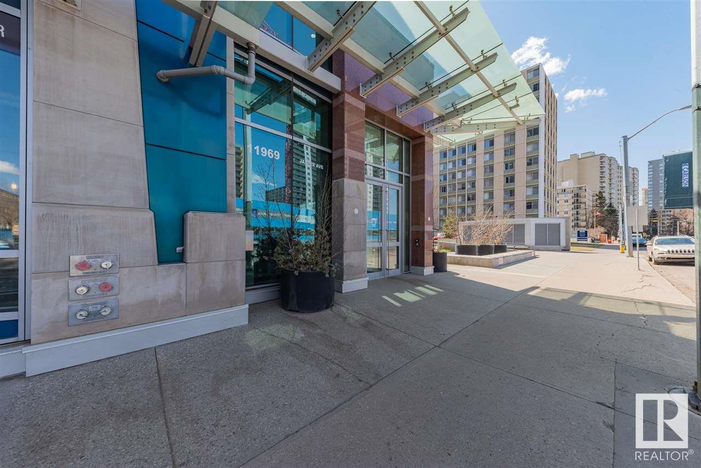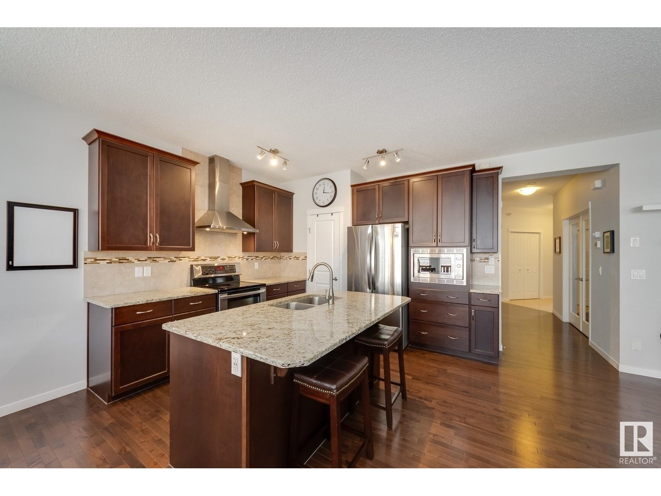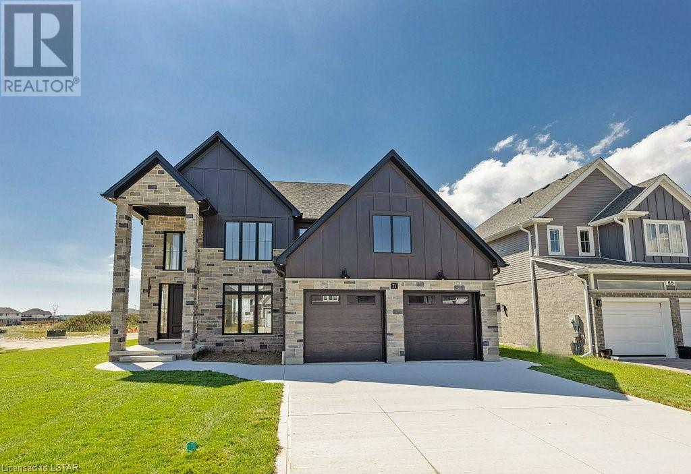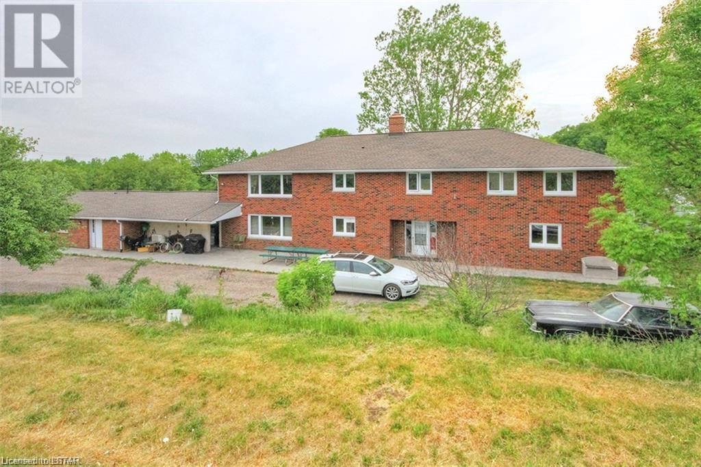702 Adelaide Street N
London, Ontario
An enticing prospect awaits both investors and small business entrepreneurs! This fully renovated bungalow, featuring soaring ceilings, is nestled in the vibrant Old East Village, surrounded by a plethora of local businesses, shops, and dining options. Boasting three parking spots at the rear and a generously proportioned yard, this property has undergone extensive updates: including a contemporary bathroom, durable commercial waterproof vinyl flooring throughout, installation of an air conditioner in 2020, updated insulation in the same year, a freshly painted interior in 2021, and refurbished basement concrete flooring in 2018. Moreover, it is equipped with four appliances dating from 2018, a hot water tank replaced in 2020, and convenient main floor laundry facilities. But that's not all—this property features a walk-up basement, offering potential for expansion and additional rental income. The flexibility of the space presents an opportunity to customize it to your needs, whether for extended family living or as a separate rental unit. Don't miss out on this remarkable opportunity—schedule a visit today and prepare to be enchanted! (id:29935)
5 Denlaw Road
London, Ontario
Imagine living at 5 Denlaw Rd, a cozy home in NW London that's ready for your ideas. It's in a really nice spot close to parks, schools, buses, and lots of useful stuff nearby. This place has potential. It's got three bedrooms, 2.5 bathrooms, and even two kitchens. Plus, the basement has a side door entrance, so you could make it into two homes if you wanted. Maybe rent out part or share with family—it's up to you! You can make this house your own, exactly how you like it. Or, if you're thinking about investing, this could be a good opportunity. 5 Denlaw Rd isn't just a house, it's a chance to create something special. (id:29935)
248 E James Street East Street Unit# E
Orillia, Ontario
Welcome to 248E James St. East! This end unit freehold townhome was built in 2019 and is move-in ready. Nothing for you to do except enjoy! The open-concept main floor is perfect for gatherings with a powder room, cozy fireplace, and kitchen that boasts rich quartz countertops and cabinetry, sunken double sink and stainless appliances. There is also a den on the main floor for an office or gaming room. Beautiful, wide plank laminate floors flow throughout the home and provide a nice contrast to the neutral walls. The large primary bedroom features a large walk-in closet and ensuite with double vanity, separate shower and soaker tub. Two other bedrooms, one with an ensuite with four-piece bathroom and second door to hallway complete the second level. The end-unit positioning provides a covered wrap-around porch to enjoy on warm days, while a basement walkout offers the perfect opportunity for an in-law suite with separate entrance. The unfinished basement even has a rough-in for a fourth washroom. The large, fenced-in side and backyard is perfect for a family to enjoy with a deck, privacy fences and lots of lawn space. Freehold means NO CONDO FEES and this location is close to Tudhope Park with beach, Lake Couchiching and Lake Simcoe. (id:29935)
177 Kettle Creek Drive
Belmont, Ontario
Presenting a remarkable opportunity to own a custom Willsie Built home on a superior, expansive lot measuring an impressive 82 x 200 feet deep, backing onto the tranquility of trees. This thoughtfully designed residence, set to be completed in 2024, allows buyers to infuse their personal touches into this luxurious Home. Meticulously crafted with superior craftsmanship and attention to detail, this all-brick home will be an embodiment of elegance and sophistication. The large lot provides ample space for privacy and a seamless connection to nature, creating an exclusive haven. With a triple car garage adding to the convenience, the property also boasts a walkout basement for additional living space. The upper deck, adorned with vinyl-covered solid flooring and an aluminum railing, presents an ideal space for relaxation and enjoyment. Featuring four bedrooms, including a master suite, this home offers spacious living. The lower level includes a huge rec room, providing a versatile space for entertainment and recreation. Secure your place in this extraordinary property, where the artistry of Willsie Built homes meets the tranquility of a superior, tree-lined lot. Sitting on a Prime Location backing onto trees/woods in Belmont is a commuters dream or Retirement, offering fantastic proximity to the 401, London, St.Thomas. Come see all that small town living has to offer. (id:29935)
20c Silver Birch Court Unit# 304
Parry Sound, Ontario
Stunning 2-Bedroom/2-Bathroom Condo in Desirable Silver Birch Condominiums. This condo is a must-see! Boasting high ceilings and an open-concept living, dining and kitchen area this beautifully upgraded condo is perfect for entertaining. Enjoy cooking on the private balcony with permitted BBQ use. The condo has natural gas heating, central air conditioning and in-suite laundry ensuring maximum comfort and convenience. In addition the unit includes an underground garage with designated parking spot and a storage unit. The neighbourhood is ideal with proximity to schools, parks, shopping and dining options, plus Georgian Bay is just a short drive away – the location couldn't be better! (id:29935)
Lot 156 Hobbs Drive
London, Ontario
Introducing Shree Homes Inc. at Jackson Meadows! The Sisu model is a new TO BE BUILT home. Sisu offers the perfect blend of style, comfort and potential. With 2 bedrooms and 2 full bathrooms, this home provides an inviting space for you and your extended family. The basement presents an opportunity to add 2 additional bedrooms, 1 bathroom and a beautiful rec room. With a separate entrance and a potential for 9 foot ceilings this makes it perfect for multi-generational and growing families, or can be used as an income suite. What sets Shree Homes apart is the commitment to quality. Here are a few of their commitments for new home construction: - 9 inch thick foundation walls (code is 7 inches) - 8-9 feet tall basement ceilings (code is 7.8 feet) - 8 inch thick gravel under basement slab for enhanced drainage (code is 6 inches) - 56 inch basement windows - Separate basement entry with main floor privacy door Additional models available. Call today to inquire about co-ownership financing options. (id:29935)
110 Aberdeen Court
The Blue Mountains, Ontario
Welcome to Georgian View Estates, a coveted enclave surrounded by towering trees. Discover the allure of this family-friendly, 5bdrm, 5bath home boasting over 4000 sqft of living space. Ideally situated minutes from Thornbury, Craigleith, Blue Mountain Village, Collingwood & walking distance to the shores of Georgian Bay at Council Beach. Tucked away amidst mature trees, this property offers unparalleled privacy. The residence showcases impeccable construction with a maintenance-free, all-stone exterior. 2 outdoor back decks beckon, perfect for hosting family & friends. 1 deck features a motorized awning, creating an inviting space for outdoor living & alfresco dining. Step inside to discover a thoughtfully designed interior, where cathedral ceilings grace the Great Room, seamlessly connecting to the Kitchen, Dining Nook, & sunlit Sunroom. 9ft ceilings enhance other rooms, while an oversized Office could double as an additional bdrm. 4 of the 5 Bdrms offer ensuites, including the main floor Primary Bdrm with a walk-in closet & spacious 5pc ensuite with soaker tub. The Lower level is a haven for entertainment, offering a rec area, pool table, fireplace, & a convenient kitchenette for family gatherings. The wired Media Room awaits your personal touch, creating the perfect in-home theater experience. Indulge in outdoor living within the expansive landscaped backyard, adorned with flower beds, gardens, & a charming firepit area for roasting marshmallows on starry nights. This is not just a home; it's a sanctuary for year-round, quality living or a weekend retreat at the base of the escarpment, conveniently close to fine dining, shopping, recreational activities. Embark on a short drive to The Peaks Ski Club, other private ski clubs on the escarpment, Lora Bay, Raven Golf Course, local marinas & Georgian Bay, Beaver Valley, Georgian Trail & prime hiking & biking trails. This is your ticket to a lifestyle of relaxation, entertainment, & natural beauty. (id:29935)
#401 11969 Jasper Av Nw
Edmonton, Alberta
Immaculate 1 Bedroom Executive Condo in the Magnificent Pearl Tower. Features Floor to Ceiling Windows, New White Oak Engineered Flooring, Open Floor Plan, Lovely Kitchen with Granite Counters and Stainless Steel Appliances, Spacious Living Room with Glass Door Access to the Balcony, Four Piece Bathroom with Soaker Tub/Shower Surround and Cheater Door to the Master Bedroom. Insuite Laundry, Hidden Roller Blinds, In-Ceiling Speakers, Heat Pump Heating/Central Air Conditioning, Programable Thermostat. Also, Includes a Titled Underground Parking Stall (#352) with Storage Cage. Complex Amenities Include On Site Concierge Service, Fitness Room, Social Rooms with Kitchen and Patio Area. Exceptional Location Near Restaurants, Shopping, Transportation, the River Valley and All Amenities. (id:29935)
61 Waterview Road
Wasaga Beach, Ontario
Waterfront - Gorgeous home located in the private Blue Water enclave. Spectacular Georgian Bay views with floor to ceiling windows in the open concept living/kitchen/dining space. Sleek and stylish modern kitchen, perfect for entertaining. Main floor primary suite with walk out to deck that overlooks the Bay. With 4Bedrooms and 3.5 Bathrooms, this house has space for it all. Three of the bedrooms have walk in closets, one with ensuite privilege, two bedrms w/ Jack & Jill access. Lower level has 1 bedroom, kitchenette and large rec room with fireplace. Some unfinished space gives opportunity to create additional bedroom. Enjoy the waterfront lifestyle with minimal maintenance. Bonus amenities include Clubhouse with outdoor pool, exercise room and sauna. Only minutes to Golf, Hiking, Biking, Water sports, Skiing and all the area has to offer. (id:29935)
5720 175 Av Nw
Edmonton, Alberta
STUNNING FULLY FINISHED 2-storey, The Arlington III by Morrison in McConachie BOASTS OVER 3,200 sq ft of TOTAL LIVING SPACE w/ a total of 5 Bedrooms. Main floor features hardwood flooring throughout: private front foyer, main floor DEN (w/ French doors), 2-piece powder room & a well appointed mud room w/ a walk in closet. Open concept living rm, dining nook & KITCHEN: maple wood cabinets w/ crown moulding, large granite island w/ over hang, backsplash, upgraded s/s appliances & large walk-in pantry. Kitchen w/ access to lower stone patio & gazebo. Upper level w/ King size Primary suite, walk-in closet & 5-piece ensuite - dual vanity & deep soaker tub. BONUS ROOM, additional 2 spacious bedrooms BOTH w/ walk-in closets, a 4-piece bath & laundry. Carpets professionally cleaned March 2024. Fully finished basement w/ PERMITS: large rec room & 4th bedroom w/ jack & jill access to 3-piece bath. Double attached insulated garage. Fully fenced & landscaped. Quick access to Henday & Manning Drive (HWY 15). (id:29935)
71 Wayside Lane
Talbotville, Ontario
Welcome to 71 Wayside Ln, in picturesque Talbotville Meadows. This exceptional property, situated on a corner lot measuring 62x122ft, is conveniently located a short drive from London and St. Thomas. Step through the front door of this 4-bedroom, 3.5 bathroom home into a thoughtfully designed open-concept main level featuring high ceilings, an impressive open-riser staircase leading to the second floor, a den/home office space, a spacious mudroom, a convenient powder room, & an exquisite open concept kitchen, dining, & living room area. Flooded with natural light through oversized windows & patio sliders, the main living space seamlessly connects to the covered patio & expansive backyard. The kitchen, a chef's delight, features an abundance of counter & storage space, a striking waterfall kitchen island, beautiful cabinets, floor-to-ceiling backsplash, & a walk-in prep-pantry featuring a sink & custom storage system. The second level hosts a luxury primary bedroom, featuring an oversized custom walk-in dressing room/closet & an ensuite with a soaker tub, stand-up glass shower, toilet closet, & double vanity with ample counter space & storage. Additionally, the second level offers a junior primary bedroom with a walk-in closet & a 3-piece ensuite, two more bedrooms with spacious closets connected by a jack-and-jill 5-piece bathroom, & a conveniently placed laundry room. The unfinished basement provides ample storage space & the potential to add a 5th bedroom, a spacious family room, & an additional bathroom if desired. The meticulous craftsmanship of Vara Homes is evident in every detail, including upgraded flooring, custom feature walls, approximately $65,000 in upgraded millwork, & $8,500 in lighting fixtures. With a double car garage & a double driveway made of concrete, there's plenty of room for parking & storage. Don't miss the chance to be the first owner of this pristine dream home! (id:29935)
151 Travelled Road
London, Ontario
Small villa in South East London just east of Veterans Memorial Parkway. 11 bedrooms, 5 bathrooms property with 4 kitchens, unique property with a creek running adjacent to it set on just over 4.6 acres. Upgrades include: Newer boiler, newer A/C, newer roof shingles, newer windows throughout, reinforced iron concert and block 73'x51' Barn. (id:29935)

