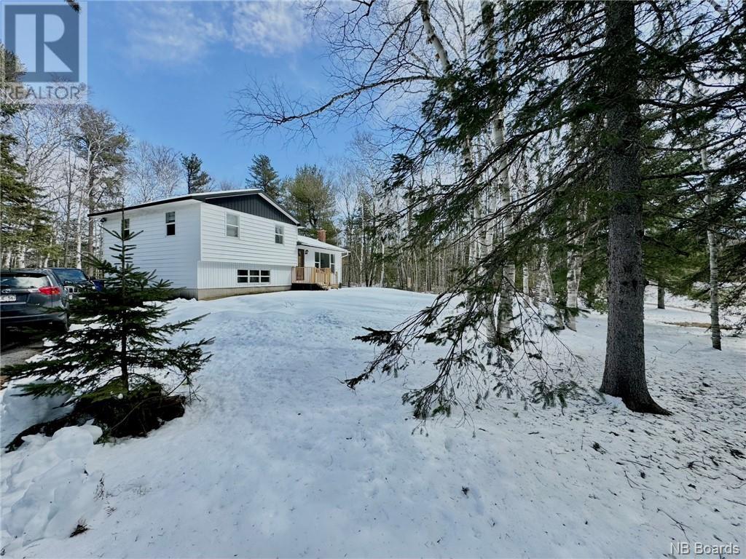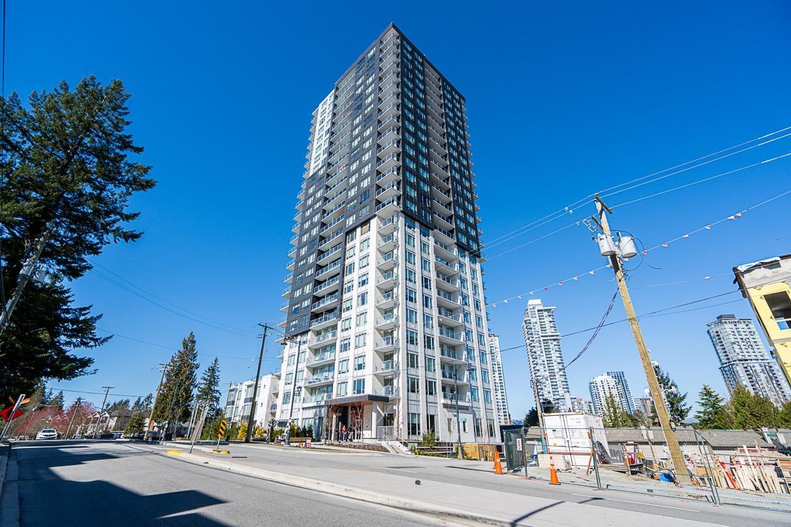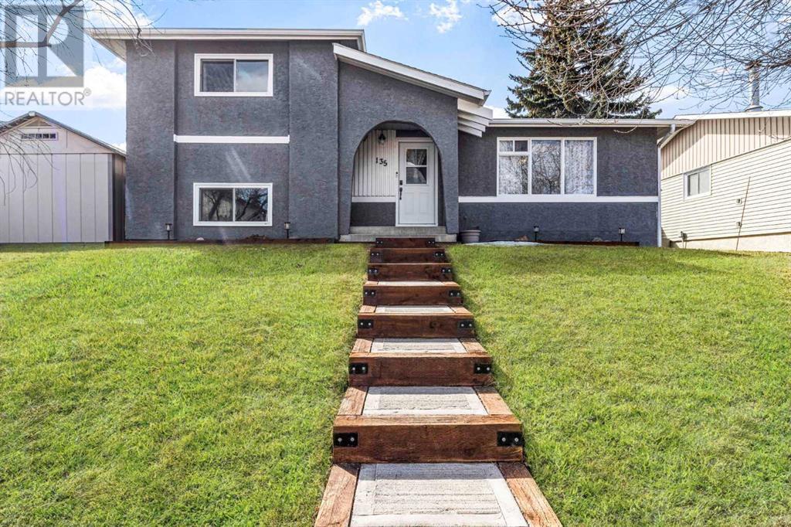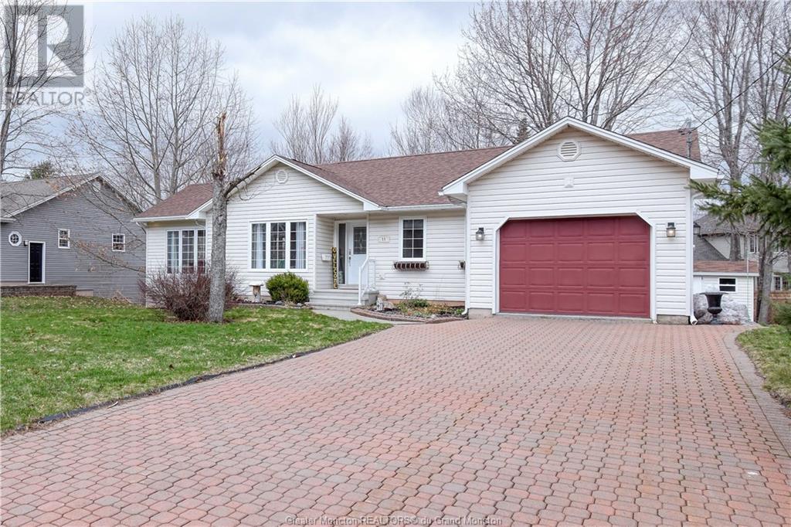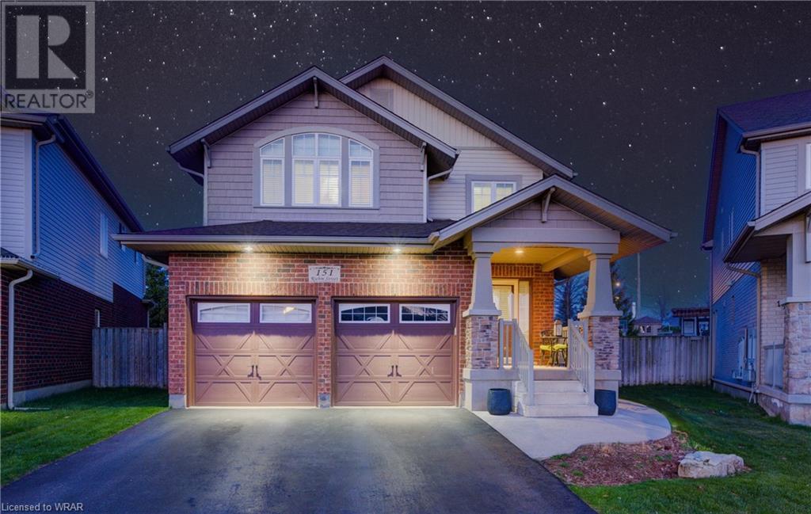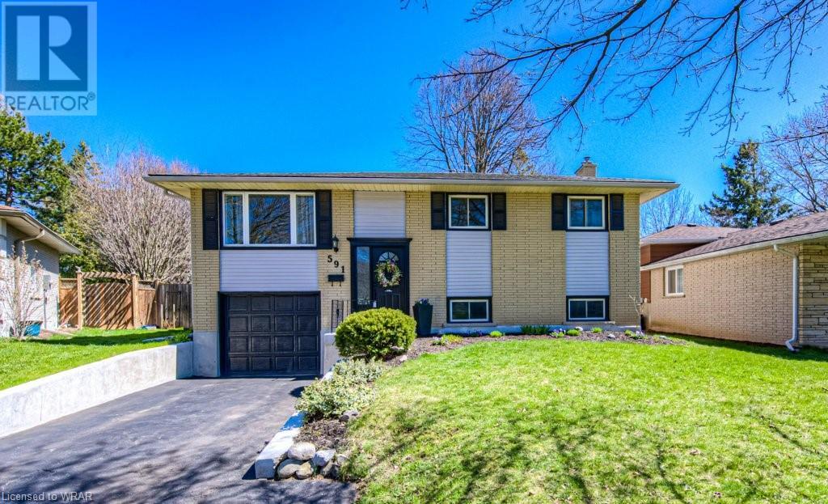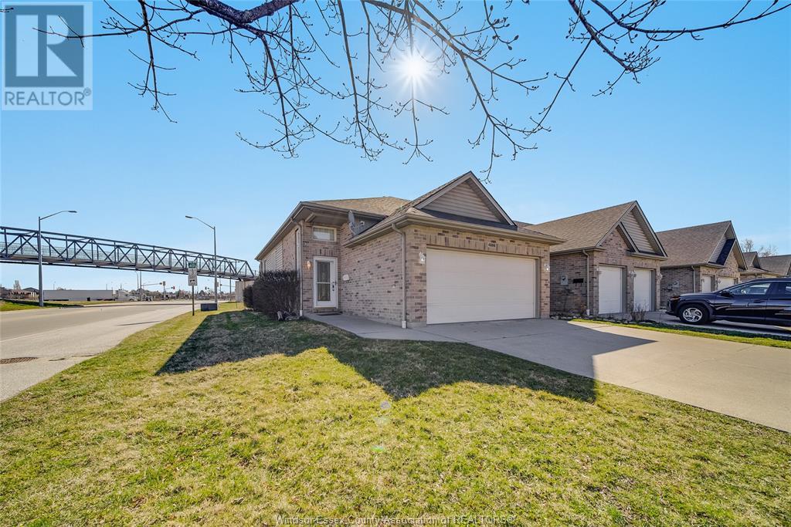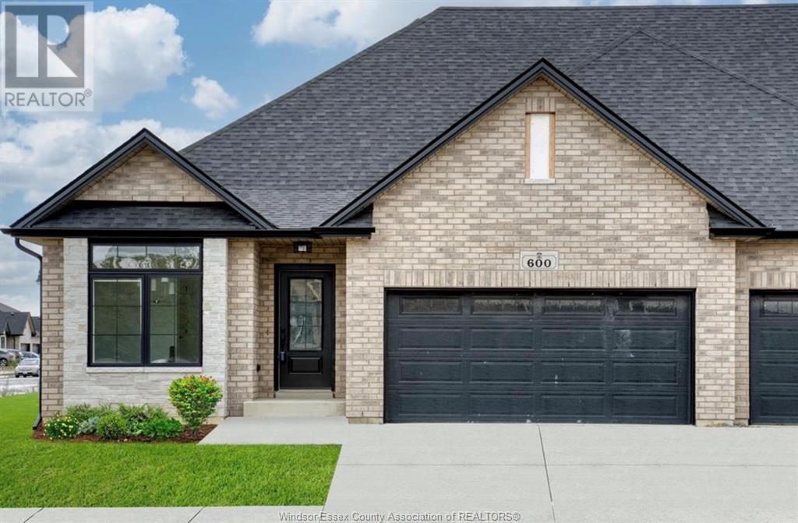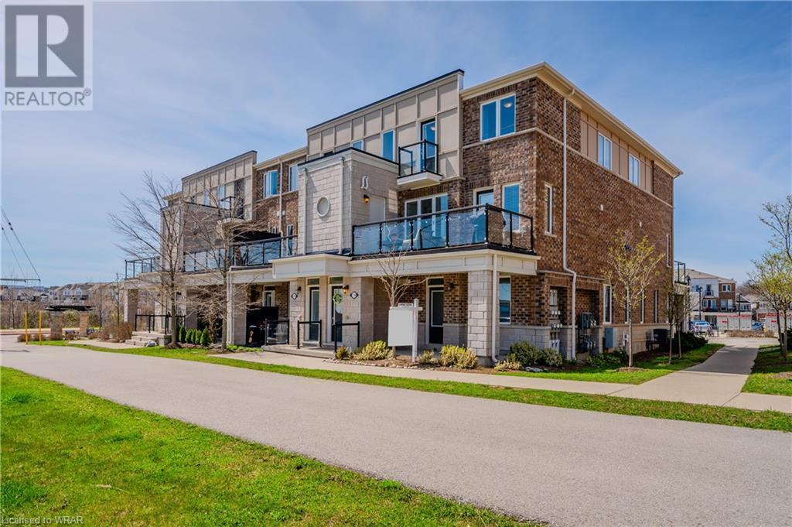3 Honey Street
Miramichi, New Brunswick
Welcome to your cozy retreat nestled in a sought-after neighborhood! This charming 3-bedroom, 1.5-bathroom home offers a comfortable living space with hardwood floors and ample natural light. With a partially finished basement, there's room for additional storage or a hobby area. Outside, the property features a spacious double lot with mature trees providing a sense of privacy and tranquility. With it's convenient location close to amenities and schools make it an ideal choice for those seeking a peaceful lifestyle with easy access to everyday necessities. Don't miss out on the opportunity to make this home yours schedule a showing today and envision the possibilities of creating your own haven in this welcoming neighborhood! ** All measurements to be verified by buyer(s)/buyer(s) agent. (id:29935)
1901 13359 Old Yale Road
Surrey, British Columbia
Amazing opportunity to live in this 19-Floor residential tower, located in Downtown Surrey. This one-bed and one-bath unit is on the southwest corner of the North East 19st floor. Enjoy the stunning panoramic unobstructed view of the North East side from the balcony! This is perfect for having your afternoon tea or just unwinding while enjoying the sunset! Modern kitchen with stainless steel Samsung appliances and quartz countertops as well as central AC. Amenities have a game room, Guest suite, Conference room, Garden, and many more. Call today for private viewing! (id:29935)
1370 Bullmoose Way
Osoyoos, British Columbia
A VERY PRIVATE RETREAT awaits you at this exclusive mountain-view residence, nestled on over 3 ACRES within a quiet cul-de-sac. The estate includes both an attached double garage and a detached 1,458 sq ft 6-car garage plus a 2-vehicle carport, making this a CAR BUFFS DREAM. Enjoy MAIN FLOOR LIVING! An expansive living area features a fireplace and seamlessly transitions to the gourmet kitchen and dining space, all with BREATHTAKING MOUNTAIN AND FOREST VIEWS. The primary suite with 5-PIECE ENSUITE, complete with a rejuvenating jetted tub and private deck access. There is also a second bedroom, and a large laundry room/mudroom, strategically positioned adjacent to the garage. On the lower level there is an additional bedroom with direct access to the outdoor oasis, complemented by a vast family room which also opens to the patio. Entertain alfresco, where a HEATED POOL with a picturesque grotto and slide awaits, alongside a HOT TUB and OUTDOOR FIREPLACE. Adjacent to the house is a SEPARATE 550 sq ft GUEST SUITE with 5 pc bath, great for visitors or extended family. RV PARKING equipped with electrical hookup completes this beautiful retreat. (id:29935)
135 Rundlehorn Crescent Ne
Calgary, Alberta
Don't Miss Your Second Chance! This Amazing home is BACK ON THE MARKET due to buyer's financing! Welcome to 135 Rundlehorn Crescent! This fully developed home features several thoughtful and professional updates, offering a harmonious blend of modern comforts and timeless charm. Nestled on a quiet and friendly street, this property boasts 4 bedrooms and 2 full bathrooms, both renovated to provide a spa-like feel. Experience year-round comfort in this home, thanks to a completely re-insulated top level and basement, and the addition of newer windows and doors throughout, ensuring a cozy and energy-efficient living space. The main floor has been updated to create a more open space, where the kitchen, dining, and living rooms now flow seamlessly together. The kitchen, complete with a gas range, features ample prep space thanks to the inclusion of a movable island and a picturesque window overlooking the sunny south-facing backyard. The finished lower level offers an ideal spot entertaining guests or transforming into your ultimate home cinema. Stay cool during the warmer months with central A/C, complemented by an upgraded high-efficiency furnace. Outside, the expansive lot hosts an oversized double garage, parking pad, and trailer access, with plenty of room for outdoor enjoyment and gardening among the beautiful perennial flowers. The yard has been carefully designed, featuring reinforced fencing with swinging trailer access, a thoughtfully added barn door access from the parking pad, and even a built-in fence table for serving up food and refreshments to friends and family this summer. With quick access to both Stoney Trail and 16 Ave, this fantastic location is just steps away from essential amenities such as schools, playgrounds, a medical clinic, and a convenience store. Additionally, the Village Square Leisure Centre and grocery stores are just minutes from your door. Don’t miss the opportunity to make this your forever home—book your showing today! (id:29935)
516 Similkameen Avenue
Princeton, British Columbia
Welcome to your newly built duplex style home in the picturesque town of Princeton! Enjoy rancher living and the perfect blend of modern amenities plus tranquil living. The open-concept living space offers an abundance of natural light, creating an inviting atmosphere for family gatherings and entertaining guests. Two bedrooms plus office/den (easily a third bedroom), two full bathrooms and open kitchen and living room. The heart of the home is the kitchen, boasting stainless steel appliances, including a gas range, and elegant quartz countertops. Walk-out to large patio and fully fenced and flat backyard. Lots of parking with double garage plus large driveway. Situated with South backyard exposure backing Cormack Marsh Park and the popular KVR Trail. Whether you're strolling to local shops, dining establishments, or simply taking in the natural beauty of the area, convenience is at your doorstep. Great opportunity for downsizing, first home or investment. (id:29935)
11 Glenforest
Riverview, New Brunswick
Welcome to 11 Glenforest Drive, a charming bungalow that offers a blend of comfort and elegance. This home features three bedrooms, two full bathrooms, and includes a single attached garage plus two sunrooms. The main floor boasts an open-concept layout with a formal living room, an eat-in kitchen, and a sunroom that provides a beautiful view of the fenced backyard. Additionally, theres a spacious living room extension with dramatic floor-to-ceiling windows. Down the hall find the large master bedroom, a 4-piece bathroom and a second bedroom. Practicalities are covered with a combined mudroom and laundry area leading to the garage. The lower level offers a third bedroom, a 3-piece bathroom, a cozy family room with a propane stove for those chilly evenings, a fourth non-conforming bedroom, ample storage space, and a small cold-room. Numerous updates throughout the house elevate this already impressive residence. Call Today for Your Personal Showing! (id:29935)
4325 Tecumseh Line
Tilbury, Ontario
LOOK NO FURTHER! THIS IS YOUR OPPORTUNITY TO OWN A CUSTOM HOME FROM AN INCREDIBLE BUILDER! BROUGHT TO YOU BY TORREAN LAND DESIGN+ BUILING INC. IS THIS BUILD TO SUIT 3-4 BEDROOM, 2 BATHROOM, 2000 SQ FT RANCH HOME ON A SPECTACULARLY 85.3' BY 200.78' LOT. CLOSE TO LAKE ST. CLAIR, CLOSE TO 401 ACCESS AND COUNTRY LIVING ALL IN ONE. CALL TO DISCUSS OR TO FIND OUT MORE ABOUT THIS EXECUTIVE BUILDER AND HIS WORK, YOU WILL NOT BE DISAPPOINTED! (id:29935)
151 Riehm Street
Kitchener, Ontario
OPEN HOUSE SAT & SUN 2PM-4PM Welcome to the heart of the Williamsburg community! This stunner features 4 beds & 4 baths. Nestled on the 2nd LARGEST lot on the street, no rear neighbours, this home offers a serene & private oasis for your family. The backyard is a true retreat with a saltwater pool, deck, & stone patio with gas fireplace, providing the ideal setting for relaxation & entertaining. The landscaped grounds add to the charm of the property. As you approach, your eyes are drawn to the covered front porch with its graceful pillars standing tall against the backdrop of the house's inviting facade. The front foyer is spacious, open, bright & gracefully guides you to the heart of the home. A powder rm can be found on this level. Step into the culinary haven of this home. The kitchen features heated floors, high-end gas stove, cupboard space & sleek granite countertops. For those who appreciate the finer things, take note of the built-in wine rack adding a touch of sophistication! The true gem of this kitchen is the industrial-grade large fridge & freezer. The eat-in kitchen is a comfortable & inviting space for casual dining. The dining room sets the stage for unforgettable dinner parties & cherished memories. The family rm, adorned with a cozy gas fireplace, creates a warm atmosphere. With built-in surround sound, it's an ideal setting for movie nights. Windows flood the room with natural light offering picturesque views of the landscaped backyard & pool. Take the staircase to the upper level. The primary bedrm awaits with its ample space, including a spacious walk-in closet luxurious 5 piece bath with freestanding tub & glass-enclosed shower. Family 5 piece bath & laundry are conveniently located nearby. 3 other wonderful size rooms complete this level. Discover functionality in the fully finished lower level of this home with modern 3 piece bath, wet bar, living area, gym room & recreational area featuring a pool table. This lower level is sure to impress! (id:29935)
591 Glendene Crescent
Waterloo, Ontario
Pride of ownership is evident in this gem. Located on a family friendly, tree lined street in Lakeshore in the west end of Waterloo. The pie shaped lot opens up in back with mature trees, fully fenced yard and multi leveled deck. Enjoy the privacy it allows for your family BBQs or quiet morning coffees. The bungalow style offers semi open concept in the heart of the home and three nice sized bedrooms down the hall. Both bathrooms, up and down, have had recent updates as has the kitchen. Down to the recroom find a solid brick fireplace with new electric insert (2024). Conveniently walk out from this level into the garage and front yard. Through the laundry room you'll find a second walkout to the back yard. The sliding door and picture window on main level were replaced in 2020. The deck was new in 2022. Roof shingles replaced in 2023 and stainless steel dishwasher new 2024. Furnace and A/C 2016. All appliances included. Close access to expressway and close proximity to shopping, schools and other amenidies. This clean, tastefully decorated home is move in ready and waiting for its next family! (id:29935)
4866 Sixth Street
Windsor, Ontario
WELCOME TO YOUR DREAM HOME AND WELCOME TO 4866 SIXTH ST LOCATED IN THE OUTSKIRTS OF LASALLE NEXT TO ALL PIVOTAL ROADS AND THE BEST SCHOOLS WITH A 3 BED 2 BATH PERFECT FOR YOUR STARTER LASALLE HOME. OFFERS WILL BE VIEWED ON MAY 1ST CONDO FEE $105 (id:29935)
600 Hacket Road
Amherstburg, Ontario
Presenting a pinnacle of contemporary living, this newly constructed luxurious raised ranch townhouse epitomizes sophistication and style. Nestled in the picturesque town of Amherstburg, this corner-lot residence offers the epitome of modern comfort. Boasting an open-concept design that seamlessly integrates spaciousness and functionality, it encompasses 2 bedrooms and 2 bathrooms, approximately 1440 square feet of meticulously crafted space. Every corner exudes an ambiance of refined elegance. complemented by a covered patio, ideal for outdoor entertainment and relaxation. Additionally its proximity to all amenities ensures convenience and accessibility, making it a coveted destination for those seeking both luxury and practicality. Priced competitively, this home presents an exceptional value proposition. (id:29935)
114 Daylily Lane
Kitchener, Ontario
*Open House - Saturday, April 27th, 2pm-4pm* Welcome to your vibrant lifestyle at Huron Park's latest gem! Step into this 3-bedroom, 2-bathroom stacked townhouse, meticulously crafted by renowned builder, Mattamy Homes. This home is move-in ready, offering both practicality and the joys of condo living. Flooded with natural light, the open-concept living space features fresh neutral tones and laminate flooring; every corner radiates warmth and charm. The modern kitchen, featuring gleaming white cabinets, quartz countertops, pantry, and under-cabinet lighting, makes cooking an absolute pleasure. Enjoy meals in the separate dining area, creating cherished memories with loved ones.Step outside onto your own balcony, your personal oasis for morning coffees or simply soaking in the sunshine. And don't forget the top floor, where three spacious bedrooms await, along with a luxurious 4-piece bathroom, in-suite laundry, and a Juliette balcony. Parking? No problem! With two owned spaces (rent one out for extra income!), parking concerns are a thing of the past. With low condo fees, you can live worry-free while enjoying the nearby amenities, parks, schools, and shopping. Plus, enjoy easy access to Highway 7/8 and the 401. Don't miss out on this opportunity to elevate your lifestyle. Schedule your tour today and experience the best of Huron Park living! (id:29935)

