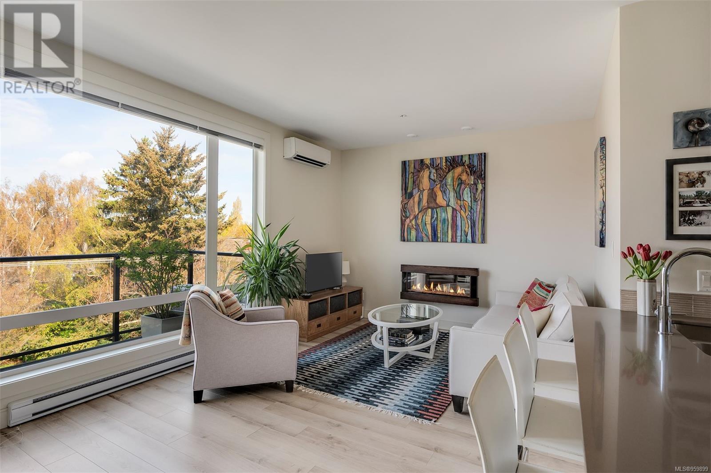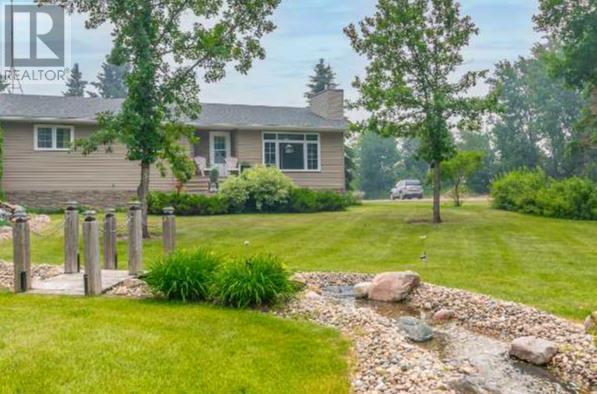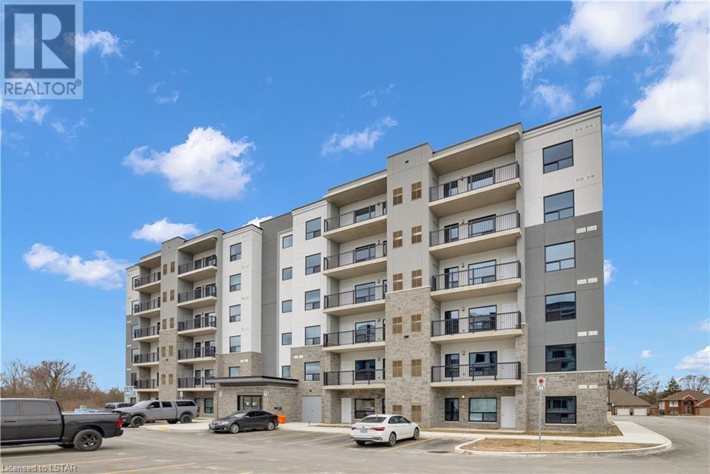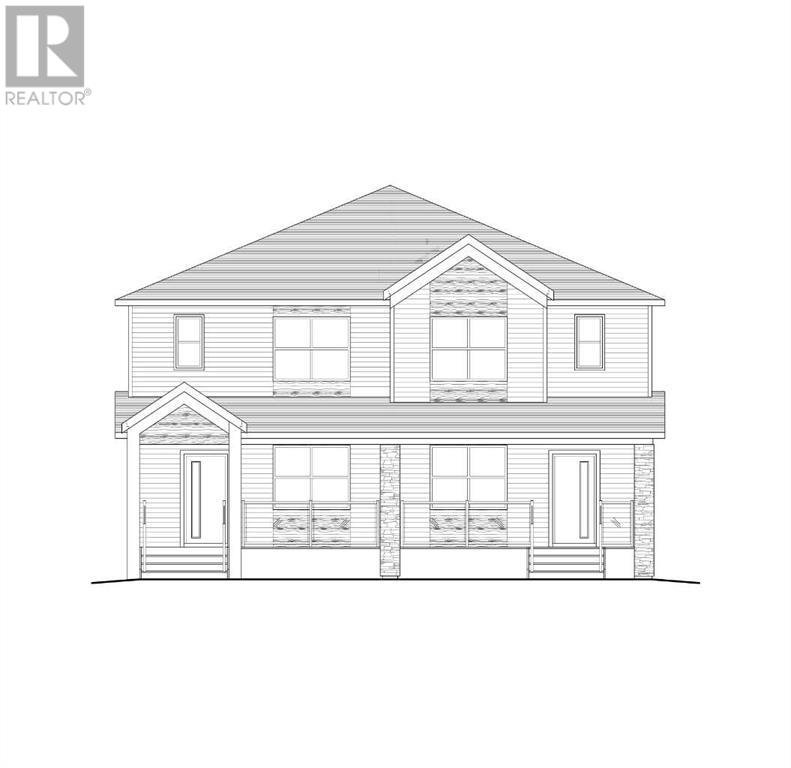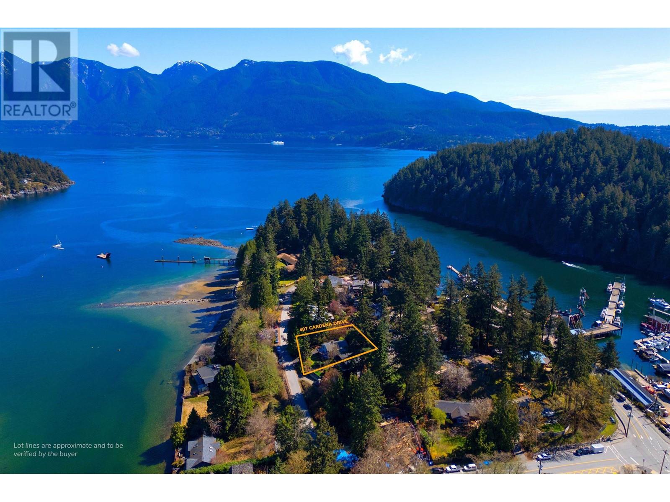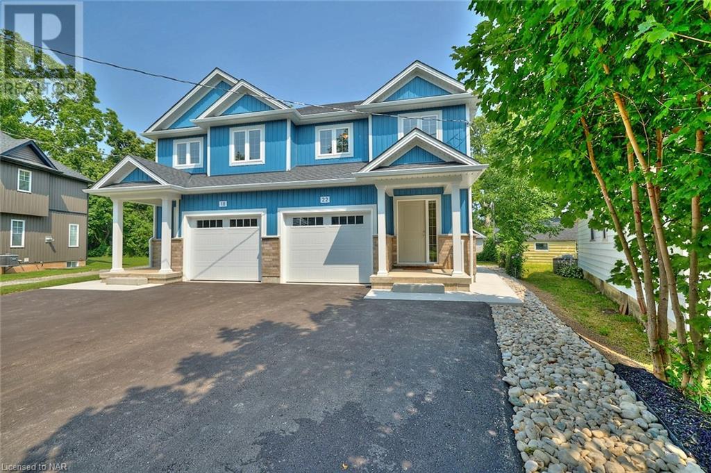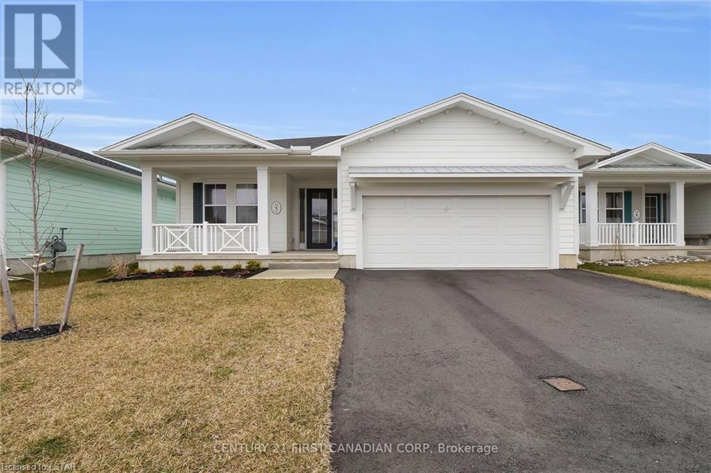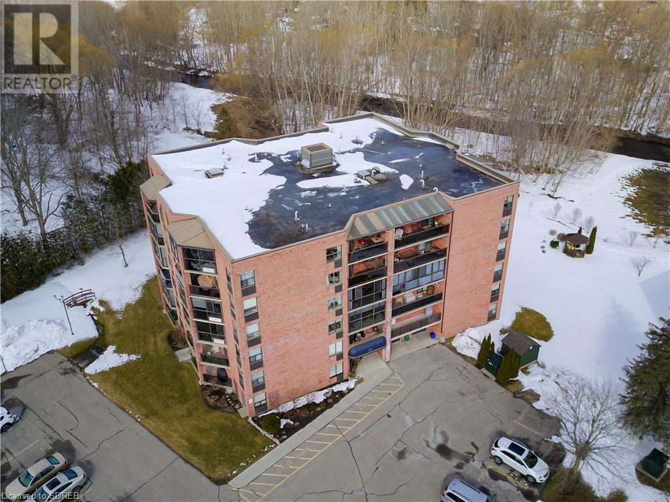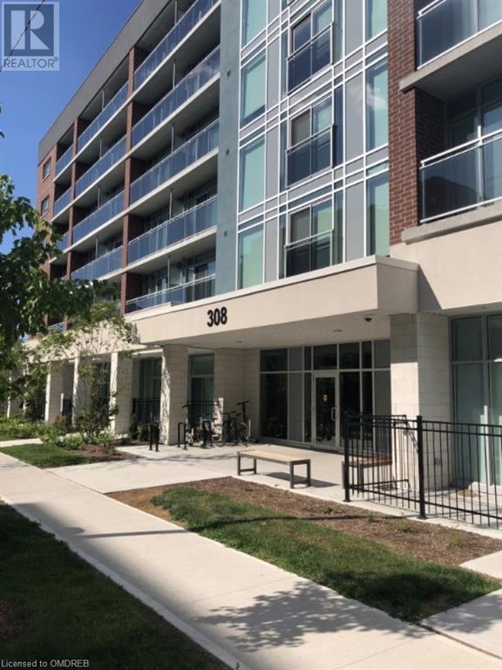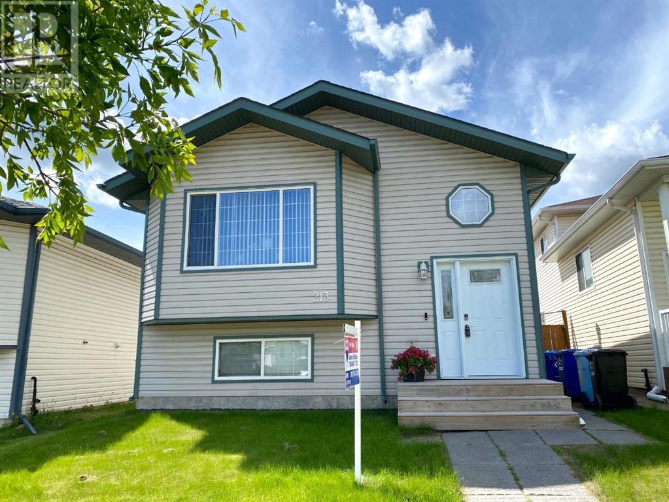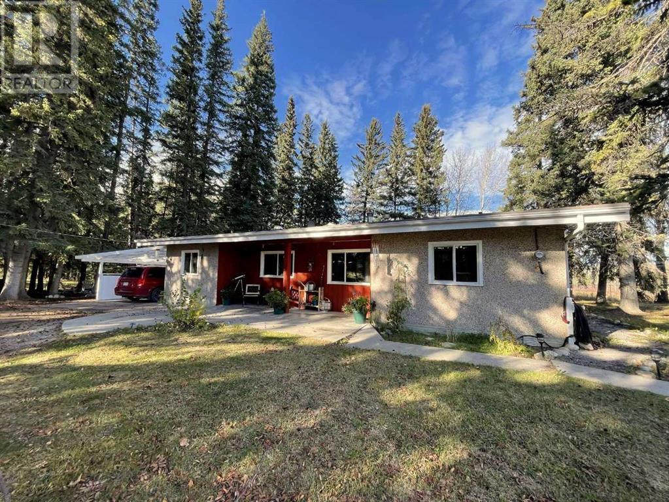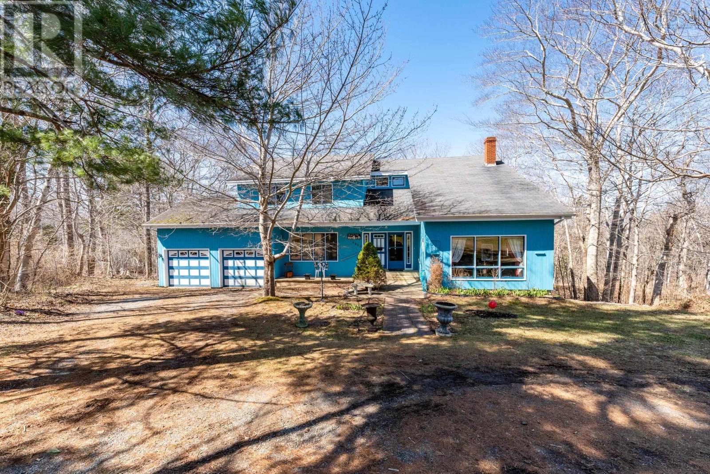402 300 Michigan St
Victoria, British Columbia
Welcome home to your peaceful TOP-FLOOR retreat in one of the most desirable areas of the city, James Bay! Warmth and comfort radiate from every square inch of this stunning 1-bedroom-1-bathroom pied-à-terre home. Boasting 9-foot ceilings and a stunning picture window in the main living area, this home is built for all seasons living as the only unit in the building with a heat pump that provides air-conditioning. Beautiful kitchen with desirable features including quartz counters, upgraded stainless appliances, soft close cabinets and ceramic backsplash. 4-piece bathroom has a quartz counter, oversize tiles on the floor and walls and radiant in-floor heating. Stunning bedroom with plenty of closet space for everything. Rare full size laundry room with additional built-in storage. Large west-facing balcony perfect for unwinding at the end of the day. Secure underground parking and storage. Walking distance to Fisherman's Wharf, Dallas Road, the Inner Harbour, Dallas Road and much more. (id:29935)
322540 48 Twp-Road
Rural, Saskatchewan
PERFECT ACREAGE! Is this the perfect acreage? You be the judge. Situated on 3 acres conveniently located just 7 kms from Maidstone with pavement all the way to your front lane. And its very private as its so well treed. As a matter of fact the landscaping is absolutely exceptional and one of the nicest you'll ever see! The tree lined driveway escorts you to the updated house and shop. The house measures over 1,400 sq. ft. and is full of upgrades and updates. You'll love the view from the large living room as you gaze onto your park like yard which features a waterfall and stream! The large kitchen and dining area also give you nice views of the exceptional yard out back. There's 3 bedrooms upstairs and 2 baths with the primary bath being accessible from the back foyer if desired. Downstairs has an extra large open design with family room complimented by fireplace and a rec room that also has a pellet stove! There's one more large bedroom downstairs and another updated 3 piece bath. Out back you will appreciate the huge shop! It's heated of course, and is in exceptional condition with very good lighting! The shop measures almost 1,400 sq.ft. Further complimenting the yard is a greenhouse, a large garden area and several smaller sheds. This one checks off all the right boxes! All this and it won't break the bank as it's value priced. Make sure to check out the 3D tour. (id:29935)
3290 Stella Crescent Unit# 202
Windsor, Ontario
Welcome to Forest Glades brand new luxury condominium - Forest Glade Horizons. Boasting 1095sq ft of living space plus a 95sq ft private balcony for your morning coffee, this stunning 2 bedroom 2 bathroom condo is sure to impress even the pickiest of buyers. Highlights include; a huge primary bedroom with a private ensuite and walk in closet; a gorgeous galley kitchen featuring quartz countertops and brand new stainless steel appliances, in suite stackable washer and dryer and a cute den area that would make for a great office space. This area of Windsor is on the upswing and poised for growth with the future site of the Stellantis EV Battery Plant mere minutes away. As an added bonus it is also conveniently located steps from the EC Row highway, public transit, schools and numerous amenities. (id:29935)
614 Wolf Willow Boulevard Se
Calgary, Alberta
Wolf Willow - 614 Wolf Willow Boulevard SE: Welcome to this 1,640 sq ft Cascade model built by Shane Homes. This PRE-CONSTRUCTION opportunity offers a total of 3 bedrooms and 2.5 bathrooms. The main floor features an open floor plan with luxury vinyl plank throughout; a kitchen with island with seating for 3, large walk-in pantry and stainless steel appliances. The kitchen opens to the central dining area and living room. The upper level features a primary bedroom with a 3 pc ensuite with walk-in shower and walk-in closet; 2 additional good-sized bedrooms; a 4 pc main bathroom; central bonus room, and stacked laundry closet. The lower level basement remains unspoiled. The backyard has a gravel parking pad is waiting for your imagination and personal touch. Located in the community of Wolf Willow, this home is steps away from ample parks within the community, Fish Creek Park, Bow River, and Blue Devil Golf Club. Wolf Willow will be home to future schools, a dog park, commercial development, and trails. Call for more info! (id:29935)
407 Cardena Drive
Bowen Island, British Columbia
This cute and cozy home lies within Snug Point - an extremely sought-after location. Only a few steps away from the ferry and close to everything Snug Cove has to offer, yet still very quiet with a sleepy beach town vibe. Well-maintained and cared-for, with a 2 year old roof. Upstairs features two bedrooms, one-and-a-half baths and wrap around deck, and downstairs boasts flexible spaces as well as a separate guest suite - currently used as a B&B. Plenty of storage, and including a carport. Near Crippen Park trails, and across the street from Sandy Beach, Deep Bay and the Lagoon. (id:29935)
22 Queens Circle
Crystal Beach, Ontario
Imagine feeling like you're on vacation every day - that dream can easily become a reality at 22 Queens Circle! Nestled on a gorgeous circle in the charming town of Crystal Beach, this home was built in 2022, has never been lived in and is extremely desirable. You're sure to feel all the coastal vibes as you check out the surroundings of this property. This home is located on historic Queens Circle, overlooking Queens Circle Park and is only a short walk away from the main strip of Crystal Beach. With numerous eateries, cafes and ice cream shops, in addition to countless unique boutiques only a short stroll away - it is easy to recognize the special location of this home. The gorgeous sandy shores of Lake Erie are only a few blocks away and, with shallow waters as well as a playground, weekly beach days with the family will certainly be in your future. With additional amenities located nearby in Ridgeway and Fort Erie, plus access to the QEW being only a 15-minute drive away, this area cannot be beat. The home itself offers a nautical flair and welcomes you to come inside and kick off your shoes in the spacious foyer that leads to the open-concept living space. With a breathtaking kitchen featuring handsome cabinetry, quartz counters and tons of natural light, this space is sure to become the heart of the home. The living room offers a convenient sliding glass door leading to a cozy deck and the backyard beyond. The second level features three bedrooms, including the expansive primary, a full, 4-piece bathroom with ensuite privilege and a dedicated laundry room. As if the main and second levels weren't impressive enough, the lower level features a legal accessory dwelling with a separate, private entrance at the side of the home. This space is equipped with a bedroom, 4-piece bathroom, living room and kitchen. Having overnight guests or a rental unit has never been easier! You're invited to explore all that Crystal Beach and this lovely home have to offer! (id:29935)
32 Regatta Way
Port Stanley, Ontario
Welcome to your dream coastal retreat in the serene Kokomo Beach community of Port Stanley, Ontario! Nestled in this charming lakeside enclave, this exquisite property offers a perfect blend of modern luxury and laid-back beach vibes. Step inside to discover a cozy yet spacious layout featuring 2 bedrooms and 2 bathrooms, including a luxurious ensuite for ultimate relaxation. The interior boasts stylish vinyl plank flooring throughout, providing both durability and elegance. Prepare to be enchanted by the gourmet kitchen, complete with sleek quartz countertops and gleaming stainless steel appliances. Whether you're cooking up a storm or enjoying a leisurely breakfast, this kitchen is sure to inspire culinary creativity. Outside, the enchantment continues with a large backyard, offering ample space for outdoor entertaining, gardening, or simply soaking up the sun. Imagine evenings spent under the stars, surrounded by the soothing sounds of nature. Conveniently located just a few minutes' walk from the beach, this property invites you to embrace the quintessential coastal lifestyle. Whether you're strolling along the shoreline, enjoying water sports, or simply unwinding with your toes in the sand, every day feels like a vacation here. Moreover, residents of this remarkable property enjoy exclusive access to the Kokomo Beach Clubhouse, which features the use of the in-ground pool, fitness centre, and lounge. (id:29935)
17 Mill Pond Court Unit# 405
Simcoe, Ontario
Situated at 17 Mill Pond Court, Unit 405 in Simcoe, this 4th floor condo presents an ideal opportunity for comfortable, convenient living. The building features a secured entrance, a welcoming lounge area, a mailbox section, and an event room perfect for gatherings and games, complete with a convenient small kitchenette. Upon entering the unit, a tiled foyer with a coat closet sets the tone for the well-appointed space. Abundant windows throughout the unit invite ample natural light, creating a bright and cheerful ambiance. The living/dining room area and both bedrooms boast stylish vinyl plank flooring, enhancing the contemporary feel of the home. A highlight of the unit is the enclosed balcony, providing a fantastic spot to savor a morning coffee or indulge in a good book, offering a peaceful retreat for relaxation. The modern kitchen features upgraded cabinetry, quartz counters, and space for a small table, along with essential appliances including a fridge, stove, built-in over-the-range microwave, and dishwasher. The spacious primary bedroom offers access to the enclosed balcony, 2 large closets, and a private 4-piece ensuite bathroom, ensuring a comfortable and private retreat. Additionally, there is a guest bedroom and an additional 3-piece guest bathroom. Convenient in-suite laundry facilities are also available down the hall, adding to the unit's practicality. The property's prime location places it in close proximity to amenities, shopping, restaurants, parks, and trails, catering to a convenient and vibrant lifestyle. Furthermore, easy access to Hwy 403 and major centers via a short drive adds to the unit's appeal, offering accessibility to a range of destinations. In summary, this 4th floor unit at 17 Mill Pond Court presents a compelling opportunity for a comfortable and convenient living experience, featuring modern amenities, a bright and inviting interior, and a prime location for a well-rounded lifestyle in the heart of Simcoe. (id:29935)
308 Lester Street Unit# 410
Waterloo, Ontario
Perfect For Investors Or University Parents. Vacant Possession Available. Unbeatable Location, Few Minutes Walk From Both Wilfred Laurier University And The University Of Waterloo, While Close To Ion/Lrt Transit And 5 Mins To Highway 7/8. Very Bright Fully Furnished One-Bedroom Modern Condo With Huge Balcony To Enjoy. Features All Kitchen Stainless Steel Appliances, Carpet-Free Living Spaces Throughout, And An Open-Concept Living Area. Private In Suite Laundry. Internet Included In The Condo Fees. (id:29935)
213 Plamondon Drive
Fort Mcmurray, Alberta
Welcome to the perfect family home nestled in an excellent location close to Stoney Creek Village Shopping Centre, offering convenience at your doorstep with Save on Foods, Shopper Drug Mart, Starbucks, restaurants, banks, and more! Ideal for families with teenagers, this home is within walking distance to Holy Trinity and Ecole McTavish junior and high schools. Built with family living in mind in 2004, this charming home boasts 3+2 bedrooms and 3 full bathrooms. As you step inside, the main level greets you with a bright and airy living room featuring a vaulted ceilings and gleaming hardwood floors, creating a warm and inviting atmosphere. The kitchen is complete with a corner pantry and raised eat-up bar, perfect for gathering with loved ones. Venturing down the hallway, you'll discover 3 bedrooms and a 4PC main bathroom, with the primary bedroom offering an additional 4PC ensuite and access to a private back deck. The partially developed basement eagerly awaits your personal finishing touches, currently offering 2 bedrooms, a full bathroom, an office area, and a spacious rec room flooded with natural light from the large above-ground windows, making it an inviting and functional space for family activities. Outside, the backyard features alley access with potential for a future garage (subject to RMWB approval), ample parking space, and even RV access, providing versatility for your family's needs. If you're seeking a well-maintained home in a family-friendly neighborhood, look no further! This is the perfect opportunity! (id:29935)
203 Maurer Drive
Hinton, Alberta
This 5 bedroom home, with 36’ x 46’ shop, sits on over 2 acres of fenced land in town & can be further sub-divided, subject to town review & approval. The home is a 3 level split with 2 bedrooms up & 3 on the main level. The master bedroom has attractive hardwood flooring & a convenient 2 pc ensuite. The kitchen includes a built in oven, separate stove top, built in dishwasher, fridge with water & ice dispenser & plenty of oak cabinets for storage. An attractive wood fired cook stove, sits just off the kitchen & provides a turn of the century, rustic look as well as being functional. Whether it’s quick dining or large gatherings, there’s a choice of a breakfast nook conveniently located beside the kitchen or large dining room able to accommodate family gatherings. 2 additional bedrooms are located just off the kitchen area, with newly installed carpet flooring. From the dining area, there’s access to the upper level which offers a spacious living room, plus 2 additional bedrooms. The living room provides lots of natural light & access to the outside deck & patio area. The lower level is partially finished with a large open area, utility room with high efficiency furnace & plenty of storage. Other conveniences include main floor laundry with 2 year old washer & dryer, dual pane windows, light tube in the main bathroom, 2 skylights in the dining area & central vacuum. Loads of parking for general vehicles & RV, an attached carport at the side of the house & a playground area for the kids are added bonus's for the family. The heated, insulated shop, with 12’ x 10’ garage door, has 220 wiring with 2 sub-panels, mezzanine, storage shelves & a 2pc bathroom. Situated within walking distance to shopping & park. (id:29935)
4883 Highway No 1
Weymouth, Nova Scotia
LARGE RIVERFRONT DREAM HOME.FEATURES INCLUDE LARGE KITCHEN WITH OAK CABINETRY AND A LARGE ISLAND.OFF THE KITCHEN IS A LARGE DECK WITH ELEVATED VIEWS OF THE SISSIBOO RIVER.MAIN FLOOR LAUNDRY AND AN ATTACHED 2 CAR GARAGE.THE HOME RECENTLY HAD THE EXTERIOR PAINTED.THE GEOTHERMAL HEATING SYSTEM IS VERY ECONOMICAL TO OPERATE. THE HOME HAS SUNKEN LIVING ROOM WITH CATHEDRAL CEILINGS.MASTER BEDROOM HAS AN ENSUITE WITH A BALCONY OVERLOOKING THE RIVER.SOME FURNITURE TO REMAIN 1 BEDROOM SET 1 FOUR POSTER BED 1 DESK 1 LAZY BOY RECLINER 1 SMALL SOFA UPSTAIRS PLUS THE LIVING ROOM FURNITURE. (id:29935)

