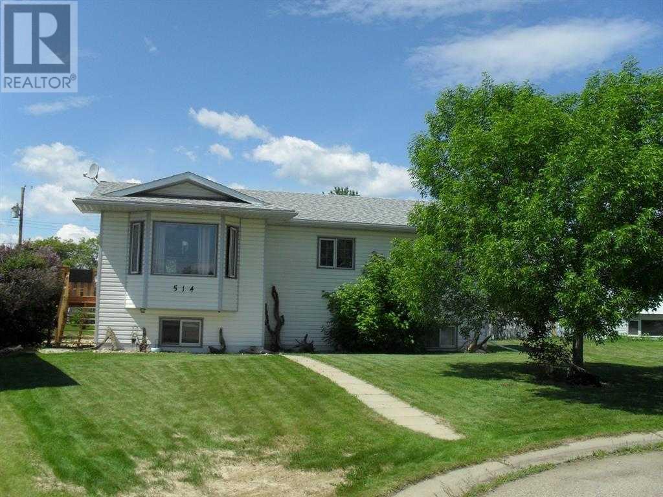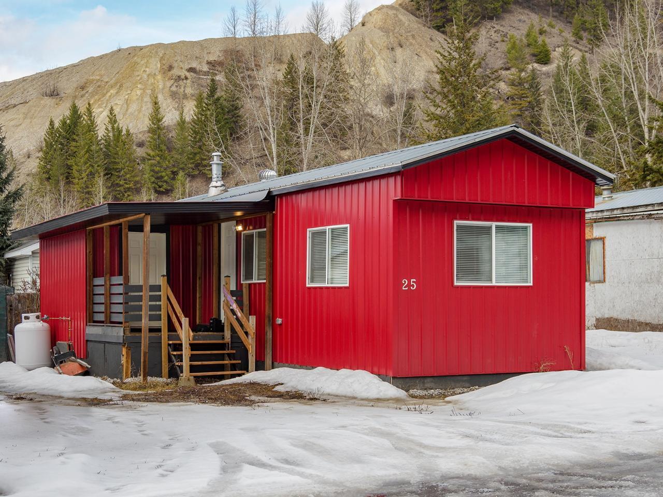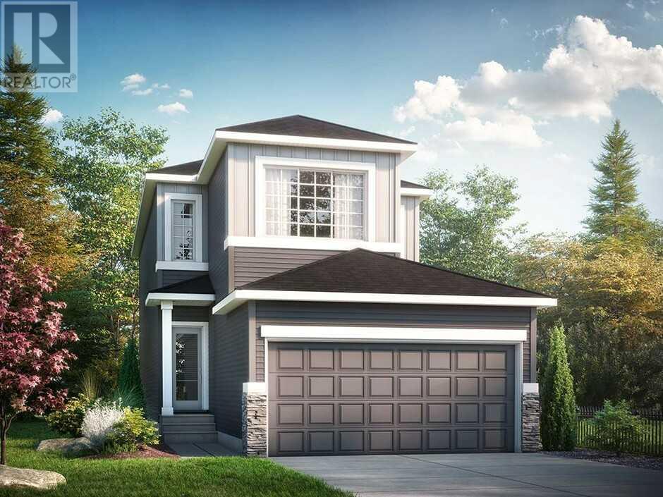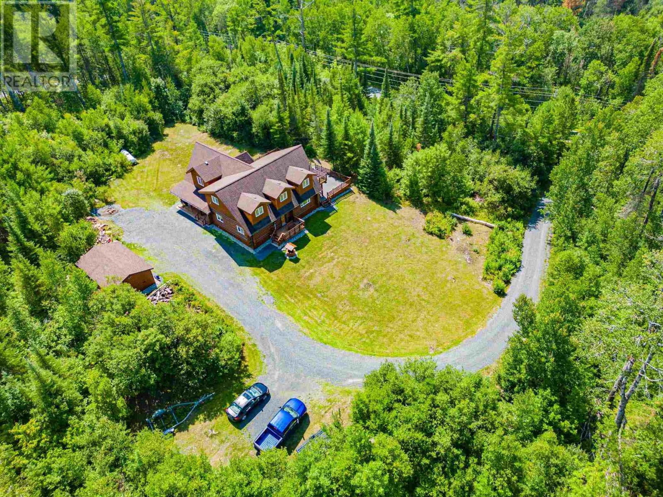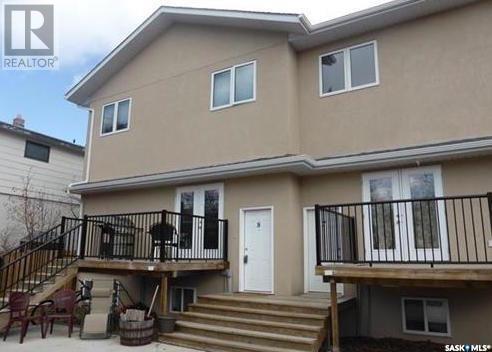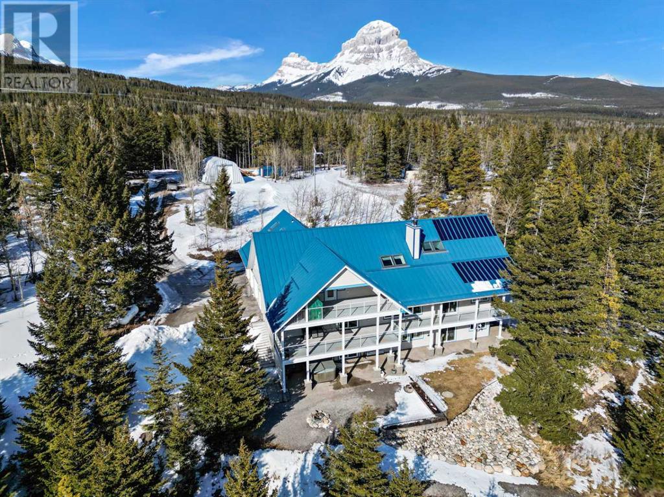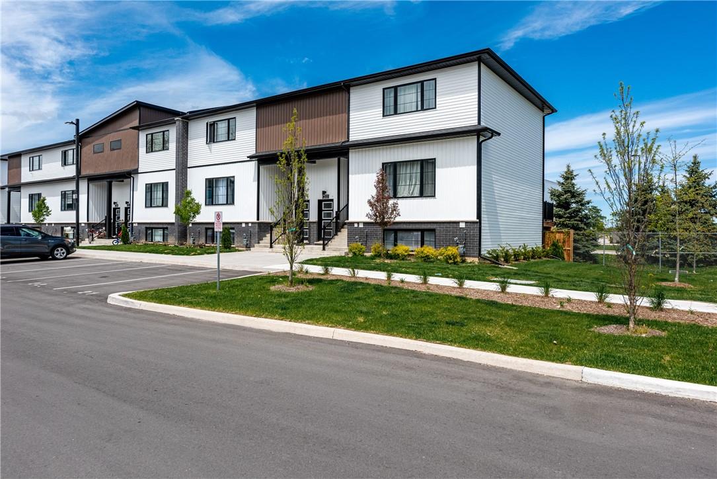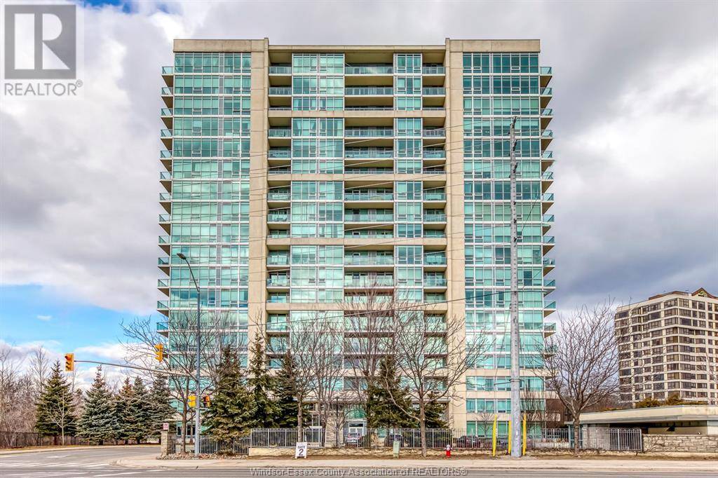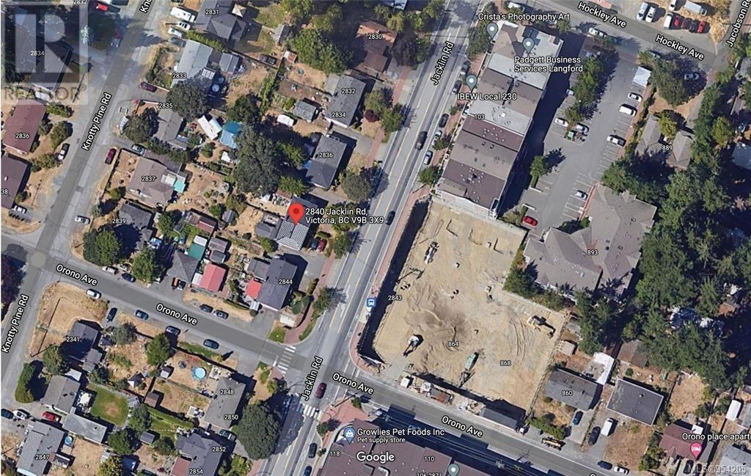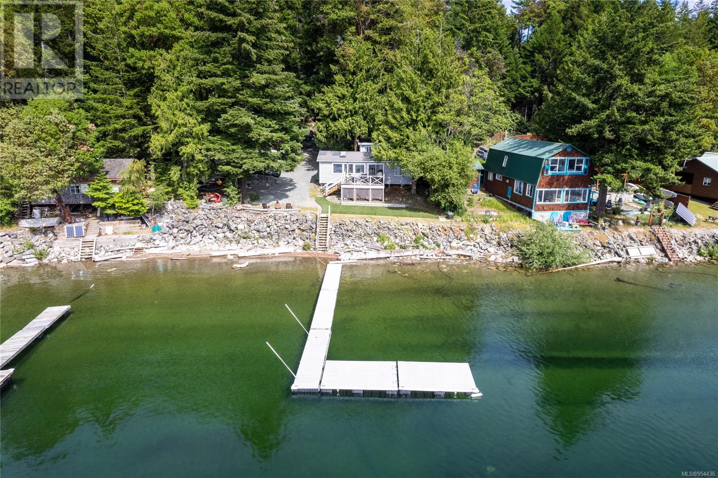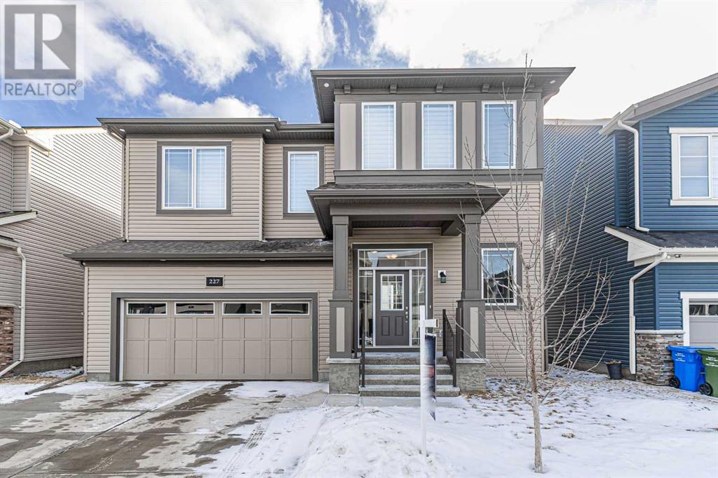514 4th Street Ne
Manning, Alberta
This 1425 sq. ft. 5 bedroom, 3 bath raised bungalow has everything a growing family needs. This home offers some recent upgrades including 2 new hot water tanks in April 2022, new shingles in June 2021, new side deck, newer lights, ceiling fans and stainless steel appliances along with interior painting all within the last 5 years. Located in a quiet cul de sac, close to the high school, hospital as well as the millennium playground and splash park. This home is priced well below assessed value and is a must see. Call today to book your appointment to view. (id:29935)
25 - 1400 12th Street N
Golden, British Columbia
If you're in the market to simplify your lifestyle where you don't have to keep up with lots of yard work and maintain/clean a large home, then this mobile can be an excellent option. An abundance of work has been done to this property, which means you don't have to spend extra time and money in renovations. Everything from a new propane furnace, to plumbing, appliances, flooring, and a complete new bathroom have been replaced, which means all you have to do is pack your belongings and move in, rather than plan for future renovations. Ask your Realtor(R) for a full list of upgrades when you view this property. (id:29935)
28 Linden Place
Rural Red Deer County, Alberta
Step into modern luxury with "The Ruby" by Bedrock Homes. Experience the convenience of a Smart Home Hub, Ecobee thermostat, Ring video doorbell, and Weiser Halo Wi-Fi Smart keyless lock with a touch screen. Inside, an open-concept floorplan offers abundant space, enhancing the home's versatility. Unload groceries effortlessly as you pass through the mudroom and pantry on your way from the double car garage to the kitchen.The home unfolds gracefully from the foyer into the kitchen, great room, and dining area, creating a welcoming atmosphere. A centrally located bonus room adds another dimension to the home's layout.Enjoy the ease of direct access to the laundry room from the primary bedroom, optimizing functionality. The larger garage door, measuring 16x8, adds a touch of grandeur to the exterior. The Ruby showcases of over $14K in included designer options, ensuring every detail exudes sophistication. Photos are representative* (id:29935)
292 Branch Road 16 Storm Bay Road
Kenora, Ontario
Discover your log home paradise! Nestled on 16 serene acres along Storm Bay Road, this unique property boasts a boat launch and beach nearby. The 3150 sq ft log home, built in 1995 as a showpiece, offers 4 bedrooms, 3 bathrooms, and a loft space providing plenty of room for your family and guests. The country-style kitchen has beautiful pine cabinets, complemented by tile countertops and built-in appliances and is centered around a beautiful butcher block island. Adjacent to the kitchen is a spacious dining room with access to the large back deck, making entertaining a breeze. The living room is a cozy oasis with vaulted ceilings, a propane fireplace, and stone accents that flow into the upper loft. Convenience is key with main floor laundry, 3 pc bathroom, large entry way and two bedrooms on the main level. The second level features two large, oversized bedrooms and a 230 sq ft loft space. The primary bedroom is a true retreat with a walk-in closet, 4-piece bathroom featuring a soaker tub, and a private balcony overlooking the expansive deck below. Outside, the well-maintained exterior welcomes you with a generous 50'x55' cedar deck, ideal for enjoying the picturesque surroundings. The single stall garage comes complete with an attached workshop, perfect for DIY enthusiasts or hobbyists. Don't miss the opportunity to call this log home yours. Features: Drilled well, septic system(1995), Hydro, shingles (2010), patio doors and triple pane windows (2008/2009) Chattels: 2 Fridges, Built in stove, over and dishwasher, washer, dryer, all window coverings, butcher block island, 2 bbq’s, patio furniture. Electrical: 200 Amp Possession: Subject to seller finding accommodations Taxes: $1761.18 for 2023 Heat: Propane forced air (2004) Heat Costs: $2209.00 Rental items: Alarm & Propane tank (id:29935)
7 211 20th Street W
Prince Albert, Saskatchewan
Exceptional investment! Move in and do absolutely nothing to this care free 2 bedroom, 1 bathroom residence located within a well established West Hill neighbourhood. This unit features a huge custom kitchen with granite counter tops, stainless steel appliances and a walk-in pantry. All living spaces are a generous size and in-unit laundry is provided. 1 exclusive parking space belongs to this unit (id:29935)
2565 Tecumseh Road
Crowsnest Pass, Alberta
This 'BREATHTAKING PROPERTY' with SPECTACULAR MOUNTAIN + LAKE VIEWS in CROWSNEST PASS will 'WOW' you!!! It is a ONE-OF-A-KIND 5,870 Sq. Ft. of TOTAL LIVING SPACE home that comes w/OVERSIZED 38' 8" x 24' 11" HEATED + INSULATED ATTACHED TRIPLE CAR GARAGE, SHED + a SHOP. Sit back to RELAX + ENJOY the STUNNING VIEWS from the 32' 8" X 11' 5" DECK at front entryway + 37' 10 X 7' 4" EAST BALCONY + 31' 11" X 11' 6" SOUTH BALCONY on upper level!!! FEATURES incl/HARDWOOD + TILE Floors, Elevator is roughed-in, Propane for Stove + 2 BBQ's basement + patio off the kitchen, BEAUTIFUL Glass + Wood Railings, Fire Pit, In-Floor Heat in Basement + Hot Tub to name a few. The FOYER is INVITING which leads to MASSIVE living Room w/FIREPLACE, LARGE windows, DINING ROOM, BREAKFAST NOOK, IMMACULATE KITCHEN w/GRANITE countertops, 2 TONE Cabinets/Cupboards w/LOTS of STORAGE, HUGE PANTRY, ISLAND w/SINK, WHITE TILE Backsplash + SS Appliances. The 2 pc BATH is just inside the 6'3" X 5'7" MUD Room. On the other side of the Living Room, is the INCREDIBLE PRIMARY Bedroom w/5 pc EN-SUITE, LAUNDRY ROOM w/SINK + DEN/OFFICE to complete the main floor. Upper floor has a WALK WAY overlooking main floor + leads outside to the South Balcony + STUDY. On the other side is the FAMILY Room that has the East Balcony outside, CRAFT Area + LOFT/SITTING Area. The VIEWS are Expansively SPECTACULAR!!! In the FULLY DEVELOPED WALK-OUT Basement is a BEDROOM w/4 pc EN-SUITE BATHROOM, another BEDROOM w/3 pc EN-SUITE BATHROOM, FAMILY Room w/DUAL SIDED WOOD FIREPLACE, on the other side is the Lower OFFICE, a RECREATION Room, WET Bar, STORAGE Room + UTILITY ROOM. The Shed is 20'8" X 13'8" (Exterior) Shed Height 8'0". The Shop is 40'0" X 30'0" (Exterior) Shop Height 17'10" (To Insulation) + there is a FOREST RESERVE 300 ft away. AWESOME Renewable Energy w/WIND TURBINE, SOLAR PANELS, an interior WATER SUPPRESSION System, HYDRONIC HEATING for Entire HOME + QUONSET, Plus NATURAL GAS BACK-UP supply for the Outdoor Wood St ove. Septic Field has southern exposure all day. LOTS of HIKING TRAILS in CROWSNEST PASS, FISHING, HUNTING, ATV + SLEDDING for OUTDOOR ENTHUSIASTS!!! This "ONE" has EVERYTHING you have been looking for + is located at the end of TECUMSEH off a shared access road. This property can also be a Bed + Breakfast. What are you waiting for?!! BOOK your showing TODAY on this INCREDIBLE property!!! (id:29935)
4263 Fourth Avenue, Unit #211
Niagara Falls, Ontario
This recently constructed lower level two-bedroom condo unit exudes modern elegance, offering a comfortable and sophisticated living experience. The master suite features an ensuite bath providing convenience and privacy. The second bedroom serves as a versatile space, bathed in natural light, suitable for various purposes such as a creative studio or a peaceful retreat. The open-concept living area seamlessly connects different parts of the home, creating a welcoming environment for shared moments and conversations. Conveniently located in Niagara Falls, the condo is a blend of architectural finesse and contemporary comfort, providing a stylish and functional living space. Welcome to a residence where each room offers practicality without sacrificing style, making it a place to call home. (id:29935)
1055 Southdown Road Unit# 1410
Mississauga, Ontario
Welcome to this rarely offered corner suite with 2+1 bedrooms situated in the sought-after Stonebrook Condominiums. Nestled in the desirable community of Clarkson Village, it provides unparalleled convenience with shopping and entertainment just steps away. Featuring hardwood floors throughout, 9-foot floor-to-ceiling windows, and stunning upgraded finishes, this residence boasts an eat-in kitchen with stainless steel appliances and Cambria Quartz countertops. The large primary bedroom includes an upgraded 5-piece ensuite with marble countertops and a walk-in closet. First-class amenities, such as a 24-hour concierge, indoor pool, guest suites, and gym, are included. Bell Cable & Internet Package Included In Maintenance. With proximity to Clarkson Go and just over 20 minutes to downtown, seize the opportunity to experience the luxury of Stonebrook today! (id:29935)
2840 Jacklin Rd
Langford, British Columbia
DEVELOPMENT PROPERTY. Great development potential in the heart of Langford. Designated City Center Pedestrian Development area with no height limit. Walking distance to all amenities, parks, and transportation. Hold the property as a rental with 3 beds and 2 baths. No current strata fees. This land assembly is located in the Langford city centre. This high density zoning is a sought out development site for a large scale project, with a potential FSR of 6.0 if the proposal meets city requirements. Located in the high-demand Langford area, this land assembly opportunity features up to 8 side by side duplexes. Please contact the listing agent for more information about this exciting opportunity. All site details are approximate and must be verified with Langford if important to the buyer. (id:29935)
3598 Horne Lake Caves Rd
Qualicum Beach, British Columbia
Welcome to your lakefront dream cabin in Horne Lake! This modernized cabin offers the perfect retreat with unobstructed views of the pristine lake. Imagine waking up to the gentle lapping of water and breathtaking views from the expansive updated windows. Dream the days away from the expansive deck or out on the lake. The newer aluminum dock allows for easy access to water activities and relaxation. Enjoy the convenience of a tankless hot water system and the updated propane system, ensuring your comfort and peace of mind. This turnkey property is ready for you to move in with brand new furniture and dishware. Don't miss this opportunity to own your own piece of paradise (id:29935)
227 Carringham Road Nw
Calgary, Alberta
Welcome to luxury living in Carrington, crafted by Mattamy Homes. This two-year-new, 2900sqft residence offers modern elegance and comfort, perfectly situated for easy access to shopping malls and highways.Upon arrival, the double attached garage provides both convenience and security. Step inside to discover upgraded flooring and meticulous attention to detail throughout. The main floor invites with a versatile bedroom/home office and an upgraded kitchen/living area. The kitchen stands as a culinary masterpiece, boasting stainless steel appliances, stylish cabinetry, and an adjacent spice kitchen, ideal for the discerning chef.Upstairs, find five generously sized bedrooms, including a lavish master retreat with a 5-piece ensuite bathroom. The unique 4-level split design adds character to the layout, while soaring ceilings in the family room elevate the sense of opulence.Outside, the fenced backyard offers a serene retreat, perfect for hosting family gatherings or seeking peaceful moments. Whether entertaining or unwinding, this home provides the ideal backdrop for creating cherished memories.Experience the epitome of luxury living – seize the opportunity to make this your haven. Contact your favorite realtor and schedule a showing today! (id:29935)
201 - 7307 Prospector Avenue
Radium Hot Springs, British Columbia
This newly renovated 2-bedroom ground floor condo by a professional company offers a turnkey experience with full furnishings and ready to move in or rented out. This condo's well-thought-out design welcomes you with 2 comfortable bedrooms and an impeccably designed bathroom. Gather around the wood-burning stove in the living area, creating the perfect setting for cozy evenings with loved ones. Dual patios, one by the living and dining room area and the other one at the master bedroom. Located moments away from Radium Hot Springs' main street and amenities, this condo offers not only comfort but also convenience. With easy access to Hot Springs, ski hills, snowmobiling, golf courses, and an abundance of outdoor activities. Whether you're seeking a permanent residence, a vacation escape, or an investment opportunity, this affordably priced condo fits the bill. Embrace the Radium Hot Springs lifestyle and all it offers. Secure your viewing today! Video tour by Max Powers at https://youtu.be/TL1zQiTIZJ0?si=BUqt_n4CZIa-QsKP (id:29935)

