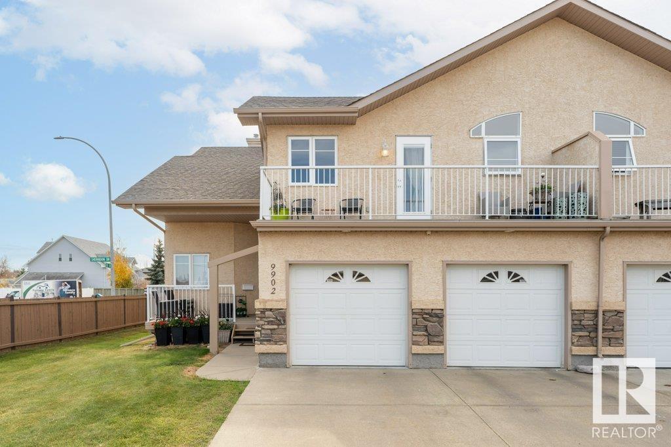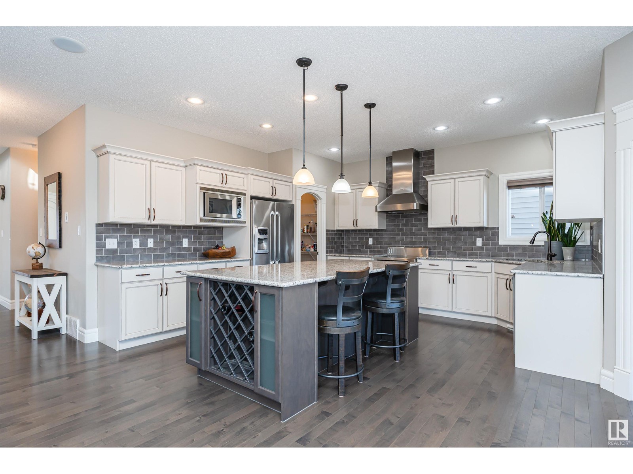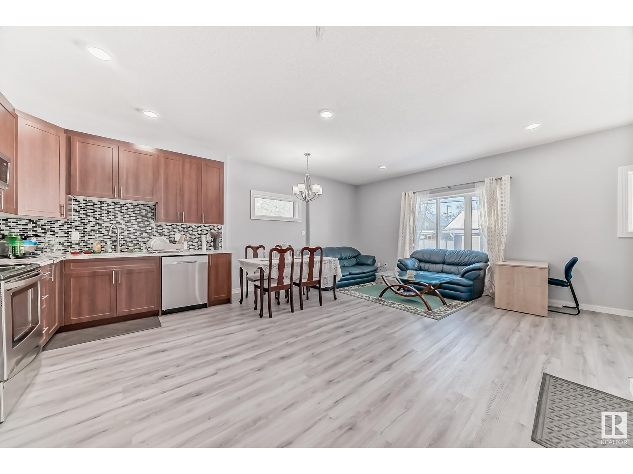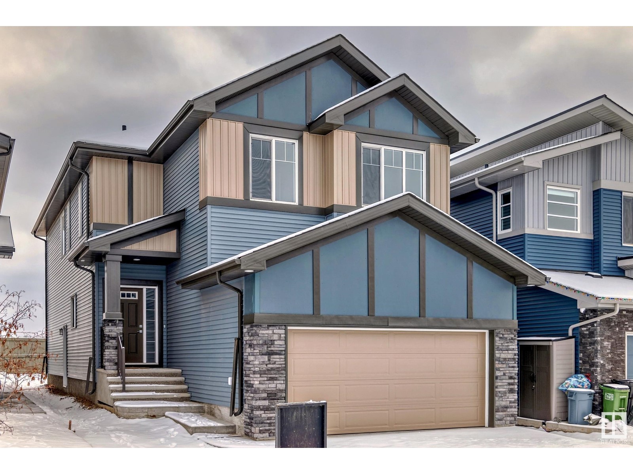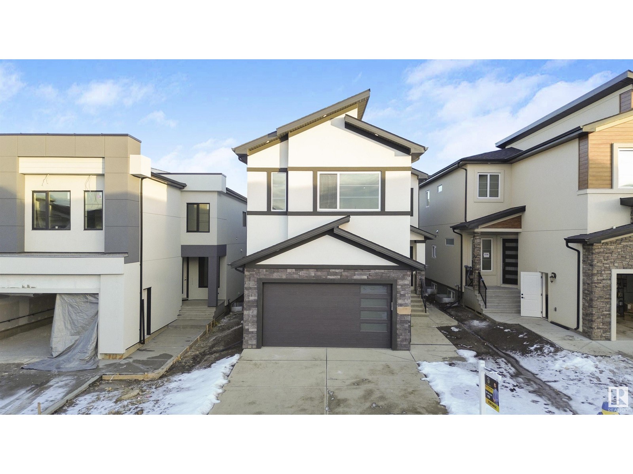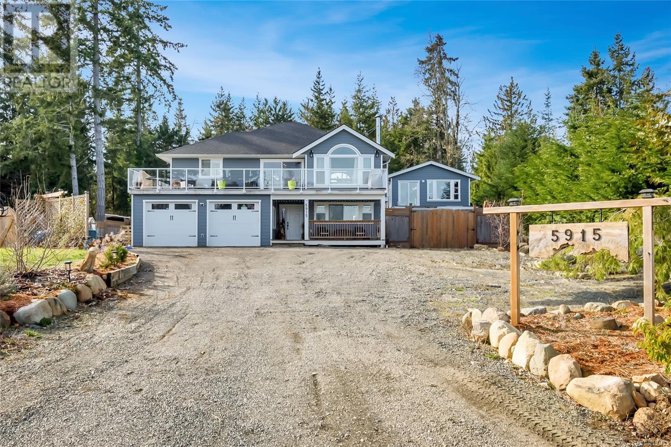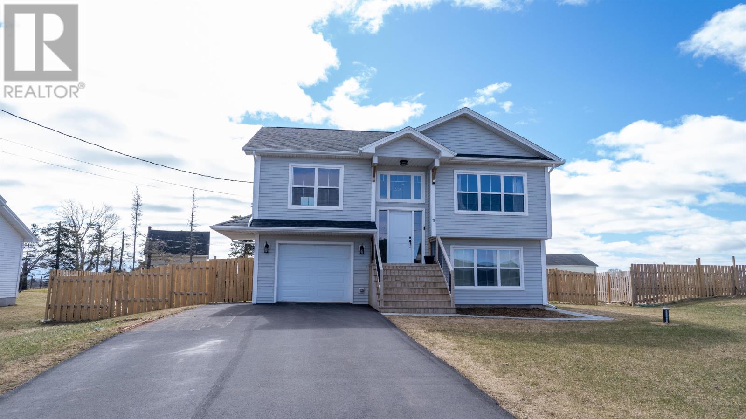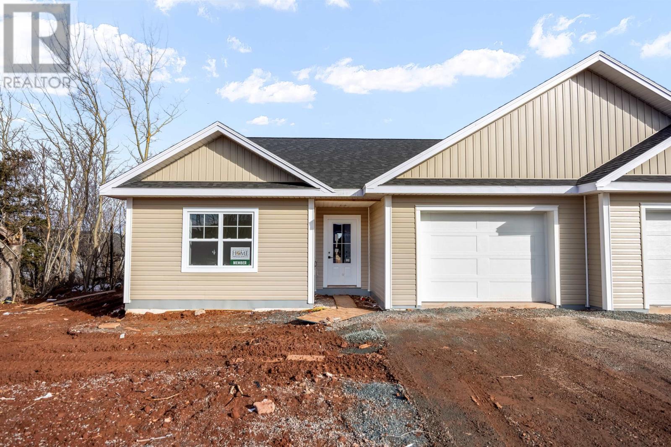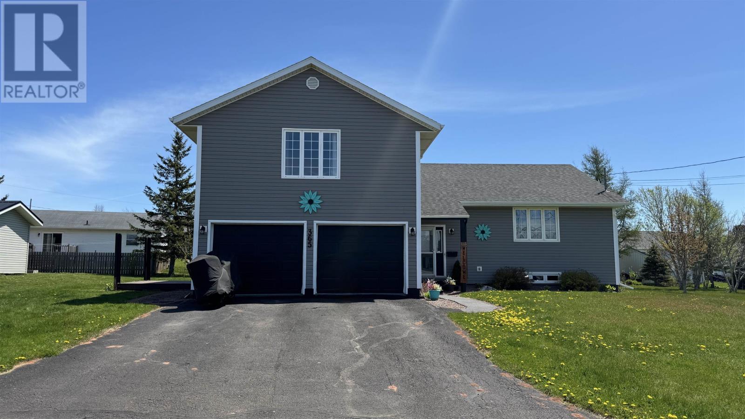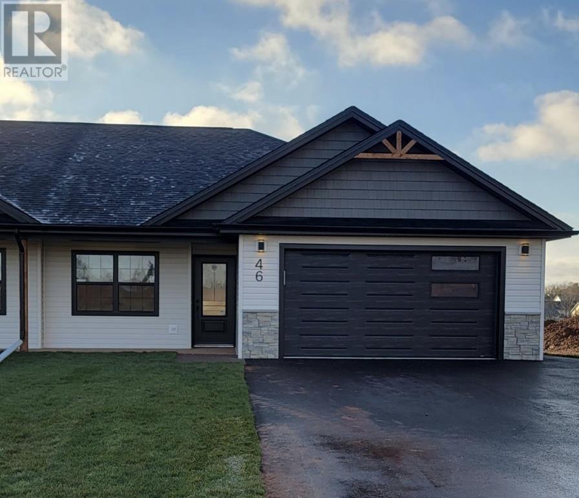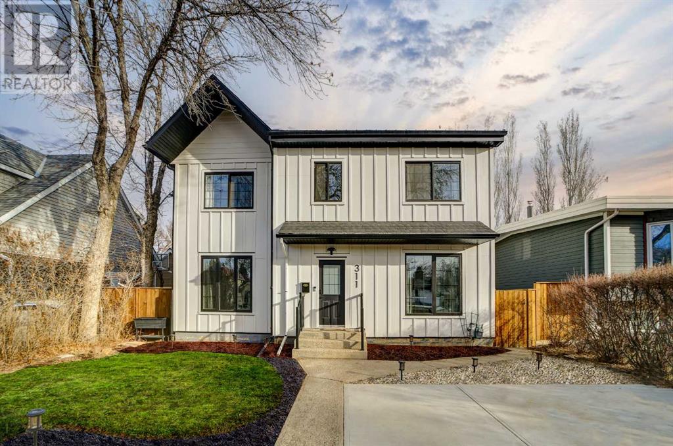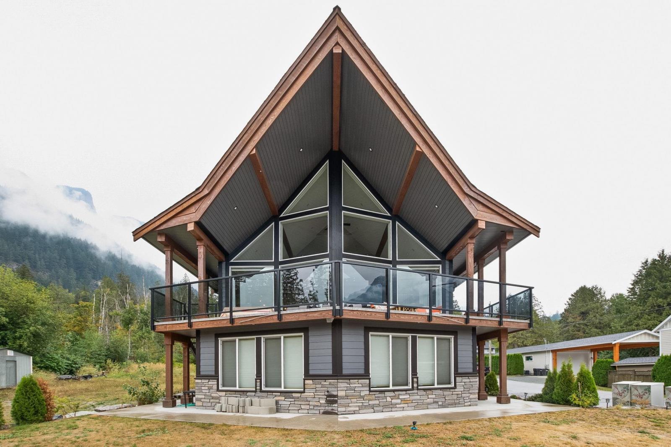9902 100 Av
Fort Saskatchewan, Alberta
Luxury Adult condo living with a cul-de-sac location backing onto River Valley. This air-conditioned, fully developed duplex with attached 24x22 garage in Riverside Cove beams with pride of ownership. Spacious front entry leads to an open concept main floor area. Kitchen with ample cupboard & counter space, island sink with breakfast bar, spacious dining area overlooks the living room with corner gas fireplace. Access deck from the garden door off the dining area (Dining area has remote control blinds). The main floor bedroom has a walk-in closet and four-piece bath. Vaulted ceilings compliment the main floor area. Upstairs you have the huge master bedroom with walk-in closet and newly renovated SPA like ensuite with custom shower and walk around soaker tub plus garden door to another deck! Downstairs you have a three-piece bathroom, bedroom, laundry/ utility room, flex room and cozy recreation room with gas fireplace. This is a MUST SEE property ! New Furnace & HWT in 2024, Freshly painted bsmt in 2024. (id:29935)
15812 13 Av Sw Sw
Edmonton, Alberta
Welcome Home To This Immaculate Air Conditioned 2 Storey WALKOUT Backing On To A Pond! WOW! This Luxurious Custom Built Home Greets You With A Bright Open To Below Ceiling & A Grand Wrought Iron Staircase Fit For A Queen! The Main Floor Includes Gorgeous Hardwood Floors, A Chef's Dream Kitchen With Lovely Granite Countertops, Gorgeous SS Upgraded Appliances (Brand New Dishwasher), Chimney HoodFan & Walkthrough Pantry. The Open Concept Continues Into the Spacious Living Room Including A Cozy Fireplace, Dining Room With Elegant Coffered Ceilings, Den, & Laundry Completing The Main Floor. The Upstairs Consists Of Brand New Carpeting, An Oversized Primary Bedroom, Large WI Closet, & Luxurious 5 pc Bath (Including Separate Soaker Tub, Glass/Tiled STEAM Shower, His/Her Sinks & Make Up Vanity). There Are 2 Additional Ample Sized Bedrooms, 4 pc Bath, & Large Bonus Room. Enjoy Walking Trails, ETS, Schools, Shopping Just Minutes Away, Welcome Home! (id:29935)
11812 64 St Nw
Edmonton, Alberta
NEW 2 Storey BACK Duplex! No Condo Fees! Selling FULLY FURNISHED beautifully finished. Upon entering you're greeted with an Open Concept floor plan. Living room with 9 feet Ceilings, large Windows, Laminate flooring, Convenient main floor 1/2 Bath. The upgraded kitchen features amazing lighting, granite counters and luxury finishes. Upstairs 2 master bedrooms both with en-suites! Full sized laundry finishes off upstairs. The basement has seperate SIDE DOOR ETRANCE TO 9 feet Ceiling has Great Potential for future customize Suite development. Fully landscaped Yard. Back lane with Single Detached Garage. Convenient Location Close to the LRT, schools, HWY, Shoping centre, Downtown and aminities...Quick possession available....move in ready...enjoy! (id:29935)
9471 Pear Cr Sw Sw
Edmonton, Alberta
Welcome to BRAND NEW San Rufo Custom built Home - Intensify Specs & Boosting just under 2,500 sq ft, upstairs 4 spacious BEDROOM SEPARATE BASEMENT ENTRANCE & Spice Kitchen in the Charming Community of Orchards - Edmontons trendy new neighborhood. You will be impressed by the upgrades, including a 9-foot main floor ceiling, High-end appliances, a stunning kitchen, upgraded cabinets with built-in microwave & chimney-style hood-fan, a walkthrough spice kitchen with gas stove, Quartz counters & a huge island, Modern LED lighting, luxury vinyl plank, carpet flooring and iron-spindle staircase. The Modest layout can accommodate all of your growing family needs; a Main floor Den, a Gorgeous master bedroom with a 5-PC ensuite, an additional 3 large bedrooms, a Bonus room, and convenient upper-floor laundry. Decent-sized backyard & unfinished Basement with separate entrance invite your innovation. Excellent location and phenomenal curb appeal contribute to this house becoming your dream home! Excellent Value. (id:29935)
1739 19 St Nw
Edmonton, Alberta
STUNNING Fully upgraded & Custom Modern Detached Home in Demandable Community of Laurel .Open to above entrance welcomes to living area with feature wall.Main floor full br with fully custom bath.BEAUTIFUL extended kitchen truly a masterpiece,unique Centre island.Spice Kitchen with lot of cabinets.Family area with custom wall, really a centerpiece .9 ft ceiling on all floors.tiles flooring on main.Oak staircase leads to bonus rm with feature wall.Huge Primary br with feature wall, 5pc fully custom ensuite & W/I closet.Another primary br with fully custom ensuite.Two more br's with attached jack & jill . Finished Side entrance for bsmt.Potential for 2 separate bsmt's.Close to K-9 school, brand new HIGH SCHOOL, shopping,grocery & amenities. (id:29935)
5915 Garvin Rd
Union Bay, British Columbia
Coastal luxury living, beautiful 2,434 sqft custom-built home on private 0.43 acre. Detached carriage house, 896 sqft 2-bedroom suite is finished to the insulation stage, 791 sqft workshop/garage on a separate hydro meter. 2019 build boasts array of standout features. Main level blends functionality with natural light creating inviting atmosphere. Kitchen equipped stainless steel appliances & central island to open concept dining/living area. Built-in environmentally safe woodstove with catalytic converter & outside air combustion. 2 bedrooms & 2 baths up, with the master ensuite epitomizing indulgence. Spa-like bathroom, marble-based shower & bench for 2, rain shower head, body sprays, steam sauna, & separate jetted tub with heated backrest & chromatherapy illumination. Lower level relaxation with spacious family room & 2 additional bedrooms. Downstairs bathroom full-size shower with bench & body sprays, high-end toilets & faucets. Stay environmentally comfortable year-round with energy-efficient heat pumps providing dual climate control, custom system with motorized dampers in the supply air ducting. Carriage house also heat pump. Property is on municipal water with health concious dual Big Blue Water Filtration system for the entire house. Crawl space protected by two emergency floor drains & backflow preventer. Main house is hardwired for internet in every room. Multi-camera surveillance system, infrared & motion recording capability. Ocean vistas & beautiful sunsets of Bayne Sound & Denman Island from the deck. Idyllic setting for relaxation & entertainment. Property is designed for outdoor living with generously sized fenced yard, & the back patio is ready for an outdoor kitchen. Patio retaining wall piped for lights & plug-ins for the kitchen. Tranquil seaside neighborhood a short 15-minute drive from Courtenay amenities, this listing perfectly encapsulates coastal living. Don't miss the opportunity to make this coastal neighborhood yours! (id:29935)
76 Cheryl Crescent
Warren Grove, Prince Edward Island
Step into the exceptional multi-generational Split Entry home at 76 Cheryl Crescent, nestled in the quiet community of Warren Grove, just 10 minutes northwest of Charlottetown. This stunning property, only two years old, comes complete with a self-contained 441-square-foot unit boasting its private entrance so whether you're seeking a space for extended family or looking to turn a profit by renting out the unit, this home offers versatile living options to suit your needs. Upon entering, you'll be greeted by a bright and airy ambiance, with a wide staircase leading directly to your lower level for your garage and income suite access and up to the open-concept upper level where the stunning cathedral ceiling adds a sense of grandeur to the already expansive space. The upper level flows seamlessly, featuring an inviting eat-in kitchen equipped with sleek stainless steel Samsung appliances and great white cabinetry. Adjacent to the kitchen, the cozy family room awaits, complete with an open spindled oak railing overlooking the spacious foyer. At the end of the hallway, discover the generously sized primary bedroom, bathed in natural light streaming through a large transom window plus a convenient walk-in closet. Adjacent to the primary bedroom, you'll find a well-appointed 4-piece full bathroom, along with a secondary bedroom offering a northern exposure window and closet space. And let's not forget about the attached single car garage and the newly fenced south-facing backyard, perfect for gardening enthusiasts, as well as families with children or pets of any kind. This home offers not just comfort, but also endless possibilities for living and investment. Don't miss out on this fantastic opportunity! (id:29935)
101 Smallwood Terrace
Stratford, Prince Edward Island
Brand new semi-detached home in Stratford! This home sits on a large lot with loads of space for outdoor enjoyment. You will not find another ICF semi around Stratford! If you have never been in a fully main floor ICF home get to this one today! No noise and heat & cooling costs are extremely lower than a regular framed home. 3 bedrooms, 2 baths, large garage with lots of storage. HST included and rebate back to the vendor. (id:29935)
365 Norman Drive
Summerside, Prince Edward Island
Elevate Your Living Experience in This Exclusive Executive Home! Discover unparalleled luxury in this exquisite 4 bedroom, 3 bath masterpiece, spanning a generous 3,455 sq. ft. Every nook of this home emanates sophistication, from its three ambient propane fireplaces to the convenience of its heated double garage. The culinary aficionado will delight in the chef-inspired kitchen, boasting a modern jen-air hood vent, pristine new countertops, and the latest appliances. Every meal prepared and shared here becomes an event. Adjacently, three spacious patios beckon for morning coffees and evening wind-downs, inviting the outdoors in. Inside, each room tells a story of elegance. Newly redesigned bathrooms showcase modern flair, while striking metal cable and wood railings intertwine traditional charm with contemporary design. The pièce de résistance is undoubtedly the master suite. Imagine a personal luxury getaway, complete with a spa-caliber 6-piece bathroom, expansive walk-in closets, and a sumptuous jetted tub ? a daily retreat. Beyond the personal spaces, the vast rec room effortlessly blends leisure and productivity, offering ample space for relaxation and a discreet corner perfect for a home office. Ensuring year-round comfort, a high-efficiency Castilo Kerr boiler efficiently heats the home. This architectural gem, ideal for large or multi-generational families, promises a grandeur lifestyle. Secure a viewing now, and be captivated by every detail of this executive haven! List of improvements available on file. (id:29935)
46 Samantha Lane
Cornwall, Prince Edward Island
Your dream home is currently under construction at "Scottsview Meadows", Cornwall's newest subdivision. This semi-detached home is comprised of 1288 square feet of finished living space that consists of 3 bedrooms, 2 bathrooms and a large double car garage. The open concept interior boasts a custom designed kitchen with quartz countertops, plenty of storage space and patio doors looking out onto the back deck for you to enjoy those early mornings or peaceful evenings. Scottsview Meadows has restrictive covenants in place to protect your investment. This property also includes an 8 year Lux warranty to validate its craftsmanship. This single family home is located in the heart of Cornwall where you will find all the amenities you will need for your convenience: Gas stations, local post office, grocery stores, pharmacy, dental offices, schools, parks, APM rink, shopping, restaurants, recreation centre and walking trails. Whether you are looking for a place to call home or an income property, this is a must see. Co-operating commission to be paid on net sale price. HST rebate to be signed back to the seller. Taxes/assessments to be determined. Measurements are approximate and should be verified by the buyers with the attached floor plans if necessary. Listing agent is part owner of the development. (id:29935)
311 Dieppe Boulevard S
Lethbridge, Alberta
Welcome to 311 Dieppe Blvd., where modern luxury meets sustainable living! This stunning net-zero home offers a unique and custom layout designed to exceed your expectations. As one of the area's original homes, this stunning property underwent a complete rebuild in 2022/2023, transforming it into a modern masterpiece.The list of interior features is long! On the main level there is a spacious family room with a show piece fireplace as well as a half bath for guests and a mudroom . The kitchen is a chef's dream with custom cabinetry, high-end Café appliances, two floor to ceiling pantries, a stunning hexagon backsplash, solid walnut accents, quartz countertops and a butler's pantry with a sink, shelving and a wine fridge. The second level with its designer finishes includes three bedrooms with 9 foot ceilings. Also on this level are two full bathrooms, a laundry room and a dedicated office space. The principal suite is a private oasis with a deck overlooking the backyard and a spacious sleeping area separated from a bonus sitting area by a two sided fireplace. It also features a luxury bathroom with a soaker tub, a separate shower, a toilet room and a double vanity with an abundance of both counter space and storage.The lower level of this one of a kind home is legally suited, and has a private rear entrance. It includes a completely renovated one bedroom, one and a half bath suite with two office spaces and a laundry room. The open concept living area is open to an impressive kitchen with high end appliances and finishes.If you are looking for an exquisitely restored home, with net-zero energy consumption, full solar, and geothermal heating systems, call your realtor to schedule a viewing today! (id:29935)
66616 Kawkawa Lake Road
Hope, British Columbia
Gorgeous 4-bedroom, 3-bathroom family home set in a private and tranquil location, just across from the scenic Kawkawa Lake. Spacious, open-concept with stunning vaulted ceilings and expansive windows that fill the space with ample natural light, creating a warm and inviting space. Other features include central A/C, stainless steel appliances, a cozy gas fireplace, and a basement media room. Upstairs, you'll discover your very own master retreat in the loft, complete with an ensuite, walk-in closet, and a comfortable sitting area. Enjoy year-round views from the covered deck. There's ample space with a double attached car garage and room for your RV, complete with a 50-amp hook-up. Don't let this incredible opportunity slip away! * PREC - Personal Real Estate Corporation (id:29935)

