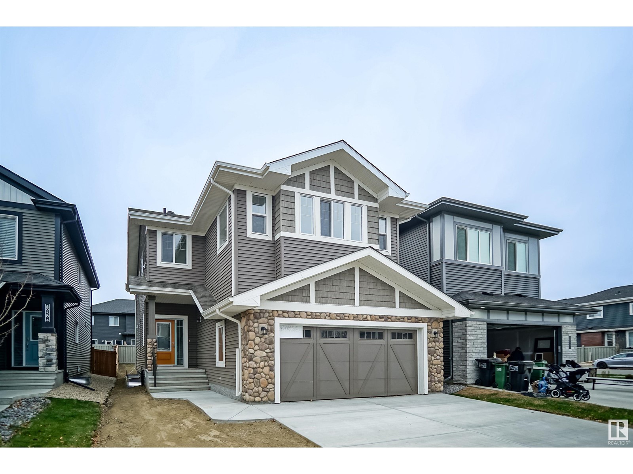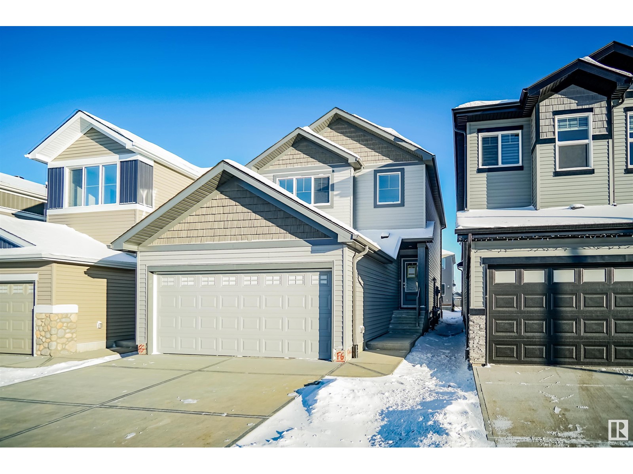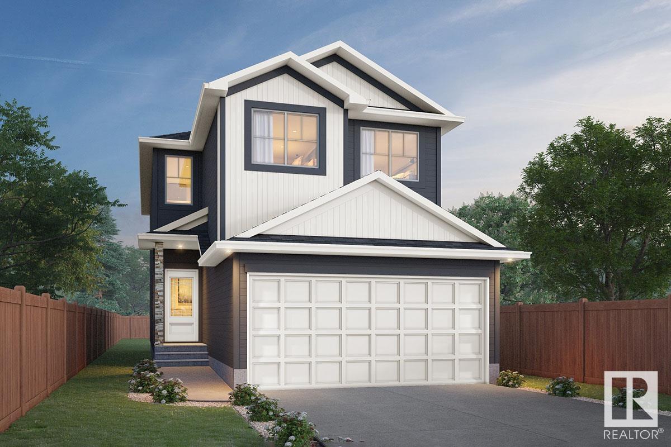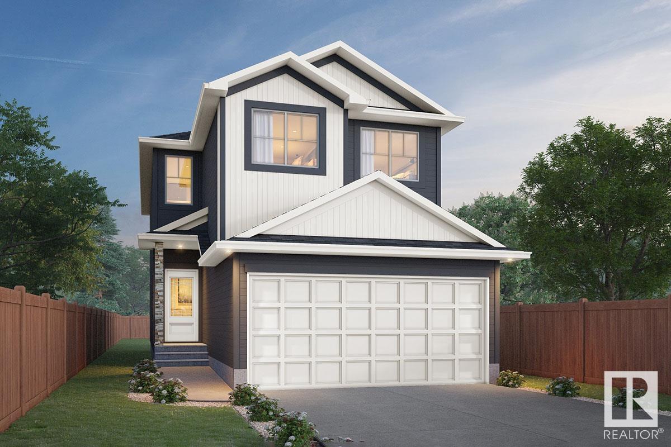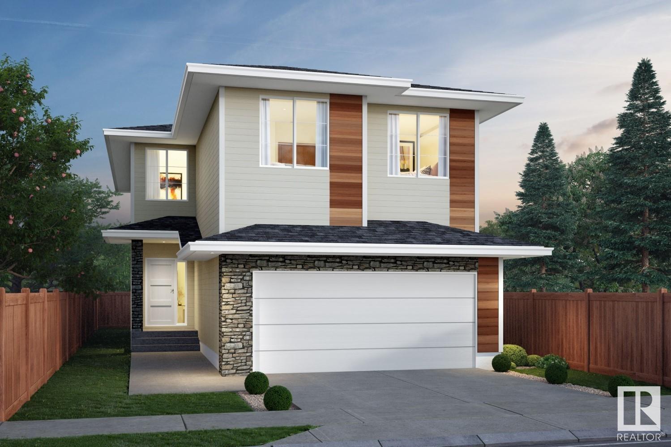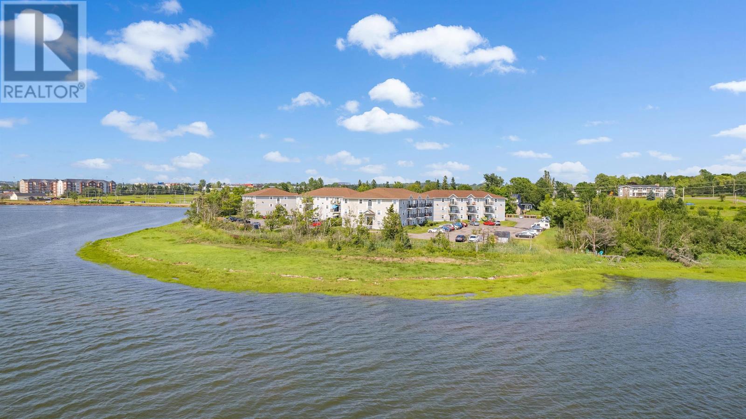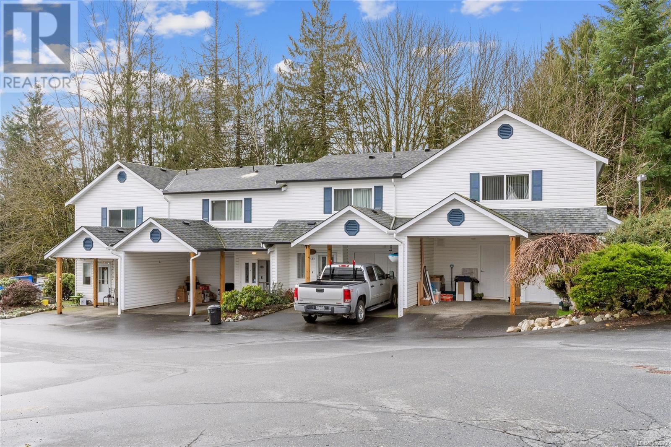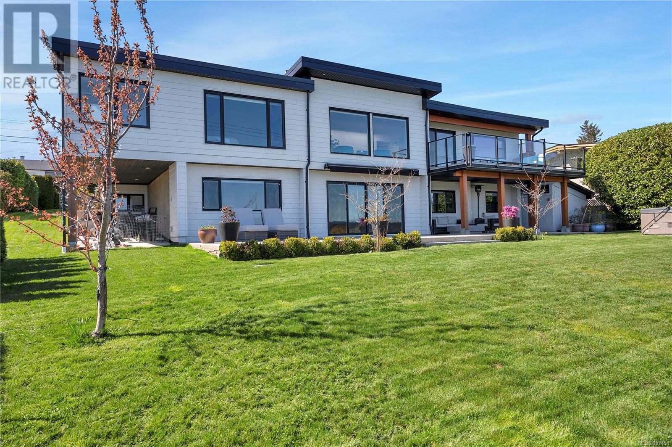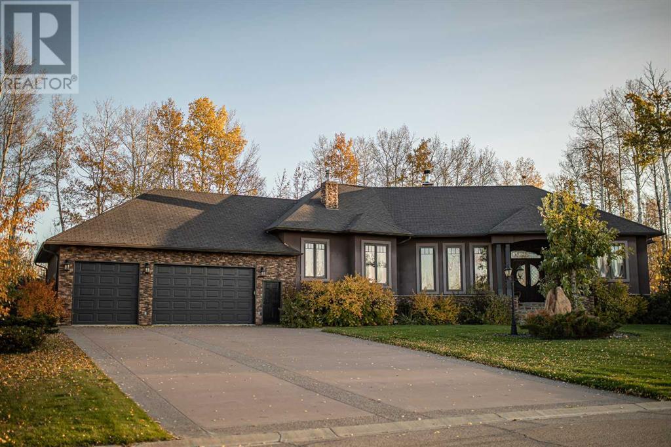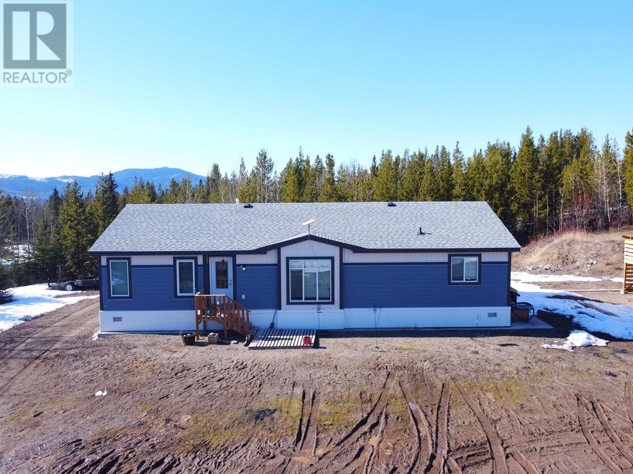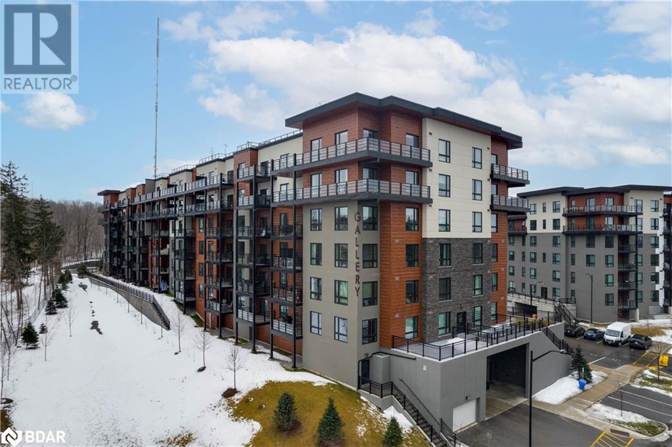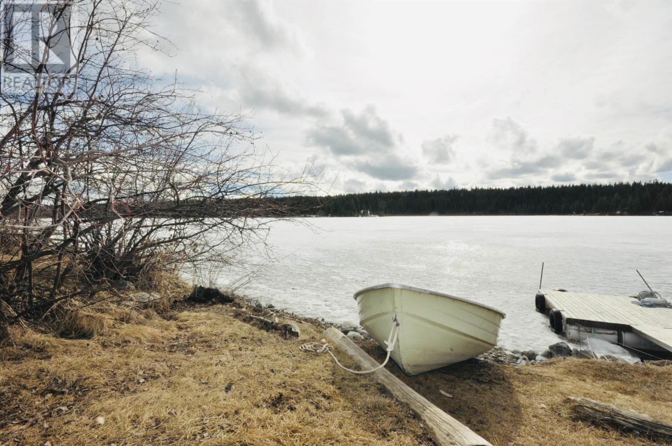1233 16a Av Nw
Edmonton, Alberta
Welcome to the Mackenzie built by the award winning Pacesetter homes and is located on a quiet street in the heart of South east Edmonton in the all new community of Aster. This unique property in Aster offers nearly 2300 sq ft of living space. The main floor features a large front entrance which has a large flex room next to it which can be used a bedroom/ office or even a second living room if needed, as well as an open kitchen with quartz counters, and a large corner pantry that is open to the large great room. Large windows allow natural light to pour in throughout the house. Upstairs youll find 4 bedrooms and a good sized bonus room. This is the perfect place to call home. *** Photos used are from the exact model previously built and the colors may vary, Home will be complete this August 2024*** (id:29935)
1428 14 St Nw
Edmonton, Alberta
Welcome to the Sampson built by the award-winning builder Pacesetter homes and is located in the heart of Aster and just steps to the neighborhood park and schools. As you enter the home you are greeted by luxury vinyl plank flooring throughout the great room, kitchen, and the breakfast nook. Your large kitchen features tile back splash, an island a flush eating bar, quartz counter tops and an undermount sink. Just off of the kitchen and tucked away by the front entry is a 2 piece powder room. Upstairs is the master's retreat with a large walk in closet and a 4-piece en-suite. The second level also include 2 additional bedrooms with a conveniently placed main 4-piece bathroom and a good sized bonus room. This home also has a side separate entrance perfect for future development. Close to all amenities and easy access to the Henday. *** This home is under construction and the photos used are from the same exact built home but colors may vary, slated to be complete this August of 2024 *** (id:29935)
1675 13 St Nw
Edmonton, Alberta
Welcome to the Whistler built by the award-winning builder Pacesetter homes located in the heart of South East Edmonton in the community of Aster with beautiful natural surroundings and just steps to the walking trails, parks and schools. As you enter the home you are greeted a large foyer which has luxury vinyl plank flooring throughout the main floor , the great room, kitchen, and the breakfast nook. Your large kitchen features tile back splash, an island a flush eating bar, quartz counter tops and an undermount sink. Just off of the kitchen and tucked away by the front entry is a 2 piece powder room. Upstairs is the master's retreat with a large walk in closet and a 4-piece en-suite. The second level also include 2 additional bedrooms with a conveniently placed main 4-piece bathroom and a good sized bonus room tucked away for added privacy. ***This home is under construction and is slated to be complete by August *** (id:29935)
1424 14 St Nw
Edmonton, Alberta
Welcome to the Whistler built by the award-winning builder Pacesetter homes located in the heart of South East Edmonton in the community of Aster with beautiful natural surroundings and just steps to the walking trails, parks and schools. As you enter the home you are greeted a large foyer which has luxury vinyl plank flooring throughout the main floor , the great room, kitchen, and the breakfast nook. Your large kitchen features tile back splash, an island a flush eating bar, quartz counter tops and an undermount sink. Just off of the kitchen and tucked away by the front entry is a 2 piece powder room. Upstairs is the master's retreat with a large walk in closet and a 4-piece en-suite. The second level also include 2 additional bedrooms with a conveniently placed main 4-piece bathroom and a good sized bonus room tucked away for added privacy. ***Photos are from the previous show home and finishing's and color may vary.*** (id:29935)
1660 13 St Nw
Edmonton, Alberta
Welcome to the all new Newcastle built by the award-winning builder Pacesetter homes located in the heart of Aster and just steps to the walking trails and and natural reserves. As you enter the home you are greeted by luxury vinyl plank flooring throughout the great room ( with open to above ceilings) , kitchen, and the breakfast nook. Your large kitchen features tile back splash, an island a flush eating bar, quartz counter tops and an undermount sink. Just off of the kitchen and tucked away by the front entry is a 2 piece powder room. Upstairs is the primary bedroom retreat with a large walk in closet and a 4-piece en-suite. The second level also include 2 additional bedrooms with a conveniently placed main 4-piece bathroom and a good sized bonus room. *** Home is under construction and the picture's are from the show home colors and finishings may vary** (id:29935)
2 20 Waterview Heights
Charlottetown, Prince Edward Island
Beautiful condominium unit situated in an 12 unit building on a quiet cul-de-sac in the City of Charlottetown. This is a very quiet private location close to all amenities - grocery stores, restaurants, shopping, bus service, theatre, parks and so much more. The condominium fee includes heat, hot water, air exchange, insurance, cleaning and maintenance of halls and common areas, exterior maintenance, grass cutting, snow removal and more. Please note that Ian Walker, the listing realtor, is an owner in the company that owns this unit. The property is exempt from HST. The condo fee on this unit is $396.88 per month. Identified on the official plan as 102. A one time contingency fee of $900.00 will be due on the closing date. Please note that all pictures are of a similar unit. The kitchen photo is not an exact replica of the layout. Cabinets will be the same style. A new kitchen, appliances and bathroom vanity are presently being installed in this unit. Please note that a one time contingency fee of $900.00 will be due on the closing date. THIS UNIT INCLUDES A GE COMBINATION WASHER/DRYER UNIT. (id:29935)
2 215 Madill Rd
Lake Cowichan, British Columbia
Introducing 2-215 Madill Rd, an inviting townhouse in Lake Cowichan, BC, located within the family-friendly Lake Cowichan Estates. This 3-bedroom, 1.5 bathroom home is designed for both comfort and practicality. Step inside to discover a well-laid out space, providing three fair sized bedrooms for a perfect balance of privacy and shared living. The 1.5 bathrooms add convenience to daily routines, ensuring a hassle-free lifestyle. It backs onto the neighbouring creek, providing privacy and quiet. With no age restrictions or rental limitations, this townhouse is an excellent choice for families seeking a welcoming community or investors looking for versatility in rental opportunities. The flexibility in usage makes it an attractive option for those wanting to tailor the property to their unique needs. Situated in an outdoor enthusiast's dream, Lake Cowichan residents can take advantage of ample outdoor activities. 2-215 Madill is sure to tick all of your boxes! View it today! (id:29935)
57 Murphy St
Campbell River, British Columbia
Get ready for WOW! This executive ocean view home has over 4,000 sq/ft of elegance, completely remodelled in the last 5 years with new roof, hardi-plank siding, landscaping, & fully customized throughout the interior. Enter the main level into the great room with engineered hardwood, gas fireplace, vaulted ceilings, & a huge kitchen with quartz counters, a large center island and new built-in appliances, including 6-burner Wolf gas range plus a built-in wall oven & grand fridge. Wide sliding doors lead to the back deck, & the panoramic ocean view of cruise ships, marine traffic and spectacular sun & harvest moonrises from behind the Coastal Mountain backdrop is enjoyed from the kitchen, great room & primary bedroom. All 3 bathrooms have heated title and the luxury ensuite features spacious glass/tile shower and free-standing soaker. Five bedrooms all tolled, and downstairs you have a bright family room and side wet bar, plenty of extra storage and access to the back yard with hot tub and alley access. Other upgrades include heat pump with gas furnace, irrigation, electric blinds, and so much more!! (id:29935)
13 Chinook Crescent
High Level, Alberta
A beautiful Custom Executive Home, a sprawling resort-like yard with a fabulous tripled garage.This amazing home comes with all the bells-and- whistles that you'd expect from a home of this caliber ...welcome to 13 Chinook Drive ,you'll find this picturesque .50 acre parcel of land hosting a one-of-a-kind 4 Bed+Office/Den/3 Bath Custom haven . This unique home boasts lots of oversized picture windows inviting cheerful natural light indoors, executive finishing with hardwood walnut, tumbled marble & natural slate, that effortlessly combines modern & traditional elements, superb extra features, more storage & parking than you will ever need, and incomparable outdoor living space that makes you feel like you are living at a private 5-star resort! A walkway leads to a pillared porch with an over-height ceiling, while a front 8 ft solid fir door welcomes you into the foyer. Hardwood flooring flows into a stunning Great Room with custom coffered ceiling & maple crown moldings where a generous use of glass visually connects the space to your backyard oasis! A handsome floor-to-ceiling two-sided quarry rock wood fireplace...a great focal point for the room that is ready and waiting to bring warmth and ambiance to your evenings of relaxation & entertaining.The inspiring Chef's Kitchen is a culinary lover's dream-come-true with its abundance of wood cabinetry, sumptuous granite countertops, handmade copper wrapped brick and glass tile backsplash, a large island with an extended breakfast bar, a frosted glass door that opens to a walk-in Pantry, & quality stainless steel appliances including a double wall oven. From the Dining Room, a garden door opens to allow your gatherings to spill out to a massive 3 tiered deck with custom iron railing leading to the pergola & gazebo while enjoying soft music through the surround sound. This very private retreat offers sun-sational exposure, lovely maintenance free water features & gardens.Stepping back inside you'll find a peacef ul Primary Bedroom wing sporting a large walk-in closet with built-ins, and a luxurious 5 pc spa ensuite with dual- cast iron vessel sinks , a stand-alone cast iron clawfoot tub, & a huge glass custom steam shower . From the foyer, french doors open to a delightful Den/Office, while quietly tucked away at the opposite end of the home is a Bedroom & a Bath with a custom slate shower...your pampered guest will enjoy so much privacy & comfort. The handcrafted spiral walnut staircase leads to every entertainers dream! 10 ft ceilings with open-concept complete with a bar & a Theatre Room to watch the latest movie or game on the 103” big screen.Breathtaking quarry rock pillars & stunning maple built-in library, while tucked away at the opposite end is a fabulous Guest Wing complete with 2 generously-sized Bedrooms,walk-in closets & a 4 pc Bath with custom slate shower, soaker tub and double cast-iron sinks.This home & it’s exquisiteness ,elegance and luxurious is awaiting your admiration. (id:29935)
8439 Archie Drive
Burns Lake, British Columbia
Bright and clean 3-bed, 2-bath double-wide manufactured home on 5.34 acres at 8439 Archie Dr, Decker Lake. Only 4 years old, with 6 years structural warranty left, and brand new flooring (May 2023). High-efficiency natural gas heat, HVAC, central AC, stainless steel appliances. Separate meter could be used for a future shop. 40amp hookup for garage, wiring for water tanks, and Telus phone line avail. Drilled Wells in this area fail / dry out yearly, so the 1000gal Cistern is ideal in knowing you'll have water when you need it, not only for general use, but also Fire Suppression, should a wildfire get close (Home includes a firehose fitted for the water pump). Additionally, the owner is leaving behind a BRAND NEW Well Pump & BRAND NEW backup jet pump for the water pressure system. (id:29935)
302 Essa Road Road Unit# 606
Barrie, Ontario
Welcome to the Gallery! This 1-bedroom plus den apartment offers an unbeatable view that cannot be improved by renovation, along with the comfort of having no neighbours residing above. Enjoy the spacious balcony, perfect for relaxation and entertaining, along with the convenience of TWO parking spots. One in the underground garage with extra storage, and another outdoors. Designed with accessibility in mind, this condo boasts wider doorways, hallways, and larger washrooms, catering to individuals with mobility impairments. Elevate your lifestyle with access to the 11,000 sq ft rooftop, ideal for hosting memorable gatherings against the backdrop of city views. Nature enthusiasts will appreciate the nearby walking and hiking trails, while the prime location, with a grocery store just steps away and easy highway access, ensures seamless commuting. Don't miss out on this incredible opportunity! (id:29935)
2820 Chimney Lake Road
Williams Lake, British Columbia
Welcome to your sanctuary at Chimney Lake! If you are looking to escape from the hustle and bustle of everyday life, you'll be rejuvenated by the beauty of the lake. The sound of waves in the summer, and the glow of the snow on the lake in the winter. This family home is warm and inviting with its rustic country charm. Built with panoramic views in mind, as you are cooking, dinning or simply relaxing in your living room, you never lose sight of the lake. There are 3 bedrooms upstairs, 1 bathroom and laundry. Downstairs, a 4th bedroom with a fireplace, hobby room, flex room with a newly renovated bathroom, and a workshop with a walk-out to the backyard. SPECIAL FEATURES: Brand new roof, school bus route right out your door and fiber optic internet available. (id:29935)

