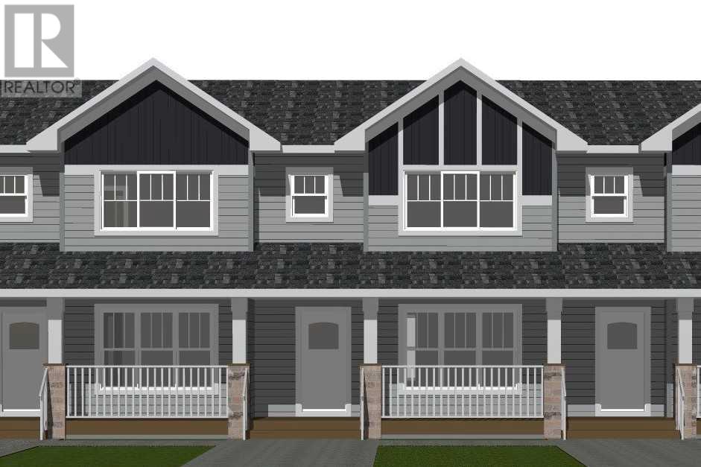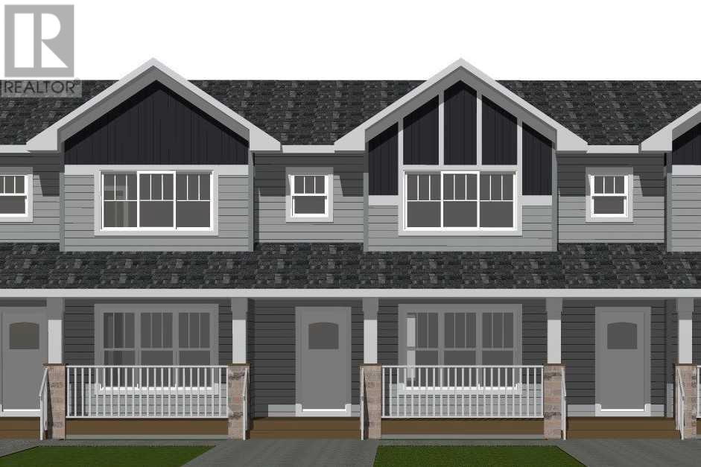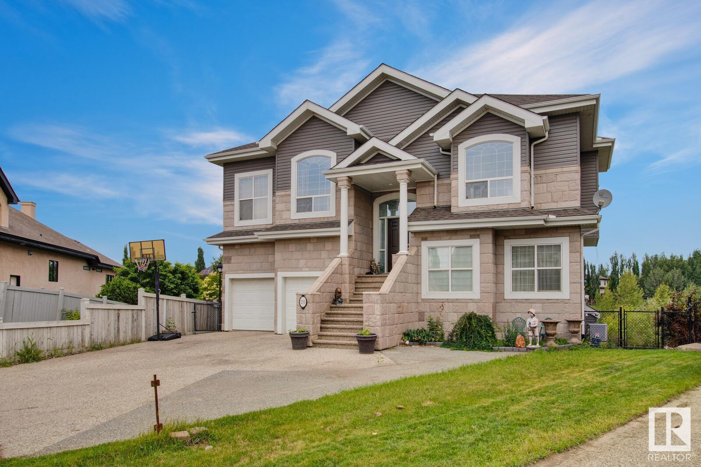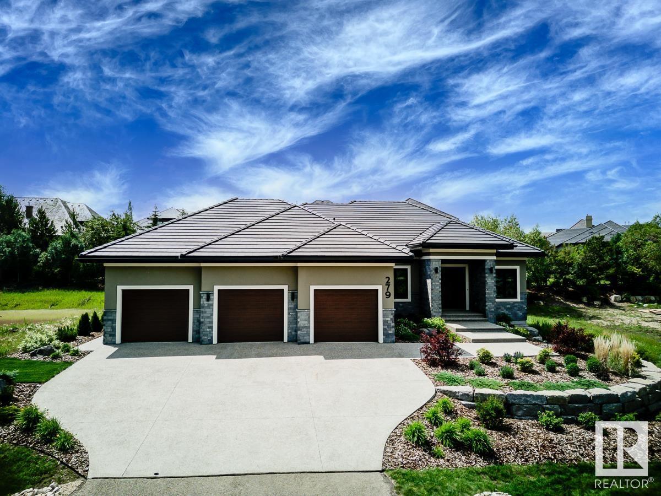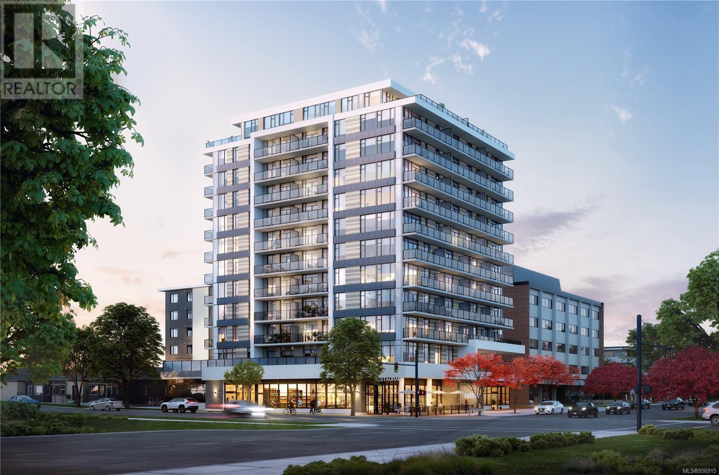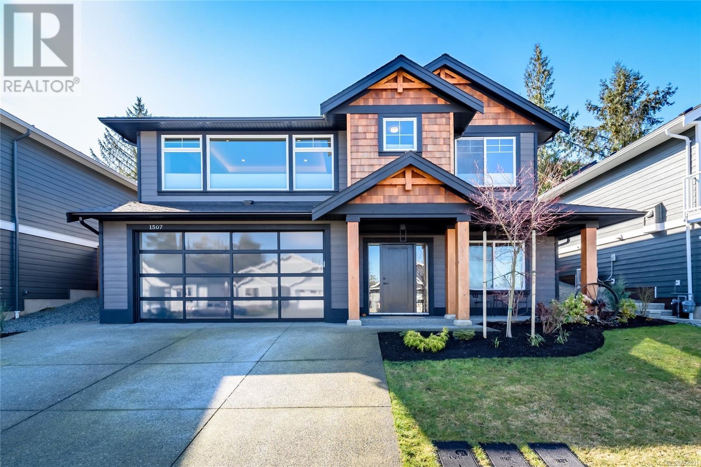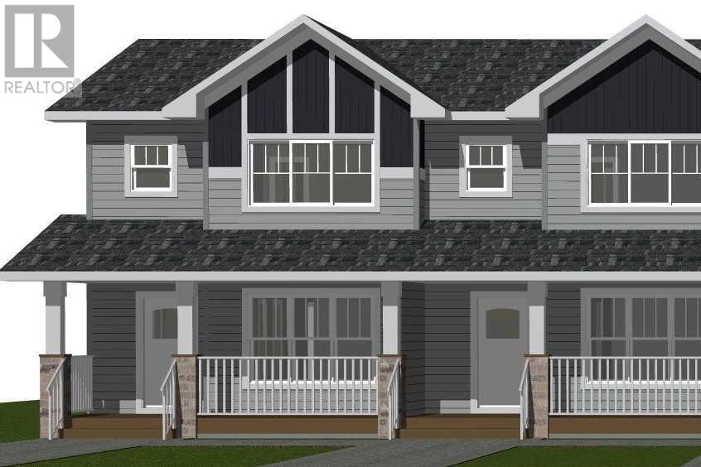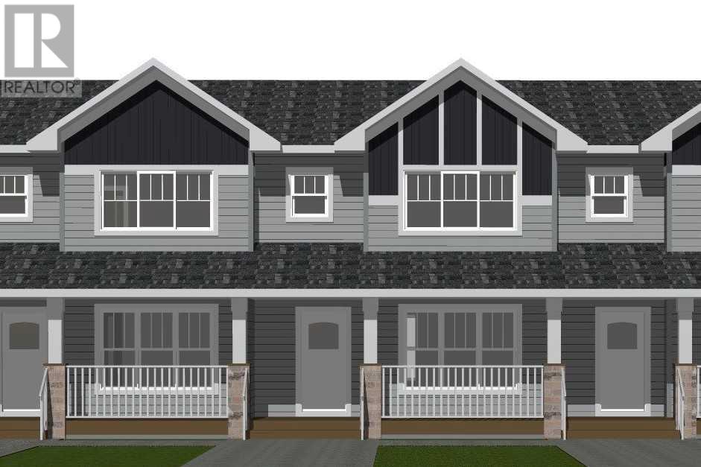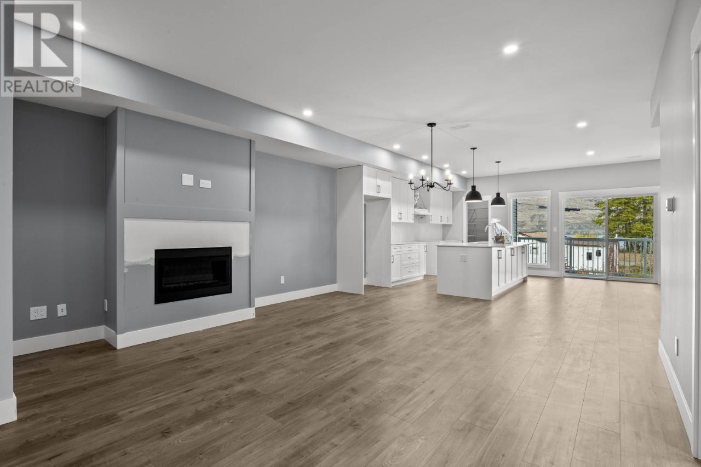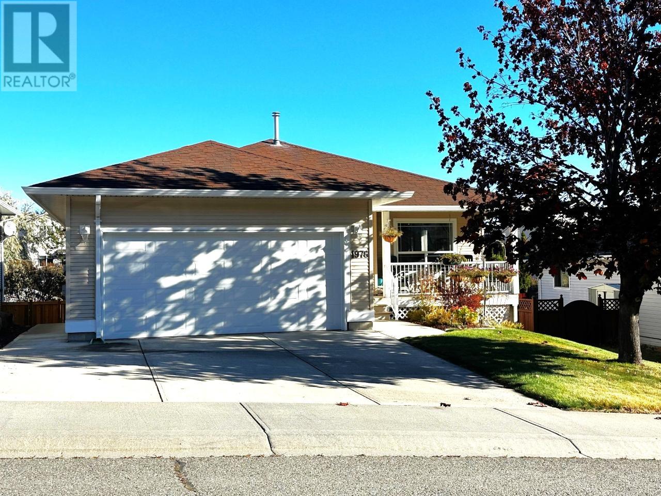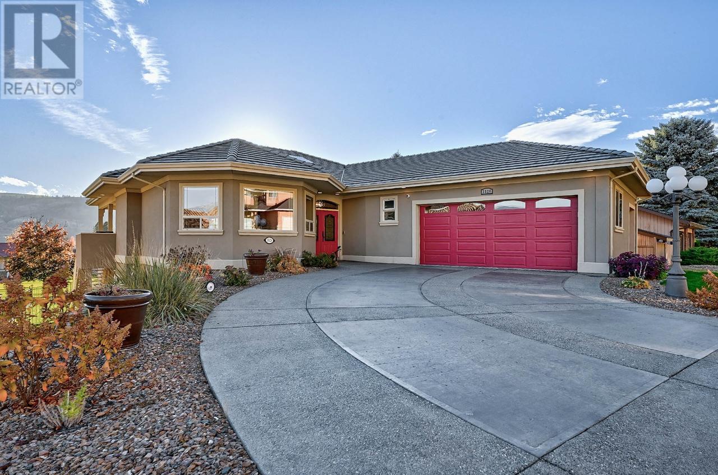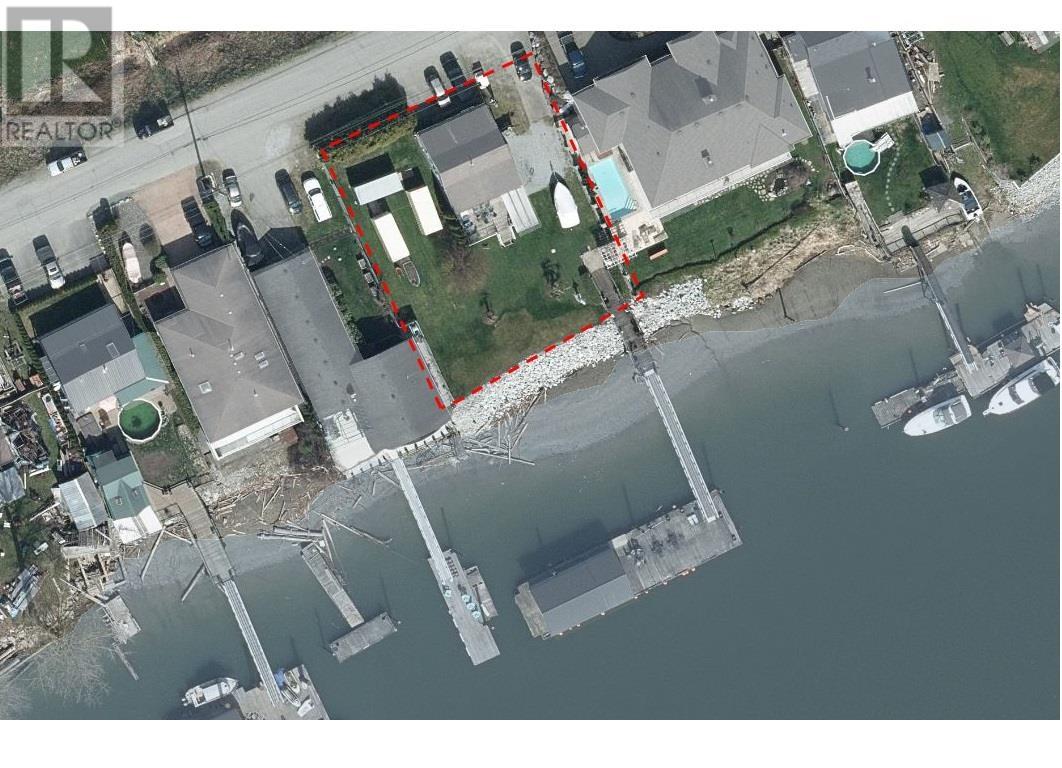254 Halifax Close
Penhold, Alberta
This to be constructed Larkaun Homes townhouse could be your next home! You will appreciate the upgrades throughout this 3 bedroom, 2 bathroom two storey. The curb appeal is accented by the covered front veranda. The entryway greets you to the living room that is flooded with natural light through the large front window. Ceiling height, kitchen cabinets are accented by crown moldings, full tile decorative backsplash, a large island eating bar with pendant lighting above, quartz countertops & a corner pantry. There is an oversized window overlooking the backyard from the dining room. The large back entryway is very functional with space to hang your coats & store your footwear. Follow the wrought iron railings upstairs to the 3 bedrooms. The king sized primary bedroom has a walk in closet, 4 pce bath has an extended vanity with drawers for storage & a separate water closet. There is an upper floor laundry room for your convenience. Don't worry about the extra cost for landscaping, these townhouses come complete with sod & fence so that you can just move in and start enjoying your new home! The undeveloped basement has roughed-in plumbing for a future bathroom, a high efficient furnace & an electric hot water tank. A new home buyer program with the Town of Penhold is in effect which means individuals purchasing a newly constructed home (never been lived in home) in Penhold can apply for the program and it is a municipal tax reduction of 50% the first year, and 25% the second year they own the home. Taxes have not been assessed yet. (id:29935)
256 Halifax Close
Penhold, Alberta
This to be constructed Larkaun Homes townhouse could be your next home! You will appreciate the upgrades throughout this 3 bedroom, 2 bathroom two storey. The curb appeal is accented by the covered front veranda. The entryway greets you to the living room that is flooded with natural light through the large front window. Ceiling height, kitchen cabinets are accented by crown moldings, full tile decorative backsplash, a large island eating bar with pendant lighting above, quartz countertops & a corner pantry. There is an oversized window overlooking the backyard from the dining room. The large back entryway is very functional with space to hang your coats & store your footwear. Follow the wrought iron railings upstairs to the 3 bedrooms. The king sized primary bedroom has a walk in closet, 4 pce bath has an extended vanity with drawers for storage & a separate water closet. There is an upper floor laundry room for your convenience. Don't worry about the extra cost for landscaping, these townhouses come complete with sod & fence so that you can just move in and start enjoying your new home! The undeveloped basement has roughed-in plumbing for a future bathroom, a high efficient furnace & an electric hot water tank. A new home buyer program with the Town of Penhold is in effect which means individuals purchasing a newly constructed home (never been lived in home) in Penhold can apply for the program and it is a municipal tax reduction of 50% the first year, and 25% the second year they own the home. Taxes have not been assessed yet. (id:29935)
251 Galland Cl Nw
Edmonton, Alberta
Welcome to this breathtaking lake view house located in the heart of the desirable West End neighborhood of Glastonbury. Situated on a massive 13,650 sq ft pie-shaped lot with expensive professional landscaping, this custom-made house offers stunning lake views from all three stories. Soaring high vaulted ceilings on the main floor and 9ft ceilings on the lower levels, creating a grand and spacious ambiance. The main floor features gleaming new hardwood flooring and upgraded high-quality carpet throughout the lower level, providing a luxurious touch. The gourmet kitchen is truly a dream for any culinary enthusiast. It features a gas stove, stainless steel appliances, two new sinks, granite counters with waterfall granite sides, and beautiful Cherrywood cabinets.The master bedroom is a true retreat, offering ultimate comfort and luxury. It features a two-way fireplace, creating romantic atmosphere. The ensuite bathroom is equipped with a steam shower and jetted tub. (id:29935)
279 Windermere Dr Nw
Edmonton, Alberta
Welcome to this luxury bungalow located in prestigious Windermere Grande. Gorgeous home custom built by Managen exudes quality & attention to detail. Boasting 10ft ceilings, white oak hardwd, custom millwork & Park lighting fixtures. Den w/built-in cabinets & bright windows. Dream kitchen w/ Sub-zero fridge, Wolf 6 burner gas range, built-in oven & quartzite island. Butlers pantry w/freezer & shelving. 4 season sunroom w/automated screen & retractable doors leading to a south facing deck. Generous primary bedroom with spa-inspired ensuite, remote blinds & custom walk-through closet next to laundry. In-floor heating on both levels. Basement professionally finished w/2 bedrooms & 2 full baths & gym. Terrific wet bar w/fridge & dishwasher. Built in entertainment wall. 4 car garage (3 car entry), polyaspartic flooring, 13 ft ceiling, sink w/hot water & direct access to basement. Professionally landscaped w/sprinklers & impeccably maintained. Too many upgrades to list, see feature sheet provided for details. (id:29935)
1009 1100 Yates St
Victoria, British Columbia
Now under construction, NEST by Chard is a boutique-sized midrise scheduled for completion in 2024. This south facing, two-bed, two-bath home features a smart interior layout designed with families or roommates in mind. Separated bedrooms maximize privacy, while an oversized balcony extends living space outdoors. A large, central kitchen includes an oversized pantry and boasts sophisticated finishes that include an integrated Fisher & Paykel appliance package and solid surface quartz countertops with waterfall edge. The bathroom features heated tile floors, tile feature wall, motion activated under cabinet lighting and a large medicine cabinet. Generous closets and a side-by-side washer and dryer area maximize livability. This home is comfortable year-round thanks to in suite air conditioning and a continuous fresh air supply system. Tucked into Fernwood’s southwest corner, NEST is just a stone’s throw from Downtown and everything central. Parking, storage & bike lockup included. Price + GST. (id:29935)
1507 Crown Isle Blvd
Courtenay, British Columbia
Welcome to 1507 Crown Isle Blvd, a gorgeous Large Family home custom built by Bowfell Homes in 2021. The stunning interior and exterior design details are forefront exuding character and style. This home features 2774 sq ft with 5 bedrooms, 3 bathrooms and a large rec room with a wet bar. This home is expertly finished using only the best building practices. Some highlights include ICF foundation wall construction, Forced Air Furnace, Heat Pump, A/C, Hot Water on Demand, HRV System, 4 zone Irrigation, tiled Fireplace, engineered oak plank flooring, modern lighting, Fisher & Paykel Appliances, quartz countertops, luxury ensuite & chef's delight kitchen. Lastly a south-facing fully-fenced back yard with custom brickwork planter boxes and fruit trees will inspire any green thumb and is perfect for entertaining friends and family! For more information please text or call John Kalhous directly at 250-334-SOLD (7653) or email [email protected] (id:29935)
258 Halifax Close
Penhold, Alberta
This to be constructed Larkaun Homes END UNIT townhouse could be your next home! You will appreciate the upgrades throughout this 3 bedroom, 2 bathroom two storey. The curb appeal is accented by the covered front veranda. The entryway greets you to the living room that is flooded with natural light through the large front window. Ceiling height, kitchen cabinets are accented by crown moldings, full tile decorative backsplash, a large island eating bar with pendant lighting above, quartz countertops & a corner pantry. There is an oversized window overlooking the backyard from the dining room. The large back entryway is very functional with space to hang your coats & store your footwear. Follow the wrought iron railings upstairs to the 3 bedrooms. The king sized primary bedroom has a walk in closet, 4 pce bath has an extended vanity with drawers for storage & a separate water closet. There is an upper floor laundry room for your convenience. Don't worry about the extra cost for landscaping, these townhouses come complete with sod & fence so that you can just move in and start enjoying your new home! The undeveloped basement has roughed-in plumbing for a future bathroom, a high efficient furnace & an electric hot water tank. A new home buyer program with the Town of Penhold is in effect which means individuals purchasing a newly constructed home (never been lived in home) in Penhold can apply for the program and it is a municipal tax reduction of 50% the first year, and 25% the second year they own the home. Taxes have not been assessed yet. (id:29935)
252 Halifax Close
Penhold, Alberta
This to be constructed Larkaun Homes townhouse could be your next home! You will appreciate the upgrades throughout this 3 bedroom, 2 bathroom two storey. The curb appeal is accented by the covered front veranda. The entryway greets you to the living room that is flooded with natural light through the large front window. Ceiling height, kitchen cabinets are accented by crown moldings, full tile decorative backsplash, a large island eating bar with pendant lighting above, quartz countertops & a corner pantry. There is an oversized window overlooking the backyard from the dining room. The large back entryway is very functional with space to hang your coats & store your footwear. Follow the wrought iron railings upstairs to the 3 bedrooms. The king sized primary bedroom has a walk in closet, 4 pce bath has an extended vanity with drawers for storage & a separate water closet. There is an upper floor laundry room for your convenience. Don't worry about the extra cost for landscaping, these townhouses come complete with sod & fence so that you can just move in and start enjoying your new home! The undeveloped basement has roughed-in plumbing for a future bathroom, a high efficient furnace & an electric hot water tank. A new home buyer program with the Town of Penhold is in effect which means individuals purchasing a newly constructed home (never been lived in home) in Penhold can apply for the program and it is a municipal tax reduction of 50% the first year, and 25% the second year they own the home. Taxes have not been assessed yet. (id:29935)
6515 Savona Access Rd
Kamloops, British Columbia
Welcome to your dream home in beautiful Savona, BC! This stunning new build is everything you've been looking for and more. 3 bed/2.5 bath home, r/i for 4pc bath downstairs. Home is easily suitable. Step inside and be greeted by an abundance of natural light that floods the open-concept living space, a spacious living room provides the ideal spot to relax & unwind. On the main floor is the perfect space for entertaining family & friends. Upstairs, the laundry, second bathroom & 3 bedrooms including the large master bedroom with deck access w/lake & mountain views & walk-in closet leading into the master ensuite with double vanity. Located just 30 min to downtown Kamloops and minutes from award winning Tobiano Golf Course. Photos are from 6519 Savona Access Road, October 2023. The colour scheme and finishings will be of similar quality but may vary. Completion April 2024. (id:29935)
1976 Englemann Crt
Kamloops, British Columbia
Lovely original owner rancher with welcoming covered verandah and full daylight basement in Pineview Valley. Clean and tidy with bright open floor plan boasting an island kitchen and cork floors. Fridge, stove & dishwasher included. Living room is roughed in with gas line for a fireplace if desired. Elegant dining with hutch alcove. Seller would like to sell dining set. Access to deck overlooking the yard with underground sprinklers, brand new deluxe fence by Valleyview Fencing featuring an RV gate & parking plus man gate. 2 bedrooms on the main with cozy carpet. 4pc main bath. Master includes walk in closet & 4pc ensuite. Basement enjoys a huge bright rec room with TV lounging area and patio doors out to the fenced yard, covered patio & shed. 3rd large bedroom and 4pc bathroom. Lots of great storage plus HW tank 2015. Quick possession possible. (id:29935)
3528 Navatanee Drive
Kamloops, British Columbia
Gorgeous rancher on the 4th Fairway with picturesque Views. Take in the stunning views of the 4th fairway from the salt water pool and spacious covered deck in this custom-built Rivershore home. This property also boasts a fenced yard, a large office, and a custom kitchen! The kitchen showcases an oversized island and opens up into the dining and living areas. Snuggle up by the cozy gas fireplace or step out onto the deck for a breath of fresh air. The main floor offers the master bedroom with a luxurious 5-piece ensuite, a second bedroom, 3-piece bathroom, and laundry facilities finish off the main. Downstairs, you'll find a games area, wet bar, media room with tiered seating, two additional bedrooms, an office, and a 4-piece bathroom. The oversized garage and golf cart access make this home both practical and luxurious. More than 68K of upgrades in the beautiful rancher, high-end custom-made exterior stair system, natural gas pool heater, pool pump and filter system & more! (id:29935)
20272 Wharf Street
Maple Ridge, British Columbia
RARE FIND! BOATERS/WATER LOVERS/FISHERMEN - 100 FEET of FRASER RIVER WATERFRONT with a 95´x26´ dock to moor your boat. Newer steel piles plus a 26´x25´ dock building/man cave/workshop. INCREDIBLE PANORAMIC MTN & FRASER RIVER VIEWS! Gorgeous 12,270 sqft lot on city water & city sewer (OCP - potential to subdivide in half, check with the city). Don't miss out on this opportunity to own a charming waterfront rancher! Start your day with morning coffee & end it with evening BBQs on the south-facing 500 sqft patio, enjoying breathtaking views of the Fraser River from the hot tub. Embrace the serene waterfront lifestyle in this picturesque setting in this cozy home or build your dream home. With new Provincial legislation potential for a home with 3 legal suites or a 4 plex, check with the city. A Must See! (id:29935)

