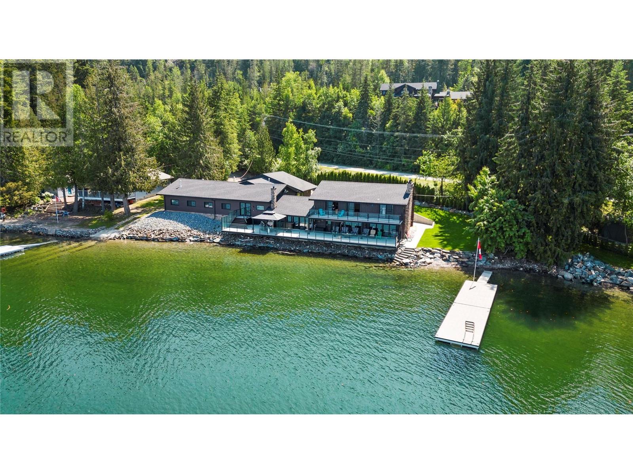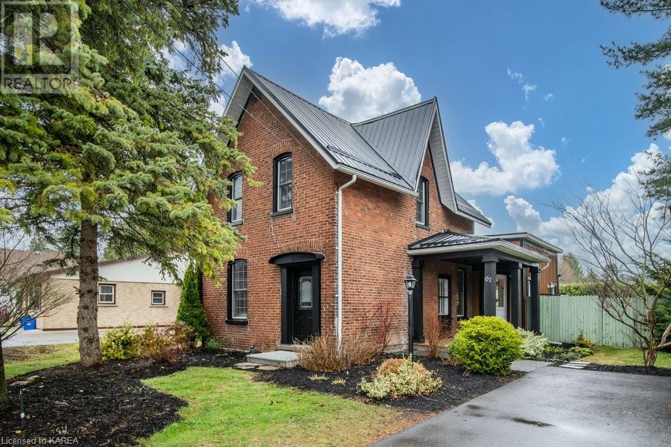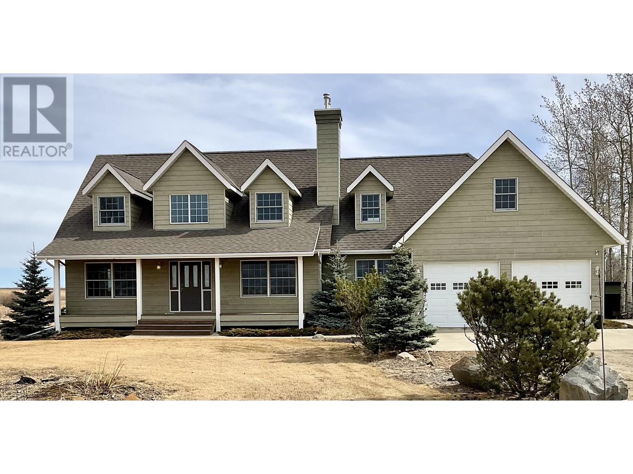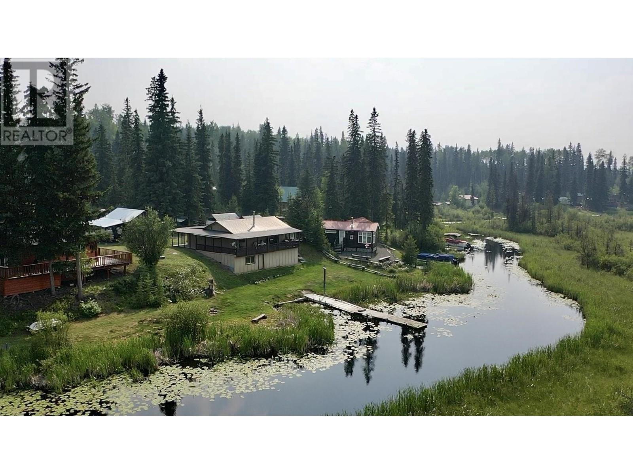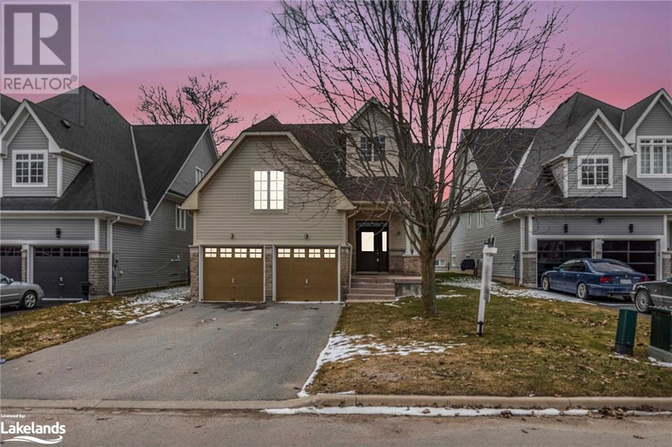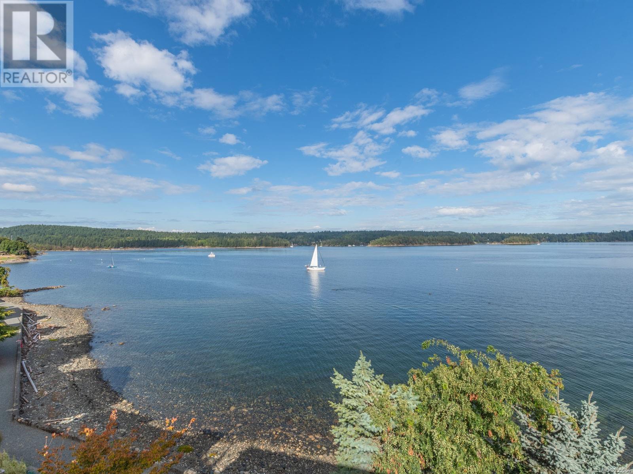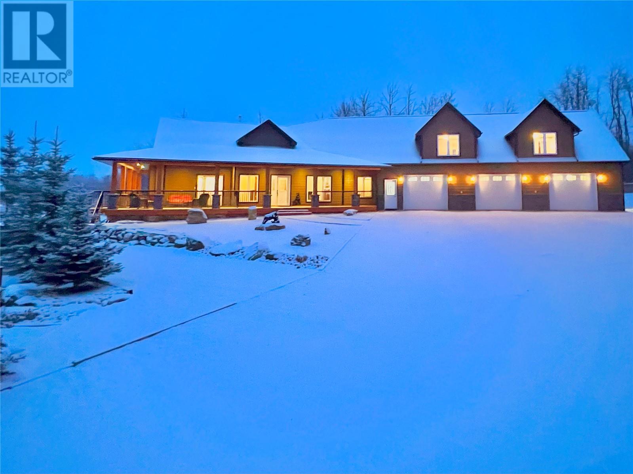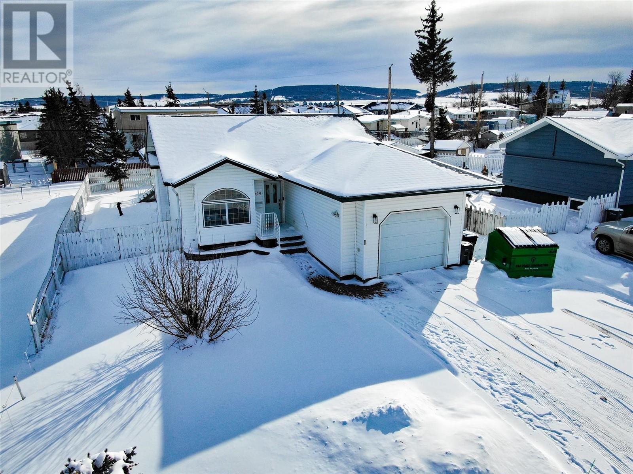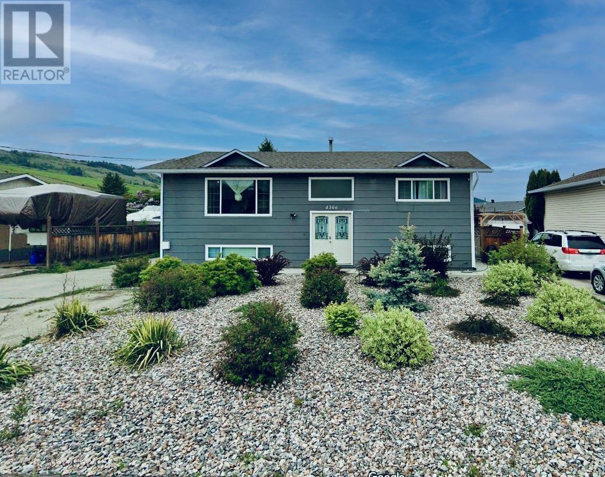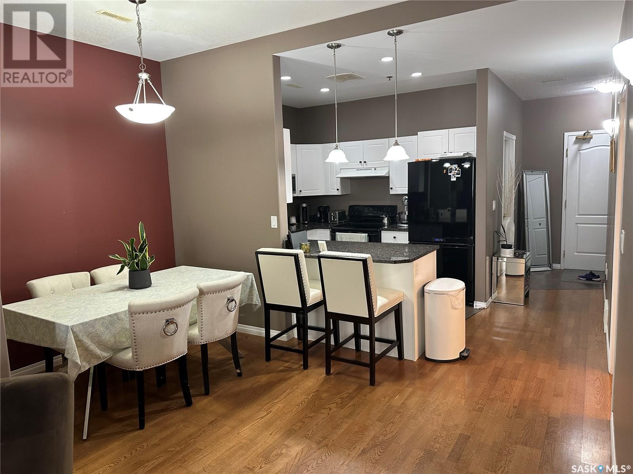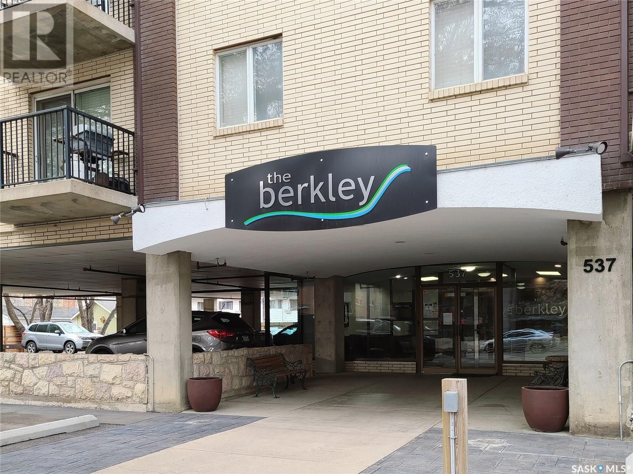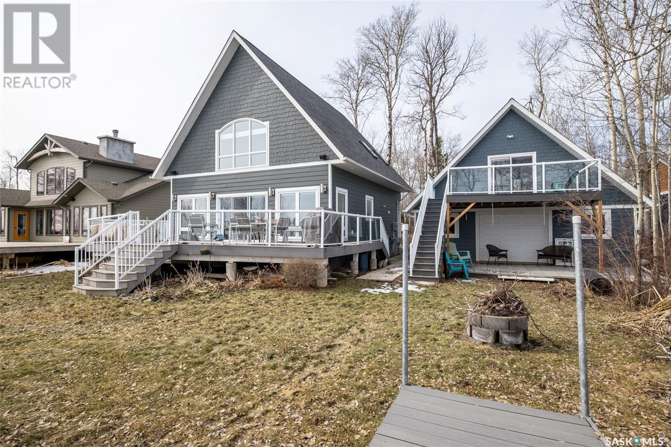2609 Eagle Bay Road
Blind Bay, British Columbia
WATERFRONT LOG HOME in Blind Bay set across from Copper Island offers perfect privacy on your private 0.8 Acre freehold lot. 5,548 SqFt log home incl a 32x50' indoor heated pool & fitness area & an att 4 car garage. Main floor offers a central gourmet isl kitch w/granite countertops, Wolf double wall ovens & microwave. Built-in Miele coffee maker, SS french door fridge & DW. Custom kitchen elegance mixed with the natural log home feeling incl exposed log & wood ceilings. Formal living room & Dining room offers gas fireplace w/rock surround, Full wall double patio doors & windows, Bar off the dining room w/wine fridge, Rich wood ceilings w/exposed logs, stunning lakeviews that make you feel like you're floating on the lake. Rec room & Billiards room offer an additional gas fireplace w/rock wall feature, Full length wet bar w/brushed granite countertops & double patio doors onto the lakeside deck. Hickory Pre-eng hardwood floors. Indoor pool & rec area is adjoined w/new equip, HVAC recovery unit, 3 Pce bathrm & steam room. 4 large Bedrms, Den & 4 Bathrms w/bedrms on the upper floor including an oversized master & ensuite. All rooms have outside decks. Main floor deck off the common areas is huge, extending your living space into the outdoors & spralling over the panoramic lakeviews. Extensive concrete & rock walls w/stone steps to the beach, dock, 2 buoys, 231 ft of lakeshore privacy, set on 0.8 Acres. Check out the virtual tours! Thanks for your interest. (id:29935)
67 Alice Street
Brighton, Ontario
Welcome to your charming slice of history! Nestled in the heart of the city, this 3-bedroom, 2-bathroom home exudes century-old charm while boasting modern farmhouse flair. Built in 1900, this brick beauty stands tall with 10-foot ceilings gracing the living and dining rooms, offering a spacious and airy atmosphere. Step inside to discover a character-filled interior featuring exposed brick walls, rich hardwood floors, and elegant California shutters that invite streams of natural light to dance throughout each room. The kitchen is a chef's delight, complete with a farmhouse sink, stainless steel appliances, and a wall of windows overlooking the lush, mature trees of the private backyard oasis. Convenience meets luxury with the main floor laundry, making household chores a breeze. The bathroom beckons relaxation with a luxurious soaker tub and a rustic copper sink, adding a touch of vintage elegance. Outside, the covered porch at the side of the house sets the scene for peaceful mornings sipping coffee and enjoying the tranquility of the neighborhood. Step into the backyard and be greeted by an impressive retreat, complete with a hot tub, perfect for unwinding after a long day. This hidden gem offers the best of both worlds - the feeling of seclusion in the midst of nature, yet within walking distance to all amenities. With zoned irrigation in the yard, maintenance is effortless, allowing you to spend more time enjoying the serenity of your surroundings. Don't miss the opportunity to own this timeless treasure where historic charm meets modern comfort. Schedule your showing today and prepare to fall in love with your new home! (id:29935)
10661 86 Street
Fort St. John, British Columbia
Have the best of both worlds with this uncompromising picturesque property, located across from the ball diamonds. Well set up for horses, it features a fenced and crossed fenced 9.88 acres with a 4360 square foot 5 bed/3bath two story home with double attached garage. The main floor offers large entrances, a large gourmet kitchen with plenty of storage, formal dining and sitting room with see through fire place and secluded primary bedroom with ensuite and spacious walk in closet. The second story offers two large bedrooms, bathroom and a massive games room while the basement holds 2 extra bedrooms, a large family room and 10’ ceilings. Completing this property is a 40x60 shop with 14’ doors perfect for the owner operator. (id:29935)
7155 Nath Road
Sheridan Lake, British Columbia
* PREC - Personal Real Estate Corporation. Nestled on the picturesque Sheridan Lake channel, this charming 2-bedroom cabin offers not only easy boat access to Sheridan Lake but also an unparalleled opportunity for outdoor enthusiasts. Embrace the tranquility of the surrounding nature while enjoying the convenience of a spacious open plan layout and a generous covered deck perfect for soaking in the stunning views. With a detached garage, carport, and ample space for storage and parking, this property is ideal for those seeking both comfort and practicality. Indulge in the endless fishing adventures and outdoor pursuits that await just steps from your doorstep, making this Sheridan Lake waterfront retreat an affordable dream come true. (id:29935)
174 White Sands Way
Wasaga Beach, Ontario
Your search for the perfect home in Wasaga Beach stops now! Welcome to 174 White Sands Way, where you'll find a stunning bungalow offering an open concept living space, high ceilings, and over 2200 square feet of luxurious living area. This beautiful home features 4 bedrooms, 3 bathrooms, and is situated on a spacious 45ft x 131ft lot. Step inside to discover a home that has been thoughtfully updated with new flooring throughout the main level, providing a fresh and modern ambiance. Designed with a fantastic layout, this residence is perfect for larger families or those in search of a dedicated work-from-home space. Plus, with the option to expand, the layout was strategically crafted to allow for future upward construction. Savor your morning coffee on the inviting back porch, which leads to a fantastic space for entertaining guests and enjoying outdoor gatherings. This home was built with pride and boasts additional features such as extra storage space, an oversized 2-car garage, a sprinkler system, and a newer roof with a transferable warranty. Exciting updates include the addition of heated tile flooring for added comfort and upgraded appliances throughout. Plus, rest assured knowing that Eagles Lawn Care for 2024 has already been paid in full, ensuring a beautifully manicured exterior all year round. (id:29935)
8 245 Oyster Cove Rd
Ladysmith, British Columbia
Discover your dream waterfront retreat! This stunning 5-bedroom, 6-bath home offers the perfect blend of luxury and tranquility. Nestled within a secure gated community, you'll enjoy the utmost privacy and peace of mind. Immerse yourself in the breathtaking beauty as you step out onto your very own walk-on waterfront. With a spacious layout and top-notch amenities, this home is an entertainer's paradise. The included strata membership grants access to a club house, tennis courts, and an indoor swimming pool, ensuring endless fun for you and your loved ones. Don't miss out on this exclusive opportunity to embrace a waterfront lifestyle filled with comfort, elegance, and natural beauty. Come and experience the epitome of coastal living today (id:29935)
13368 Elk Ridge Trail
Dawson Creek, British Columbia
Elk Ridge Estate! This striking spacious home w/ its parklike surroundings offers a rural lifestyle within 5 mins from Dawson Creek. Featuring a sprawling 3200sqft main EXECUTIVE residence PLUS a 1300sqft secondary SUITE above the TRIPLE car garage. The main home contains a grand feature stone gas fireplace, gorgeous bright windows & seamless open concept kitchen/dining with vaulted ceilings. The kitchen showcases an oversized island w/ stone counters & prep sink, custom wood cabinets & walk-in pantry PLUS sunken window over the sink perfect for capturing the city views. The primary bedroom incl. a private balcony, ensuite w/ jacuzzi tub & walk-in closet. The spacious Basement offers 3 bedrooms, a laundry room and a great room w/ space for a tv area and/or games room including walk-out access to the backyard. The SUITE includes two large bedrooms plus the primary bedroom w/ ensuite, STUNNING views out every window & a private back deck. The attention to detail OUTSIDE cannot be matched showcasing the extensive rock work, retaining walls, variety of trees and shrubs & maintained trails throughout the property - room to house all your toys & pets! (id:29935)
1729 109 Avenue
Dawson Creek, British Columbia
STUNNER! This Fabulous Canalta home has had a FULL main floor renovation & is bound to impress. The kitchen is the heart of this home with a sprawling 9ft island including wrap-around seating, custom range hood range, soft close solid cabinets with integrated dishwasher, all NEW appliances & quartz counters. You will find three spacious bedrooms including the primary room with custom tile shower & walk-in closet PLUS and matching guest bathroom. The entire main floor has been given new life with new flooring, paint, trim & light fixtures. Downstairs are two additional bedrooms PLUS office, a tv room including projector, laundry area, storage and more. ALSO this home features an attached garage, AIR CONDITIONING, fenced back yard, covered deck & NEW roof. Book your viewing today! (id:29935)
4306 15th Avenue
Vernon, British Columbia
Welcome home to 4306 15th Ave, located in the wonderful neighbourhood of South Vernon. This home features an updated main floor living space with 3 bedrooms, a full bathroom and open concept kitchen, dining and living area with plenty of windows to bring in the natural light. Access the covered deck, patio and spacious, landscaped yard from the sliding door to enjoy the Okanagan weather and let the kids and pets play in the fully fenced yard. The income suite downstairs is bright and spacious with 2 bedrooms, a bathroom, kitchen, dining and large living area. Separate laundry and entrances for both suites. Plenty of parking on the driveway and room for an RV or to build a garage. This home is close to both Fulton Secondary and Ellison Elementary. Shopping amenities, hiking trails and the beach are all within a few minutes away. (id:29935)
403 1901 Victoria Avenue
Regina, Saskatchewan
Located in the downtown district, this 938 square foot condo provides you direct access to city living, with all amenities, entertainment, restaurants, and city parks. Convenient commuting to and from work is one many benefits of living in the heart of town. This suite features a private balcony, granite counter tops, in-suit laundry, central air conditioning, intercom security and much more. Spacious and open lay-out, with a well sized living room that provides an excellent entertainment space. The condo is complete with one bedroom, and one den, giving you option on on how you can best utilize the extra space. Have your agent reach out and book your showing today! (id:29935)
306 537 4th Avenue N
Saskatoon, Saskatchewan
Welcome to The Berkeley in prime City Park location! This 5th floor unit offers almost 1,000sqft of living space, with an open concept living room/kitchen and lots of natural light! The kitchen features quartz counter tops, large island with seating and stainless appliances. Step out and enjoy the views from your balcony! Down the hall are 2 great sized bedrooms and a full bath, plus in-suite laundry. Walking distance to parks, coffee shops, restaurants, the river bank, City Hospital and downtown! If you're looking for a well-priced and move-in ready condo with the downtown lifestyle, you've just found it! Book your personal showing today! (id:29935)
4 Wilson Crescent
Delaronde Lake, Saskatchewan
Lakefront living at its finest! This stunning year round, A frame home is nestled in the quiet and peaceful subdivision of Island View Shores and offers amazing panoramic views from both the main and second floors. This home showcases a bright and open concept design featuring a modern kitchen that has plenty of counter space, storage and a huge island with bar seating, perfect for entertaining. The adjacent dining area seamlessly flows into the large living room that has a cozy natural gas fireplace and vaulted ceilings. There is direct access to an expansive deck where you can enjoy your morning coffee or evening relaxation, all accompanied by lakeviews. The main floor is complete with a spacious primary bedroom, 4 piece bathroom and laundry area. The second floor provides 2 good size bedrooms, a 3 piece bathroom and an open family room. This home also offers a screened in patio and a charming summer loft above the garage that has its own separate deck overlooking the water. Other notable features include a double detached insulated drive through garage, a 1250 gallon cistern tank and a septic tank that is approximately 900 gallons. The dock and furnishings are included. Located close to the boat launch. Excellent year round recreational activities offered at Delaronde Lake. Make this dream home yours and embrace the tranquility of lakefront living. Don't wait, book your showing today! (id:29935)

